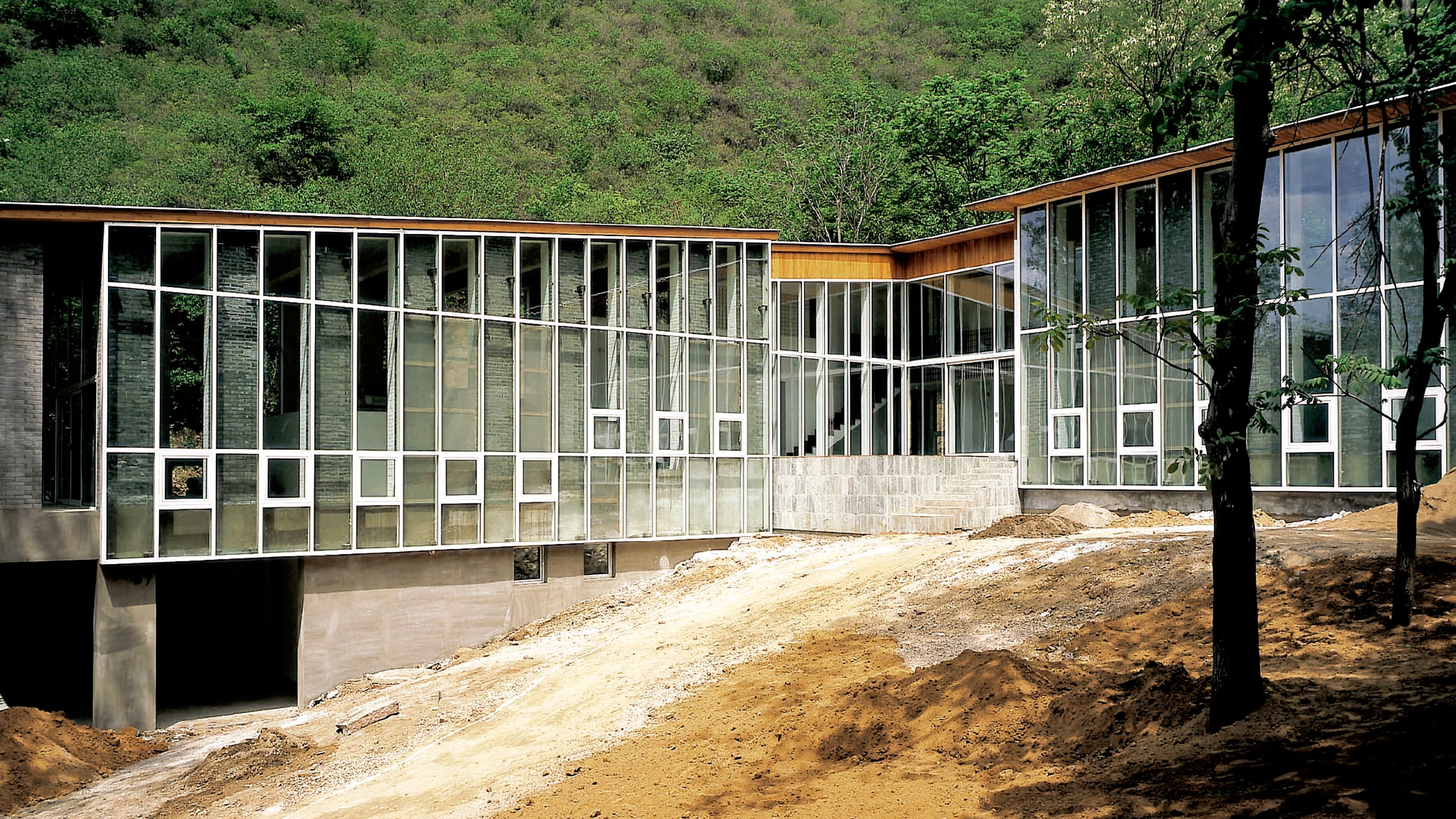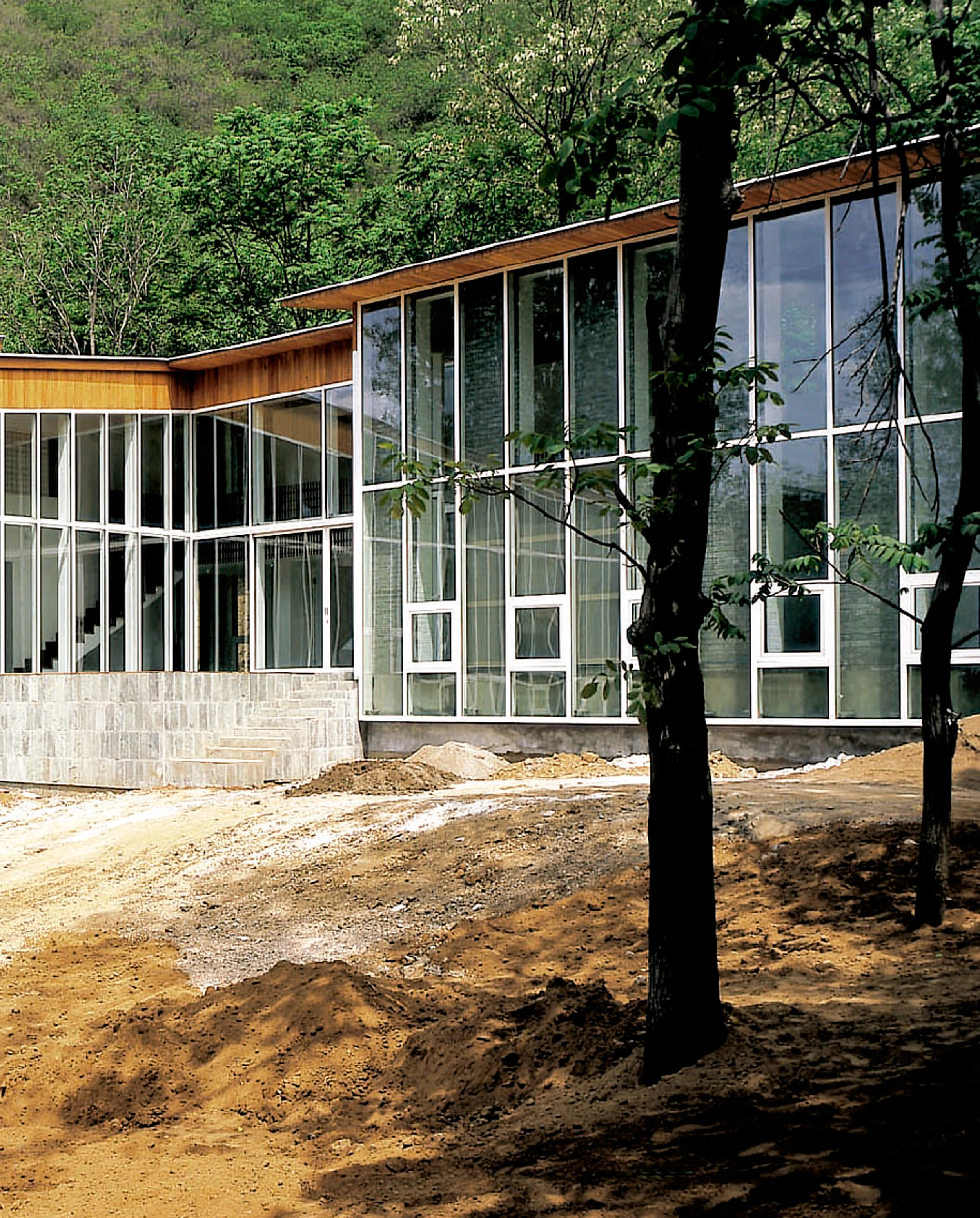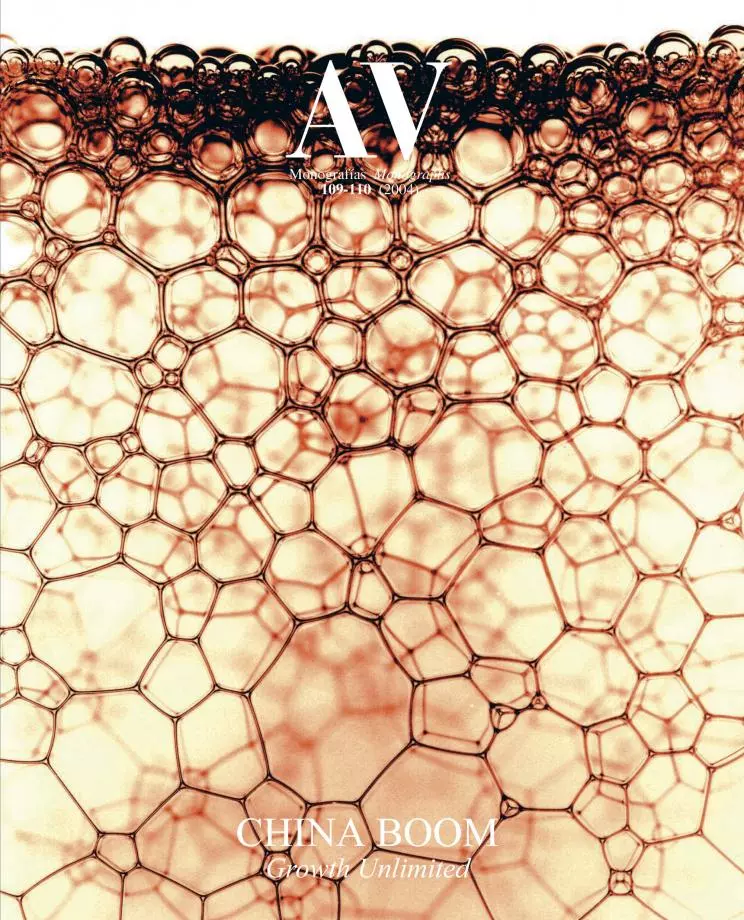Though the houses on the Great Wall Commune are scattered over different areas of the valley, the plot where this house goes up was in the middle of the woods. Being this the main differential fact, the project suggests creating a ‘covered’ space that may be a reflection of the exterior foliage.
The project is distributed along the two arms of the L-shaped floor plan. To enjoy the views of the Great Wall at dusk, the dining room – the largest space of the house – is oriented towards the west, whereas the bedroom was placed at the opposite end of the other wing. To maintain the bedroom area warm, the traditional Chinese ‘kang’ – a brick bed built over a heat source – was moved from the balcony, where it is originally placed, to a sort of Japanese-style porch. Actually, the house itself can be conceived of as a continuous porch that takes in the peace and the light from the woods.
Here there is an attempt to go beyond the local style in the design of columns, beams and the proportion of space, and at the same time an interest in using local materials such as wood and brick. The interaction with the remaining architects of the commune brought many changes... [+]
Arquitecto Architect
Nobuaki Furuya
Consultores Consultants
Soho China (ingeniería mechanical engineering)
Contratista Contractor
Soho China
Fotos Photos
Soho China







