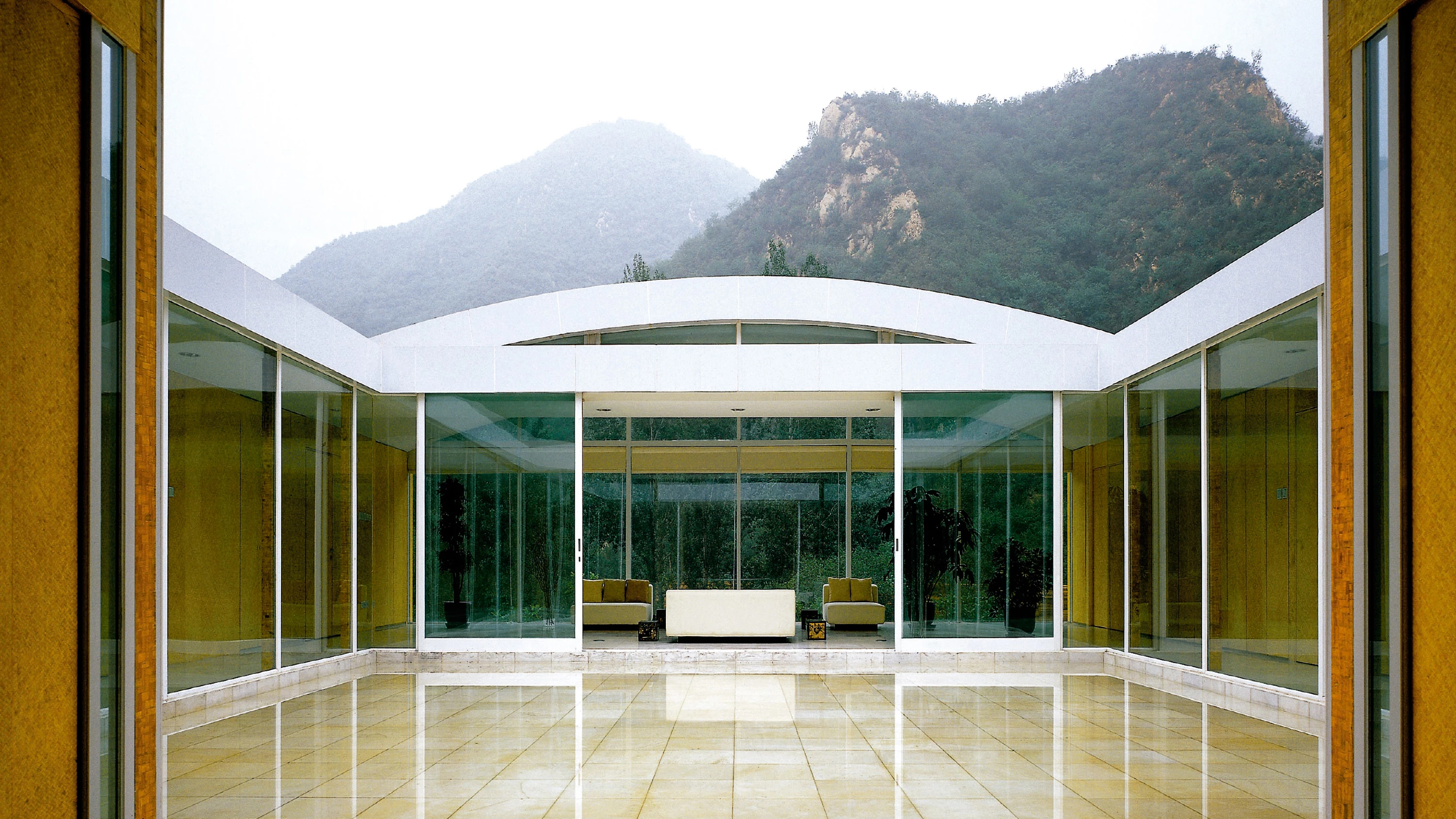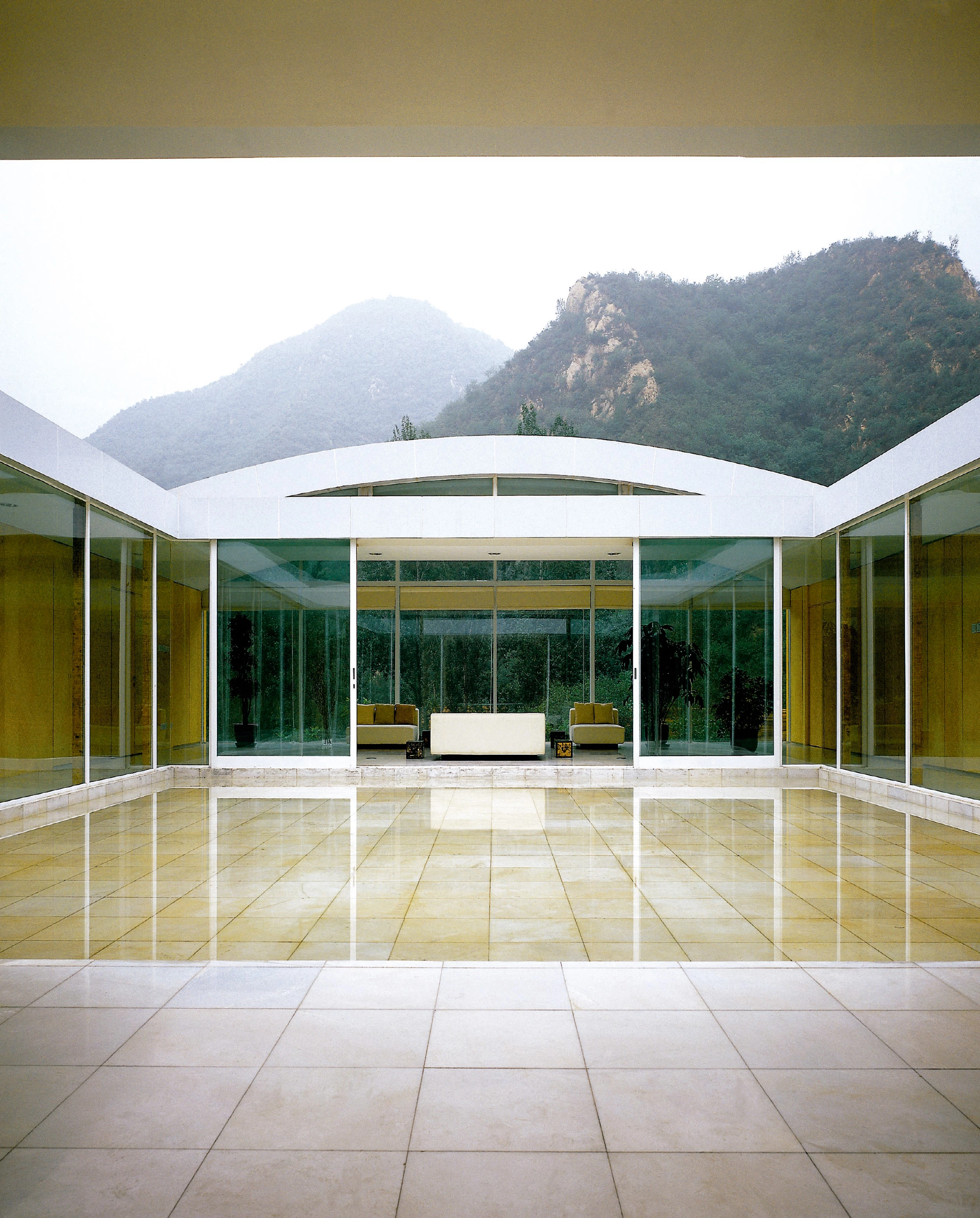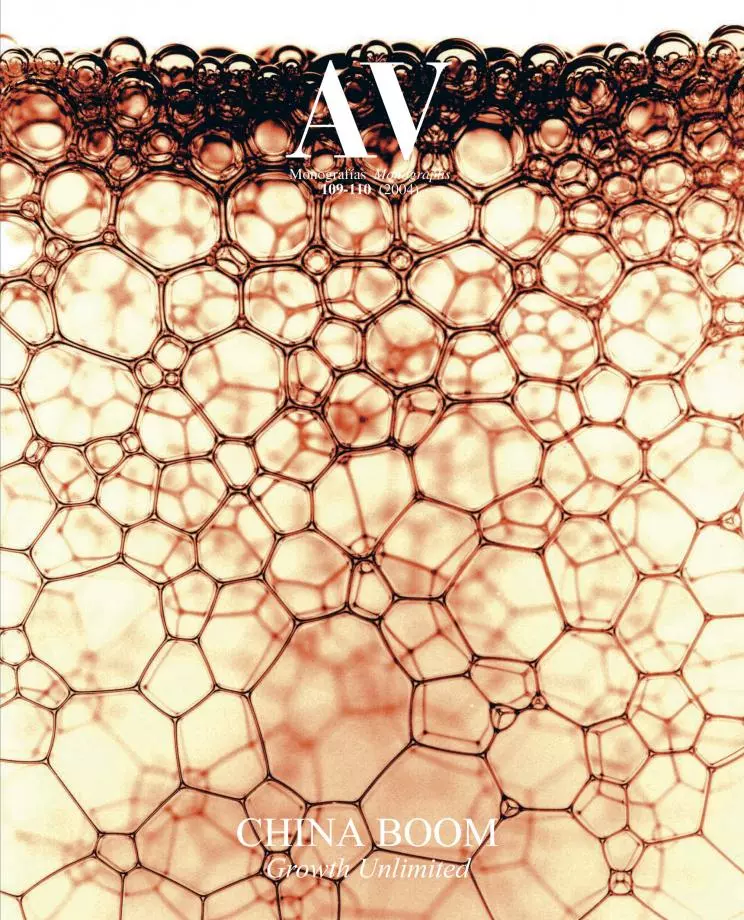The first sketches of this house took shape after visiting the site, located in the lower area of the complex and close to the point of arrival to the Great Wall Commune. The design consists of a one-story building with a squared floor plan around an also squared courtyard, a style that is not very far from that of vernacular residential architecture. The entrance, on the southern side, leads to a hallway from which one can see an exterior courtyard – whose base, according to the project, should be covered by a layer of water, although some problems during construction have made this impossible for the time being–; rooms, kitchen, dining room and services follow one another in a ring around the courtyard, linked by a corridor which is interposed between courtyard and rooms, completely glazed and through which one can circulate without obstacles. The bay on the northern end is partition-free, linking the domesticated exterior of the courtyard with the natural one of the mountains.
But it was the visit to the outskirts of Beijing, where many suppliers of construction materials have their shops, that prompted the use of bamboo, a material that ended up by giving the house an essential and definite character. The search for some kind of structural wood did not give good results at a first stage, perhaps because in today’s Chinese construction industry wooden structures are not very common. What indeed seemed attractive has a thin lamination of bamboo strips of an intense red color. This type of bamboo is typically used to manufacture concrete frameworks. After realizing that with bamboo one could build strong boards, the challenge was to raise the structure of the house also with bamboo. The laminating process and its posterior bonding with a special glue, developed by a Japanese company – that also carried out the necessary tests for flexibility and exposure to heat – made it possible to comply with the building codes. The result showed that bamboo material has a structural strength between steel and timber.
To minimize the management costs derived from construction in such a faraway place, the best solution was to develop a system of prefabricated panels and frames, a sort of modular house which could be assembled just like a piece of furniture, something which in the end has served to name the whole project. Beams, unit framing system, outer enclosure and interior finish reveal their bamboo nature... [+]
Arquitecto Architect
Shigeru Ban
Colaborador Collaborator
Wakako Tokunaga
Consultores Consultants
Soho China (ingeniería mechanical engineering)
Contratista Contractor
Soho China
Fotos Photos
Soho China; Todd Eberle







