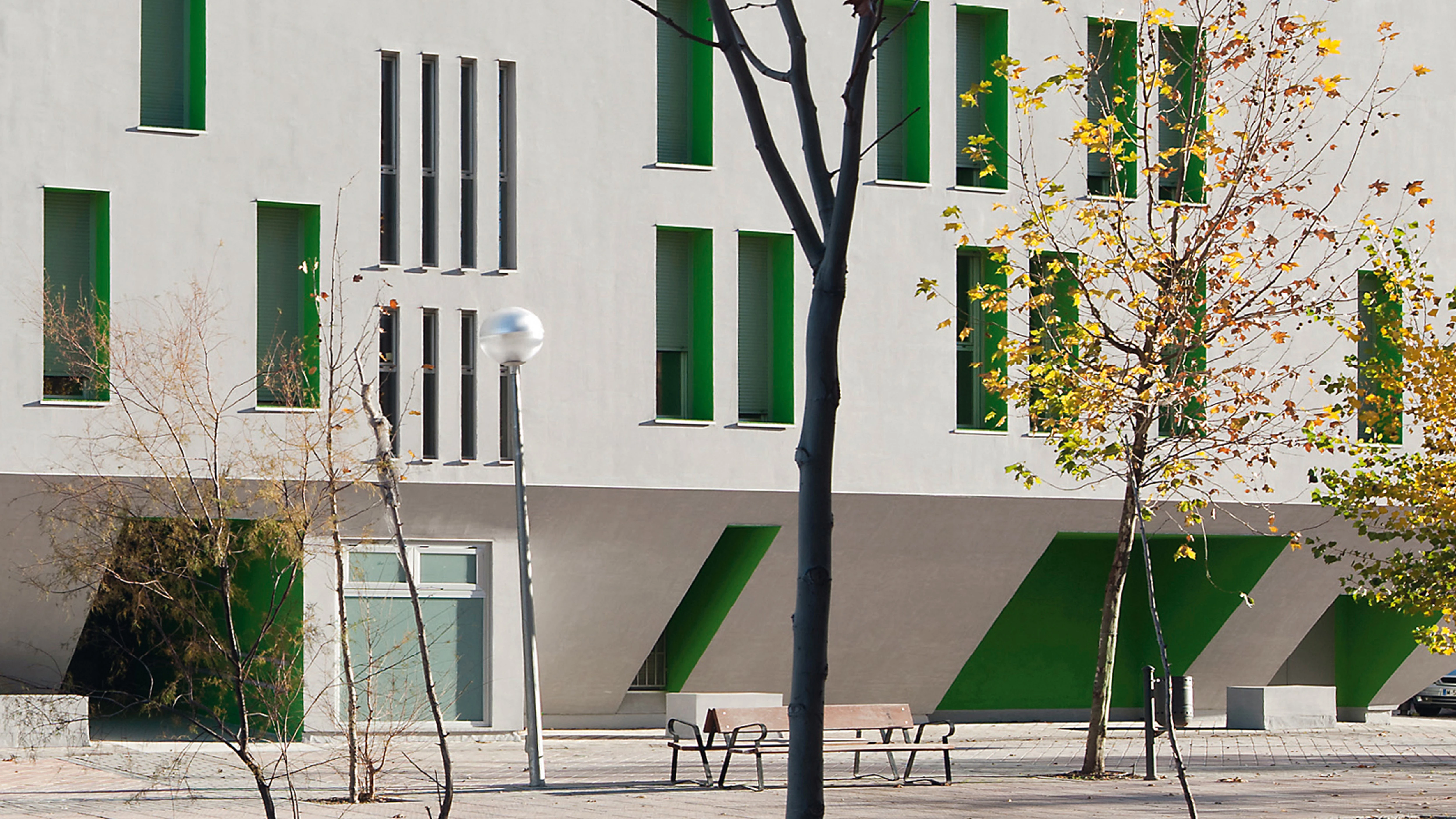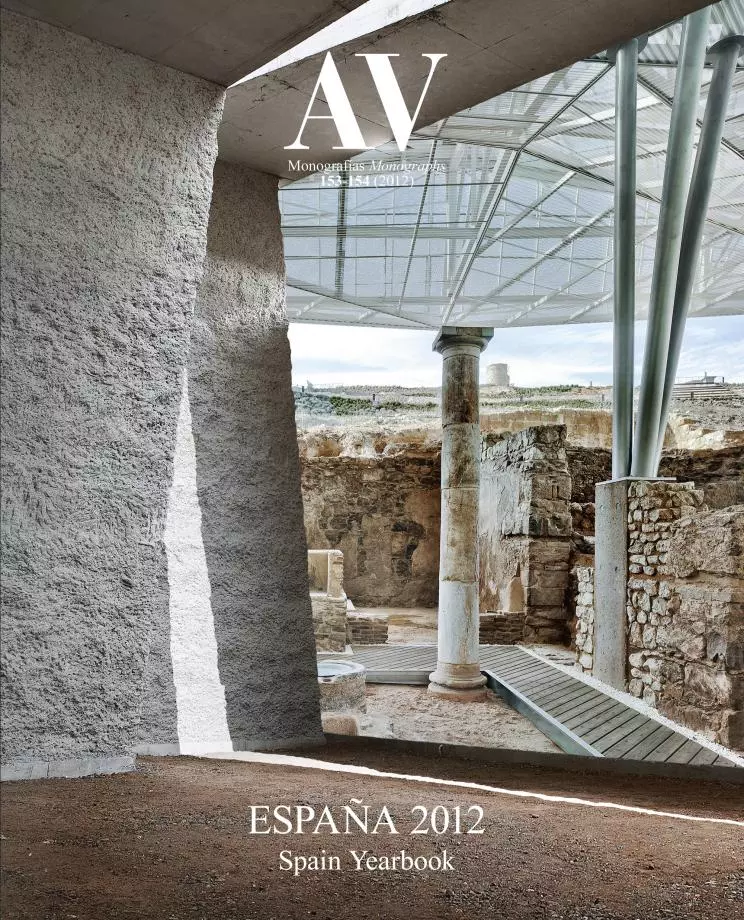Social Housing in Vallecas, Madrid
Rueda & Pizarro- Type Collective Housing
- Date 2011
- City Madrid
- Country Spain
- Brand Thyssen Jofemar Cementos Portland Valderribas Arquigés Ciconsa Aislamientos Gainza Ceseco Cypsa Saltoki
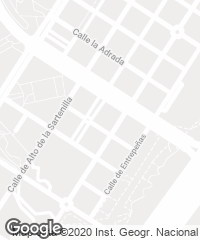
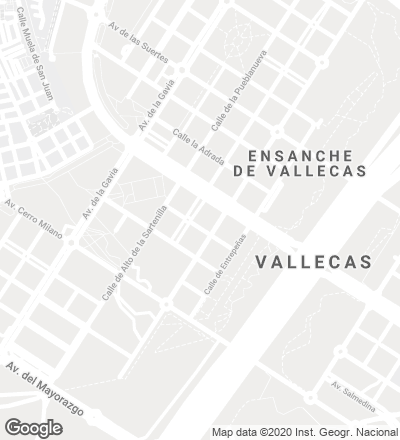
The absence of urban references or of an established residential activity in the new peripheral developments demands setting new guidelines for projects in these areas. In this case, the entropic landscape of the Ensanche de Vallecas determines the context for the insertion of this corner piece in a closed urban block, whose design criteria do not address traditional concepts of urban design but parameters that are closer to thermodynamics.
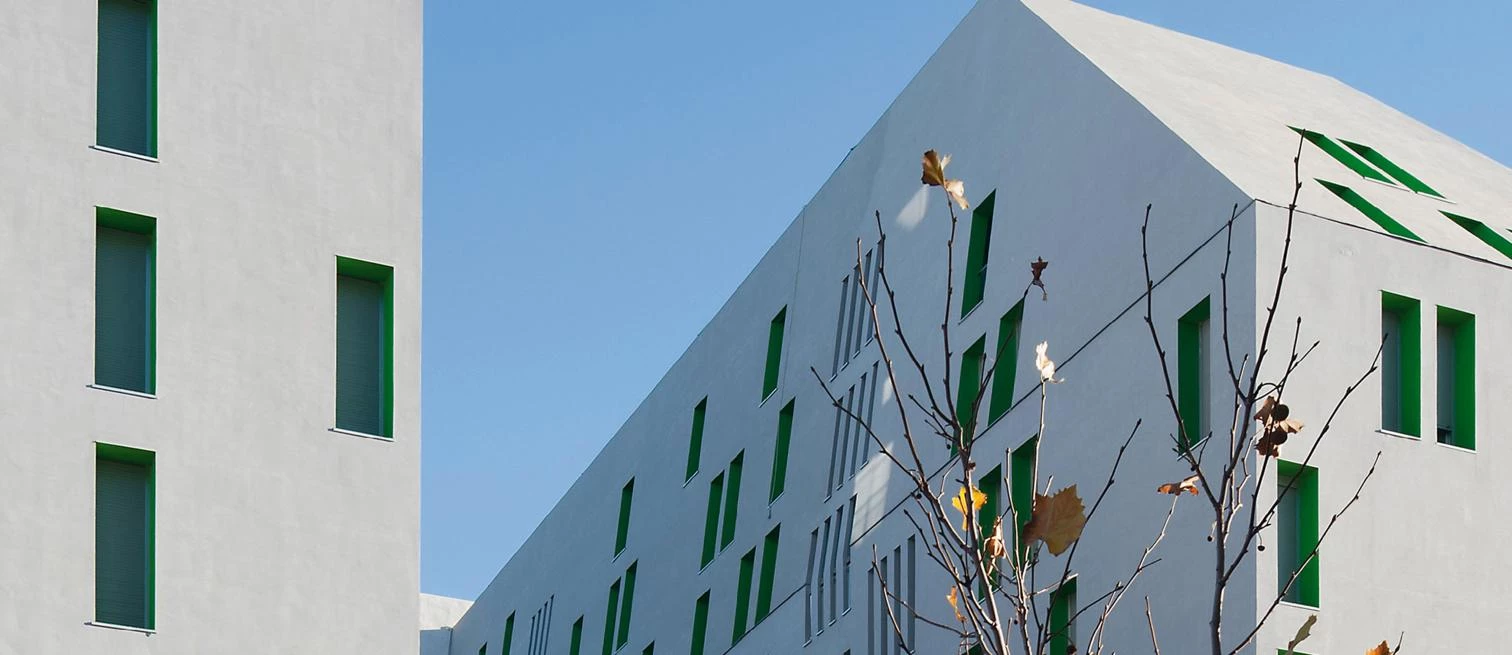
The formal operations carried out on the building’s envelope are aimed at optimizing the layout of the apartments and vitalizing the volumetry of the urban block with a stone-clad, porous piece.
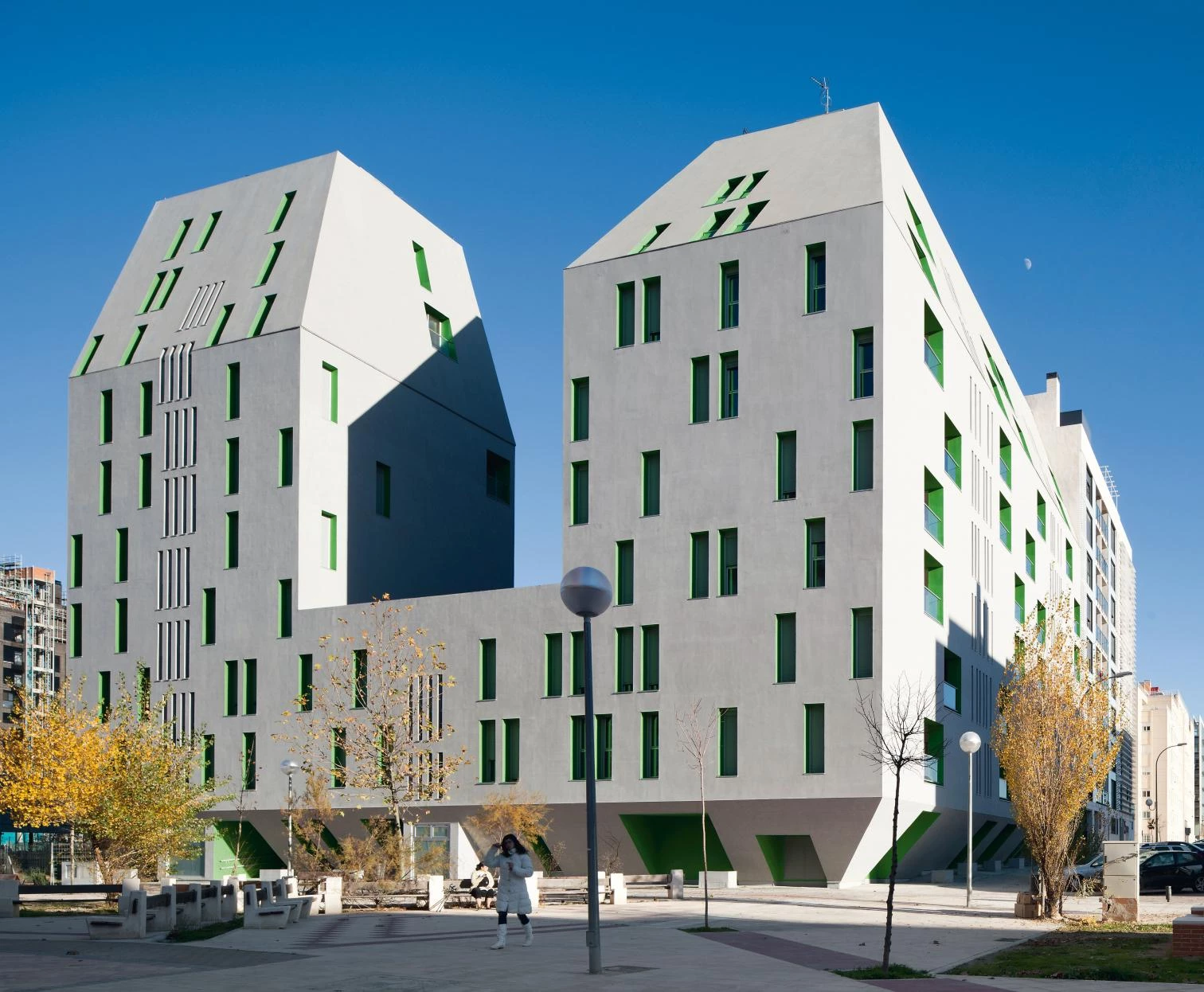
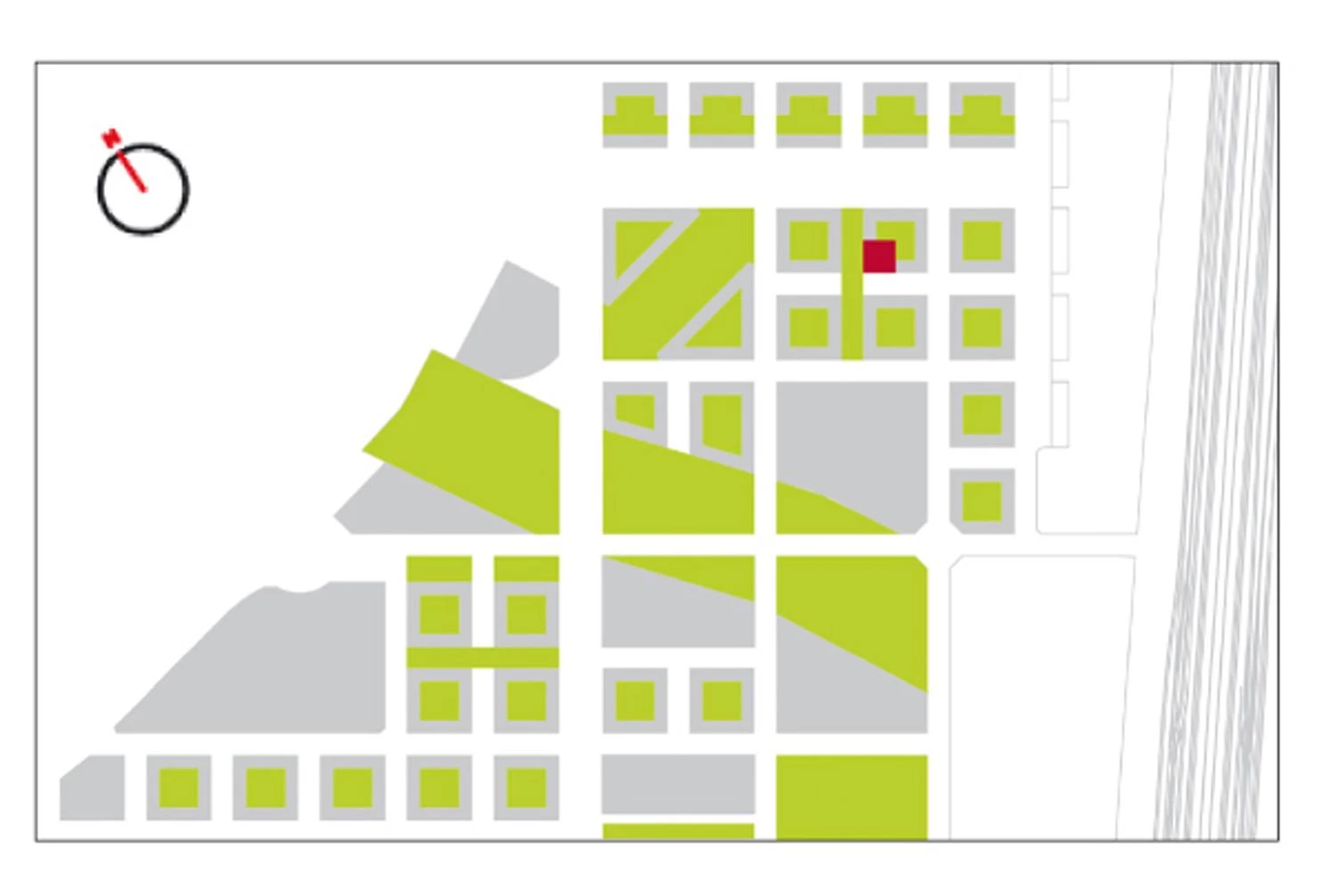
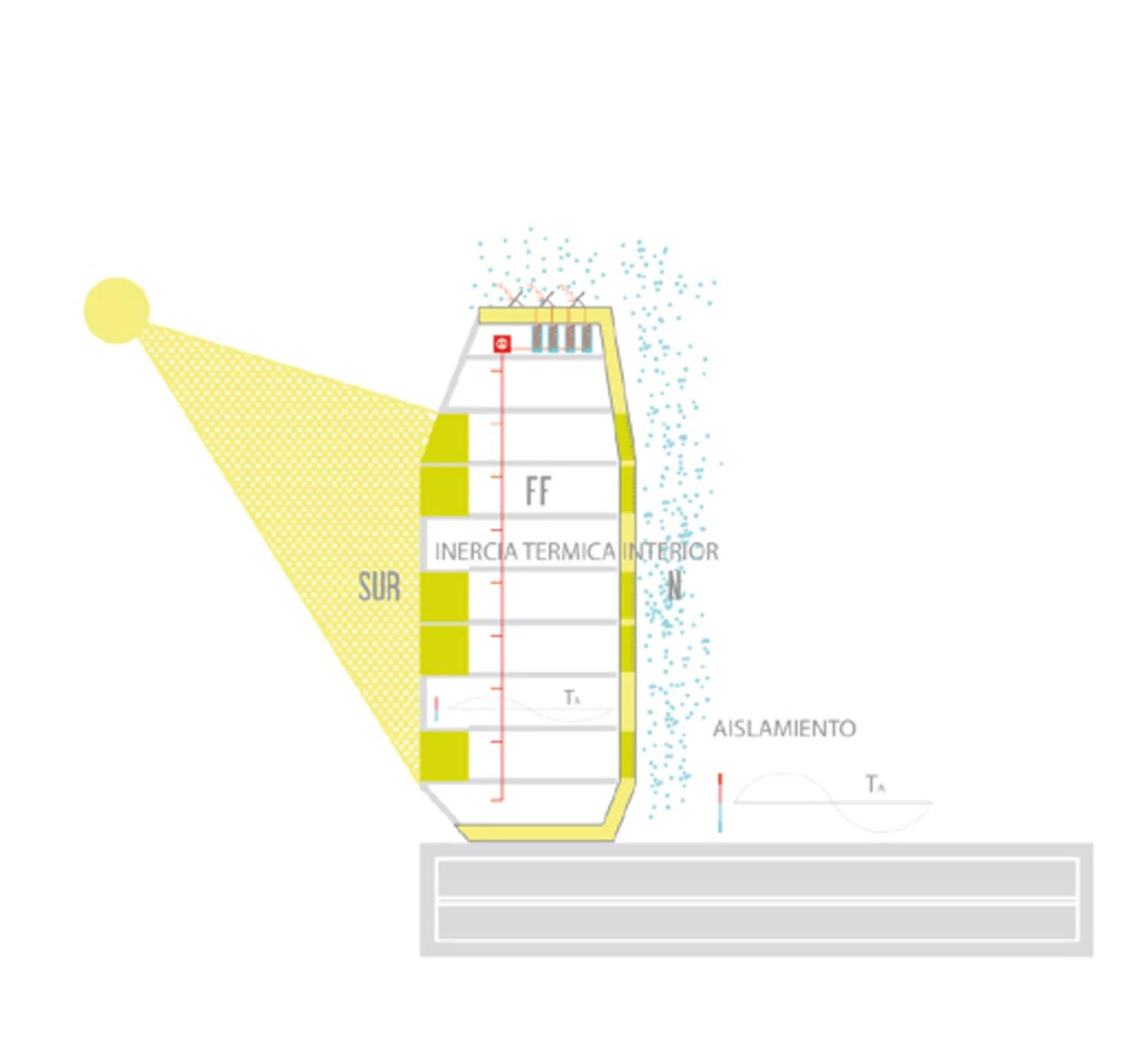

The urban codes in the area determined the building type: a closed urban block. Taking the maximum built volume allowed by regulations as point of departure, the design resorts to a series of formal gestures that define the resulting volumetry of the building. A large opening is cut out of the northwest facade and the solid built area is reserved for the south facade, with better orientation, freeing up more ground space for the interior courtyard; towards the south there are fewer floors to improve sunning conditions in the north section; the facades are set back 2,85 meters at ground level, giving the street level dwellings greater privacy; and this operation is repeated on the last two floors to configure a continuous enclosure without breaks in the exterior insulation. The lively use of color in the windows counteracts the harsh stone finish covering and unifying the volume. The result is a piece that offers a contrast to the volumetric monotony of the urban block.
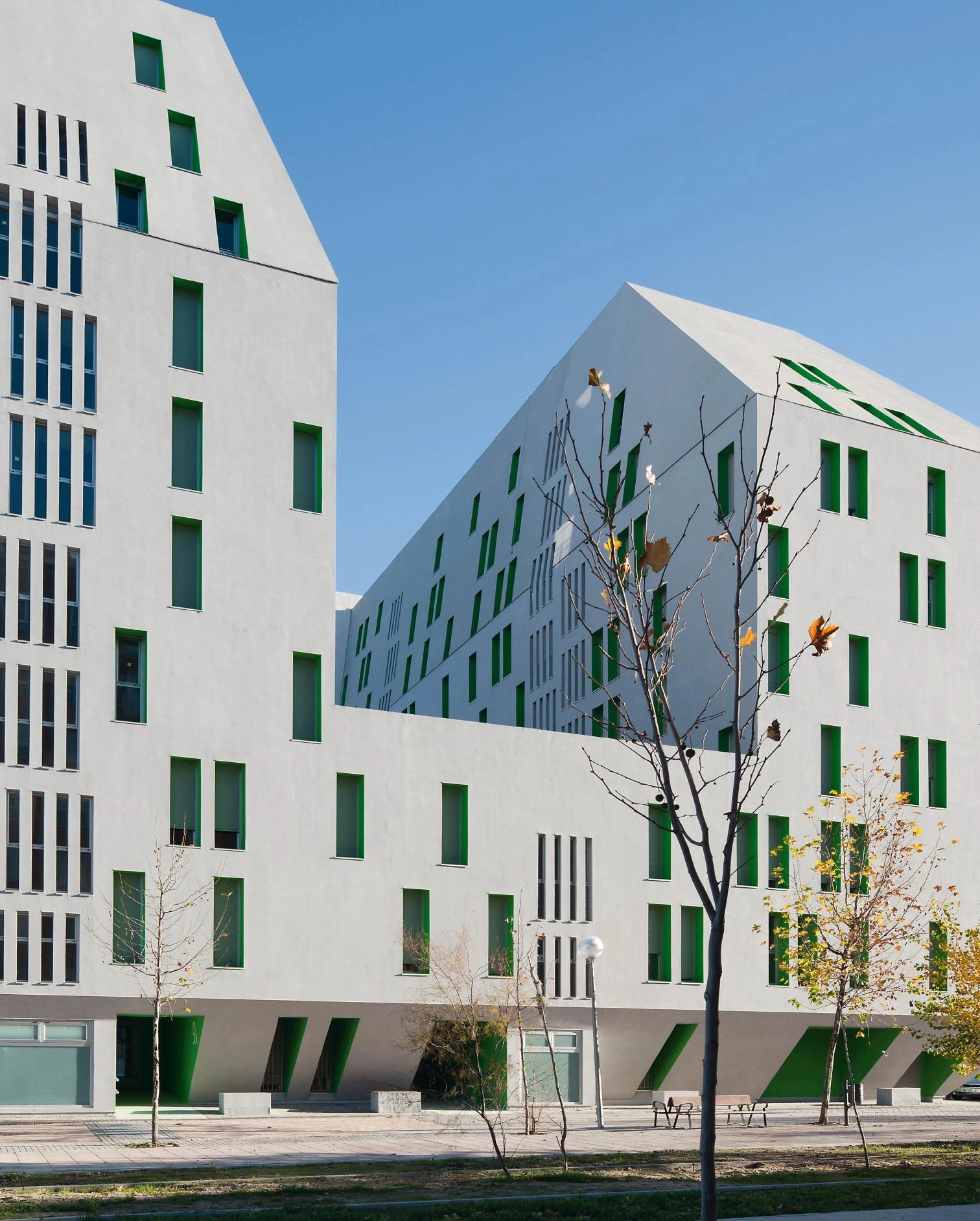

All the windows are burrowed into the facade, varying in depth and size depending on their orientation. Concentrating the kitchen and bathrooms as well as the structure in screen walls frees up the interior space.
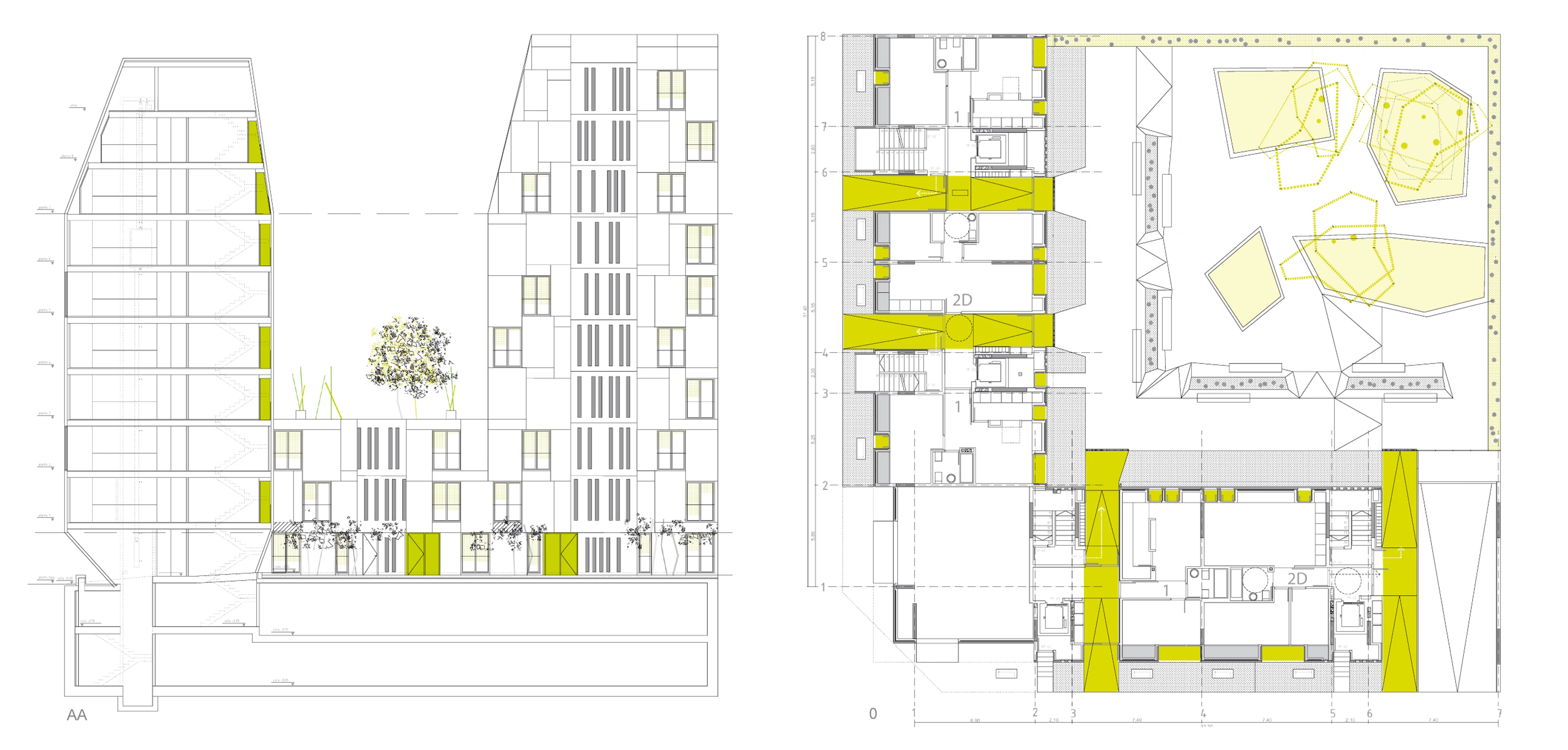
The windows, designed to improve interior thermal comfort, serve as an organizing element in the dwellings. Towards the south, they open up to large balconies that, set back along the facade line, become courtyards for the housing areas of the dwellings, filling them with light and with the green finish of walls and floors – with artificial grass – of the balconies. In the northern orientation the voids become narrower, and the depth of their recesses allows placing wardrobes along the facade, which increase insulation. Thermal behavior of the surface is optimized thanks to the exteriorization of the insulation layer, preserving the mass of the enclosure to increase inertia and avoid thermal breaks. For its part, the structure of screen walls concentrates along the perimeter of the dwelling and in the vertical communication cores, thus guaranteeing layout flexibility. The double orientation of all the apartments, most of them with two and three bedrooms, guarantees cross ventilation and sunning in all the dwelling spaces.
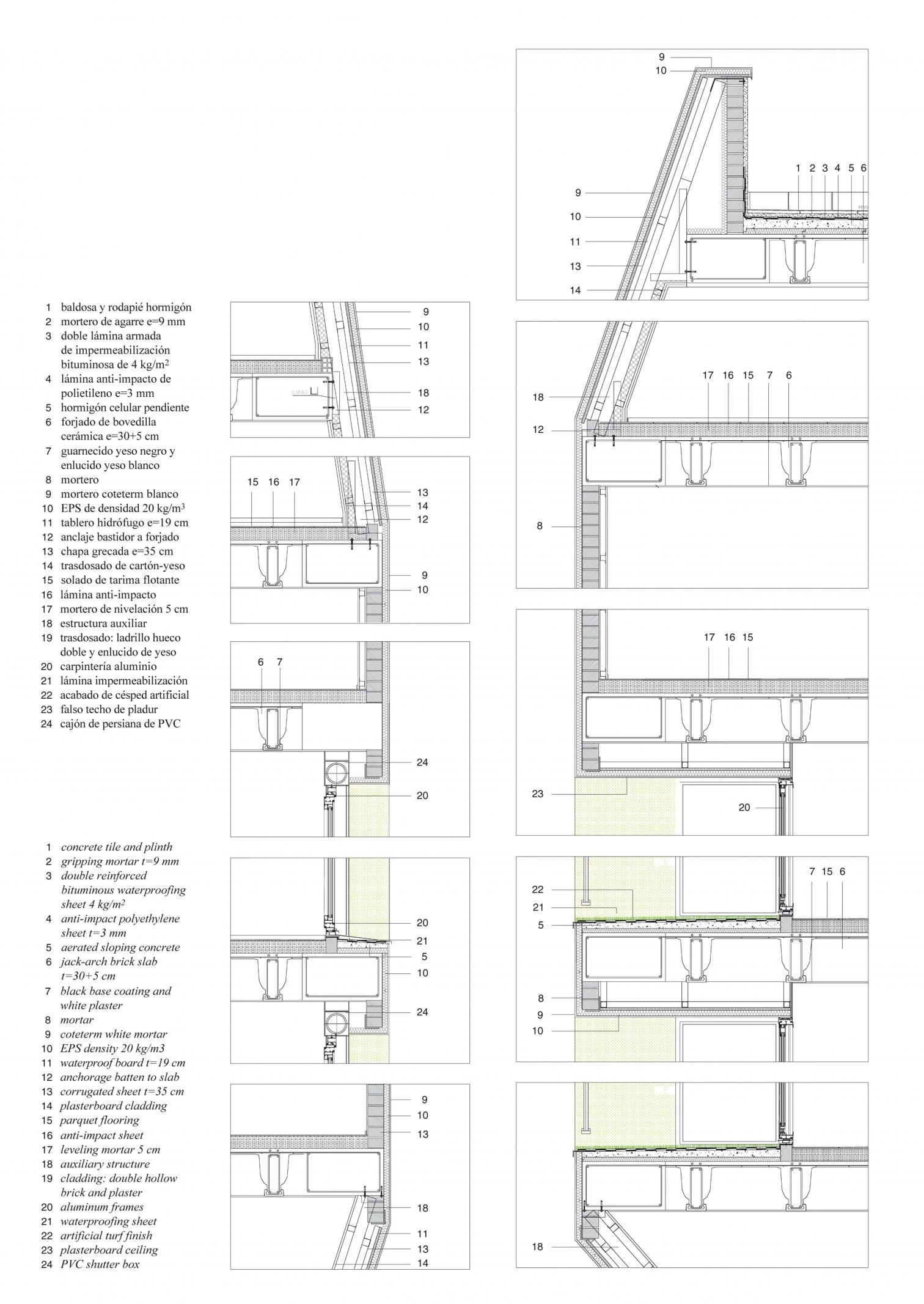
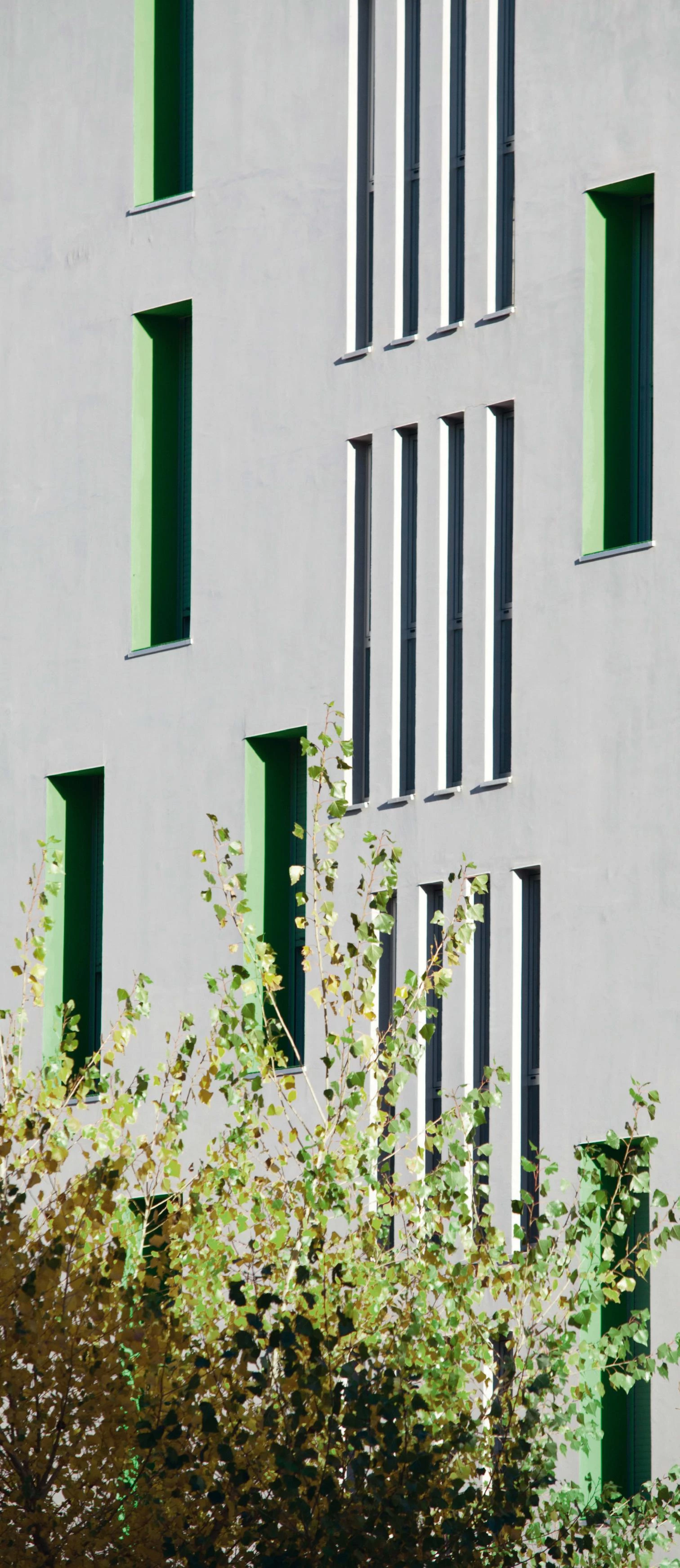
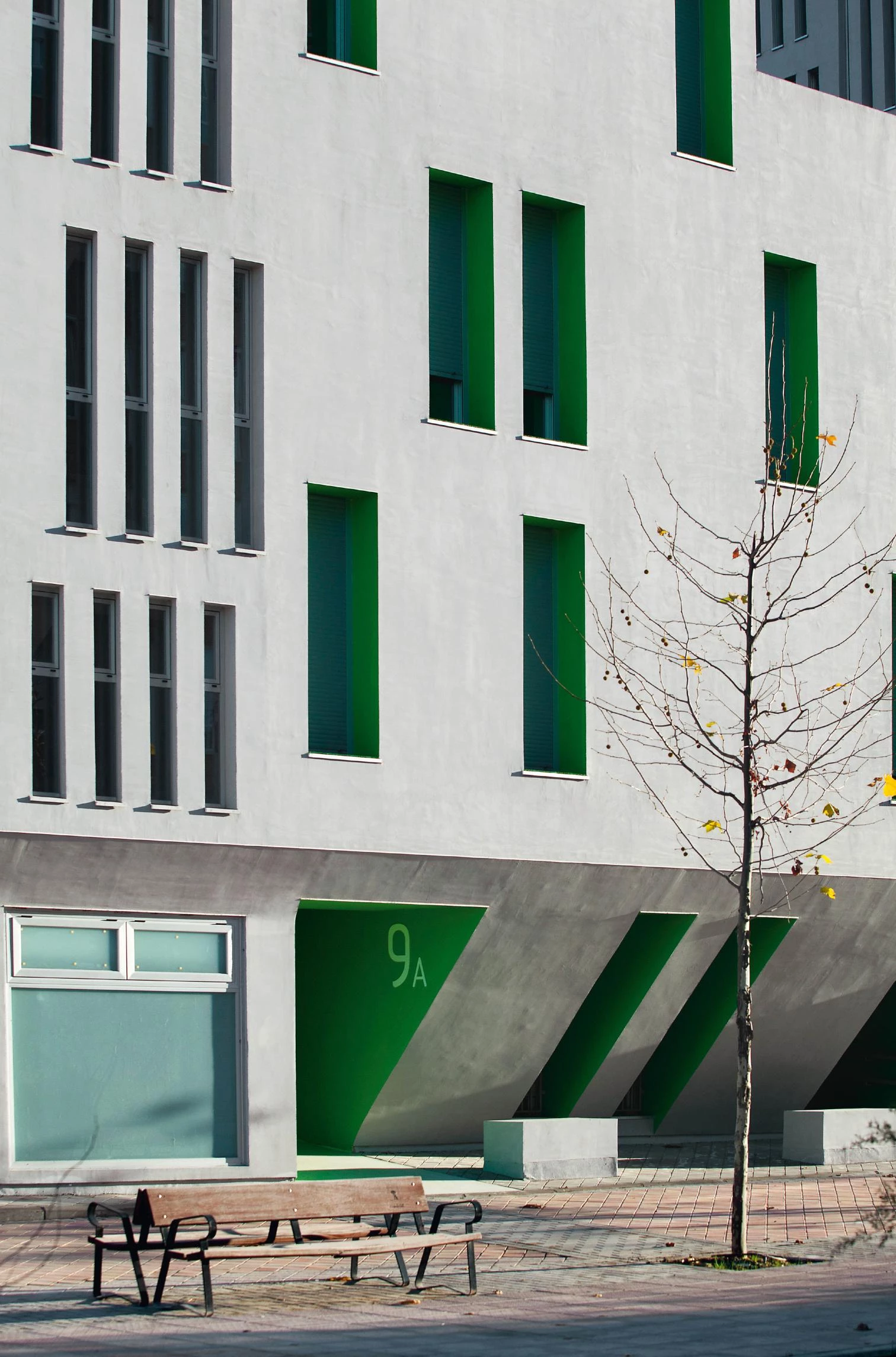
Cliente Client
EMVS: Empresa Municipal de la Vivienda y Suelo
Arquitectos Architects
María José Pizarro, Óscar Rueda
Colaboradores Collaborators
Alberto Galindo, Ramiro Losada, Laura Montero, Gonzalo del Val, Pedro A. González (arquitecto técnico quantity surveyor)
Consultores Consultants
Jofemar Estructura, Blanca García (ingeniería engineering)
Contratista Contractor
TAPUSA
Fotos Photos
Miguel de Guzmán

