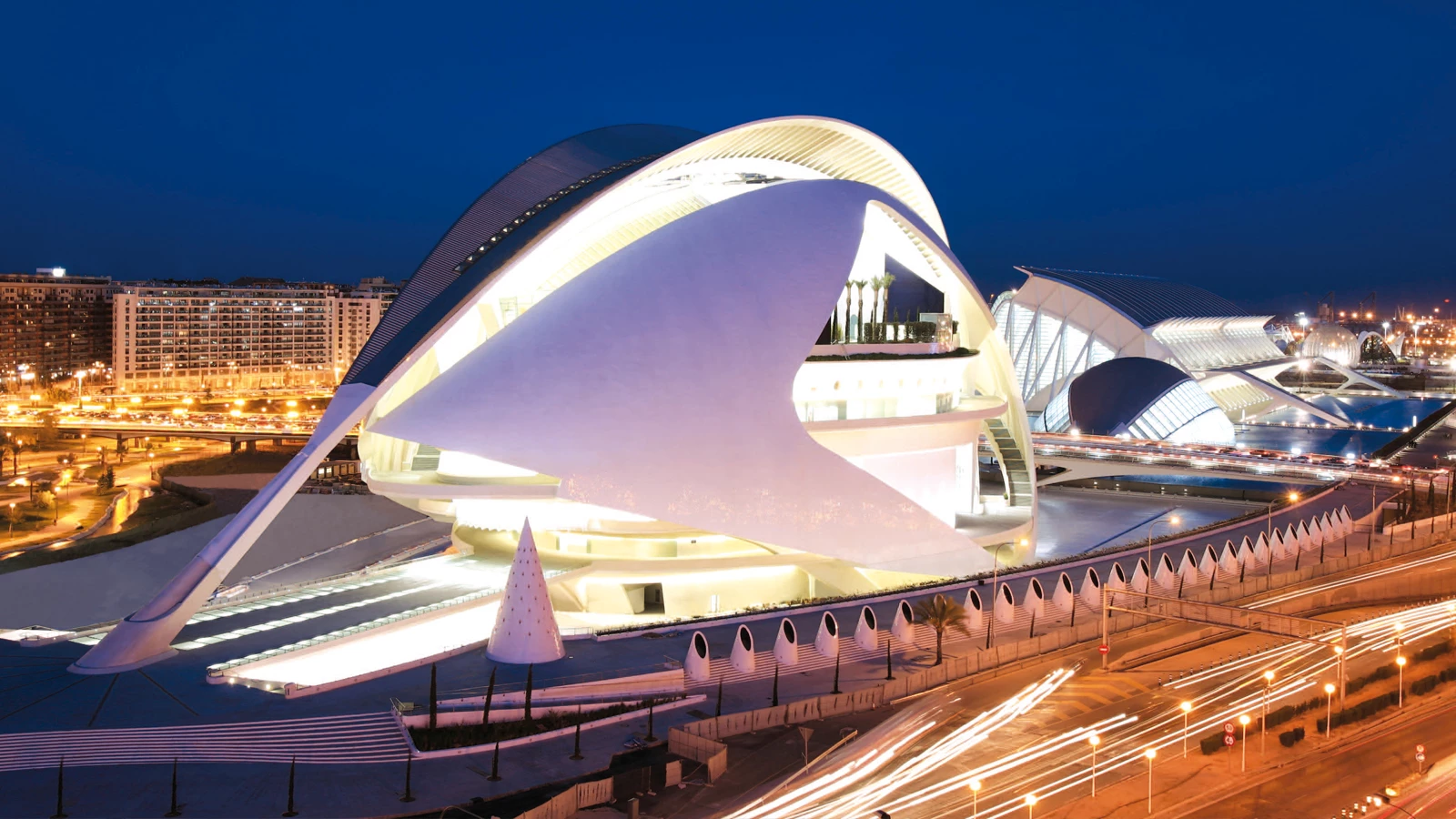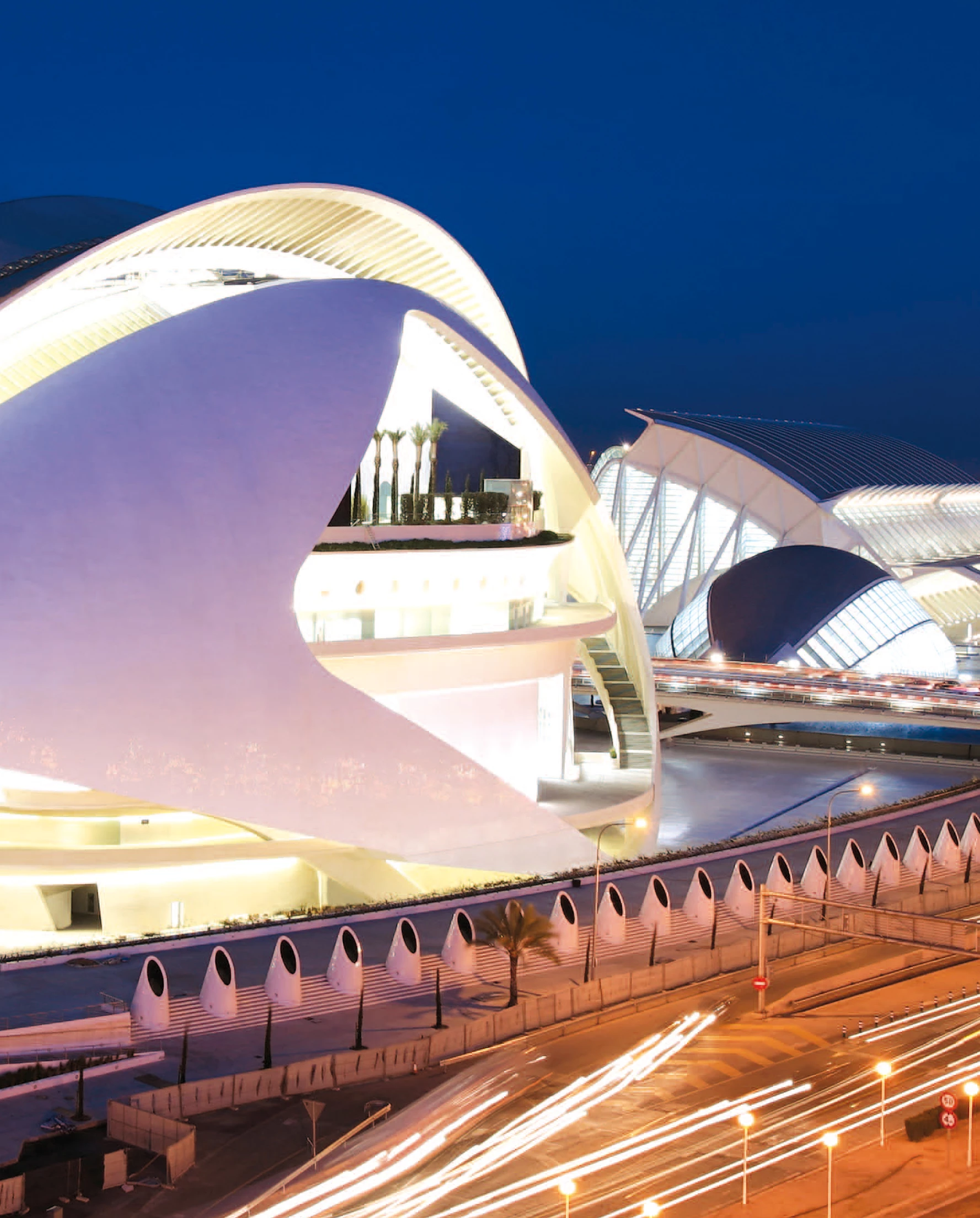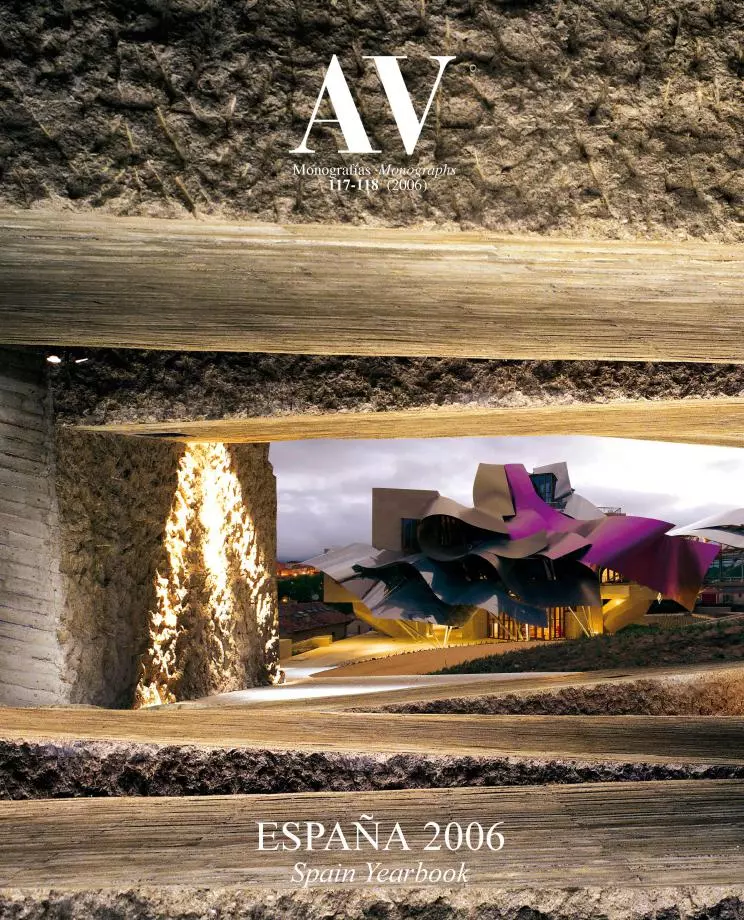Palace of the Arts, Valencia
Santiago Calatrava- Type Congress center Auditoriums
- Date 2005
- City Valencia
- Country Spain
- Photograph Manuel Renau Javier Yaya
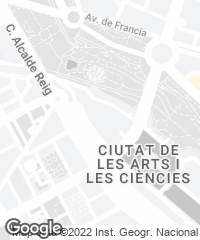
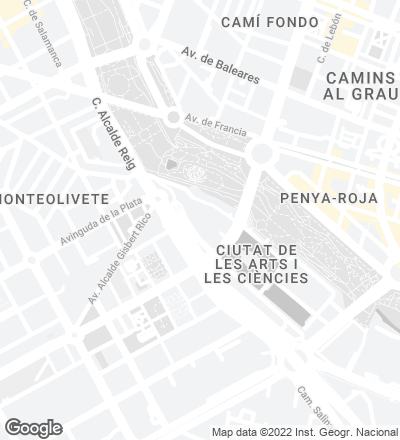
A lo largo de un eje de casi dos kilómetros en el antiguo cauce del Turia, la Ciudad de las Artes y las Ciencias de Valencia se ha consolidado con el paso del tiempo como un parque cultural y de ocio no sólo para sus vecinos, sino para los miles de visitantes que acuden cada año desde dentro y fuera de España. A la inauguración del Hemisfèric en 1998, del Museo de las Ciencias y el Umbráculo en 2000, y del Oceanogràfic en 2003 se suma ahora la del Palacio de las Artes, en el extremo occidental —y más cercano al centro urbano— del eje, un volumen que bajo las mismas formas curvas de los equipamientos anteriores aloja cuatro auditorios para espectáculos de ópera, teatro y música.
Along an axis of almost two kilometers along the old banks of the River Turia, the City of Arts and Sciences has become, over the course of the years, a large space for leisure and culture not only for those who live in the area, but for the thousands of visitors who travel there from inside and outside Spain.
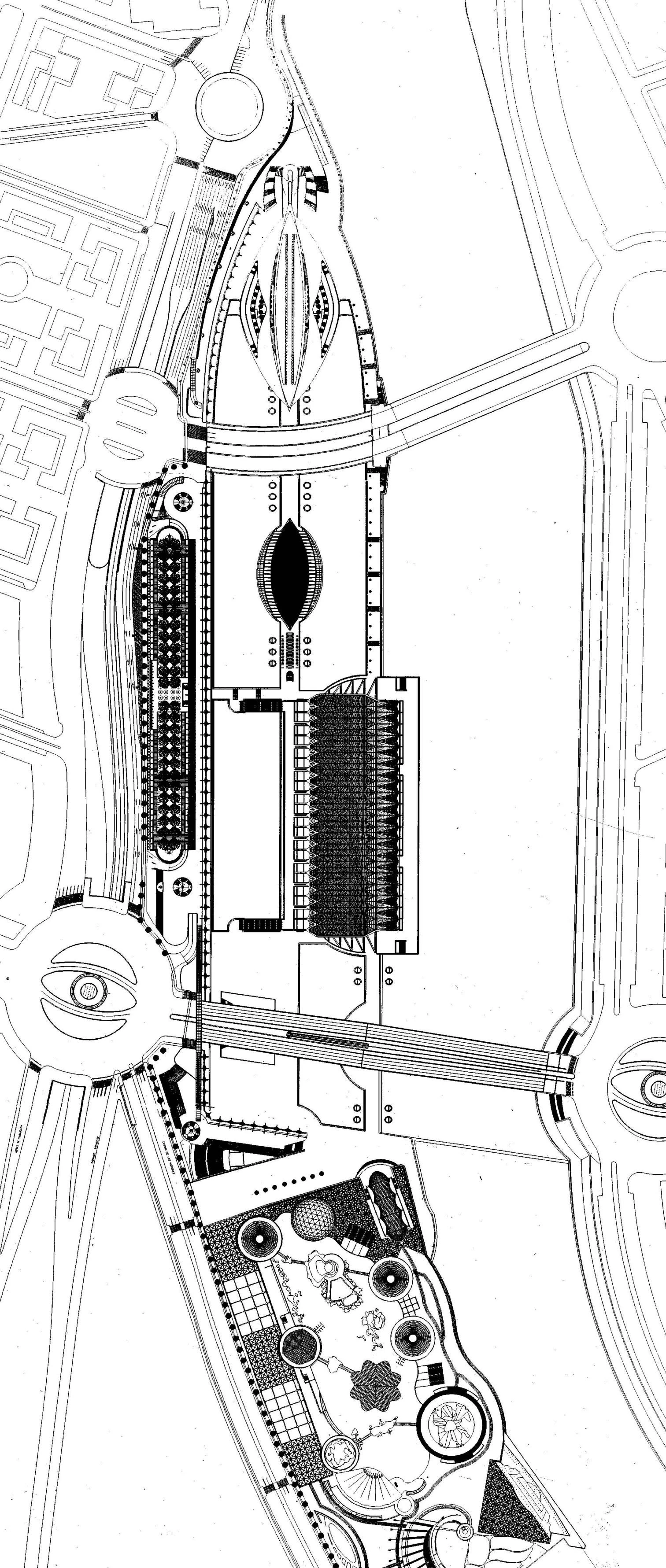
After the opening of L’Hemisfèric in 1998, of the Museum of Sciences and L’Umbracle in 2000, and L’Oceanogràfic in 2003, the last addition to the complex is the Palace of the Arts, at the west end of the axis – the one closest to the urban center –, a volume that, with the same curved forms of the previously built facilities, accommodates four auditoria for opera, theater and music performances.
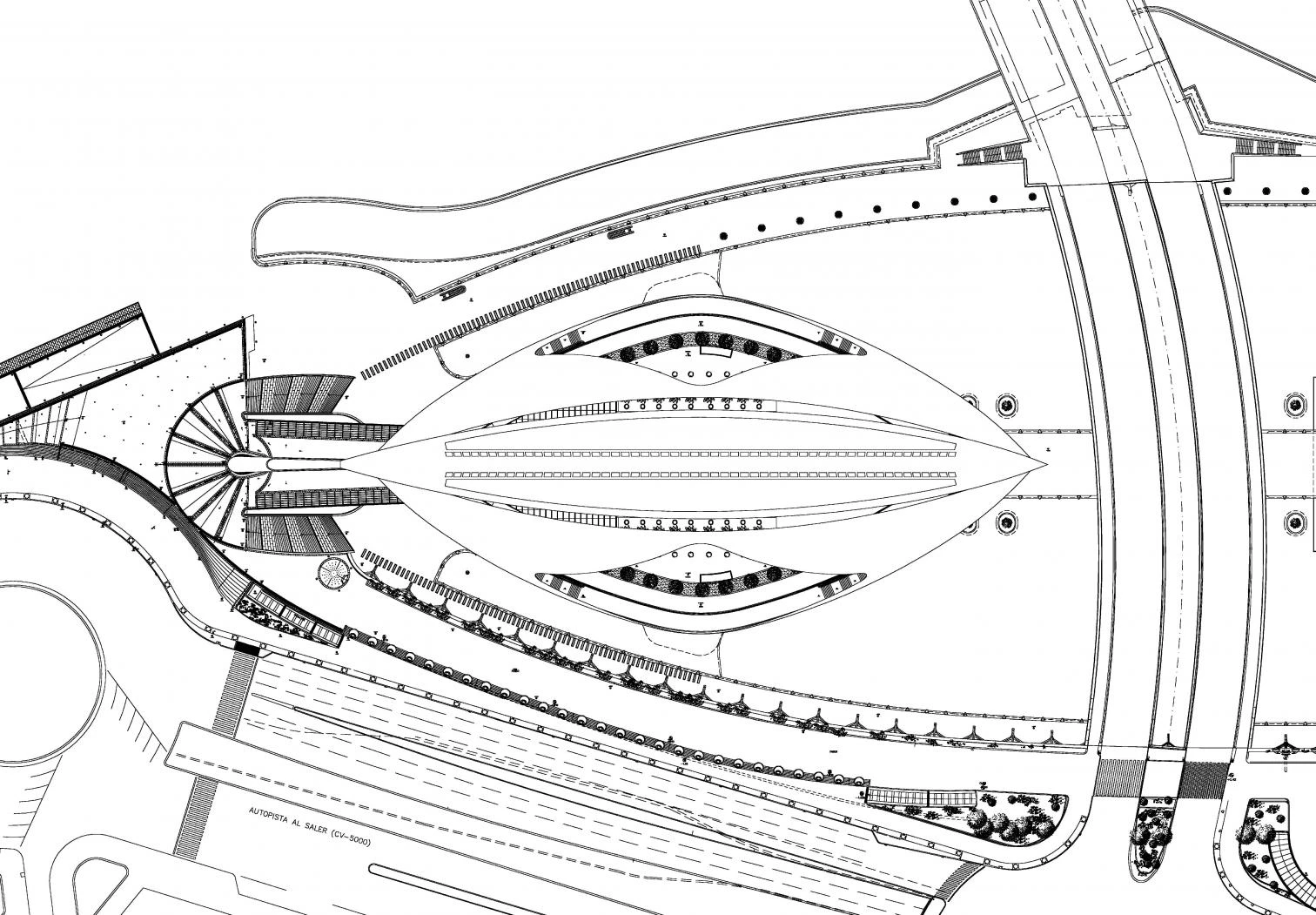
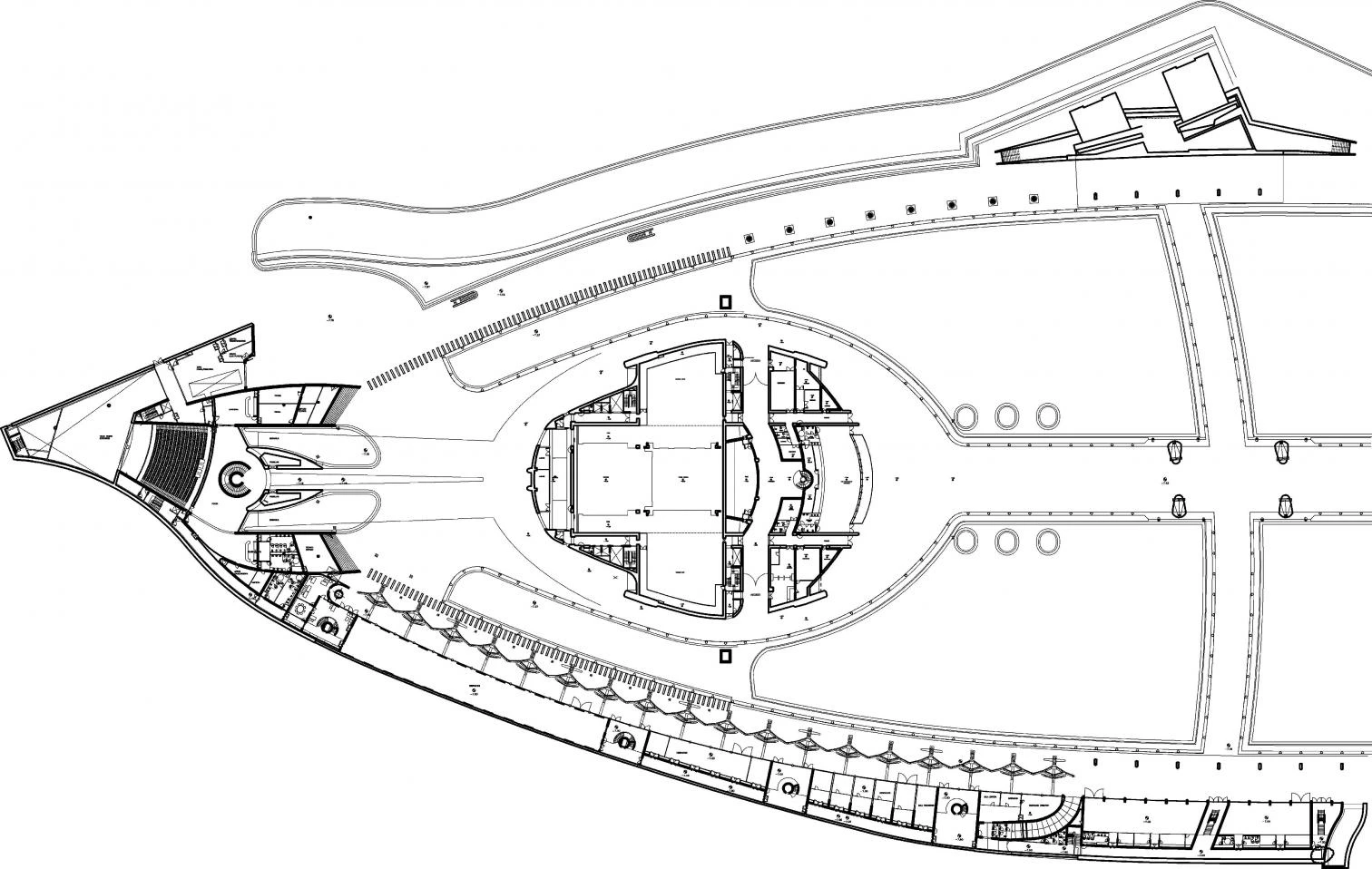
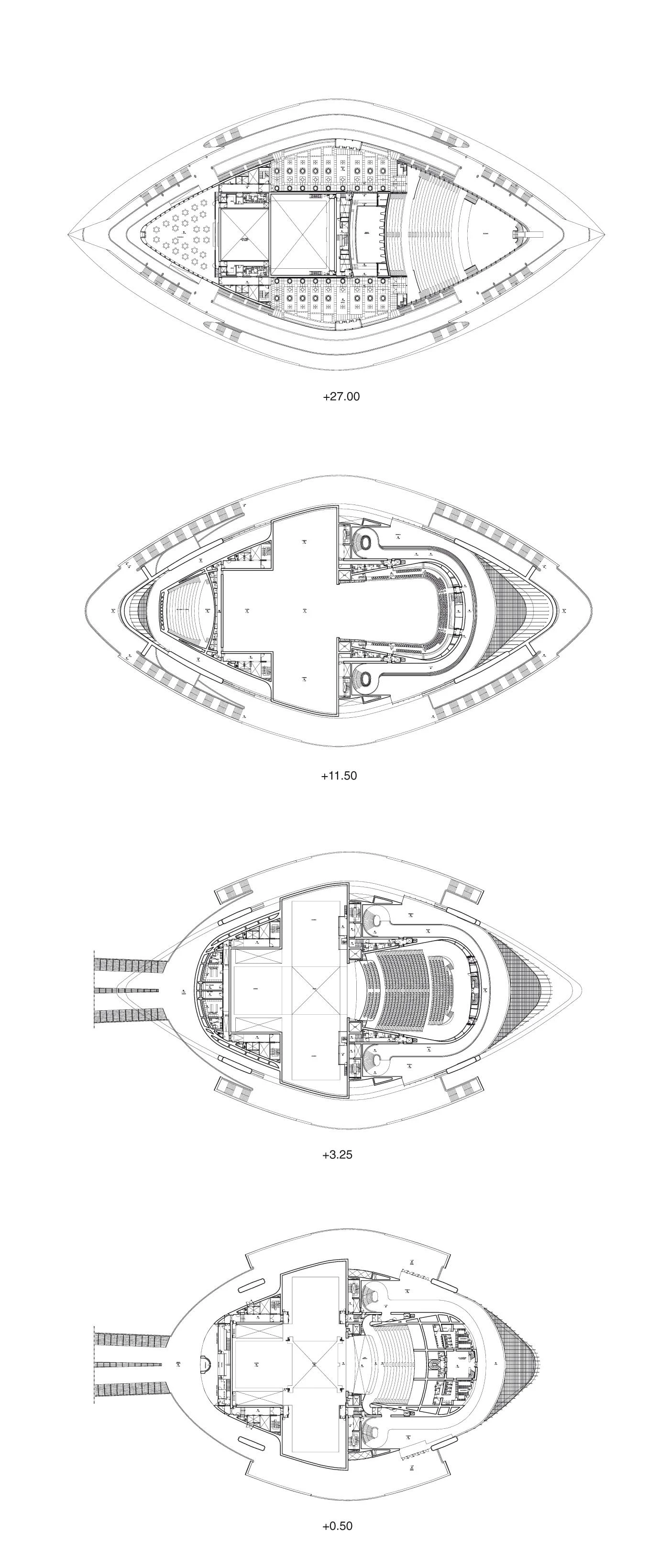
The lens-shaped volume unfolds under a large metal roof resting on two supports, one at the east end and the other at an intermediate point, the rest of the feather-shaped piece floating above ground level. Measuring 230 meters long and over 70 meters high, it is the most characteristic element of the building. On either side remain the two laminated steel shells that, clad in crushed tile or trencadís, wrap the terraces and platforms around the main hall, concealing behind them the panoramic stairs and elevators.

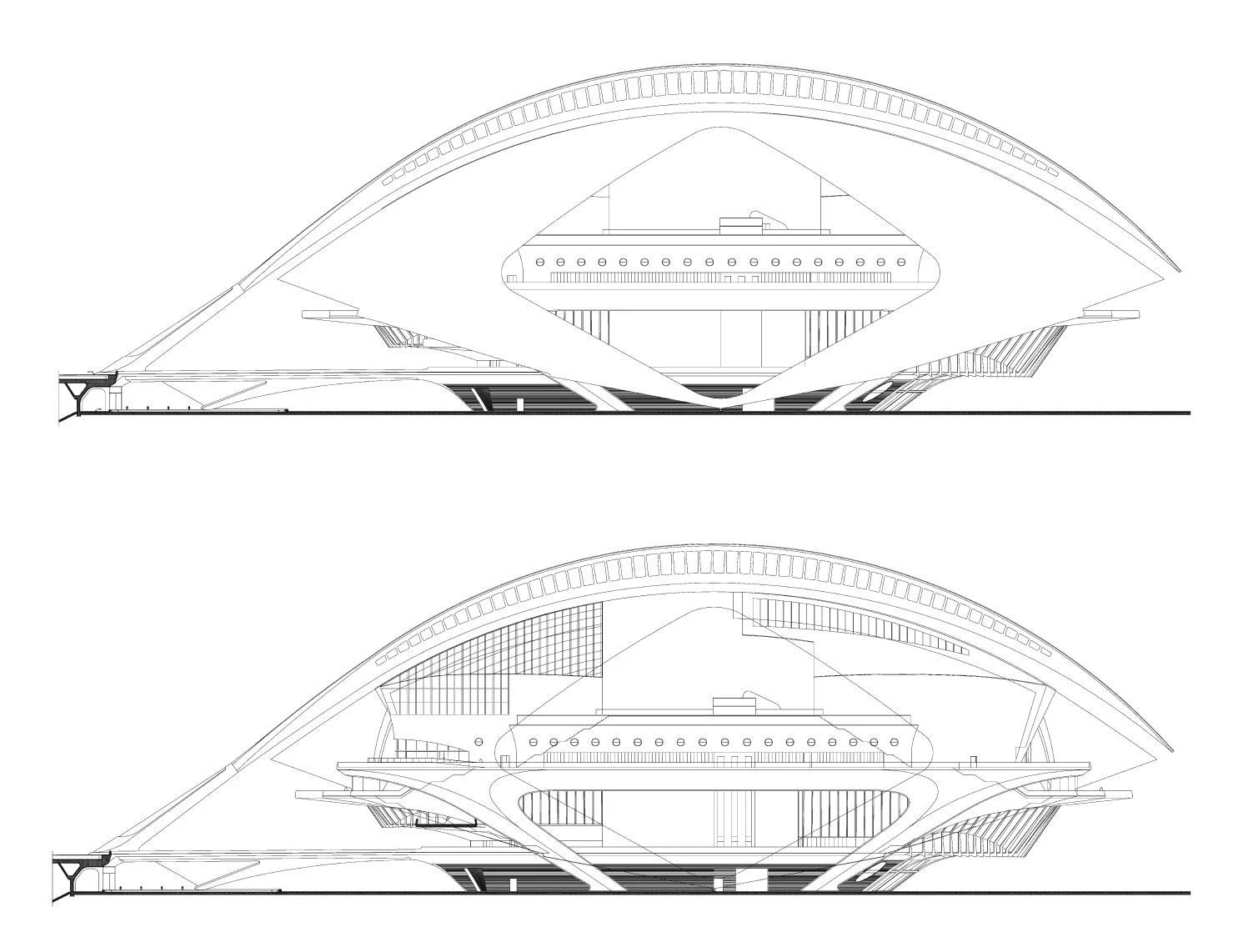
Access is through the west end, crossing a raised footbridge that opens up to two symmetric corridors that end at the foyer. The main auditorium is housed in the structure of white concrete that supports the building; with 1,700 seats and four stories of boxes, it has an orchestra pit for 170 musicians and a stage of 530 square meters that has enough space to store the set of two operas at the same time. The seats cover a single area so that each one can enjoy an overall view of the hall. The master auditorium, to the west and seating 400 spectators, is used for music performances and congresses or press conferences; on top of it is the cafeteria and below the camerinos.
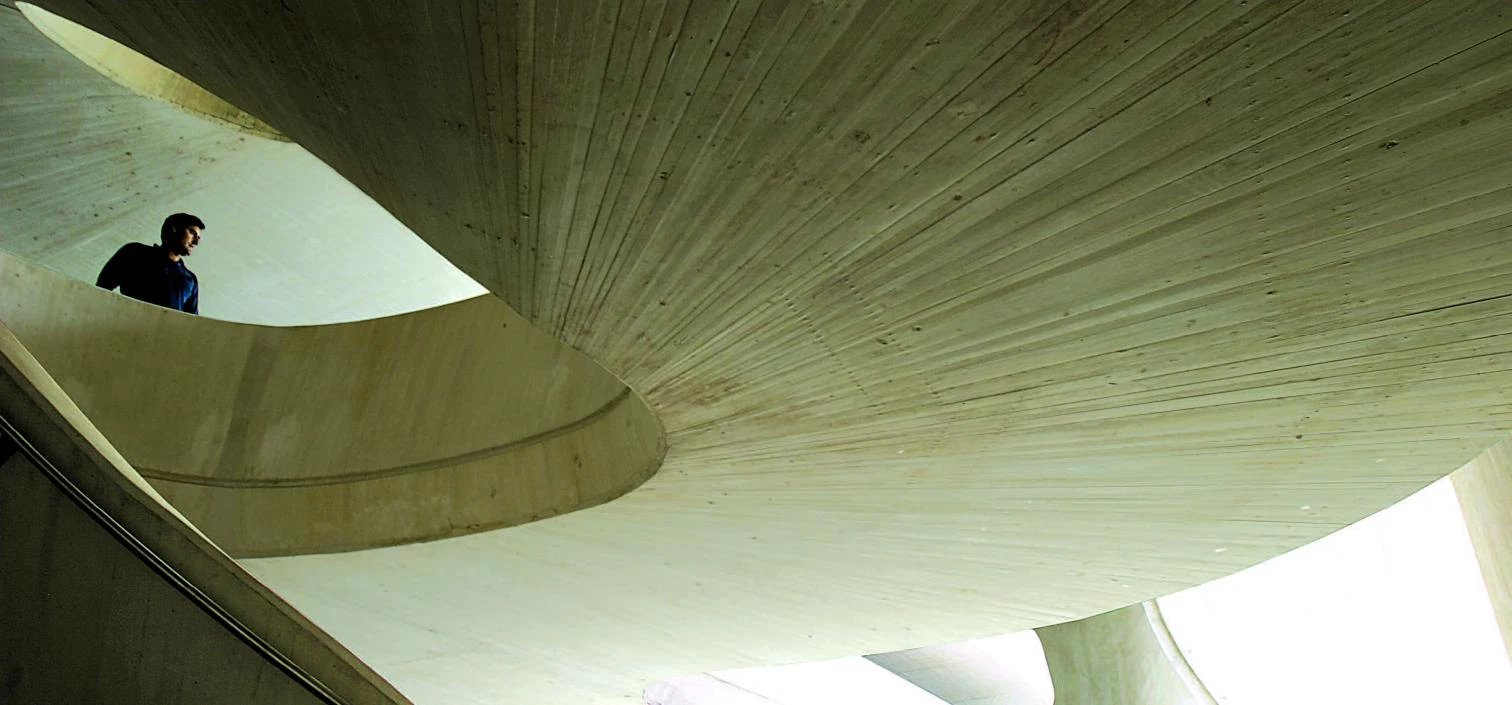
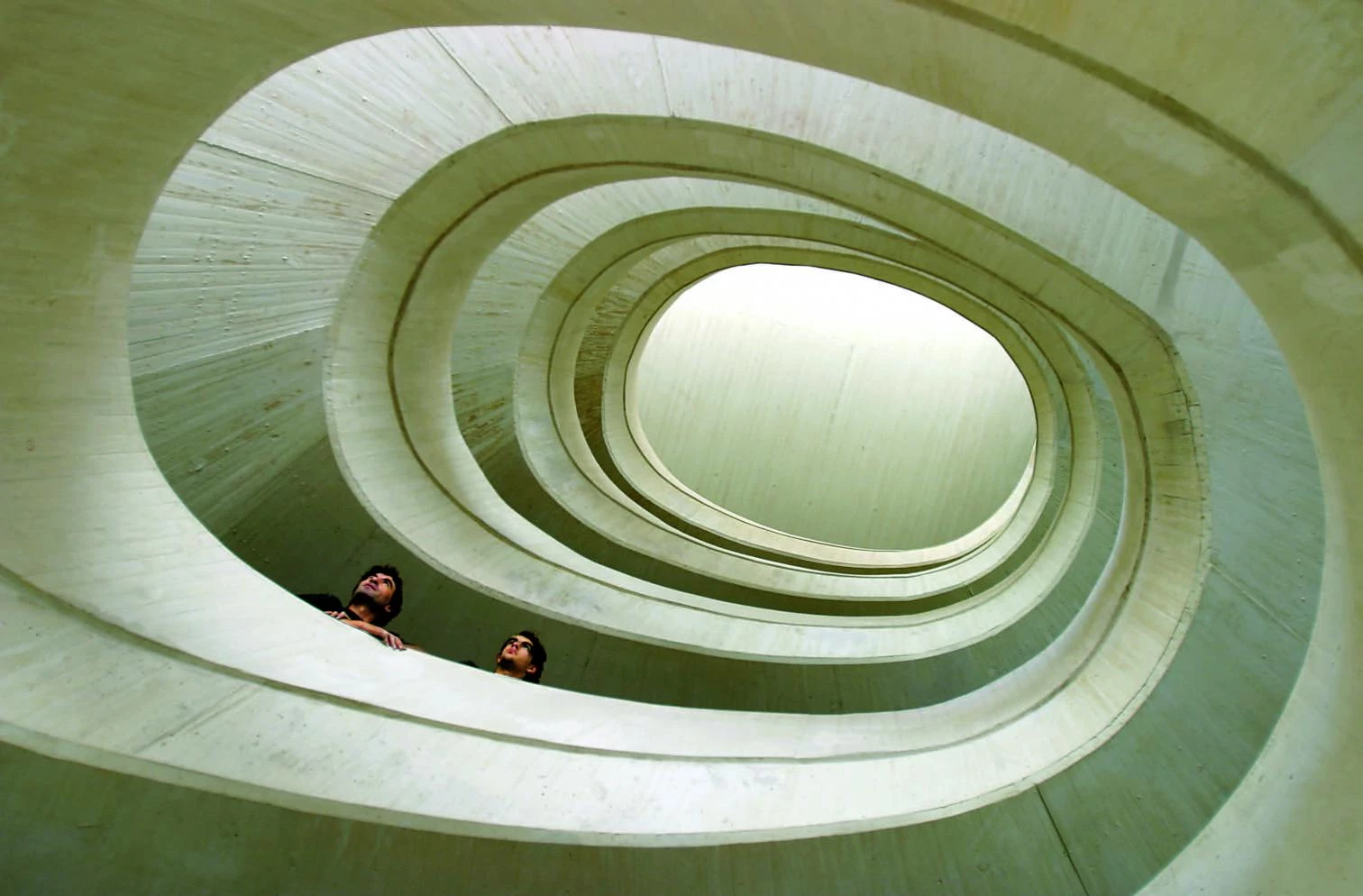
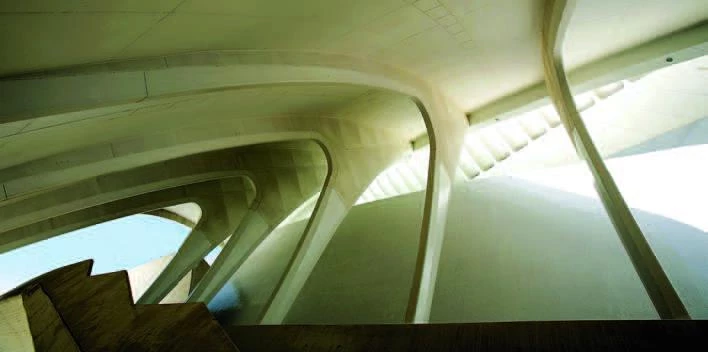
Between the interior volumes and the skin there is a sequence of cantilevering platforms, landscaped promenades and panoramic elevators, defining appealing routes that can be freely accessed by the public.
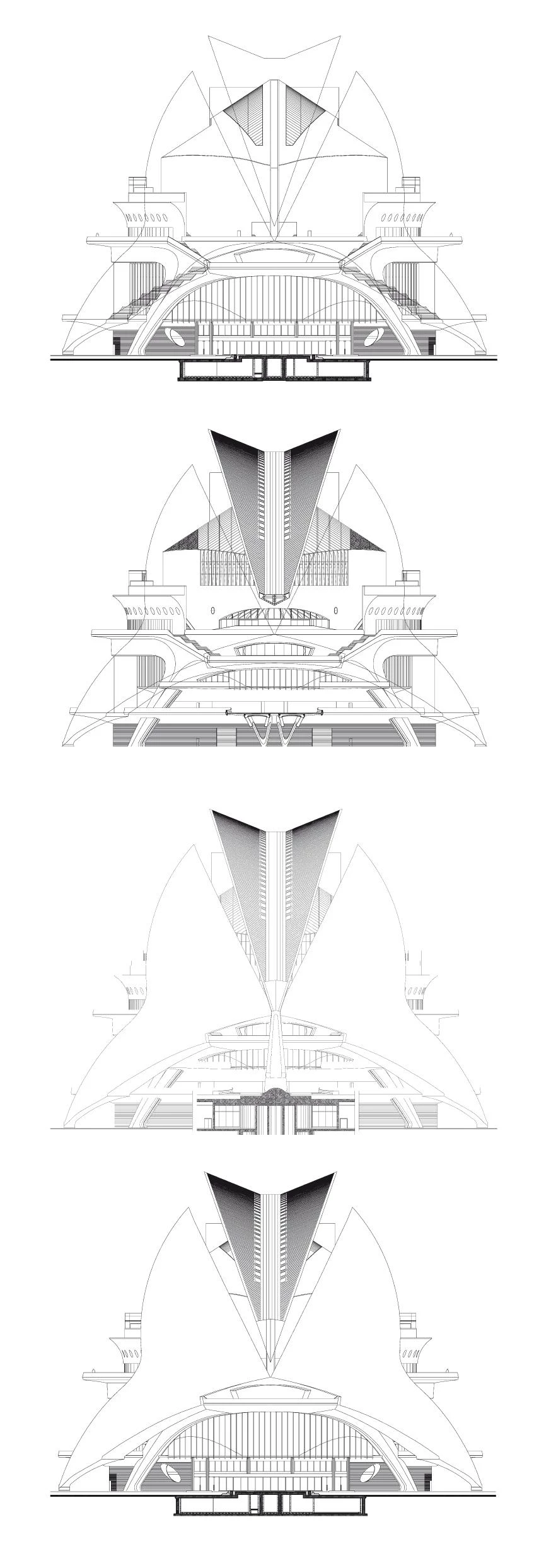
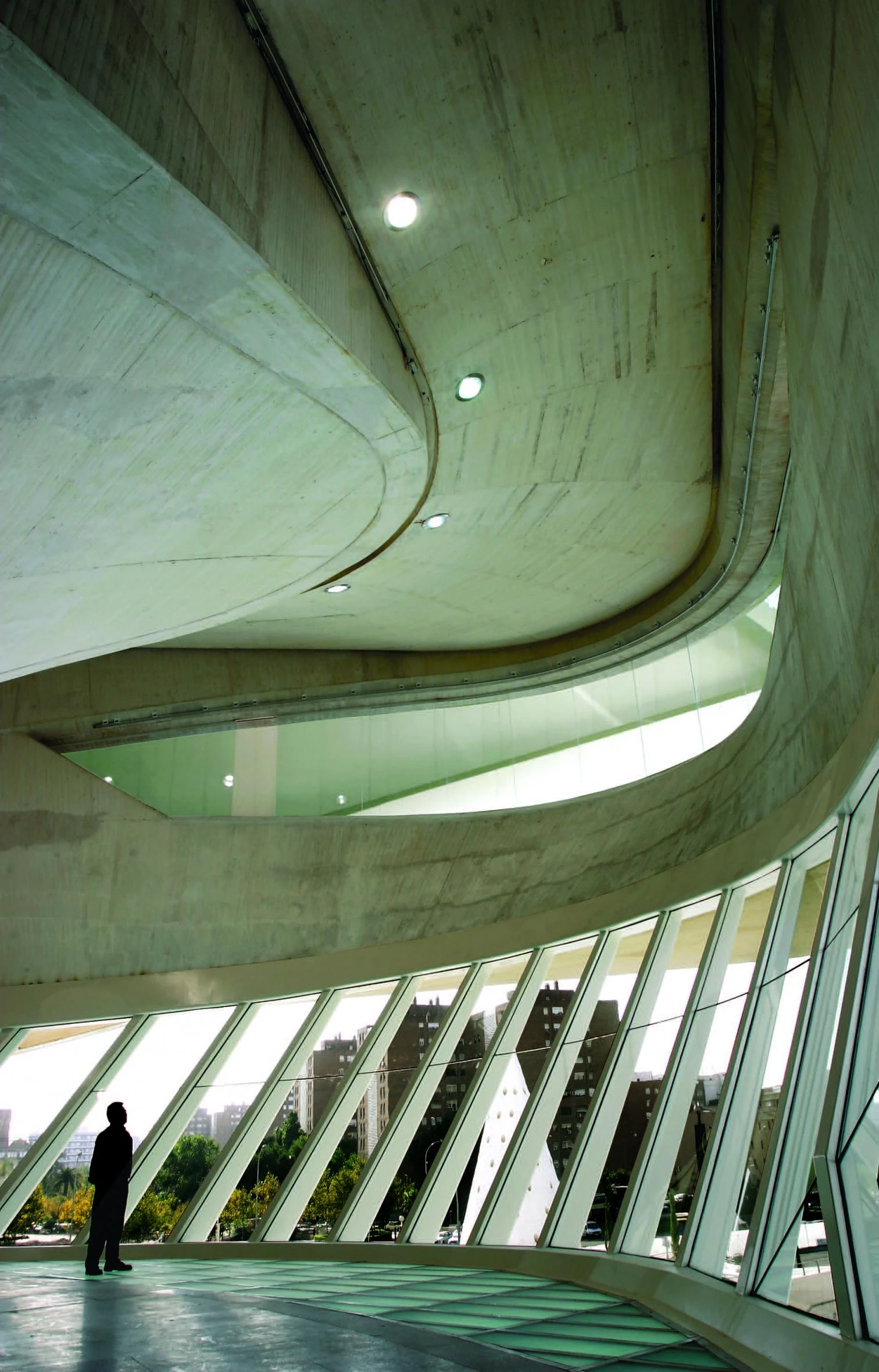
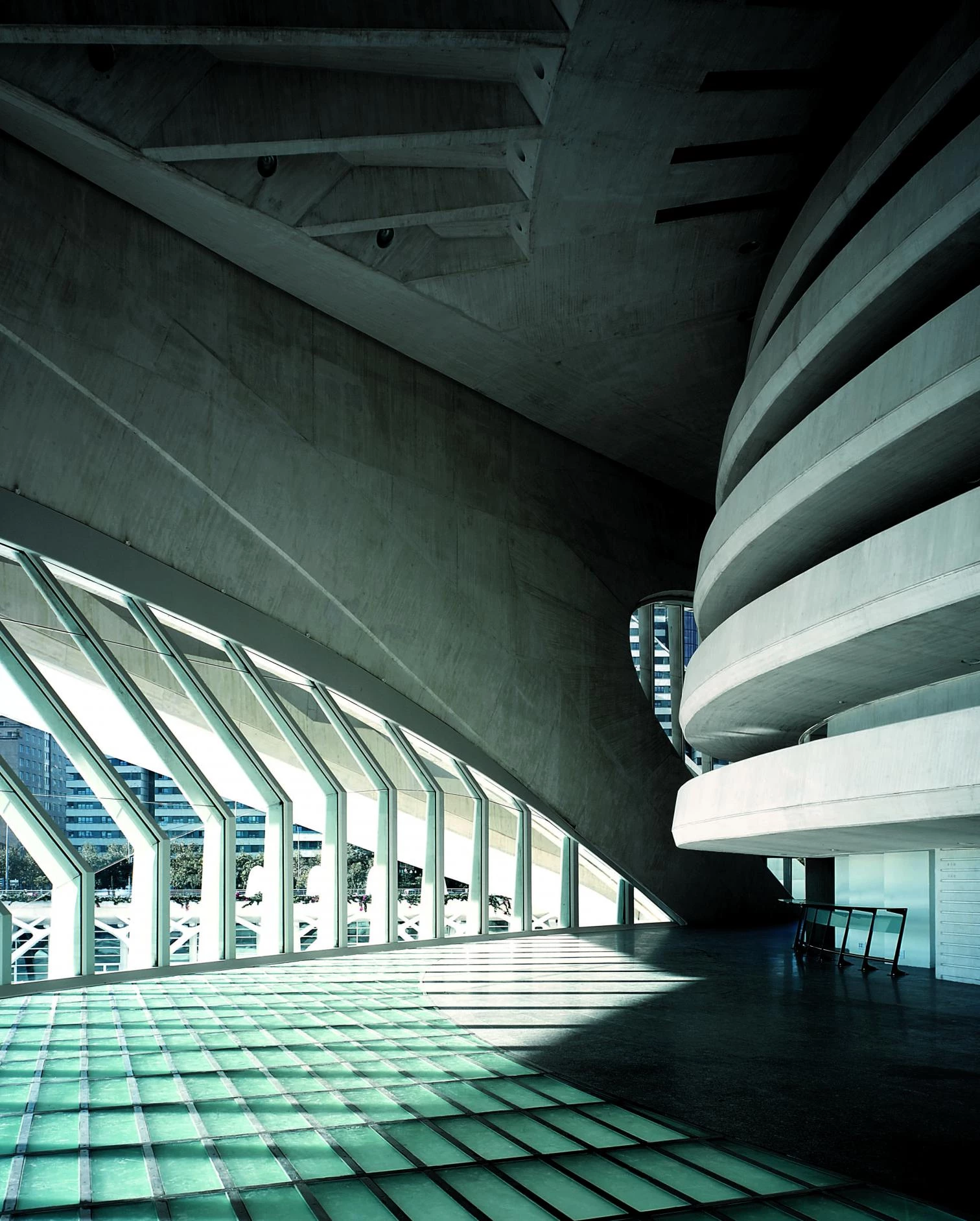
The amphitheater, with 1,500 seats, is for both live performances and audiovisual shows, as well as for the viewing on large screens of the opera in course. Group or individual rehearsal rooms, as well as workshops, storage areas and dressing rooms are adjacent to the auditoria, distributed on nine different stories that range from the 12 meters below street level to the 27 meters above it. Lastly, the 400-seater chamber hall devoted to experimental theater is located in the southwest end of the complex; independent from the Palace of the Arts, it forms part of a building for the Applied Arts.
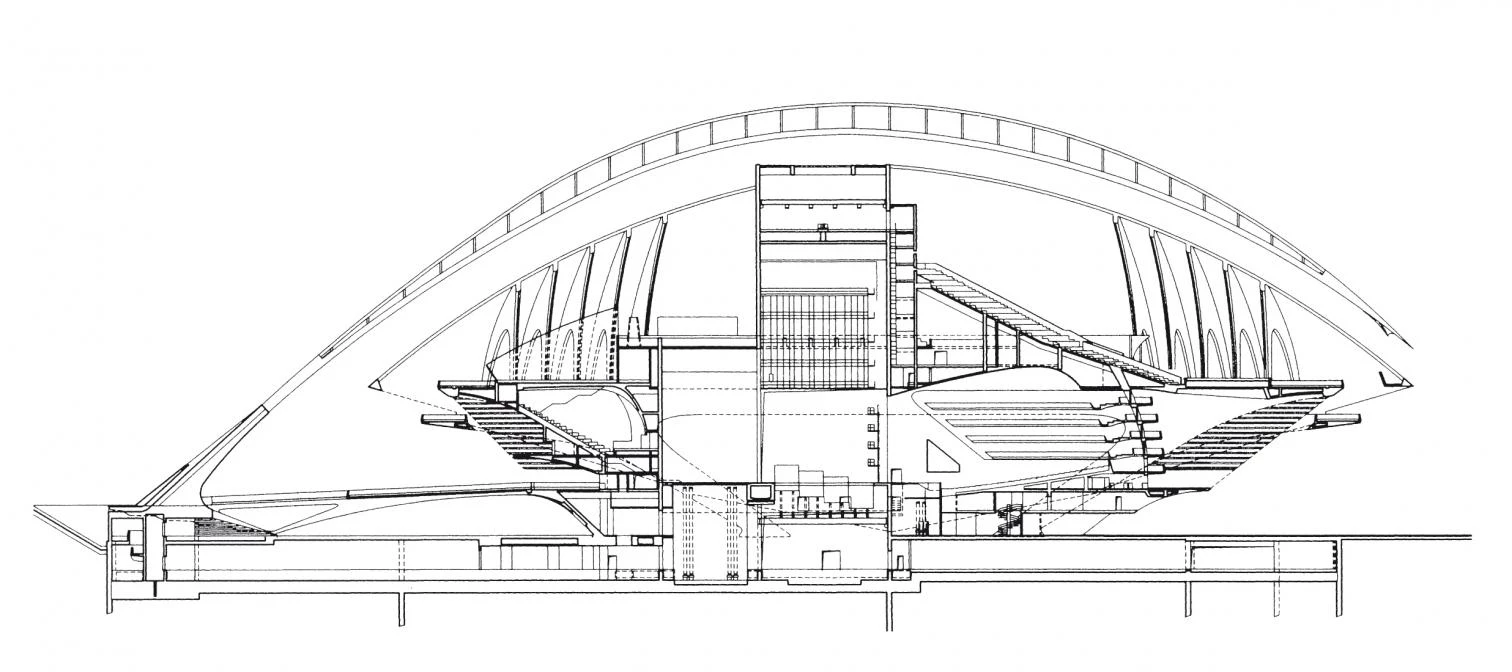
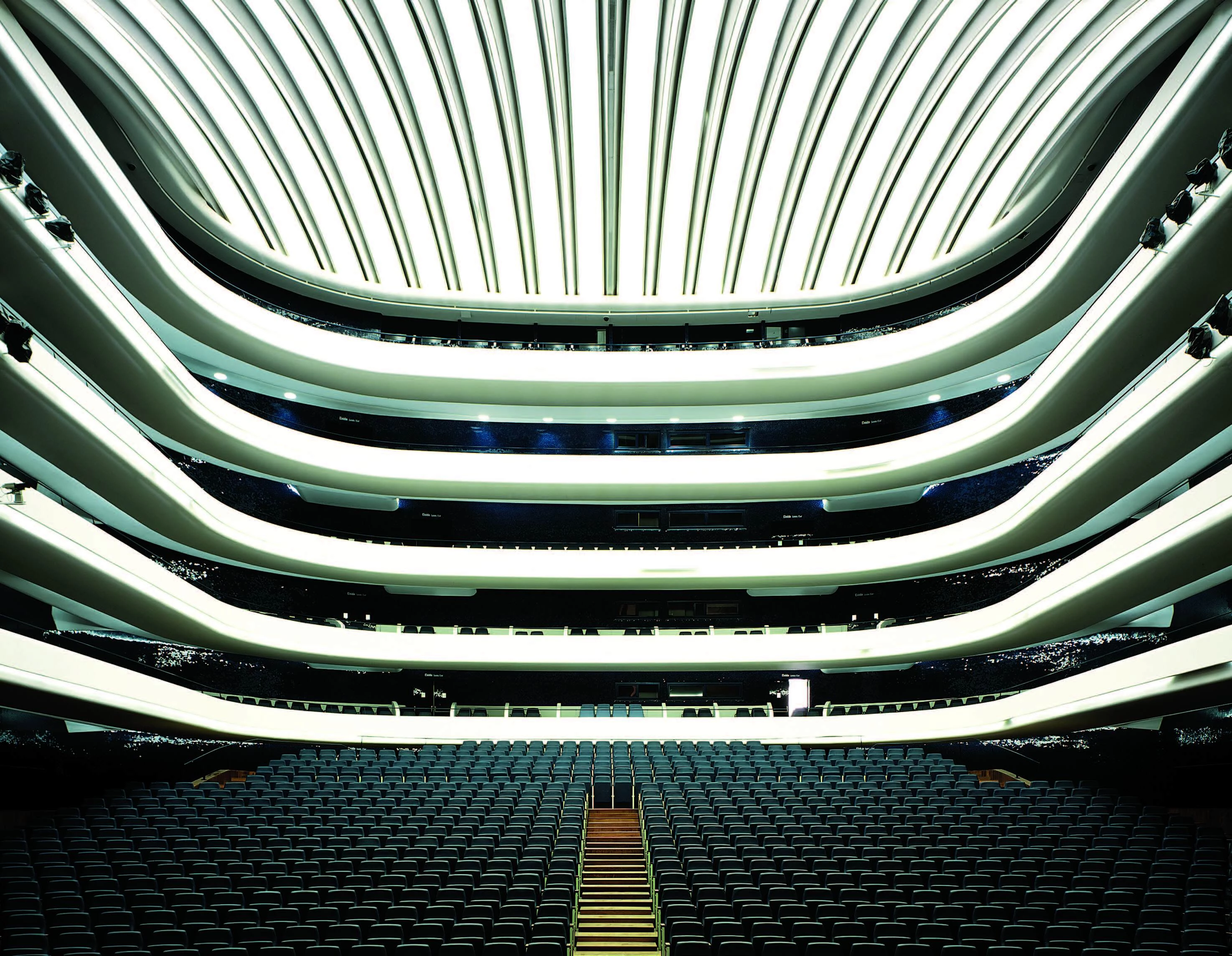
Cliente Client
Ciudad de las Artes y las Ciencias
Arquitecto Architect
Santiago Calatrava
Consultores Consultants
Acieroid (ingeniería cubierta roof engineering); Alfonso García (acústica acoustics); Frapont (carpintería de madera woodwork)
Contratista Contractor
UTE Necso-Dragados
Fotos Photos
CACSA/Javier Yaya; Arcaid/ Íñigo Bujedo; Rena Dotan.

