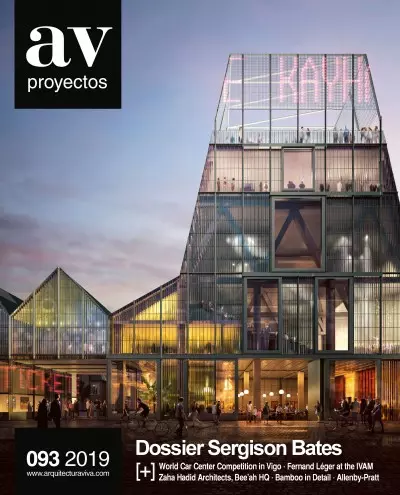

London, United Kingdom
In January 1924, industrial designer André Citroën opened the brand’s first foreign branch on Place Sainctelette in Brussels. Years later, in 1933, and following the original sketches drawn by Citroën himself, plans were carried out to include a larg
On an enclosed site behind rows of terraced Victorian houses, the project involved refurbishing an old sheet-metal workshop that in the 1980s had been turned into offices, and transforming it now into a residential complex. The building has three flo
The tower, with 68m of height and 27 housing units, uses concrete, white brick and metal windows to achieve an industrial character in tune with that of neighboring buildings. The project extends the route through the Wandle River with a footbridge o
Referencing the mansion blocks that characterize the Hampstead townscape, the project, specifically designed to accommodate older residents, consists of 33 apartments over six storeys, including communal spaces and wellness facilites... [+]
The proposal for Green Templeton College – Oxford University’s youngest college, founded in 2008 –, includes single-occupancy en-suite rooms for resident students, an open-plan staff office and communal study areas within a sequence of gardens... [+]
This residential building of 80 apartments is part of a coherent but varied city block of around 25,000 m² in the former dockland district of Antwerp. It shares a central private garden with five buildings, visually linked to the streets by arcades a
The new residential building for people affected by early-onset dementia is part of a network of care facilities set within a park, including a community center housed in an Art Deco villa. It provides an intermediate scale and a new urban edge to th
The transformation of Can Batlló – an old textile factory from the 19th century – into a new ‘culture factory’ follows the ‘box in a box’ principle. The existing envelope provides a conditioned atmosphere where the different spaces of the center are
This proposal to transform the listed Victorian Smithfield Market into the new Museum of London involves reconstructing the distinctive silhouette of the old market and reinstating the corner tower to generate a new landmark in the city... [+]
Clandon Park House is an 18th-century Palladian mansion that was seriously damaged by fire in 2015, leaving it only with the facades and a room. In response to this, the National Trust organized a contest to rebuild and reconfigure its use... [+]
Located at the heart of a new Maritime Park in the north of Antwerp, the museum repurposes existing buildings along the quays of the historic port of the city: dry docks, a listed 19th-century pump-house, and several shipbuilding structures... [+]
On a former hospital site, next to a monastery and a church, the proposal reinterprets the buildings and public spaces in the medieval city center, gathering the new and the existing elements in an ‘open house’ under a great roof... [+]
The old, iconic showroom becomes the main entrance to this complex where artistic production replaces industrial one, adding three new volumes of auditorium, museum, and archive, and redefining the circulation system as a public and exhibition space.
Using familiar materials and evoking the vernacular building types found in the area, the home constains a service center, a day care center, and 145 assisted-living apartments.
El proyecto ubica, a lo largo de la costa de la VIII Región chilena, diez pabellones concebidos para operar como piezas estratégicas en la restitución de las identidades locales tras el terremoto de 2010...
El centro de artesanía de la localidad galesa de Ruthin es principalmente un lugar para la exposición y venta de artesanía contemporánea, pero no sólo eso. Su continuo programa educativo, sus talleres para artesanos locales, así como el restaurante y
Under the name ‘Classrooms of the Future’, the Department for Education and Skills of the British Government set up in 2000 a program to assess and update the educational environment, in response to the growing sophistication of teaching methods and
The euphemism ‘semi-detached’describes in Great Britain the suburban ideal of living in the city while enjoying the advantages of the countryside, that has made it one of Europe’s most urbanized countries. Using this model of the English periphery th
The Citröen building in Brussels, an enormous industrial complex built in 1933, will be transformed into a new branch of the Centre Georges Pompidou in Paris. The result of a competition that was held for the purpose, the design drawn up by the team
From adapted homes to collective residences through senior or assisted housing, there are many living models that give a dignified response to the special needs of people in the twilight of life.
Tras la aparición de Papers en el año 2001, que recogía los escritos de los arquitectos Jonathan Sergison y Stephen Bates elaborados durante los cinco primeros años de andadura profesional de su estudio londinense, se presenta ahora un segundo volume
Sergison Bates The young architecture studio formed by Jonathan Sergison and Stephen Bates, both born in 1964, has made off with this year’s Tessenow Medal, awarded to those architects whose work emphasizes the synthesis between design and functional

