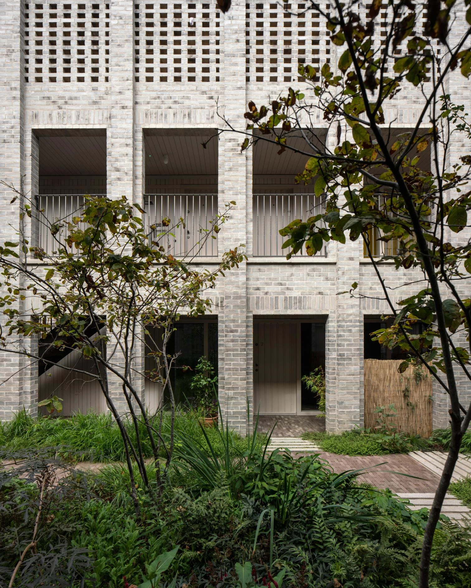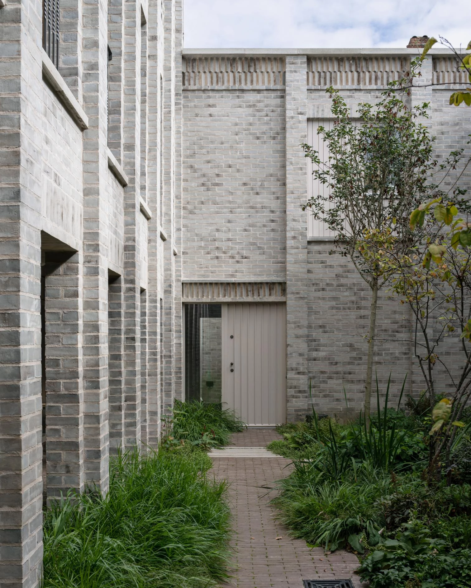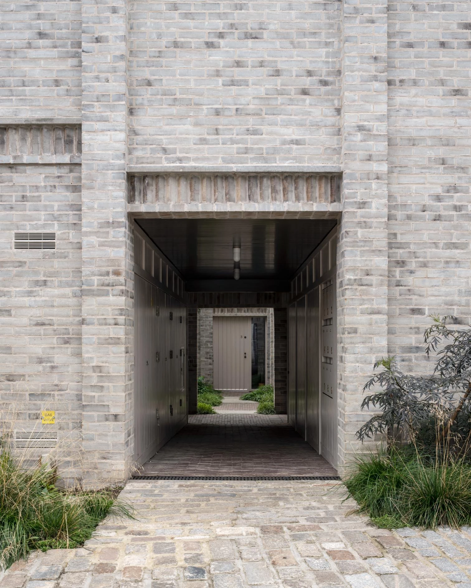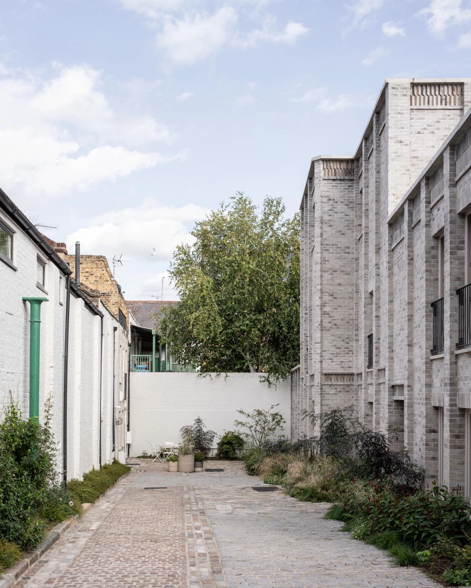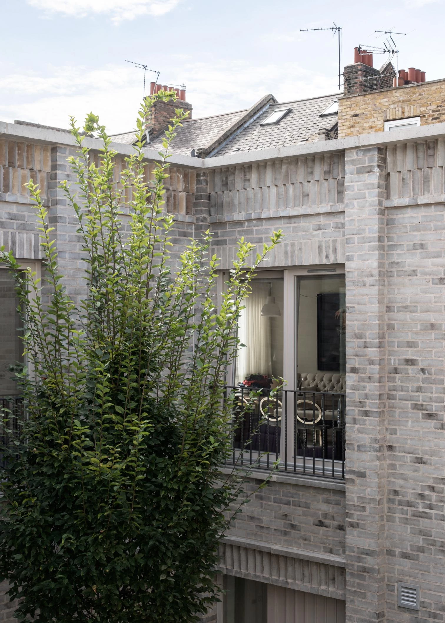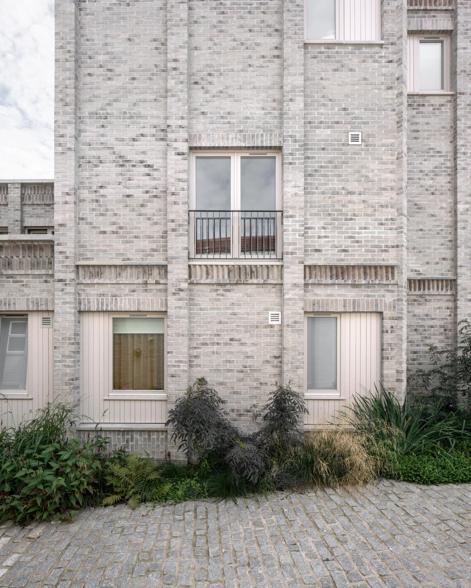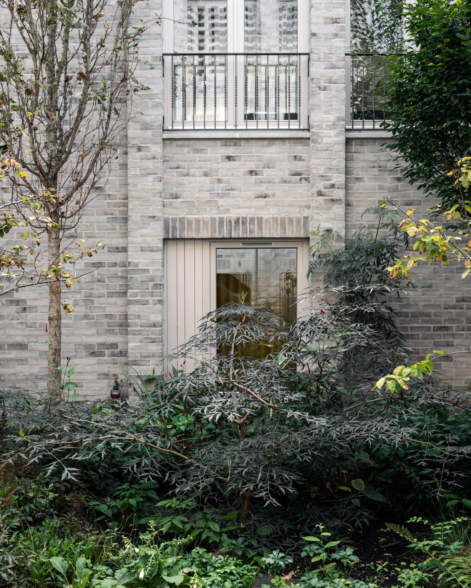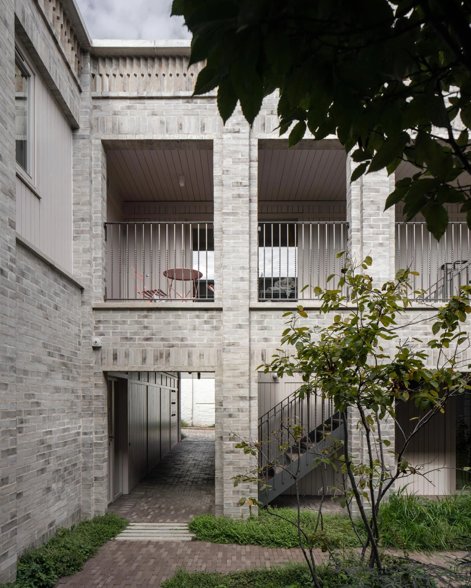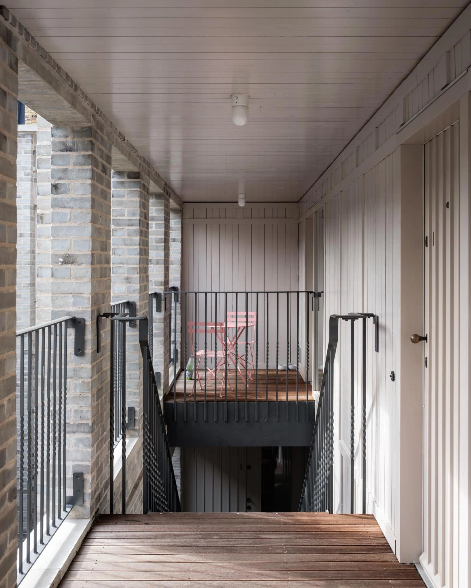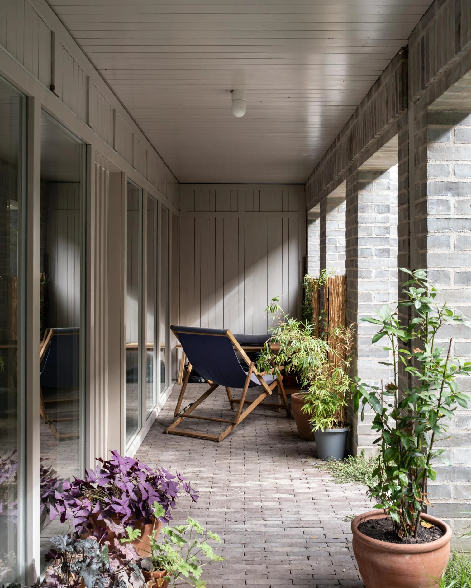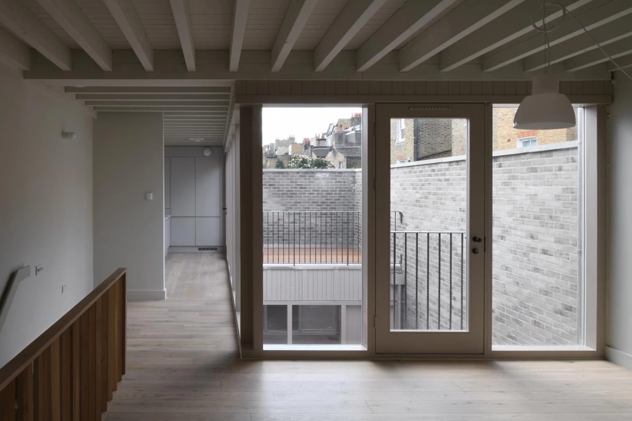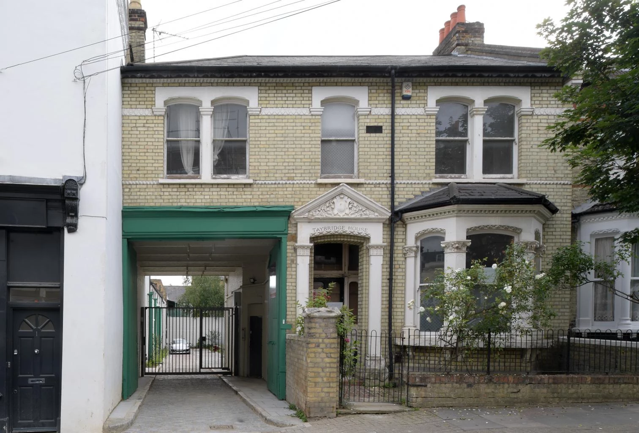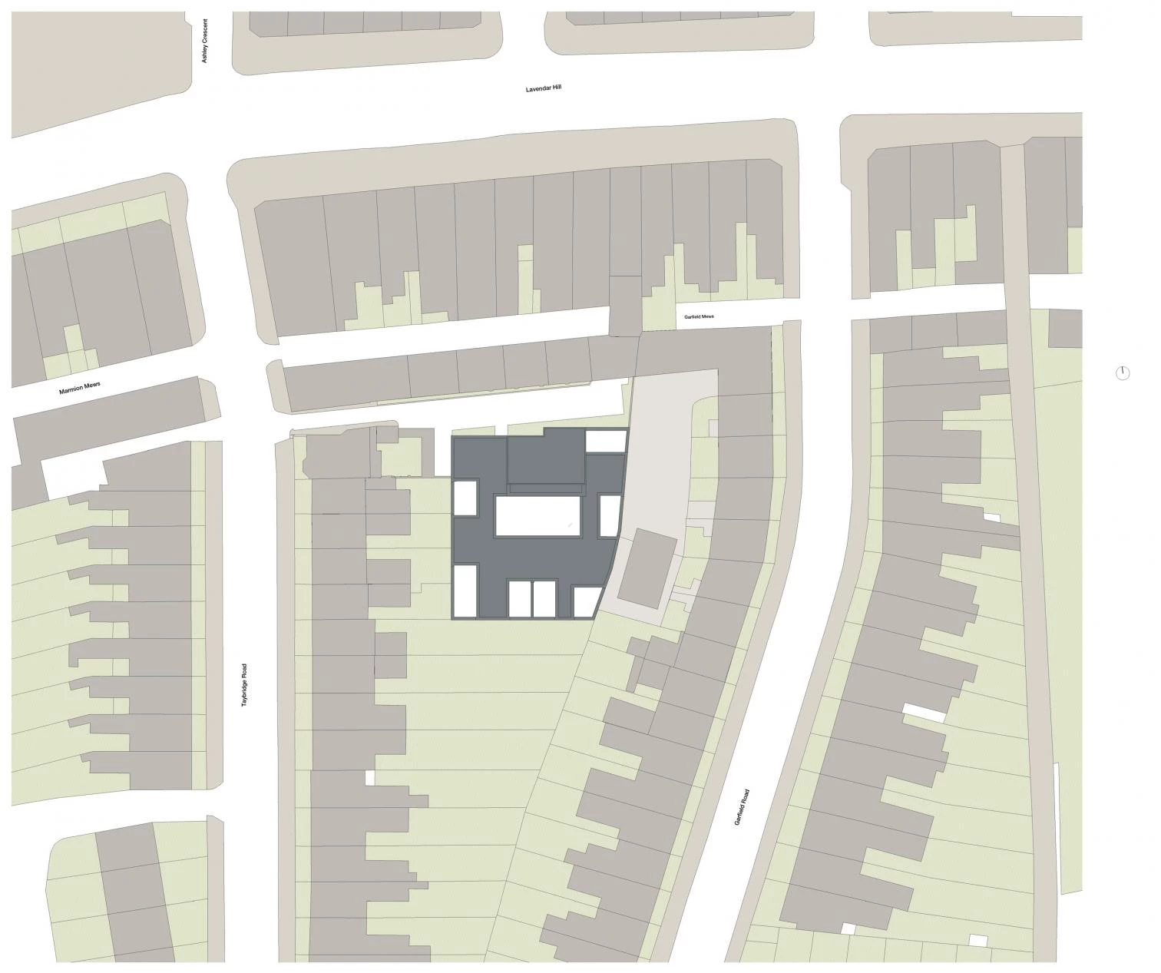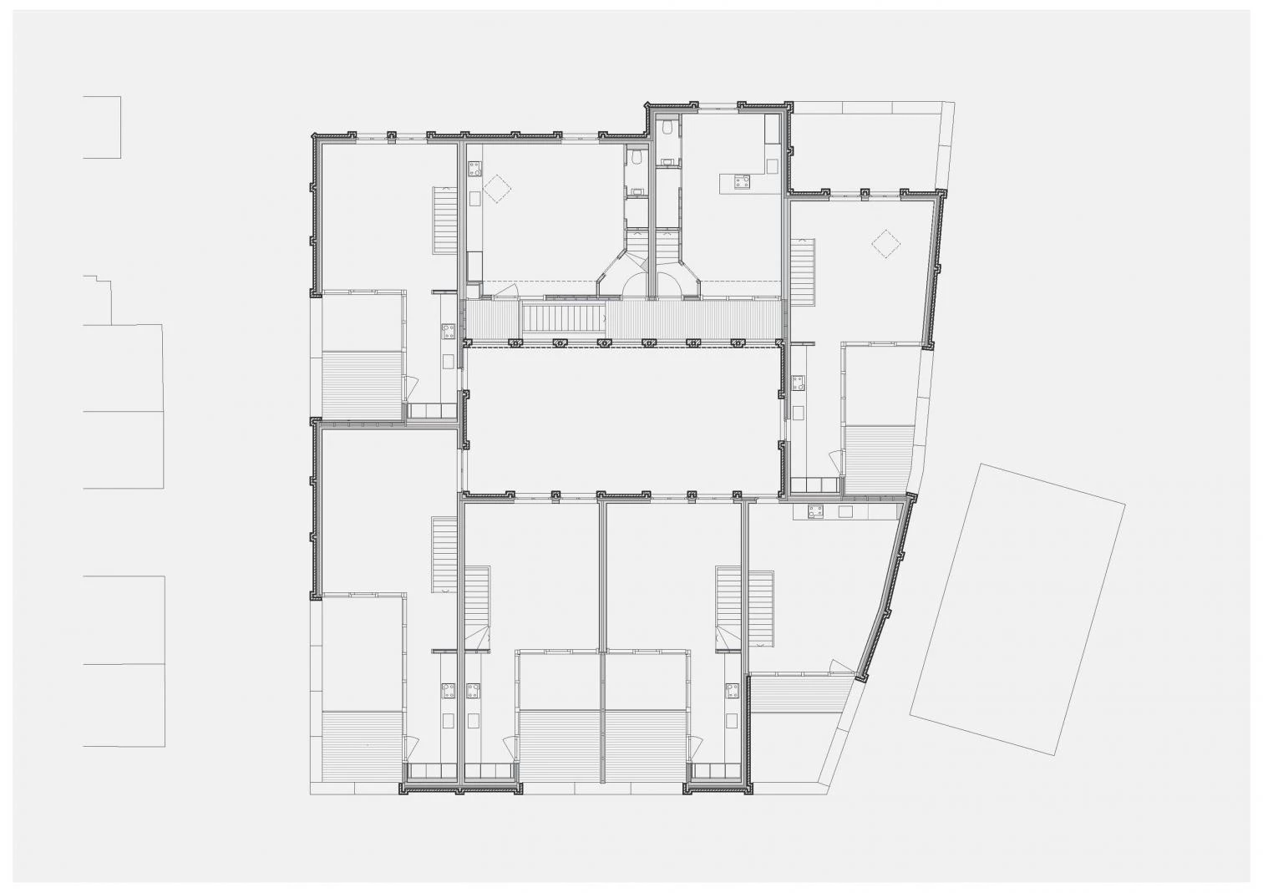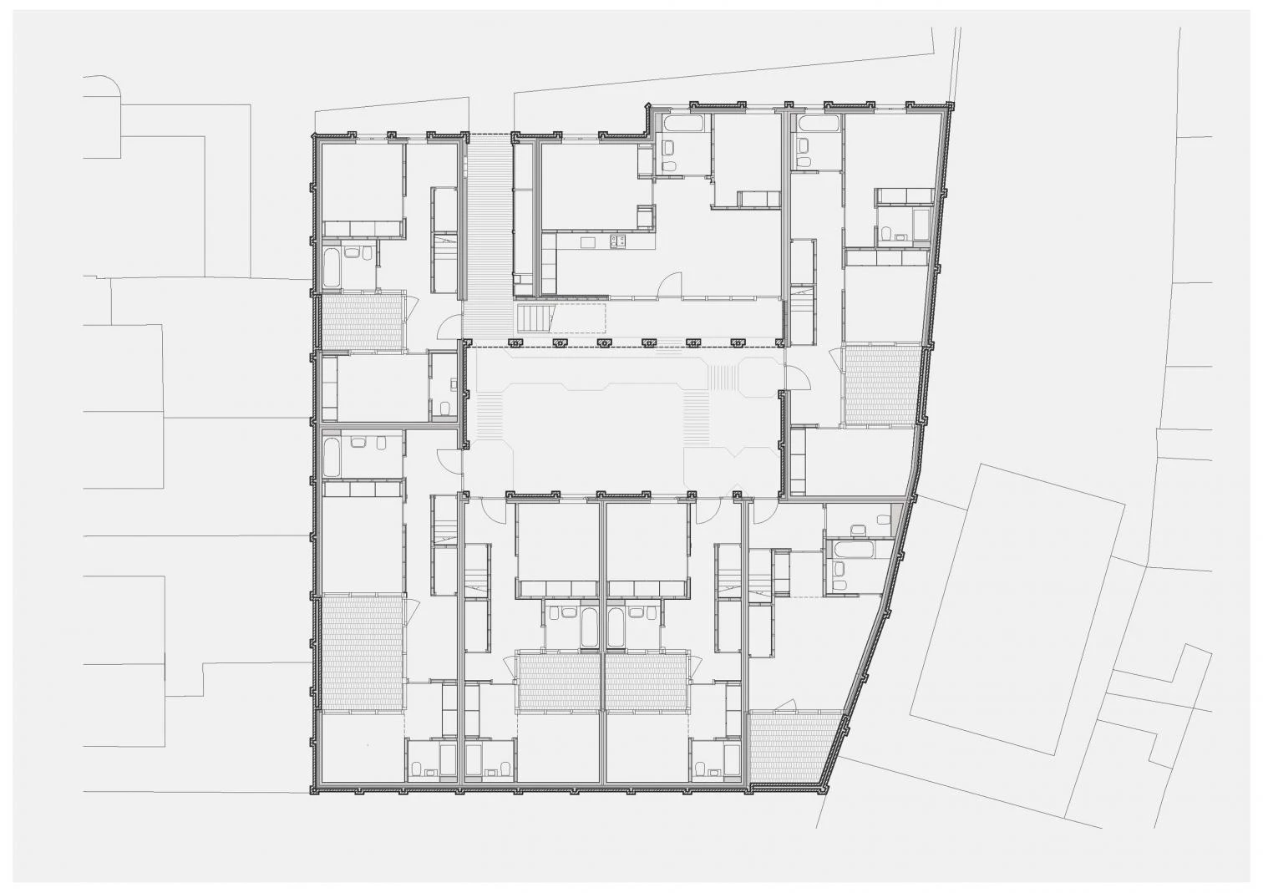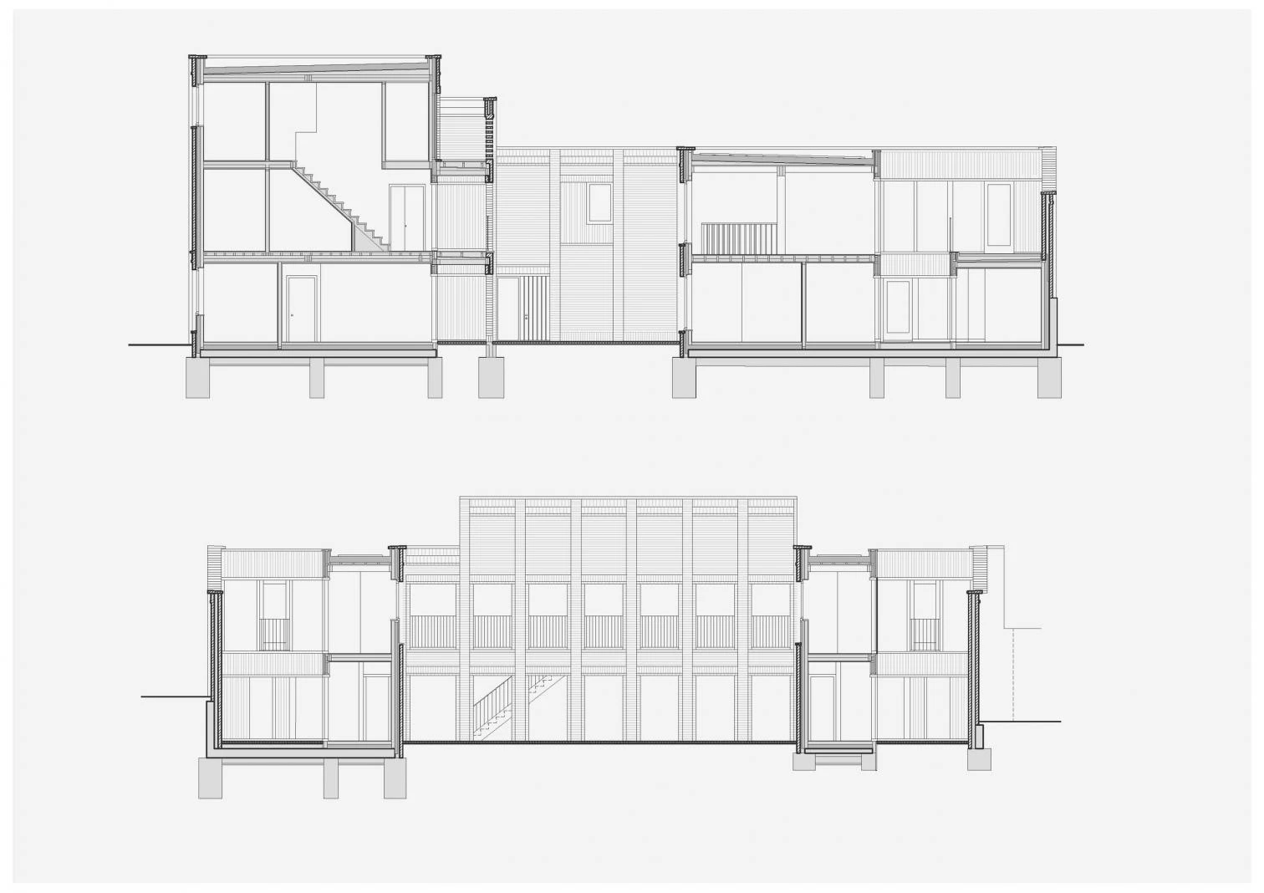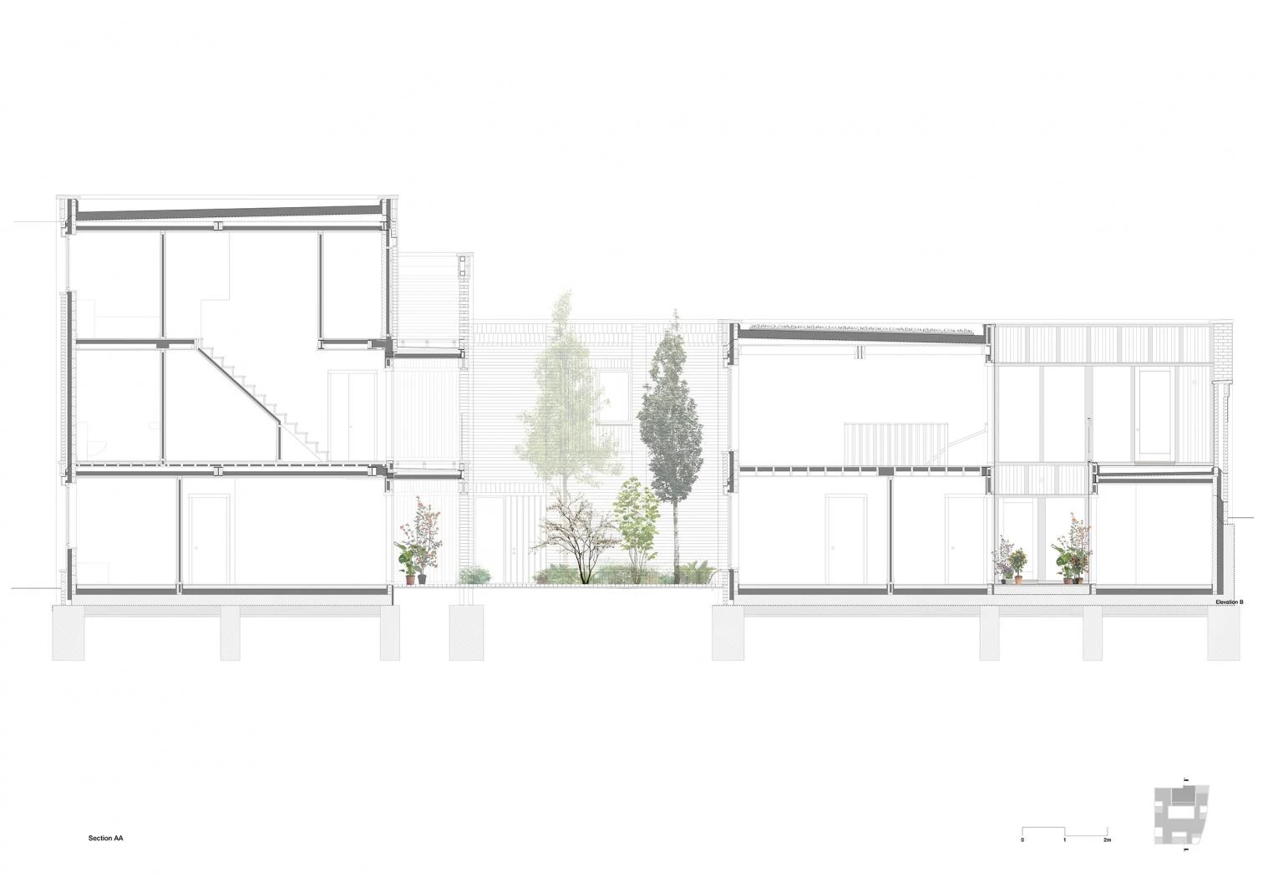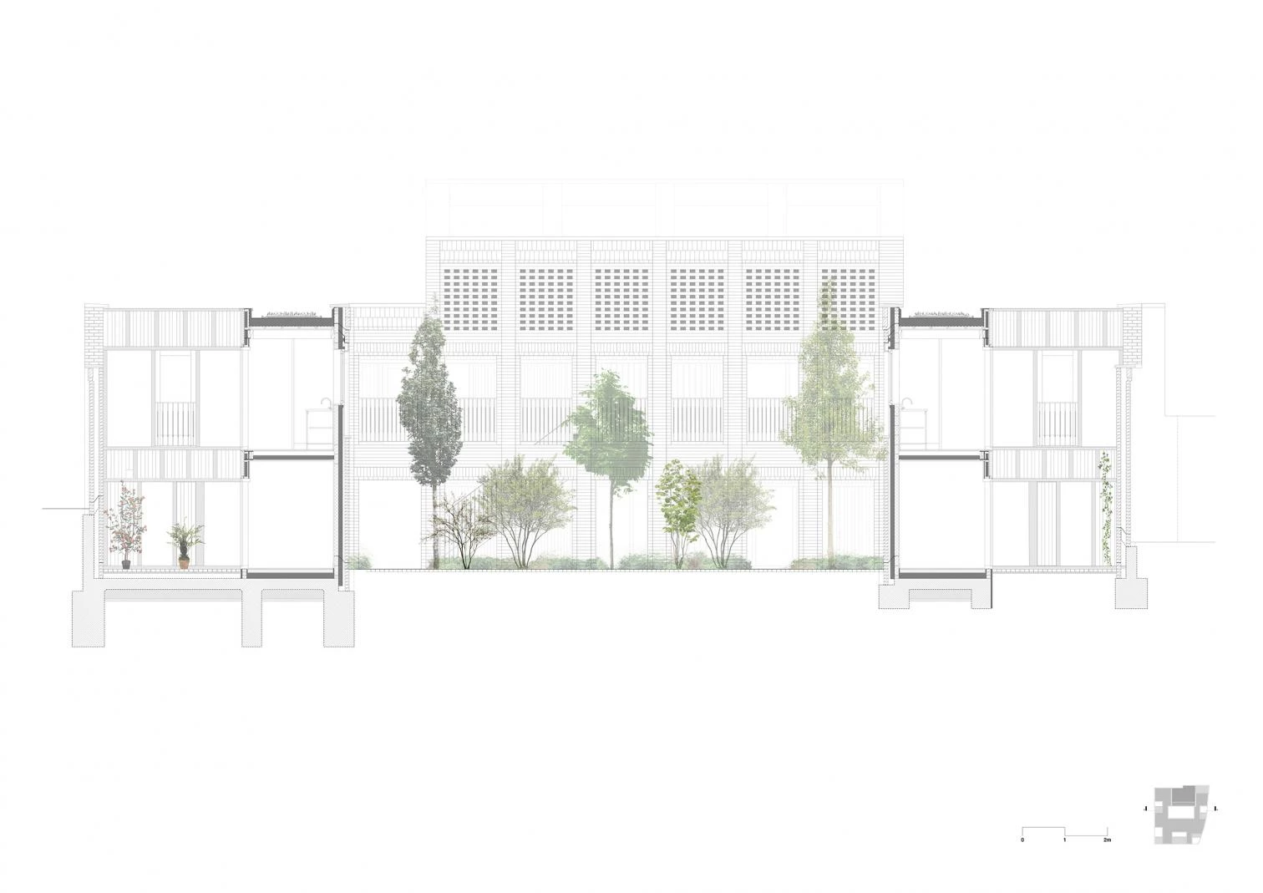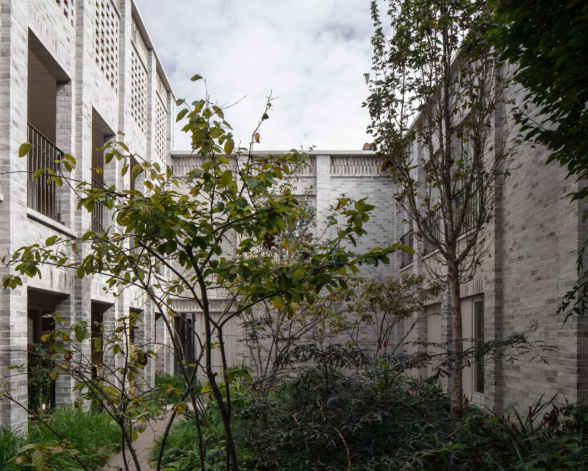Lavender Hill courtyard housing in London
Sergison Bates architects- Type Housing
- Material Brick
- Date 2021
- City London
- Country United Kingdom
- Photograph Johan Dehlin

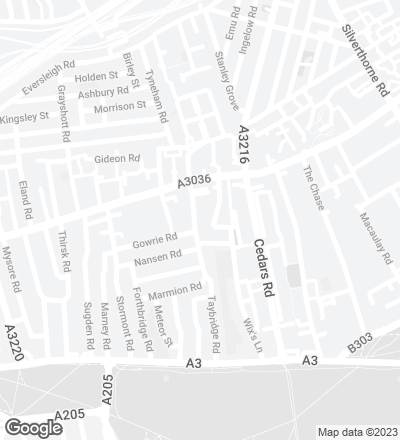
On an enclosed site behind rows of terraced Victorian houses, the project involved refurbishing an old sheet-metal workshop that in the 1980s had been turned into offices, and transforming it now into a residential complex. The building has three floors containing new dwellings sized between 65 and 105 square meters, laid out around a courtyard. Evoking the industrial heritage of the place, the new gray-toned brick facades present an artisanal texture that is accentuated with the changing effect of light. Vertical piers subdivide the facades, emphasizing the overall vertical construction. The brickwork in the friezes and lintels is ornamental.
