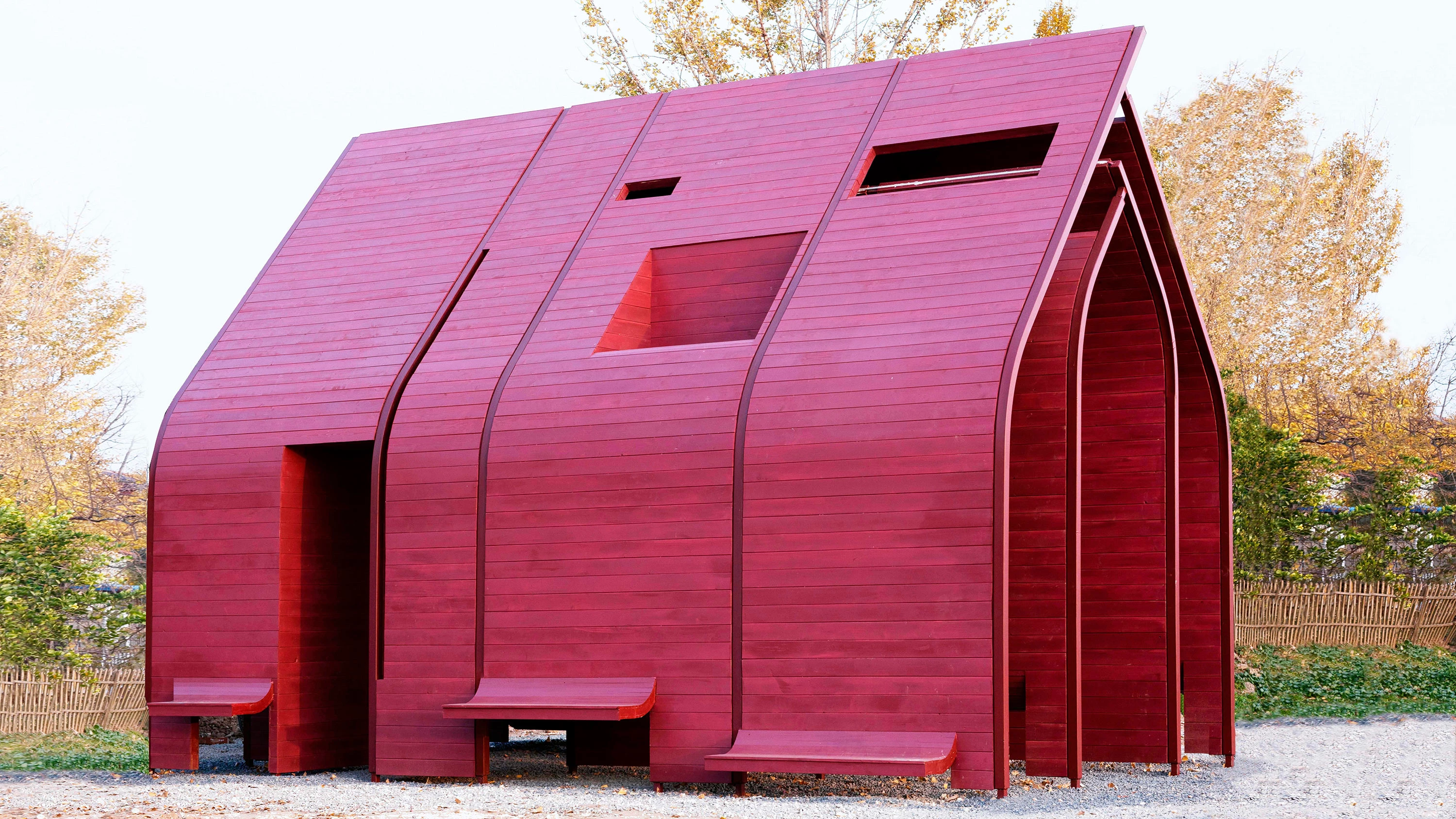Timber Pavilion #2 in Zhenjiang
LIN Architects- Type Pavilion Ephemeral Architecture
- Material Wood
- Date 2021
- City Zhenjiang
- Country China
- Photograph LIU Songkai

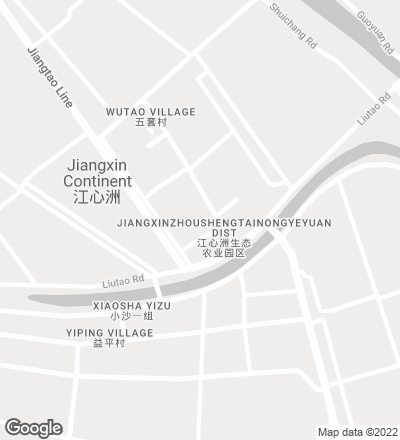
Based on prior theoretical research, this prototype experiments with space in terms of the small scale and of patterns of human behavior, such as how people use space in interacting with one another. On the street Gouyuan – in the Chinese city of Zhenjiang – this 50-square-meter pavilion engages in dialogue with local architectural tradition. In a composition of curving and straight lines, slightly raised over the ground, the wooden structure divides the space into distinct sections that create a play of openings and seats at different heights.
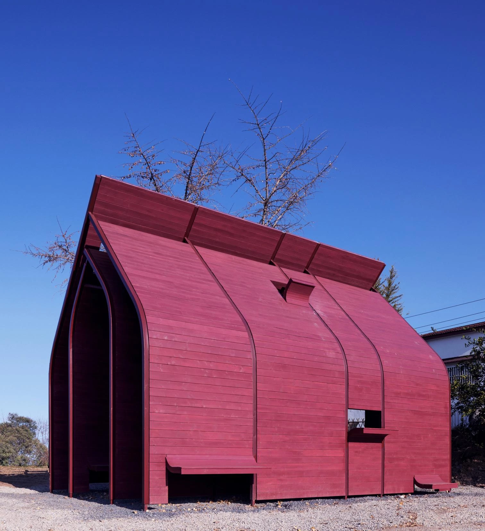
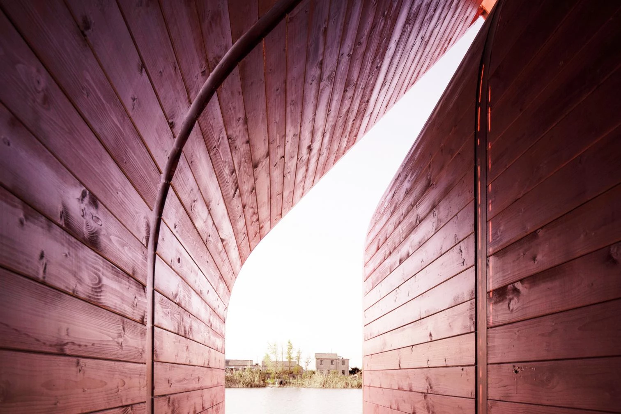
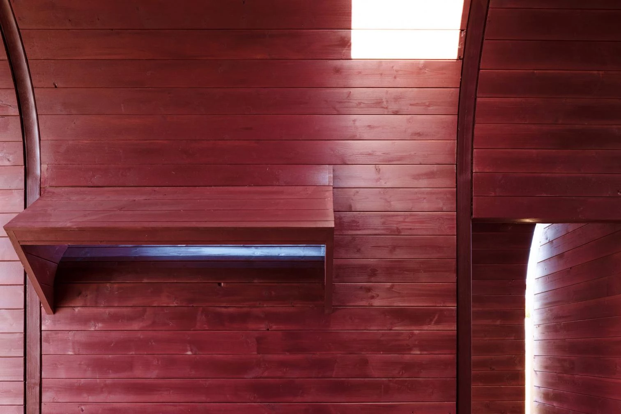
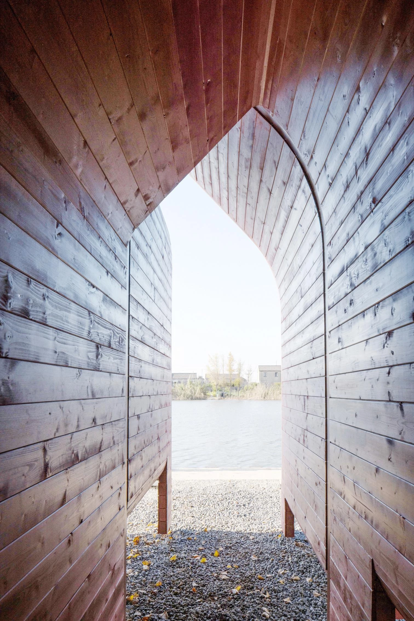
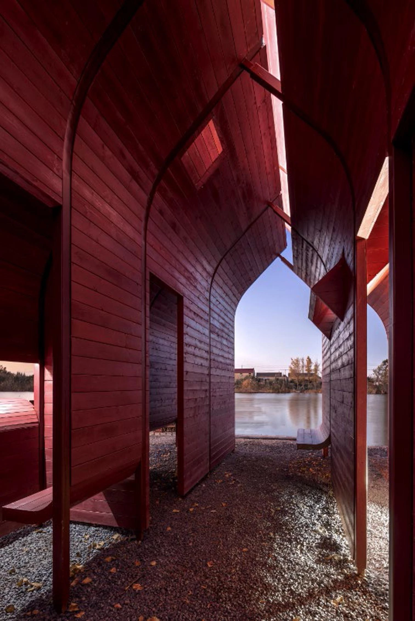
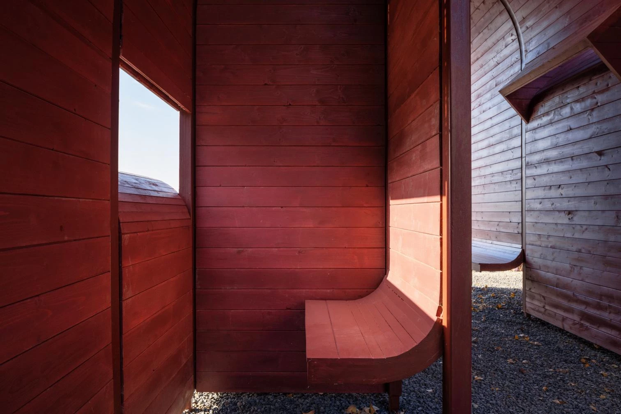
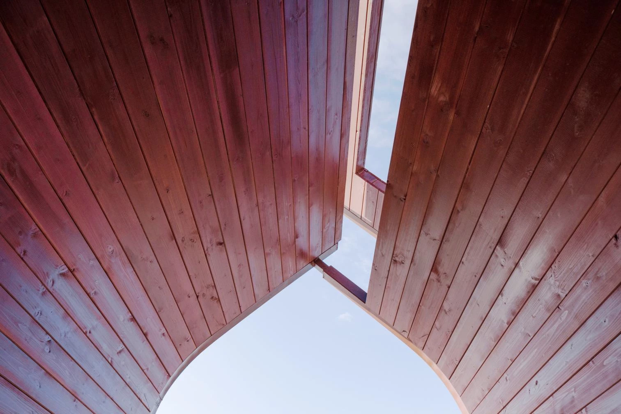
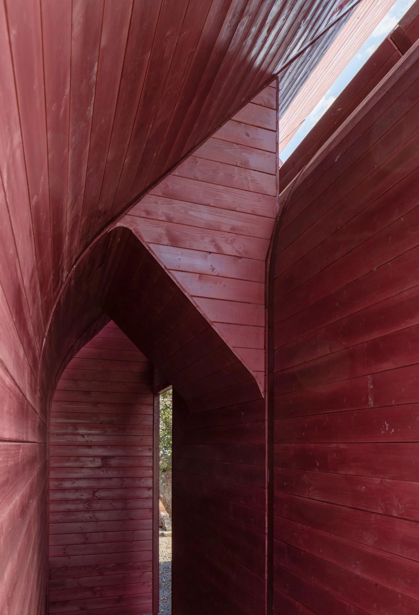
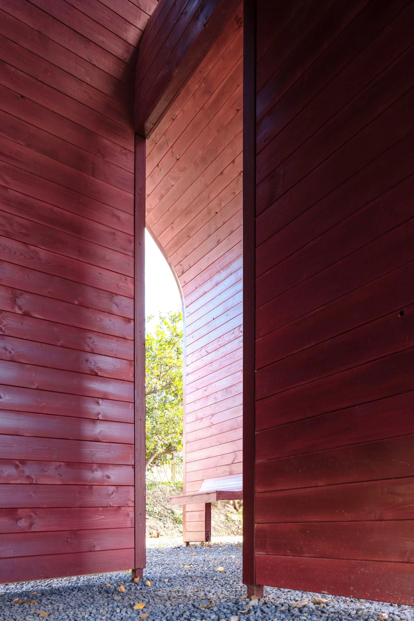
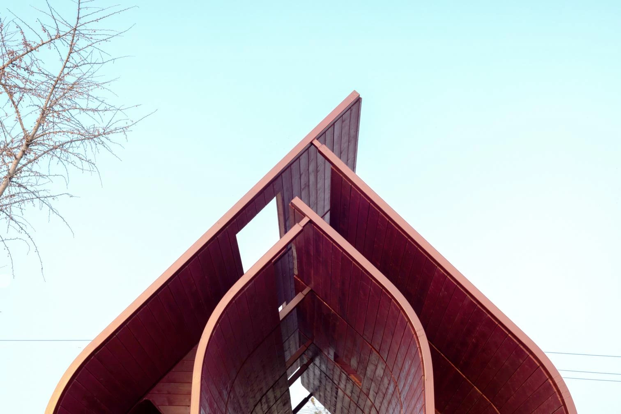
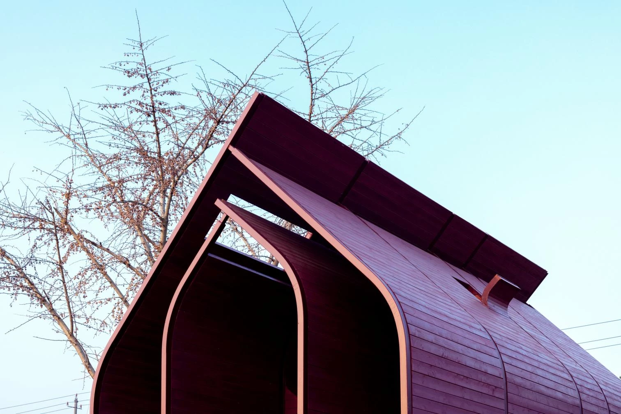
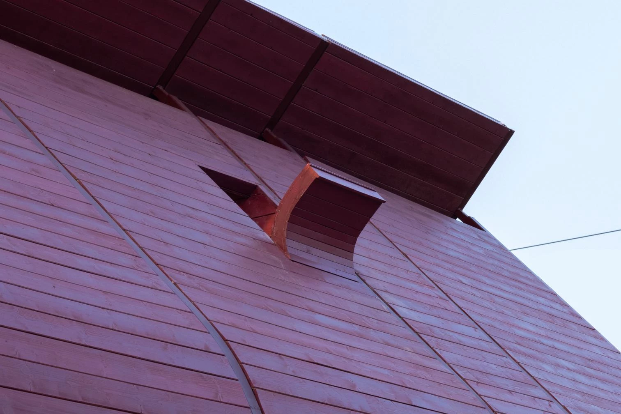
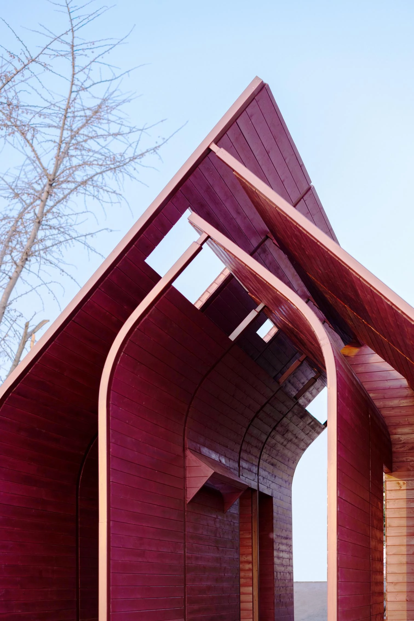
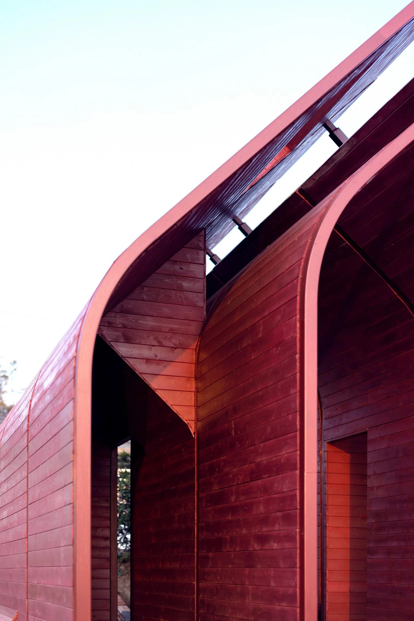
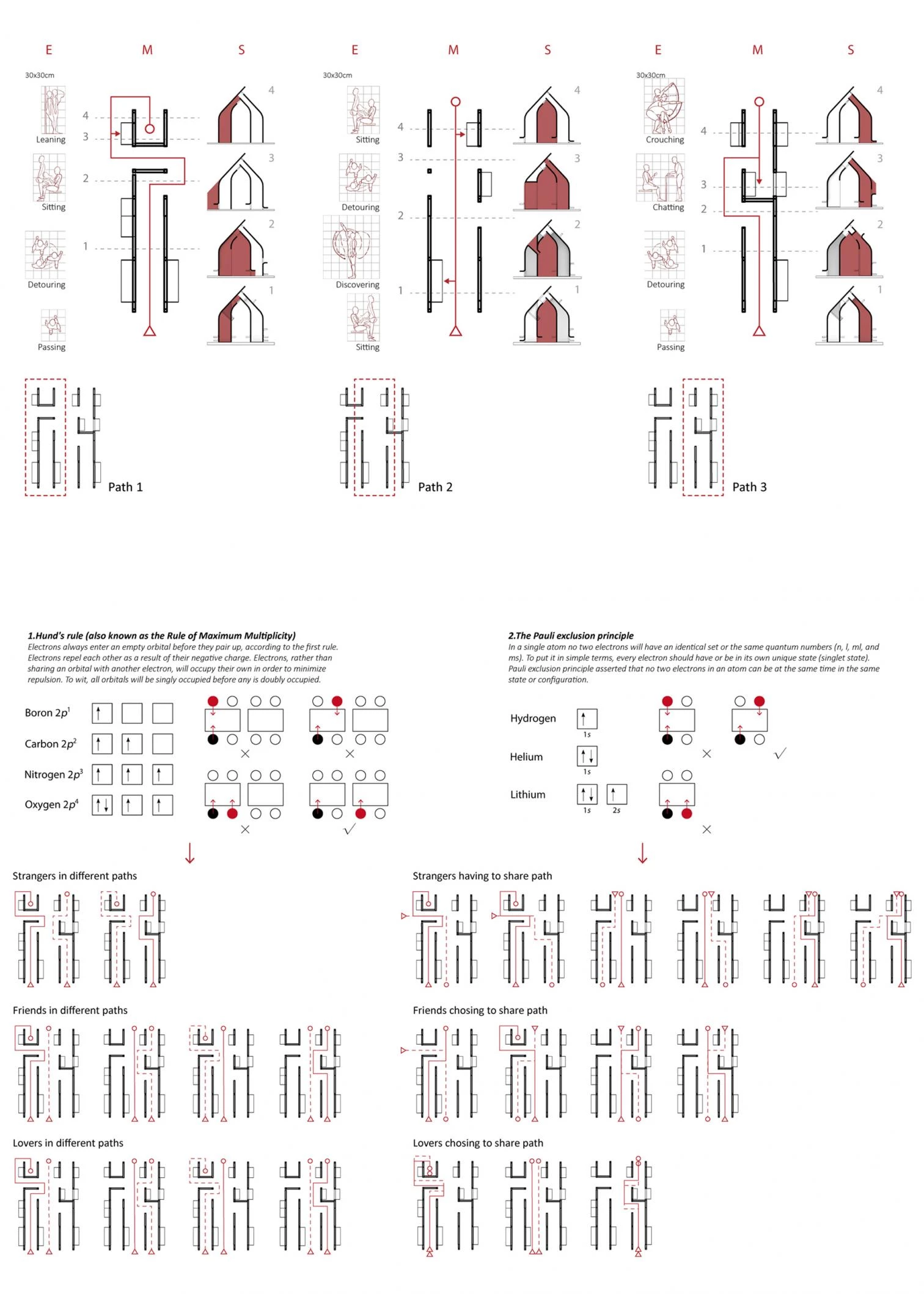
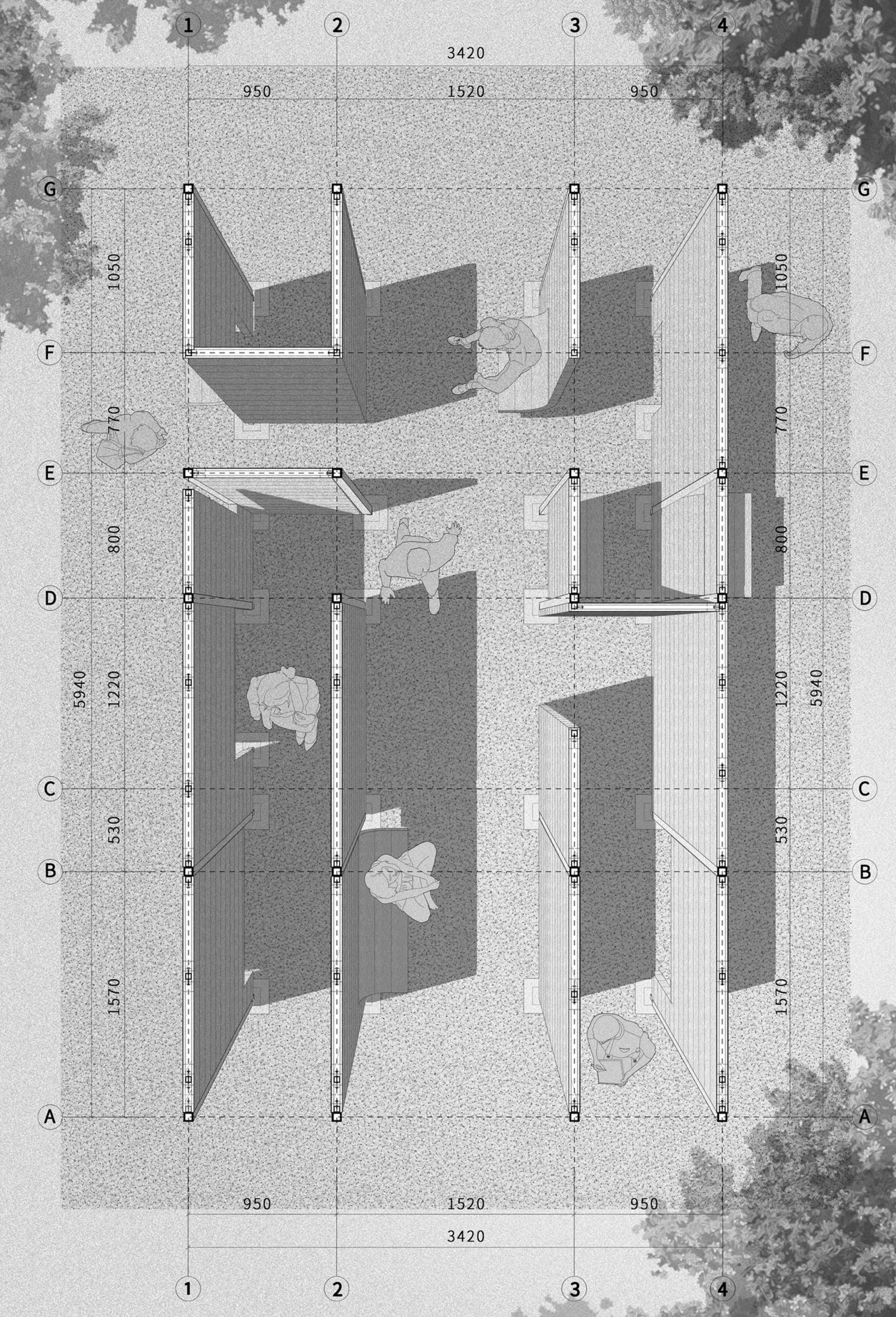
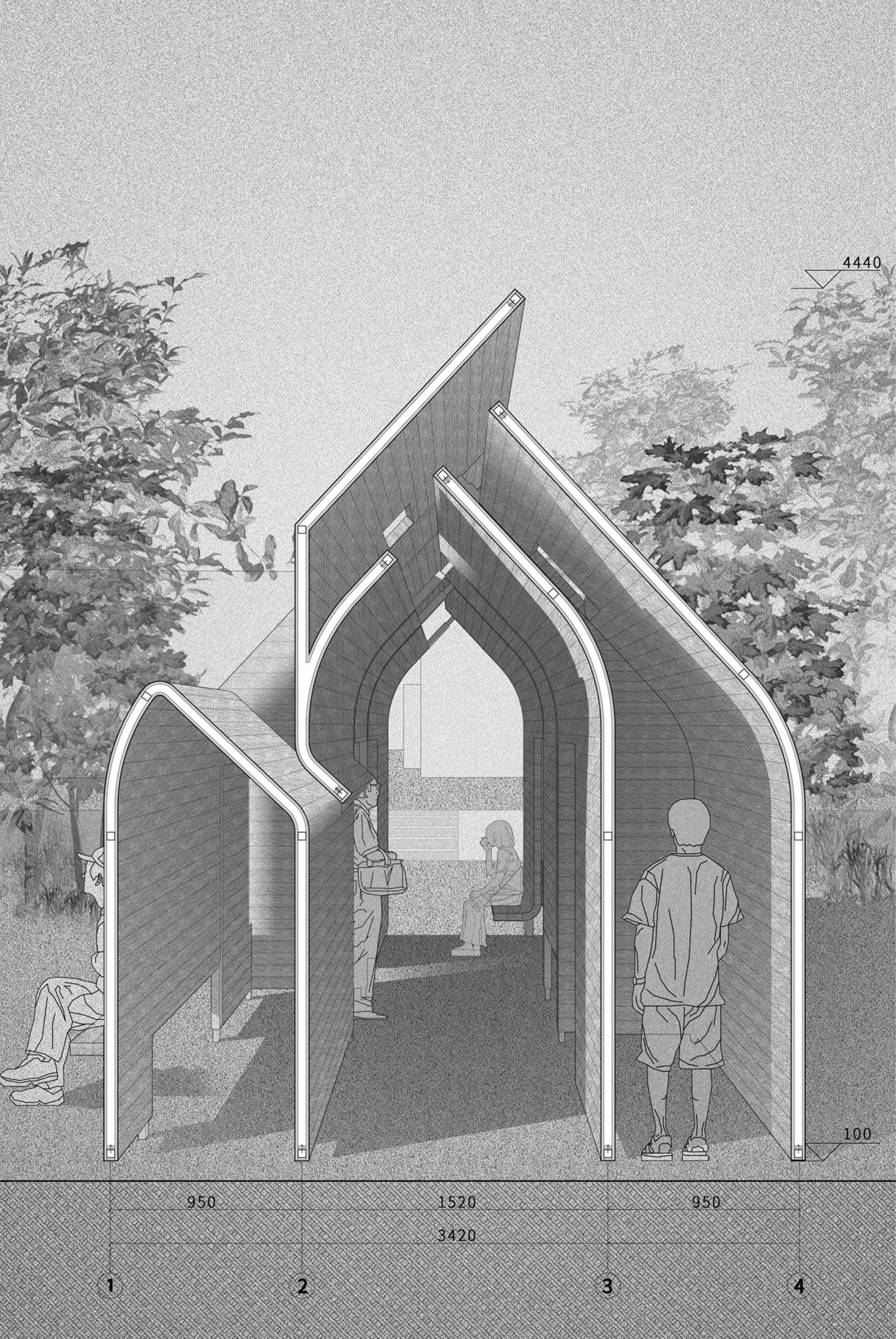
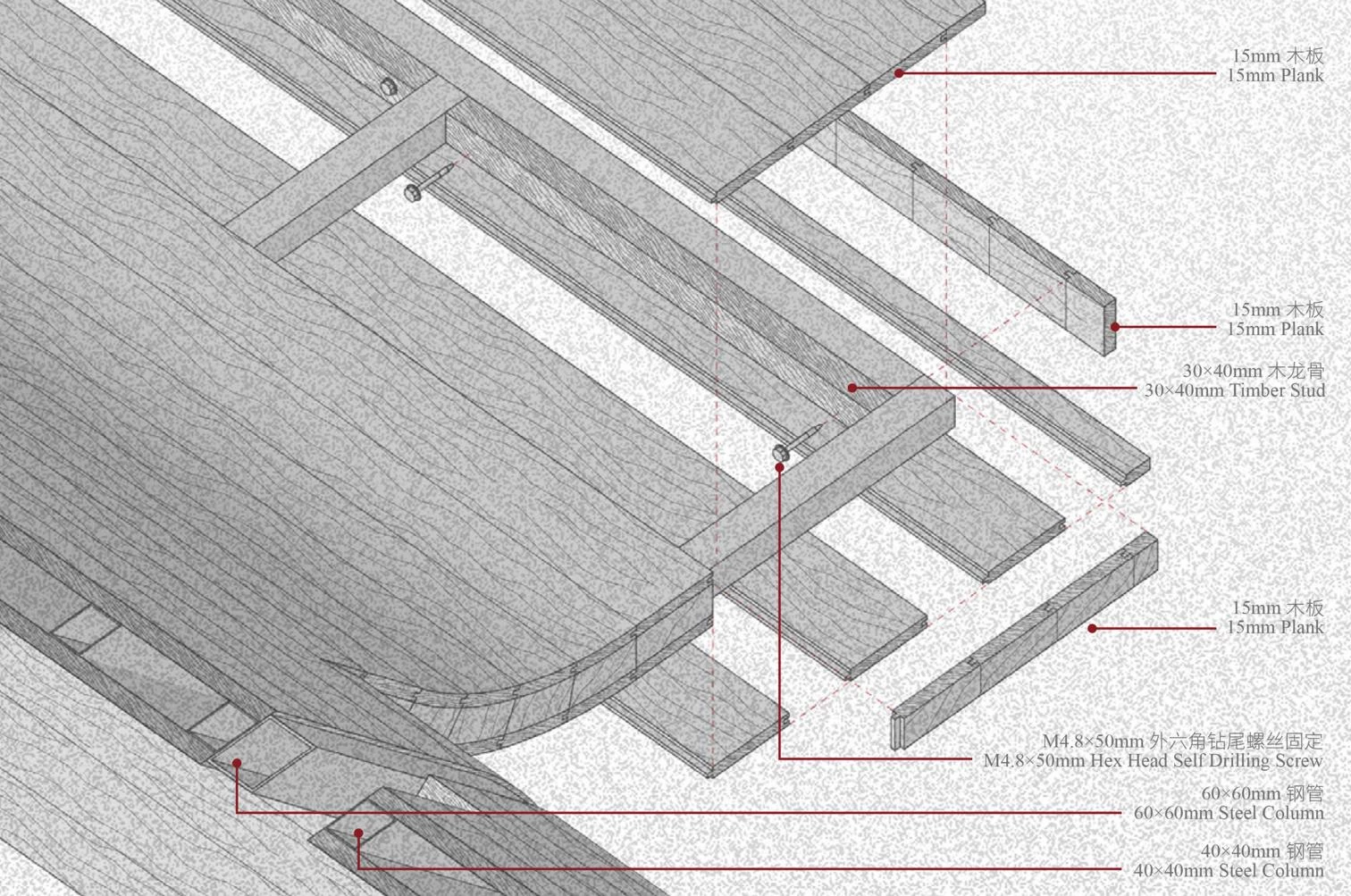
Obra Work
Pabellón de madera #2 – Un experimento de arquetipo
Wooden Pavilion #2 – An experiment of archetype
Cliente Client
Aoya Design
Arquitectos Architects
LIN Architects / Lin Lifeng, Zongrui Chai
Superficie Area
50 m² (proyecto project), 200 m² (exterior exterior)
Apoyo a la investigación docente y materiales Teaching research support and Materials Support
RAC Studio
Construcción Construction guidance
Shanghai Mule Kangle Wood Structure Co., LTD
Consultores Técnicos Technical Consultants
Shao Yinghong, Hu Hongman, Xie Gong
Dibujos Drawings
Hu Xinwen, Xi Zhihua, Lihuanyang
Participación en el diseño y construcción Design participation and site construction
Hu Xinwen, Xi Zhihua, Li Huanyang, Wang Sijie, Jian Jilei, Xu Ruoxin, Ye Xingtong, Yan Zhanlin, Wei Qingyuan, Wang Tianxu, Wu Zile, Yu Tingting, Lin Tianyu
Fotos Photos
Songkai, Lin Lifeng

