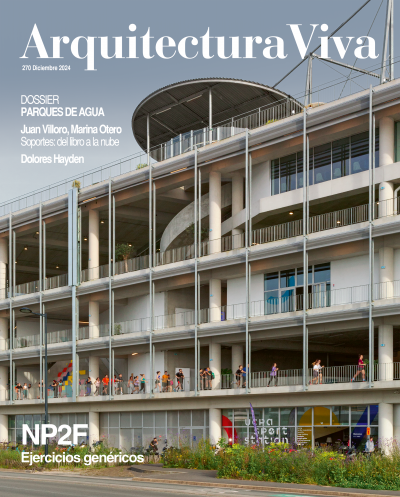


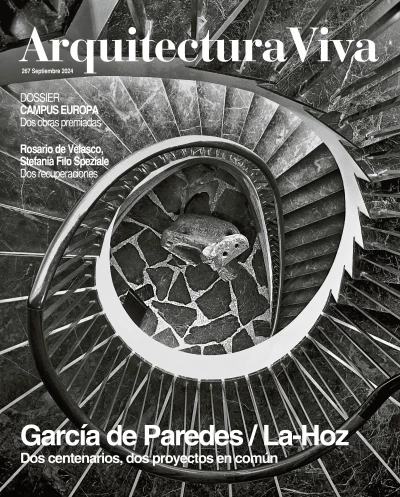
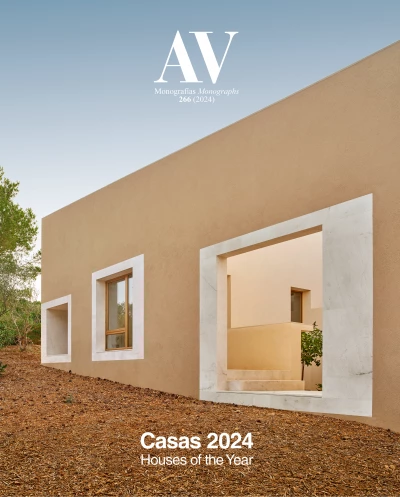
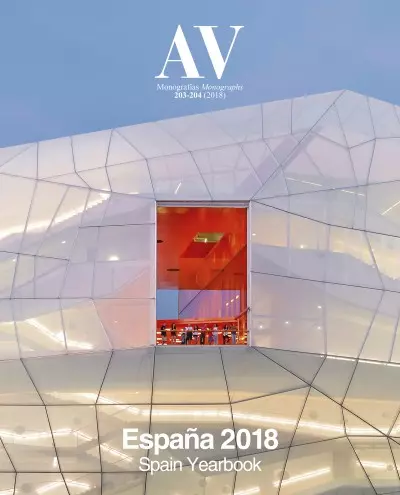
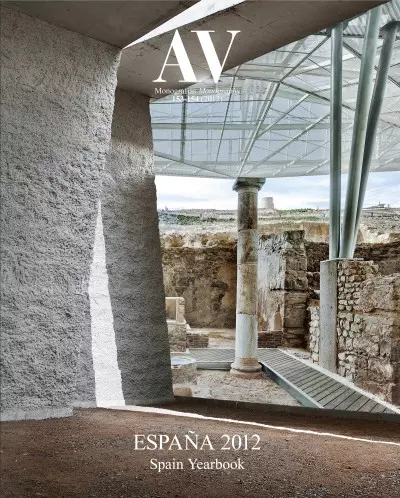
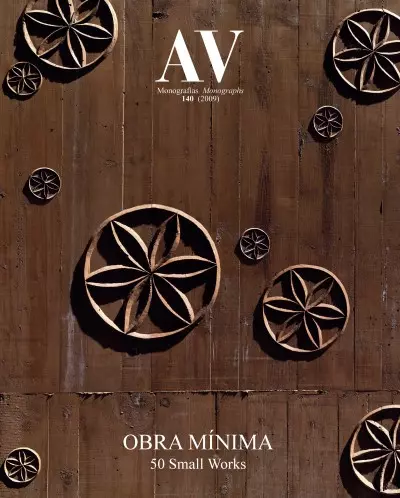
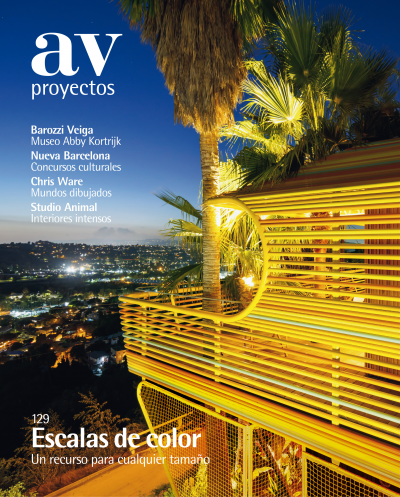
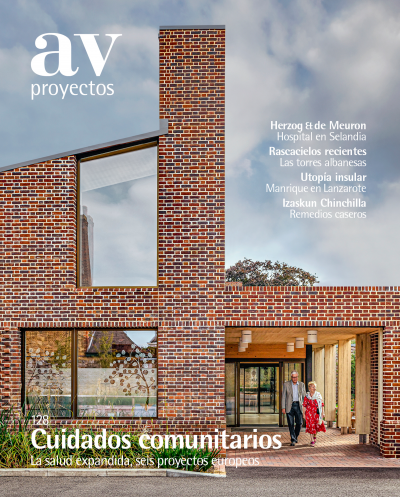
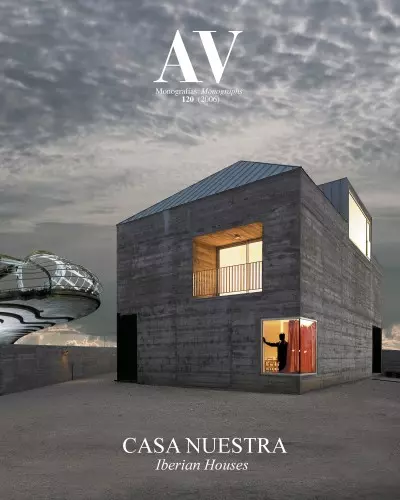
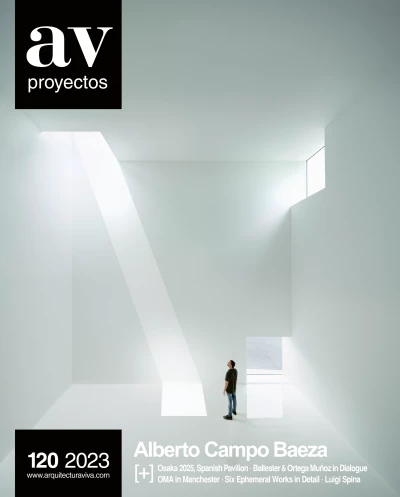
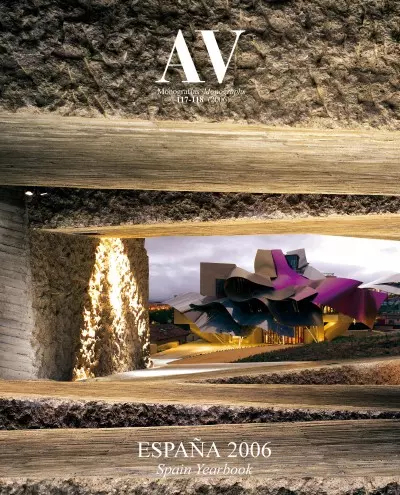
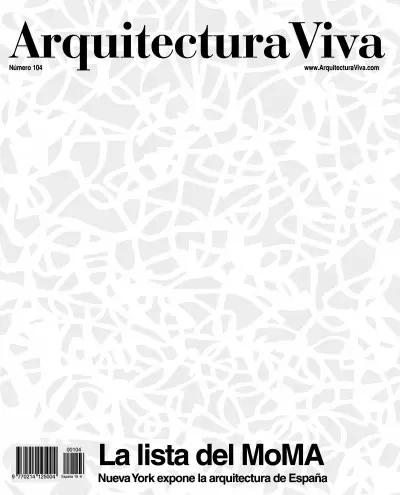
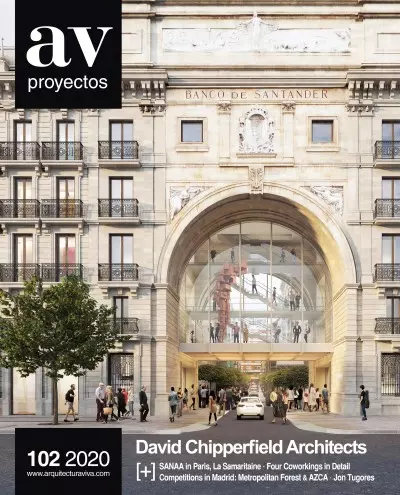
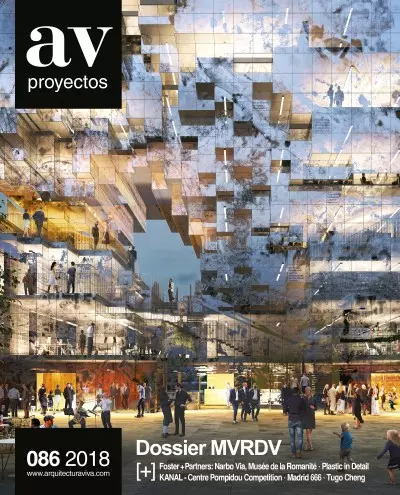
Located near the Montenegro border, Shkodra is one of Albania’s oldest cities. An important cultural and economic hub, it was the capital until 1920, when the seat of government moved to Tirana. Along with a natural landscape it has a rich cultural h
The Spanish firm Selgascano has won the competition to build a cultural center in Beijing that will redefine the cityscape of Beijing’s Xicheng district. At ground level, a grand public exhibition space with transparent facades invites the community
In Mount Washington, a suburb in the hills of northeast Los Angeles, this house with impressive views of downtown LA adapts to the very steep lot it sits on, which faces southwest, making it necessary to shield the house against strong sunlight. Tube
The architecture firm led by José Selgas and Lucía Cano, in collaboration with the designer Andreu Carulla, has transformed an industrial space built in the early 1950s into a restaurant. The building previously harbored a repairs garage and the bar
The base is designed with prefabricated modules which transport the rest of the material, and which are assembled with three cranes that become part of the pavilion. A large fabric is stretched out over the more than thirty inflatable spheres that fo
Located at the heart of a new real-estate development on Greenwich Peninsula, London’s Design District features 16 buildings. Each is assigned to a different architecture practice, and the invited teams drew up their respective projects knowing nothi
Amid dense vegetation and over the parking garage of a building that was demolished, sixty ovals varying in geometry and size rise to contain coworking spaces. The new Second Home in LA goes up on top of an underground parking and maintains a two-sto
The center is on the boundary between the town and the country, between the artificial and the natural. It was necessary to choose one of the two sides, and from the outset the second option was chosen. This forced to rest the buildings on a much low
One problem with cooperation projects in underdeveloped areas is that design strategies – and also the social and ideological premises that determine them – tend to seem strange to the communities which the buildings are ultimately supposed to serve.
Located in a residential area on the outskirts of the Spanish capital, the studio has a skin of transparent plexiglass on the north, and a plaque of fiberglass and polyester on the south that protects it against the sun.
Le Corbusier wanted the empty courtyard of La Tourette to be naturally filled with vegetation, birds and the wind. The project for this house in Madrid’s residential area of La Florida takes the opposite idea as point of departure: the vegetation lea
The pentagon-shaped fortress of San Roque, part of the 17th century wall upon which the bullring was inserted in 1859, for its part raised over the ashes of an old wood enclosure, is the place chosen for the construction of the new Congress Center of
En el interior de un bastión pentagonal de la muralla del siglo XVII, allí donde hubo una plaza de toros, se ha construido un palacio de congresos circular y translúcido que oculta bajo tierra parte del programa y que se adapta a la forma del vacío.

