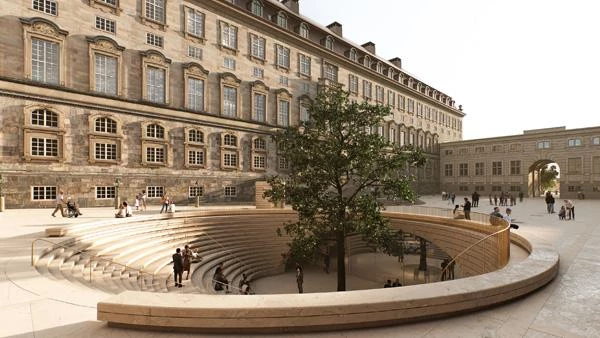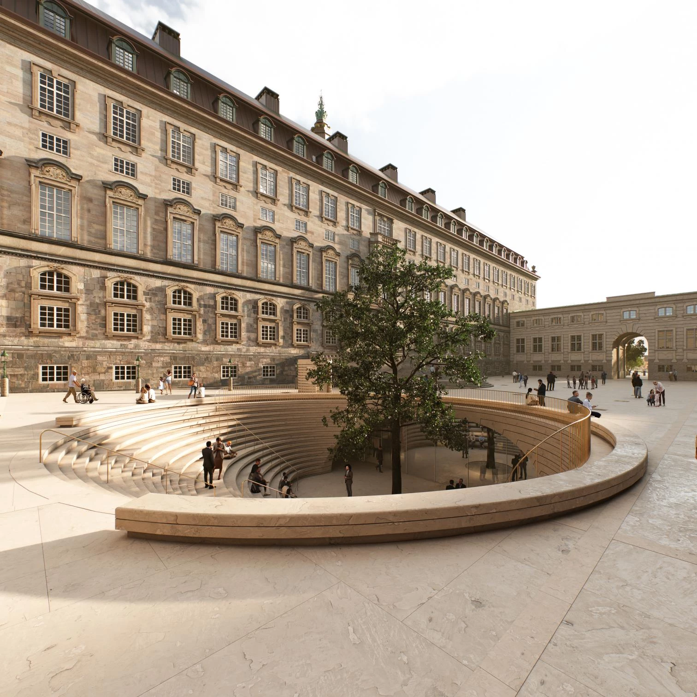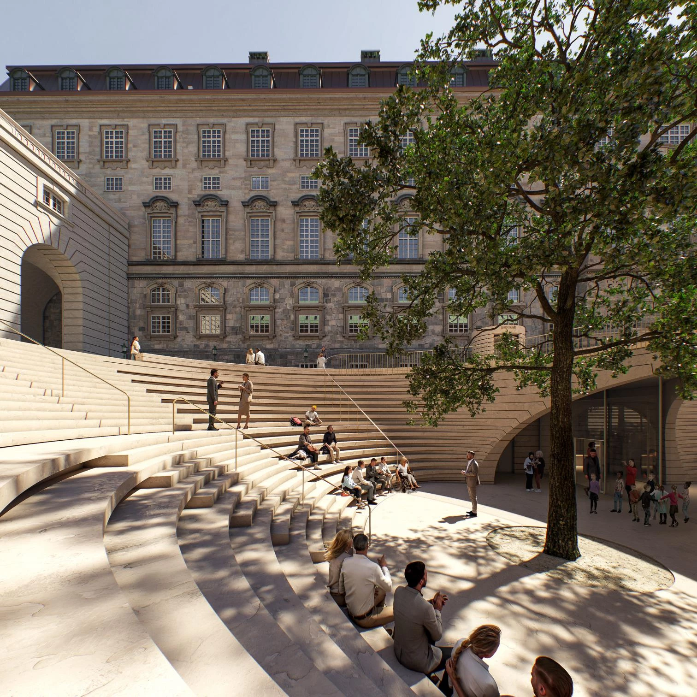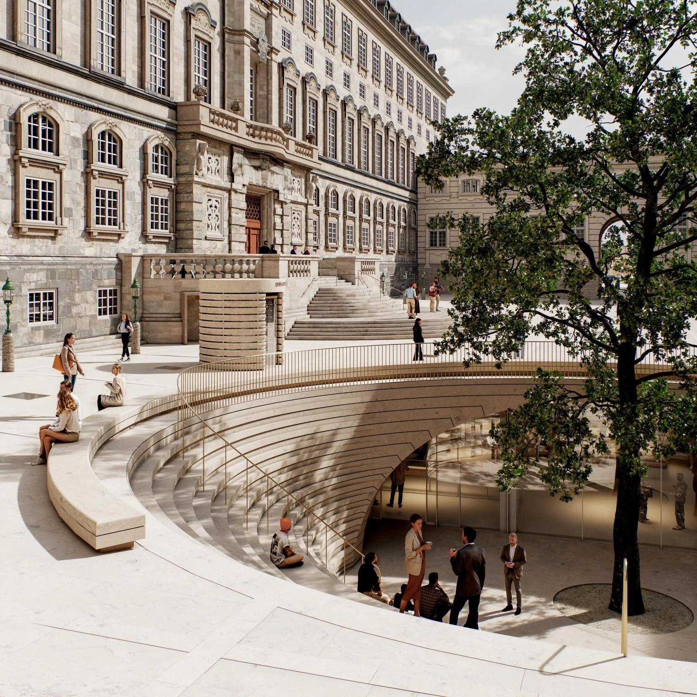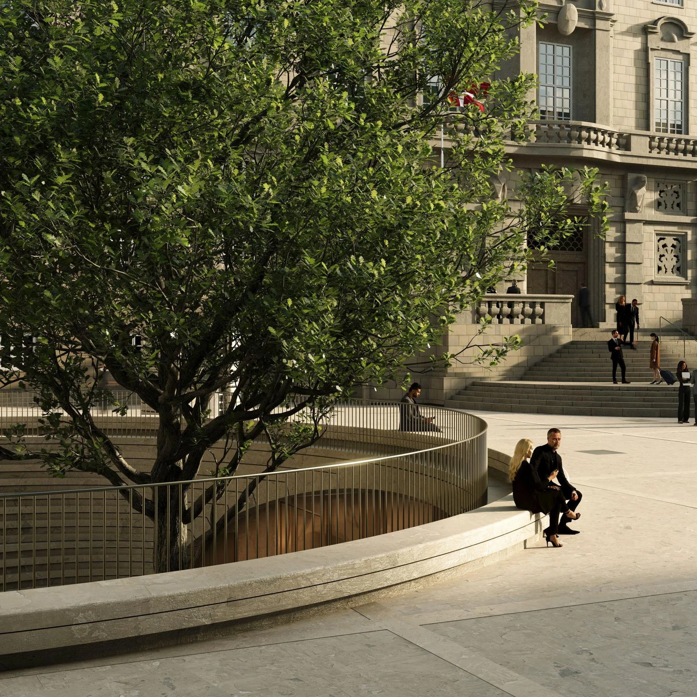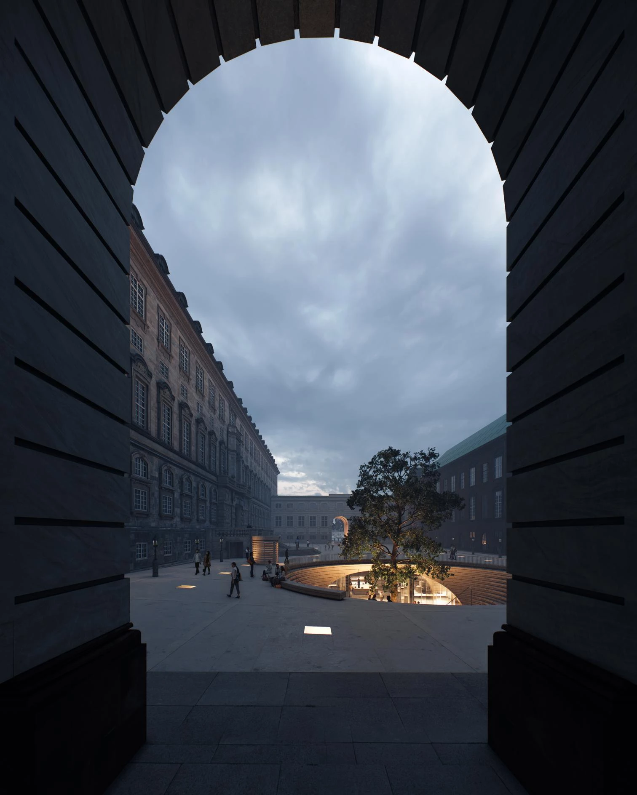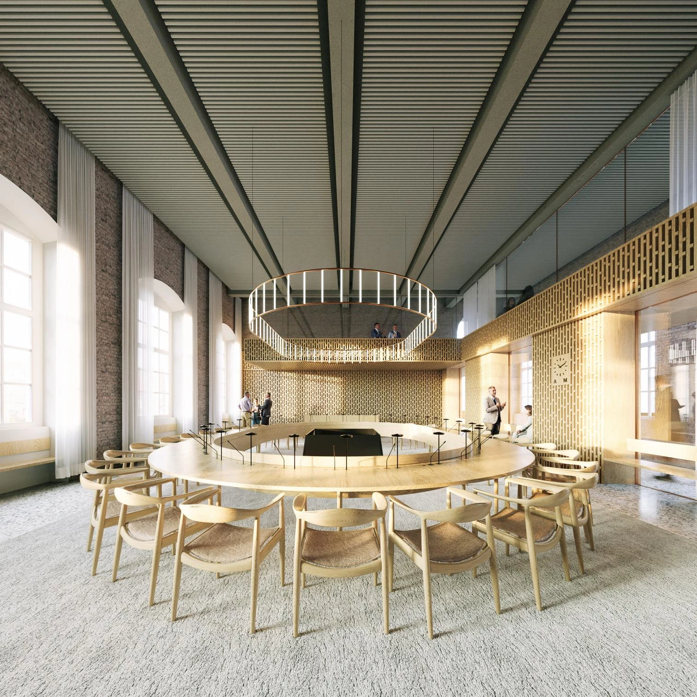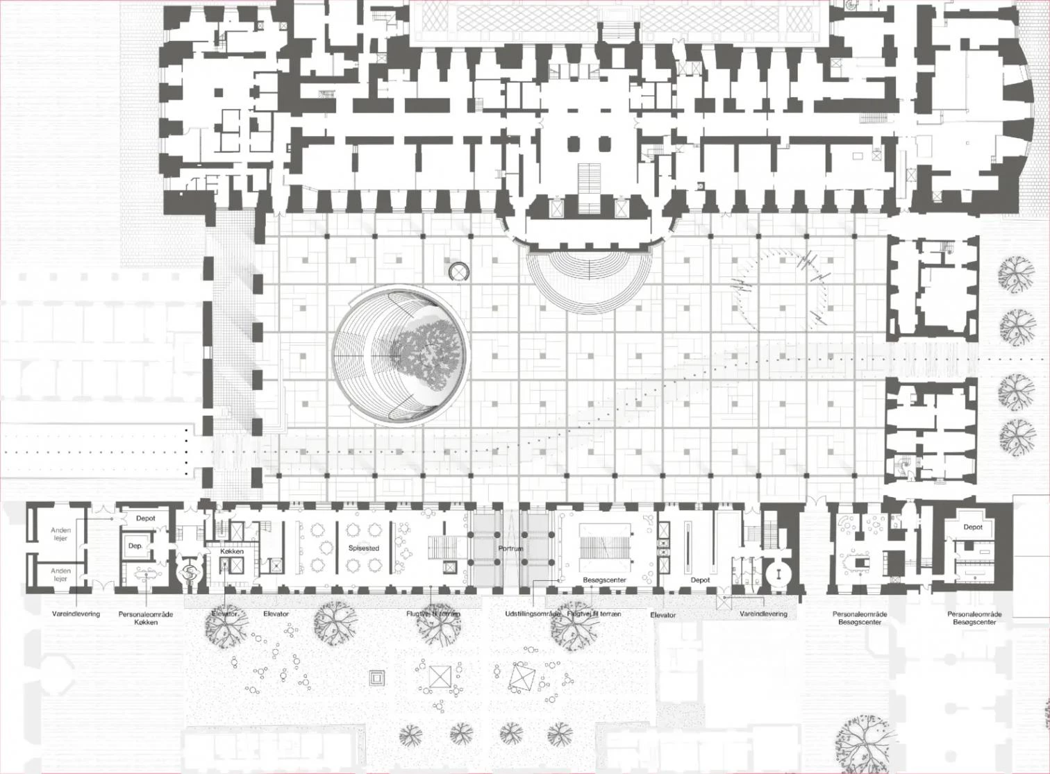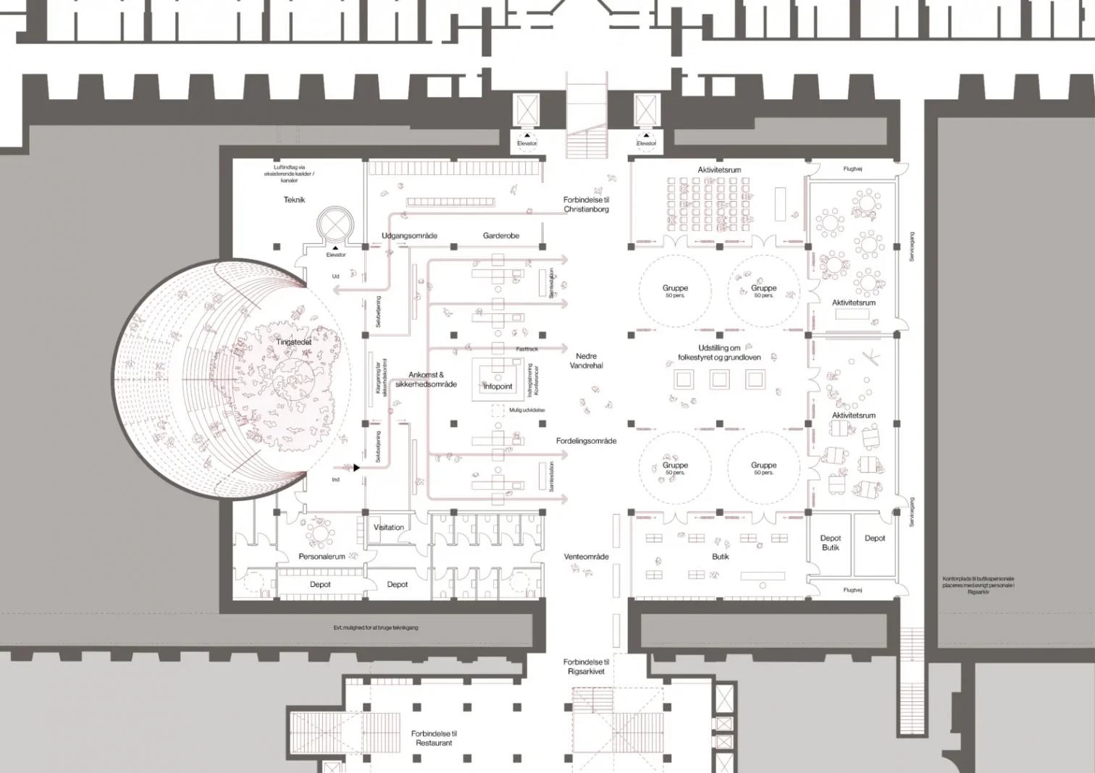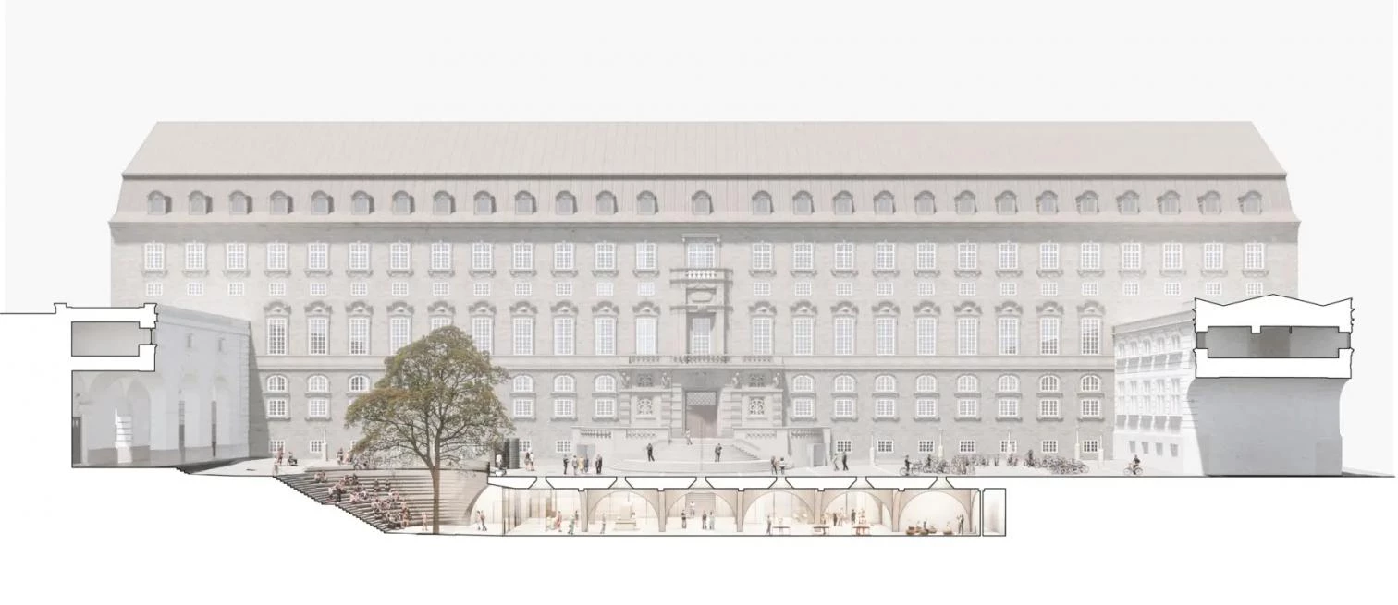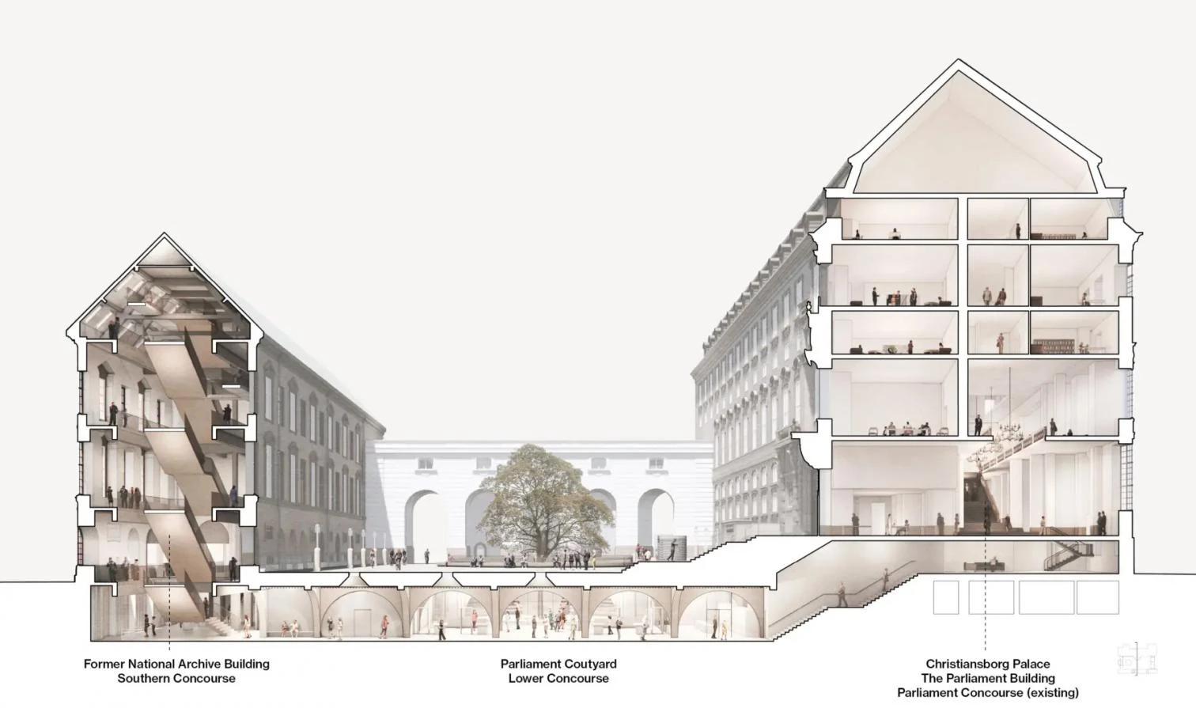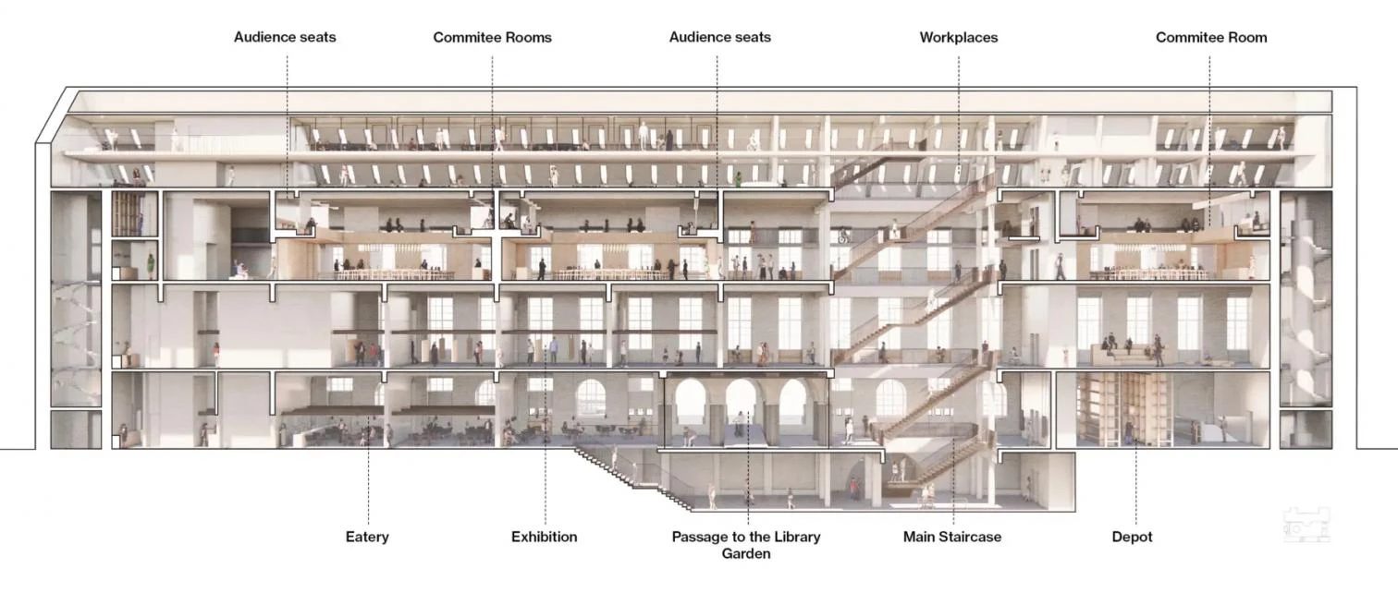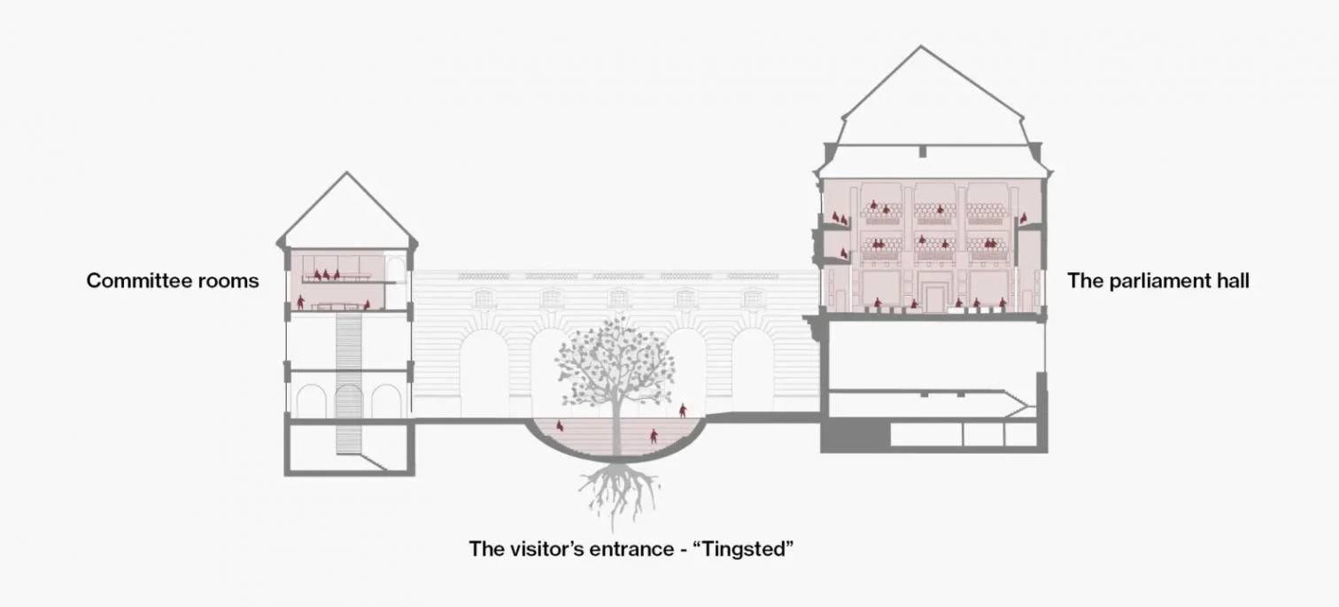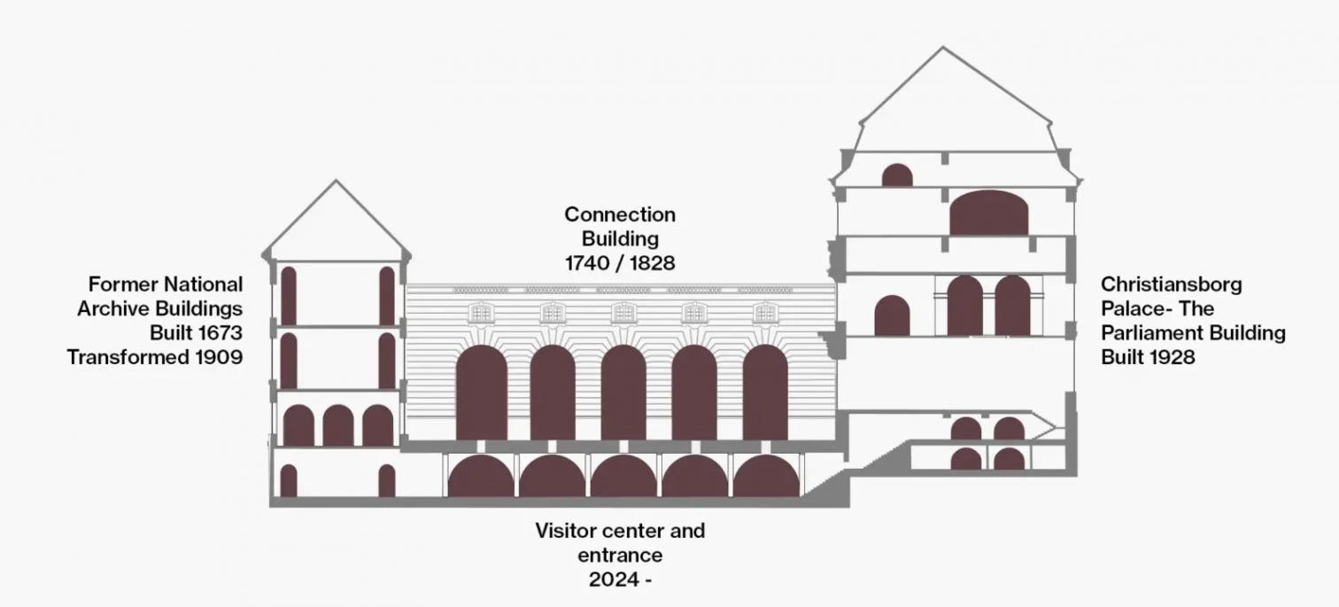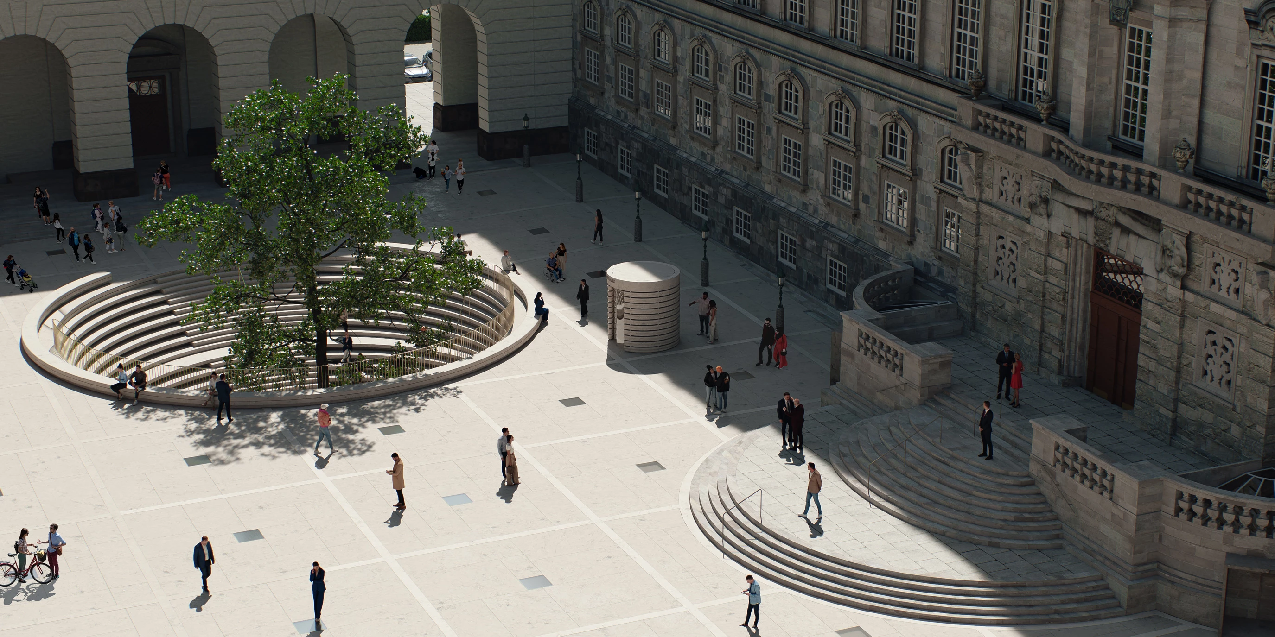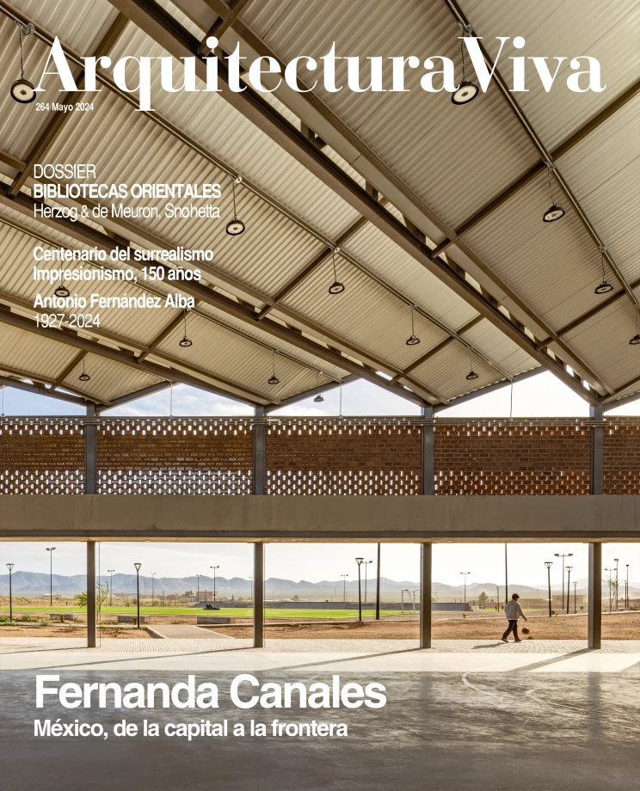New Danish Parliament in Copenhagen
COBE Architects Arcgency Drachmann Arkitekter- Type Institutional
- City Copenhagen
- Country Denmark
A Danish team comprising the architects Cobe, Arcgency, and Drachmann, in collaboration with engineers from Sweco, has won the competition to design the future Danish Parliament in Copenhagen. The project includes a visitor center and an underground visitor entrance structured with archways, located in the courtyard, besides a subterranean passage between Christiansborg Palace – seat of Parliament, the Supreme Court, and the Prime Ministry’s office – and the buildings vacated by the National Archive for conversion into modern parliamentary facilities and workspaces, an eatery, and exhibition galleries.
The objective of the renovation is to exalt the uniqueness of Danish democracy by making the premises more open and accessible to all, without sacrificing efficiency and security. Given the historical significance of Christiansborg Palace and the former National Archive edifices, the operation requires a careful restoration and transformation process. Drawing inspiration from the ancient Nordic parliament known as ‘Tingsted,’ which was an outdoor space for debate, the new visitor entrance is designed as an open circular meeting place with stairs rising in the manner of an amphitheater. At the foot of the stairs stands ‘The People’s Tree,’ an imposing solitary symbol of the roots of democracy.
