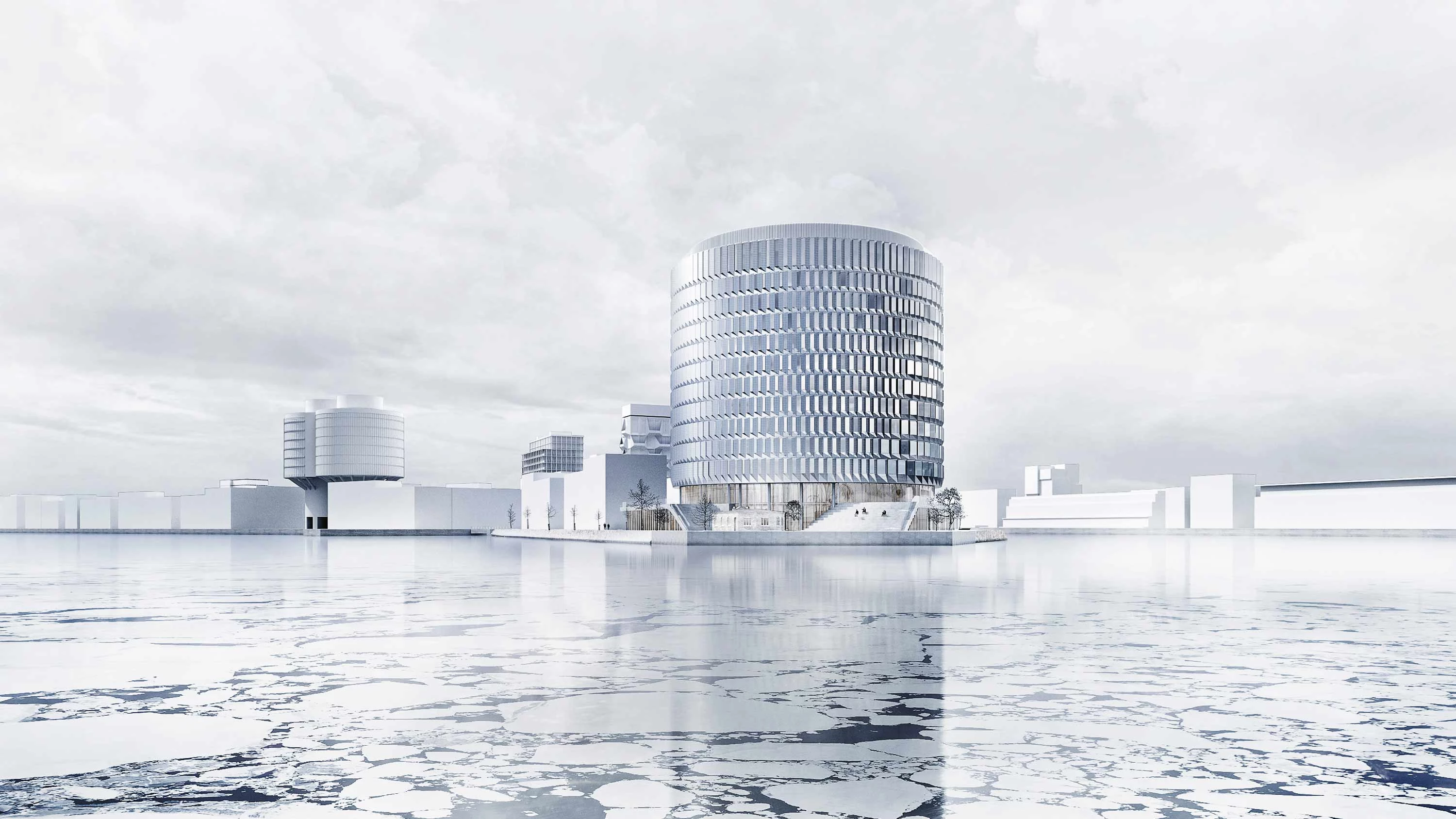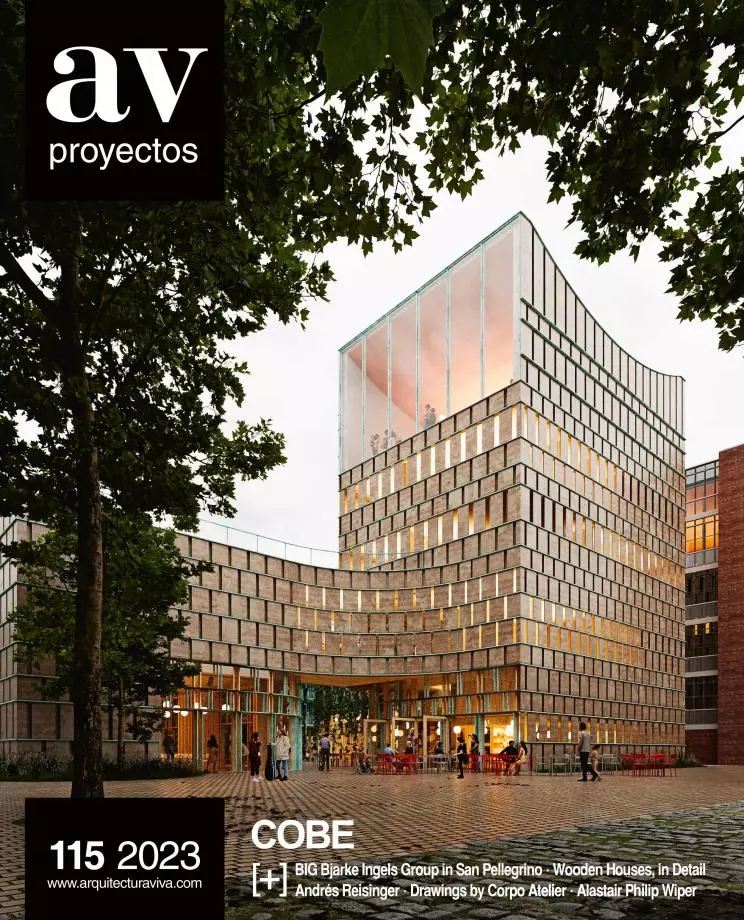Nordø, Copenhagen
First Prize- Architect COBE Architects Vilhelm Lauritzen Arkitekter Tredje Natur
- Type Commercial / Office
- City Copenhagen
- Country Denmark
The ground floor of the building is accessible to all and will become an attraction for the up-and-coming Nordhavn neighborhood. In this way the project underlines the client’s call for a friendly, transparent, and responsive dwelling.
The facade design is based on a radiation analysis, creating a more energy-efficient result and a varied and diverse expression. To reduce glare, openings are gradually narrower on those facades most exposed to daylight...[+]
Nordø, Copenhagen (Denmark)
Cliente Client
PFA Ejendomme
Arquitecto Architect
Cobe
Colaboradores Collaborators
Vilhelm Lauritzen Architects, Tredje Natur, Rambøll, Pihl, Tore Banke, LM Byg, M.J. Eriksson
Equipo Team
Andy Minchev, Aino Skjellerup, Arvis Tarts, Bachir Benkirane, Ben Goss, Caroline Nagel, Dan Stubbergaard, Emil Scharnweber, Jens Kert Wagner, Johanne Holmsberg, Jonas Nordgren, Katarzyna Starczewska, Lauren Taylor Heaton, Mads Birgens Kristensen, Maki Portillia, Marianne Filtenborg, Mark Aron Thomsen, Matti Hein Nørgaard, Nina Mathiesen, Praewa Samachai, Rasmus Hjortshøj, Rasmus Lassen, Rasmus Nielsen, Romila Strub, Stine Bærentzen, Tonny Jensen






