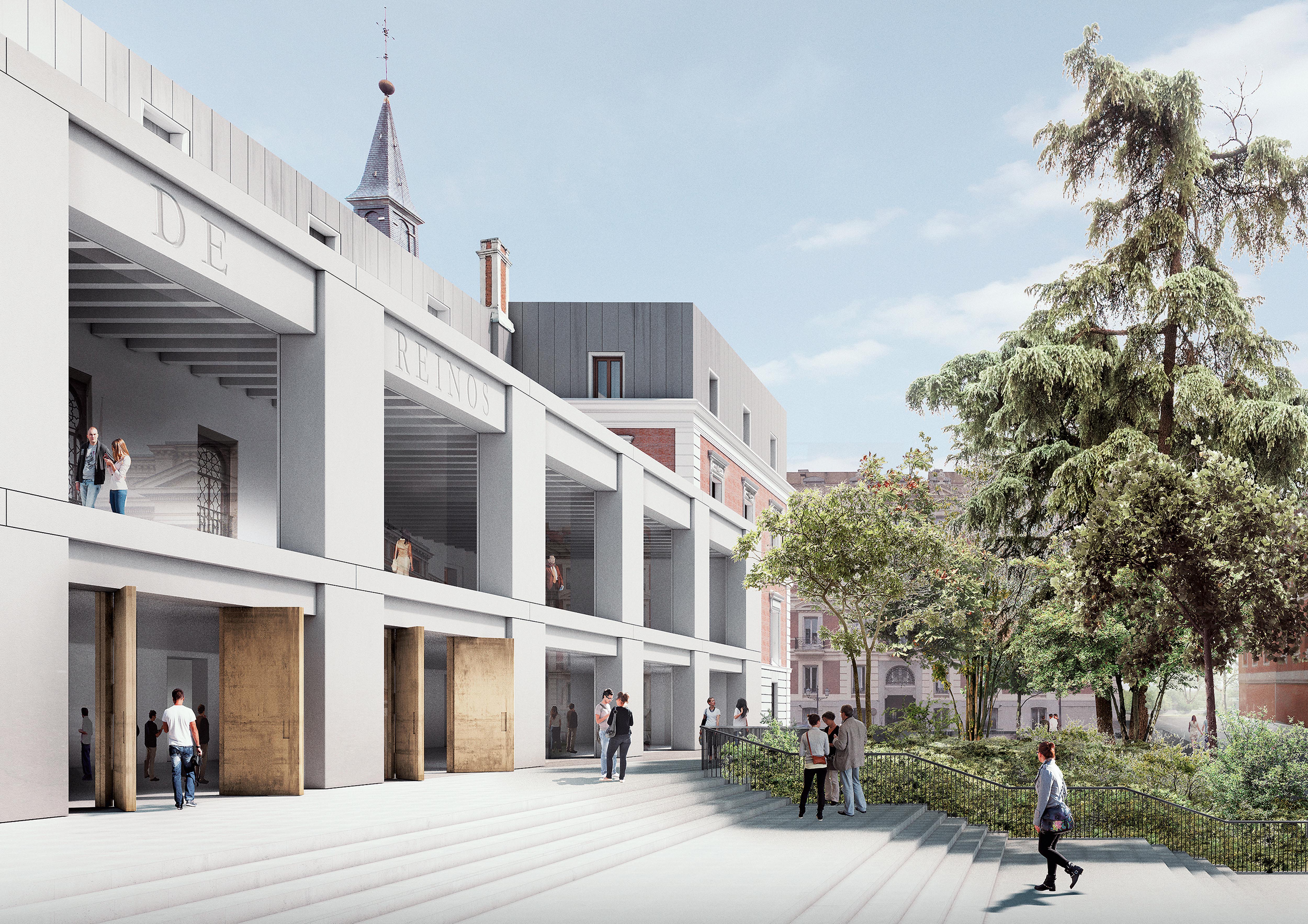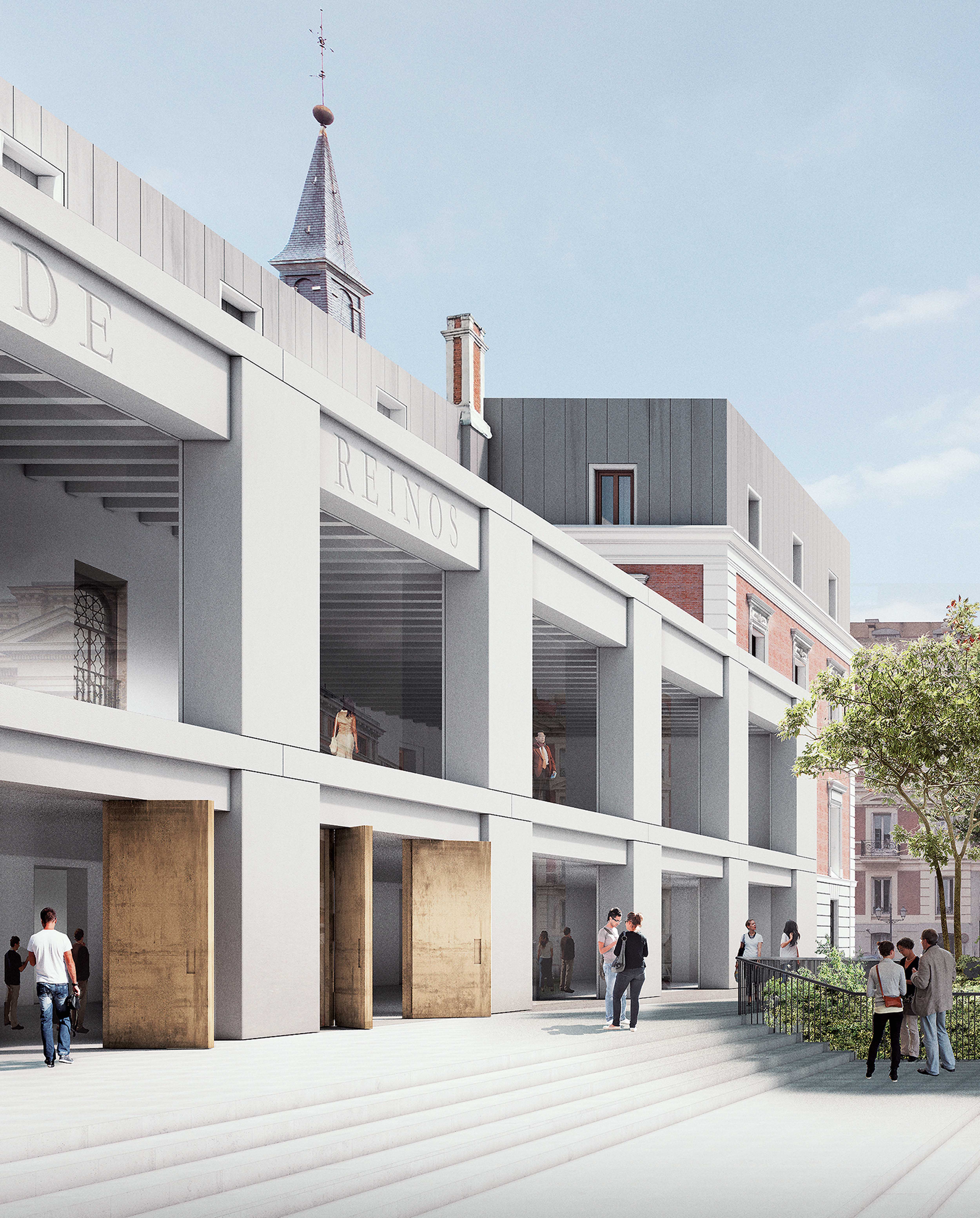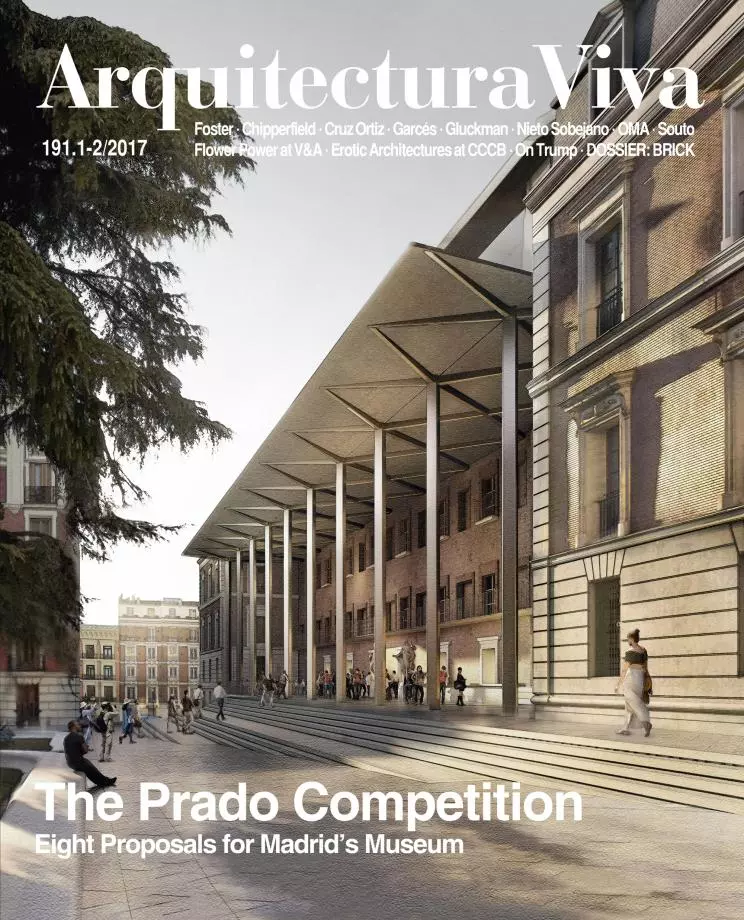Prado Museum‘s Extension Competition
Finalist: Transparent Loggia- Architect b720 Fermín Vázquez Arquitectos David Chipperfield Architects
- Type Culture / Leisure Museum
- City Madrid
- Country Spain
The proposal seeks to strengthen the museum’s connection with the rest of the Prado campus, redirecting it and giving it a new front, facing south, made possible through the elimination of the south wing of the preexisting building. This change of functional and symbolic orientation is achieved through a double-height loggia which is very permeable visually, executed with a rigorous rhythm of pillars that follows the modular composition of the old building’s facade, and takes on a similar material constitution. The loggia opens on to a new pedestrian square, with stairs whose steps gently adapt to the inclination of the terrain.
The secondary program – a multipurpose foyer, storage zones, and workshops – is placed underground and linked to the Casón del Buen Retiro, which allows freeing up the ground-level space for exhibition uses exclusively.
The inside of the building is characterized by the dominance of the Hall of Realms, which is restored scientifically to recreate the atmosphere – including the paintings originally hung there – of this very important ceremonial space. Above it goes a new gallery for temporary shows, under a roof of steel trusses built in the 19th century and duly preserved and restored...[+]







