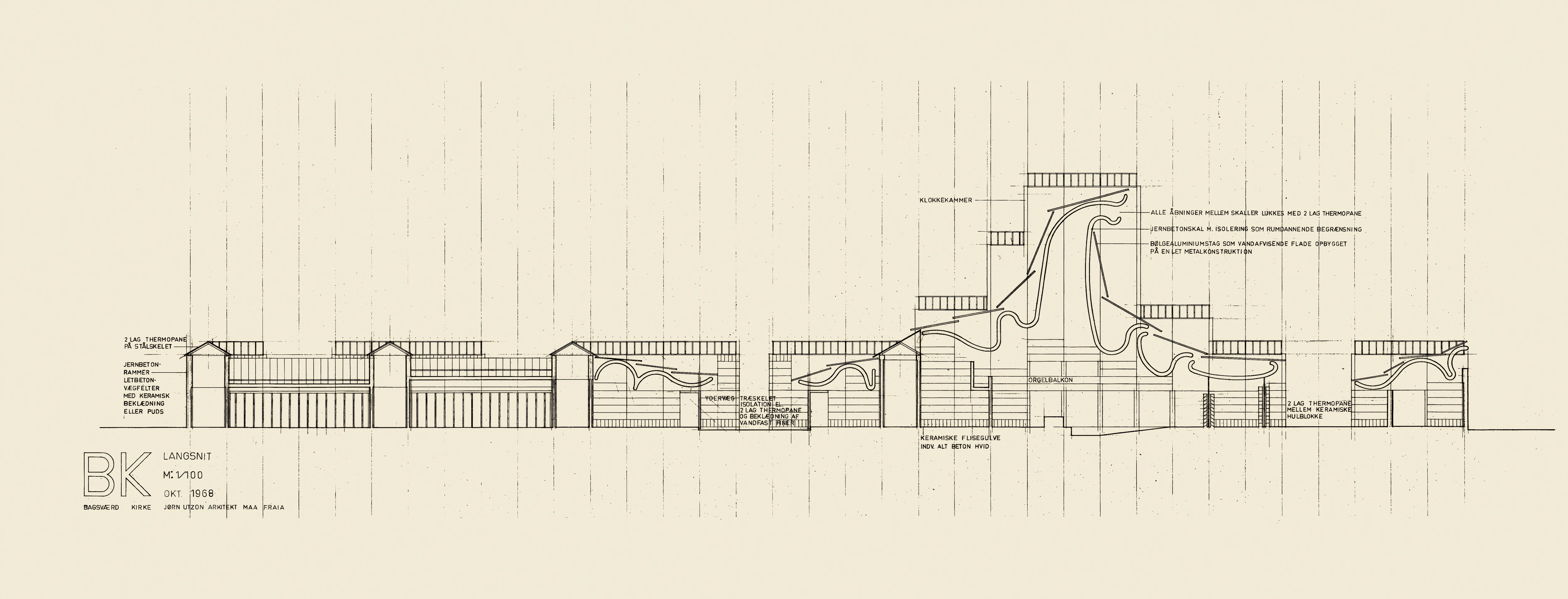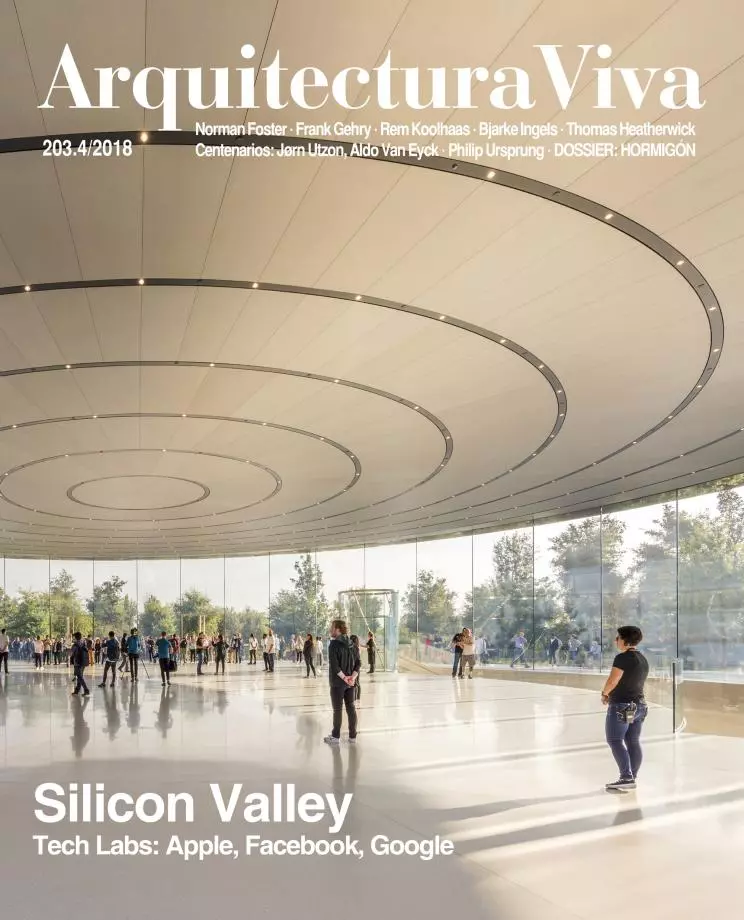Jørn Utzon (1918-2008)
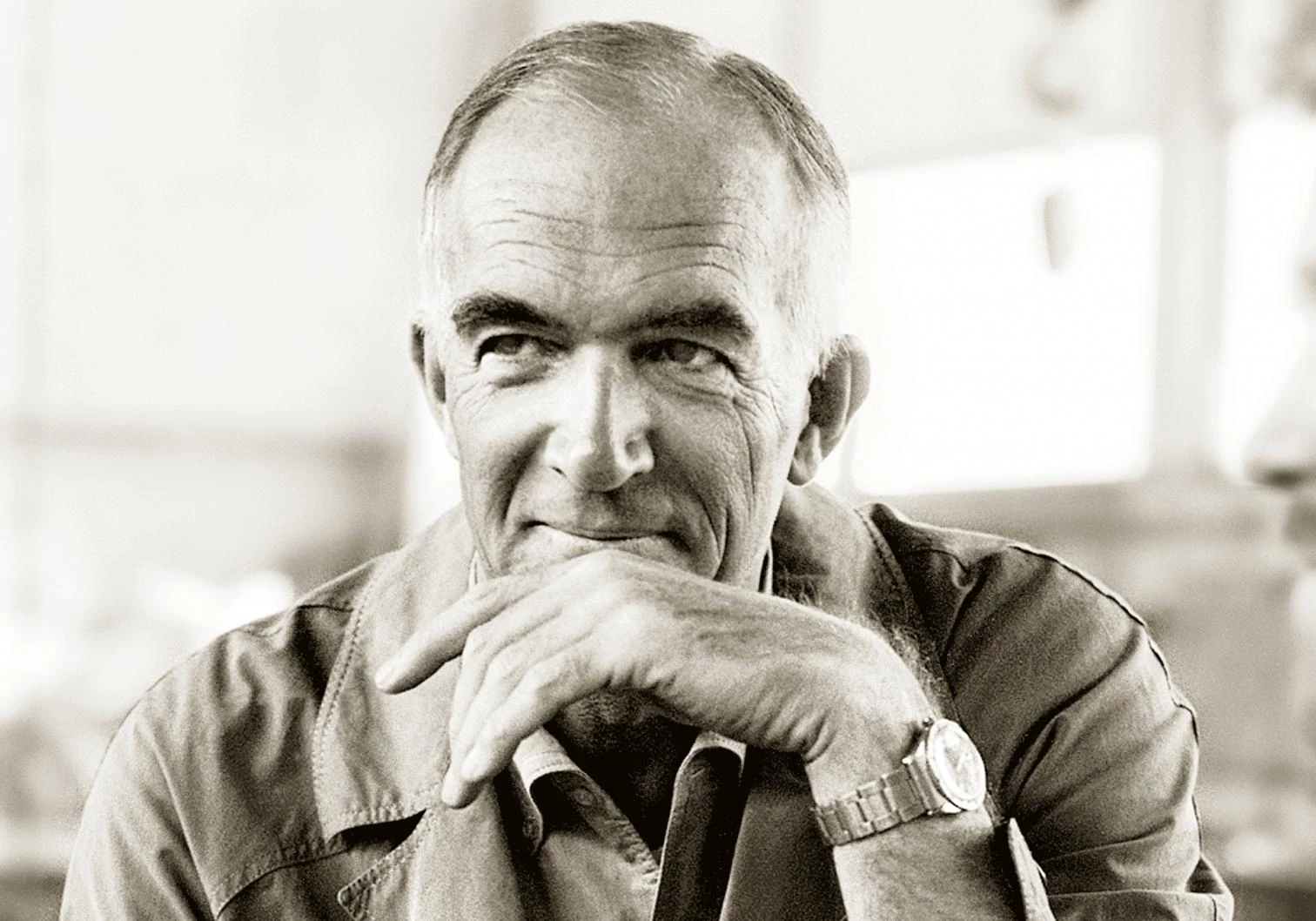
The development of Utzon’s designs –perhaps of most good designs?– seems to have been characterised by moments of insight punctuating protracted periods of hard work to explore their implications. Nowhere was this truer than in Sydney. The vital spark for the project had, of course, come almost a decade before the design competition, during Utzon’s 1949 visit to Mexico to see the Mayan temples. The conceptual leap that imagined the temple platforms as hollow, housing a building’s non-public spaces, offered a perfect parti for organising the complex programme of the opera house.
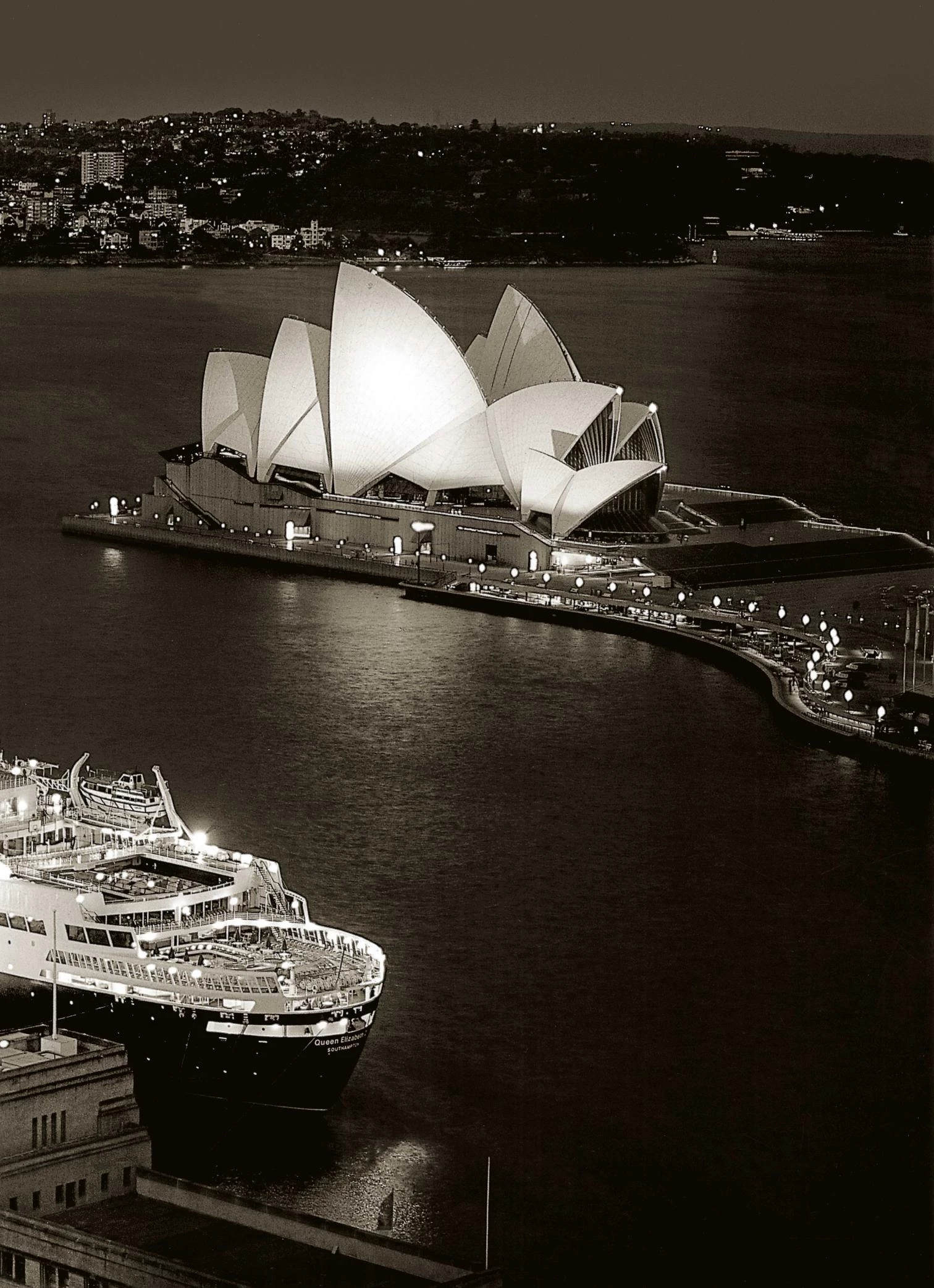
The ‘signature’ shells, by contrast, came very late. Assistants recall seeing Utzon, with the submission deadline looming, waving the leaf of a large Gunnera plant over a wooden model of the base: he knew the character of what he was after –something flowing and ‘organic’, in contrast to the stable horizontals of the platform– but a convincing form proved elusive. When it came, its origins seemed as mysterious to Utzon as to the variously delighted and bewildered public and critics.
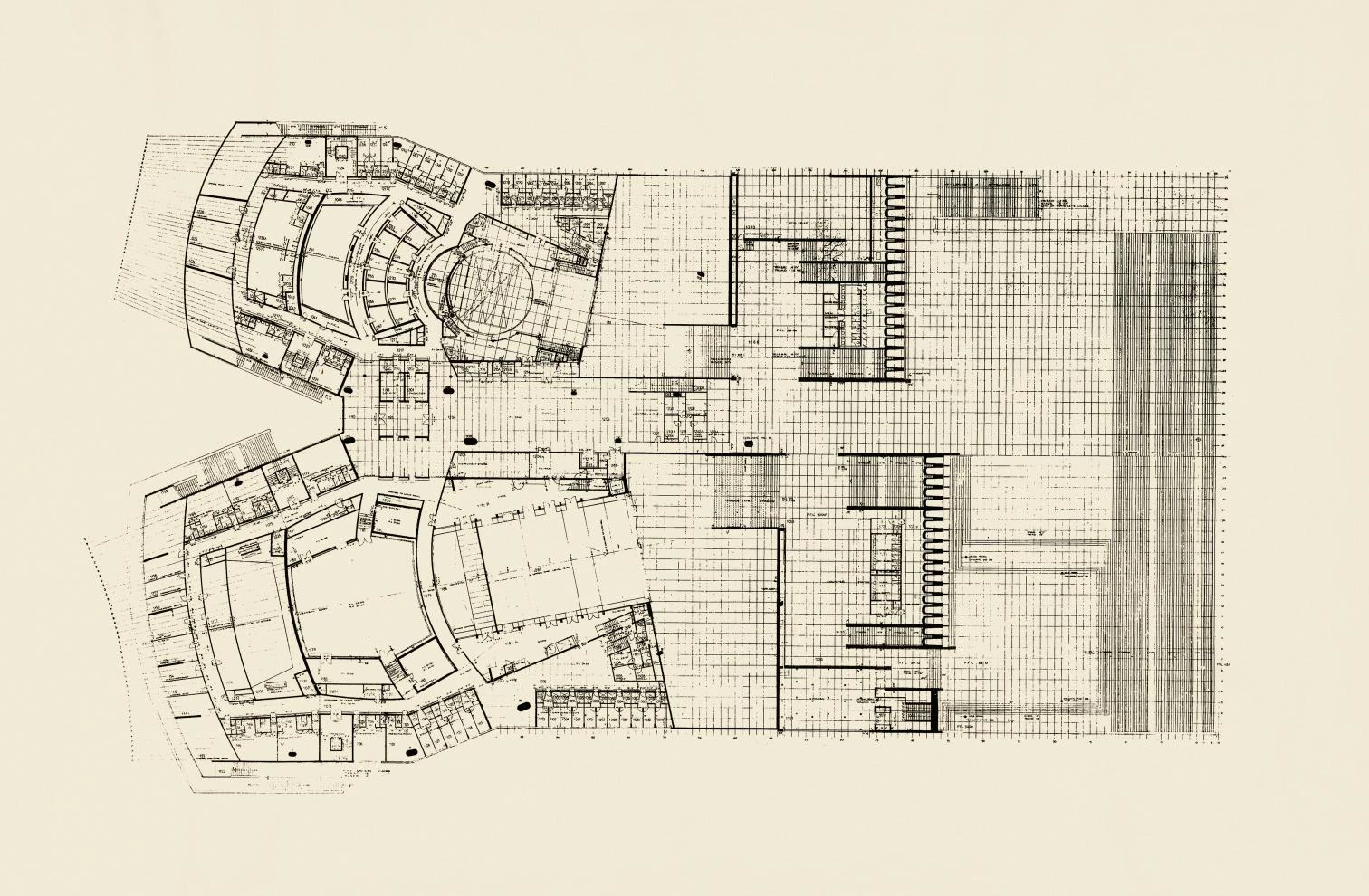
For almost every other important element of the design, however, the catalysts, alleged or otherwise, are known. Not surprisingly for someone who asked new recruits to his office to read D’Arcy Wentworth Thompson’s monumental account of natural morphology, On Growth and Form, many came from nature. Likening the ‘shells’ to a mountain range, he sought to capture the contrasting play of light from freshly fallen snow and the frozen layer below revealed by the blade of a ski; the flight feathers of a skua were emulated in the unrealised designs for the glass walls; ocean waves contemplated from his private office-by-the-sea suggested the ‘rolling cylinder’ solution for the acoustic ceilings.
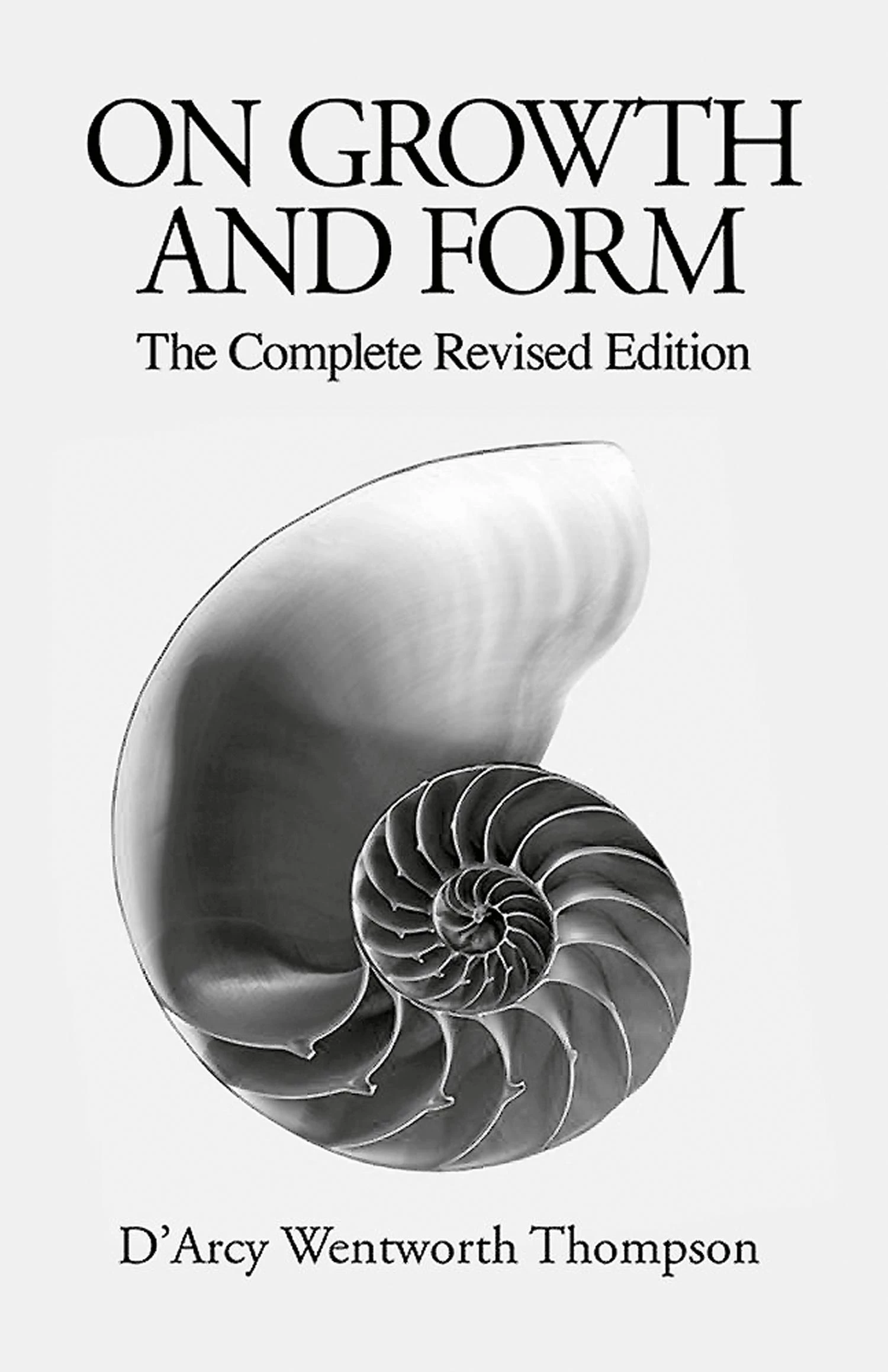
All these were familiar from the literature, and Utzon and his staff added more. While thinking about the foyers, he recalled seeing the Great Barrier Reef through a glass-bottomed boat and imagined women in brightly coloured dresses passing by, appearing like fish against the ‘coral’ of richly textured timber linings. An important part of the latter was to be built-in seating. When we uncovered the unpublished drawings for this in the endless tubes stored in a barn that then passed for an ‘archive’, I was reminded of the waiting rooms of Asplund’s Woodland Crematorium, where plywood wall linings swelled into seats.

Looking at Utzon’s design, with its undulating plan and intricate section, like a delirious Classical moulding, I was reminded not of architecture but of a coastline of eroded sedimentary cliffs. I ventured this thought at a conference in Aalborg, emphasising that it was just a speculation, and Richard LePlastrier, Utzon’s most gifted assistant, stood up and said, “Don’t worry Richard, I’m going to be showing a photo of the actual cliff!” – to which Utzon had drawn his attention when out walking and asked him to photograph his young boy sitting there.
I could go on: the window ‘hoods’ from an aircraft carrier moored in Sydney Harbour; the decisive change to a diagonal grid of tiles made after bowing humorously to Sigurd Lewerentz near the Höganäs factory in Sweden –“our tiles,” Utzon said to his assistant, pointing to the previously unnoticed diagonal array of granite setts; and the bead curtain of a Greek taverna part-way through which Utzon froze and declared, “our glass walls!”– explaining to his bemused colleague that the straight line of beaded strings that ran along the ceiling had swelled into a complex curve made of short straight lines, just the geometry needed to resolve the plan and section of the opera house’s foyer bars.
It was not just in Sydney that these ‘extra-architectural’ inspirations played their part. Having designed the rolling-cylinder ceilings for the opera house, it might for him have been a logical step rather than imaginative leap to arrive at a similar configuration for the Bagsvaerd Church, but it famously needed the catalyst of seeing a succession of cylindrical, evenly-spaced clouds – ‘like a horizontal colonnade’, as Utzon put it – seen while gazing at the sky from a beach in Hawaii...[+]
