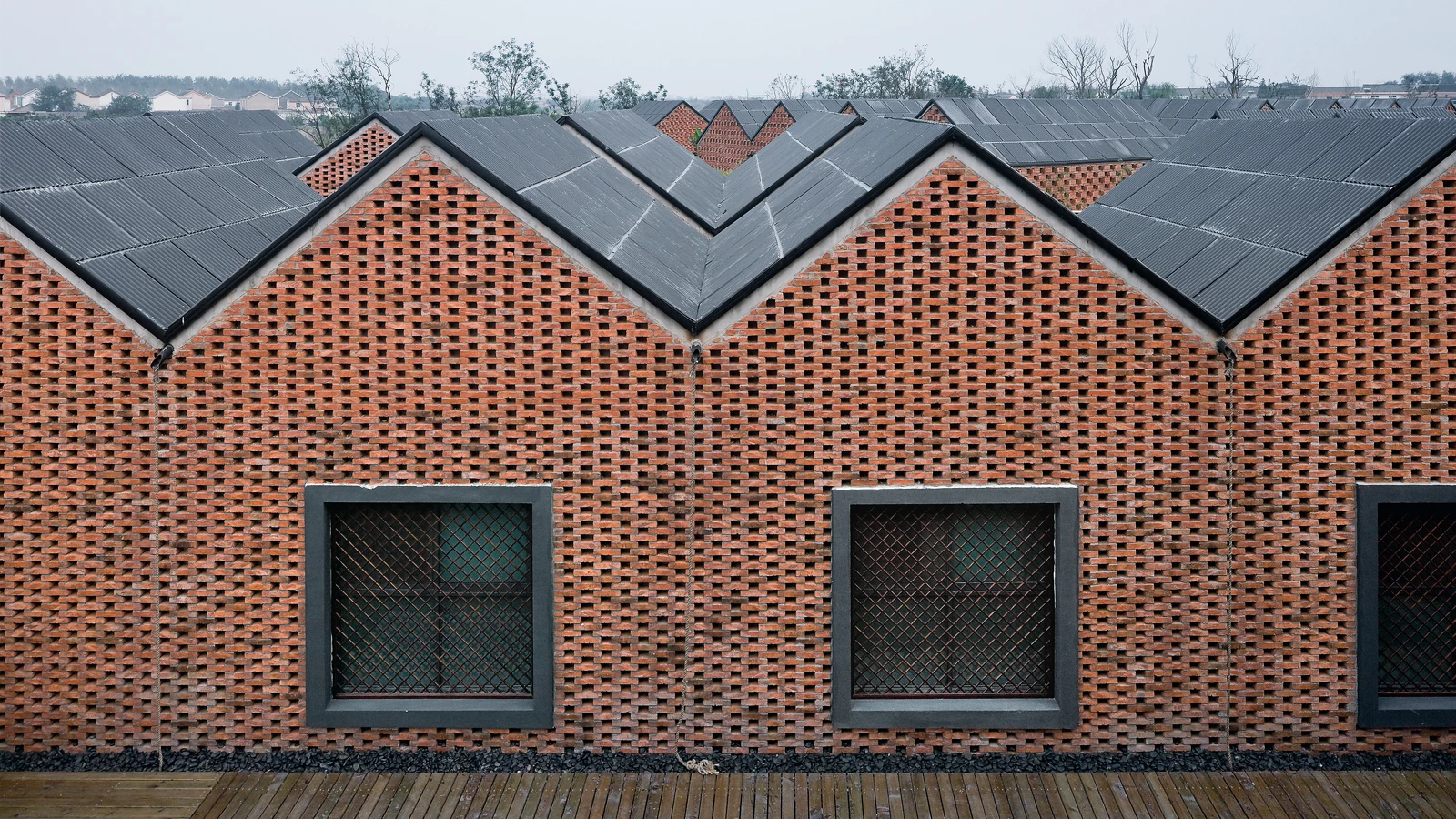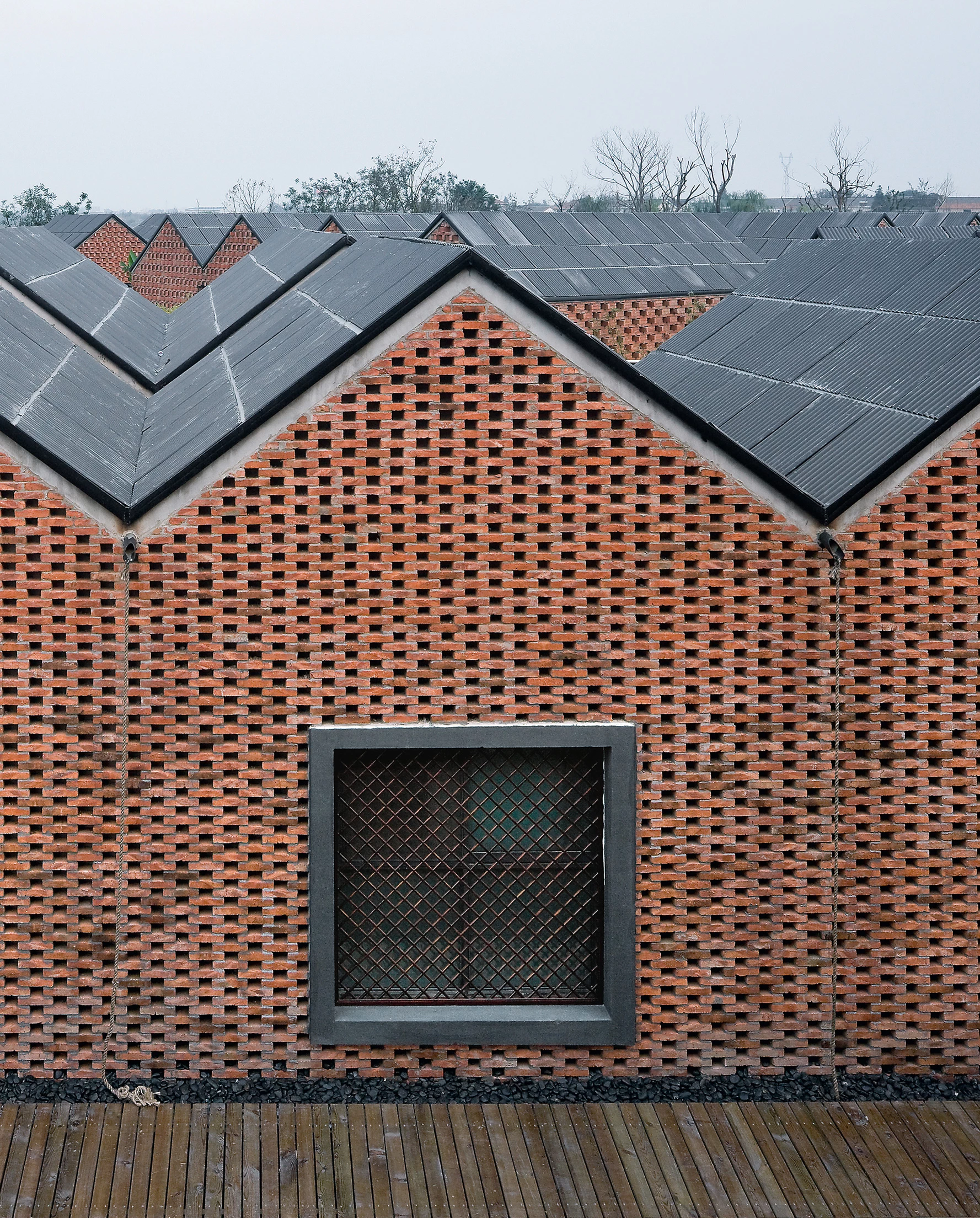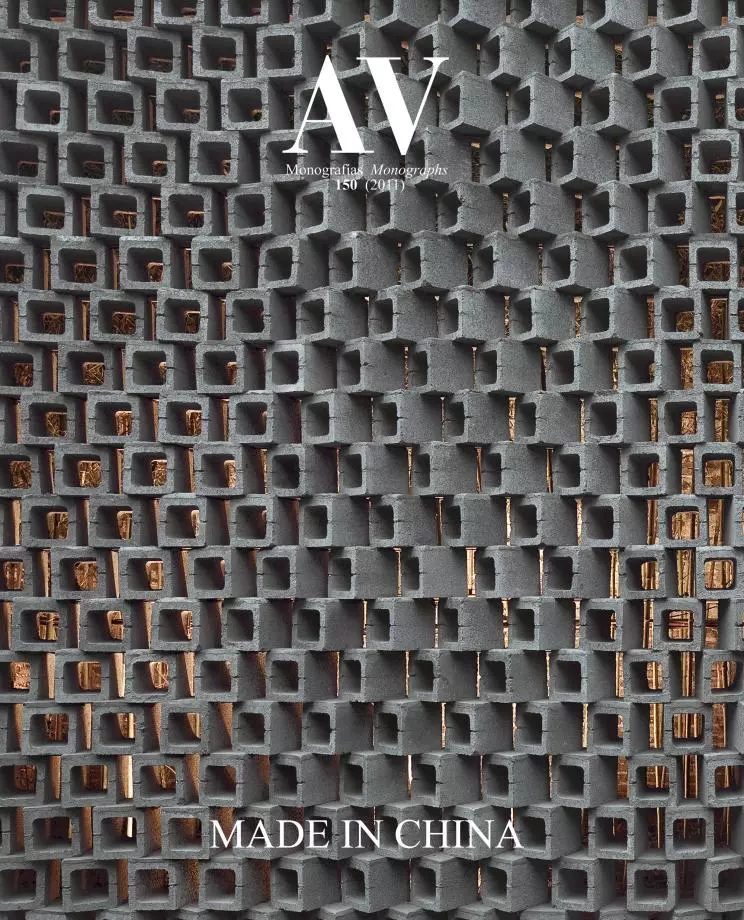Yangzhou Community Center
Zhang Lei AZL Architects- Type Culture / Leisure
- Material Brick
- City Yangzhou
- Country China
- Photograph Iwan Baan
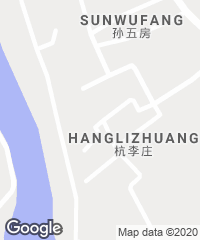
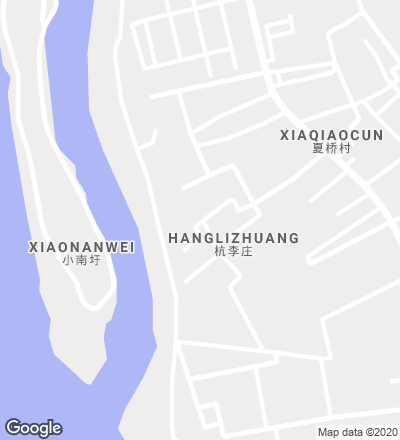
On the eastern edge of Yangzhou’s new development area and east of the 2500-year-old Beijing-Hangzhou Grand Canal, this community center stands out amid the gleaming office blocks and rendered houses of the surroundings with its at once rustic and contemporary image. Its objective is to favor the encounters between residents of the neighboring towns, which it welcomes in three buildings, one of them with a rectangular floor plan, and the other two with a squared one. When rotating the volumes with regards to one another the simplicity of the complex is blurred, appearing as a motley composition of brick and black roofs.
The sequence of skirted and flat roofs gives a stark image to the buildings. Each one of them wraps around an interior courtyard presided by the characteristic elements of the traditional Chinese garden: bamboo, stones, and water. Around each themed courtyard, the scale of the units contribute to creating a village atmosphere. Furthermore, the bricks are made with the material from the riverbed, thus tying the project to the place. These bricks are not only used as wall cladding, but also make up the building’s structure and cover the floor surfaces.
Cliente Client
Yangzhou Taida Construction & Development Company
Arquitectos Architects
Zhang Lei / AZL architects
Colaboradores Collaborators
Zhang Lei, Shen Kaikang, Yang Hefeng (equipo de diseño design team)
Consultores Consultants
Yangzhou City Planning Design Institute (estructura structural engineering); Jiangsu Suzhong Construction Engineering Co. Ltd. (supervisión construction supervision)
Fotos Photos
Iwan Baan

