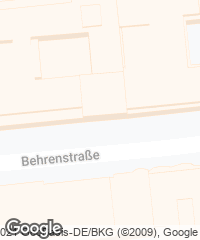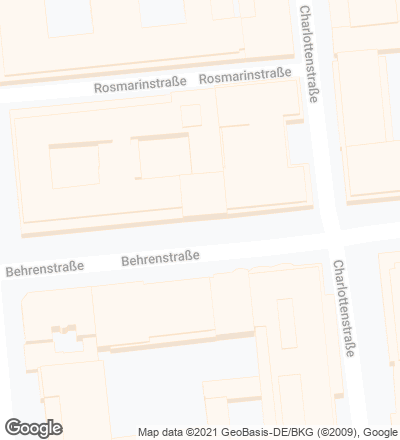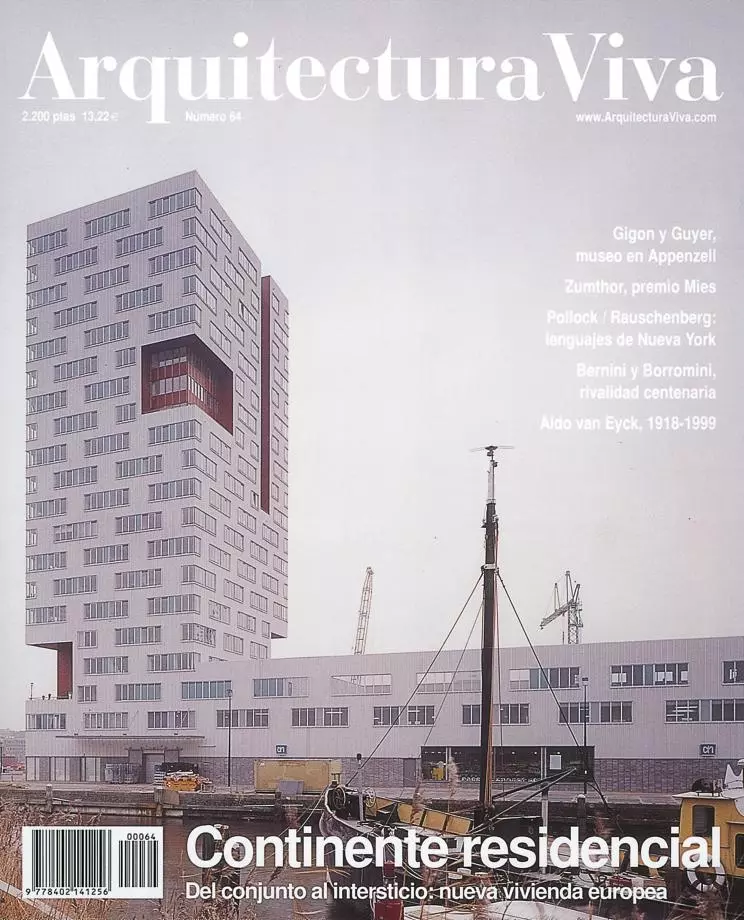Infill Building, Berlin
Paul und Petra Kahlfeeldt Architekten- Type Headquarters / office Housing Collective
- Material Steel Wood
- Date 1994 - 1998
- City Berlin
- Country Germany
- Photograph Stefan Müller


One can question the strategies selected for the process of refurbishing Germany’s reinstated Hauptstadt, but certainly not the rigor, coherence or political will with which it is being carried out. Berlin’s huge investments are contributing, at least for the time being, to the creation of a city of quality. Against this backdrop of good urbanism, the contours of the new simplicity debate simply fade out. What comes to the fore as a homogenizing factor is the constructive quality and the exquisite care that goes into the design of the public spaces and roadways.
In those parts of the city on which a strict strategy of restitching the consolidated urban fabric was imposed, such as the Friedrichstrasse area, acceptance of facade alignments and set cornice heights has led to a deference to the iron discipline of the masterplan and formal solutions of considerable interest. Of course many of the architects already belonged to a conceptual sphere in tune with the tenets defended by Lampugnani, Ungers, Kollhoff or Kleihues. Such is the case of Petra and Paul Kahlfeldt, already the authors of an extensive oeuvre, including some outstanding housing (see AV 67) characterized by geometric rigor.
Circumstantial Keystones
The aforesaid circumstances provide the keystones that characterize the project being presented here, a small building situated within a square-shaped city block on the historic east-west axis of Berlin’s center. Containing apartments, shops and offices, the building is the result of a competition for the refurbishing of the entire block, and takes up a narrow band between a new office and apartment building and an old bank undergoing renovation. The floor plan follows a scheme where two identical and symmetrical volumes create the opposite street facades and are connected by a narrower construction that faces the inner court of the city block. With its nine stories, the building rises 30 meters, the maximum height allowed in the zone, outgrowing its two neighbors. The 62 apartments it contains are actually very small studios and duplex units designed for traveling businessmen, distributed symmetrically among the three volumes, with the duplexes in the central one.
The facade is tall in relation to the total volume and the windows are large, so the tiny units receive a great amount of natural light. The painstaking geometrical exercise of making adjustments within a narrow parcel is applied to the building’s other dimensions, resulting in a certain compositional tour de force in the streetfacing facades: the rigid grid that governs the fenestration is materialized in a rendering of marine limestone and in the fragmentation of inexorably modular window frames. Only in the main inner facade is there an abstract reference to the building’s structure, in the white-plastered grid that marks the edges of the floor slabs and pillars. Allusions to structure disappear altogether in the lateral inner facades, which are plain white surfaces dotted by small square-shaped holes.
But it is precisely the quality of the construction and the attention to the properties of the materials that makes the building so convincing. Perfectly designed with an inner skin of Oregon pinewood and an outer box of steel, the slightly protruding greenhouses that serve as miradors to the streets give a sense of volume to the facades, while the unpolished limestone texture contributes to the material warmth of these elevations. From a formal point of view, one cannot help lamenting that the tension has not been maintained in the plinth, where the ground and first levels are of a conventional elegance quite removed from the compositional logic of the higher parts. But, neither old Berlin nor its citizens are likely to echo this lamentation...[+]
Obra
Apartamentos Rosmarin Karree, Berlín, Alemania.
Cliente
R. Karree Grundstücks.
Arquitectos
Petra y Paul Kahlfeldt
Colaboradores
Angeal Schoen, Kurt Bauer, Jóm Pótting (arquitectos); Ingenieurbüro Weiske und Partner, Ingenieurbüro Prof. Barthelmesse, Ingenieurbüro Scheer (ingenieros).
Fotos
Stefan Müller.







