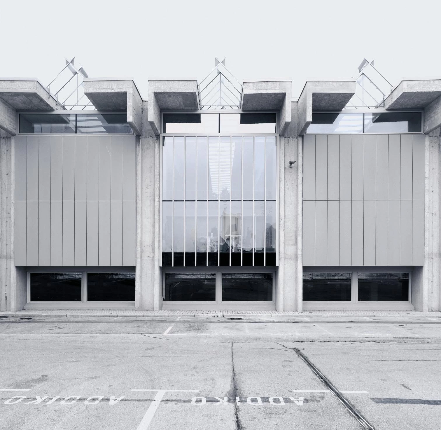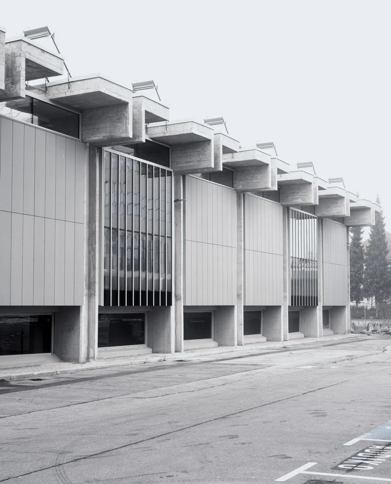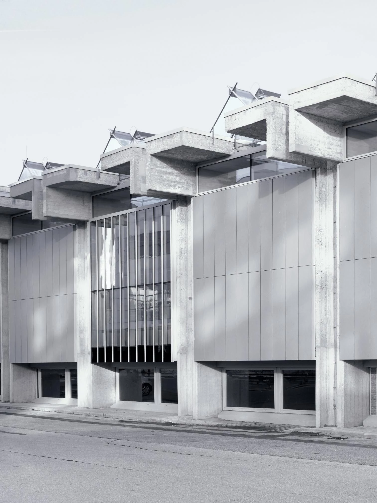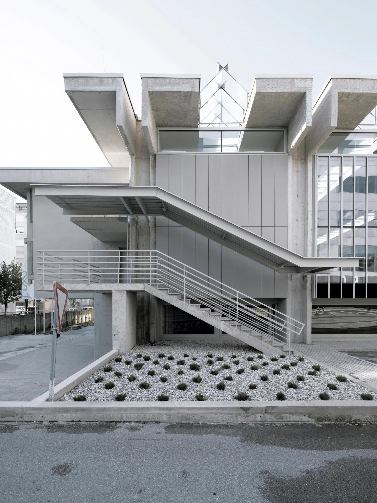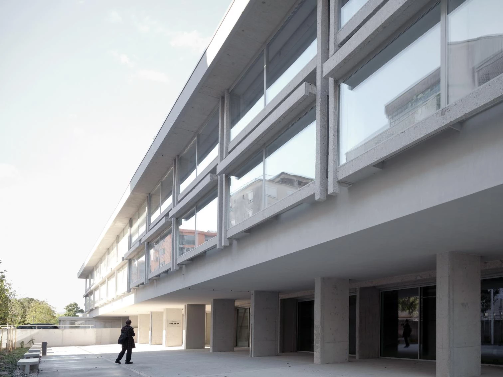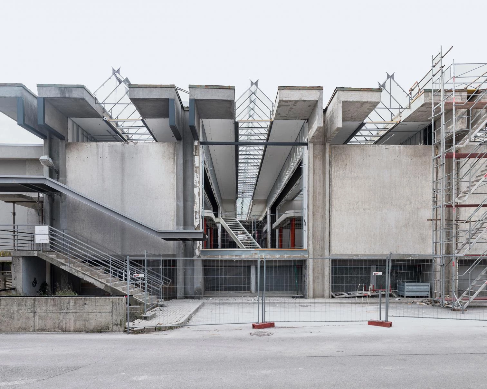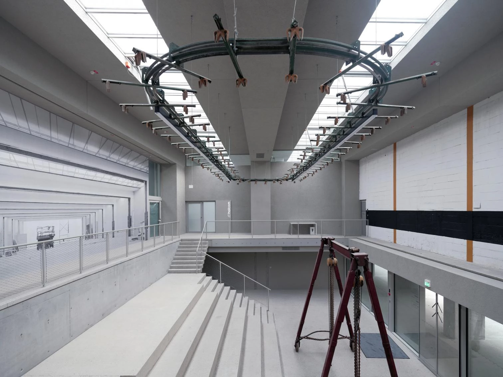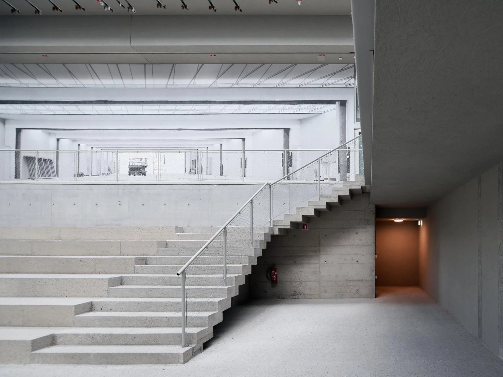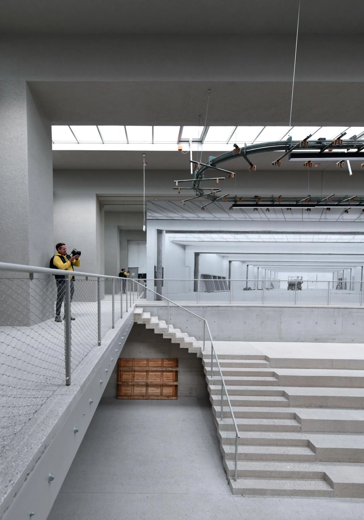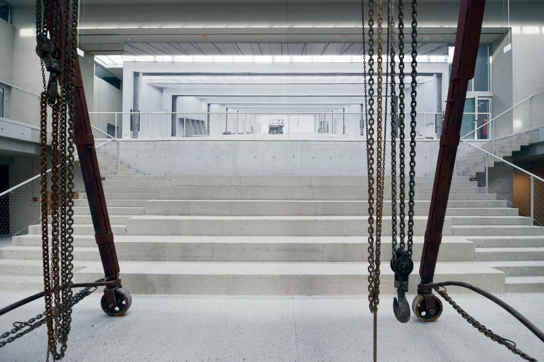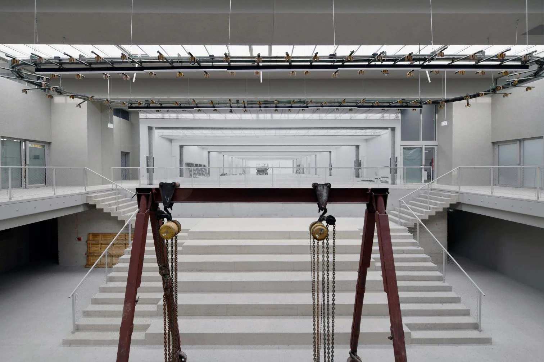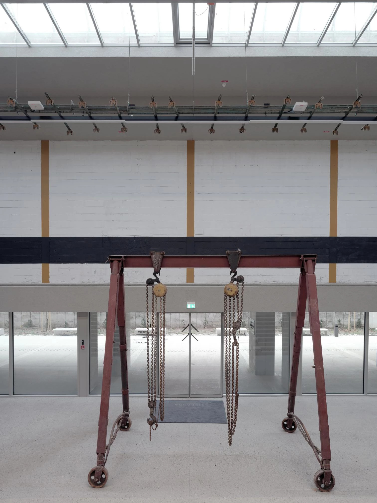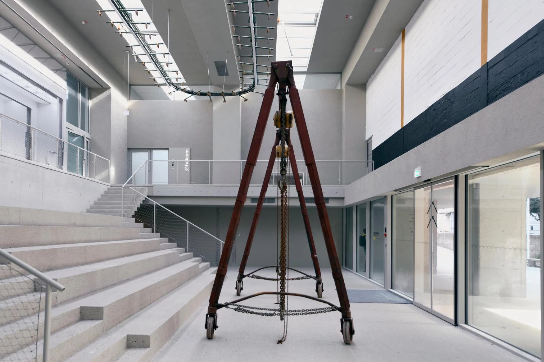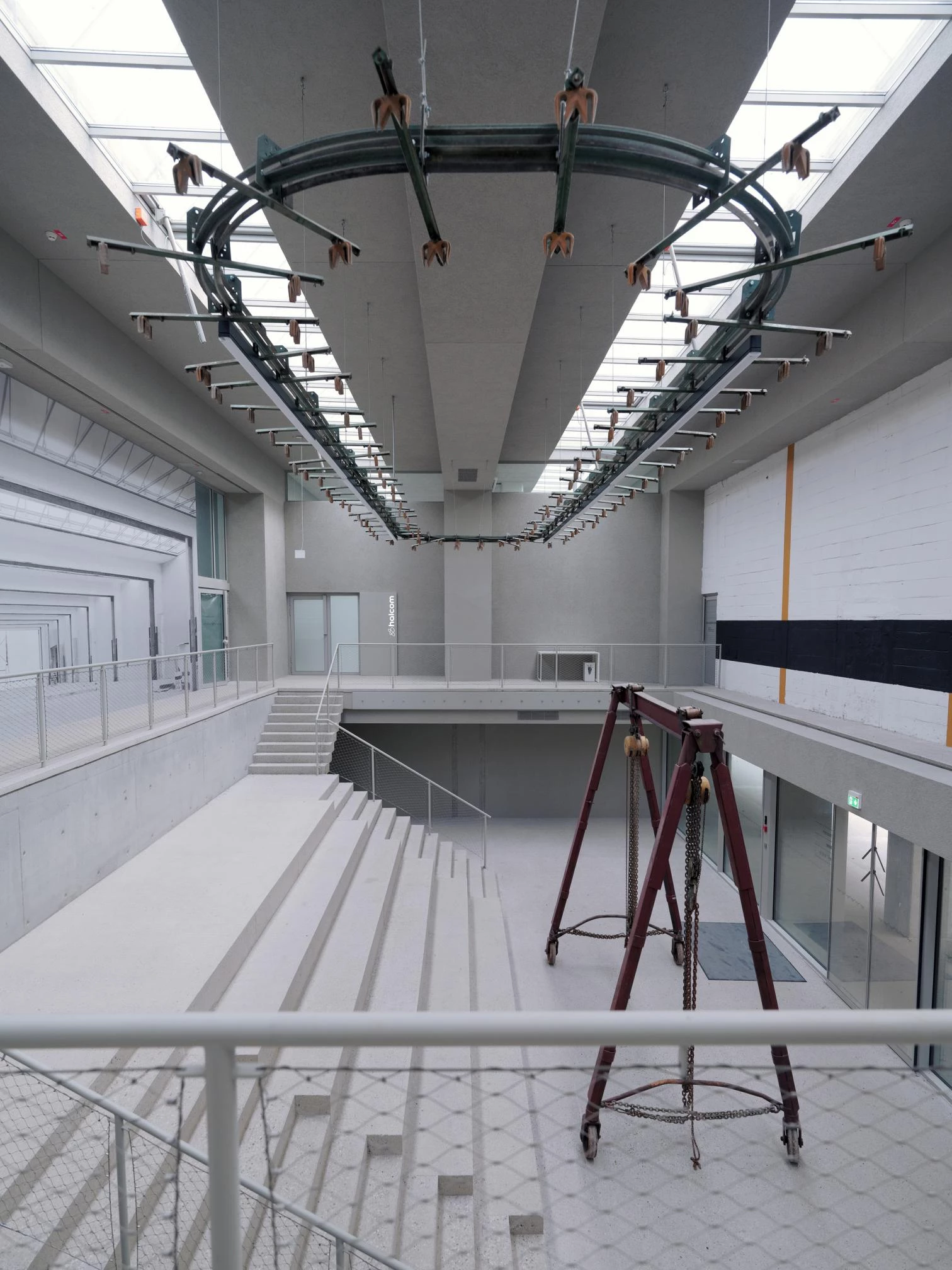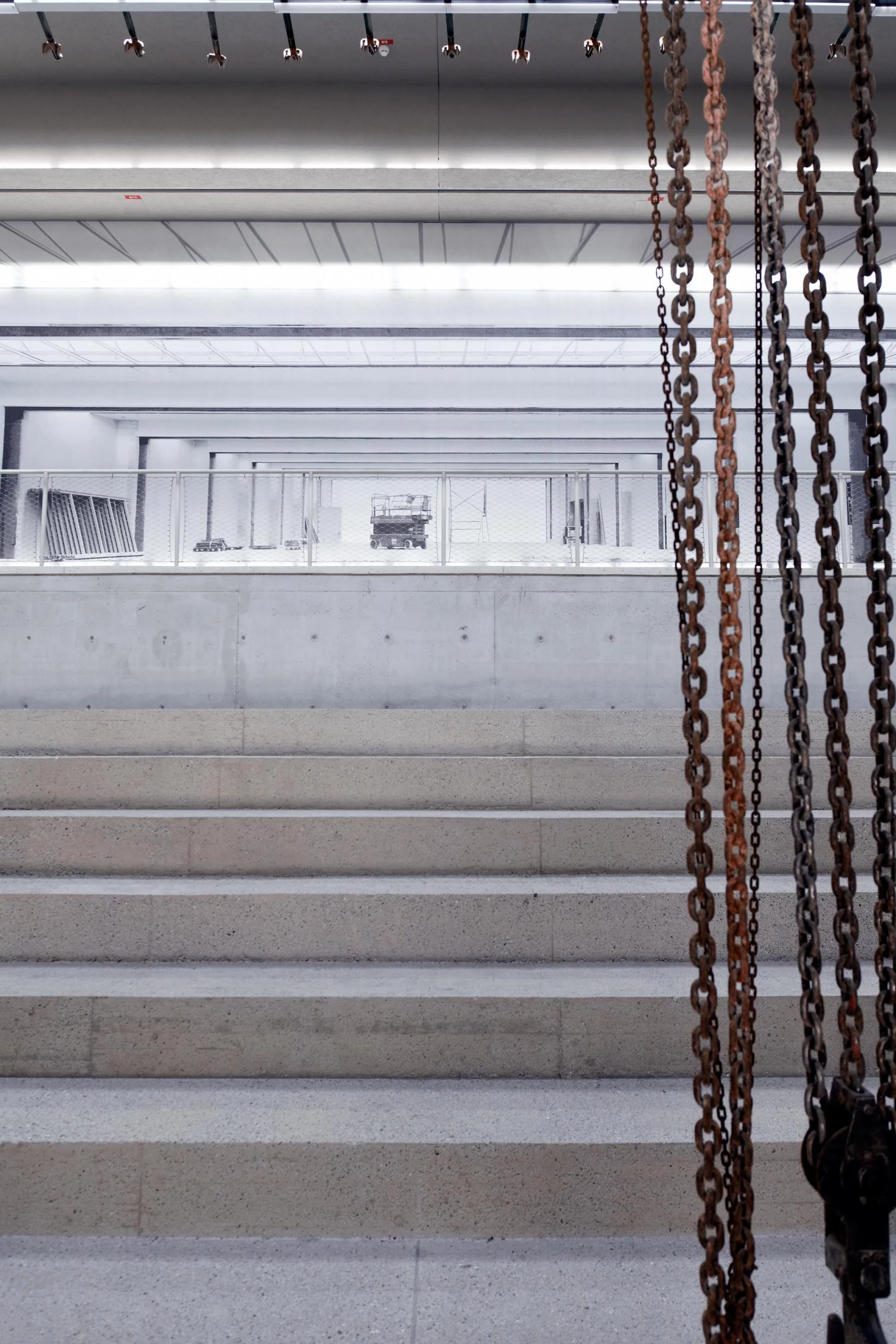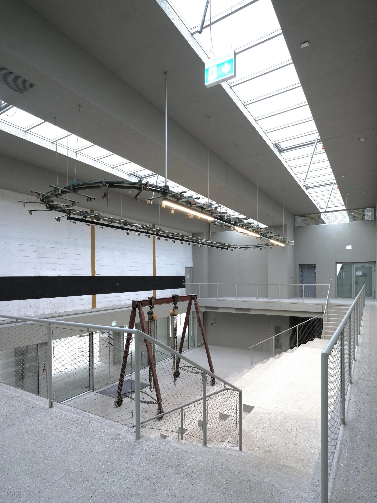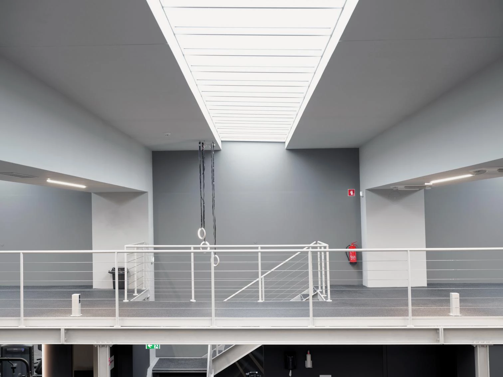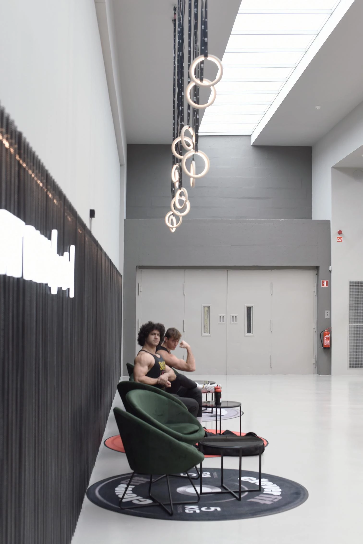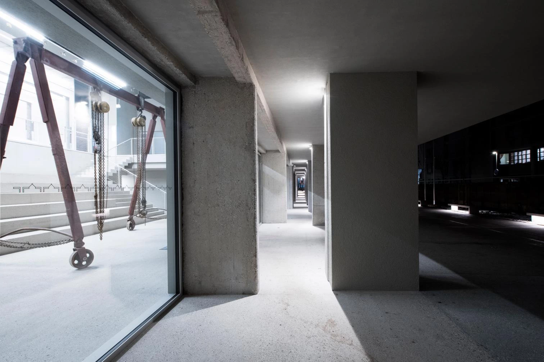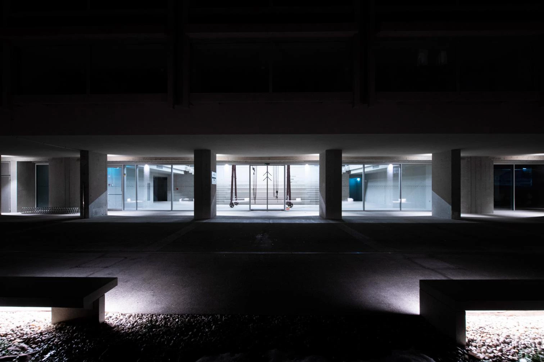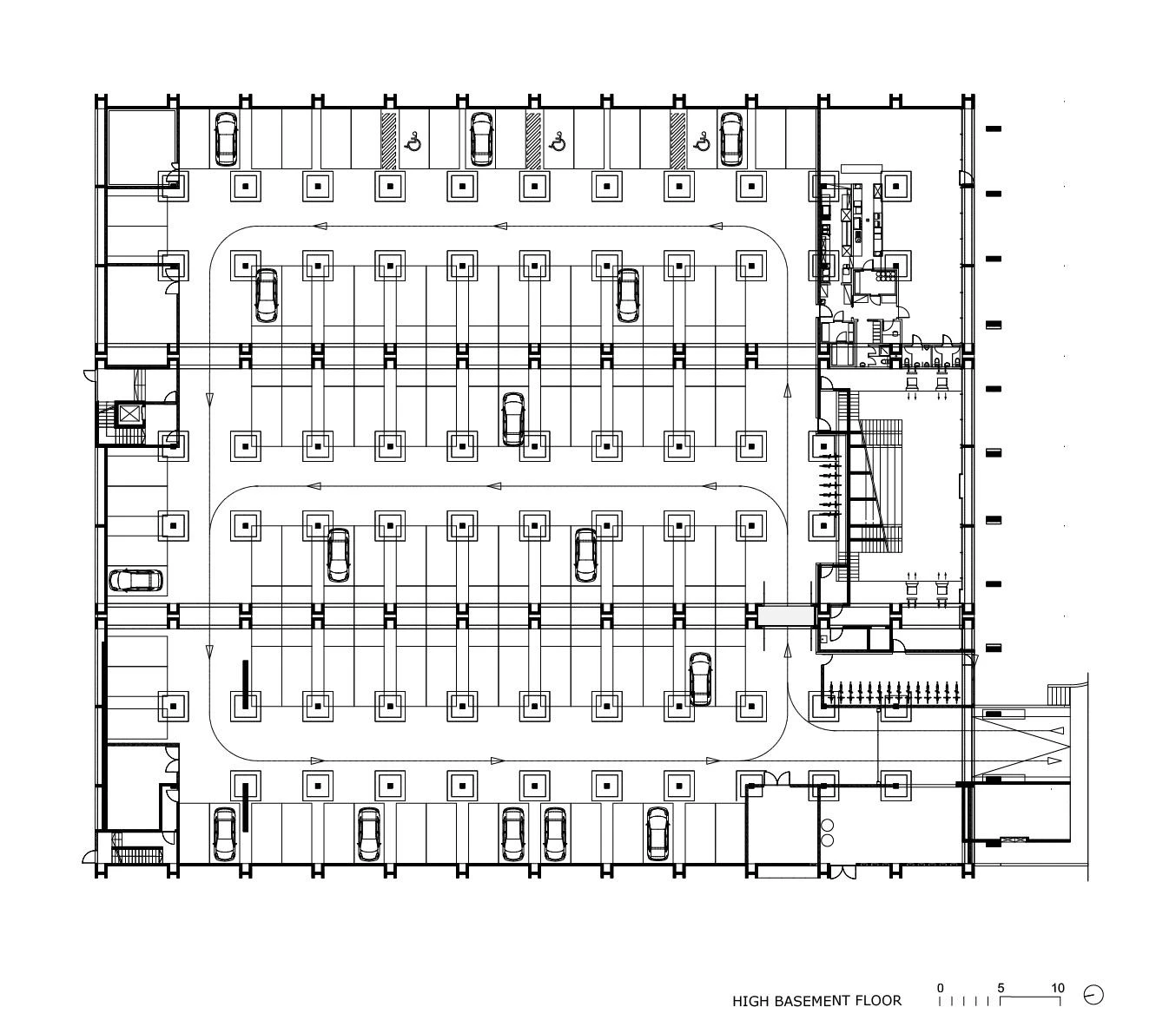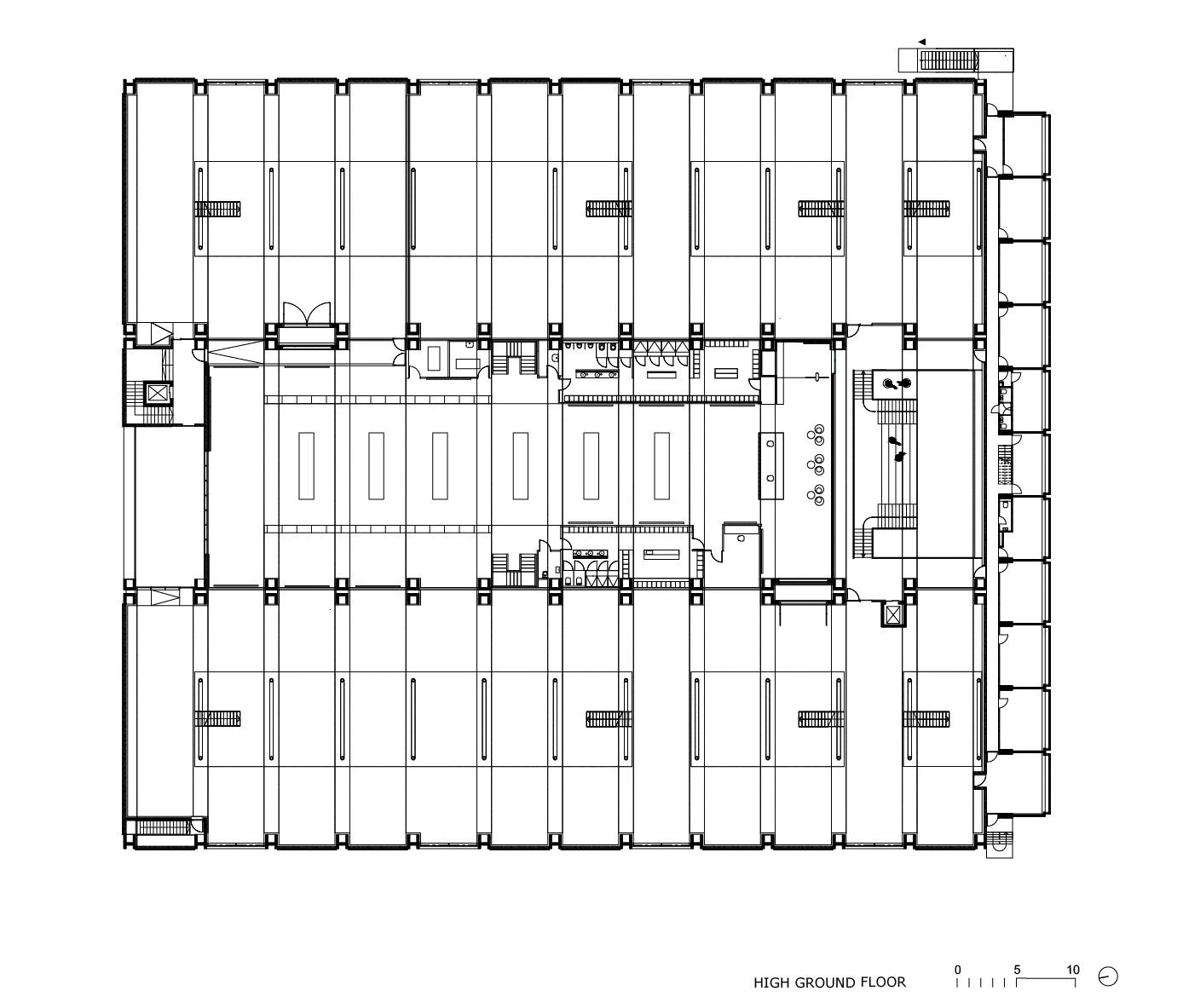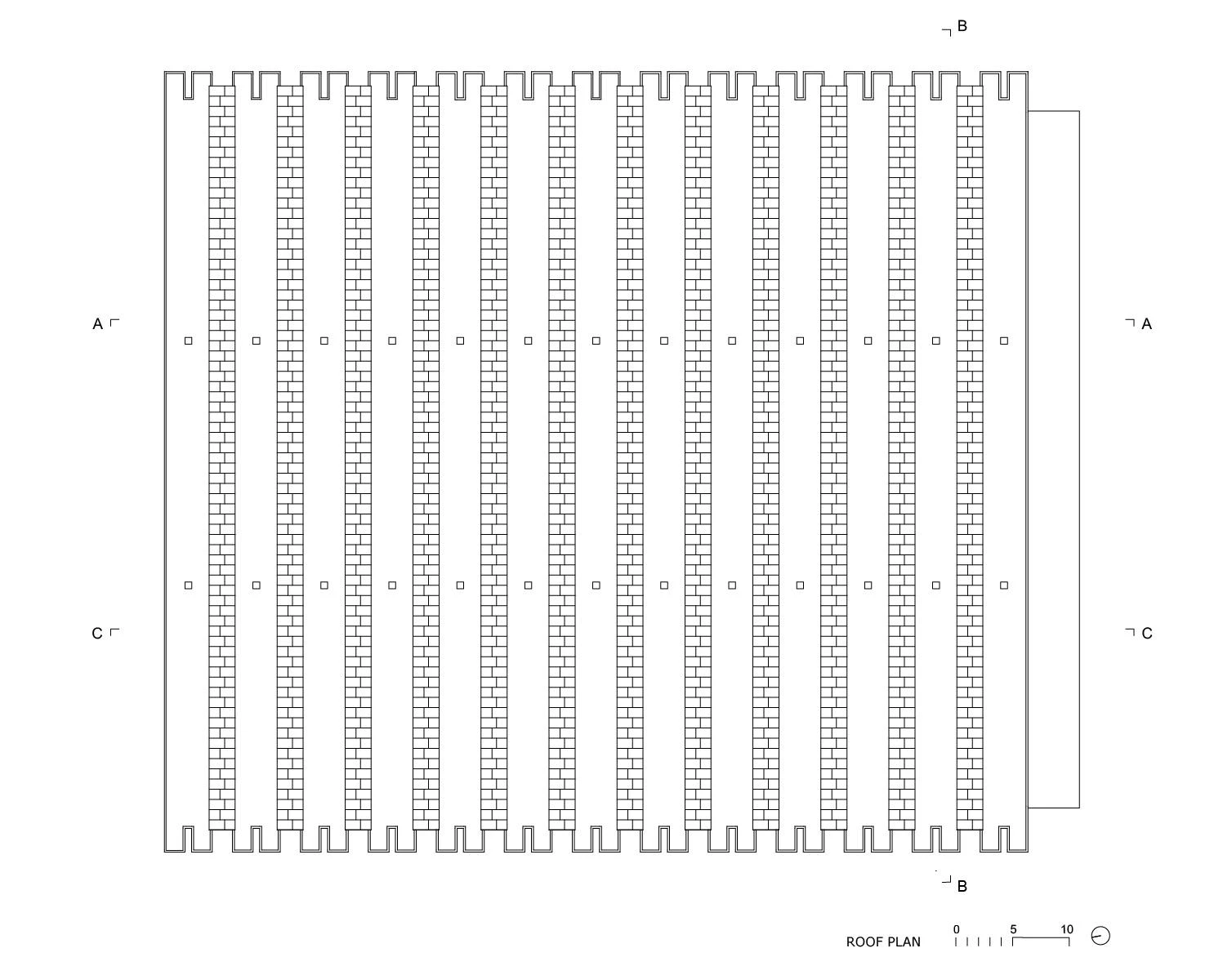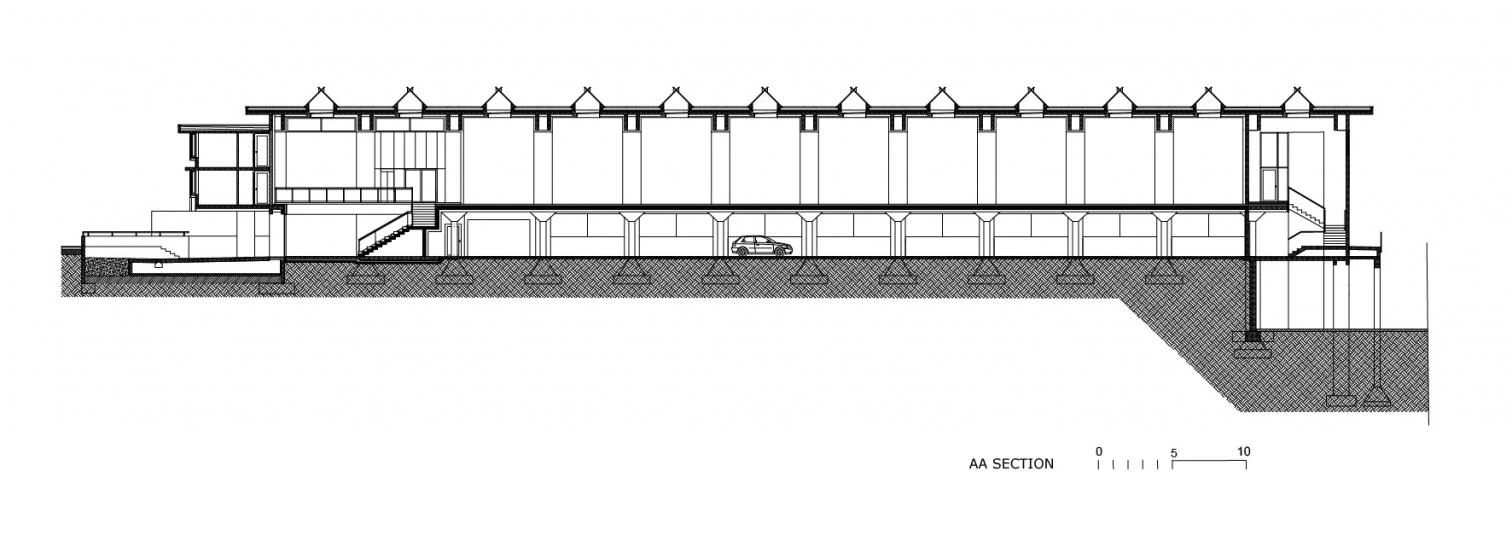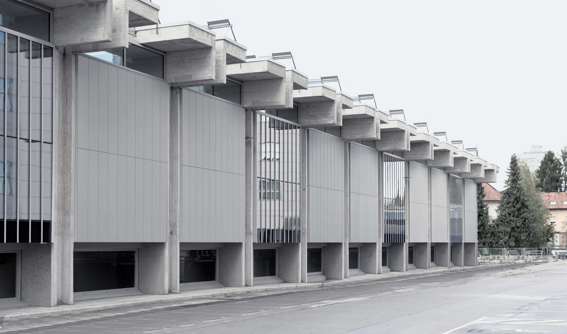Refurbishment of an old printing house in Ljubljana
OFIS Architects- Type Refurbishment
- Date 2024
- City Ljubljana
- Country Slovenia
- Photograph Tomaz Gregoric Janez Martincic
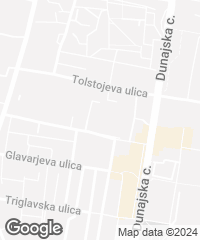
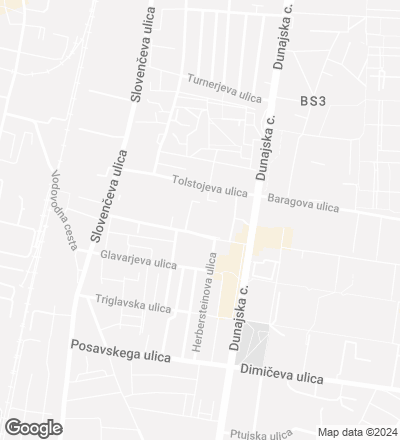
In the 1960s, the architect Savin Sever designed a building to house the printing house of the publisher Mladinska knjiga. Located in the Slovenian capital, the modular, repetitive construction is characterized by a visible concrete structure. The old printing house was modernized at the start of the 21st century and the management implemented state-of-the-art machines, but the changing context of the printing industry, a result of new digital technologies, would prove fatal to the traditional printing house. The building remained empty for several years, and a new owner decided to refurbish it in 2022.
The existing construction – which, as part of local industrial heritage, was listed – was remodeled respectfully, given new life to accommodate offices and a gym. As the structure had been dimensioned for heavy machinery, it needed no additional reinforcements. The biggest challenge was presented by the building’s thermal insulation. The structure had originally served to remove excess heat generated by the printing presses, so a new envelope and additional glazing were necessary. The renovation of the facade was based on Sever’s original plans, which were not executed when the building was erected. He had wanted cement panels but they were too costly, so the facade was built with modular bricks instead. Reinstating Sever’s original idea provided a solution for the building’s technical upgrade. The only significant change in the original structure was a new entrance, on the south side. Inside, a large staircase creates what amounts to an indoor urban square, serving among other things as a venue for events. This is where part of the original printing machinery is preserved, in memory the building’s old purpose.
