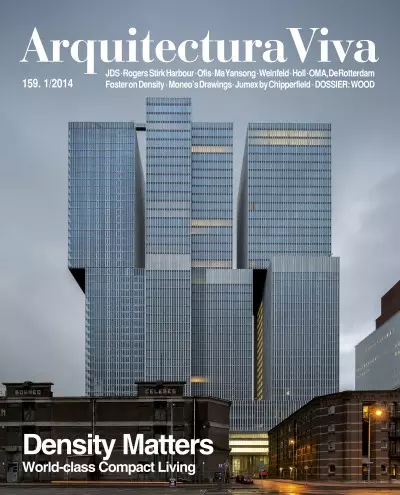

Ljubljana, Slovenia
Located on the western edge of Lake Bled, world renowned for its island church and the majestic backdrop of the Julian Alps, this small, barely 25.5-square-meter construction was carefully renovated with a focus on preserving tradition through restor
In the 1960s, the architect Savin Sever designed a building to house the printing house of the publisher Mladinska knjiga. Located in the Slovenian capital, the modular, repetitive construction is characterized by a visible concrete structure. The ol
The Slovenian firm OFIS – headed by Rok Oman and Spela Videcnik— designed this glazed pavilion in collaboration with experts of the manufacturer Guardian Glass. The purpose was to demonstrate the technical capacity of its highly insulated Guardian Su
The powerful image of the stadium can be attributed to its terse textile skin and its slightly bulbous geometry, perforated here and there by eyes shaped like ameba. During the day, the eyes open up to the surrounding views, and when night falls they
This 192-unit student residence in Paris occupies a very narrow lot, presenting a random-looking wooden facade on one side and a triangulated metal wall on the other.
The foyer, which is accessed via stairs, is located on the first floor; it is a naturally ventilated and unheated area underneath the enclosure. Commercial areas are placed below on the ground floor…
The project was designated winner in a competition for the construction of two blocks of low-cost apartments – never more than 600 euros per square meter – for young families. Located on a hill with views onto Izola bay on one side and the mountainou
Desde que en 1614 se construyera el palacio de Auersperg en el casco histórico de Ljubljana, el edificio renacentista ha acogido múltiples usos que han ido modificando su configuración hasta llegar a un esquema caótico de espacios laberínticos y desc

