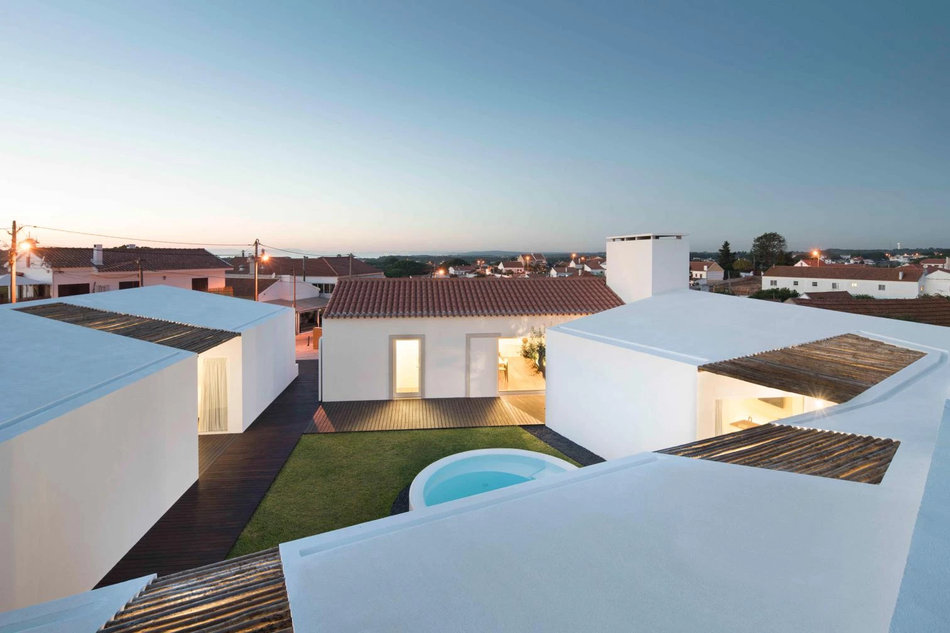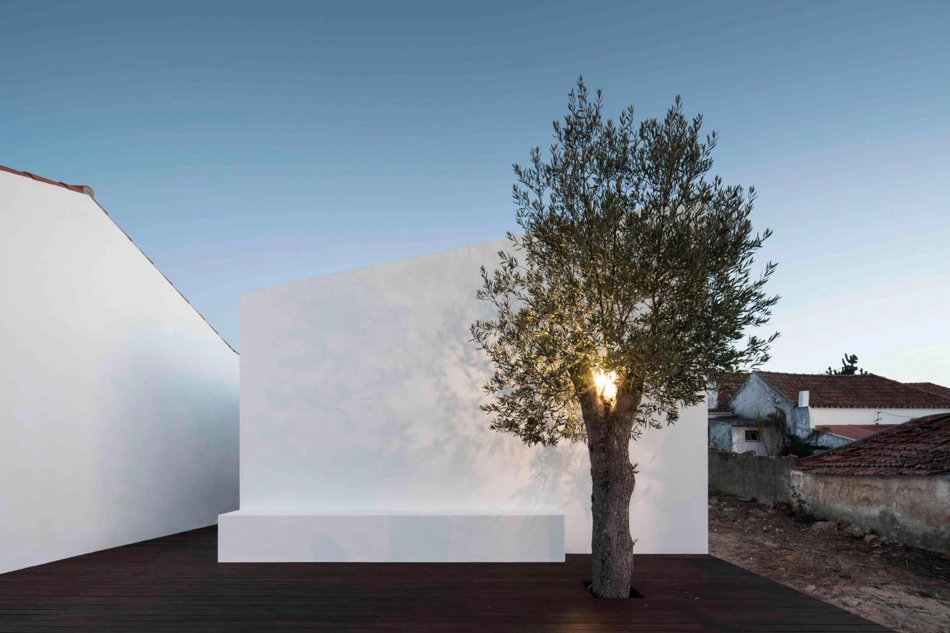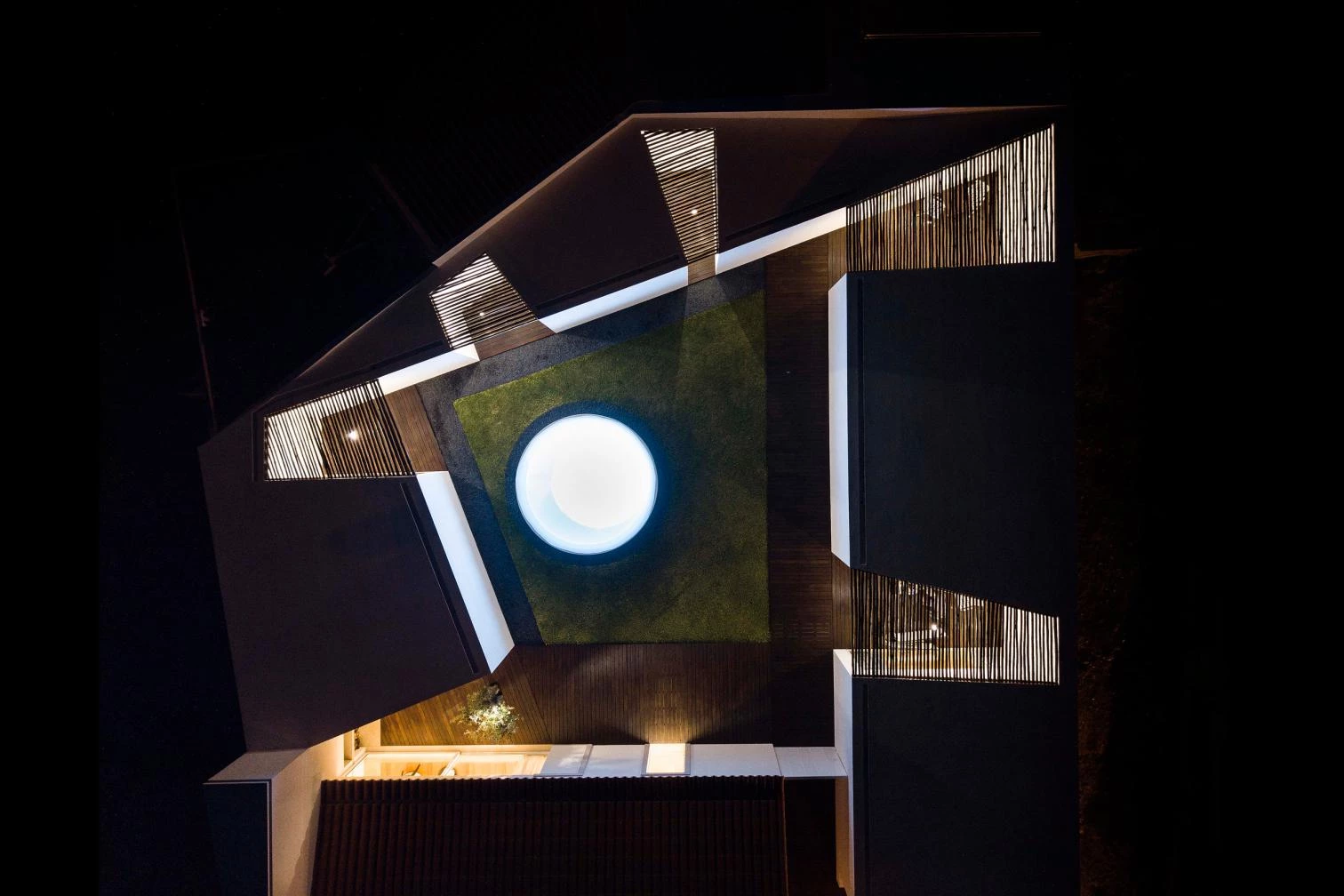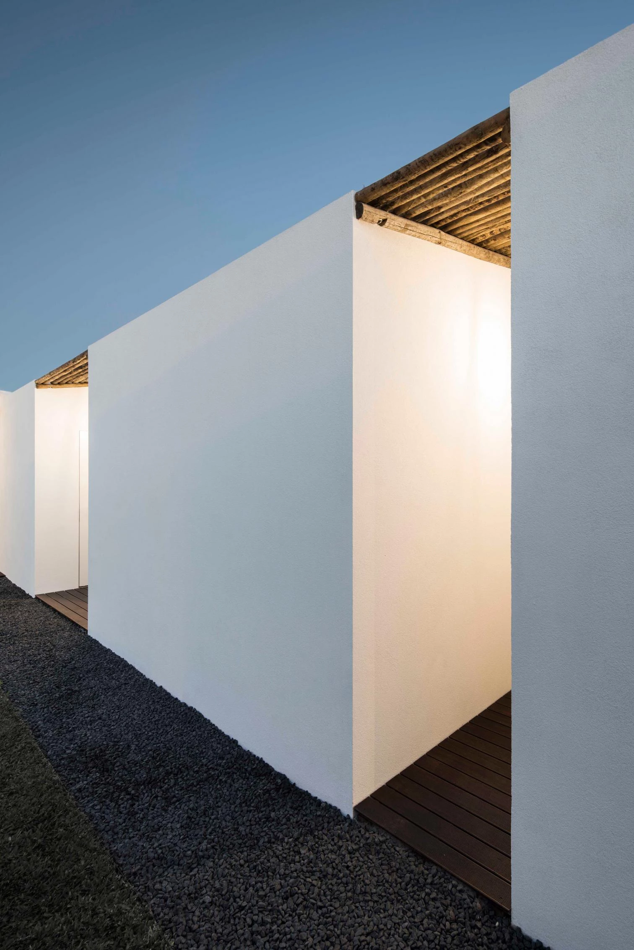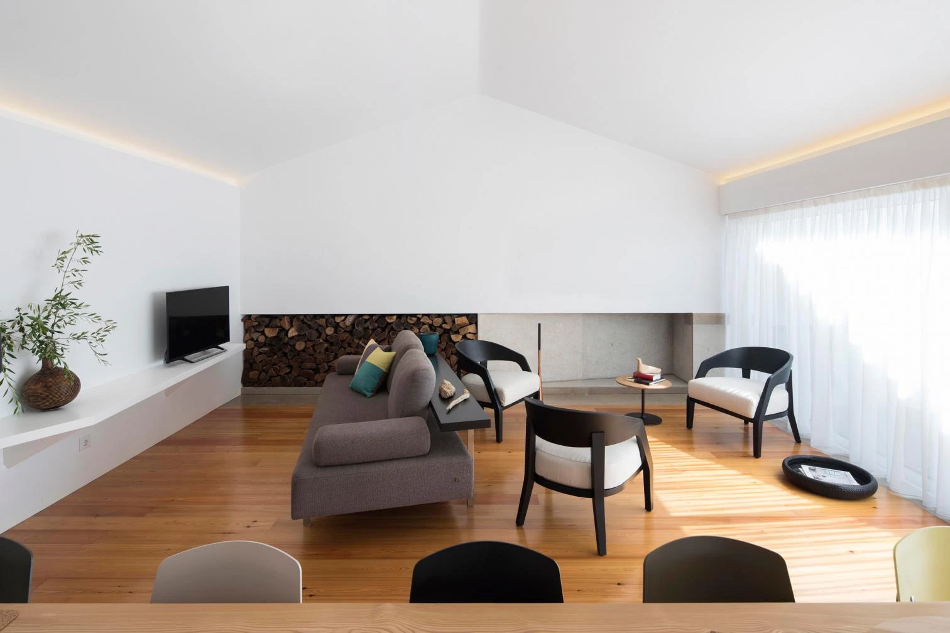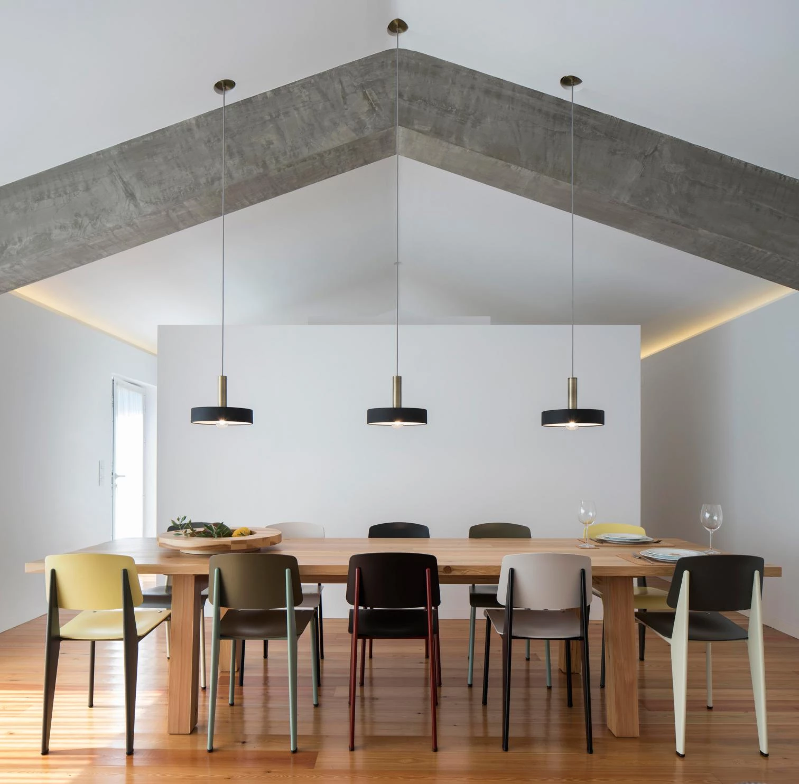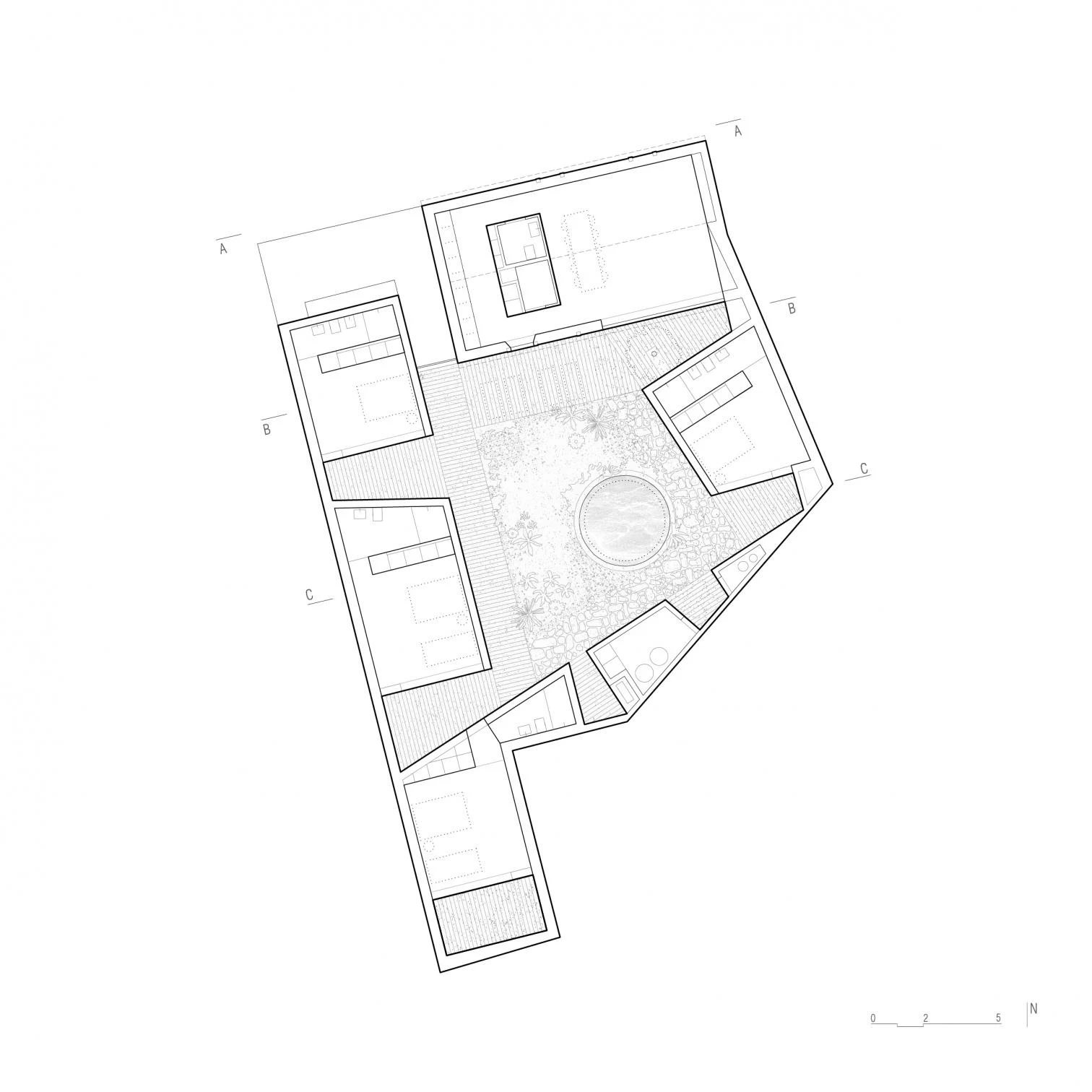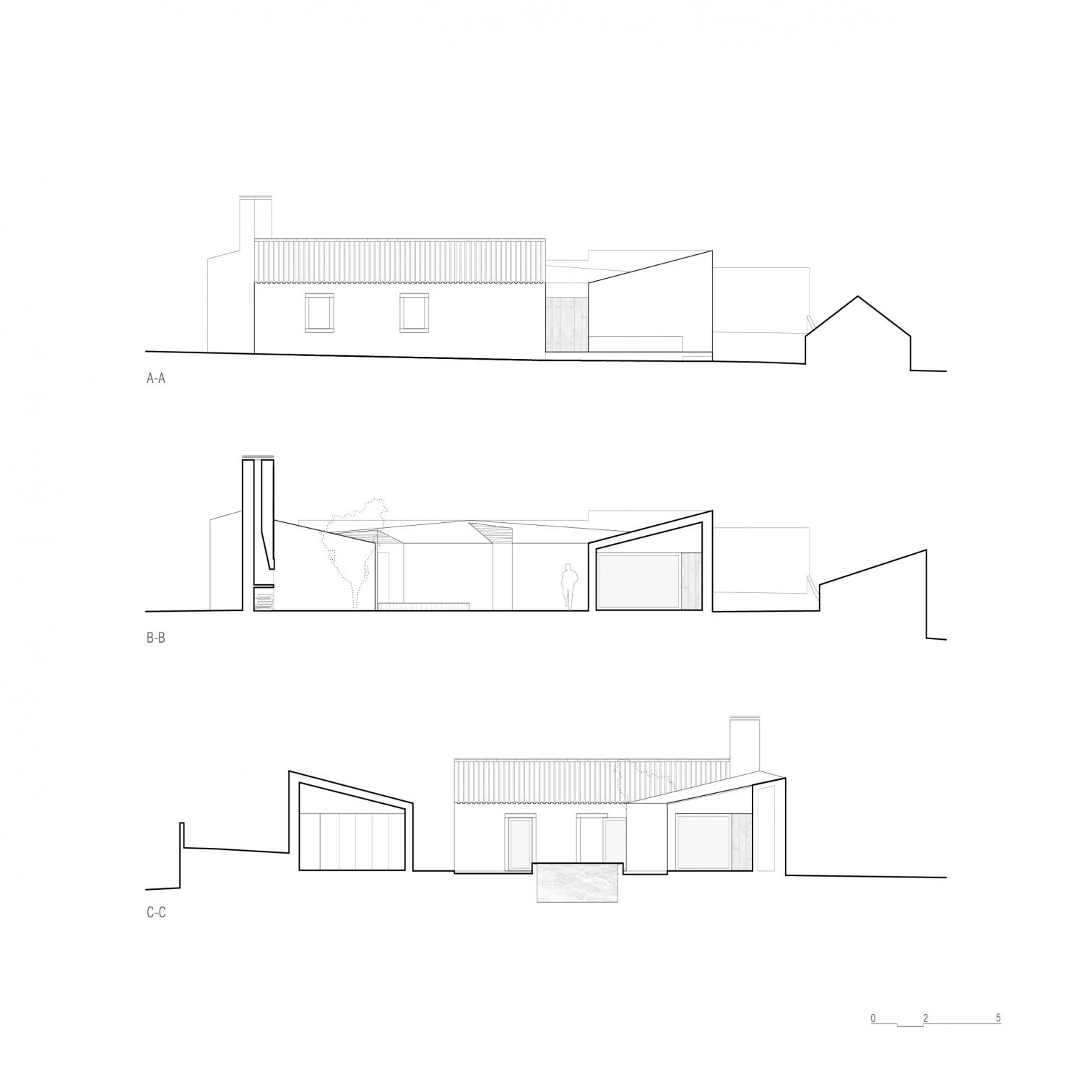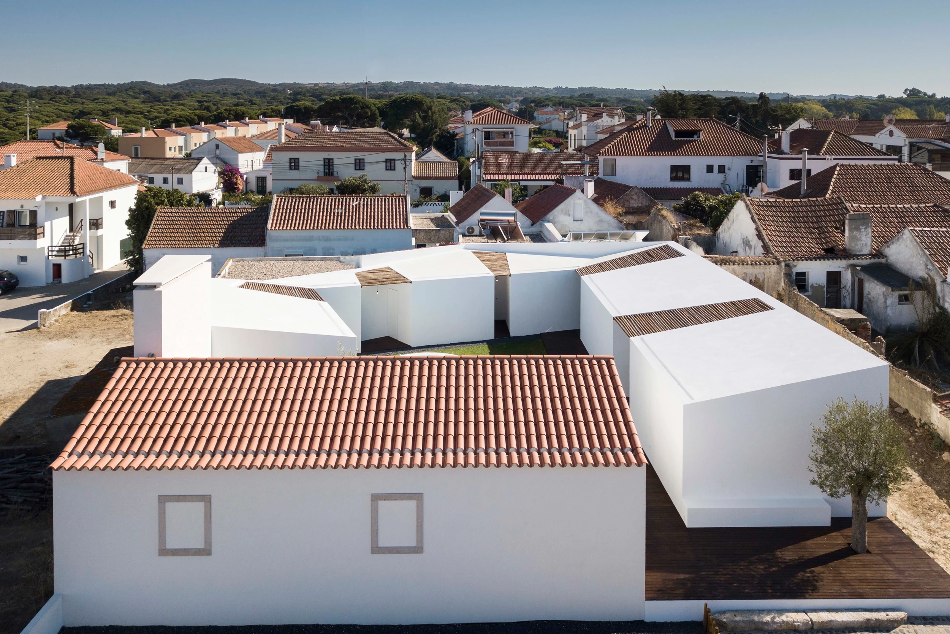One-family house, Aldeia do Meco
Fábio Ferreira Neves- Type Housing
- Date 2018
- City Aldeia do Meco
- Country Portugal
In the historical center of Aldeia do Meco – in Portugal’s Setúbal District – is this residence designed by Fábio Ferreira Neves (Lisbon, 1986) that retains the original identity of the main house, a traditional house with a courtyard, and makes the new constructions around it – which replace old ones – respect the urban morphology.
The 230-square-meter residence surrounds a south-facing patio that features a well. The boundary of the plot is defined by the new rebuilt house and the extension, which vary in size, depending on their functions and privacy requirements. The main building contains the social areas, the annexes the private and technical ones.
