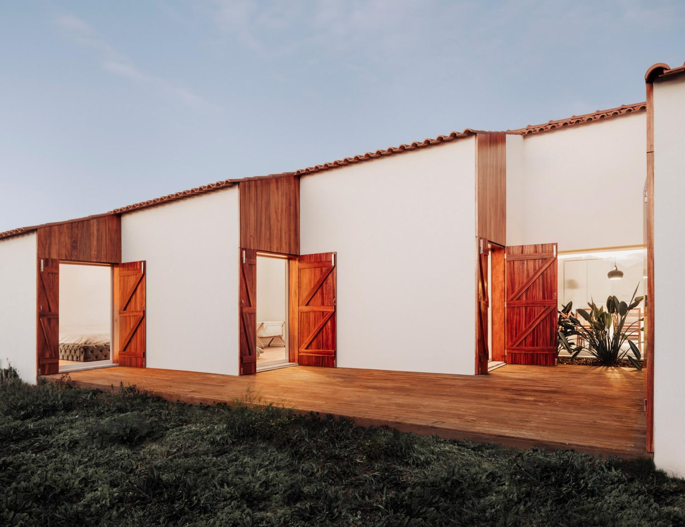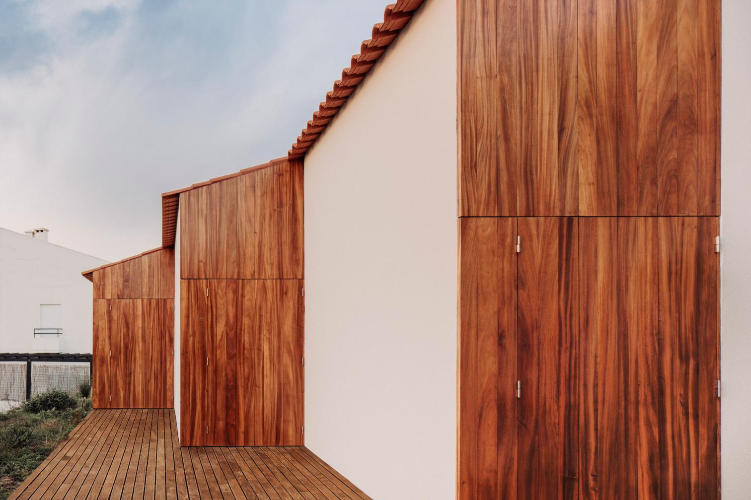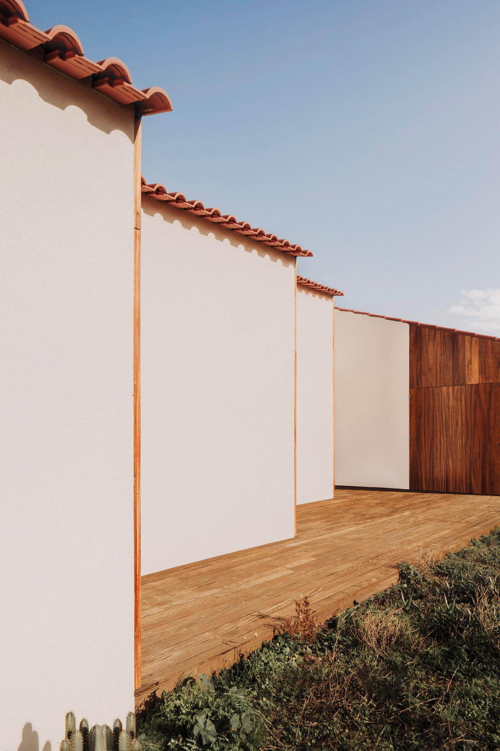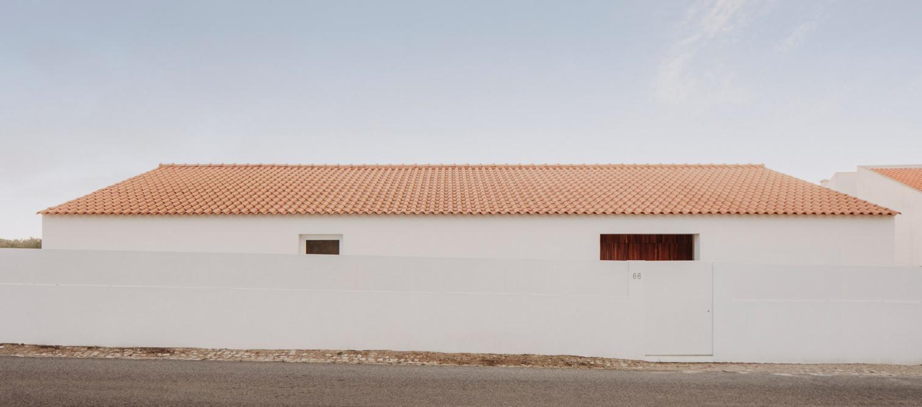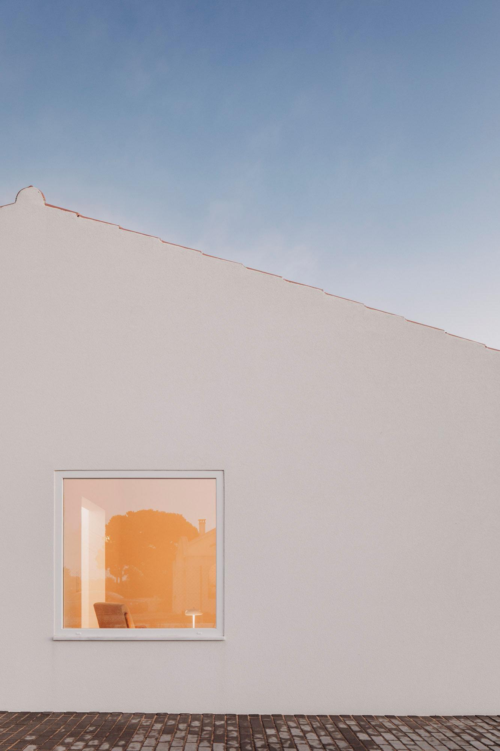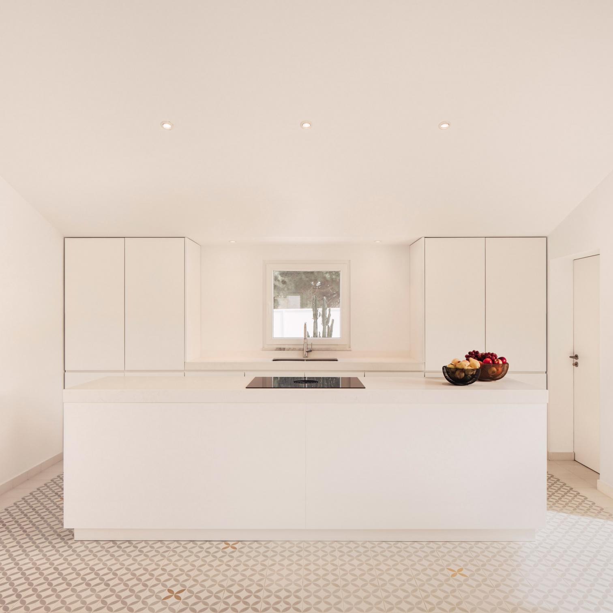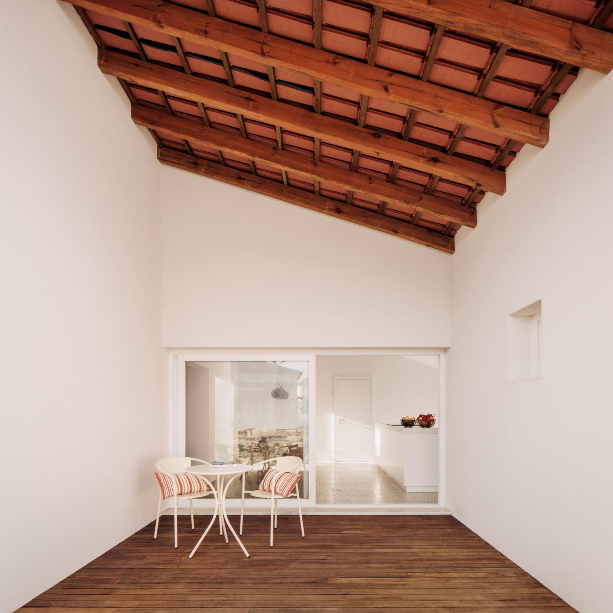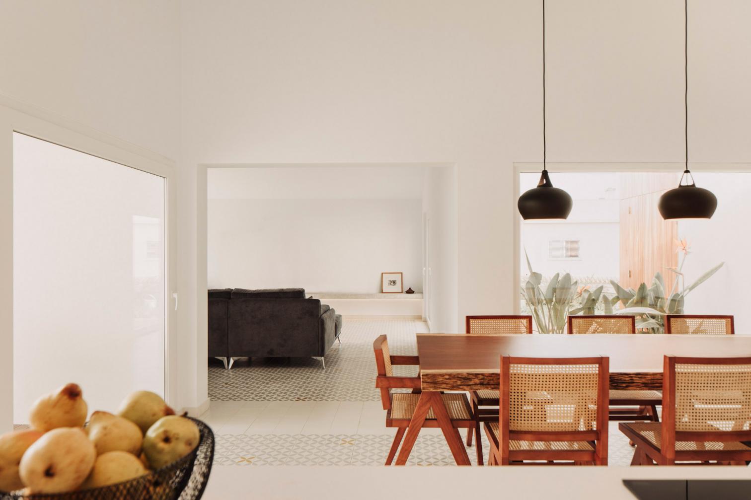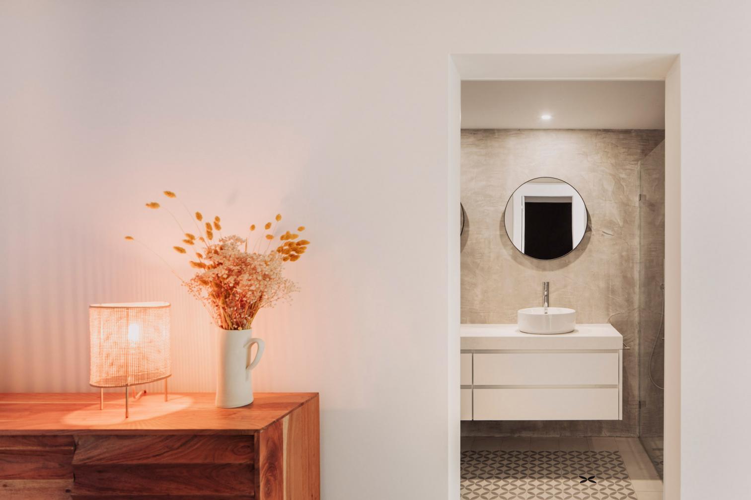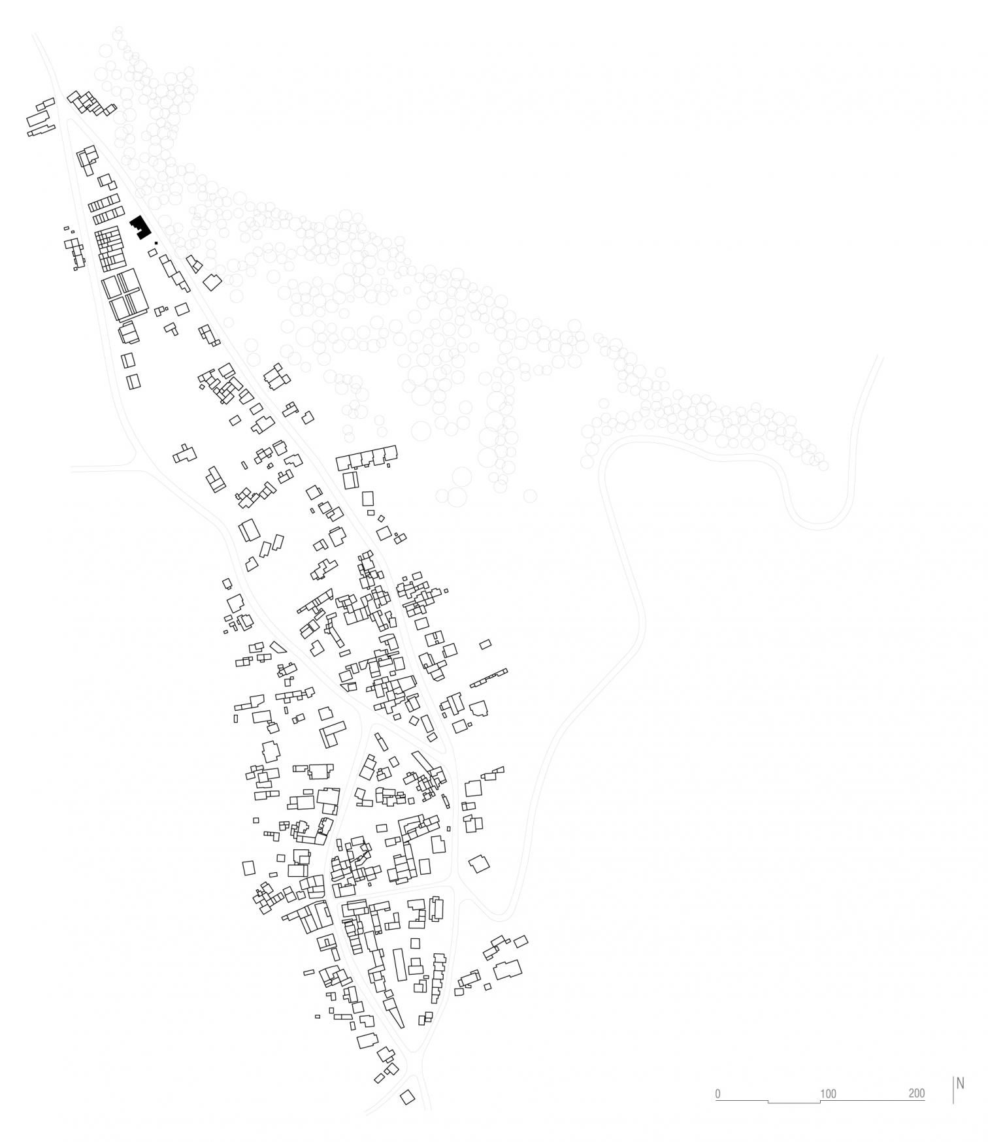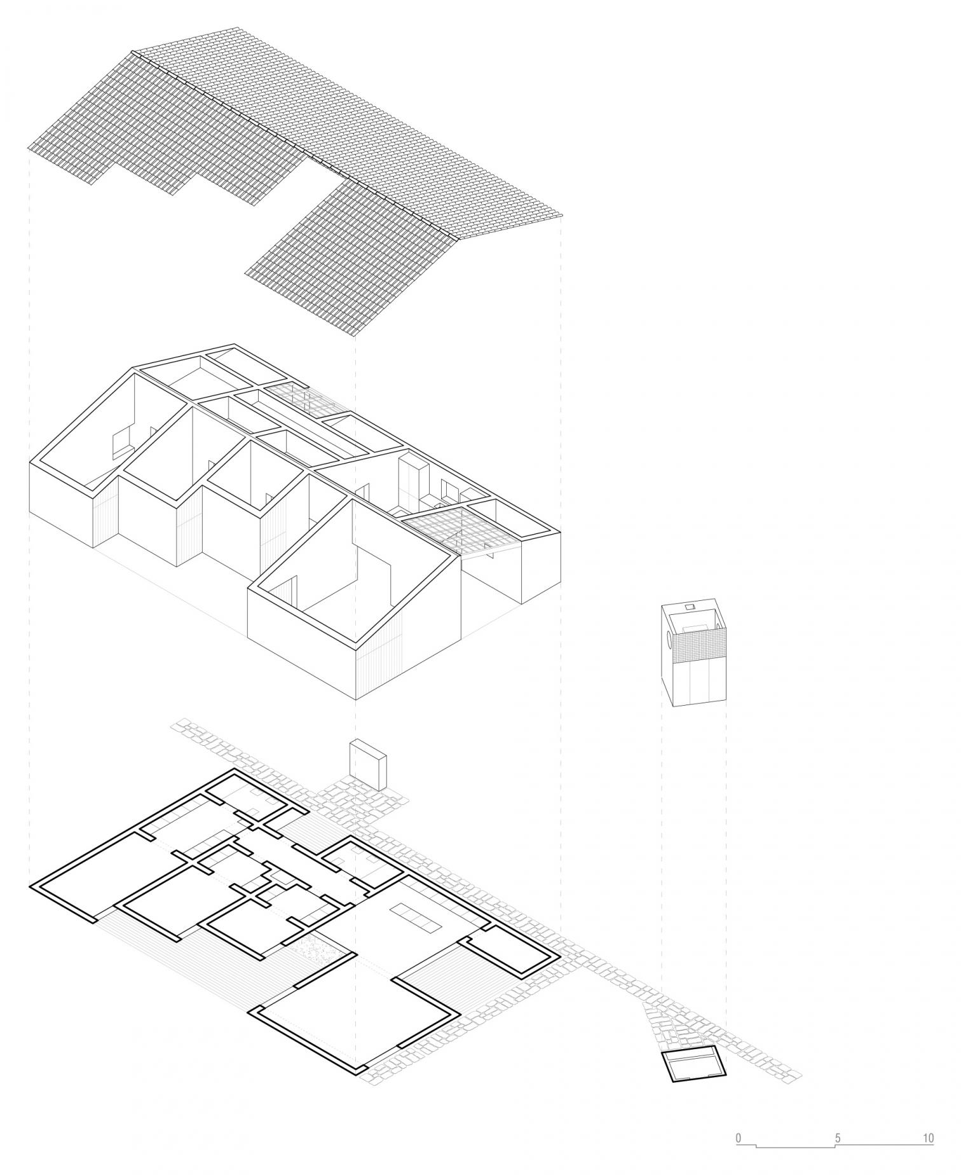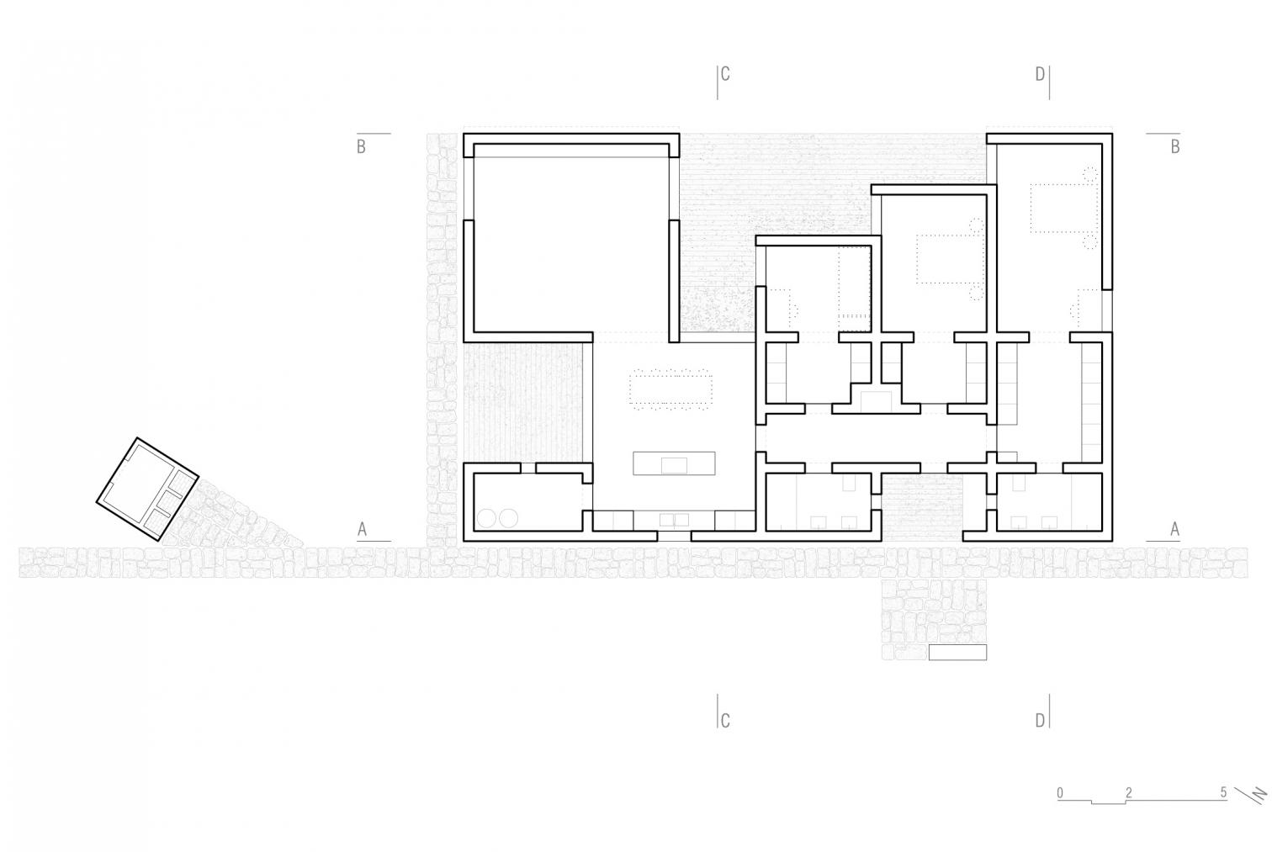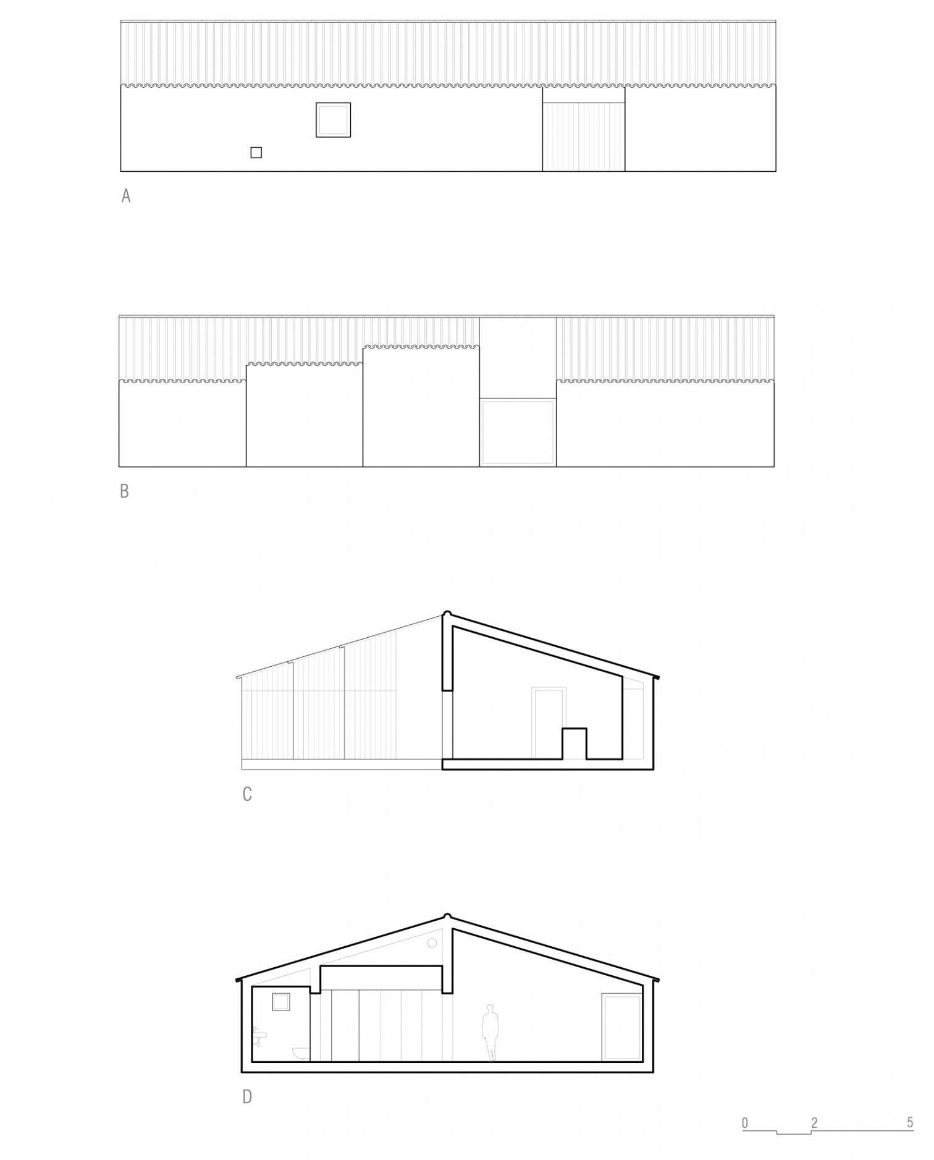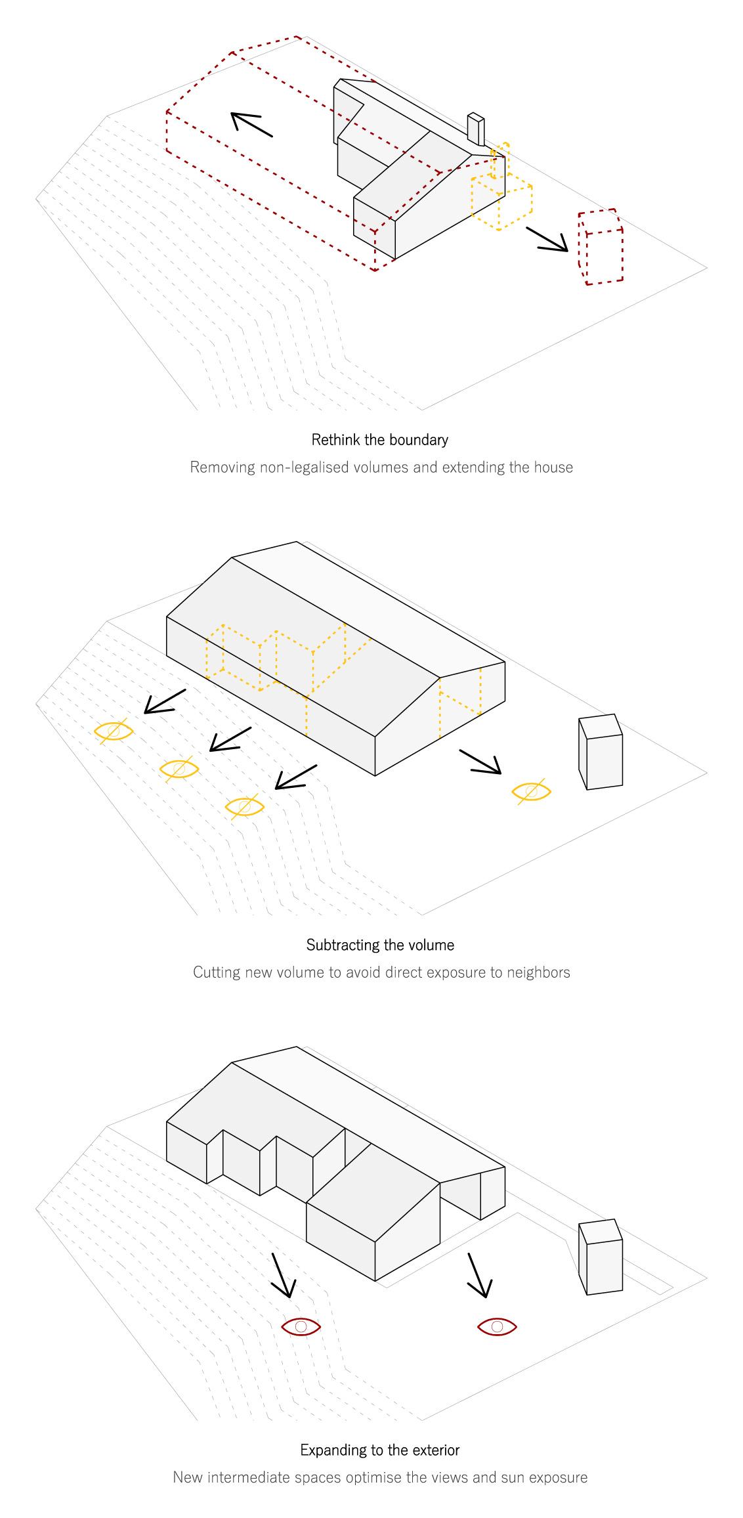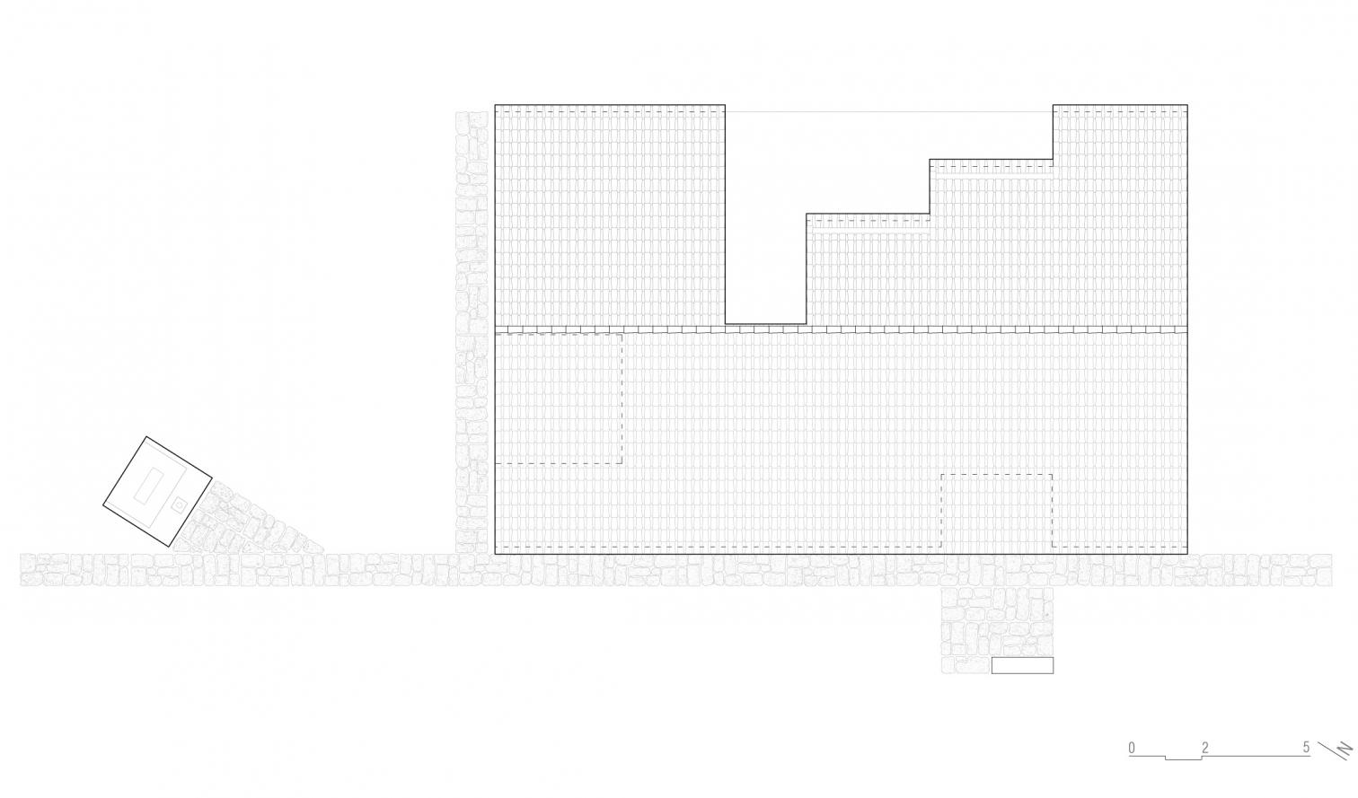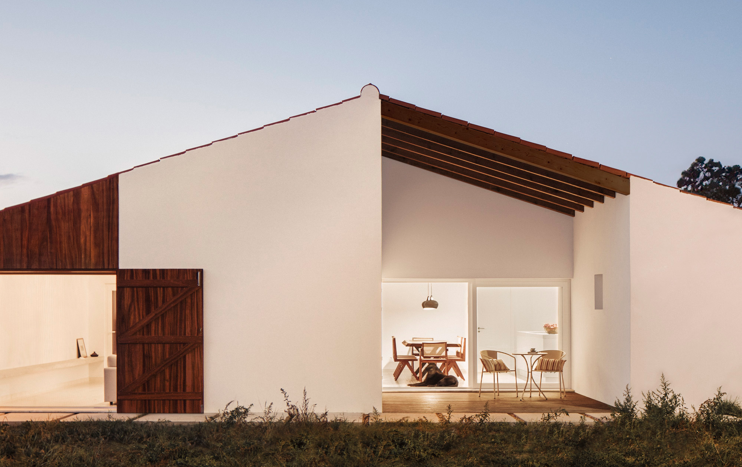House in Aldeia do Meco
Fábio Ferreira Neves- Type House
- Date 2023
- City Aldeia do Meco
- Country Portugal
- Photograph David Pereira
The owner’s wishes were clear: to replace the original house he grew up in with a similar one, strategically positioned to avoid direct exposure to the neighbors. The Zurich-based Portuguese architect Fábio Ferreira Neves built the new dwelling in the small village called Aldeia do Meco, in the south of the Lisbon Metropolitan Area, guided by its rural character embodied by low constructions and local materials. The simple building with a pitched roof adopts the longitudinal shape of the plot.
Program-wise the project is divided into two clear-cut groups. The supporting spaces are on the north side, where the facade openings are small, ensuring privacy. On the south, the main rooms gradually open out to the garden through large windows. Through a subtraction approach the undesirable surroundings are contoured to exploit privileged sun exposure. Inside, the manipulation of different ceiling heights results in moments of tension, in accordance with the importance of each space.
