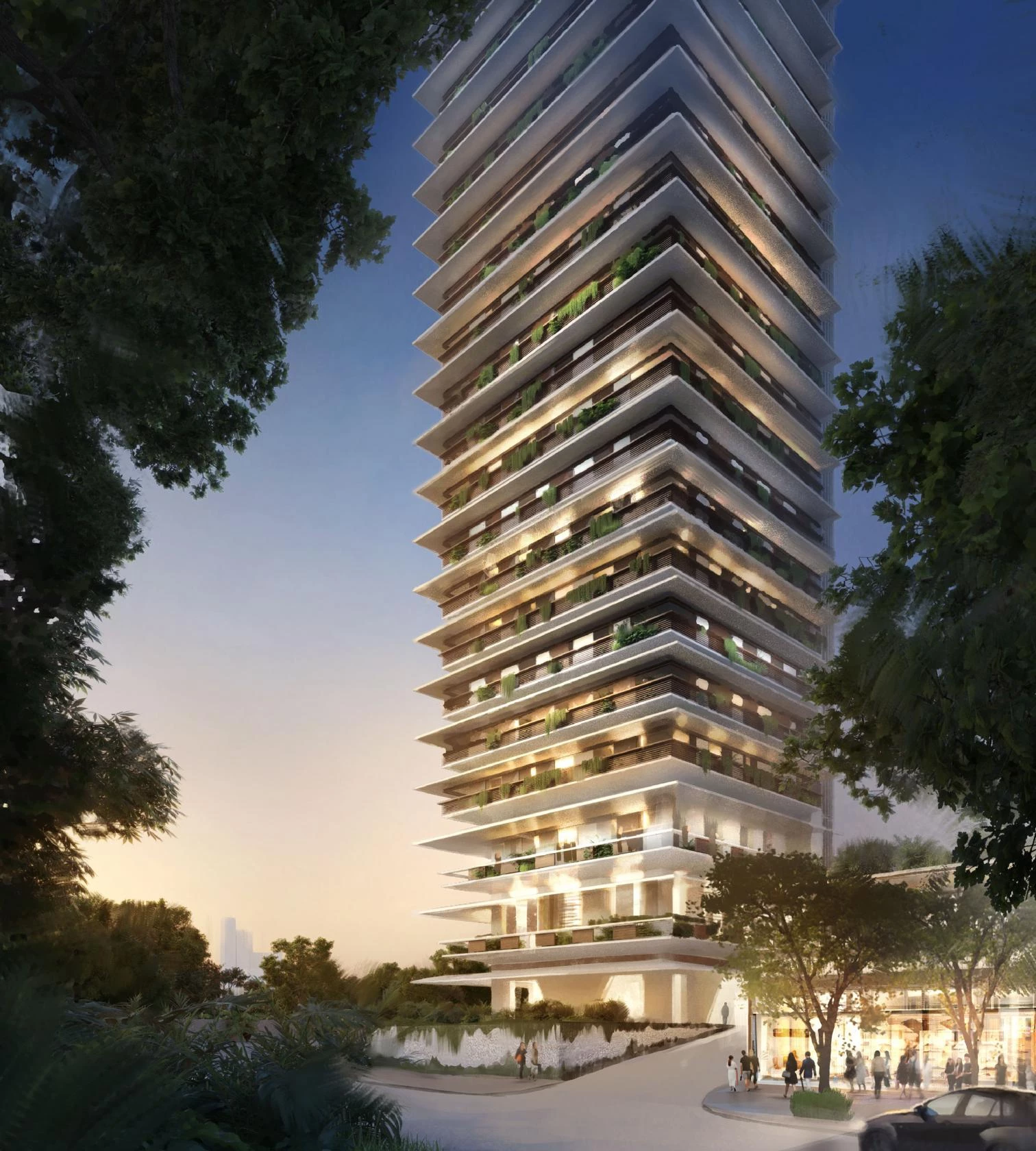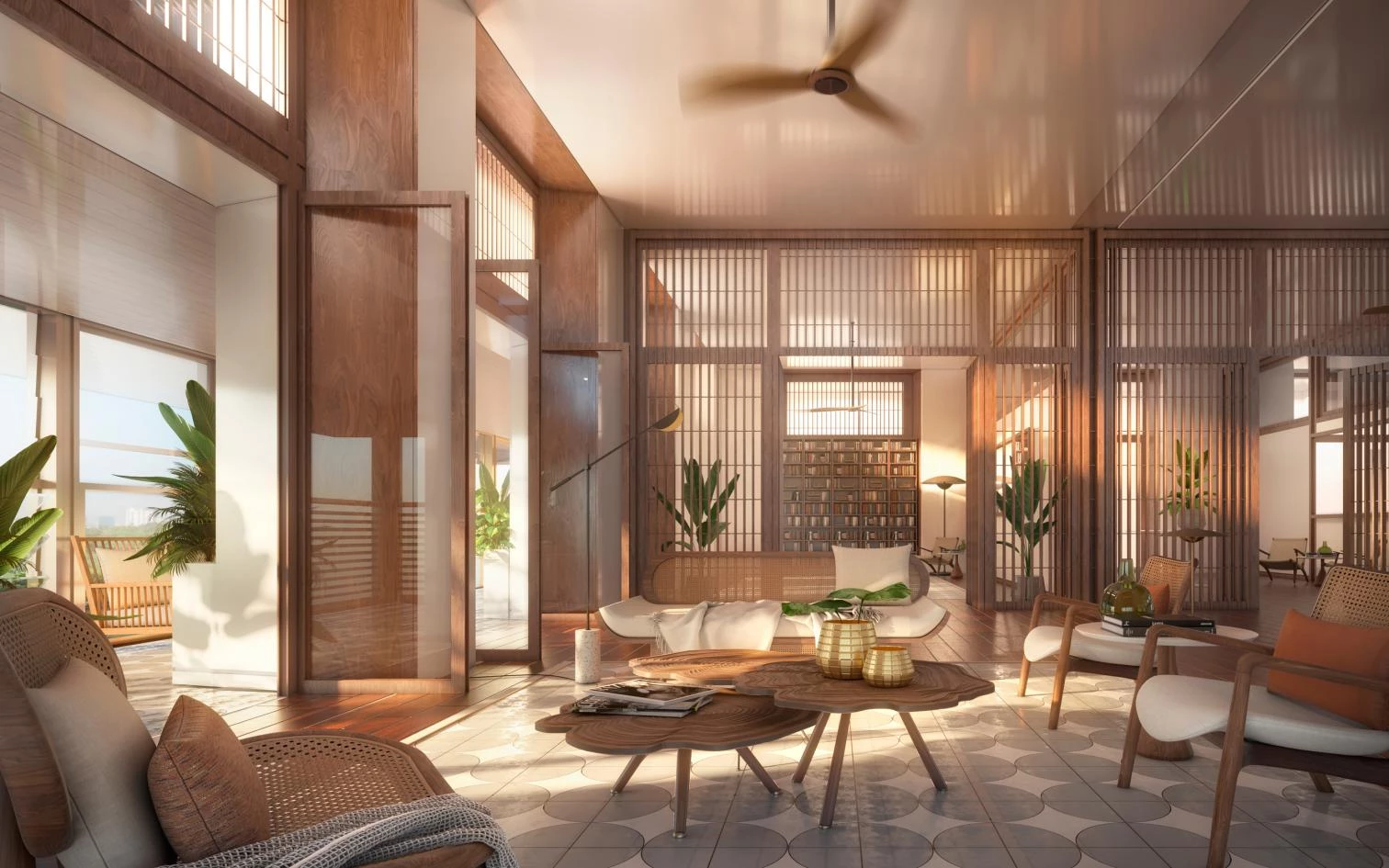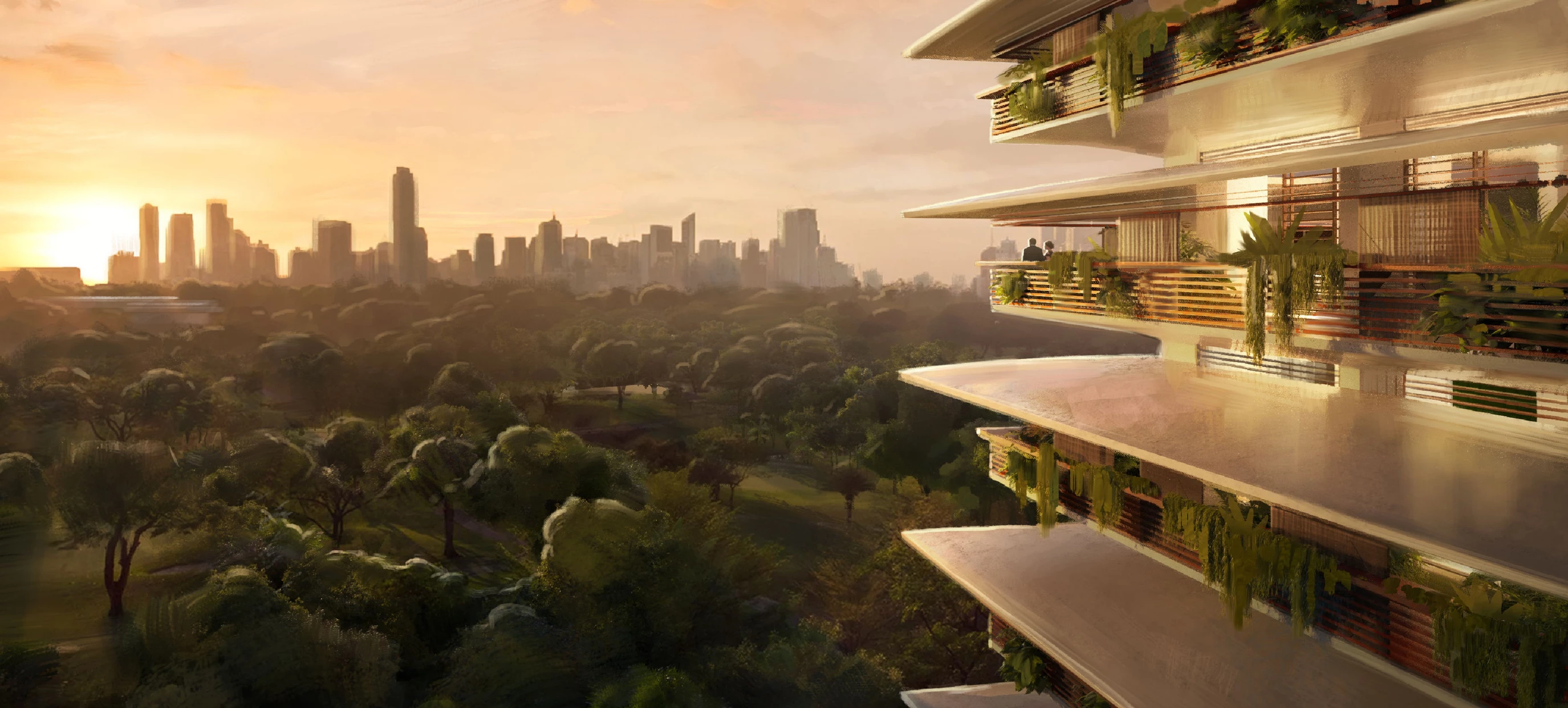BWDC residential tower in Manila
Foster + Partners- Type Tower Housing
- City Manila
- Country Philippines
The firm of Norman Foster has unveiled its project for a 45-floor building in Manila. It will contain 43 luxury whole-floor apartments, about 550 square meters apiece, with vistas of the surroundings optimized. Adapted to Philippine vernacular architecture, the BWDC condominium high-rise is carefully designed to moderate the region's high temperatures and humidity, and include the typical lanai – the typical terraces spilling out from living rooms, covered by huge overhangs, in this case wrapping around the building. These semi-exterior lounges act as thermal buffers, protecting the actual interior rooms against direct solar radiation. The natural ventilation and light should reduce the building's energy consumption considerably. A highly efficient centralized water-supply system contributes to cooling. A two-story retail building defines the edges of the site, and the tower residents' amenities are placed on its green roof, including a 25-meter swimming pool with views of the golf and polo clubs nearby. At ground level, the project extends the greenery of the adjacent park.





