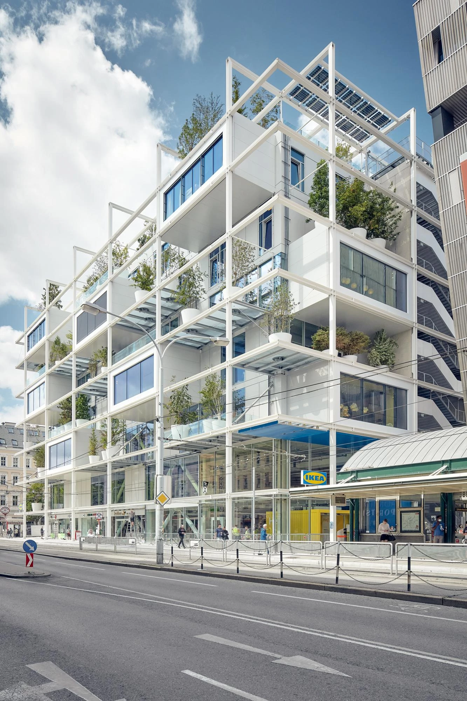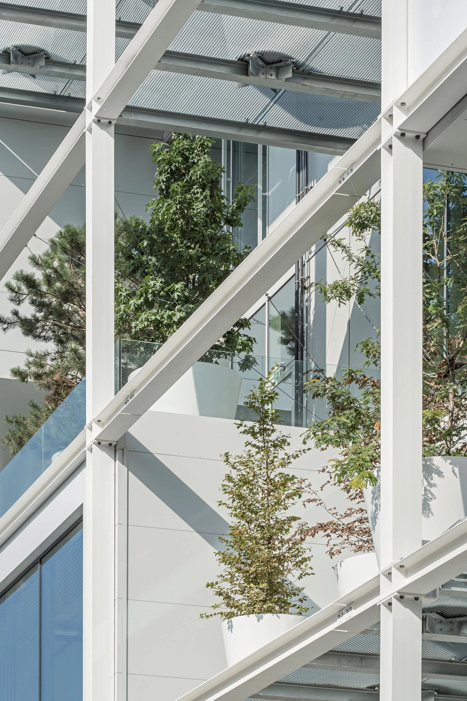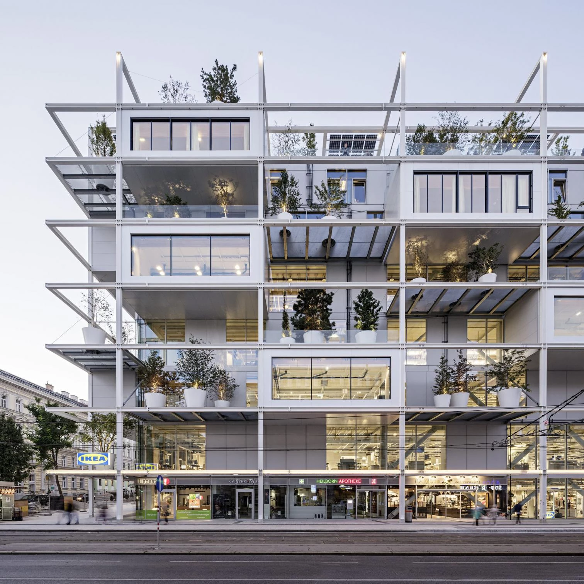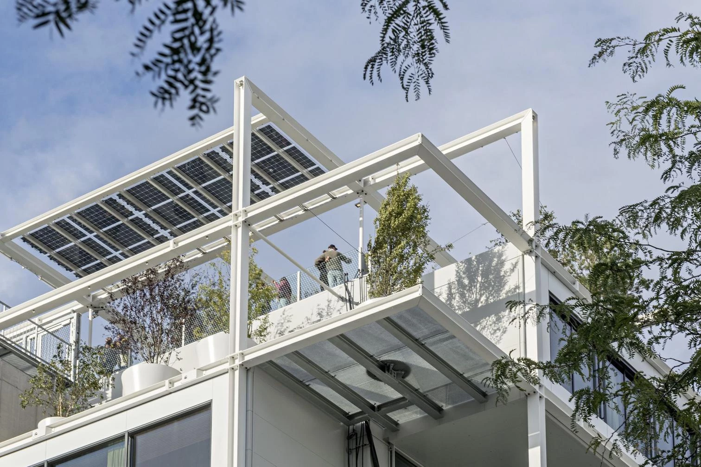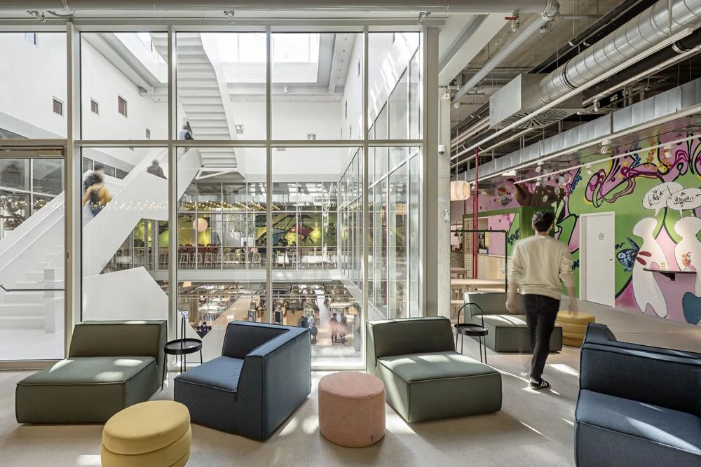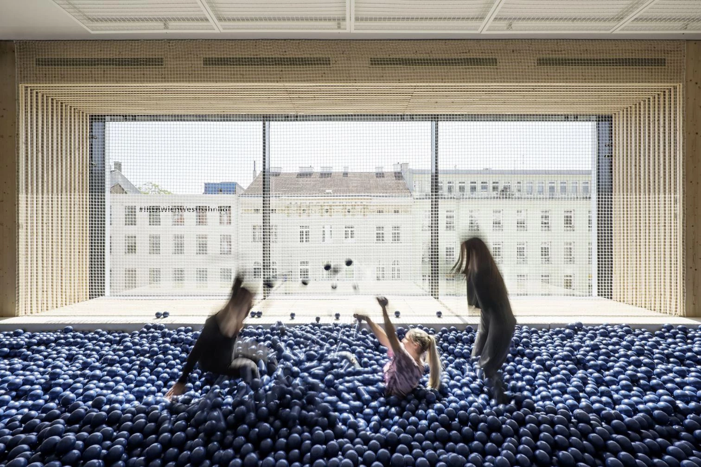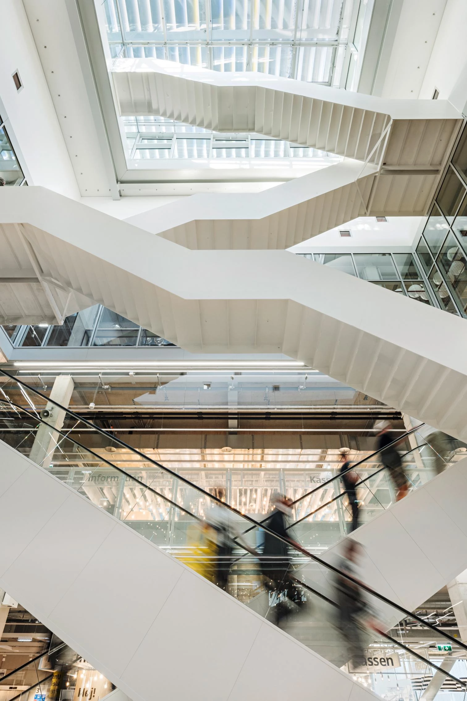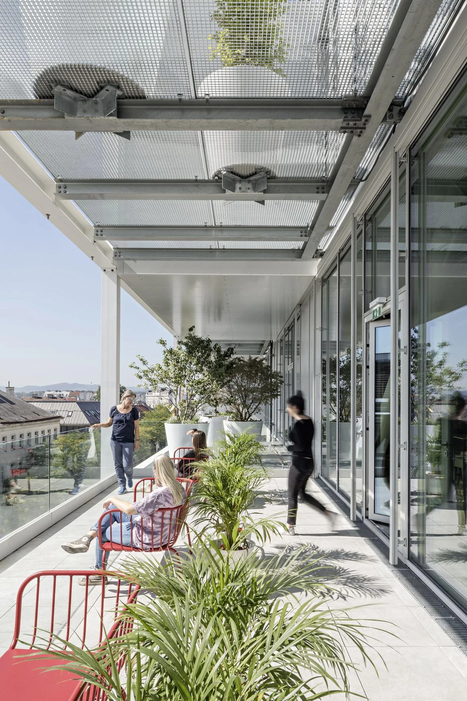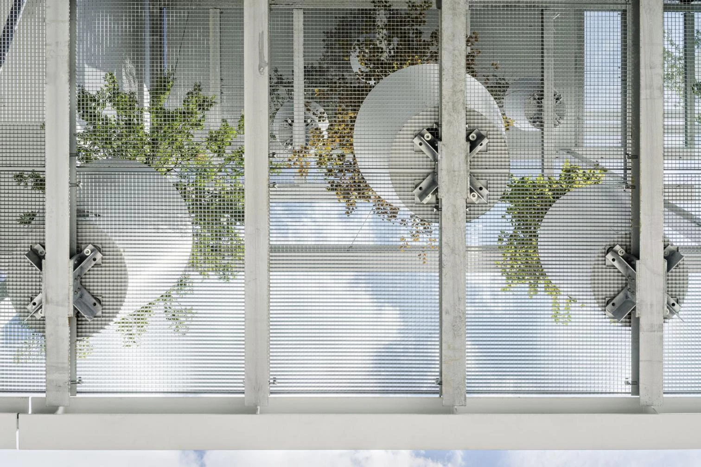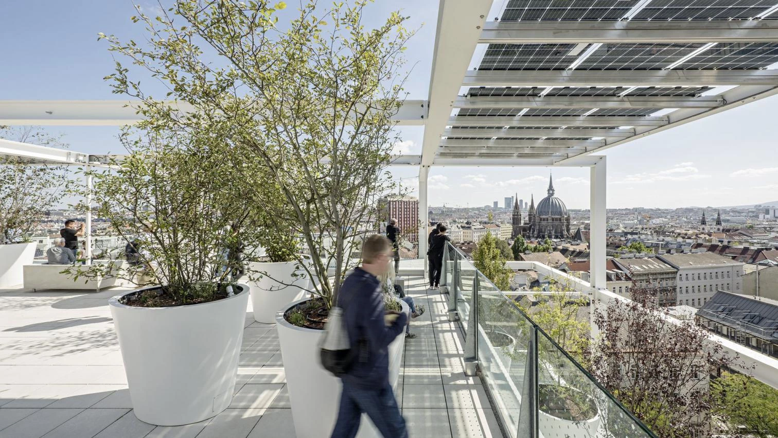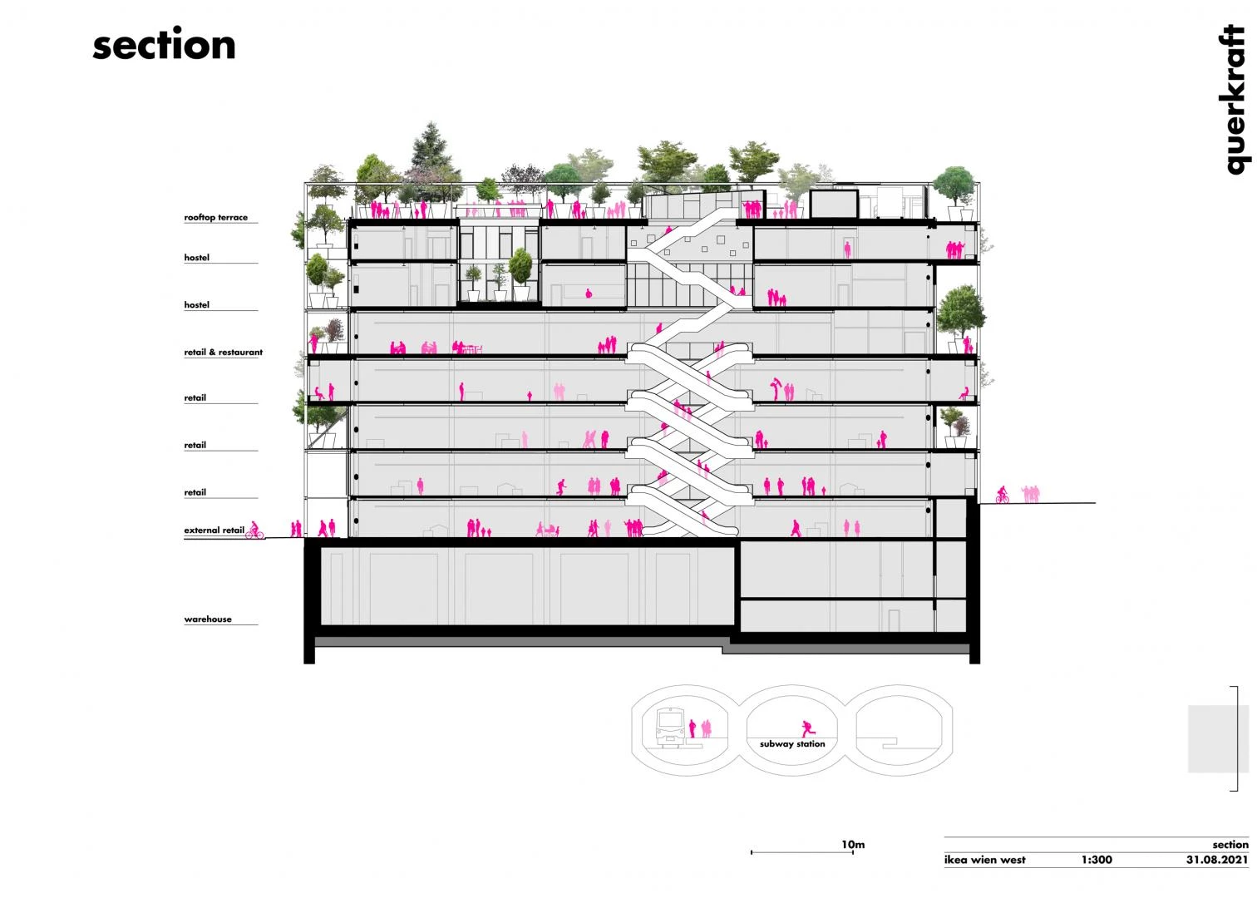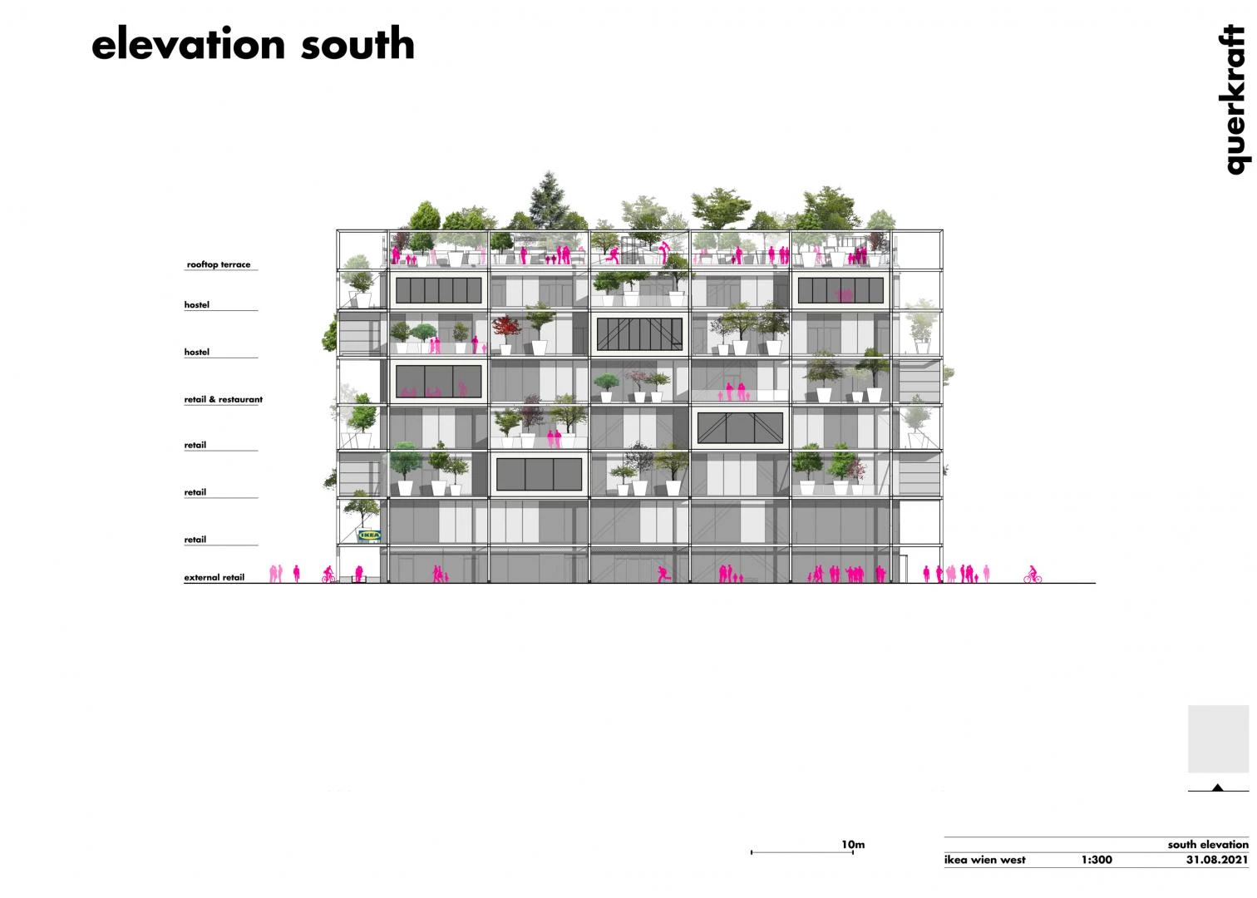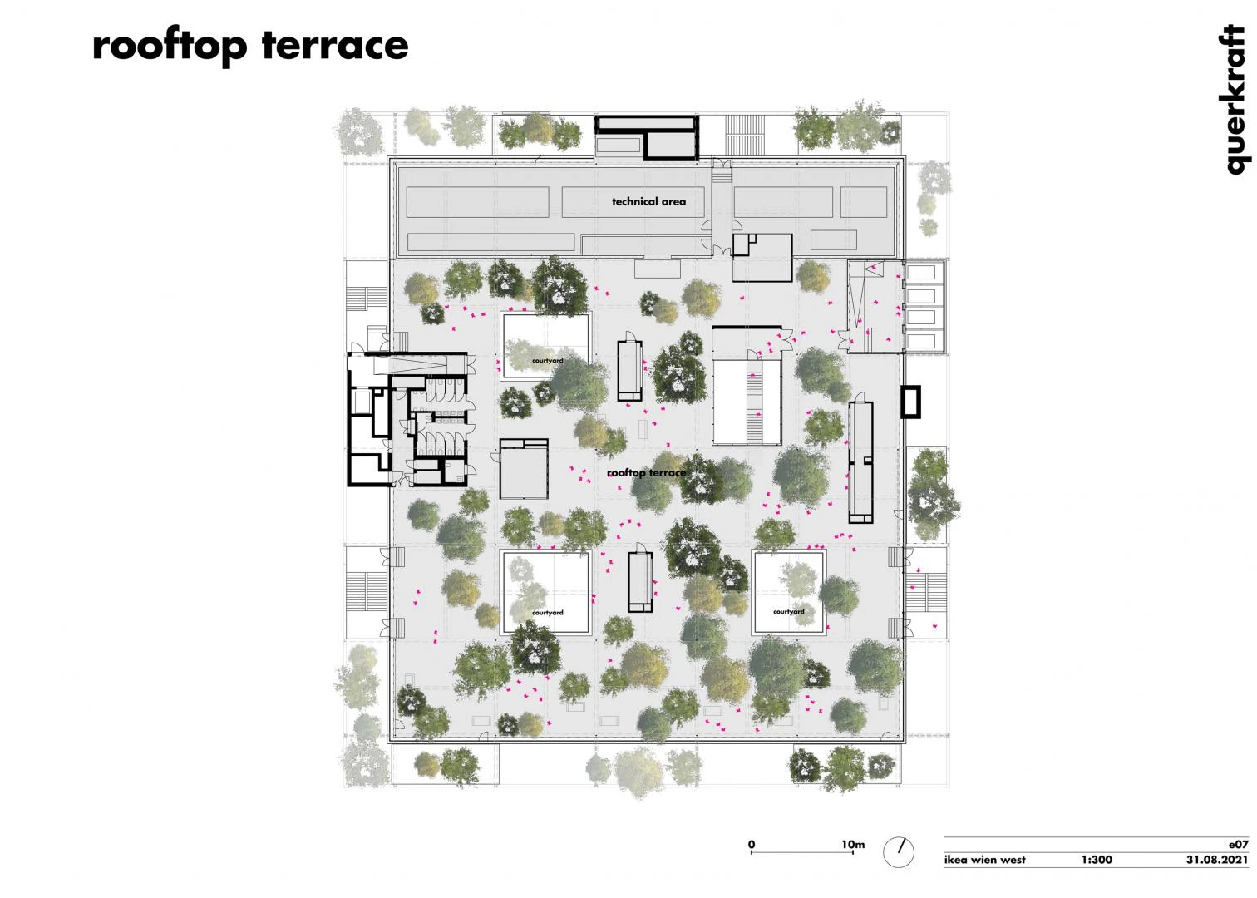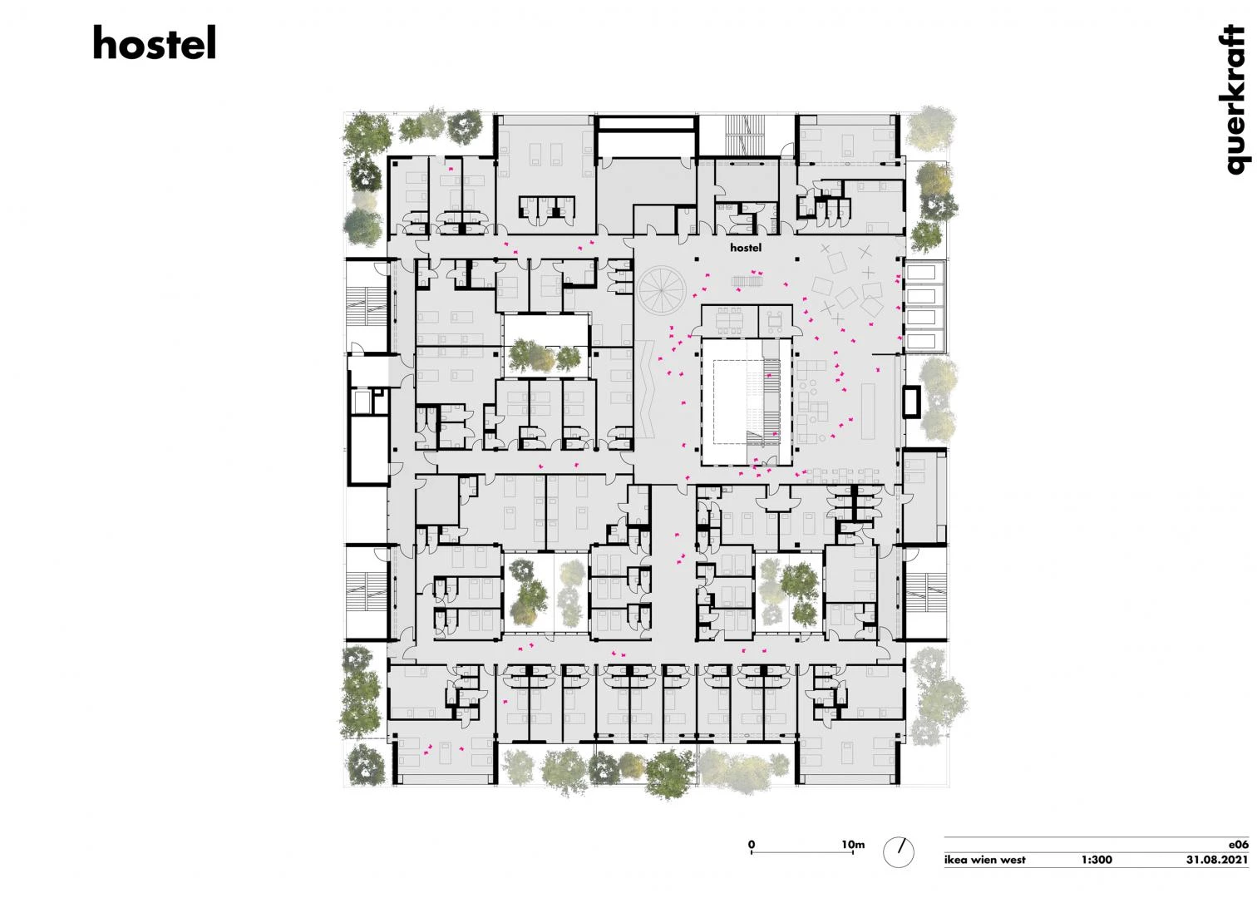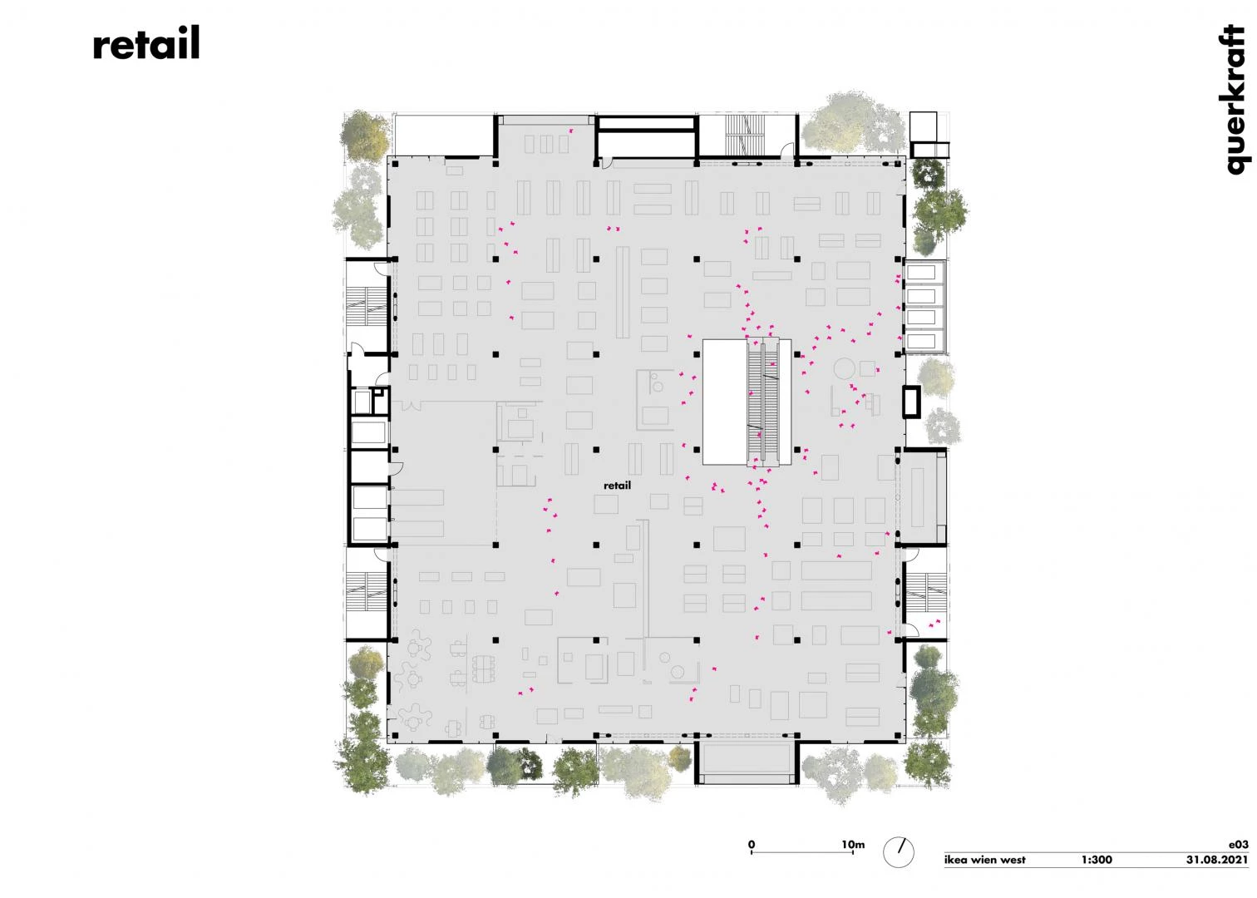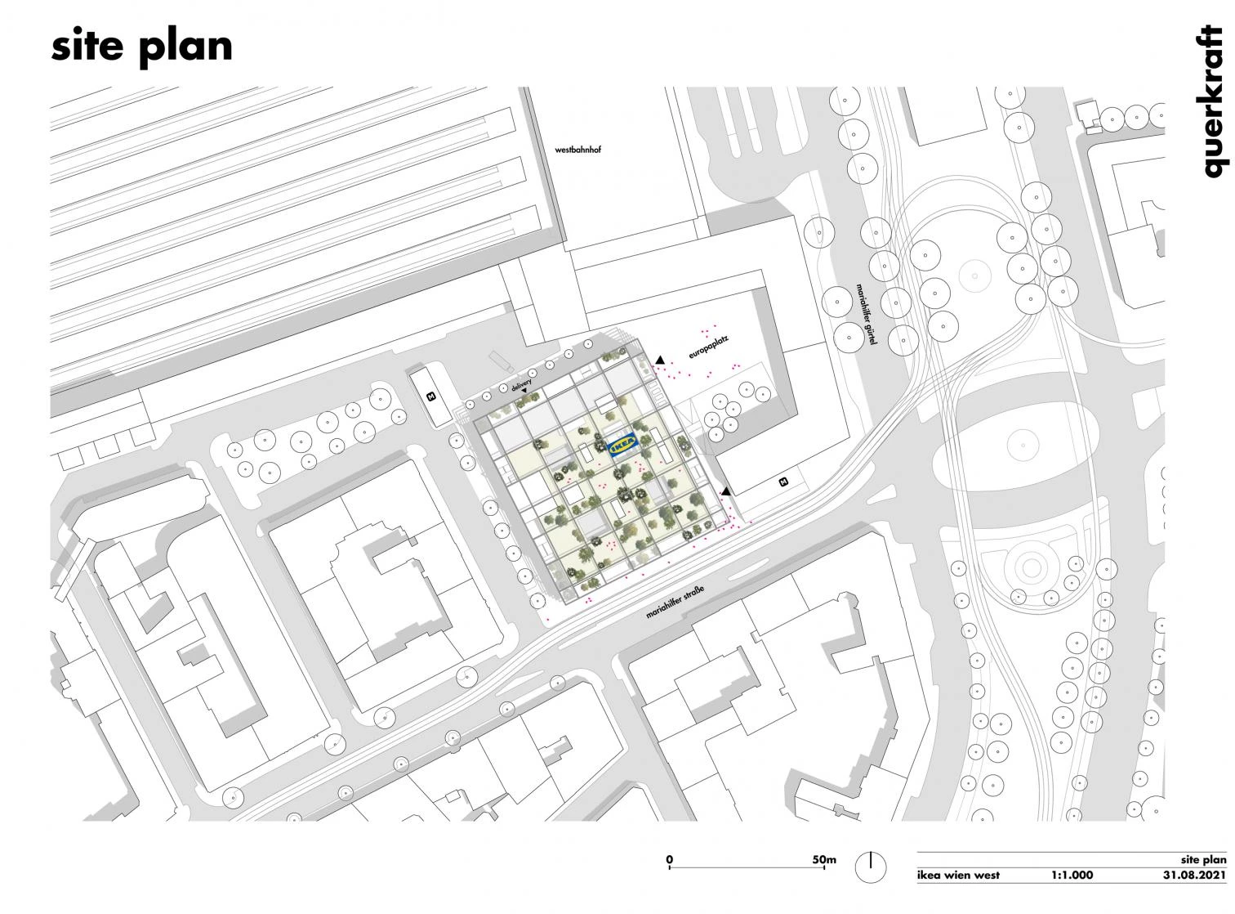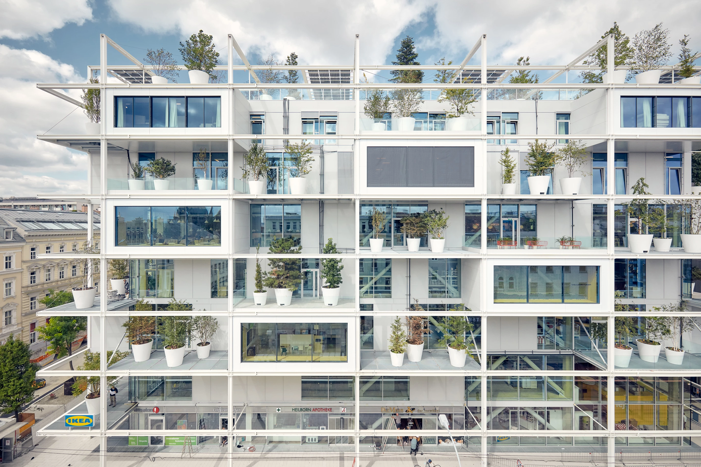Ikea Center in Vienna
querkraft- Type Culture / Leisure Shop
- Date 2021
- City Vienna
- Country Austria
- Photograph Hertha Hurnaus Christina Häusler
- Brand IKEA
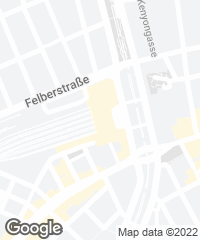
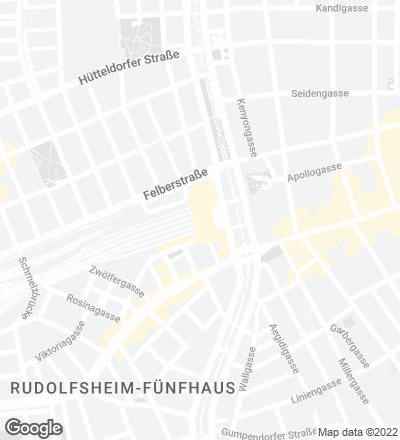
With facades resembling a set of shelves bearing plants, IKEA Wien Westbahnhof opens its doors in the Austrian capital. A work of the local firm Querkraft, the 26,200-square-meter building rises seven floors, and on top is the Jo&Joe Hostel – taking up two levels – and a roof terrace for public use. The project took off from the decision not to provide for parking. The external shell presents stacks of shelves 4.5 meters deep. Keeping the building’s infrastructure visible increases the perceptible height of the spaces. The prefabricated columns of reinforced concrete are arranged in a grid of about 10 x 10 meters, which gives flexibility in designing the interiors.
