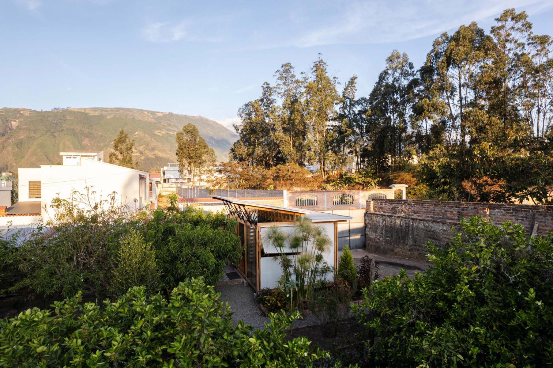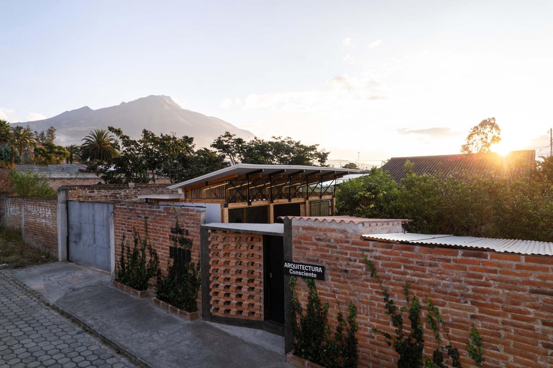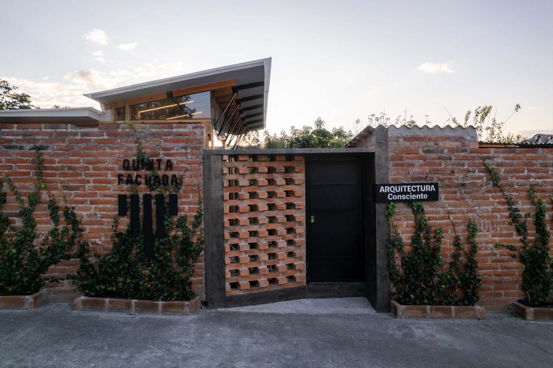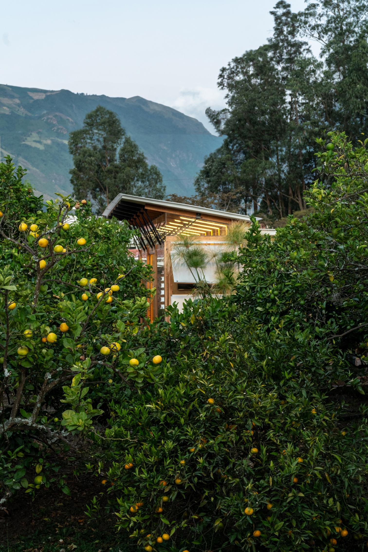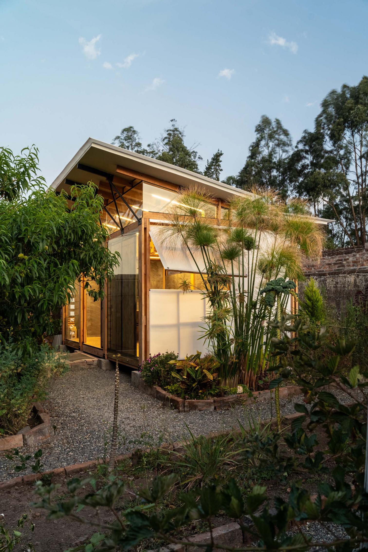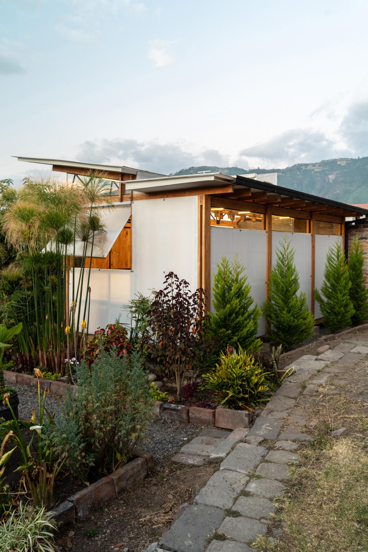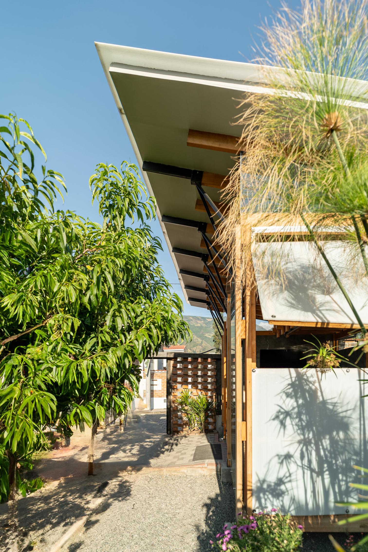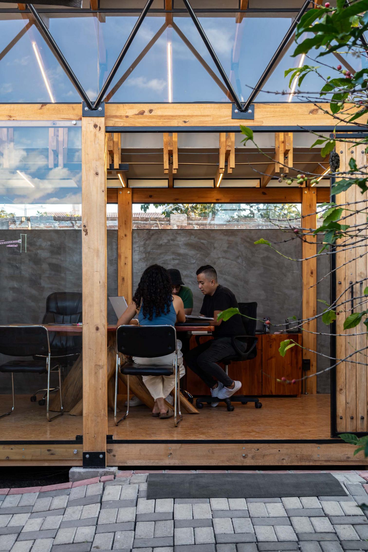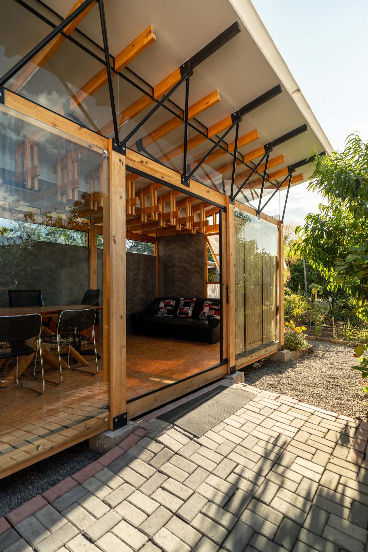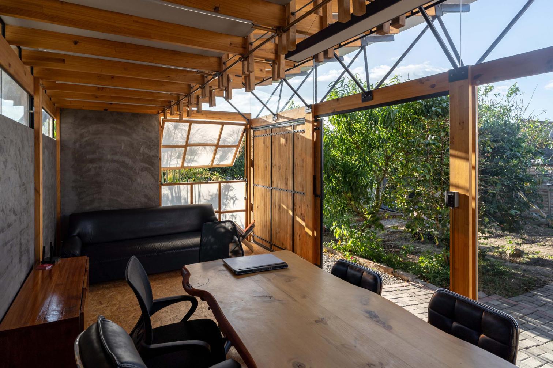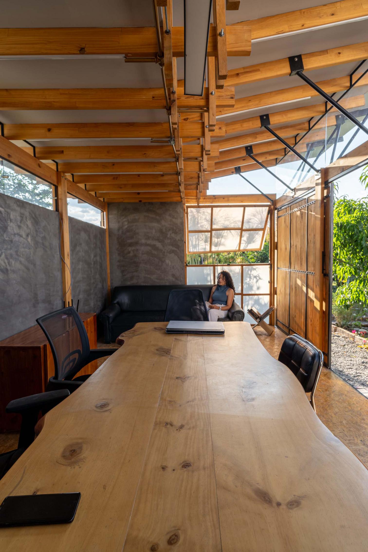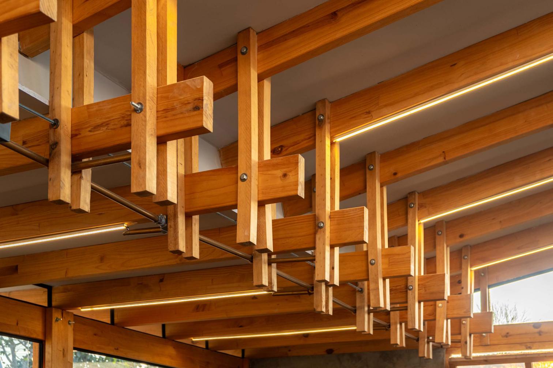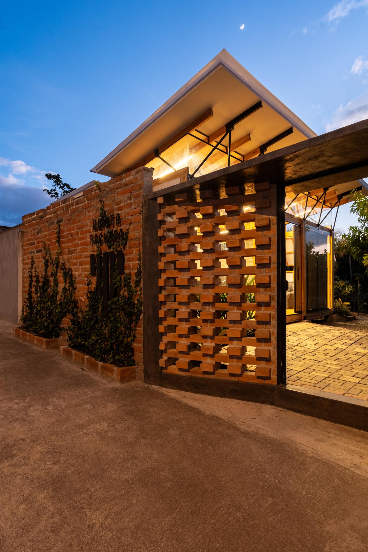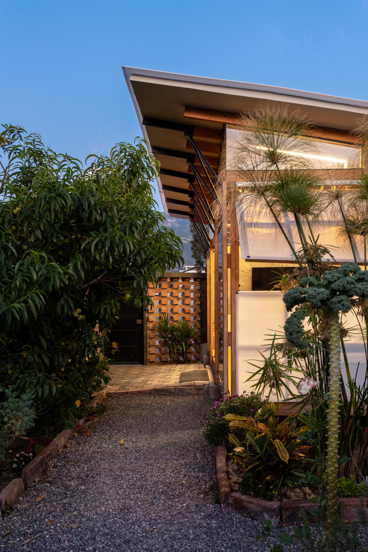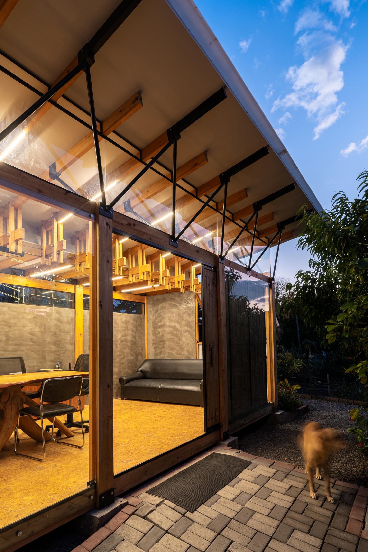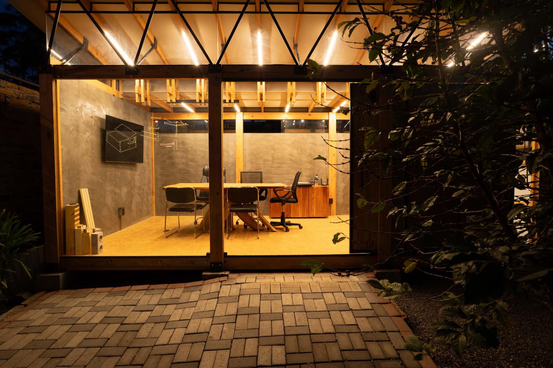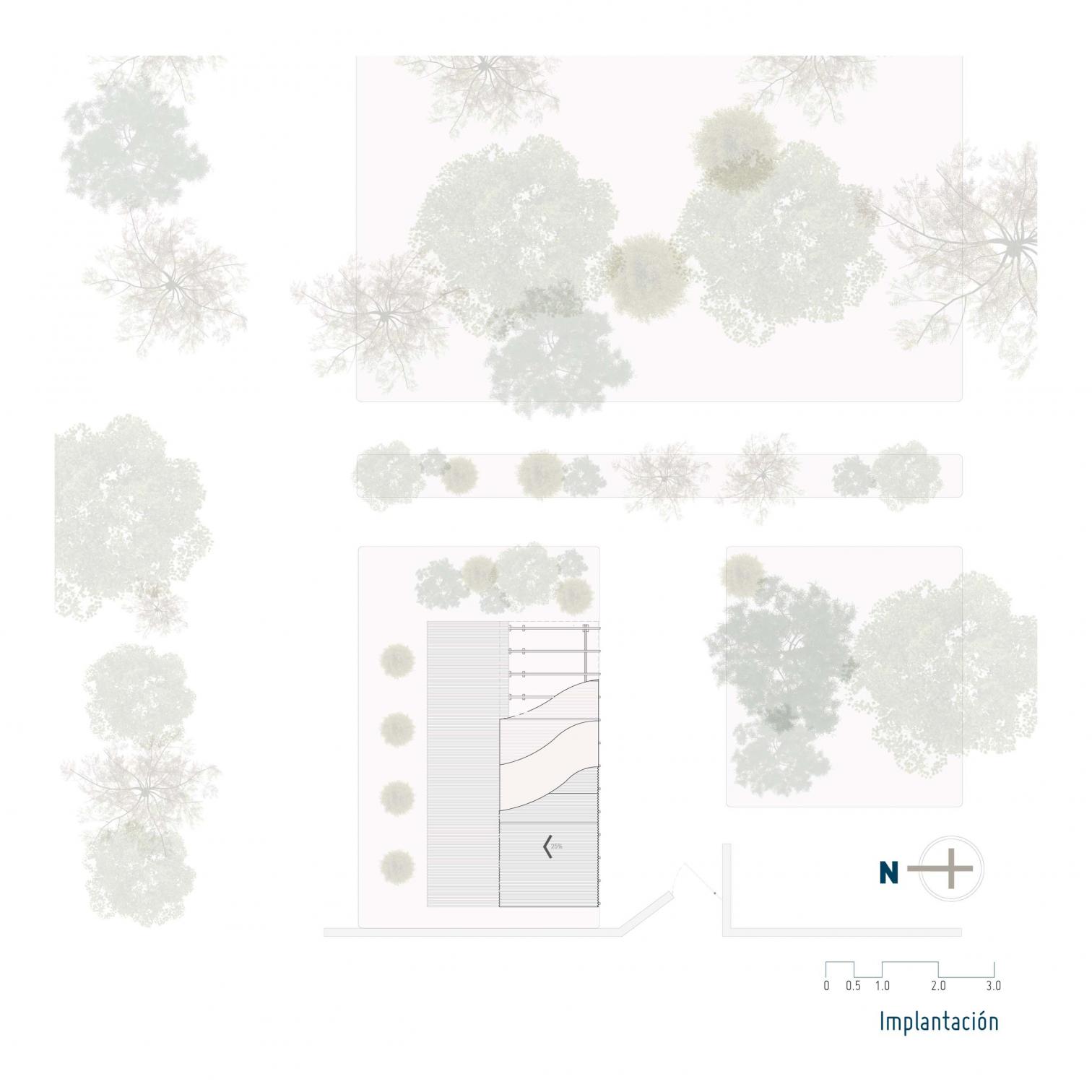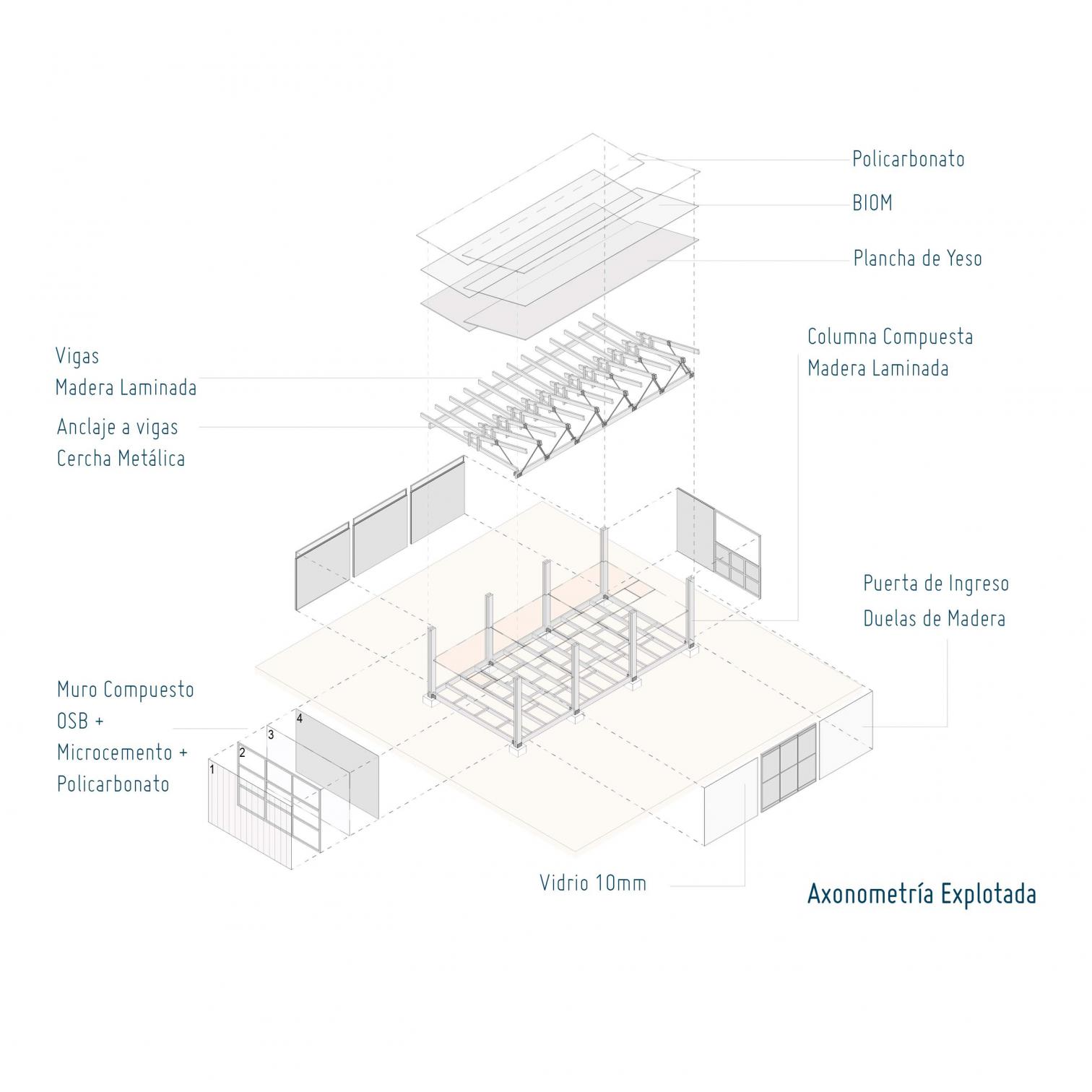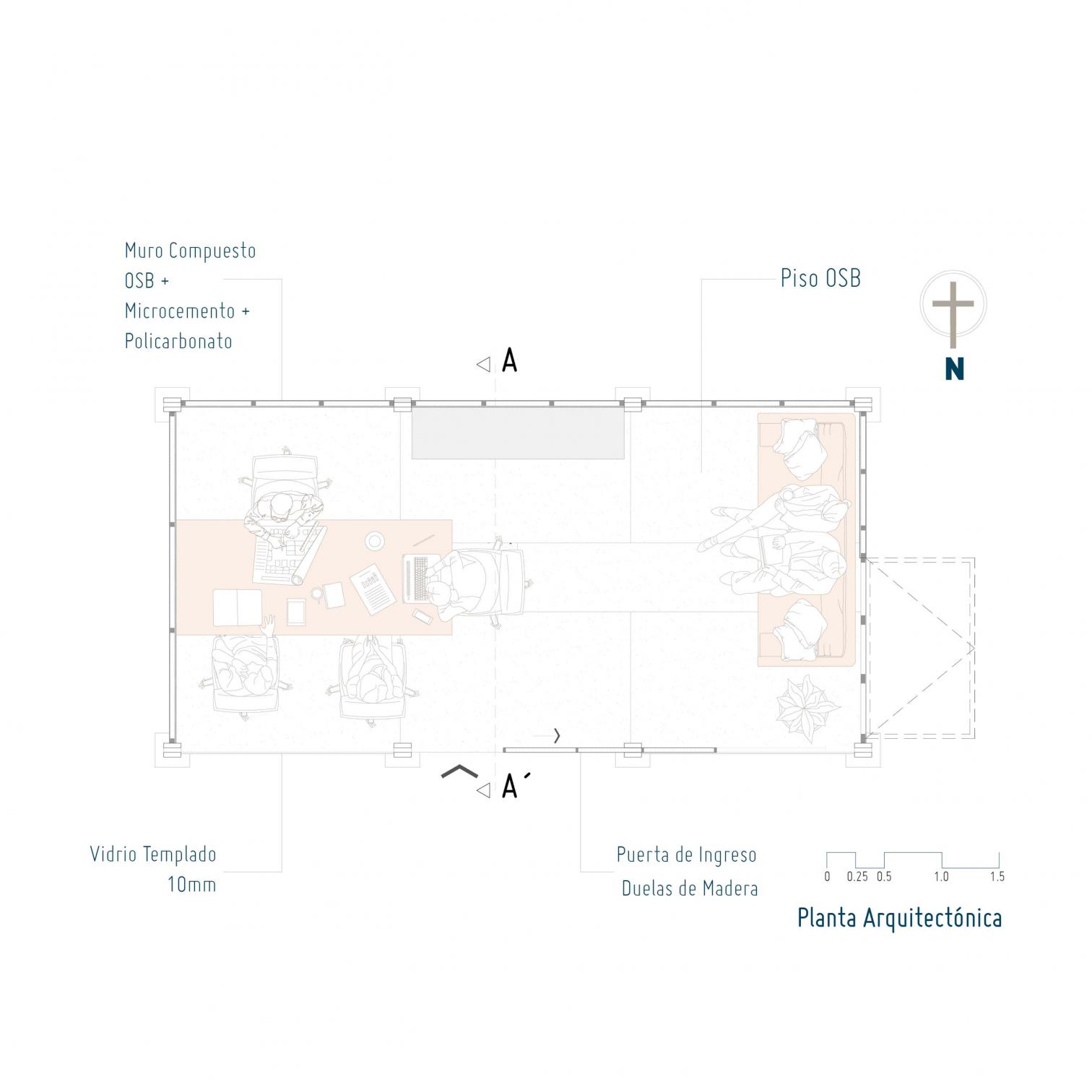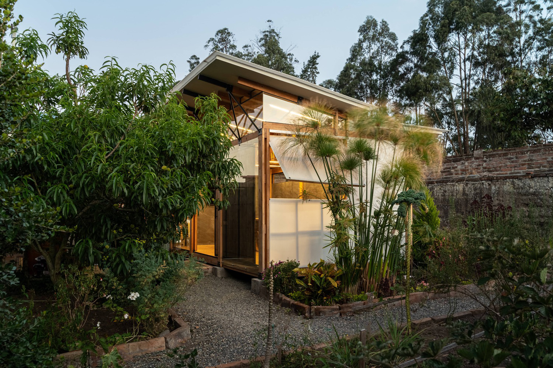Taller Atemporal in Ibarra (Ecuador)
Quinta Fachada | Arquitectura Consciente- Type Headquarters / office Pavilion
- Material Wood
- Date 2023
- City Ibarra
- Country Ecuador
- Photograph Alex Santander
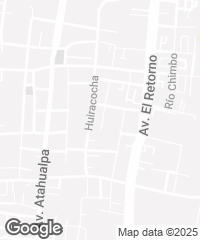
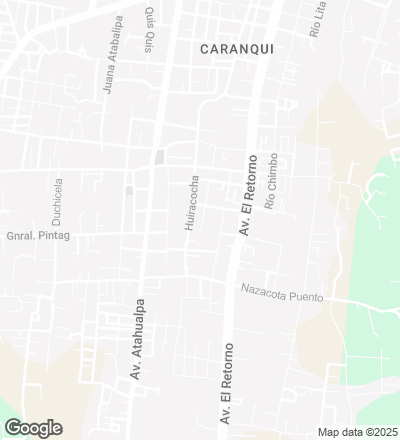
Located in a residential area of Ibarra, the capital of the Ecuadorian province of Imbabura, this project was envisioned as an extension of the context. A respectful dialogue was established between the building and the landscape, incorporating sustainable strategies and practices to keep the building’s impact on the environment as low as possible.
Barely encompassing 18 square meters, the space serves different purposes: coworking, showroom, project workshop, and mainly the office of the local practice Quinta Fachada | Arquitectura Consciente, led by Alejandro Cevallos, Kevin Gutiérrez, and Estefanía Valencia. The versatility of the spatial configuration allows these activities to coexist.
Taller Atemporal is committed to an architecture that minimizes its ecological footprint both in its construction and in its use. The strategically elevated sloping roof lets natural light flood the interior. Laminated timber, the key material of the structure, does not only ensure low environmental impact, but also generates the allure of the warm hues of wood. Coming from sources certified by responsible forest management, this material stands out for its durability and energy efficiency. In addition, its prefabrication reduces construction times and costs.
On the facades, the combination of polycarbonate with a rice straw-based insulating biomaterial provides effective thermo-acoustic protection against climate conditions, while reinforcing the design’s contemporary aesthetic. Inside, OSB boards coated with microcement results in a robust and low-maintenance solution, while the transparency of the tempered glass establishes a direct visual connection with the surrounding landscape.
