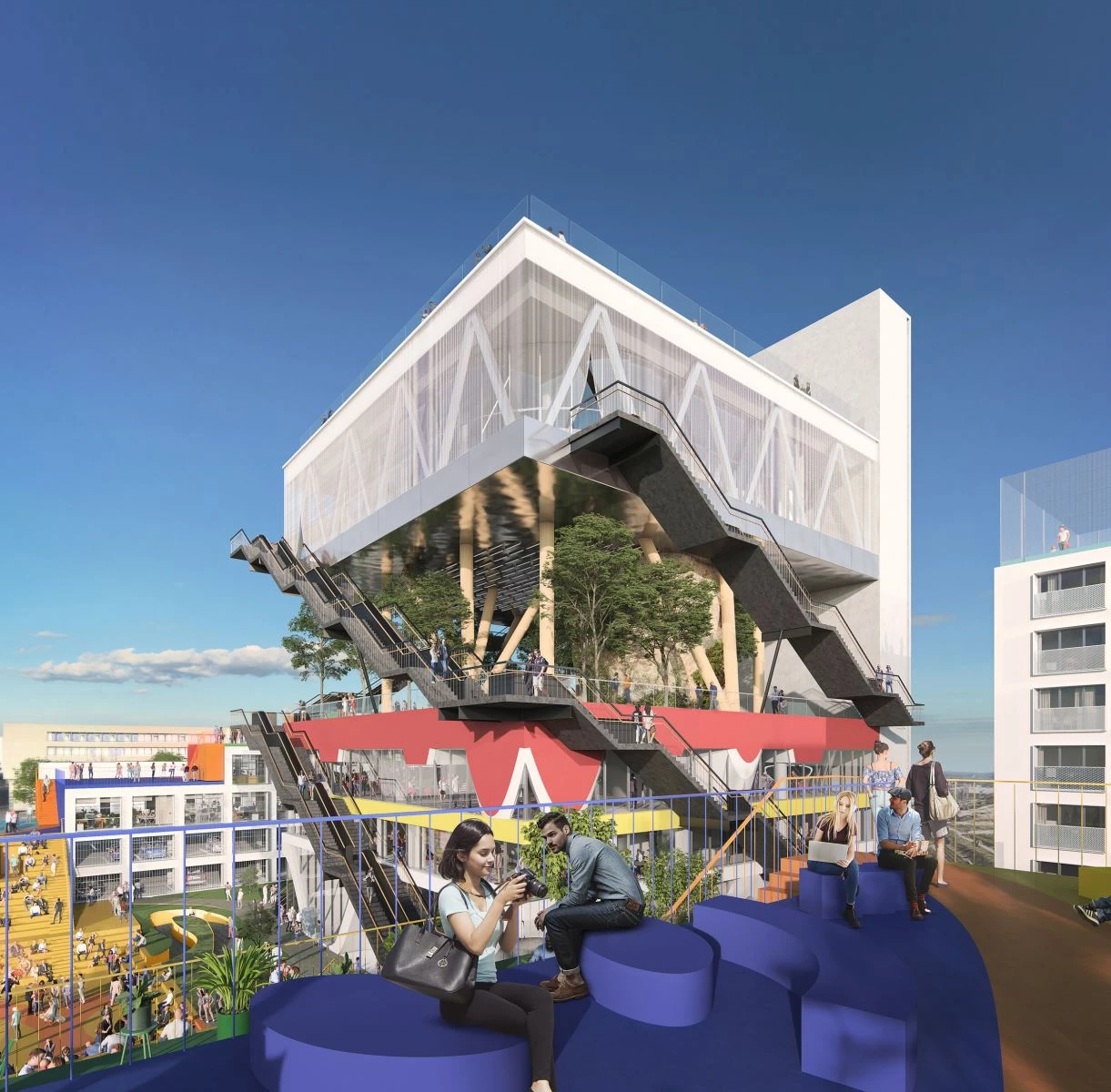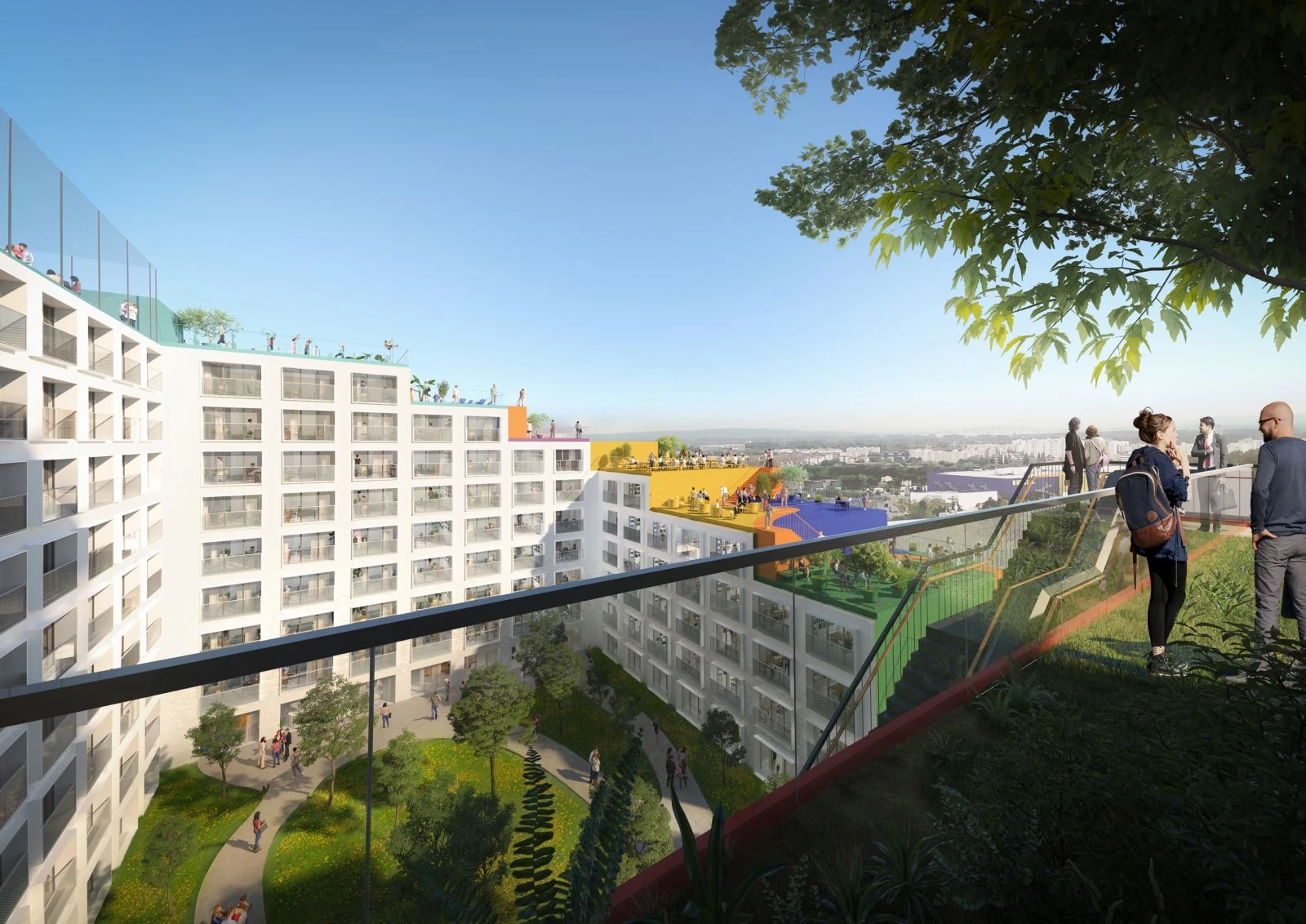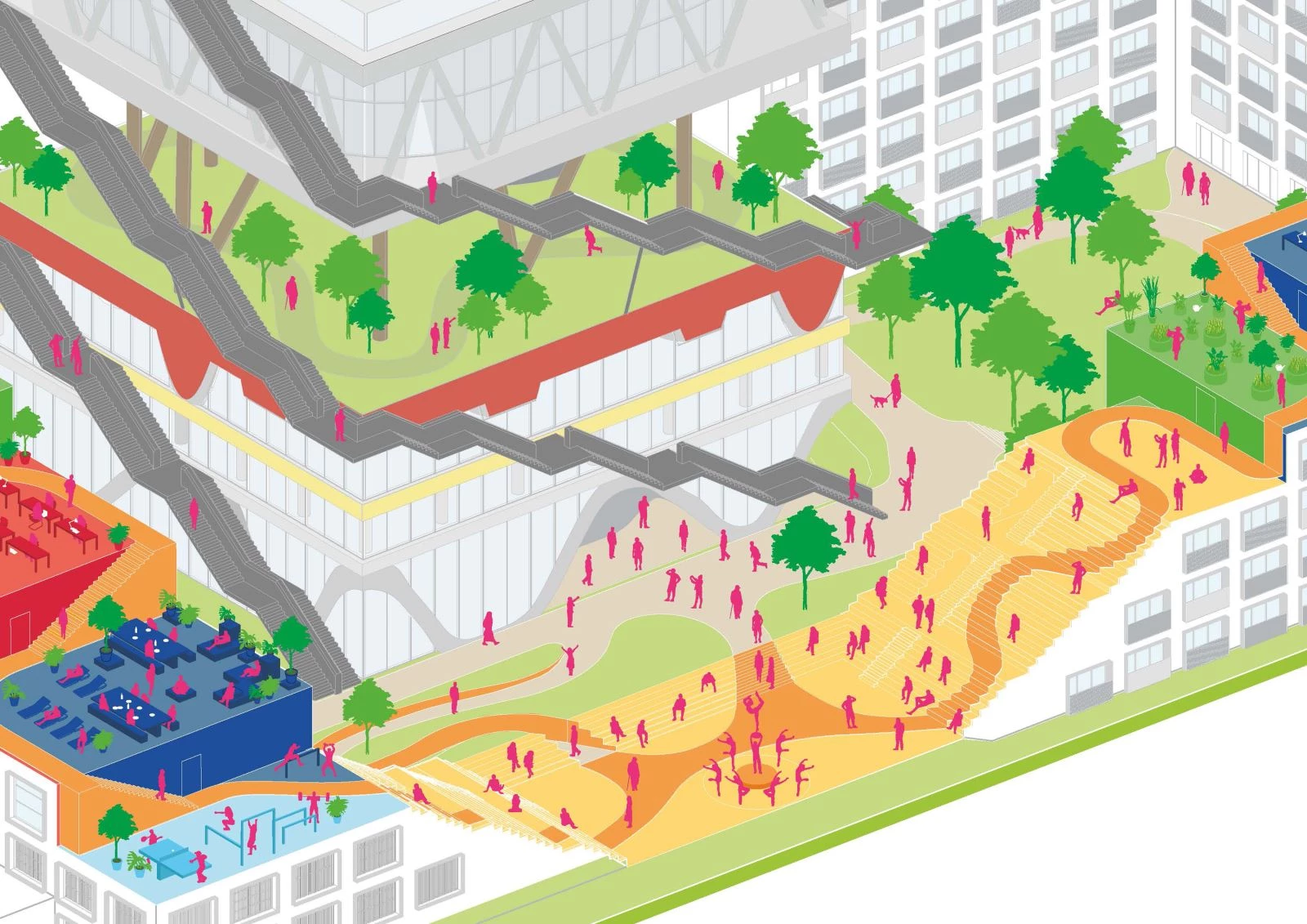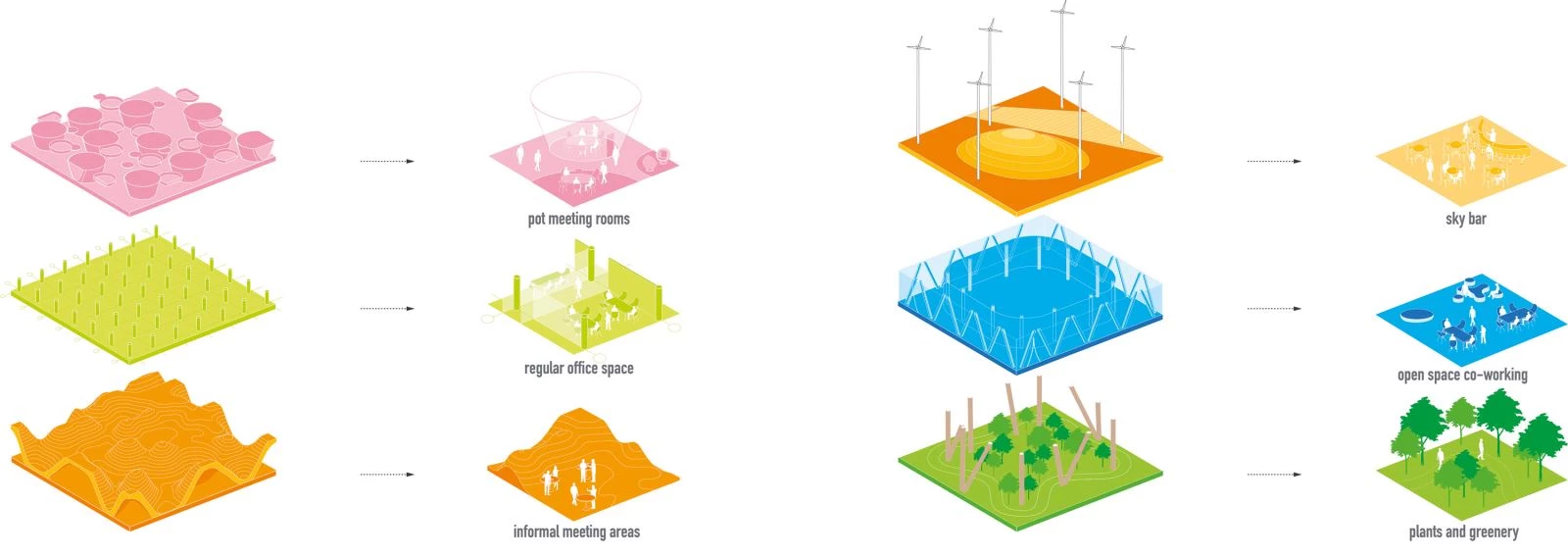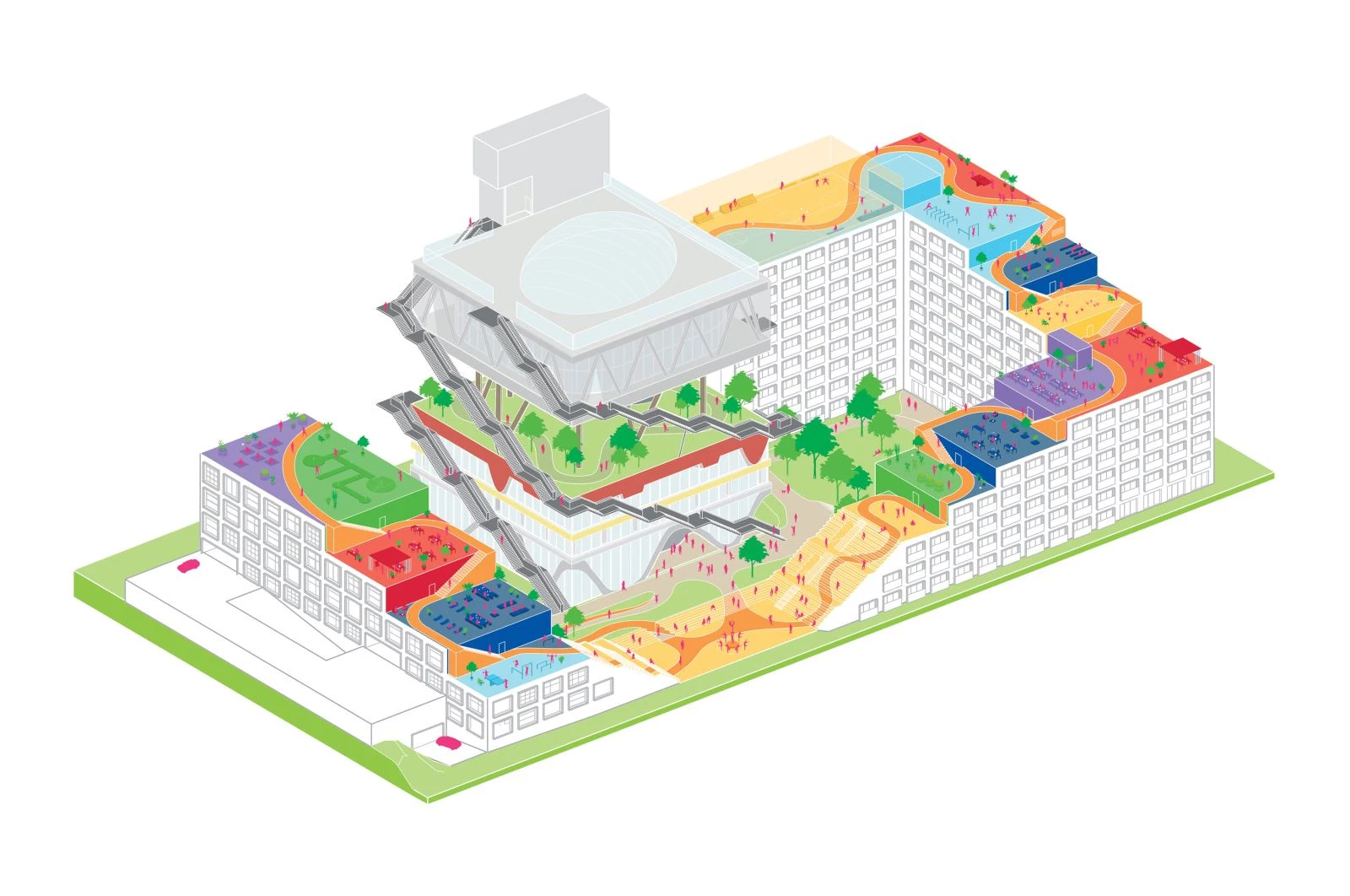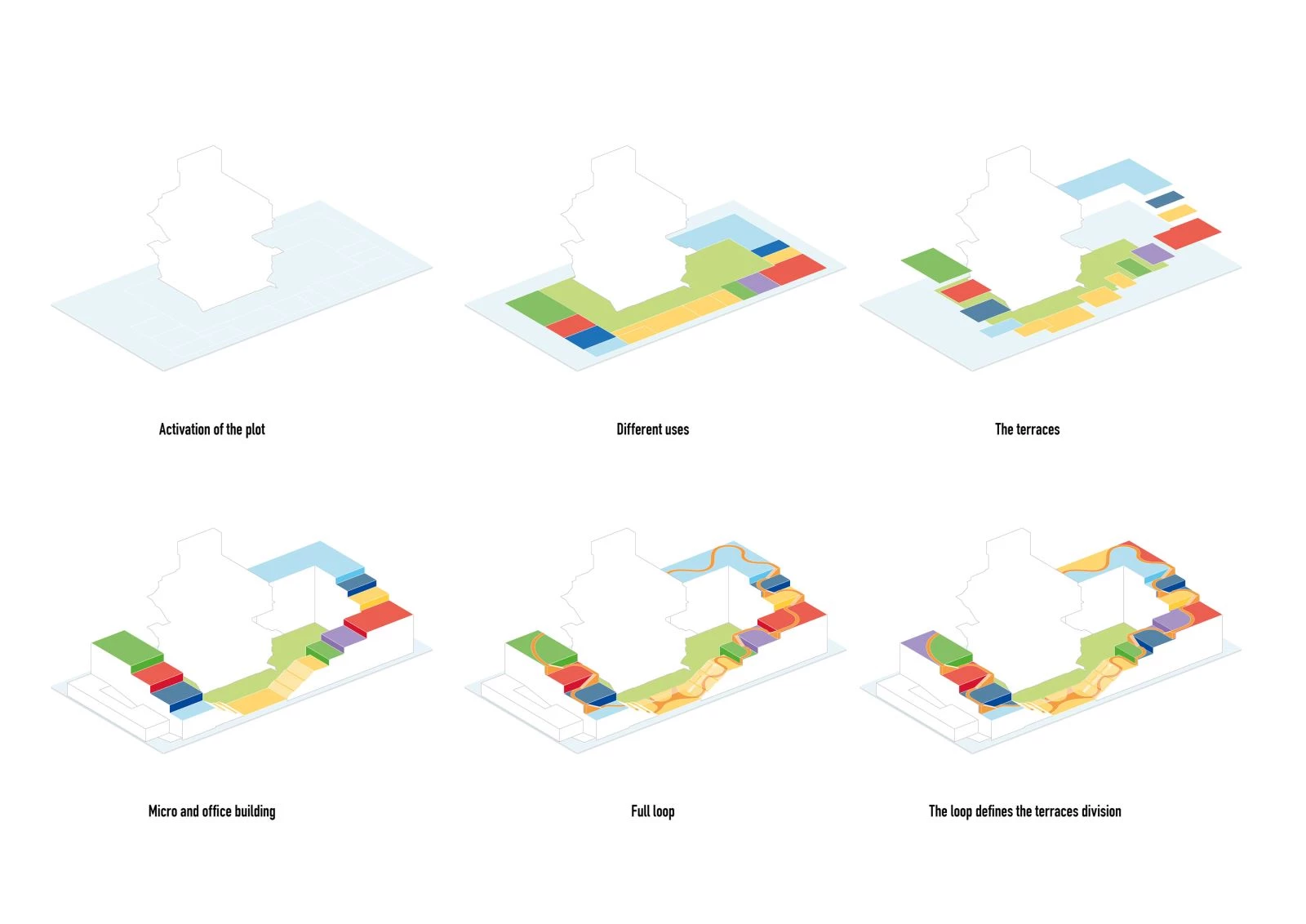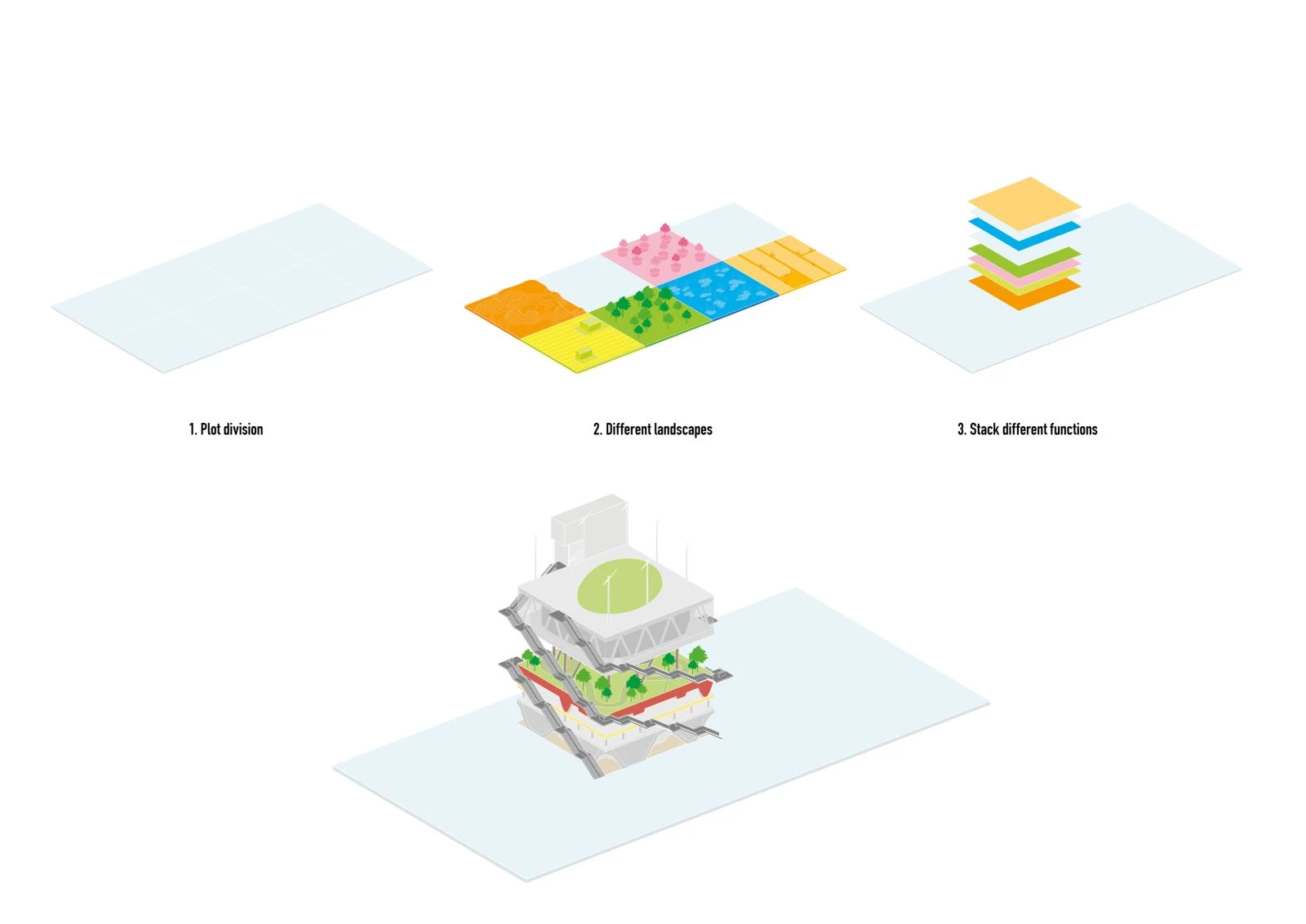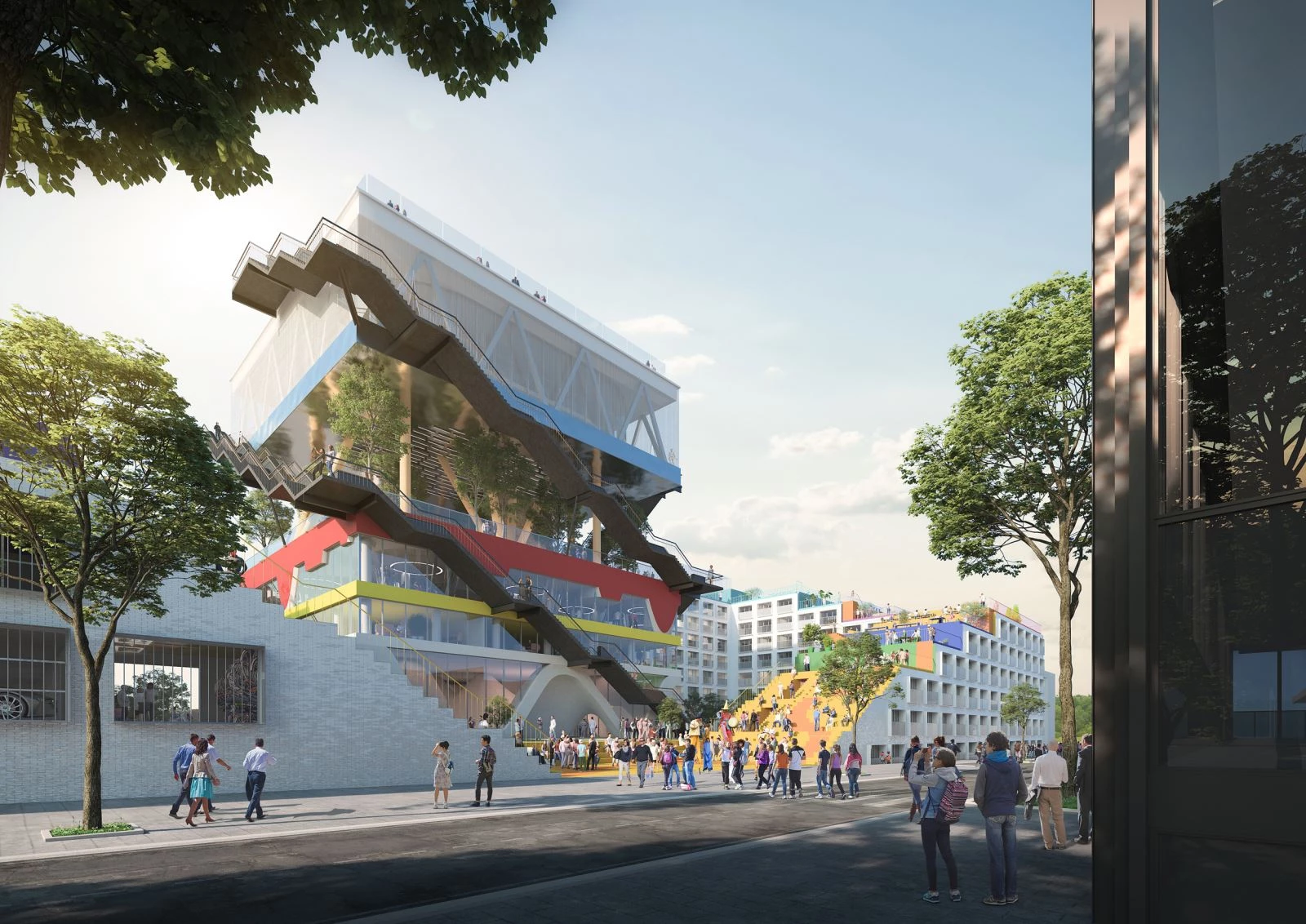MVRDV has unveiled its scheme to turn the Dutch pavilion that the Rotterdam firm itself built in 2000 for the World’s Fair of Hannover, into an office building. The project uses the existing structure and also preserves a number of other features, including the forest on the third floor and the exterior stairs, maintaining the pavilion’s open, transparent character with glass facades.
Besides the pavilion itself, around the plot the architects will be erecting two new constructions. The taller one, rising nine levels, will include student housing, and the other building, containing five floors, more offices and parking. The new volumes are a reinterpretation of the pavilion’s ‘stacked landscapes’ concept, with colorful stepped roofs to walk on and containing various functions: sport facilities, gardens, study areas, a cinema, and more.
