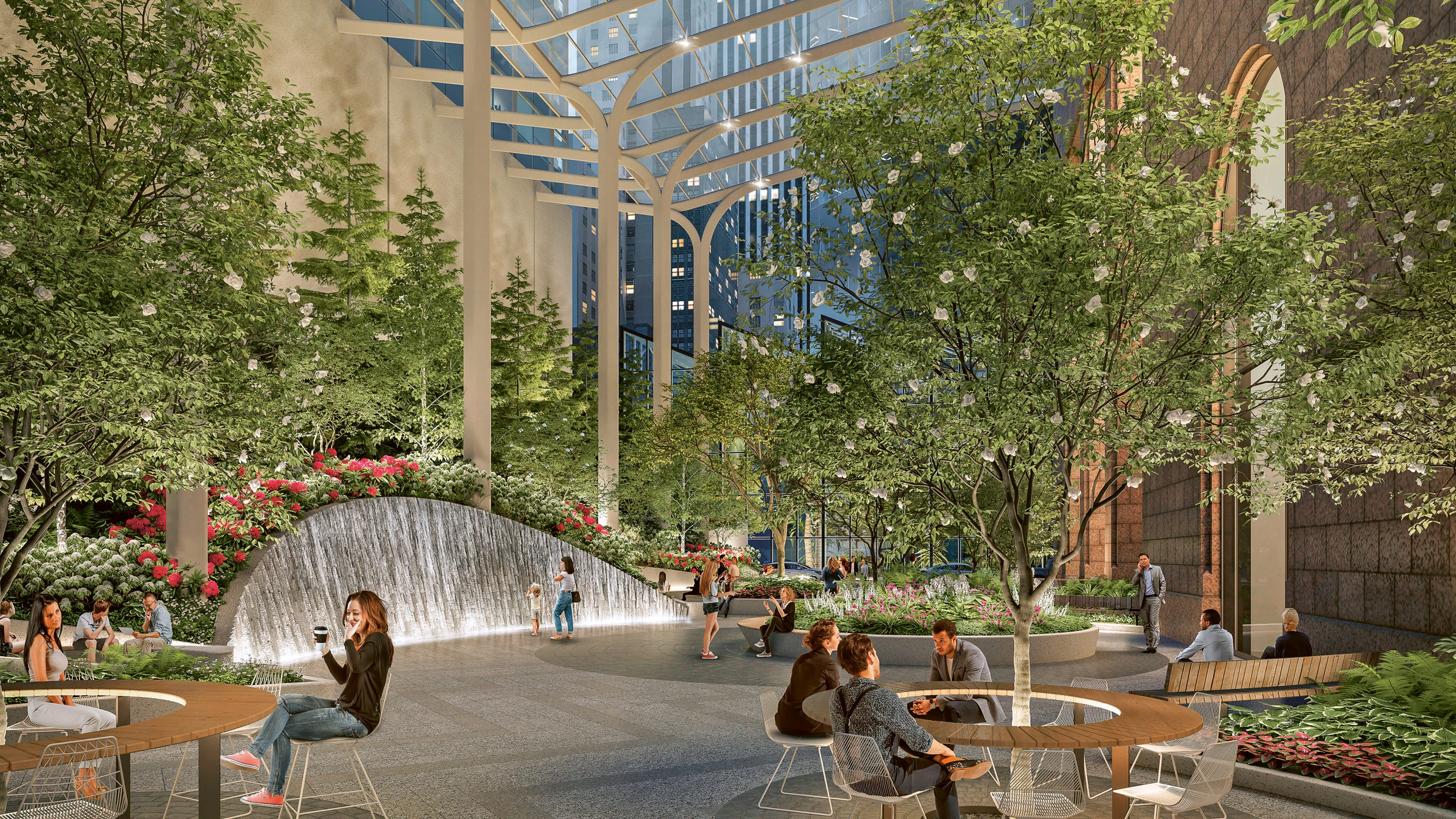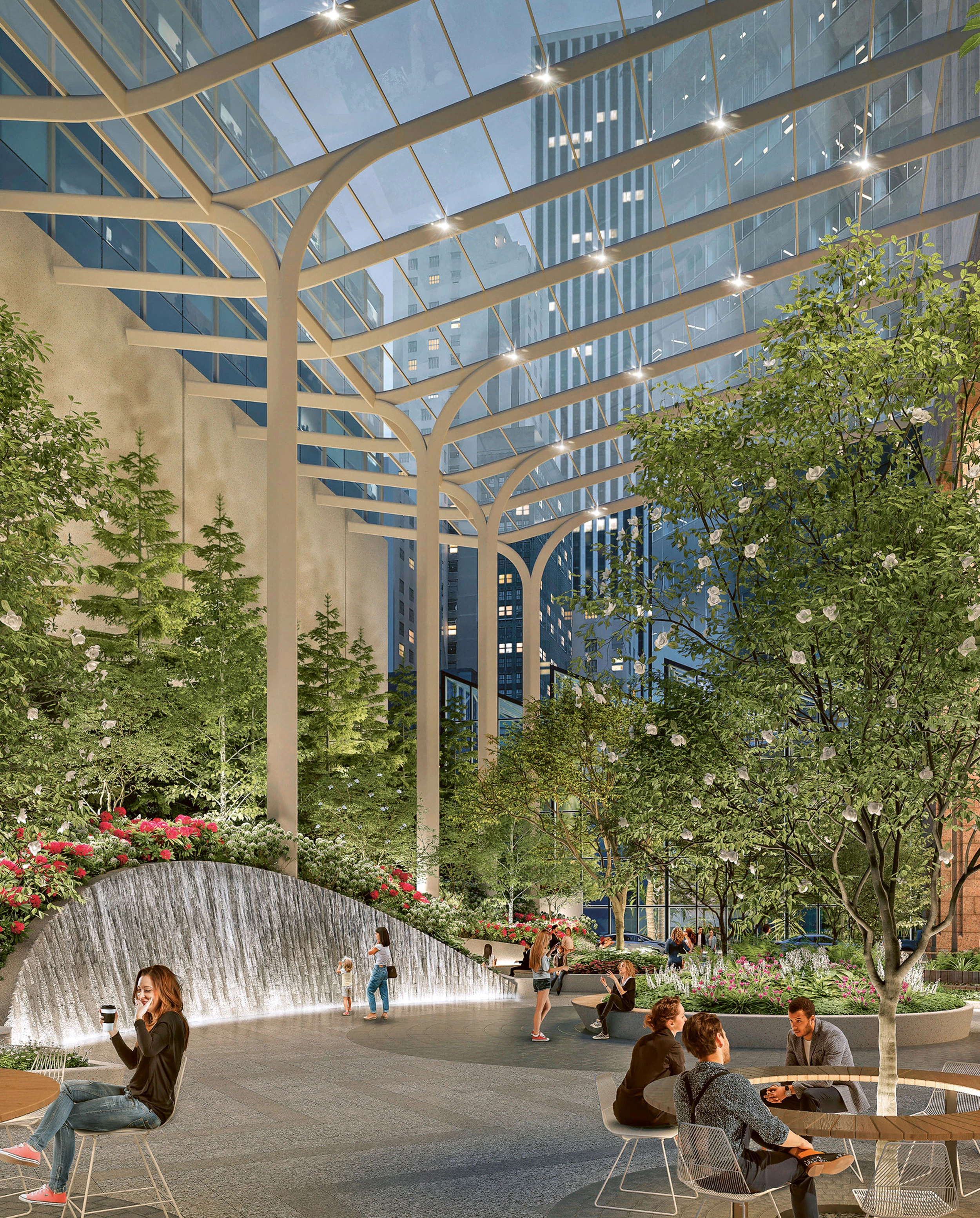550 Madison Garden, New York (project)
Snøhetta- Type Public space Landscape architecture / Urban planning
- Date 2022
- City New York
- Country United States


The signature postmodern landmark in Midtown Manhattan, Philip Johnson’s 550 Madison will undergo an ambitious transformation of the public realm and exterior renovations. The design re-envisions the building’s public space as a generously expanded, densely vegetated garden. As a vibrant sensory retreat, its transformation draws upon the architectural heritage, the activity of the neighborhood, and the natural history of the region. The design supports the significant role that privately-owned public spaces (POPS) can play in New York City’s public realm, creating an urban network of spaces that invite people to slow down, linger, and connect to one another and their surroundings. With this transformation, 550 Madison would offer the only publicly-accessible vegetated open space in the East Midtown District: a new garden that will double the area of the existing plaza, opening up the public space along the west end of the tower. The space will be transformed into a series of interconnected outdoor ‘rooms’ that provide both quiet spaces and larger, more open areas. Partially covered by a new glass canopy and formed by a series of intersecting circles in plan, the geometry of these rooms takes cues from the circular motifs of the mythical tower.






Cliente Client
Olayan Group, RXR Realty
Arquitectos Architects
Snøhetta
Colaboradores Collaborators
SiteWorks (paisajista local landscape architect of record); Adamson Associates Architects (arquitecto local architect of record); Phyto Studio (horticultor horticulturalist); Arup (iluminación lighting); AECOM Tishman (constructor contractor)
Superficie Floor area
1.950 m²
Infografías Renders
LMDB and Snøhetta; MOARE and Snøhetta







