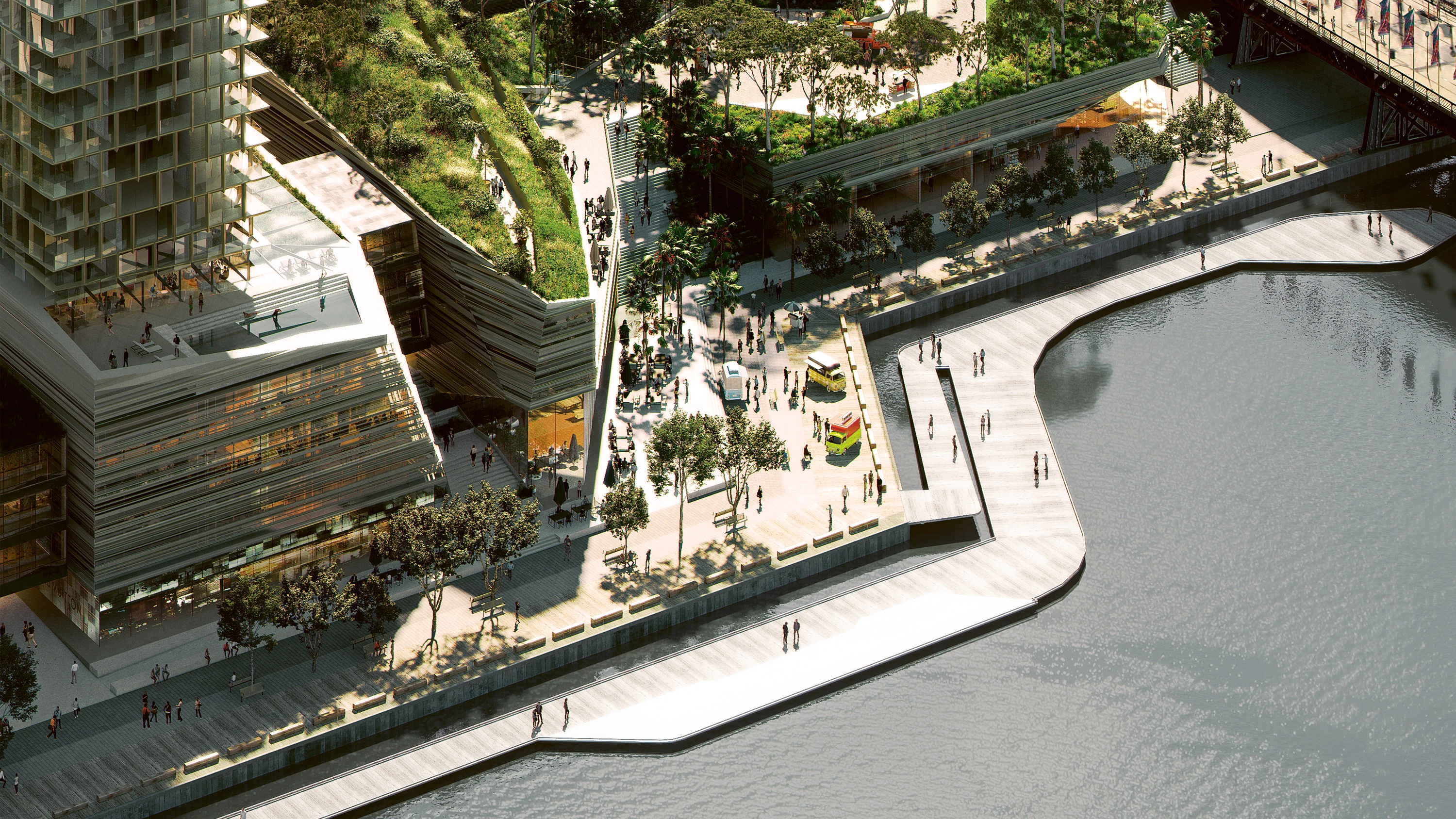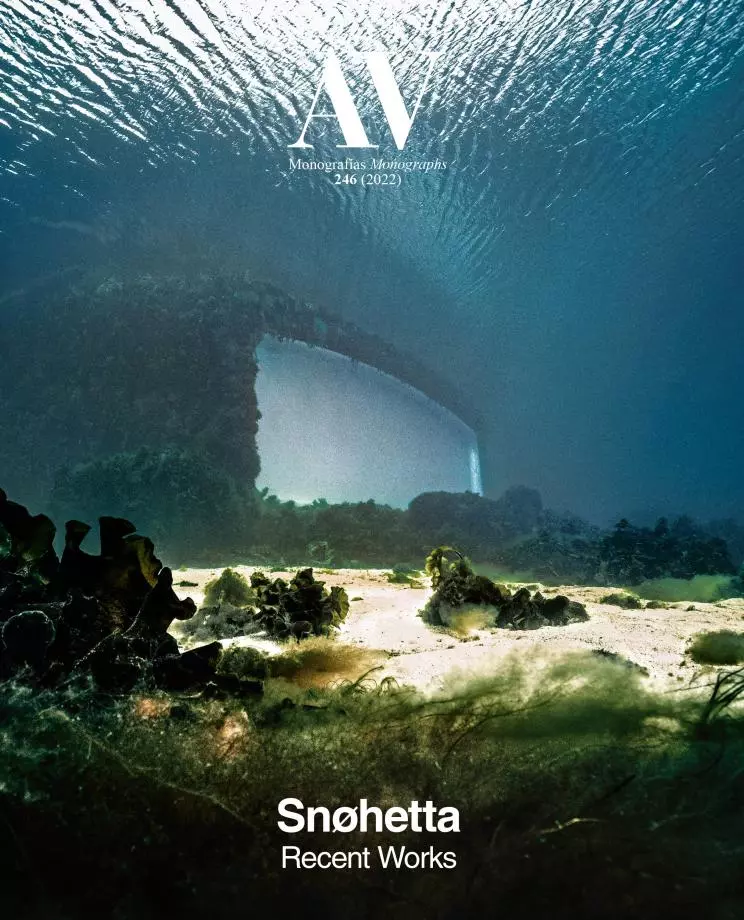Harbourside, Sídney
Snøhetta- Type Landscape architecture / Urban planning Public space
- Date 2021
- City Sydney
- Country Australia
The project is the result of an international design competition to transform Harbourside into a new, iconic, and inviting destination at the heart of Sydney. The landmark site has a long, rich, and layered history, which provides a unique framework. The project proposes a contextual, timeless, and inclusive design in this busy area of the city. The design acknowledges the historic sandstone escarpment landscape of Tumbalong, now known as Darling Harbour. This continues the tradition of shared public space, honoring the first nations Gadigal and Wangal people who saw this as shared country. The concept is furthermore defined by a network of welcoming public open spaces featuring natural materials and vegetation, which includes water features flowing through sandstone, expansive terraces, and productive gardens. The Harbourside project stretches over 240 meters of water frontage. The mixed-use redevelopment of the site will deliver a premium shopping, hospitality, and entertainment destination and a 42-storey high-end residential tower, as well as upgrades to public spaces on the waterfront and a new public square connecting the development to Pyrmont Bridge...[+]
Cliente Client
Mirvac
Arquitectos Architects
Snøhetta + Hassell
Colaboradores Collaborators
Djinjama (consultores indígenas indiginous consultants); Acoustic Logic (acústica acoustics); Phillip Chun (BCA); AT&L (ingeniería civil civil engineering); Norman Disney Young (electricidad electrical); LCI (ESD); Apex (fachada facade); OMNI + Warren Smith (seguridad contra incendios fire safety); Curio (patrimonio heritage); Warren Smith (hidráulica hydraulic); Arup (mecánica mechanic); McKenzie Group (PCA); Enstruct (estructura structure); BW&Co (supervisor surveyor); Ethos Urban (planeamiento urbano town planning); PTC (tráfico traffic); RWDI (ingeniería eólica wind engineering)
Infografías Renders
WAX







