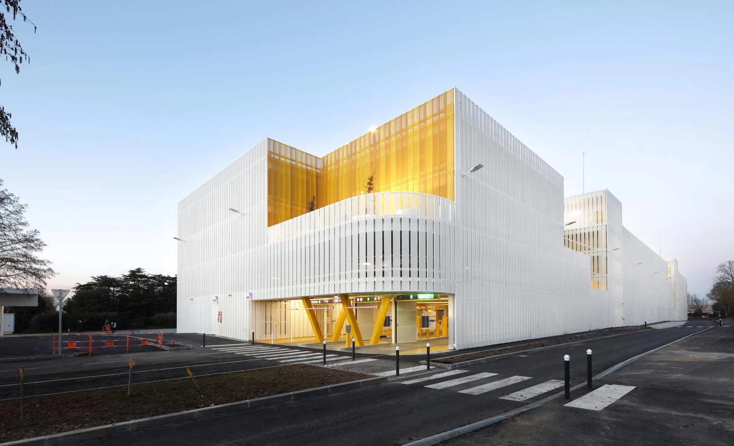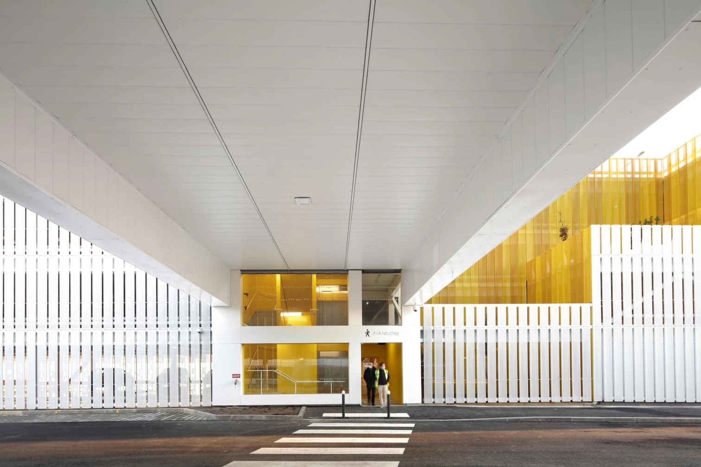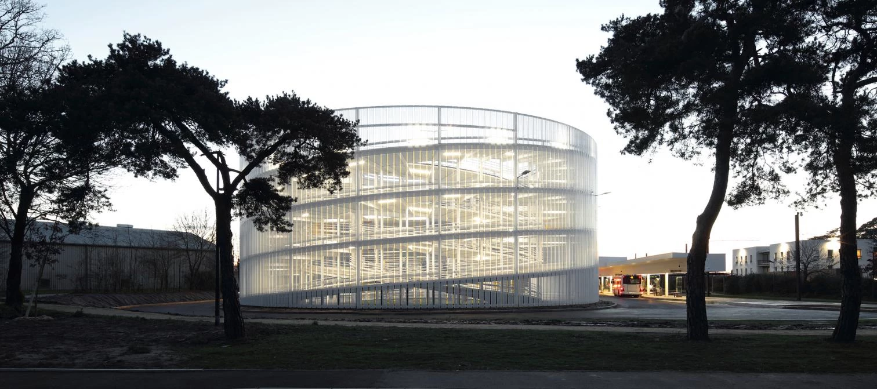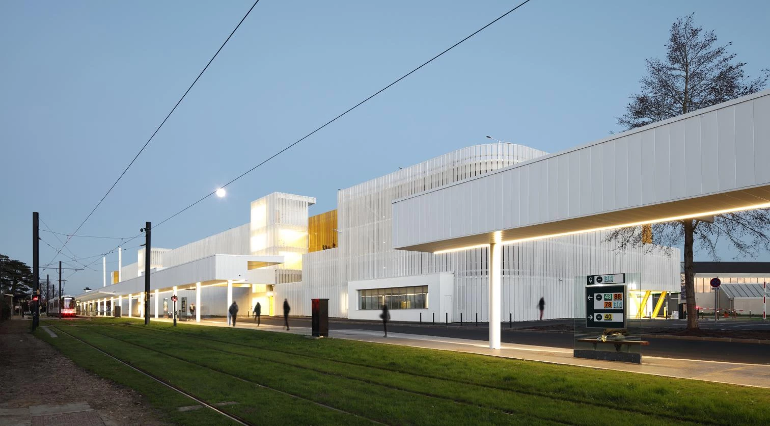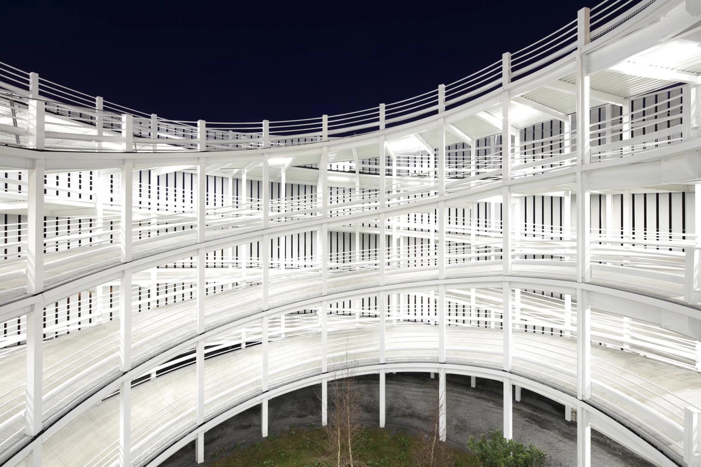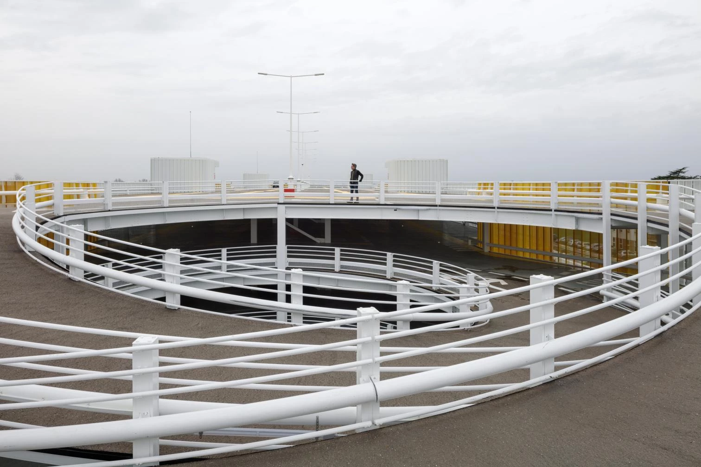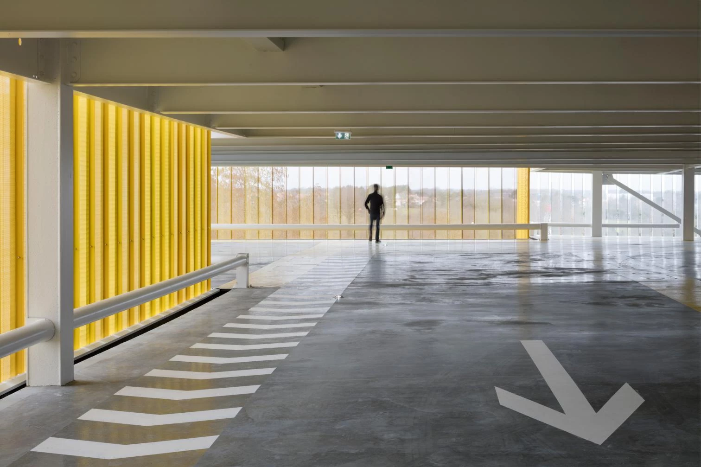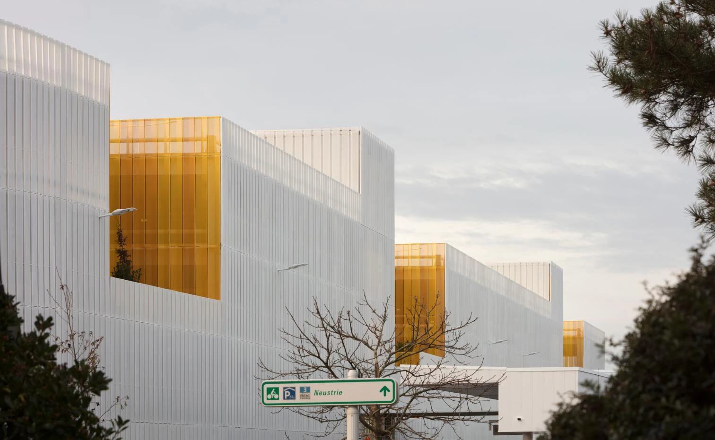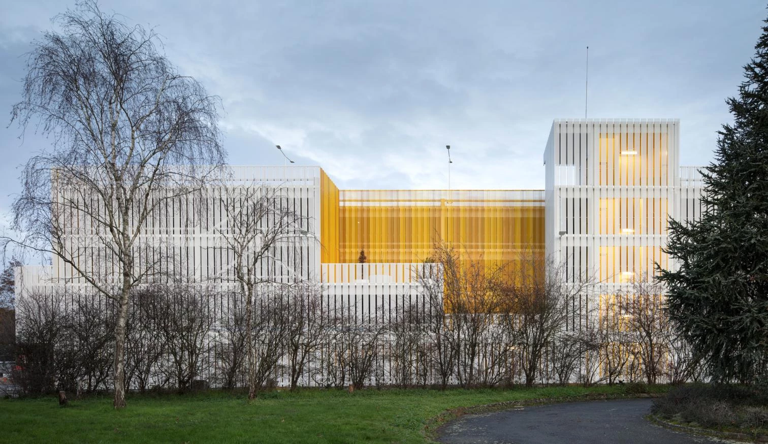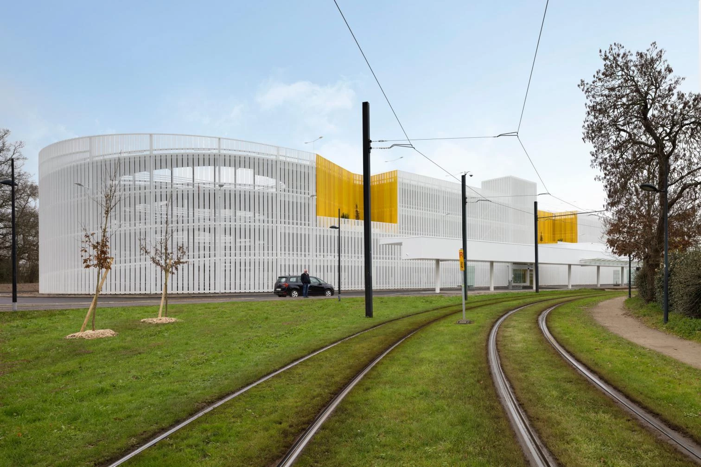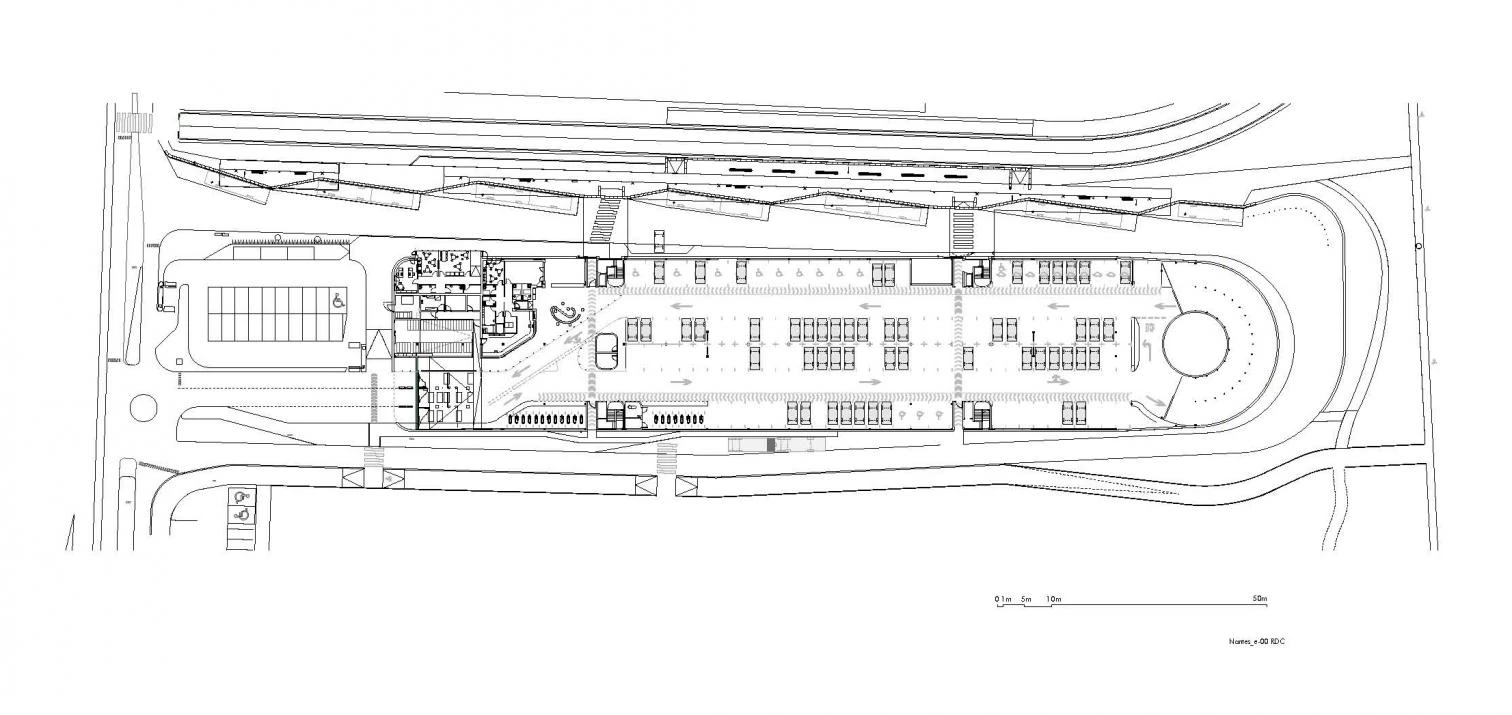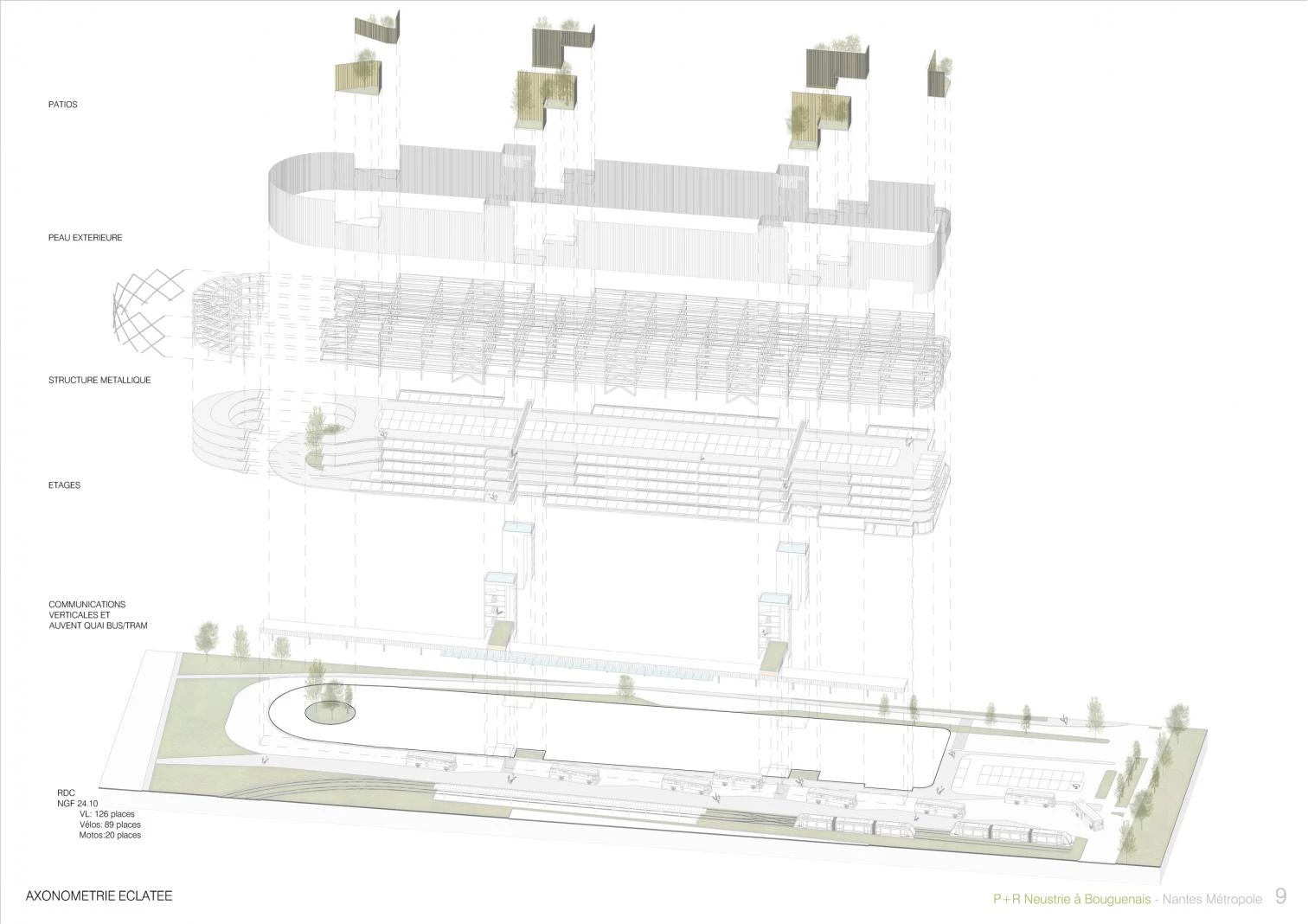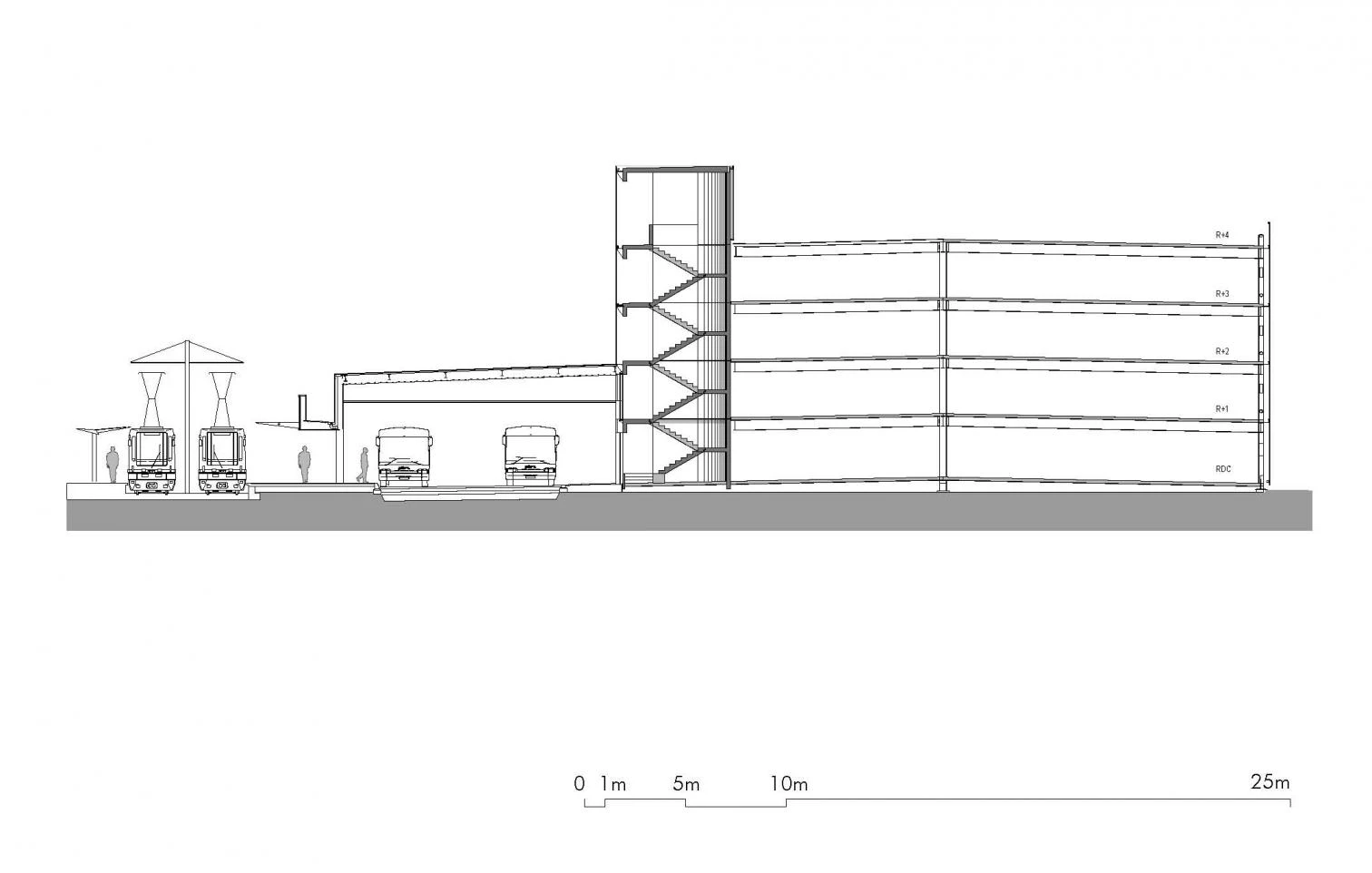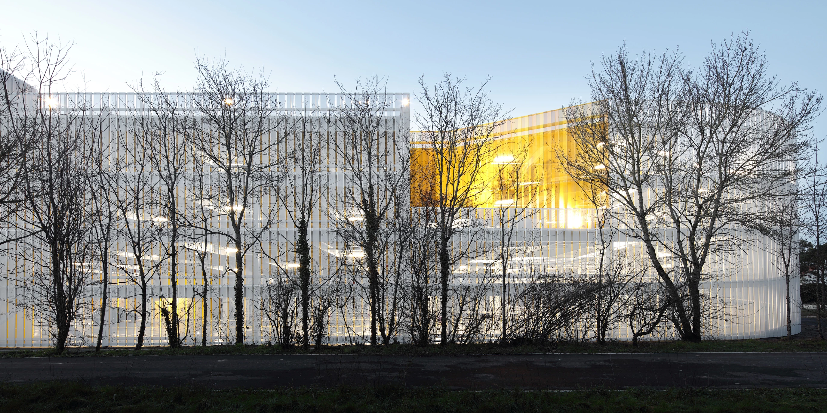Car park and intermodal station in Bouguenais
IDOM- Type Infraestructure Parking Intermodal
- Material Steel Metal
- Date 2020
- City Bouguenais
- Country France
- Photograph Juan Cardona Aitor Ortiz
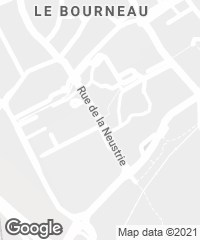
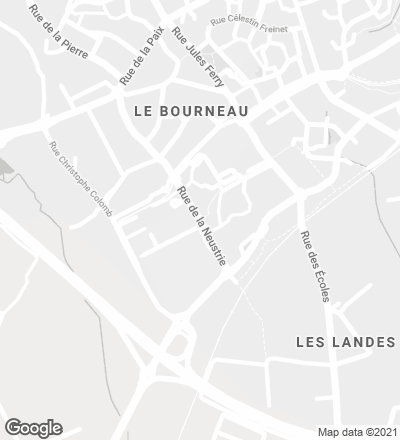
Southeast of Nantes – in the municipality of Bouguenais, which belongs to the French cantón of Rezé – rises this building by IDOM – Gohar Manrique San Pedro, Inés López Taberna, Iñaki Garai – which ensued from winning a competition to improve the city’s transport network. Encompassing some 25,000 square meters of space, the complex consists of a park-and-ride car park – three covered levels plus an open-air one – and an intermodal, bus-and-tram station, They are connected by canopies. Different strategies are applied to unify the parts and minimize impact on an environment of landscapes and low-density residential developments. They include putting garden terraces on the facade, which breaks up the volume and helps to orient users; lightening up the main building through a skin of spaced steel slats and by curving the corners at the far ends: where the entrance is and where a helicoidal double ramp organizes the ascent and descent of cars. The structure of the car park is resolved through composite decking, mixed pillars, and metal beams. Thanks to a homogeneous grid with 15 m x 7.5 m spans, there is no need for pillars at the ends of the slots, beside the circulation tracks.
The bus depot is placed parallel to the car park and the tram terminal. Users of the intermodal depot are thus glad to need less time for transfers from one transport mode to another, which is important given the proximity to the airport of Nantes.
