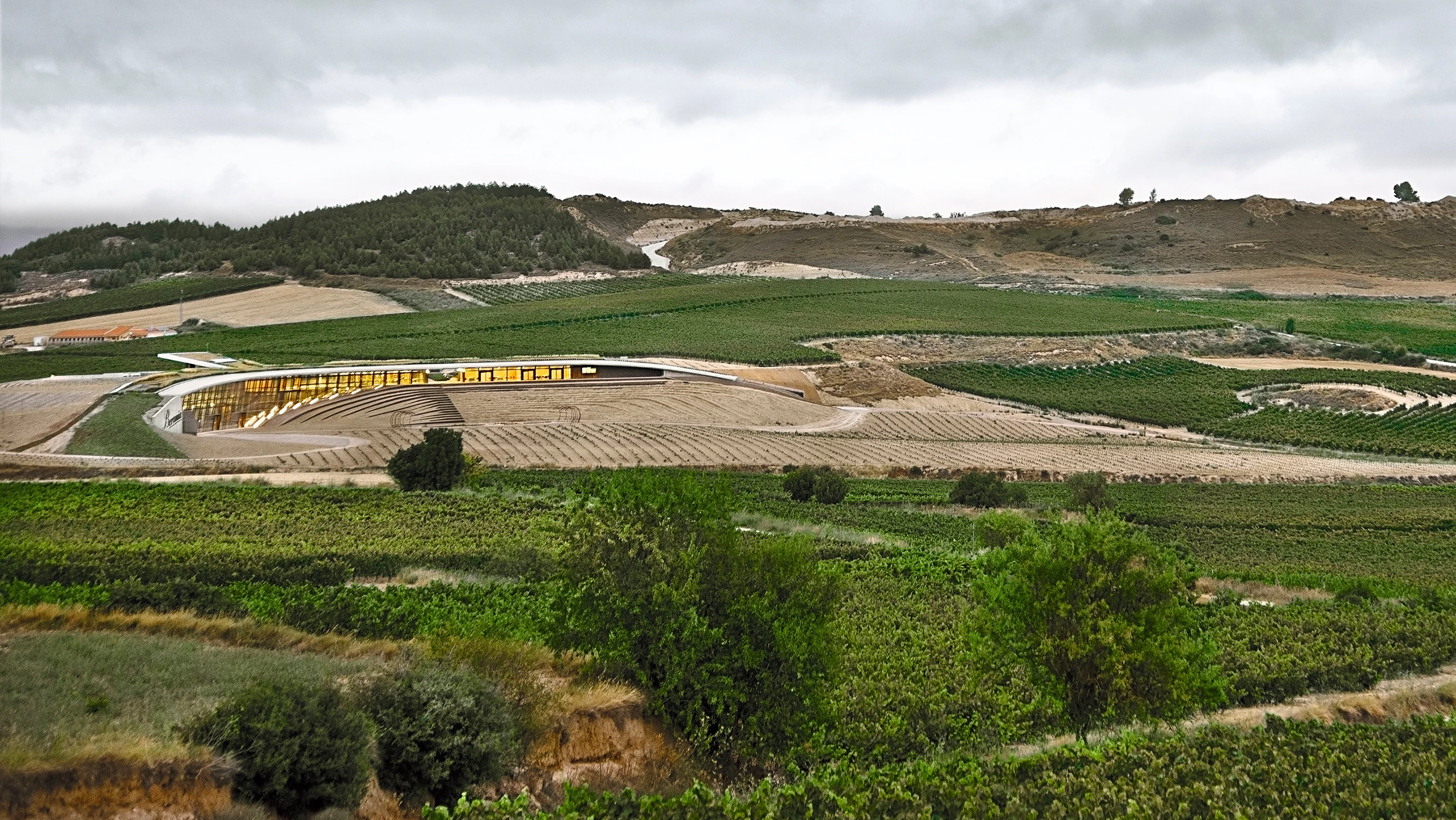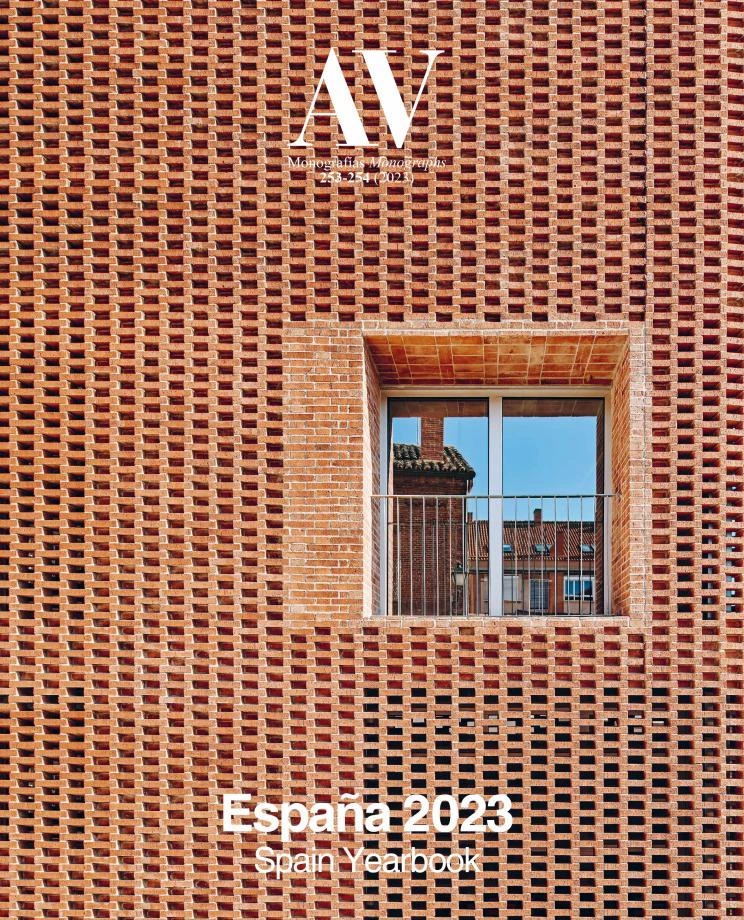Beronia Vineyard in Ollauri
IDOM- Type Industry Cellar
- City Ollauri (La Rioja)
- Country Spain
- Photograph Aitor Ortiz Francesco Pinton
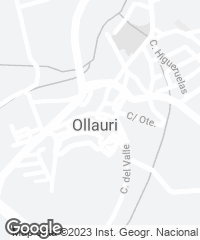
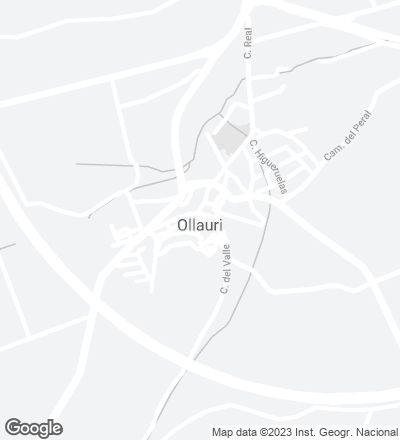
The rioja alta has the ideal climatic, geological, and topographic conditions for winemaking. Though its production dates back to ancient times, the arrival of the railroad in the 19th century and the interest of French winemakers in the excellent local produce drove the development of the wine industry in the area.
The project is inspired by the traditional wineries of the area, whose organizational-productive structure is highly efficient and sustainable: the dwelling is on the top floor, grape collection is on the ground level and, embedded in the land, the fermentation vats. Taking advantage of an 8-meter concave terrain facing southeast, the winery is embedded, leaving the production program underground and placing the social areas above ground. This strategy permits, in the first place, production by gravity: grapes are loaded on the upper level and processed in a descending manner; secondly, taking advantage of thermal inertia thanks to placing the wine production, aging, and storage spaces below ground; and thirdly, the integration in the natural environment, connecting the landscape of the upper and lower level through the building itself.
The winery is articulated around two large program blocks: production and social. The former, below grade and strictly functional, is organized into three packages (deposits, barrels, and cages) which form a linear process, and adapt to the terrain as rectangular sheds whose position and dimension are optimized to adapt to the geology, avoiding the subsoil rock and balancing the earthworks. The production halls are designed using prestressed slabs, precast pillars, and high-rise precast retaining walls. Streamlining the construction process, eliminating the need for temporary formwork, improving the safety of the work and the finishes. In addition, the southern area, with greater geometric complexity, is resolved by means of an in situ structure and a large post-tensioned slab calculated as a single piece that acts as a sunshade and roof.
More than a simple generic container of an industrial process, in which the production machinery, independent of the environment, dispatches a salable product, the winery is a unitary response to the location, the program, and the production process. A building that blends into the landscape and takes root in the depth of the earth, participating in its cycles. The result is a respectful exchange between nature and the final product, wine.
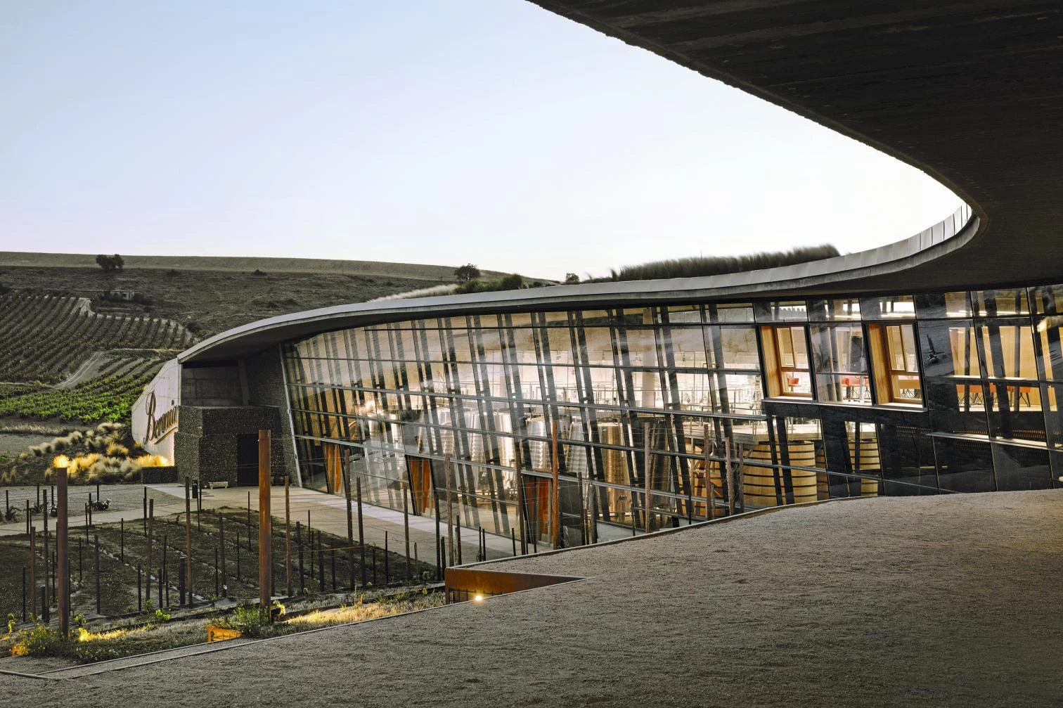
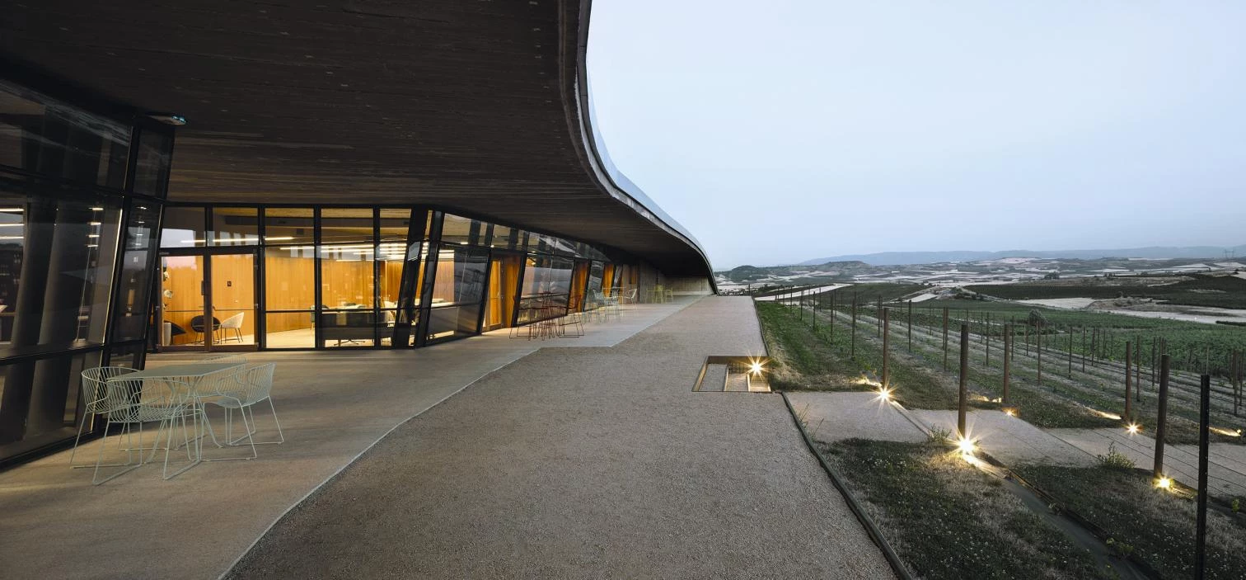
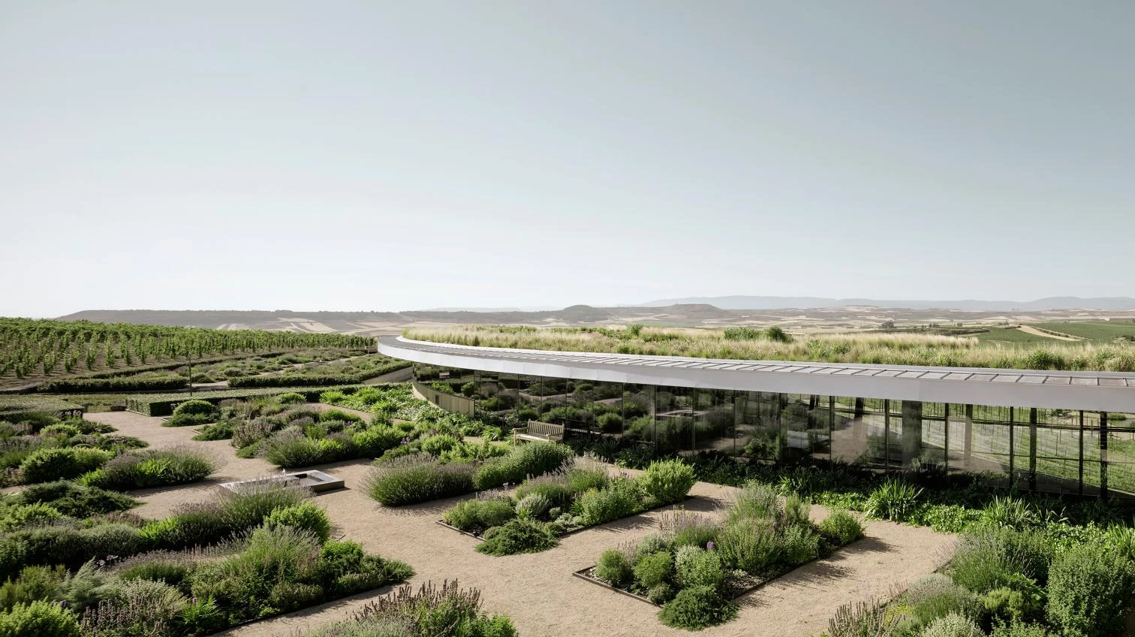
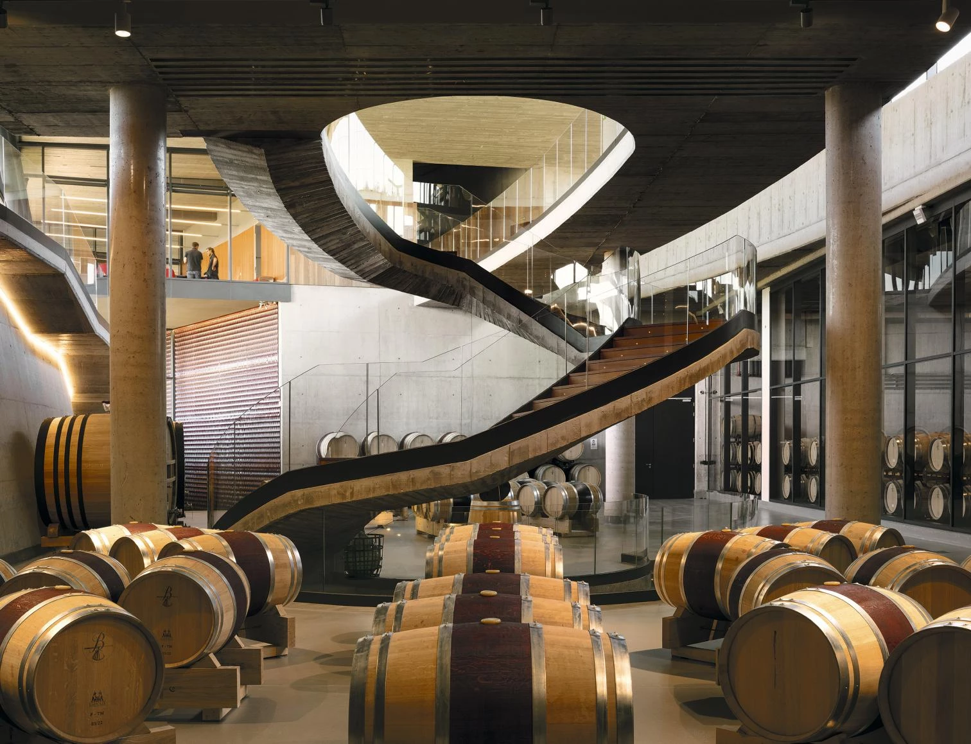
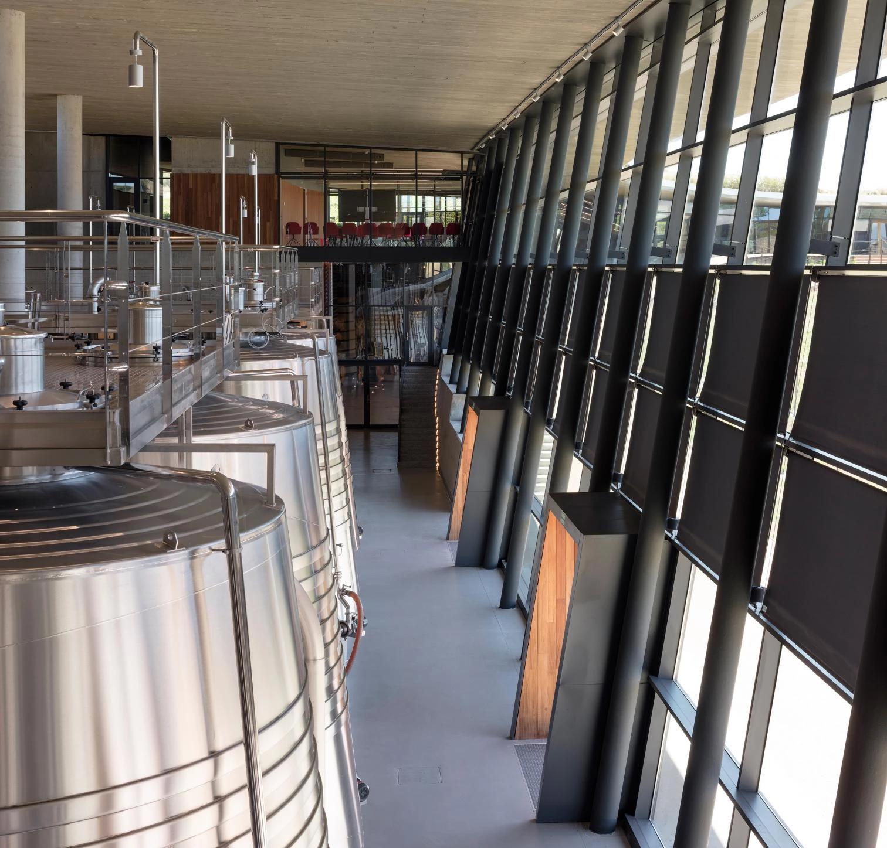
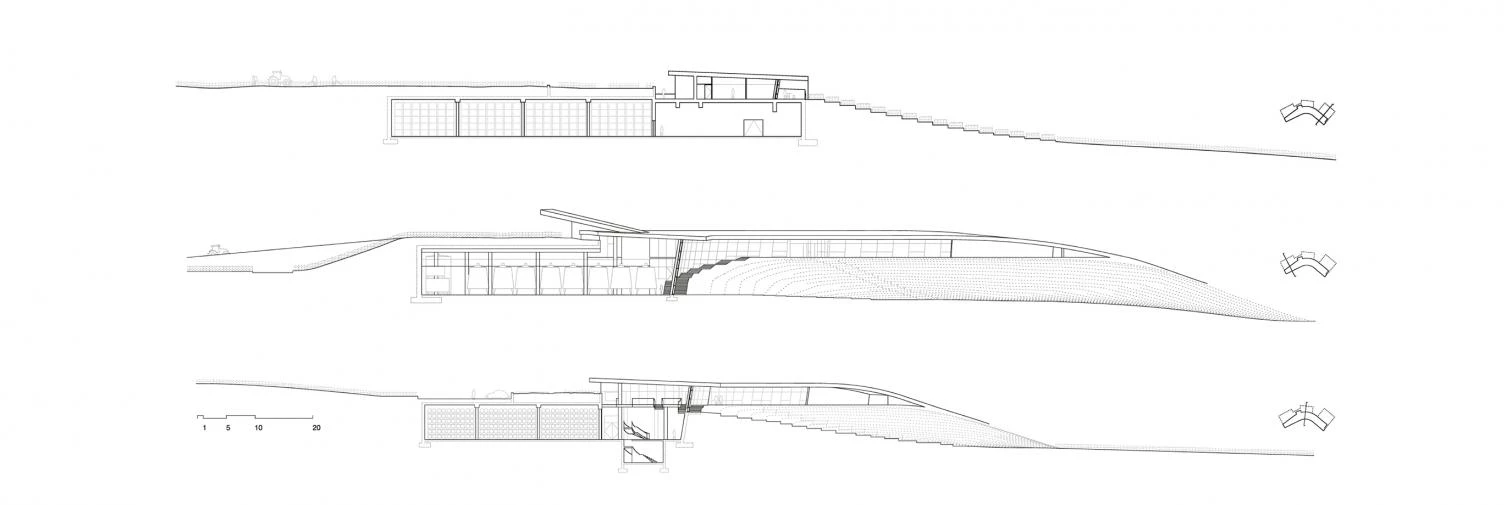
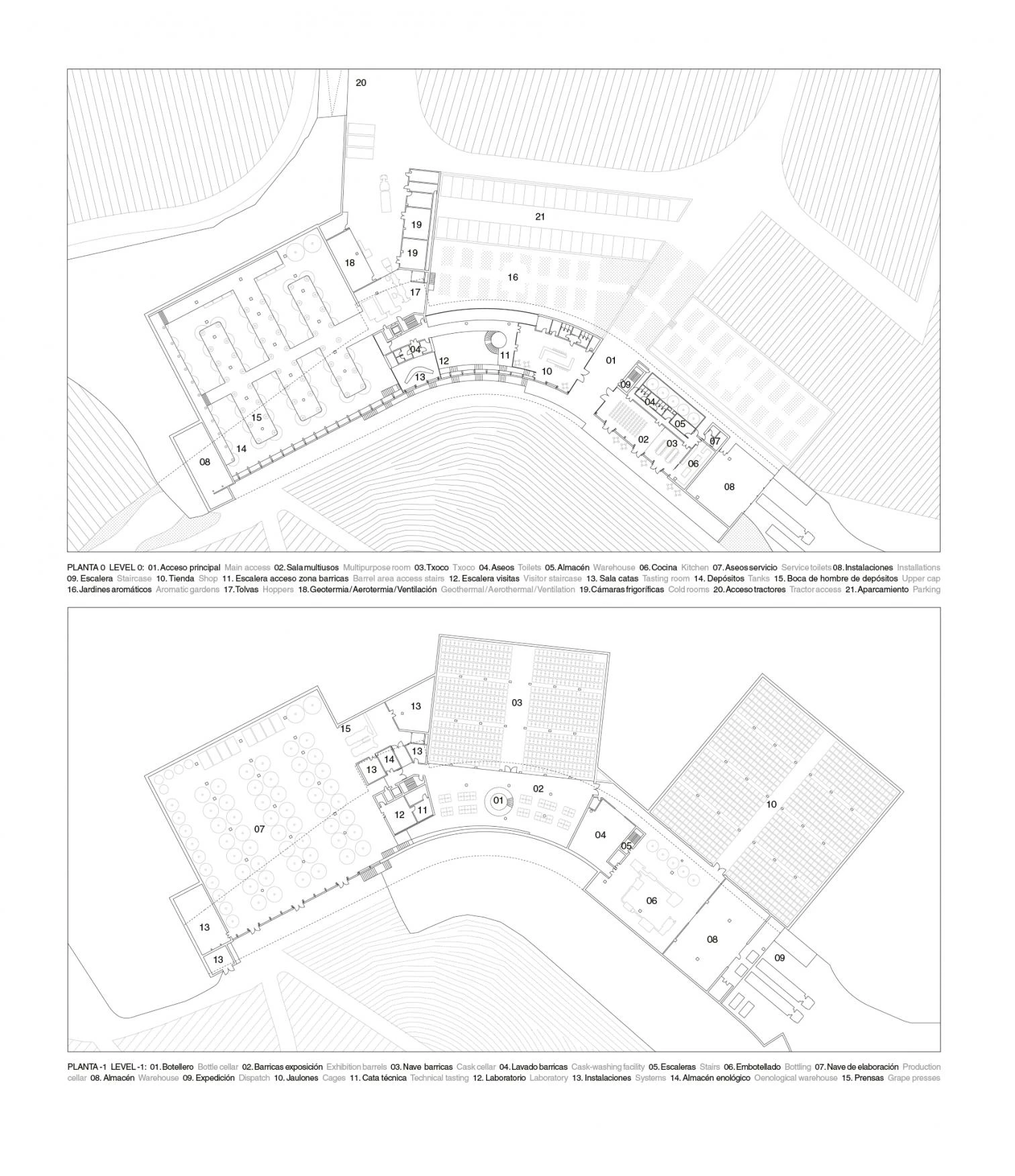
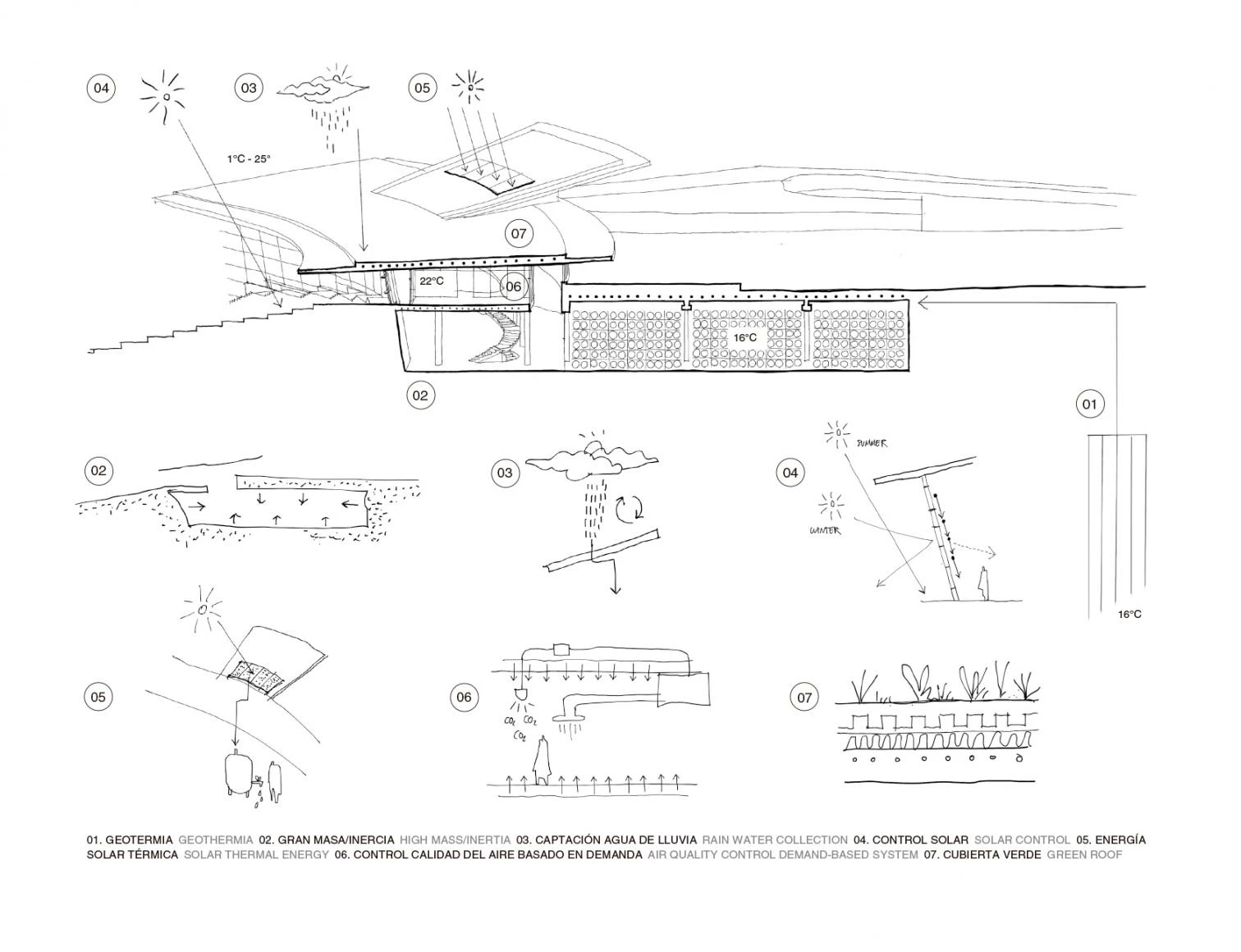
Cliente Client
Bodegas Beronia
Arquitectos Architects
IDOM; Borja Gómez, Gonzalo Tello (arquitectos responsables project architects). Almudena García Bacarizo (ingeniera agrónoma, coautora del proyecto agricultural engineer co-author of the project)
Colaboradores Collaborators
Manuel Bouzas, Fernando Garrido, Gonzalo Peñalba, Andreia Faley (arquitectos architects); Gonzalo Tello, Borja Gómez (gestión del proyecto project management); Juan Dávila (costes costs)
Consultores Consultants
Carlos Castañón, Romina González, Jorge de Prado, Borja Olivares, Beatriz Suárez (estructuras structures); Antonio Villanueva, Isaac Lorenzo, Javier Martín (climatización environmental engineering); Noemí Barbero (luz lighting); Héctor Mayordomo (agua public health services); Carlos Trujillano (electricidad electrical engineering); Federico Reguero, Sergio González (instalaciones mechanical engineering); Borja Gómez, Gonzalo Tello (interiorismo interior design); Arkhe paisajismo (paisajismo landscape); Gonzalo Tello, Borja Gómez (dirección de obra site supervision); Juan Dávila (dirección de ejecución de obra construction execution management)
Contratista Contractor
Evalarra Construcciones
Superficie Floor area
10.782m² (aprox)
Presupuesto Budget
8.817.000€
Fotos Photos
Aitor Ortiz, Francesco Pintón

