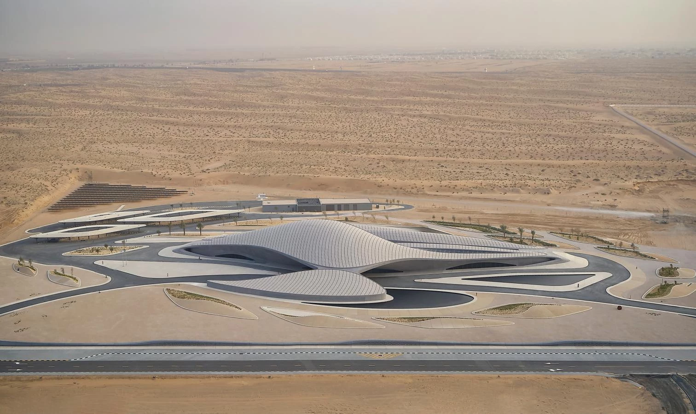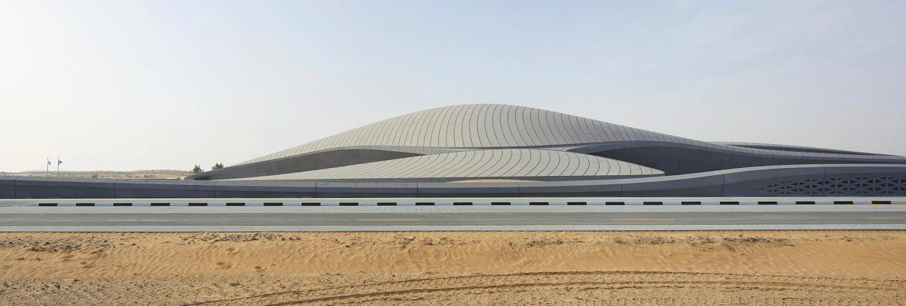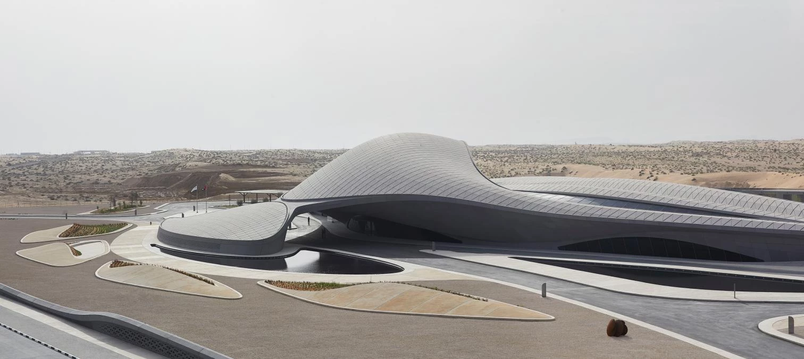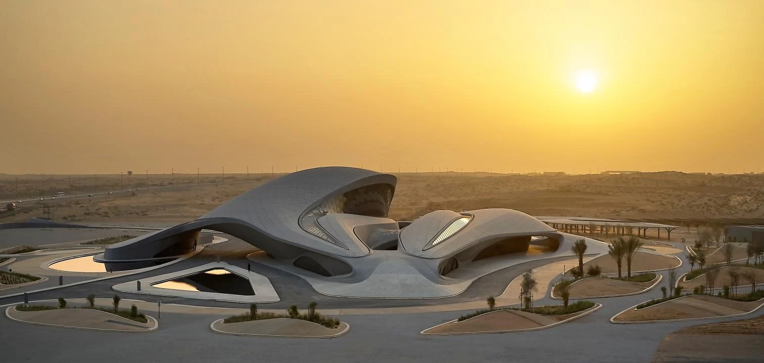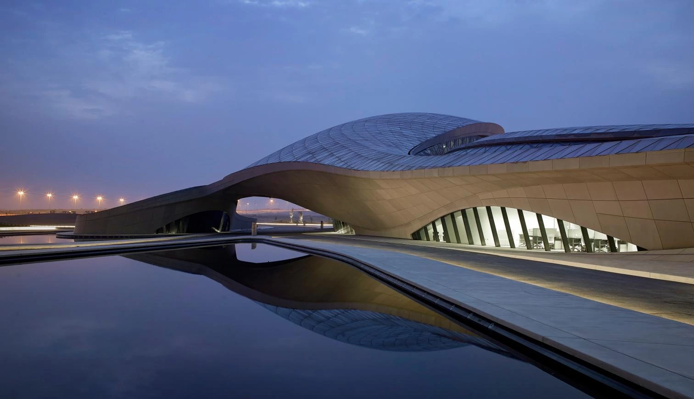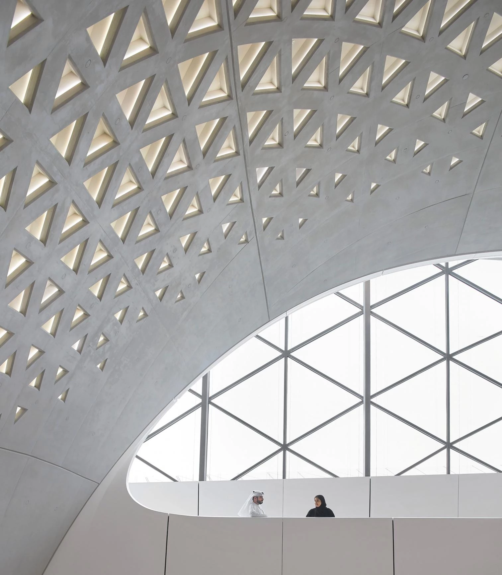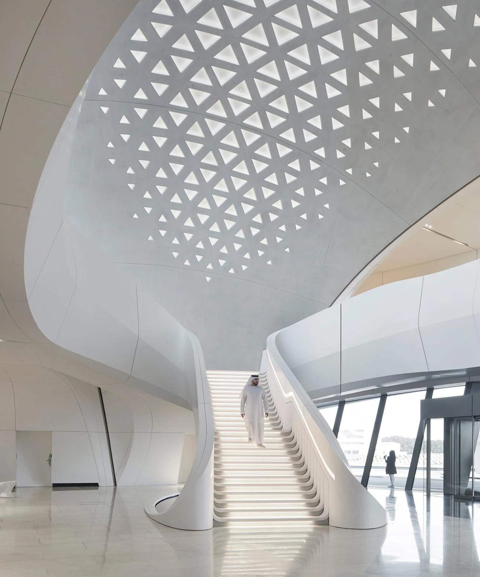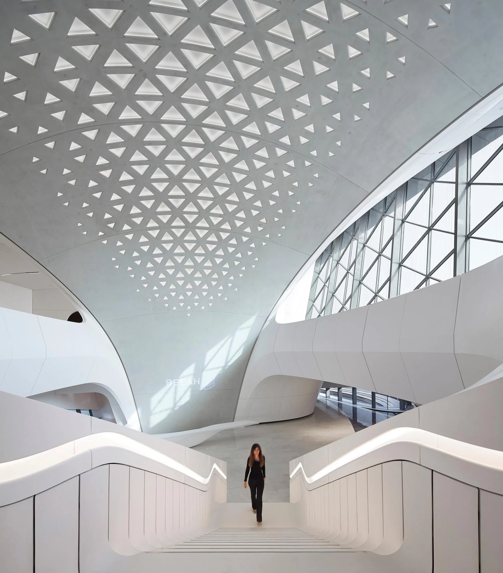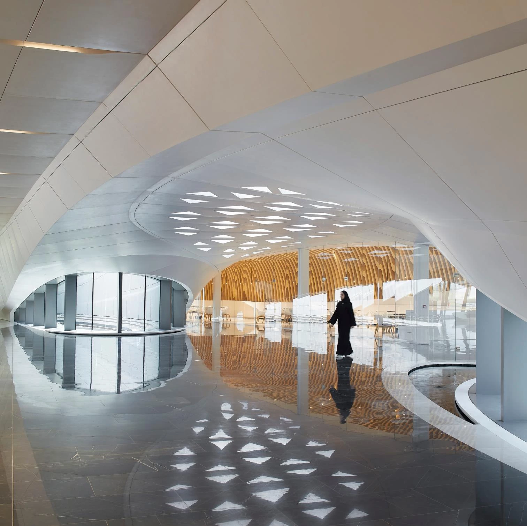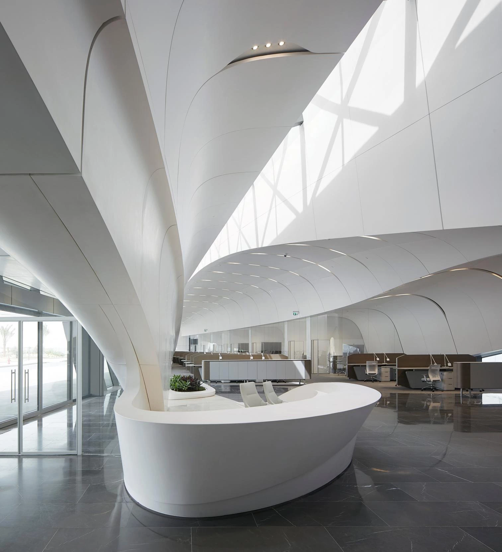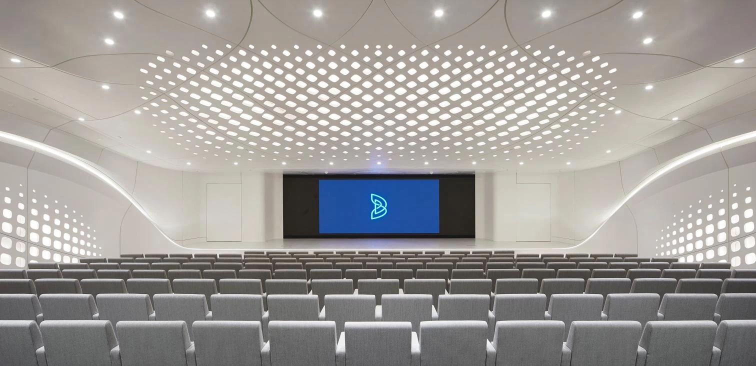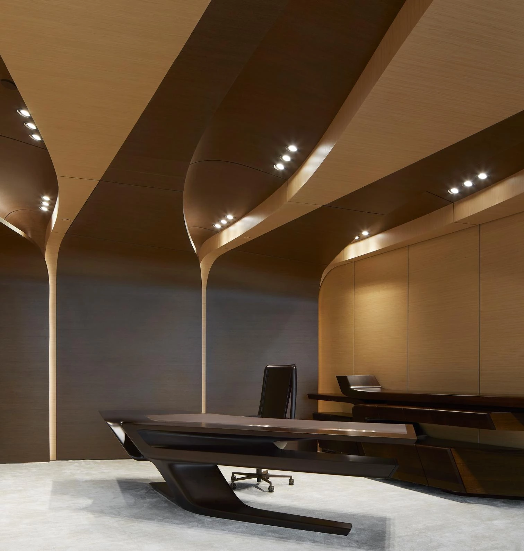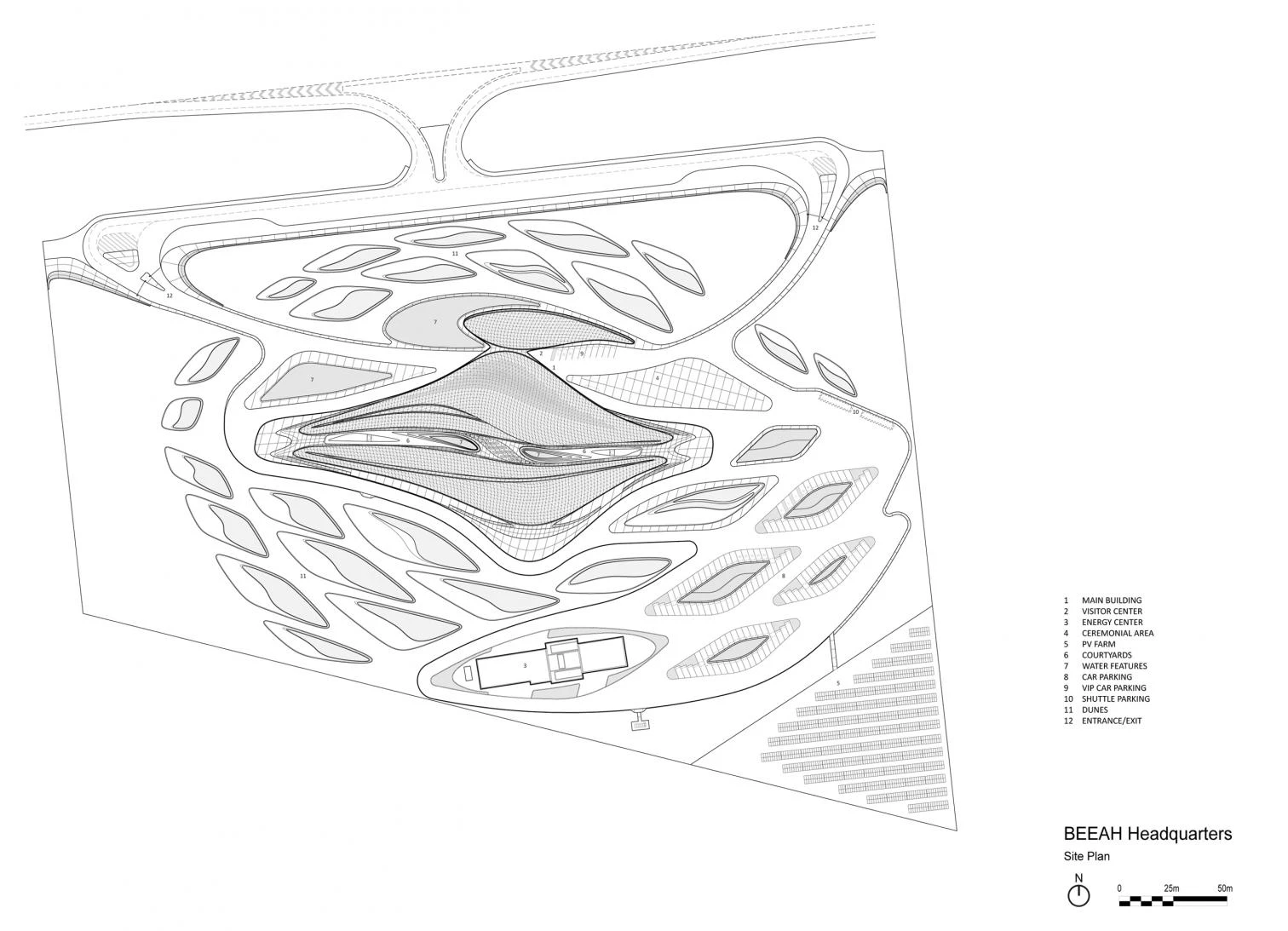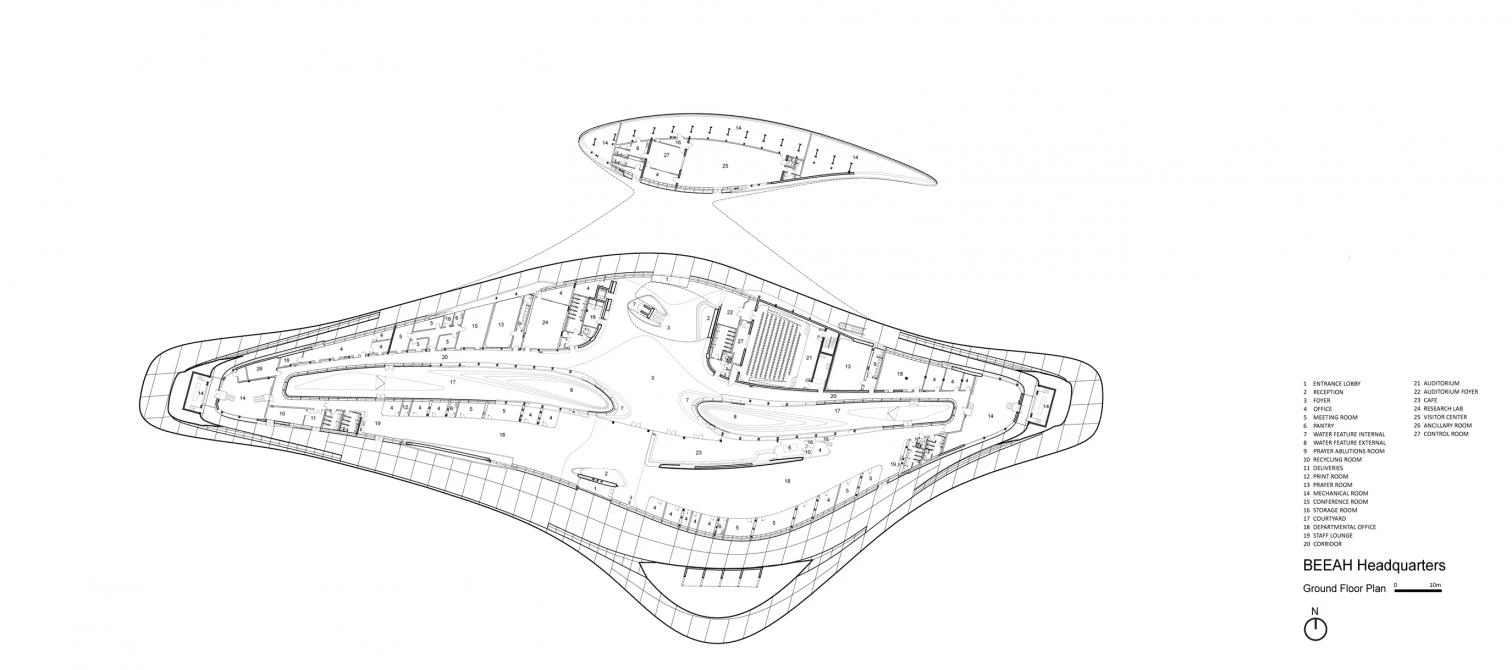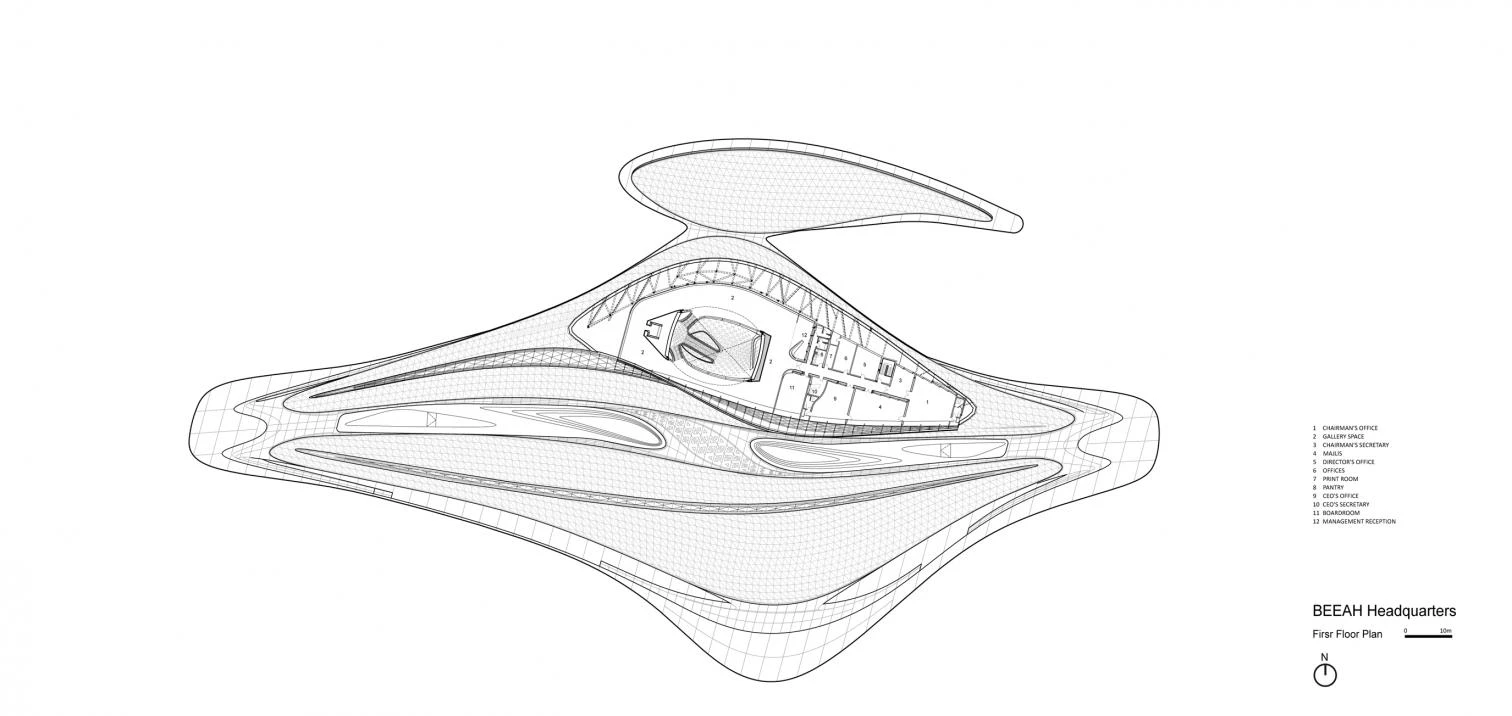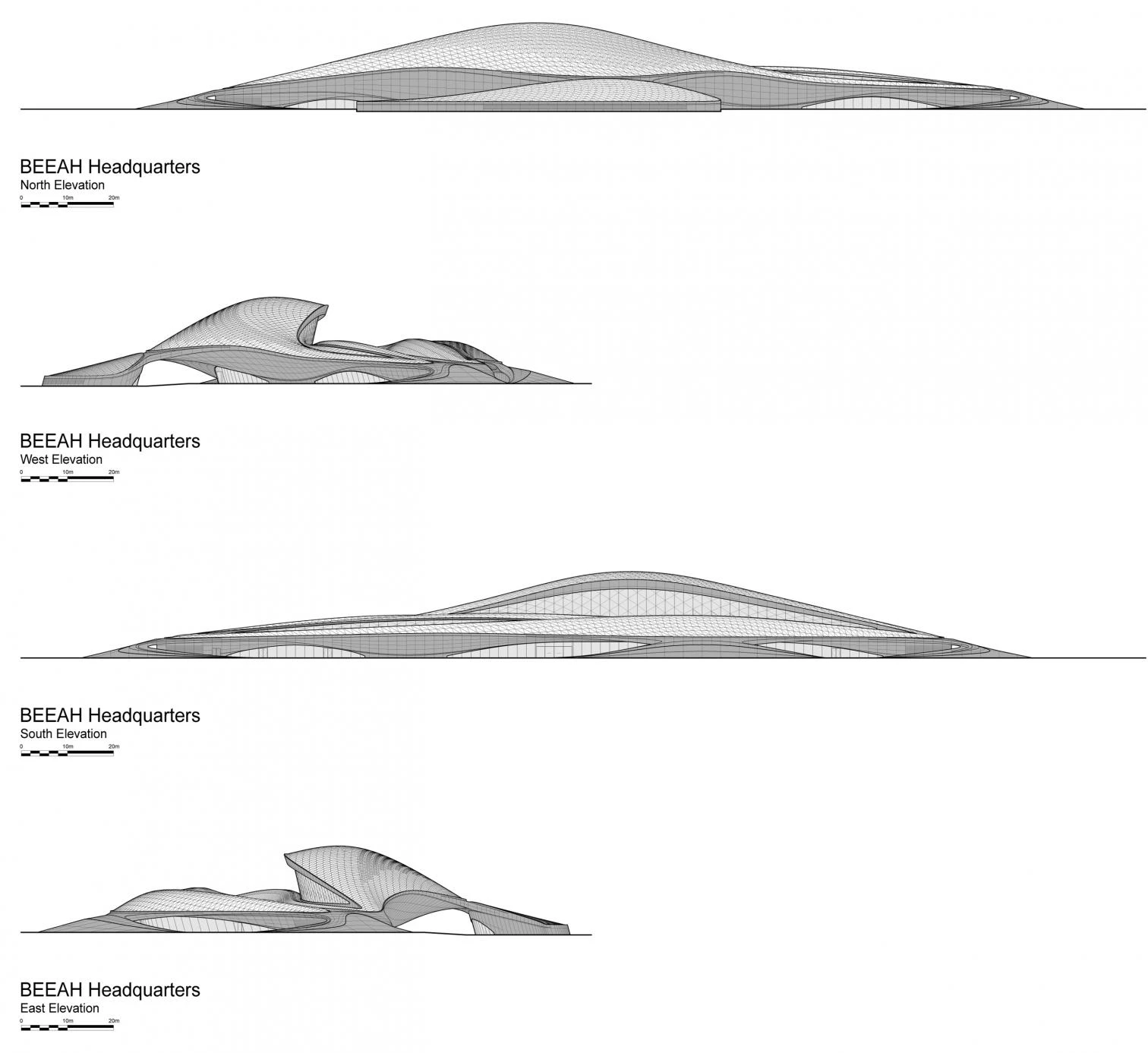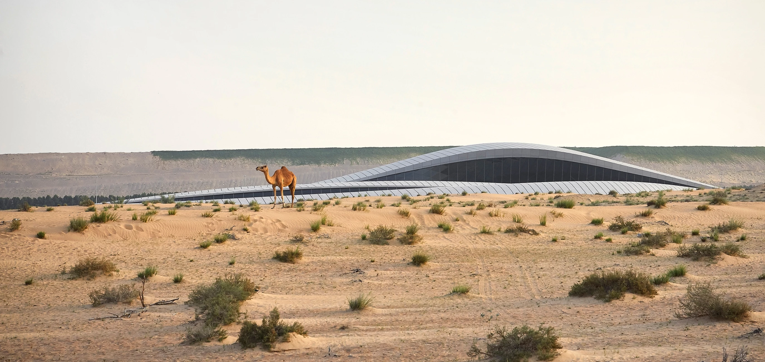Bee’ah Headquarters, Sharjah
Zaha Hadid Architects- Type Headquarters / office
- Date 2022
- City Sharjah
- Country United Arab Emirates
- Photograph Hufton + Crow


Inspired in the desert landscape surrounding the new headquarters of the environmental and waste management company Bee’ha in Sharjah, the different elements of the program – lobby, auditorium, visitors’ center and gallery, offices and cafeteria – are organized in two dunes separated by a central courtyard. The shape of the building – with a total area of 7,000 m² on a plot of 90,000 m² – has been optimized to respond to the prevailing winds and the intense sunlight. With the aim of creating a building that can become a model of sustainable construction, the studio chose to use renewable energies, recycled construction materials, and to implement energy saving strategies, both active and passive.The facade is operable to permit natural ventilation during the warmer months and minimizing the need for cooling infrastructure. The exterior finishes of the building envelope have been designed to reflect the sunrays and reduce energy use. The two ‘dunes’ intersect and connect through a central courtyard that forms an oasis within the building, and which improves natural ventilation and maximizes indirect sunlight indoors, in both the public and the administrative spaces.
