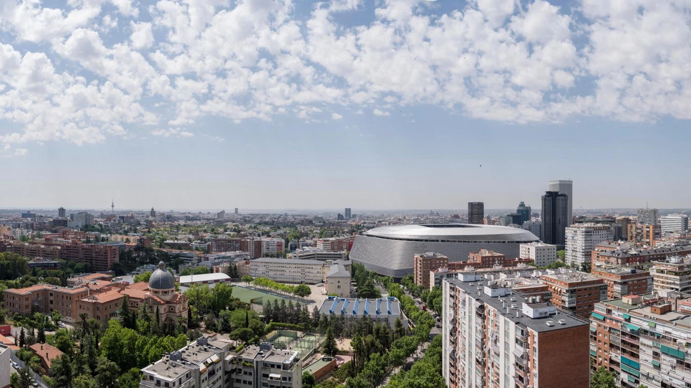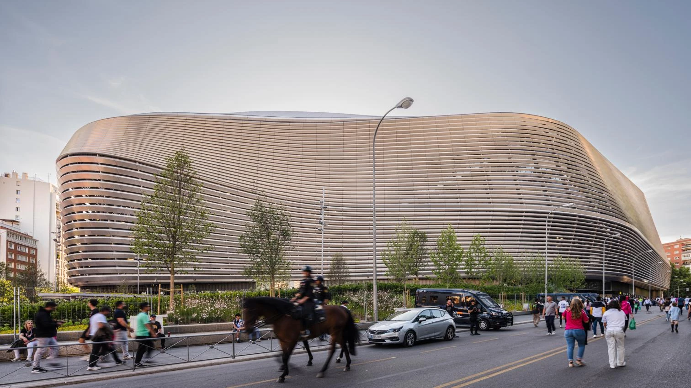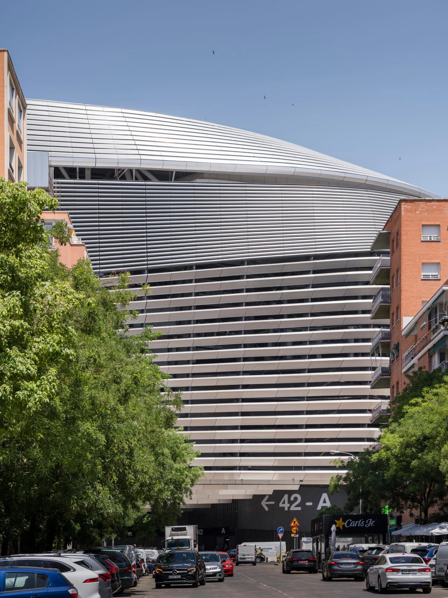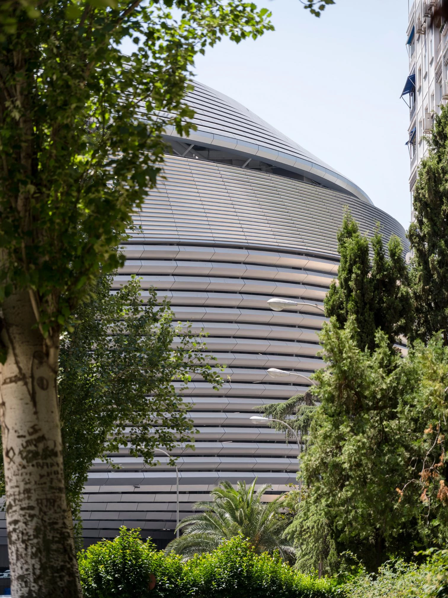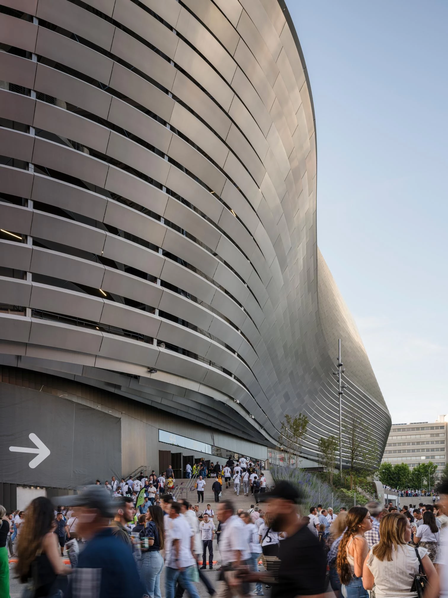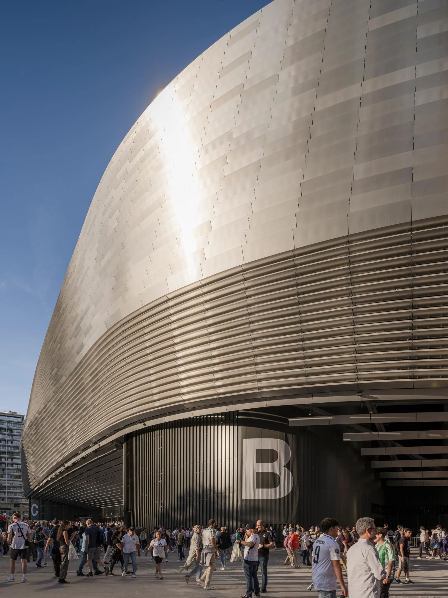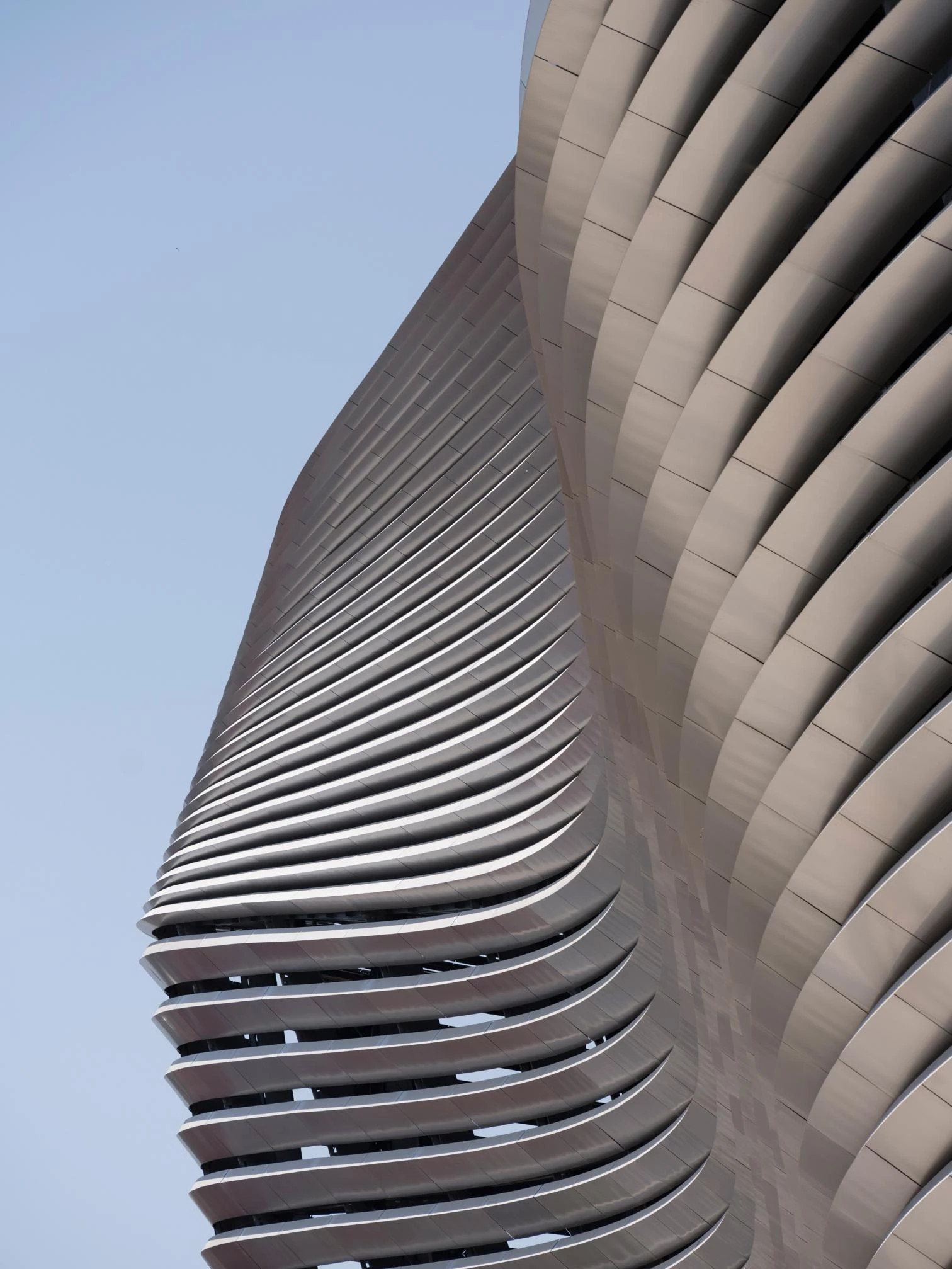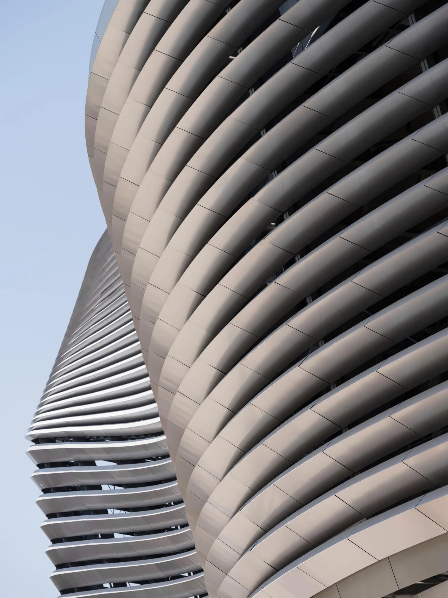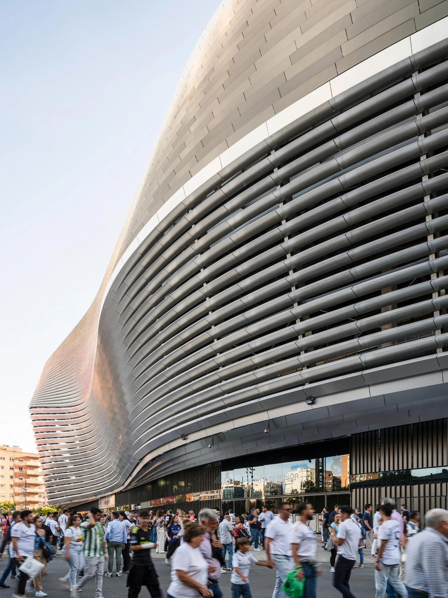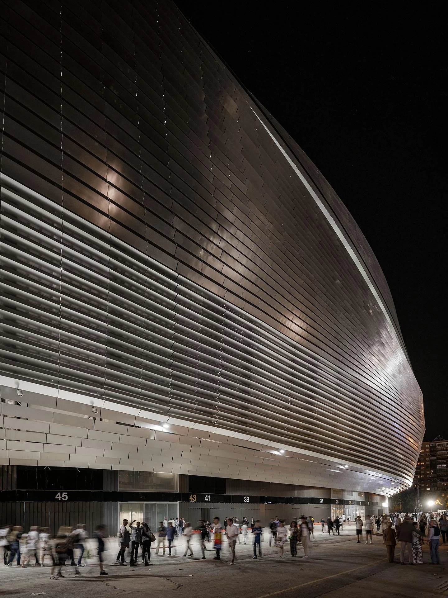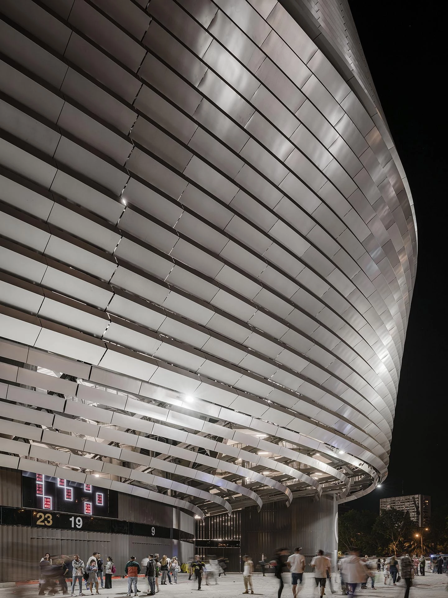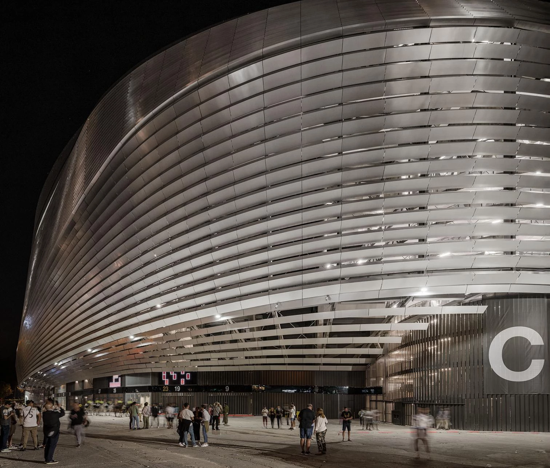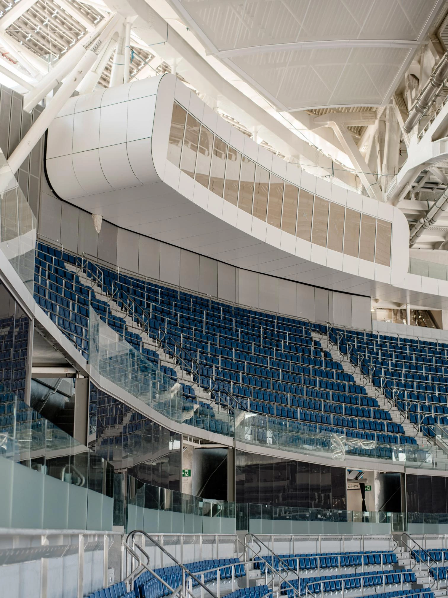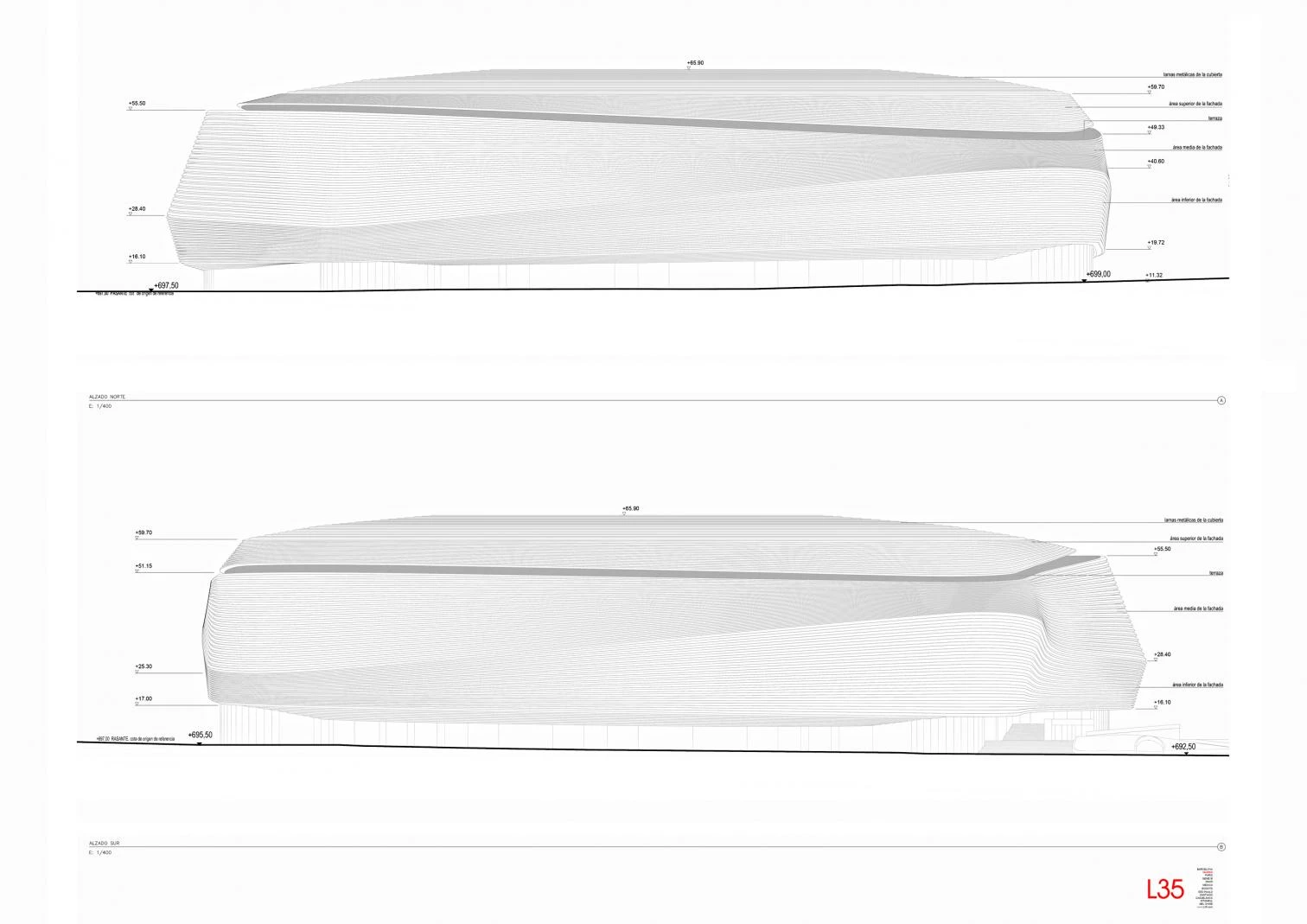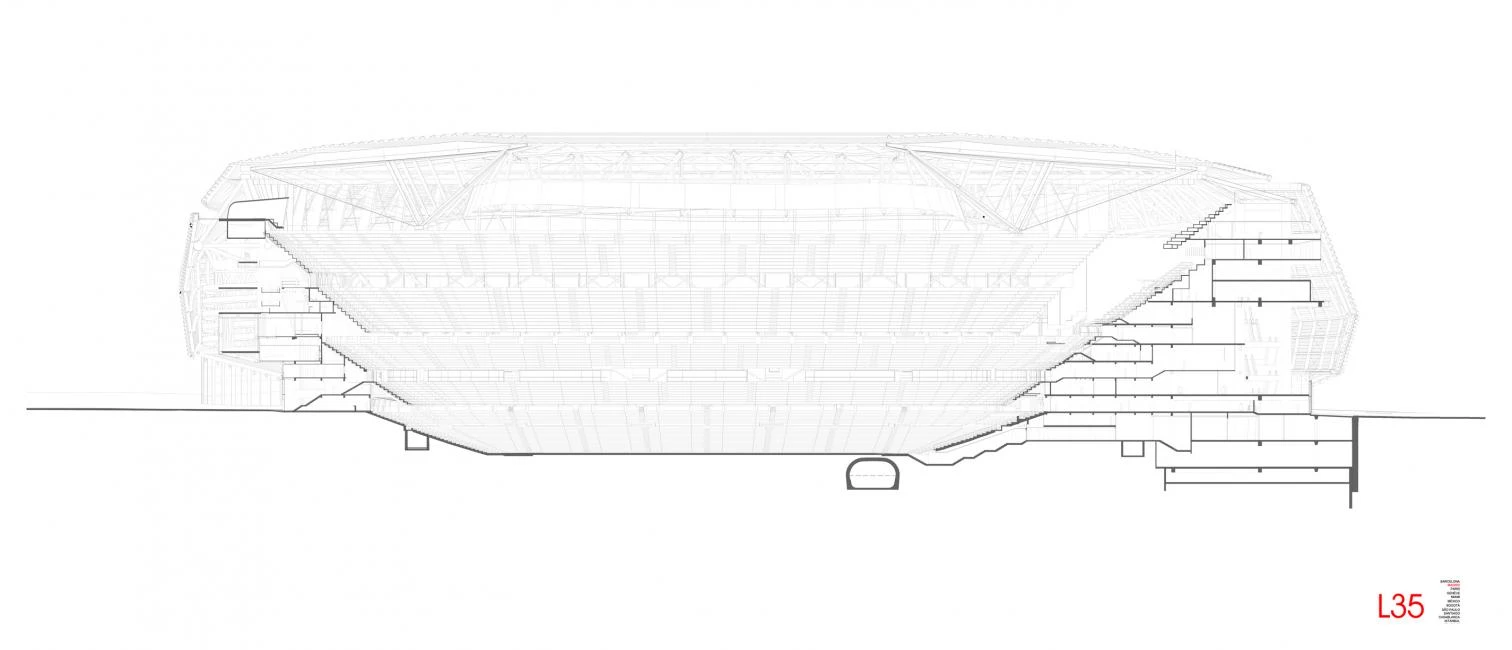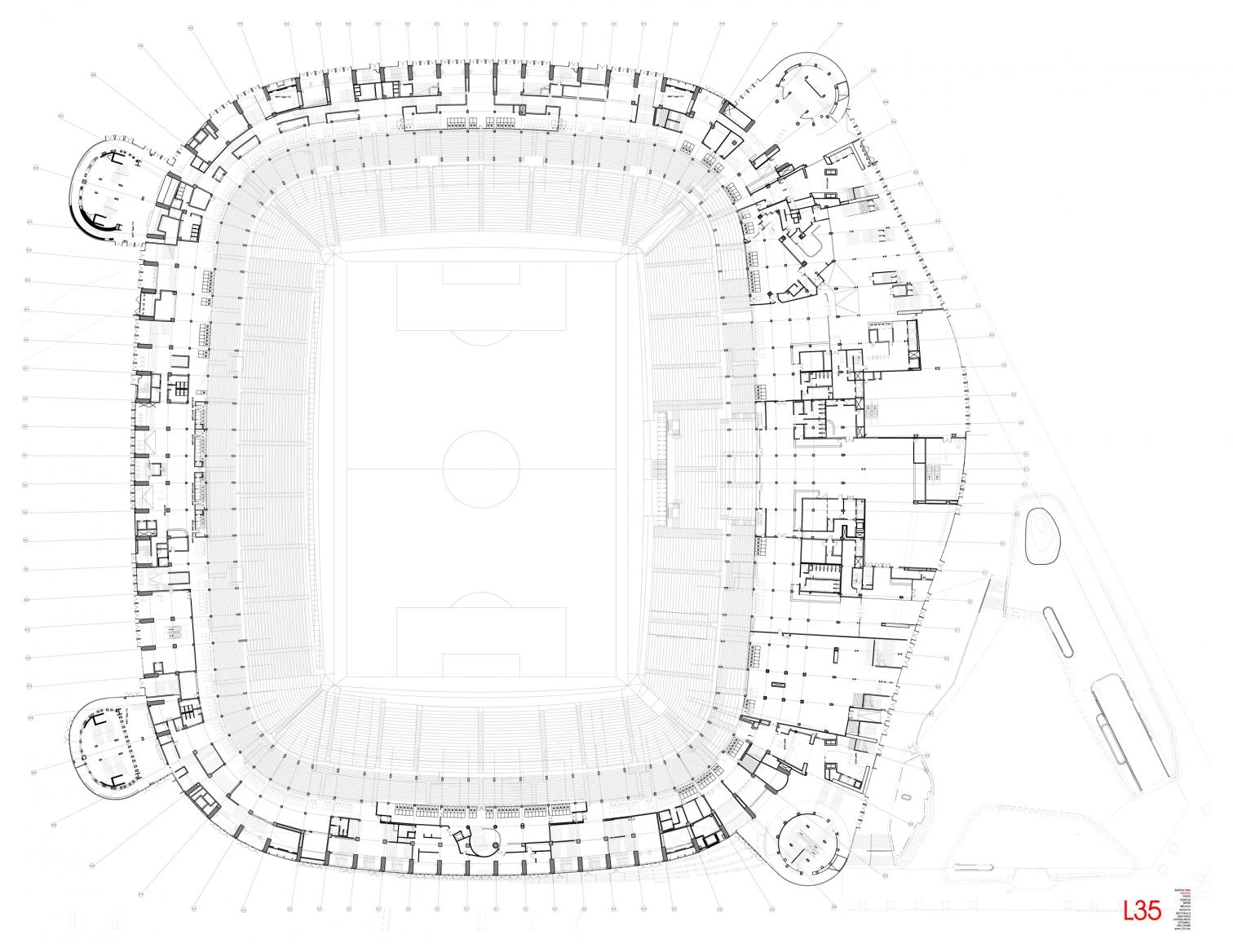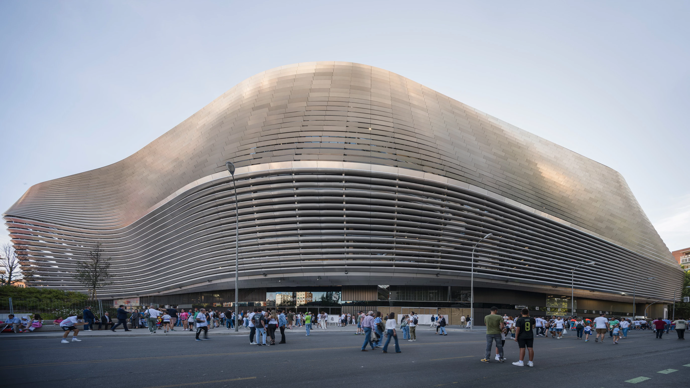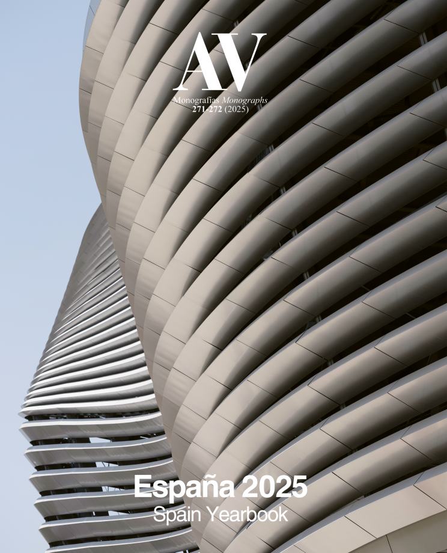Revamp of Santiago Bernabéu Stadium
L35 Architects gmp Architekten Ribas & Ribas- Type Stadium Sport Refurbishment
- Date 2024
- City Madrid
- Country Spain
- Photograph Imagen Subliminal (Miguel de Guzmán + Rocío R. Rivas)
- Brand Arup
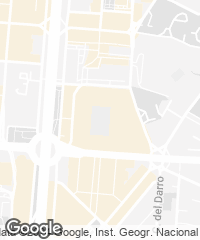
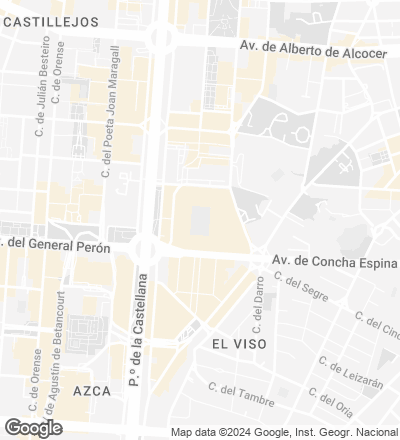
The main objective of the renovation was to give Real Madrid’s stadium more flexible and dynamic, readjusting its massive form to the scale of the city around it. The asymmetrical envelope flows with curved surfaces to reflect the diffused light in an ever-changing way. This steel skin presents holes which, through parametrization of the louvers, guarantee natural ventilation and light in the outer galleries.
Besides giving the football field a retractable roof that can be closed completely, the intervention includes a new public accessway under the overhang of the facade toward Paseo de la Castellana. On the east side, facing Plaza de los Sagrados Corazones, is another entrance. This previously built space engages with the city by forming a slightly sunken square. Set one level lower than the stadium, it gives public access to the Real Madrid museum and to the commercial zones. Lowering the plaza solves the problem of providing underground entrances for vehicles, through mounds that have a triple function: concealing the access ramps; hiding the chimneys among the vegetation; and generating a green wall that borders the free central space of the square, protected from traffic.
The current revamp of the stadium is still at its final stage in all the interior areas (including leisure amenities, VIP spaces, and press facilities) as well as in the exterior urbanization scheme. As for internal circulation, especially in the galleries, work is being done to replace the old lighting with a more efficient system.
