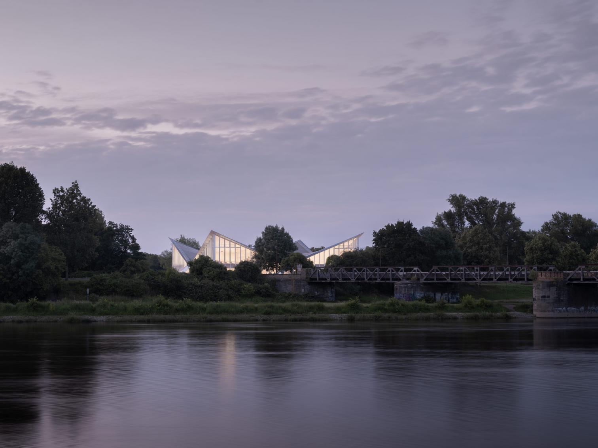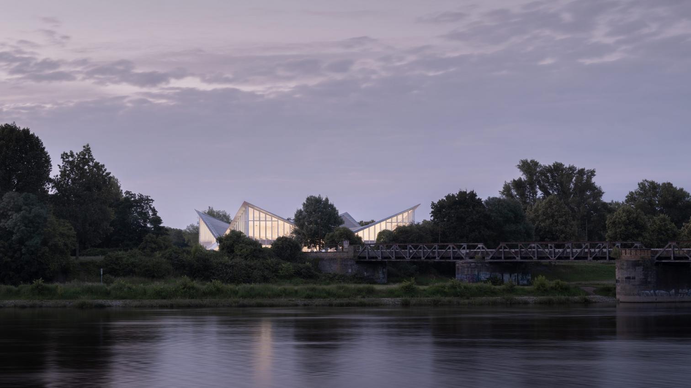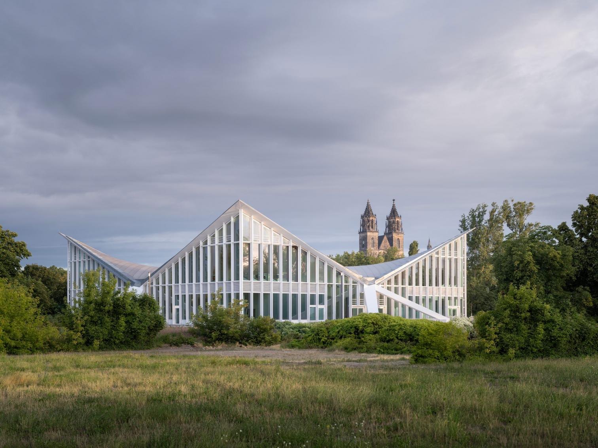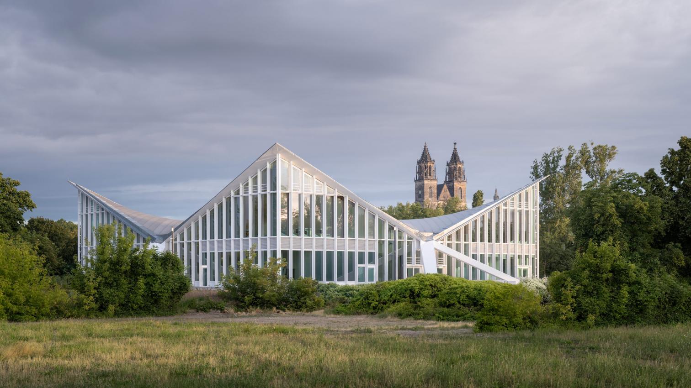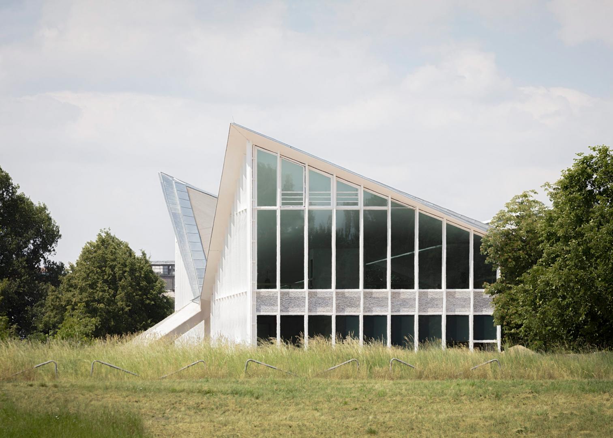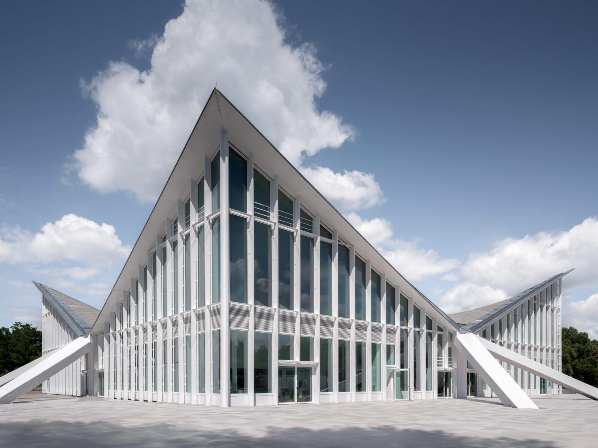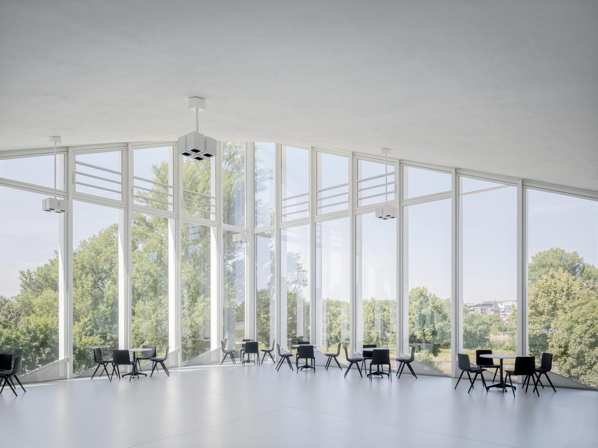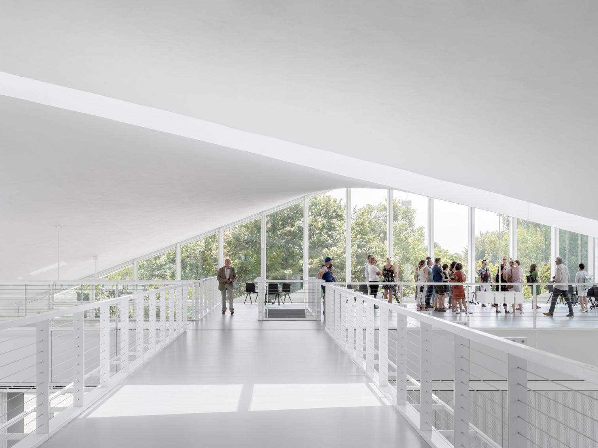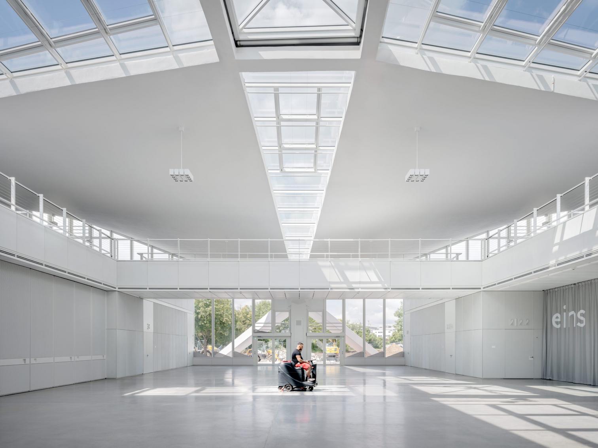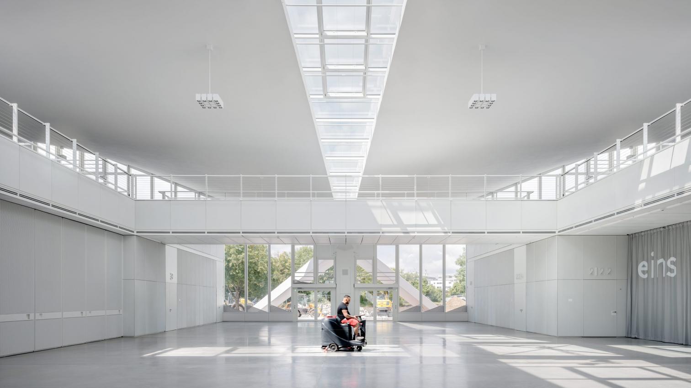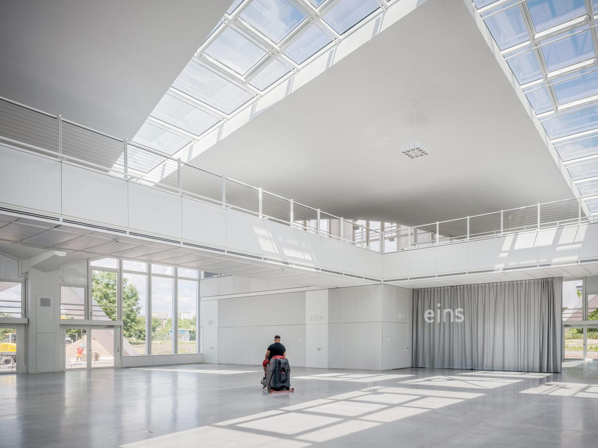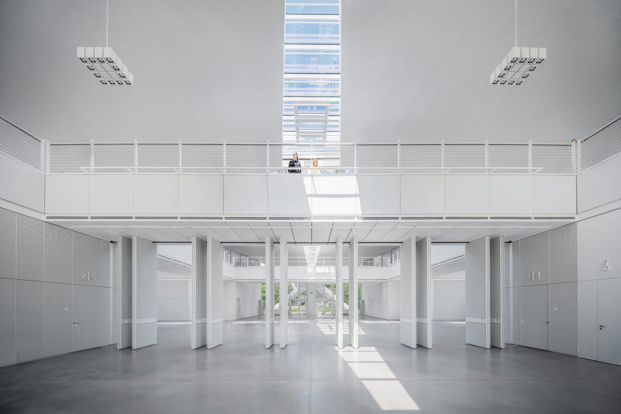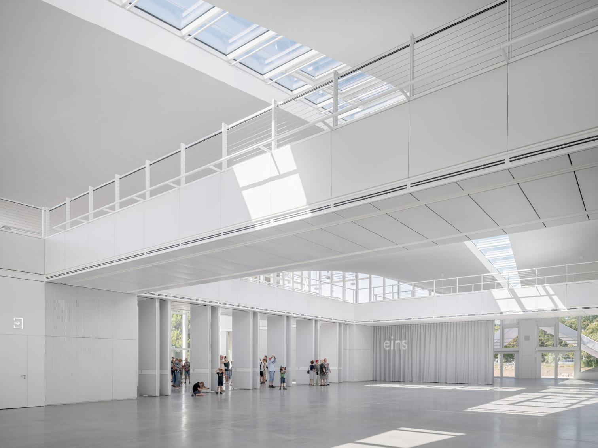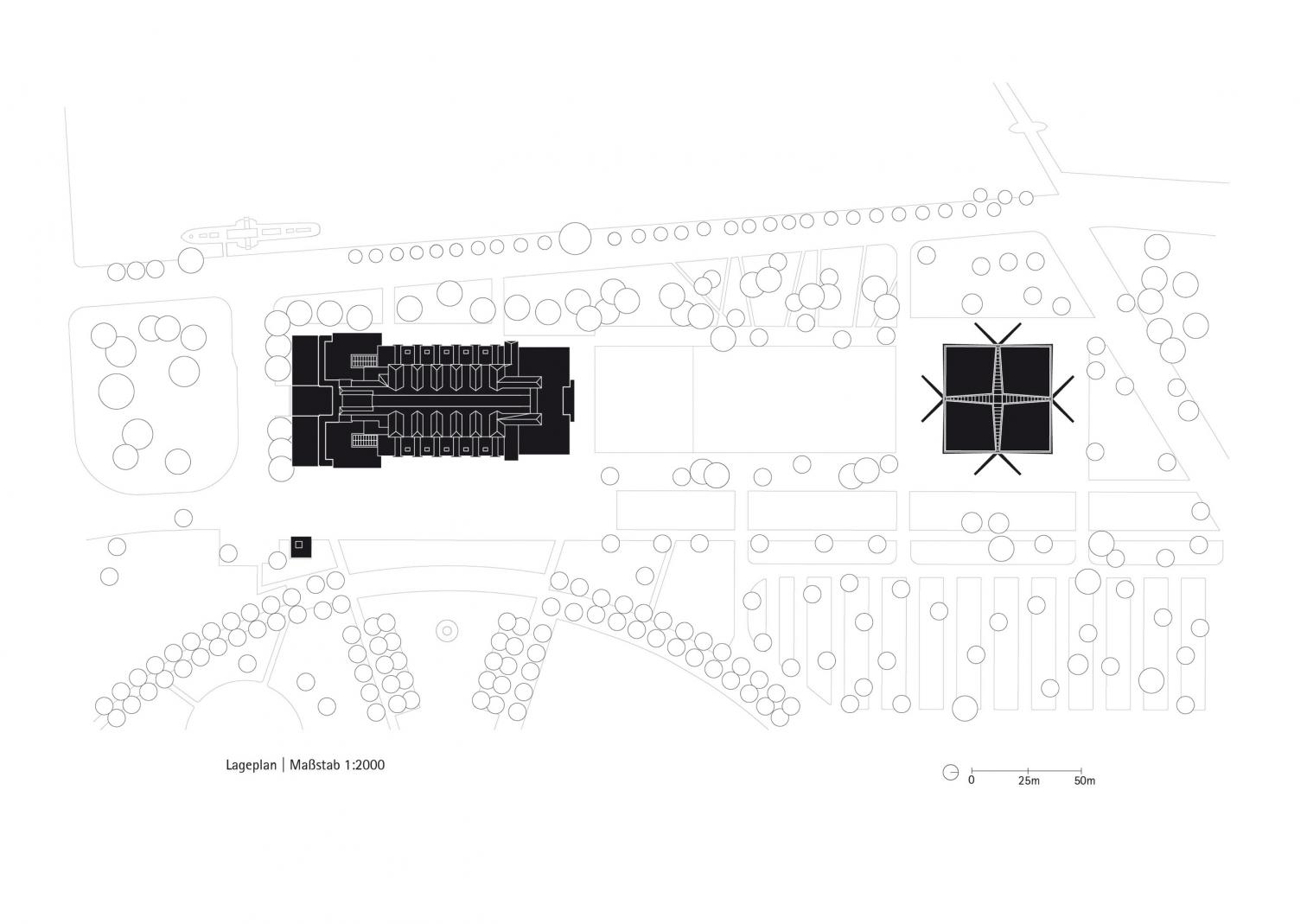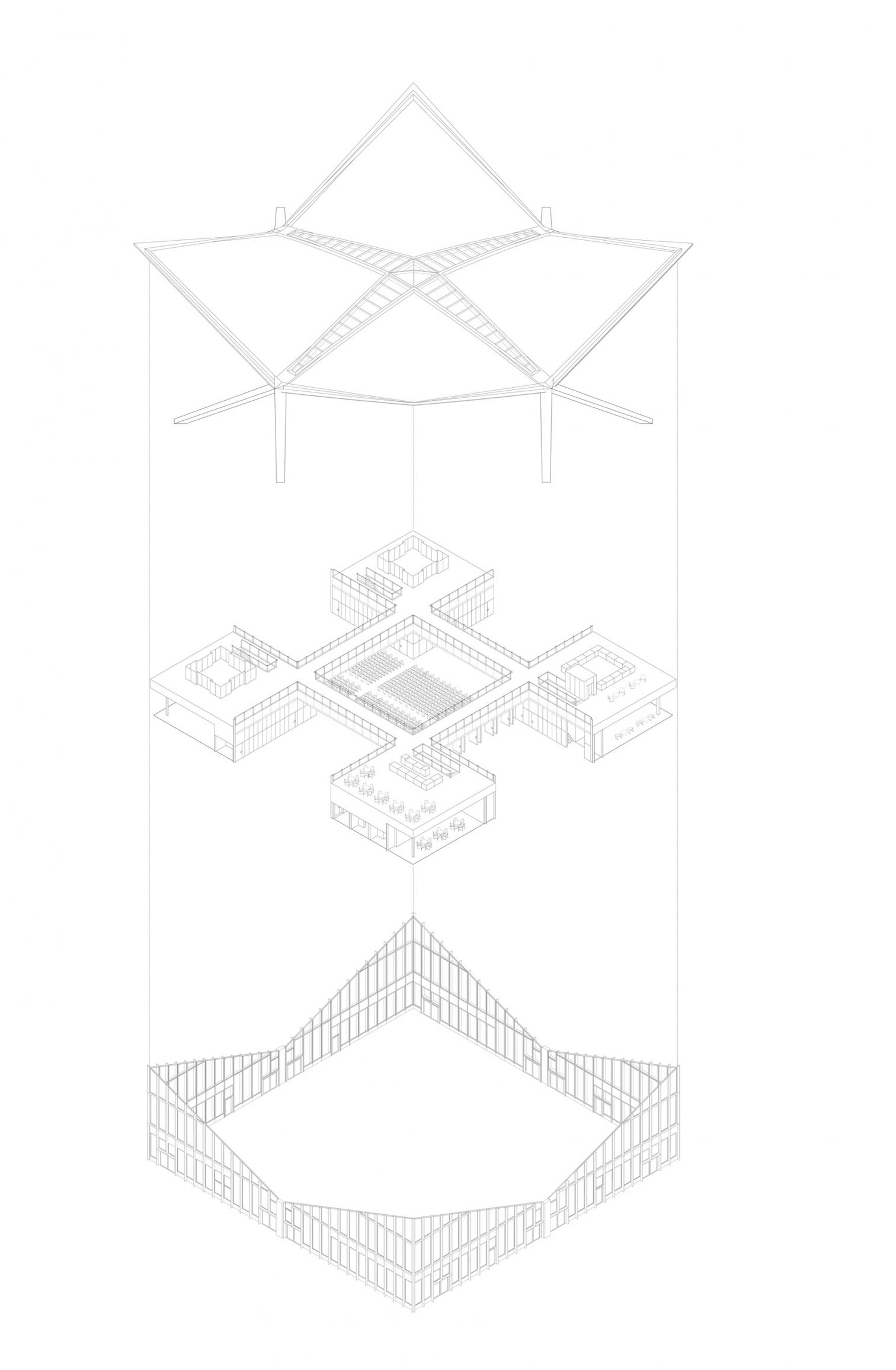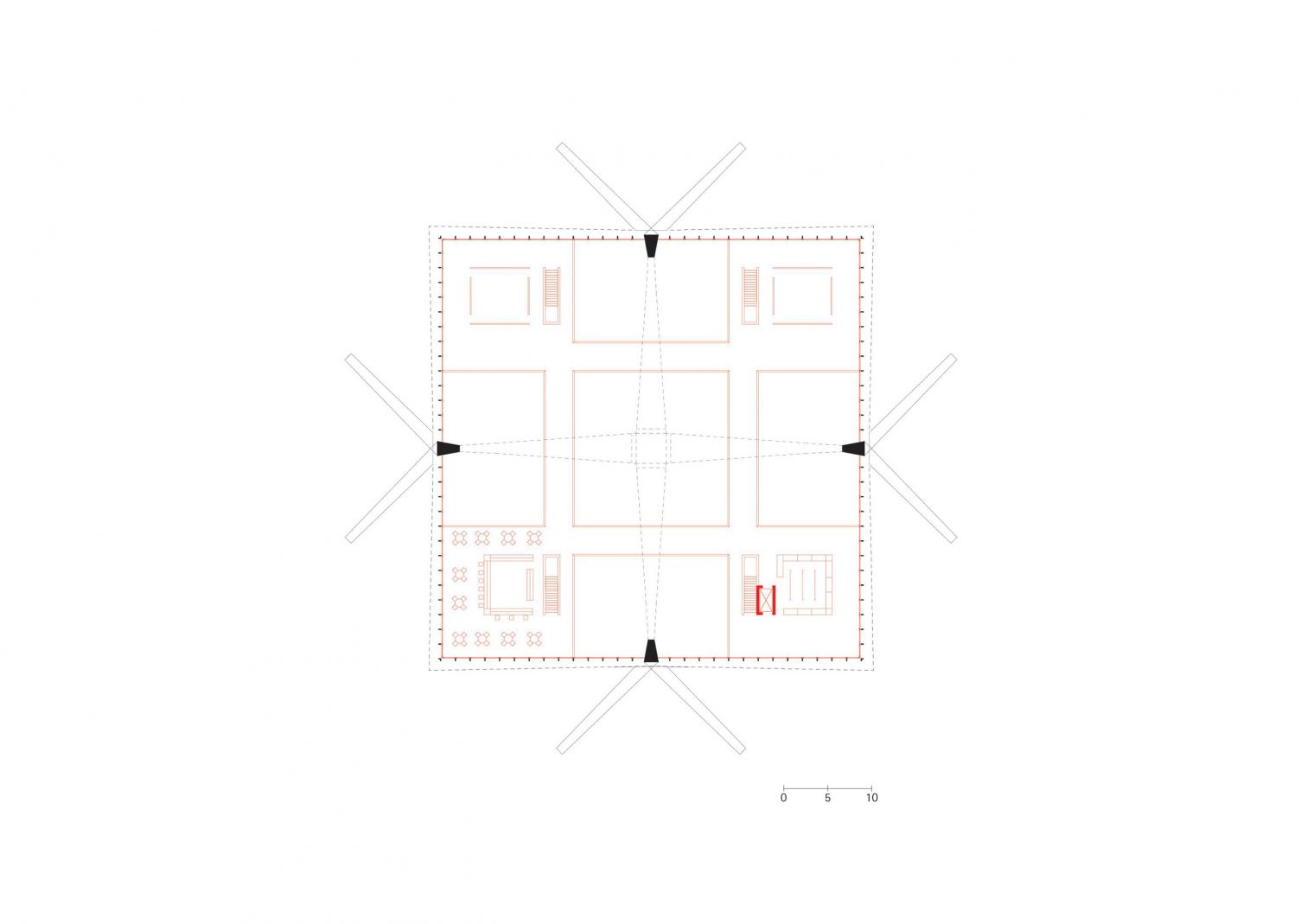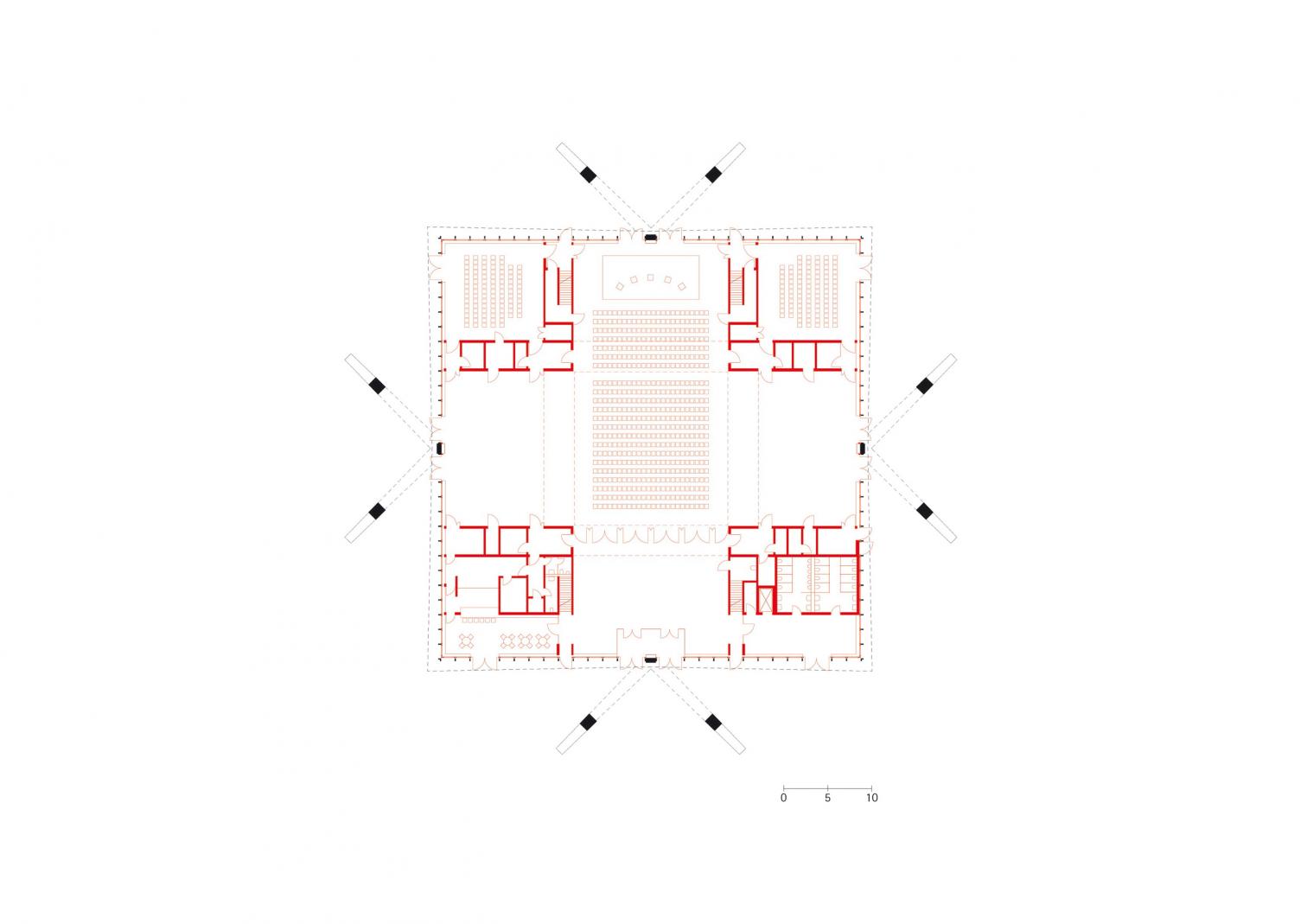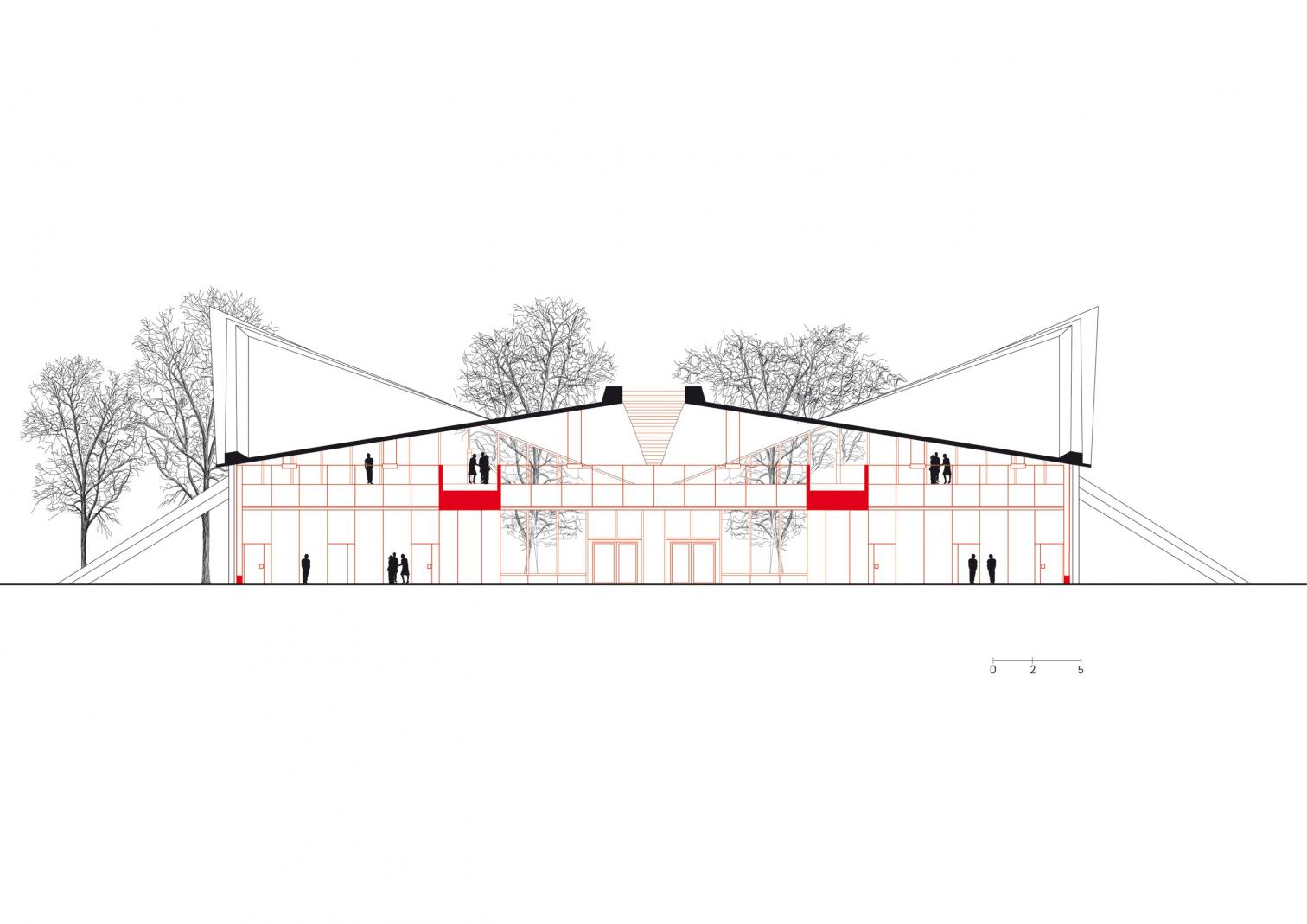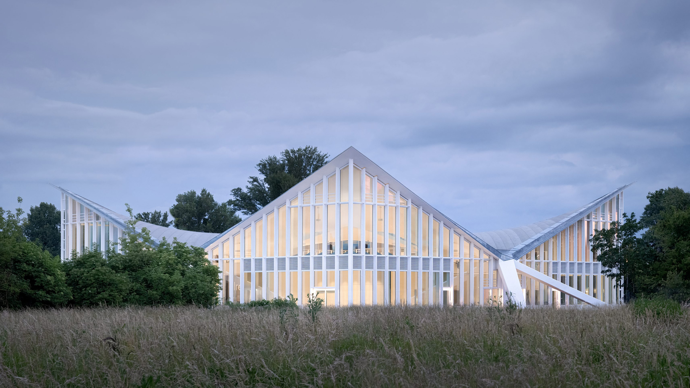Refurbishment of Hyparschale in Magdeburg
gmp Architekten- Type Refurbishment
- Material Concrete
- Date 2024
- City Magdeburg
- Country Germany
- Photograph Marcus Bredt
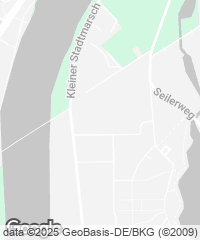
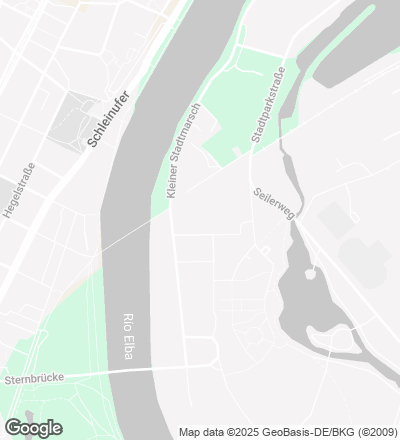
After more than two decades of abandonment, the Hyparschale in Magdeburg has been renovated and transformed into a multifunctional space, following plans drawn up by gmp Architekten von Gerkan, Marg und Partner. Originally designed in 1969 by the engineer and architect Ulrich Müther, the structure is a singular example of concrete architecture, presenting double-curved roof surfaces for which the building was listed as a historical monument in 1998.
Located on the east bank of the Elbe, the Hyparschale cuts a figure with its roof of four hyperbolic paraboloids spread over a 48 x 48 meter space devoid of indoor columns. This structural feat, which was in a state of ruin, underwent a restoration job thanks to the authorities of what is the capital of the German state of Saxony-Anhalt, who in 2017 took on the project of refurbishing it, after years of failed attempts to attract investors.
The design of gmp Architekten has rigorously complied with preservation standards, reviving the structure as a versatile venue for events and exhibitions. The interior design is based on Müther’s gridded pattern and introduces four 15 x 15 meter cubes at the corners of the main hall, interconnected by bridges. This configuration allows creating smaller spaces, adaptable and taking in as many as 500 people at the center of the hall.
The concrete roofs were repaired through a technique with carbon fiber reinforcement, and the original skylights are back in place, having been closed shortly after construction because of leaks. The new facade of transparent glass replaces the translucent glazing of before, giving proper views towards Rotehornpark.
The new Hyparschale is a paradigm of contemporary architectural preservation, combining respect for heritage with functionality.
