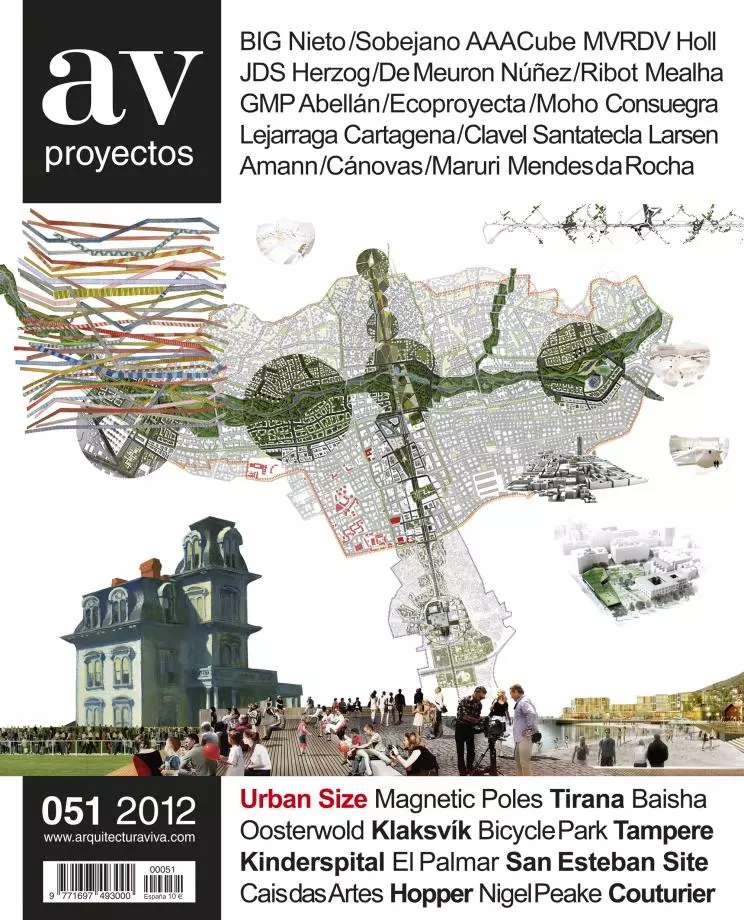Sports Complex, Lausanne
gmp Architekten Jean-Baptiste Ferrari- Type Sport center
- City Lausanne
- Country Switzerland
Three large arterial roads corner the new sports complex west of Lausanne. The urban harshness is conteracted by a rigourosly circular plan that is also used to soften the link between the diverse morphological structures of two adjacent neighborhoods. A single building hosts the whole program – a stadium for 13,000 spectators, a competition swimming pool, offices and a boarding school with special sports facilities. It opens itself towards the south with a large void that frames the Alpine cornice from the stadium and at the same time provides views of the activities in the arena from the outside...[+]
Complejo deportivo
Sports Complex, Lausanne
Arquitectos Architects
gmp (Von Gerkan, Marg and Partners), Jean-Baptiste Ferrari et Associés
Diseño Design
Volkwin Marg, Hubert Nienhoff
Director del proyecto Project Manager
Florian Illenberger
Equipo de diseño Design Team
Kristian Spencker, Christiane Wermers, Florian Illenberger —GMP—
Equipo Team
Marleen Michaels, Tobias Mäscher, Christian Möchel, Claudia Stelzmann, Peter Axelsen —gmp—, Jean-Baptiste Ferrari, Sébastien Zwissig, Floriane Robert, Chantal Billaud, Xavier Tauxe, James Lee, Rainer Epp —Jean-Baptiste Ferrari—
Colaboradores Collaborators
TENSIS Limited (estructura structural engineering), CR Conseils Sàrl (Seguridad contra incendios fire safety), Hager Partner (paisajismo landscape), KONTEXTPLAN (planificación del transporte transport planning), TRANSSOLAR Energietechnik (sostenibilidad sustainability)






