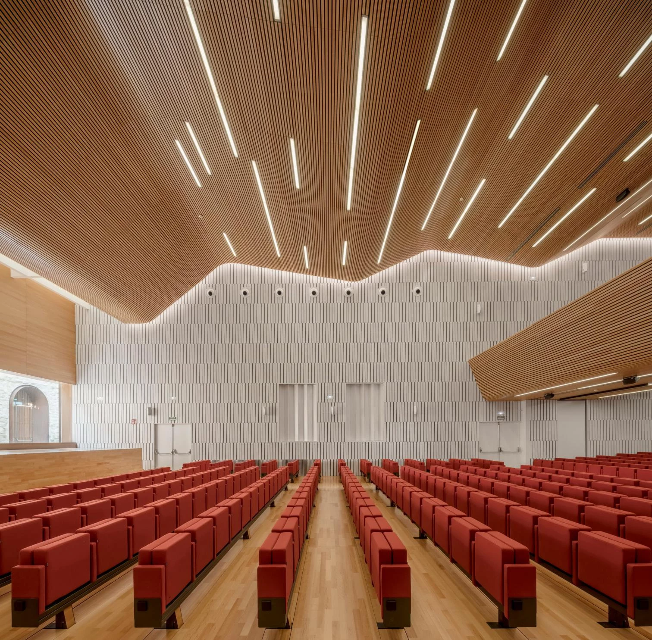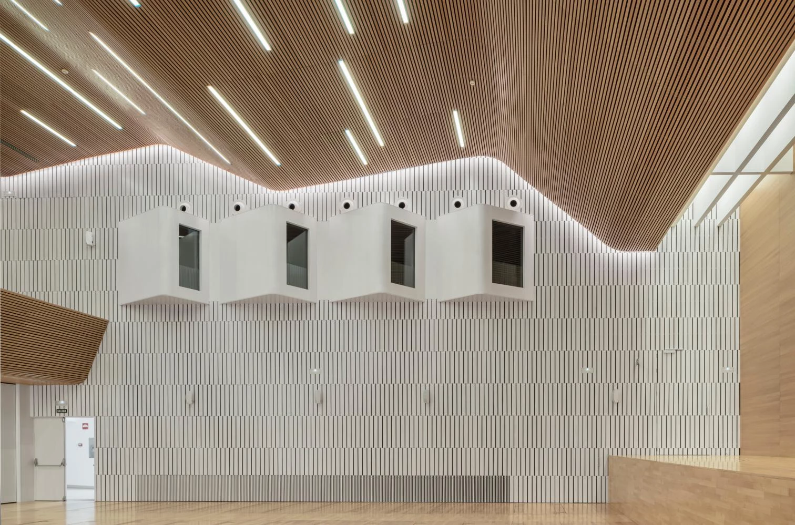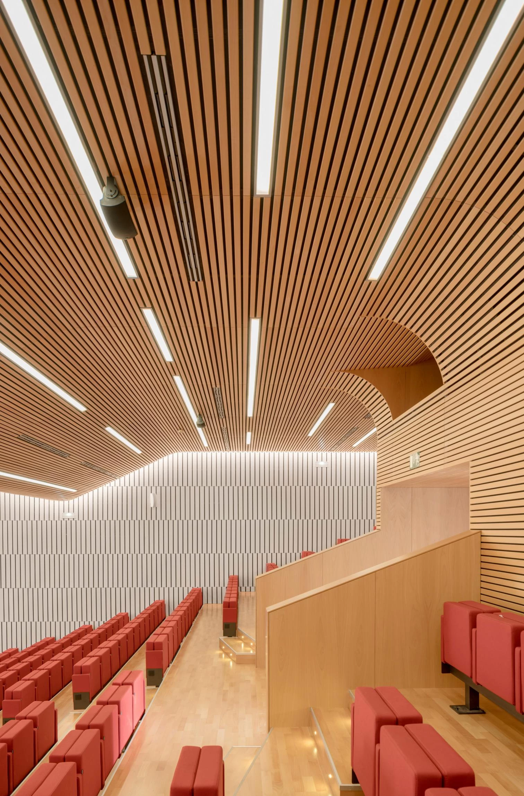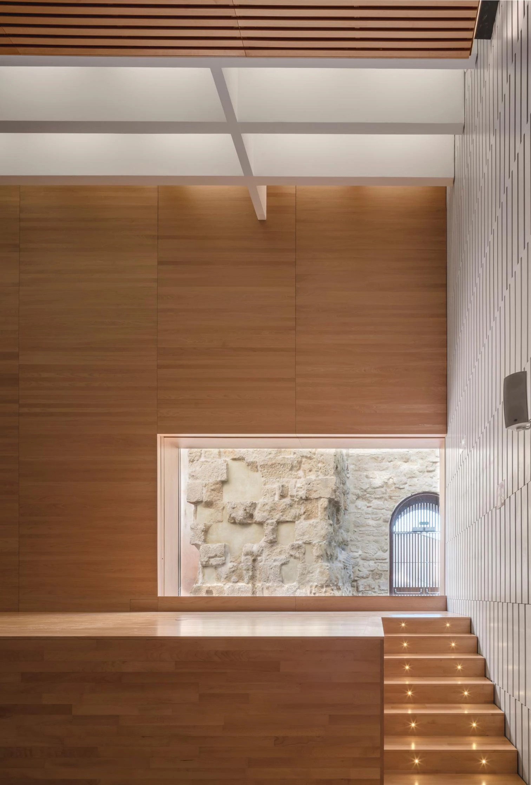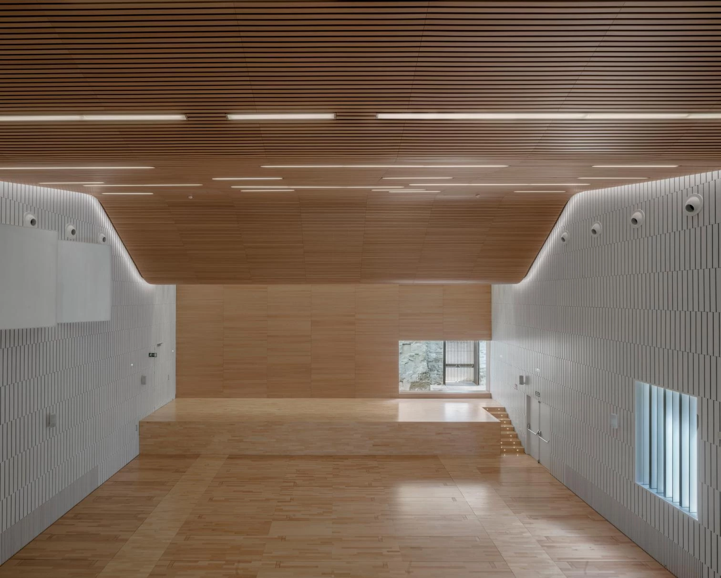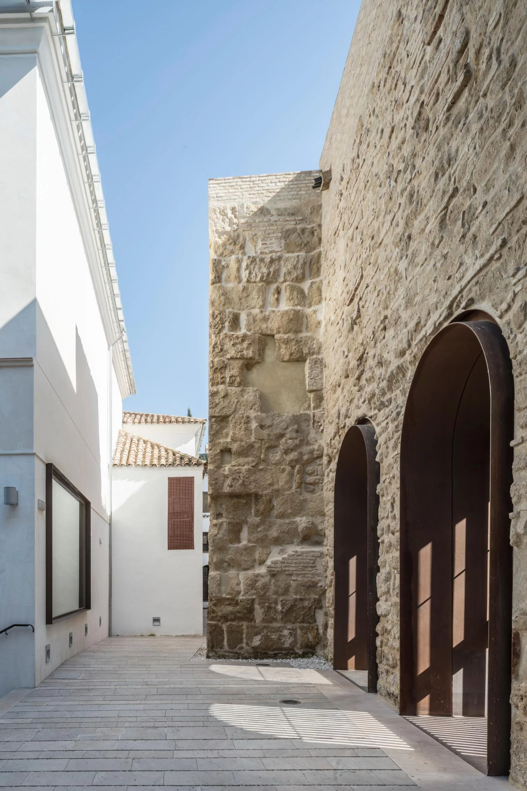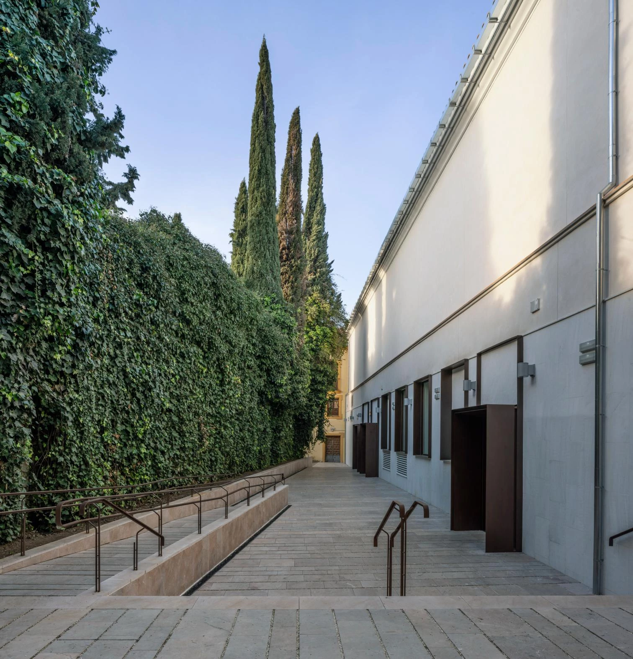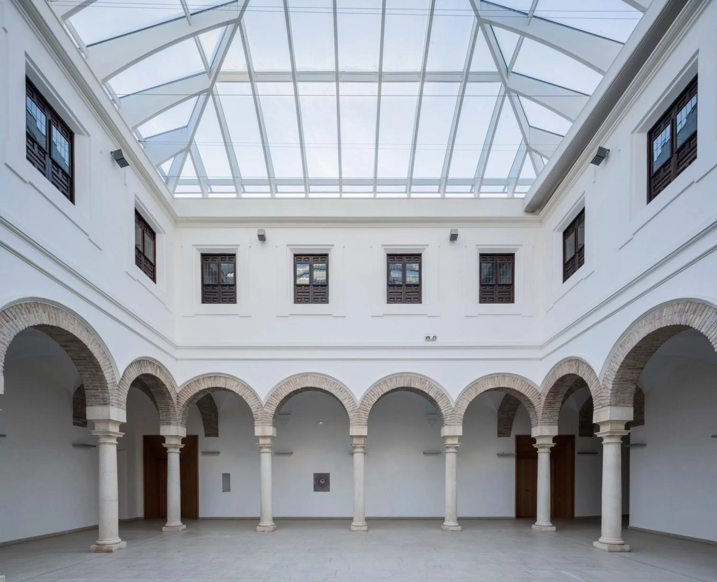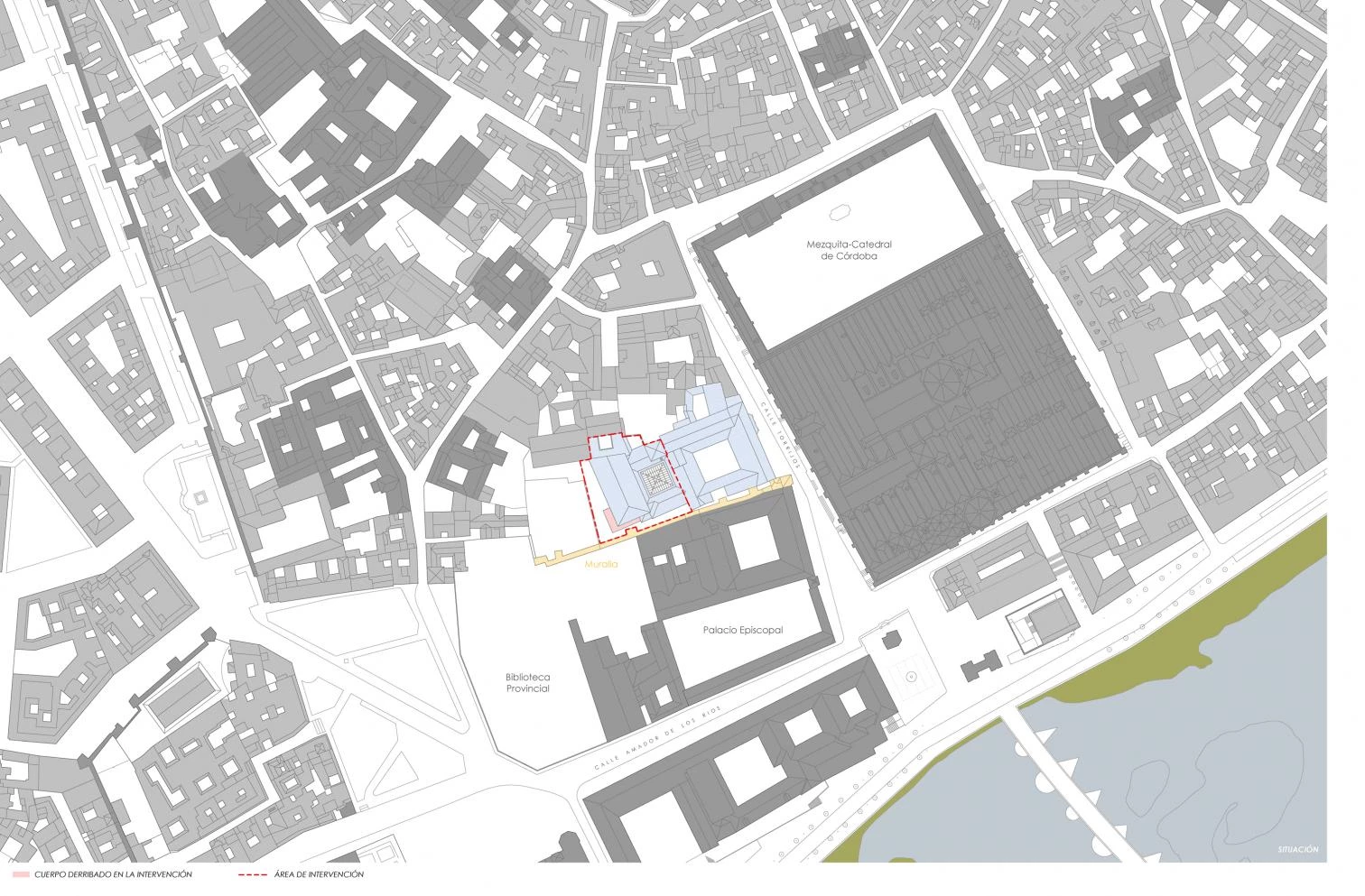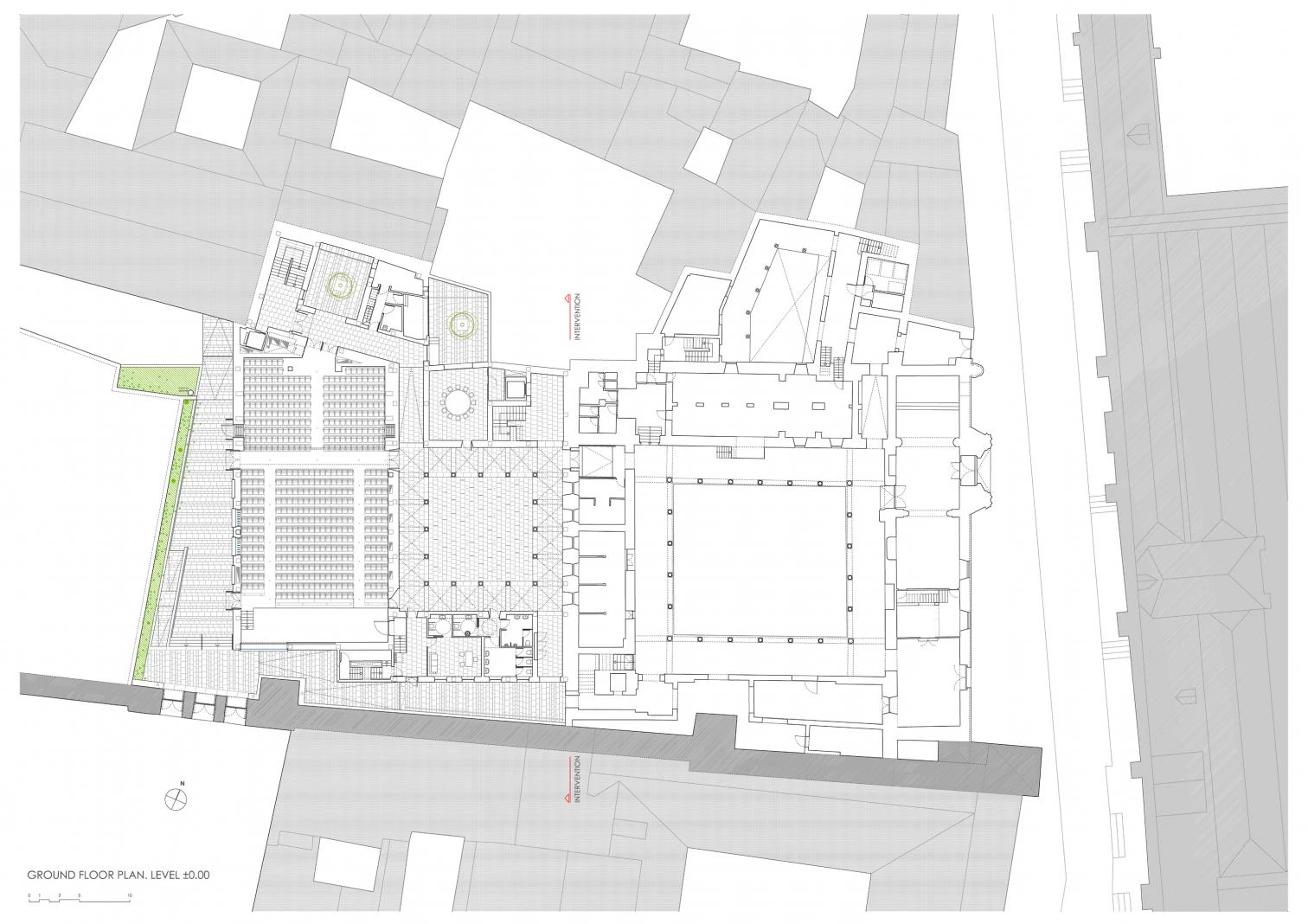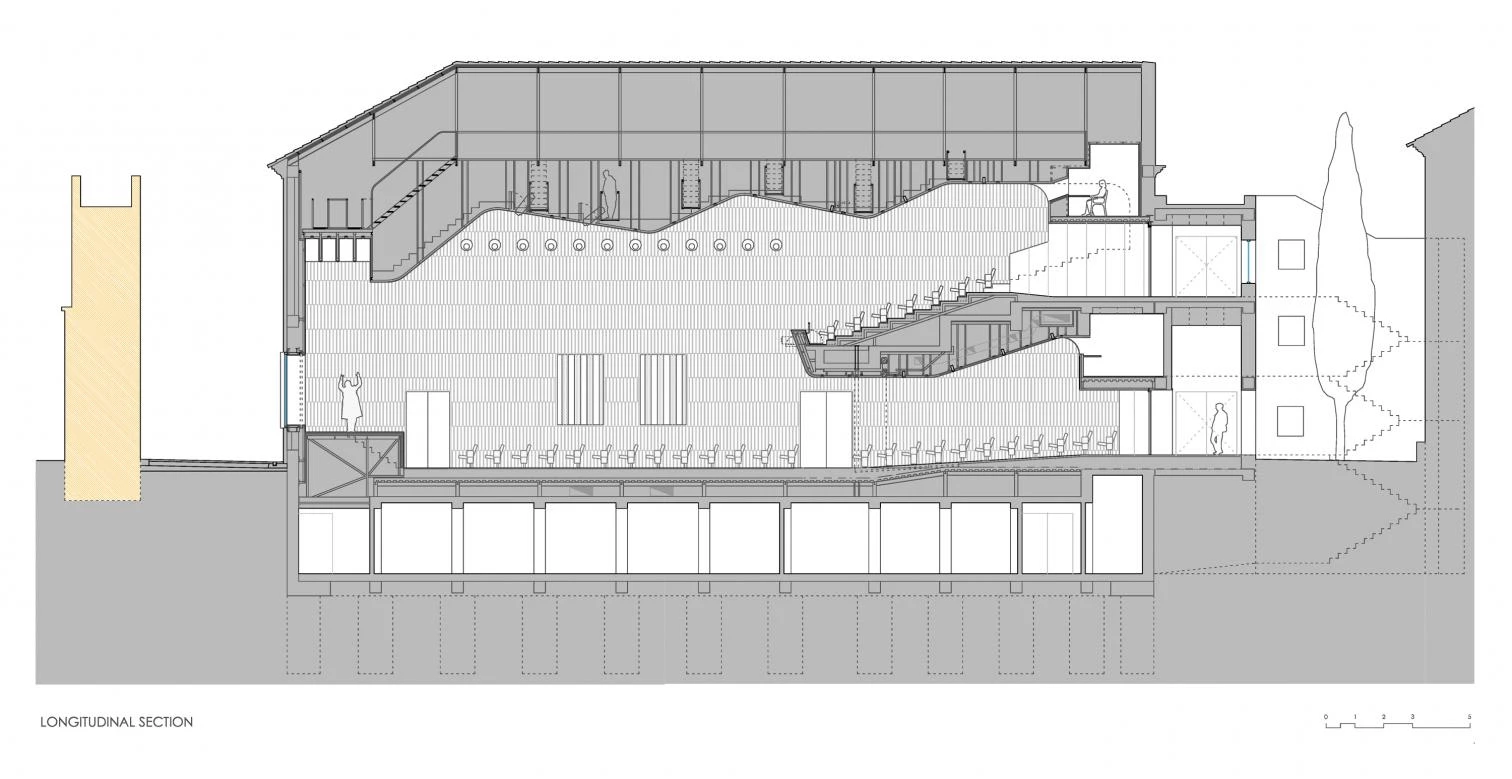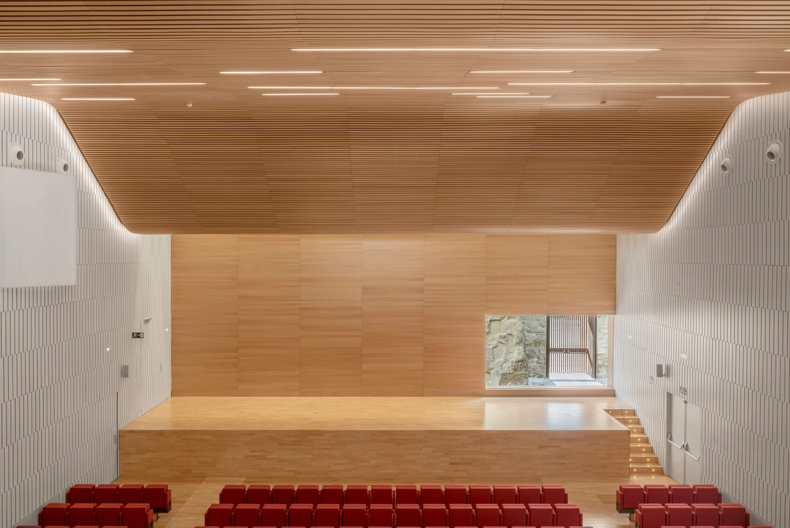Renovation of conference and exhibition center of Córdoba
LAP Arquitectos- Type Refurbishment Congress center
- Date 2019
- City Cordoba
- Country Spain
- Photograph Jesús Granada
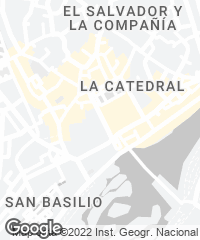
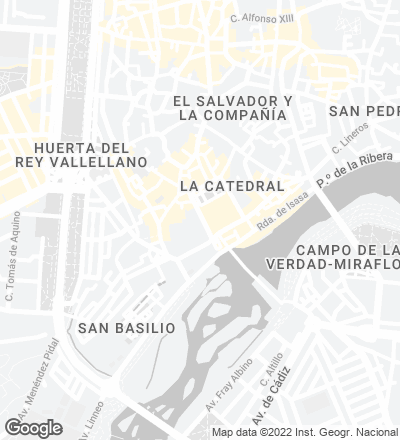
LAP Arquitectos, renovation of conference and exhibition center of Córdoba Córdoba-based LAP Arquitectos – Rafael Pérez Morales, David Pérez Herranz, Rafael Pérez Herranz – undertook the renovation, improvement, and adaptation of the Conference Center of Córdoba, located in the heart of the old Jewish quarter and a stone’s throw from the Great Mosque, on the site of the 16th-century San Sebastián Hospital.
Engaging in dialogue with the preexisting, the strategy adopted pursues an uninvasive way of eliminating additions, unveiling hidden elements, addressing technical needs, and creating a welcoming atmosphere with a contemporary language. The complex is organized in a traditional sequence of courtyards. One enters through the hospital’s old chapel and into the Mudéjar courtyard to get to the second court, which, covered with light ribs, is a new transition and waiting space, a foyer before the main hall.
Completely renovated, the auditorium features a large window at the rear of the stage that frames a fragment of the restored old town wall. The hall combines walls with white acoustic lattices and a curving roof built with with wooden panels. The spatial configurations are flexible, adaptable to different uses, and this is achieved through mobile partitions and seats that can be hidden.
