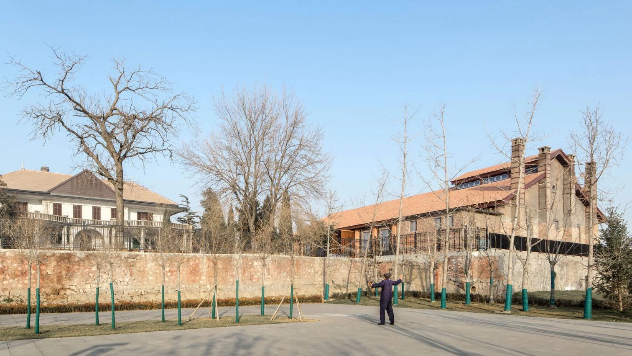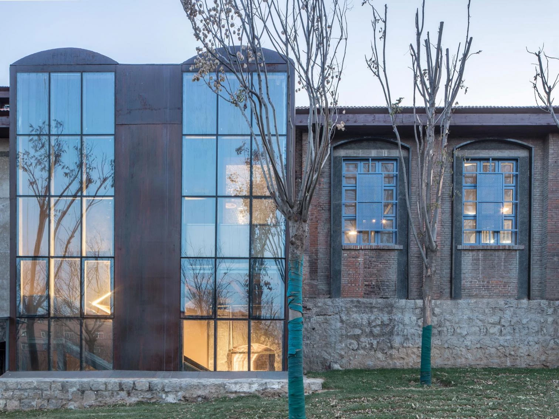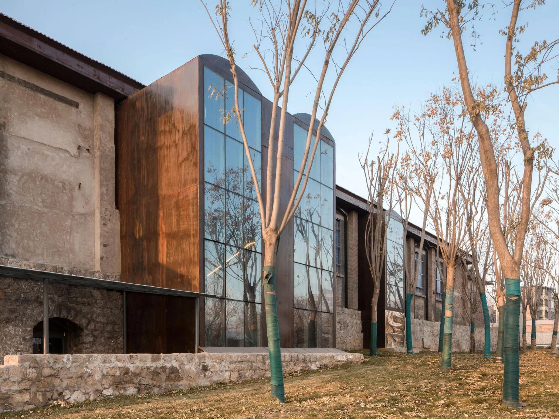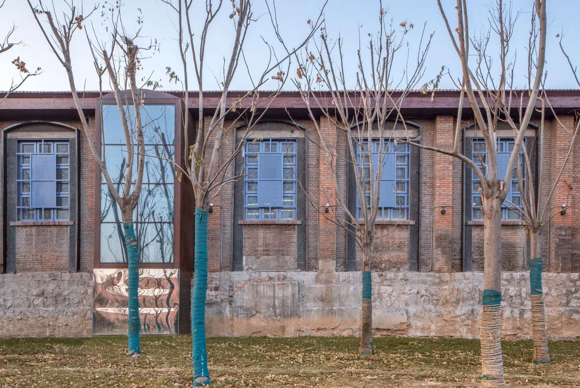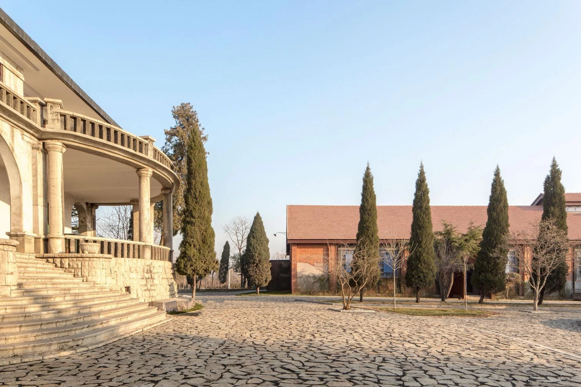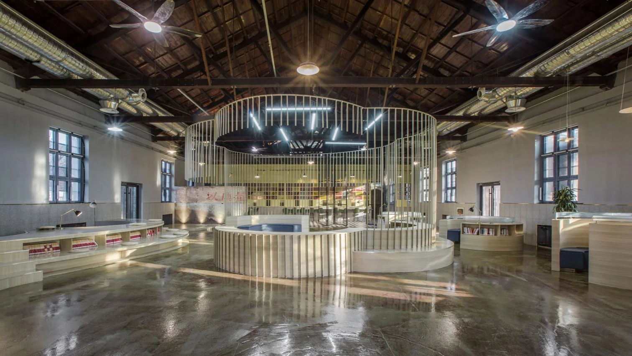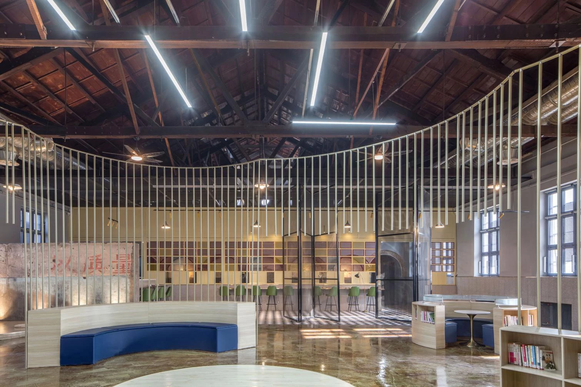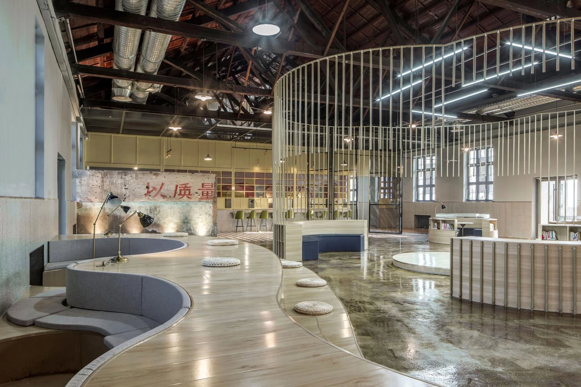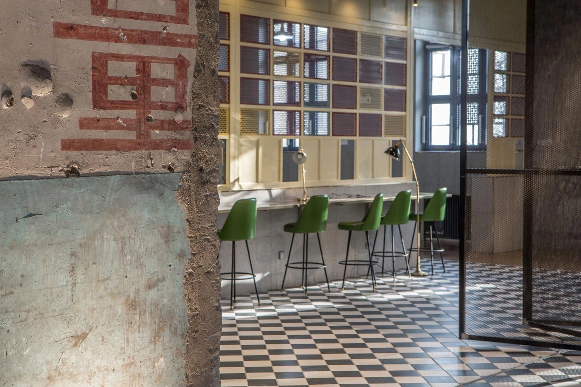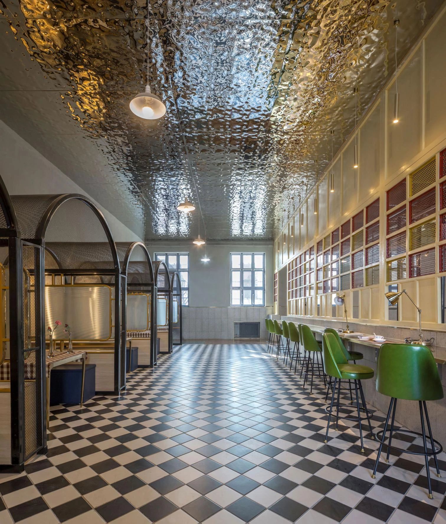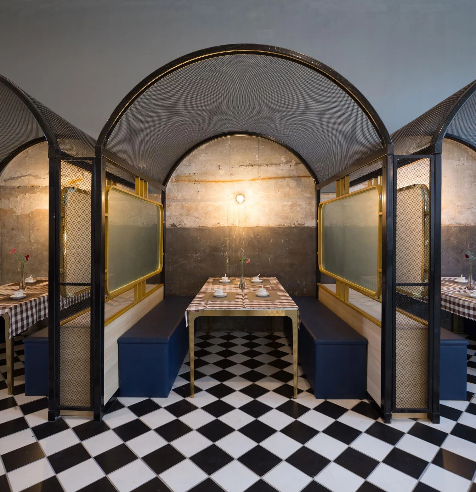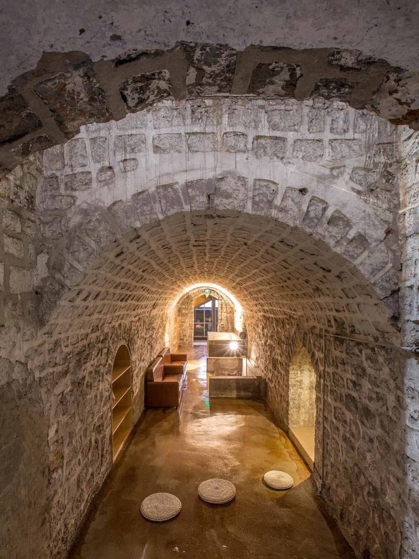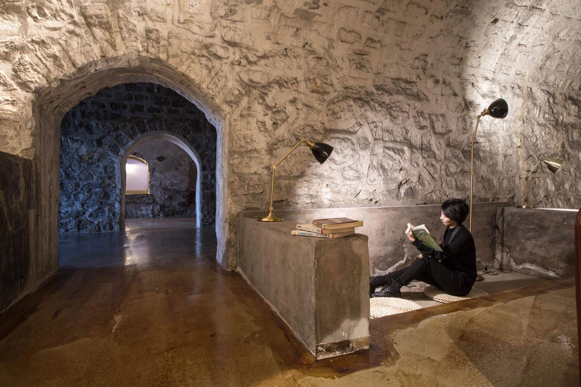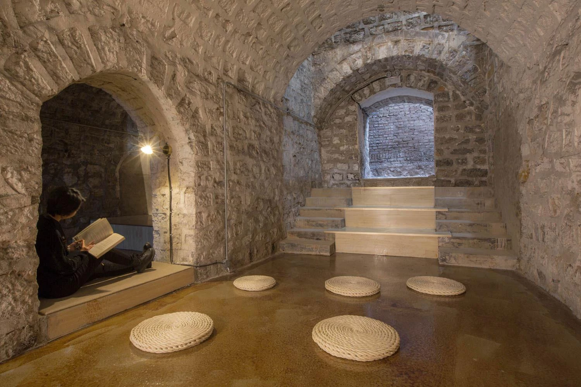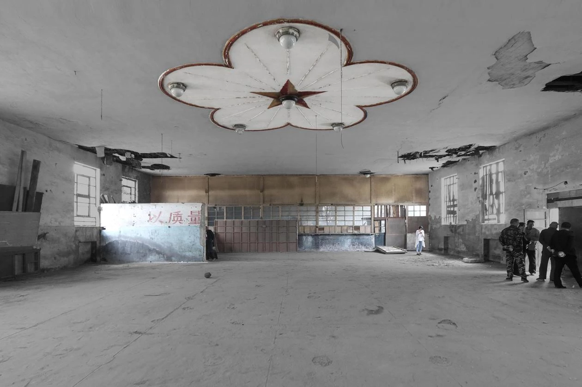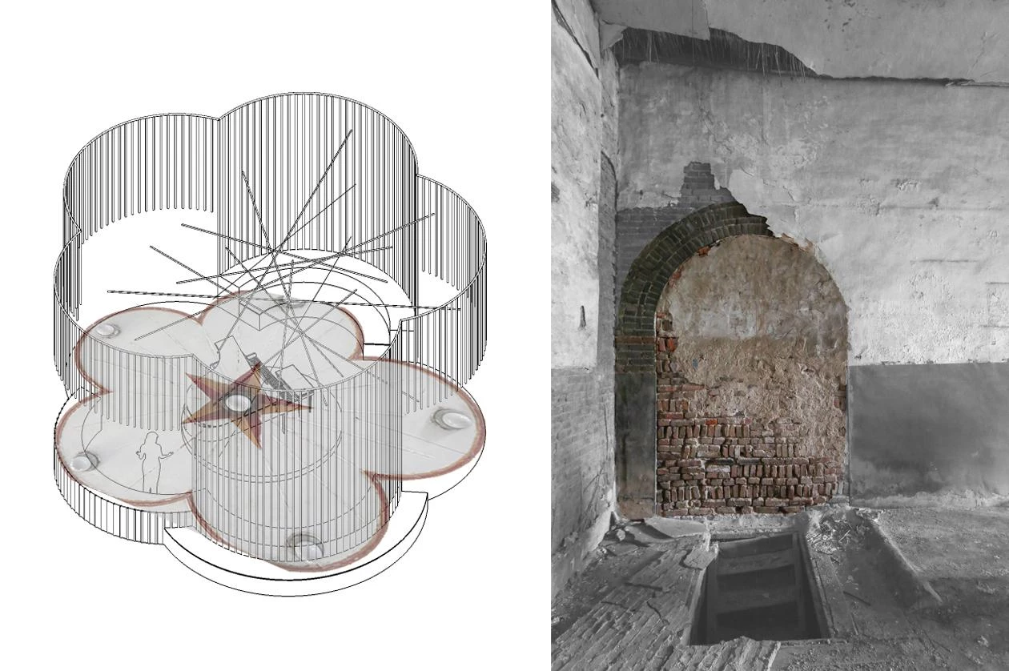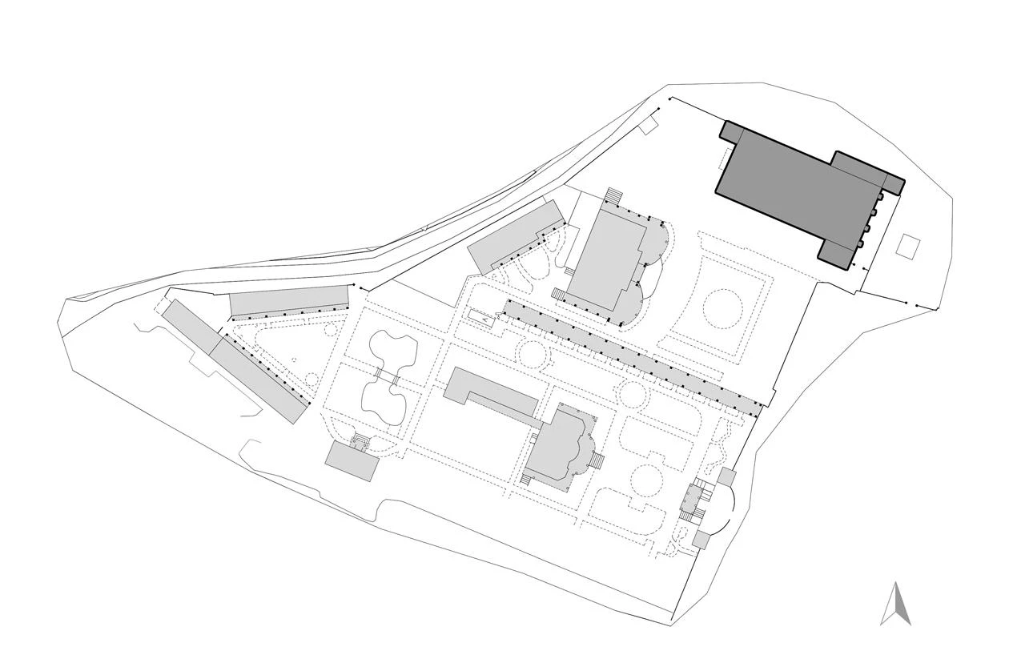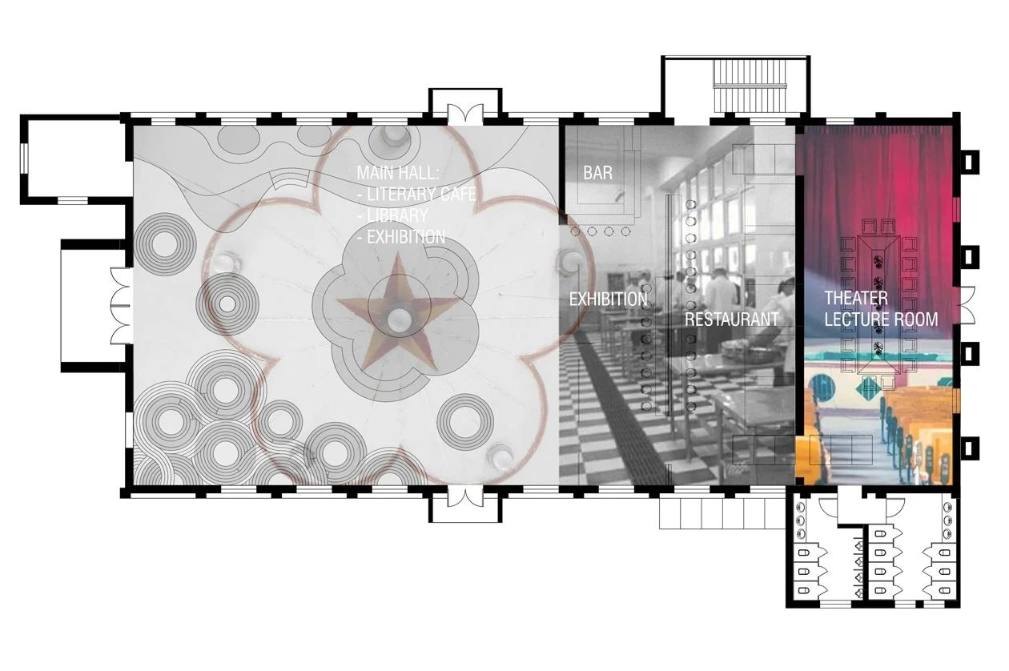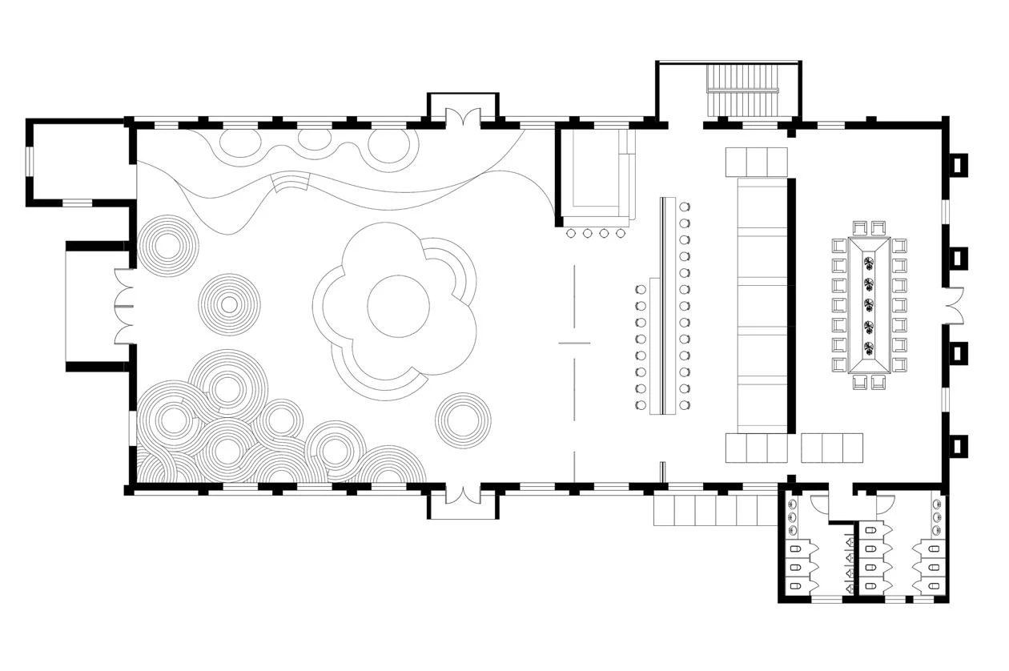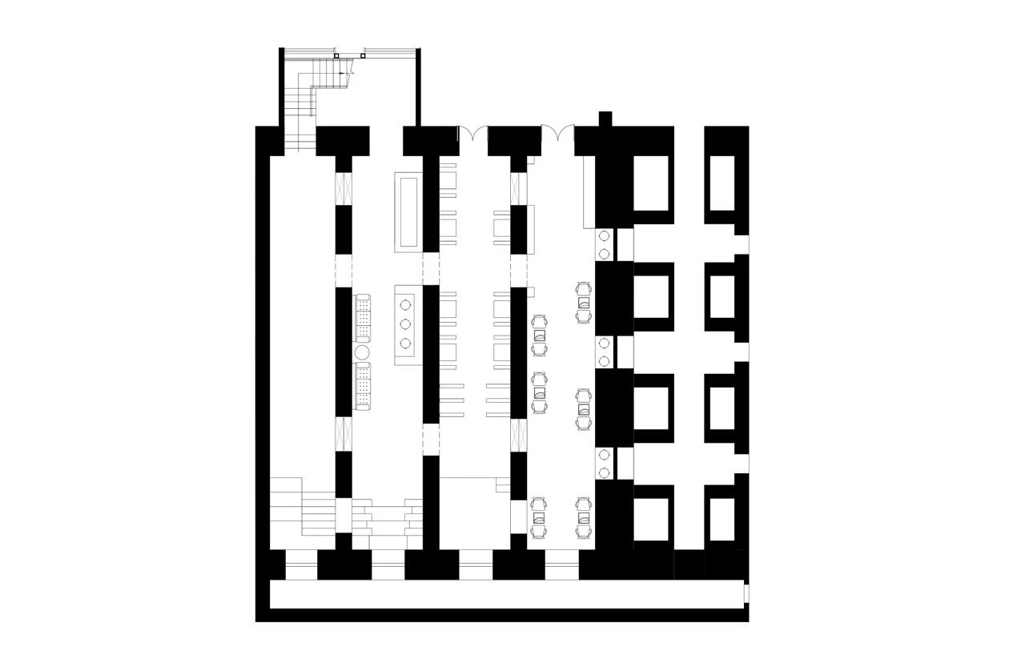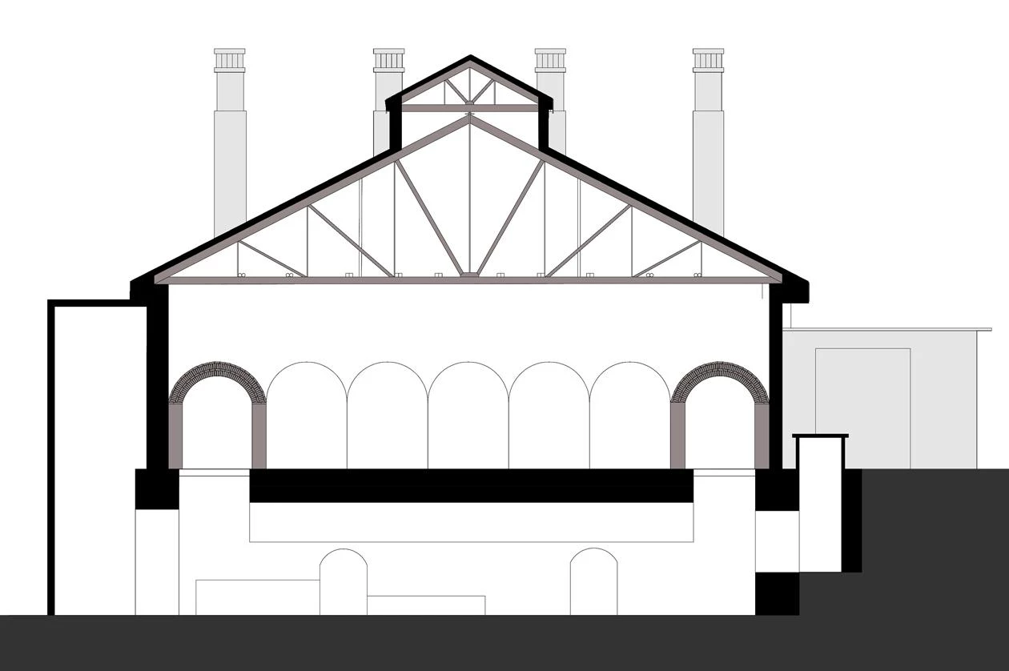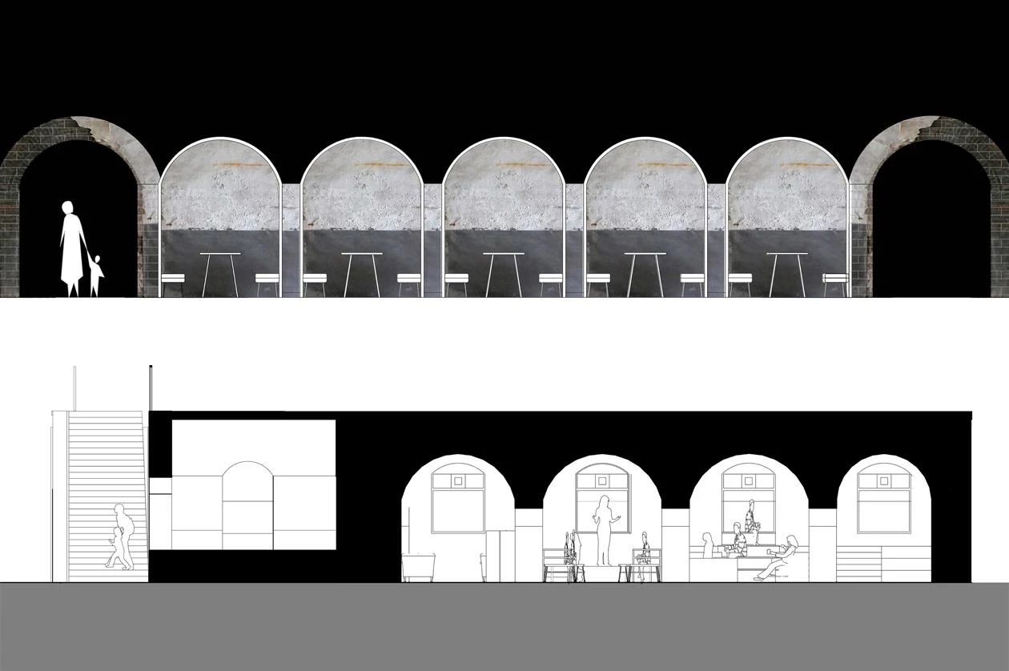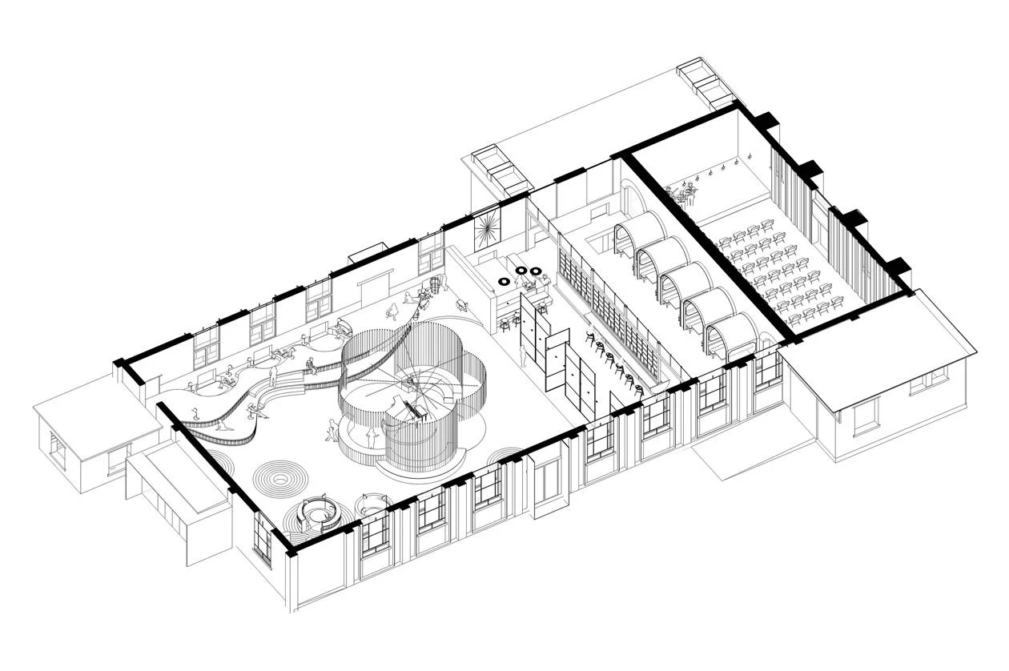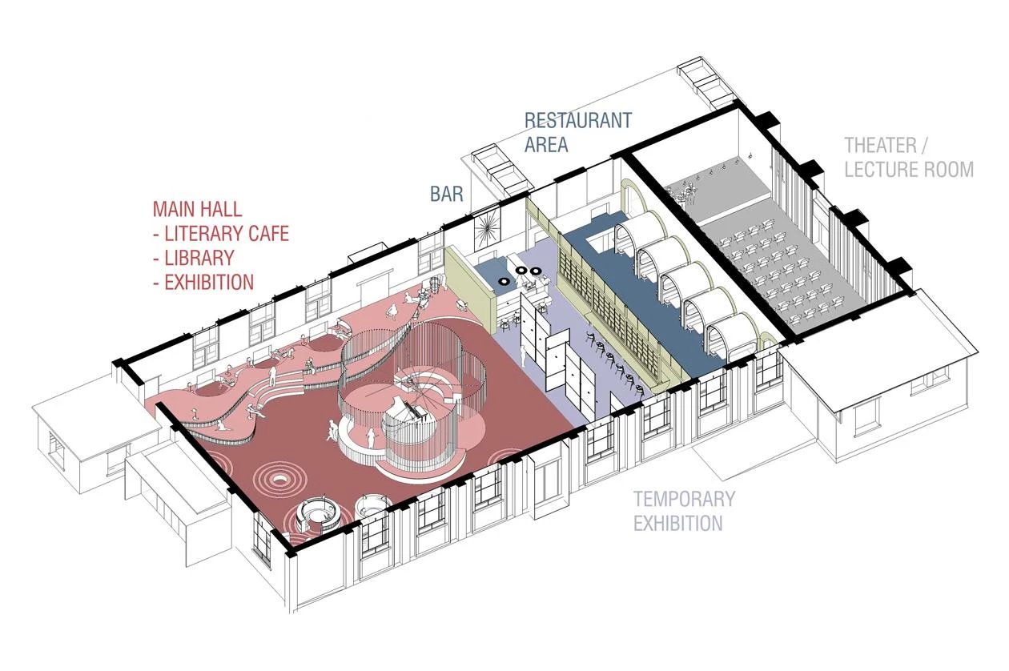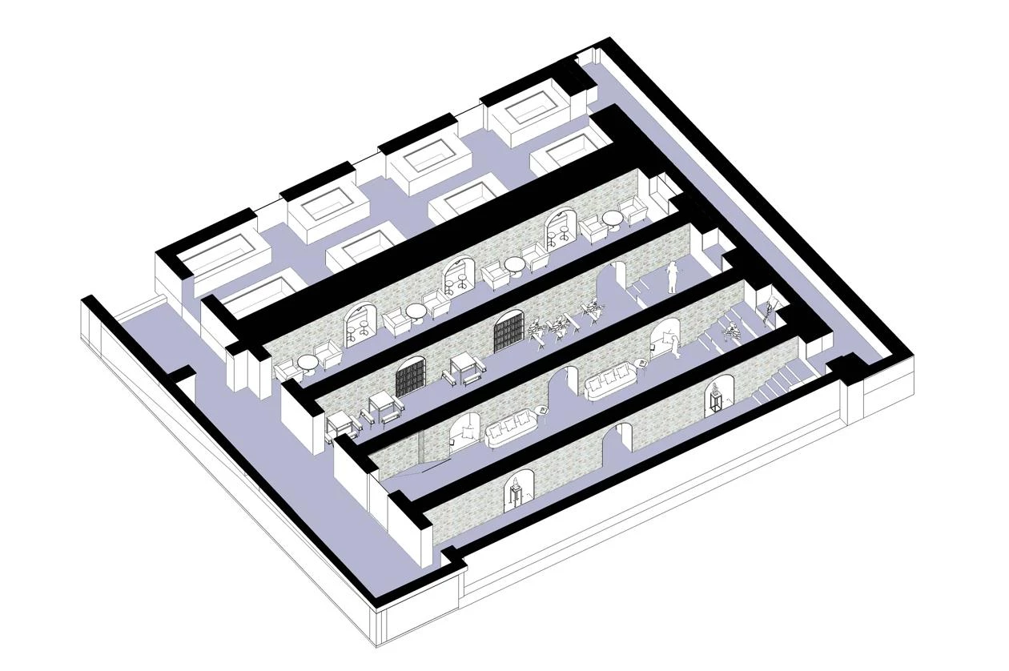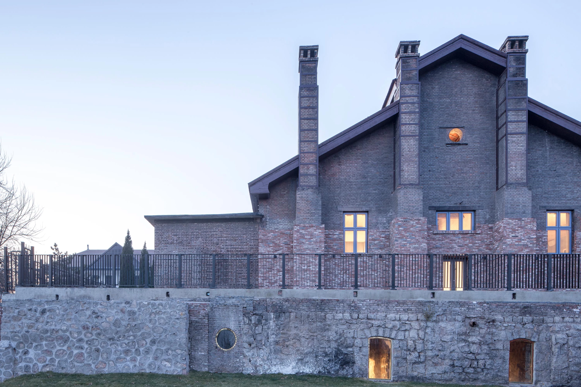Renovation of old miners’ canteen in Shijiazhuang
Aurelien Chen- Type Refurbishment Library Culture / Leisure Cultural center
- Date 2020
- City Shijiazhuang
- Country China
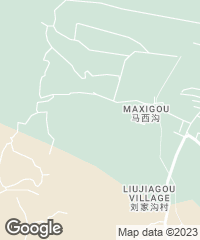
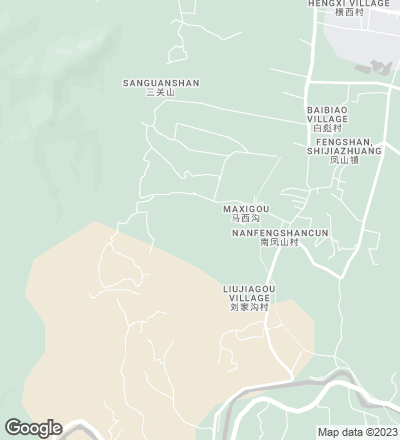
In Jinxing, in China’s Hebei Province, the French architect Aurelien Chen led the CSCEC’s design team tasked with turning a canteen of coal mine workers into a multipurpose cultural facility. The project adapted the construction to accommodate new uses: café, library, exhibition galleries, lecture rooms.
The building went up in the 1970s beside the mine’s offices, which German architects had raised in 1912 with elements of Western architecture. The new intervention on the facades homogenizes the complex. During the revamp, arches were discovered hidden within the walls, as were vaults in the basement. The new design shows these. Slogans written on the old walls in red Chinese characters are preserved. A central element in the main hall is an abstract recreation of the shape of a flower, with a star at the center. This decorative pattern was originally in a ceiling, one which had to be demolished. The rest of the furniture in the main hall is made of curves that make for fluidity and use flexibility, as with the individual reading spaces. Bookshelves are discreetly integrated with the furniture, minimizing their visual impact on the space.
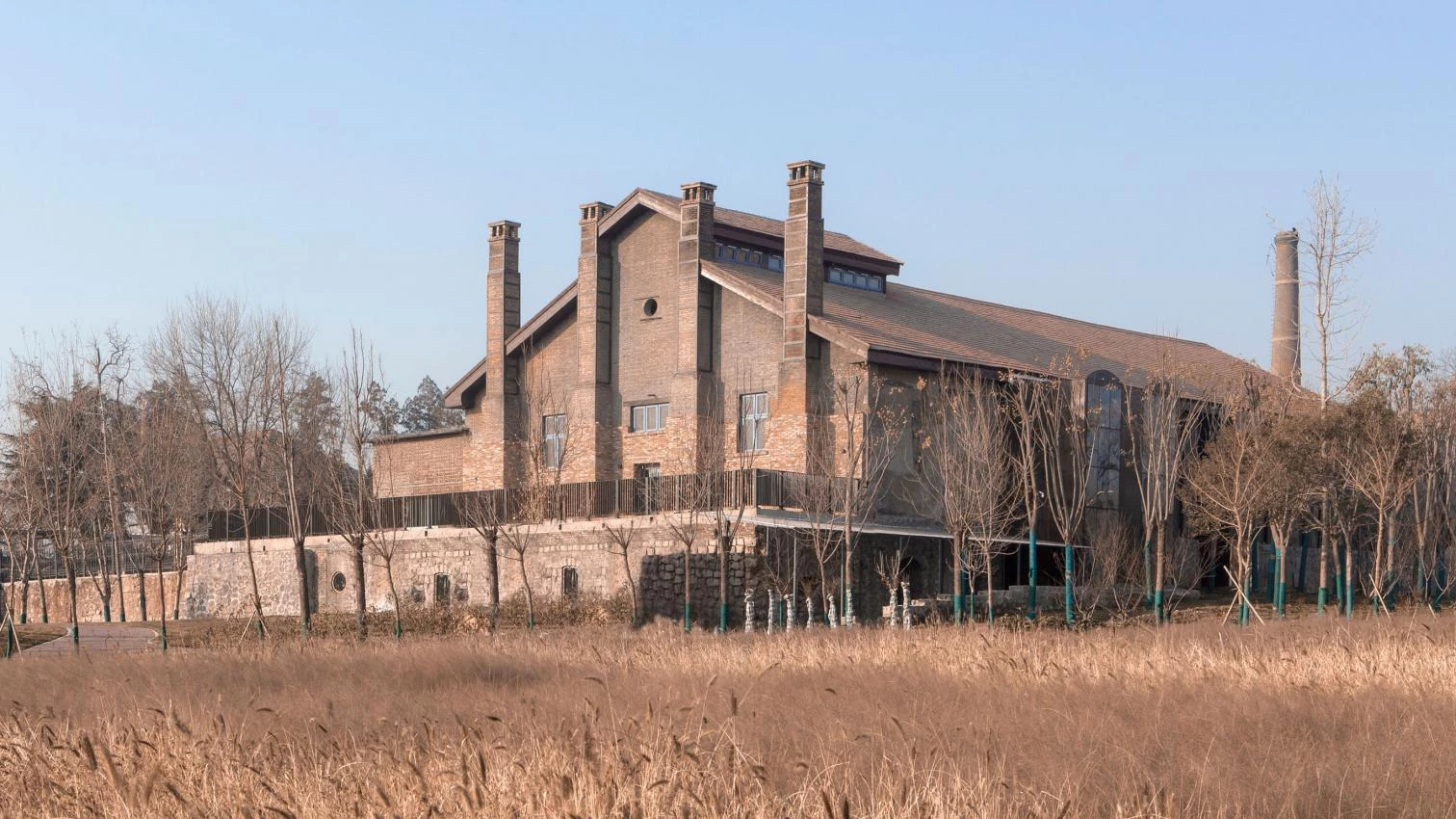
Fotos: Aurelien Chen
