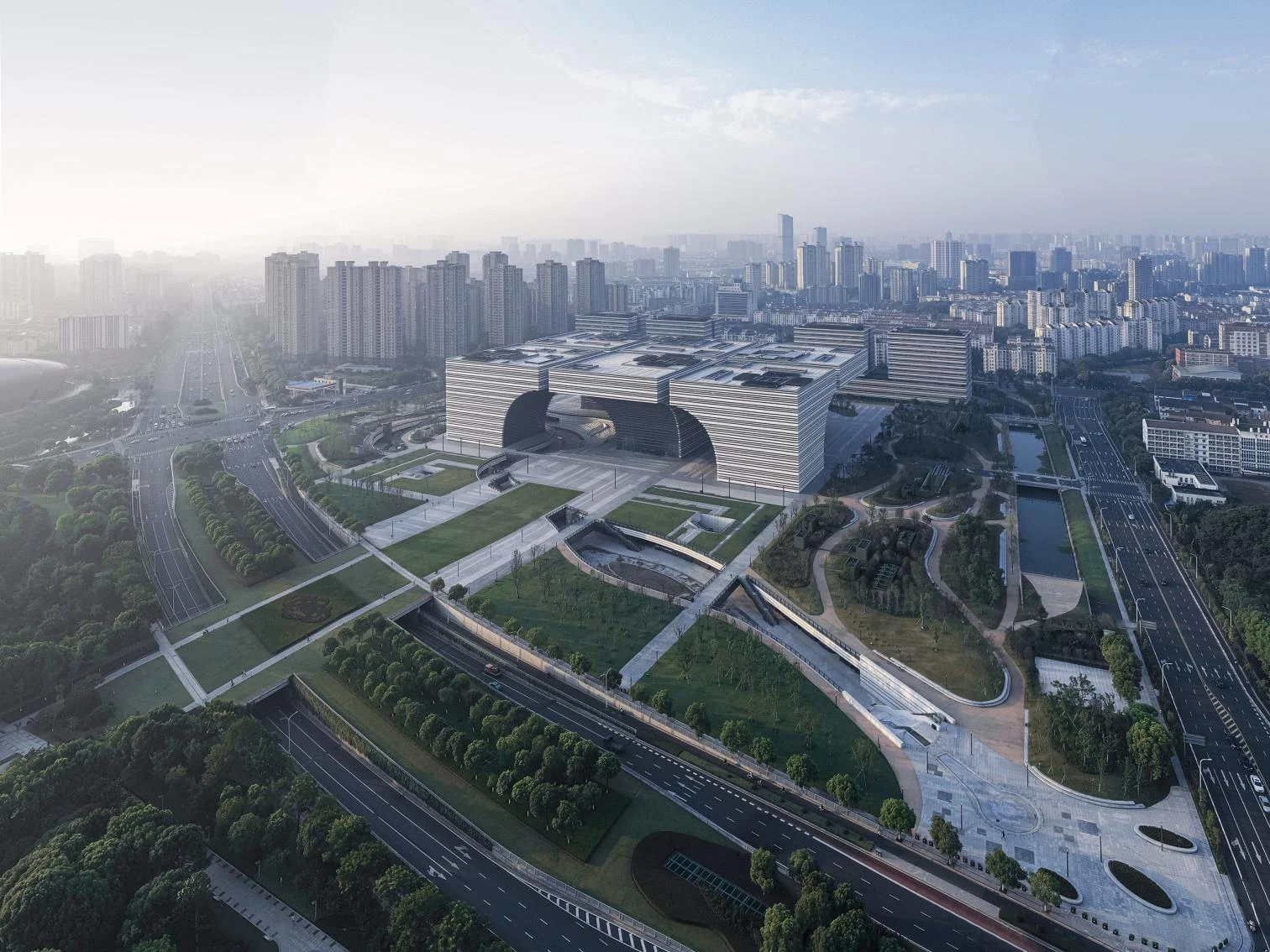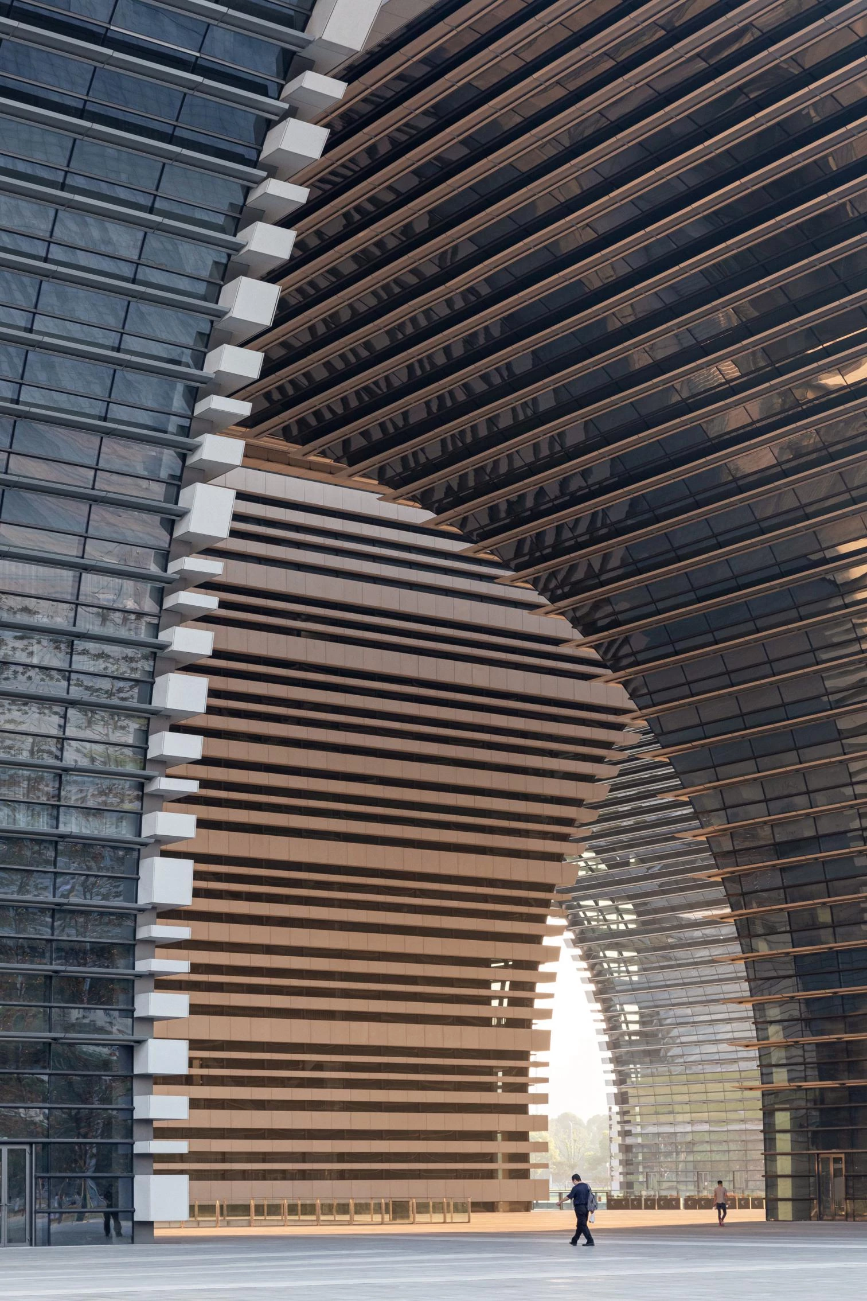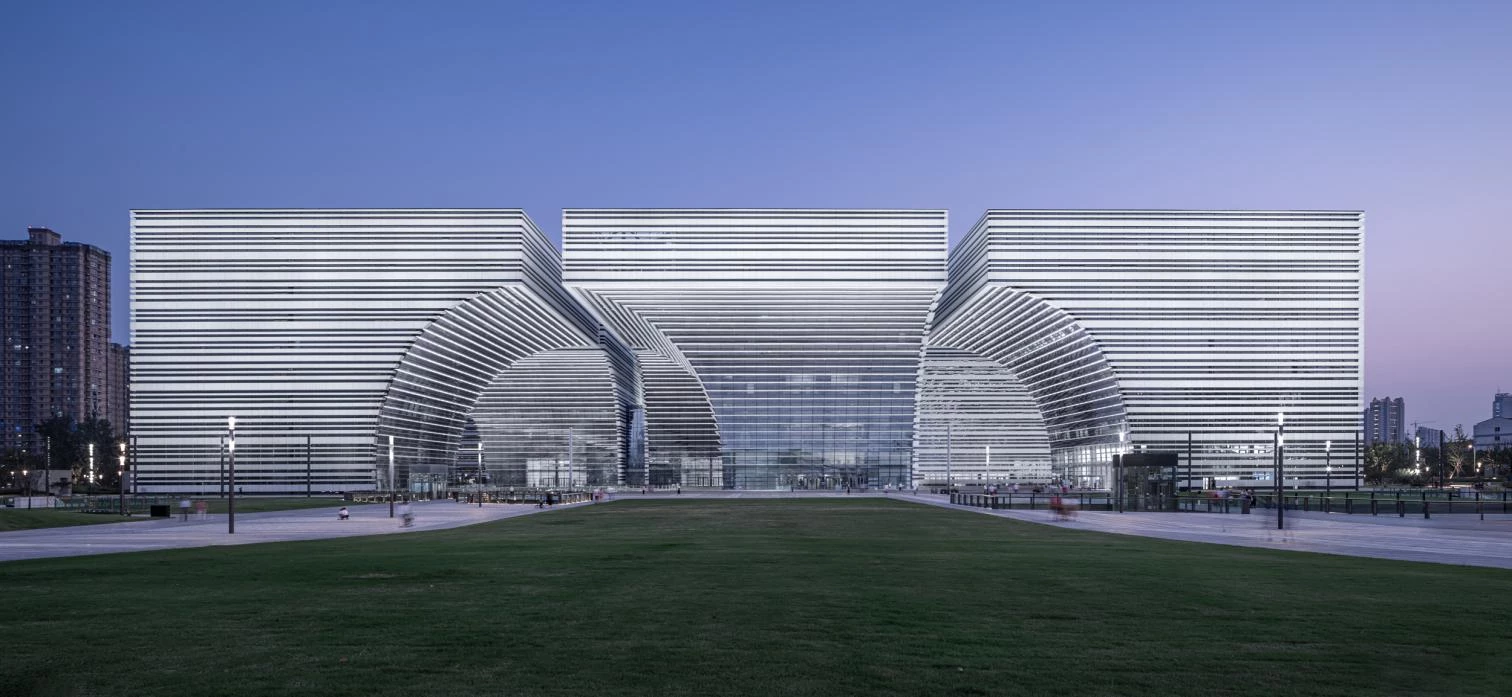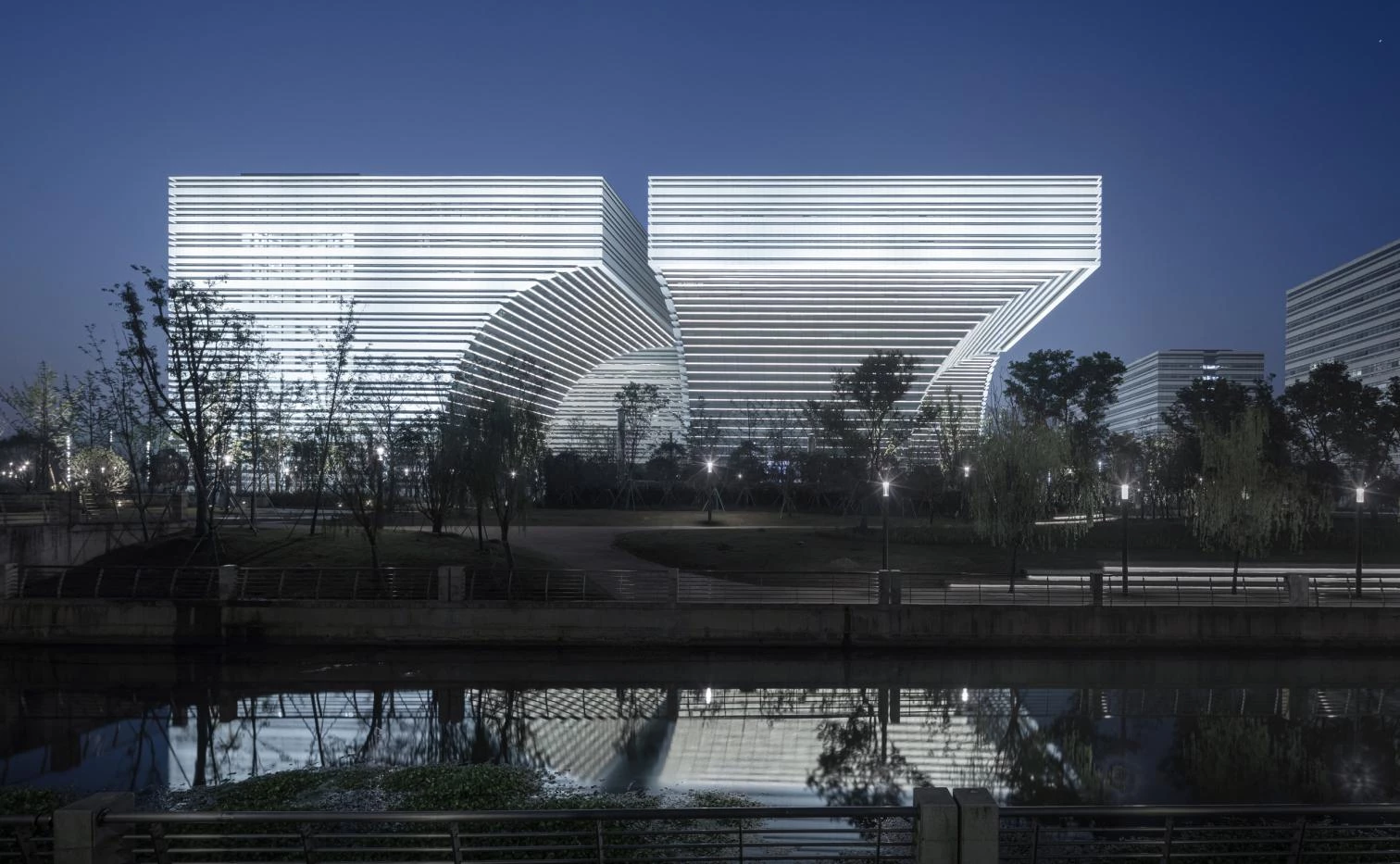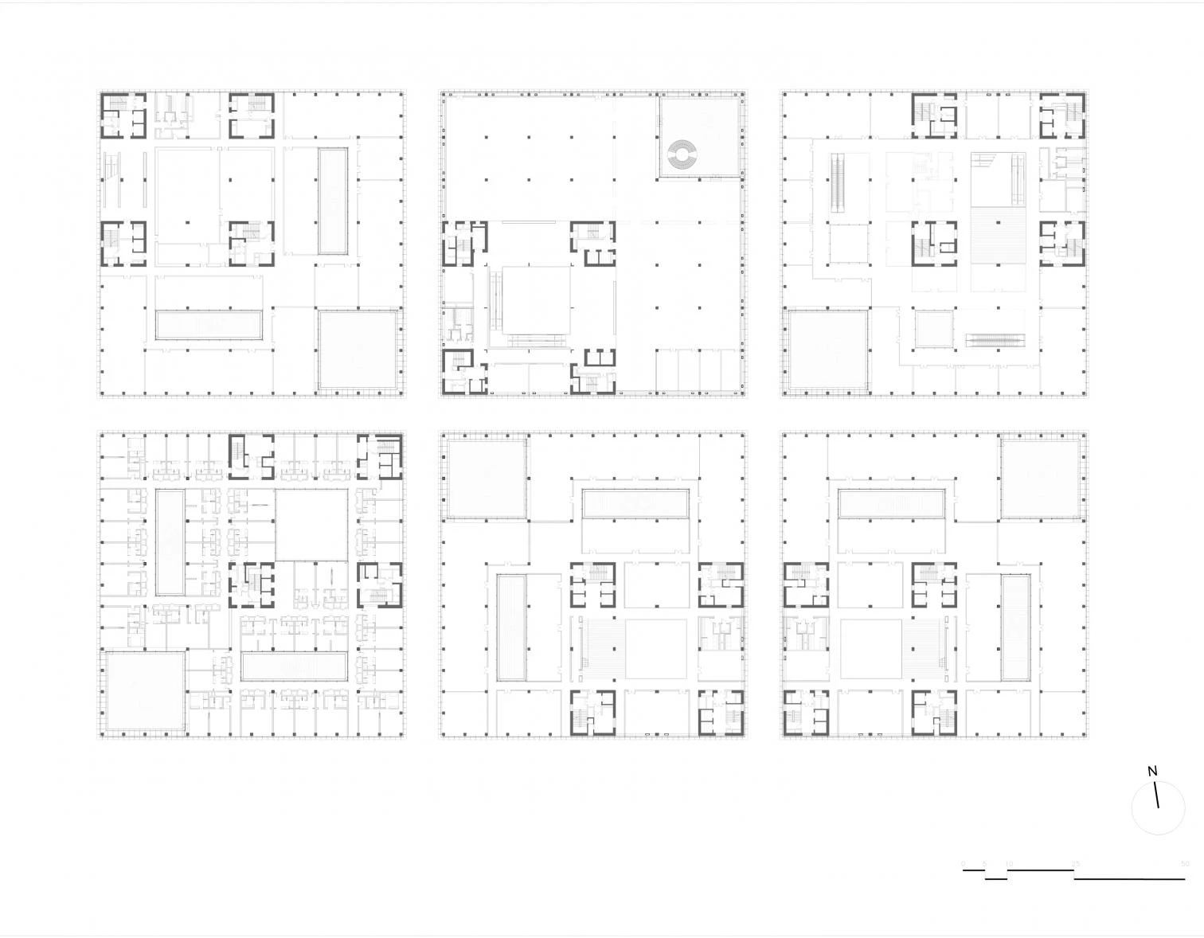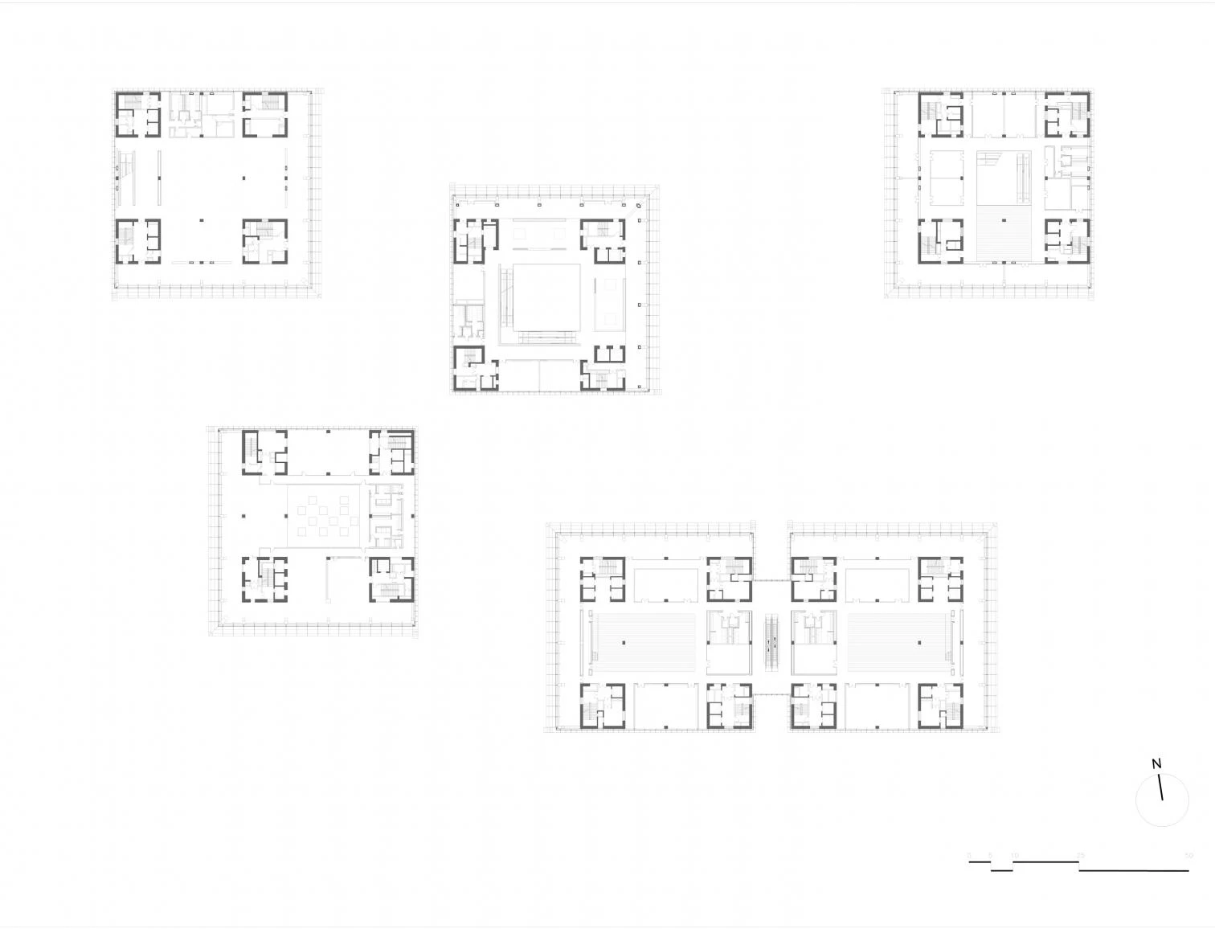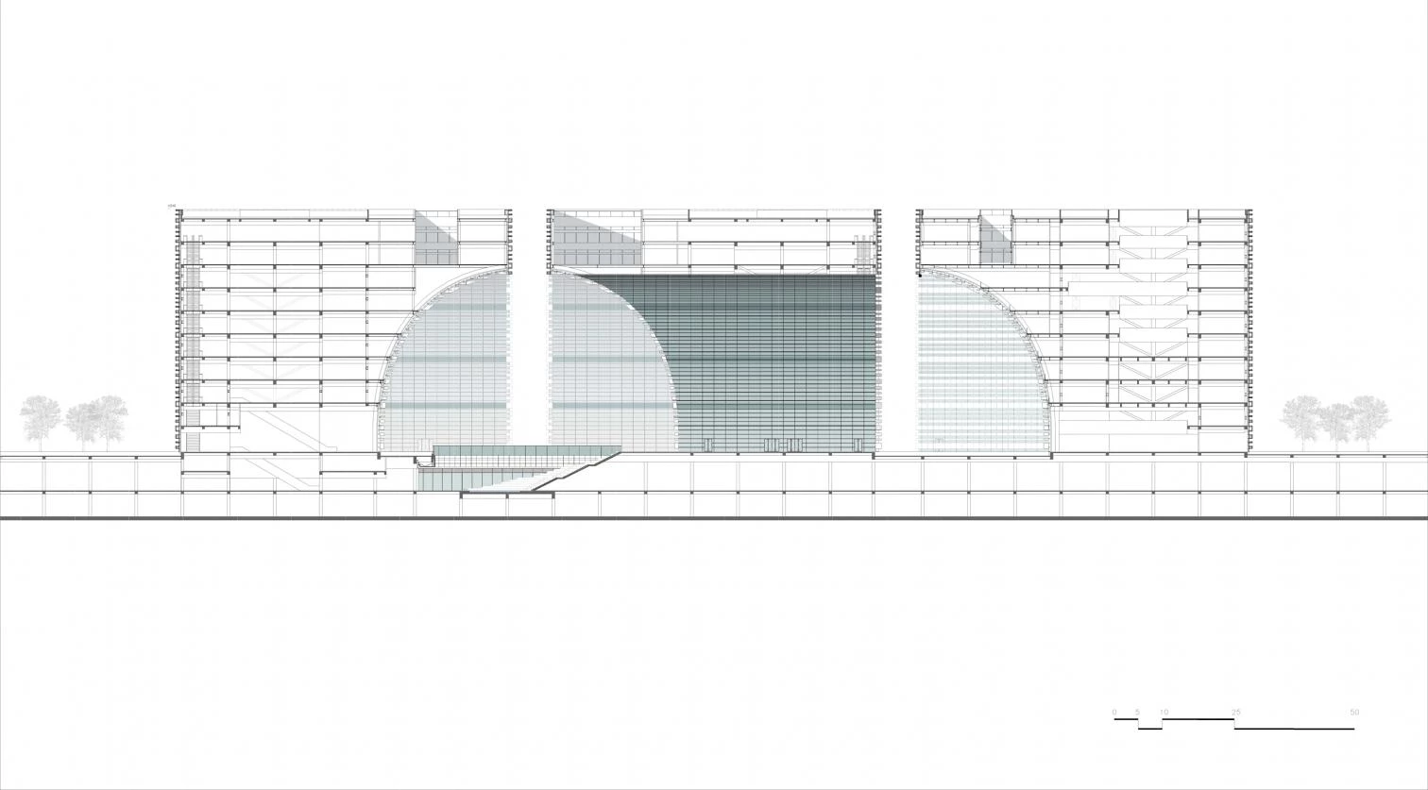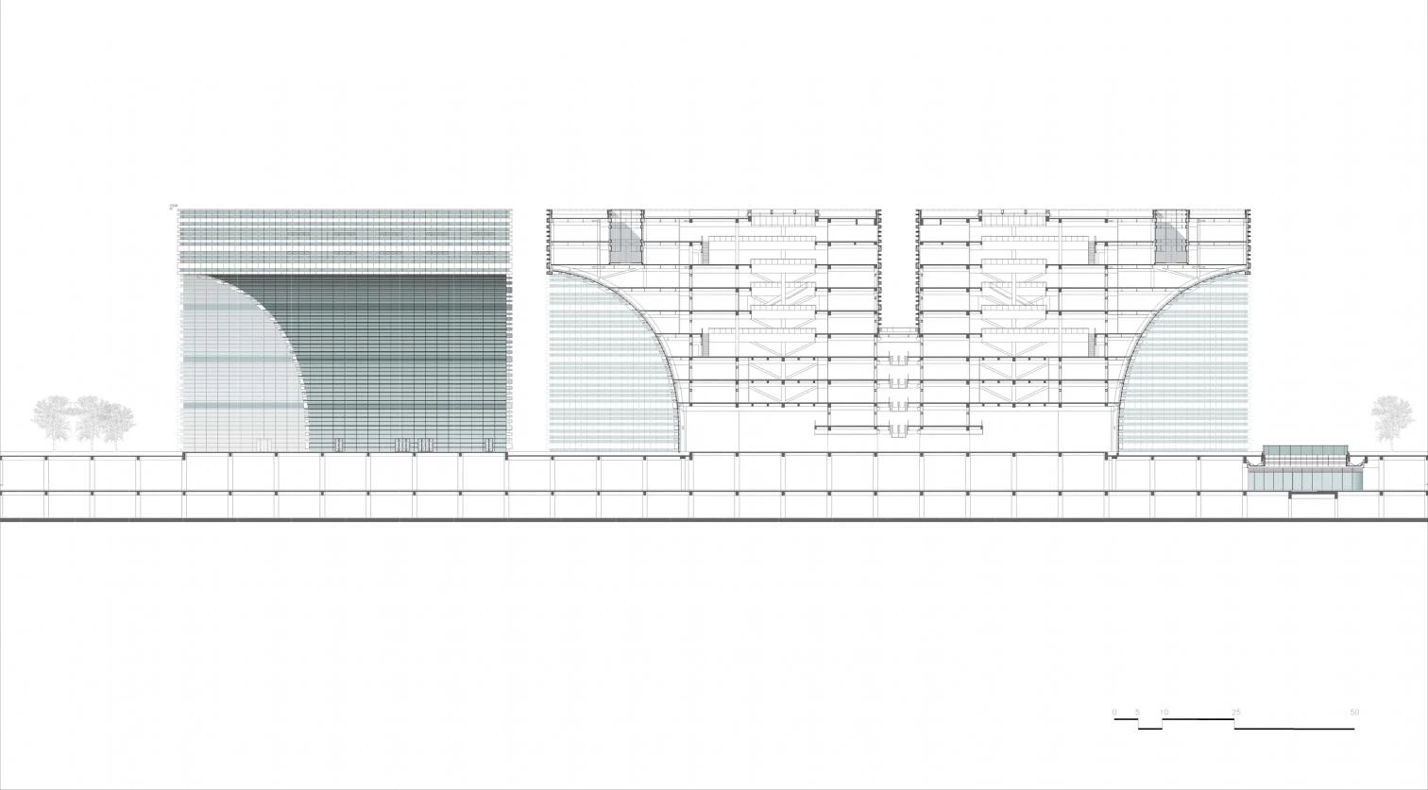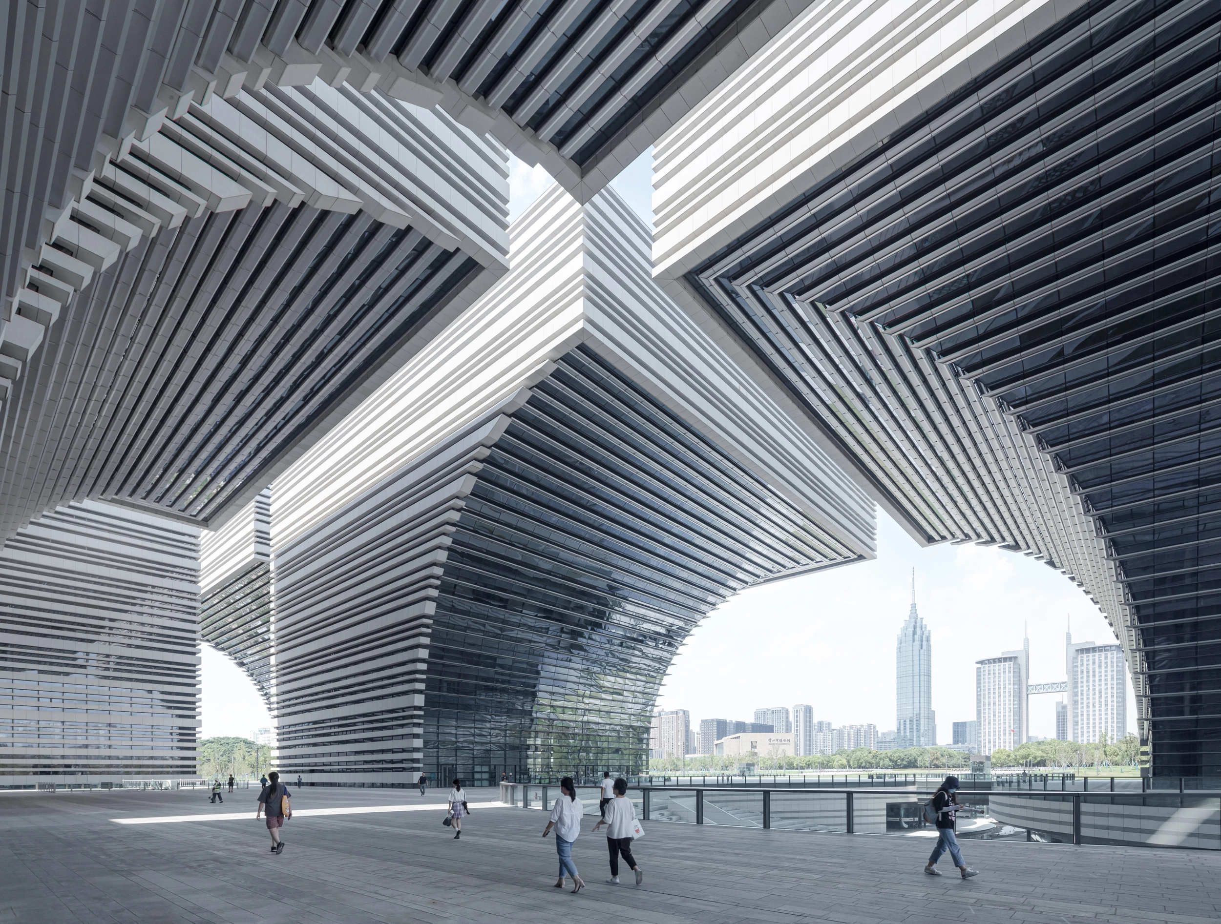Changzhou Culture Plaza
gmp Architekten- Type Cultural center Culture / Leisure Hotel Library Shop Museum
- Date 2020
- City Changzhou
- Country China
- Photograph Schran Images
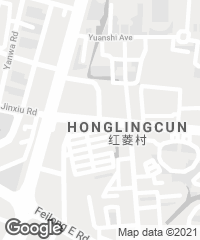
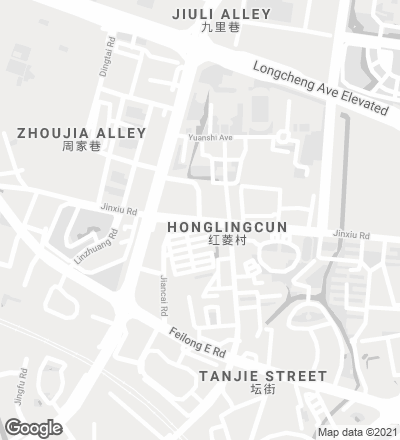
In the Chinese province of Jiangsu, in the eastern part of the country, Changzhou is a 2,500 year old city with a dense network of rivers that is becoming the new industrial and technological hub in the prosperous Yangtze River delta area. There in Changzhou the Hamburg-based firm Von Gerkan, Marg and Partners Architects (gmp) has completed the construction of a huge cultural complex with an art museum, a library, a hotel, offices, and retail spaces, and that is set to become a new meeting spot for citizens. The project, selected in an international competition held in 2012, comprises six 50-meter-high pavilions that are combined with one another to create a large public space.
Inspired by the relationship of Changzhou with water, the complex emerges like a bridge representing the ties between tradition and innovation. A continuous canyon-like sunken courtyard creates a diagonal interference and connects the center with the city. The six individual, 50 meter high building cubes are hollowed out from two sides. By rotating these modules against each other, covered urban spaces emerge for exhibitions and various public activities, creating a complex ready to offer a wide-ranging program. Each module consists of three structural elements: the reinforced concrete cores at one corner of the module; concrete floors connecting these cores to form the rigid core area; and the lightweight steel structure cantilevering from two sides of the core area. The building has two facade types: along the vertical fronts, horizontal lines of stone in varying heights are interrupted by glass stripes at constant height; along the curved facade, a substructure anchored to the cantilever supports the glazing. During daytime, the solid white stone lines produce a strong, rhythmic contrast with the dark glazing in the exterior and under the cantilevers. At night, when the buildings are illuminated from the inside, the glazed arches take light into the covered public areas.
