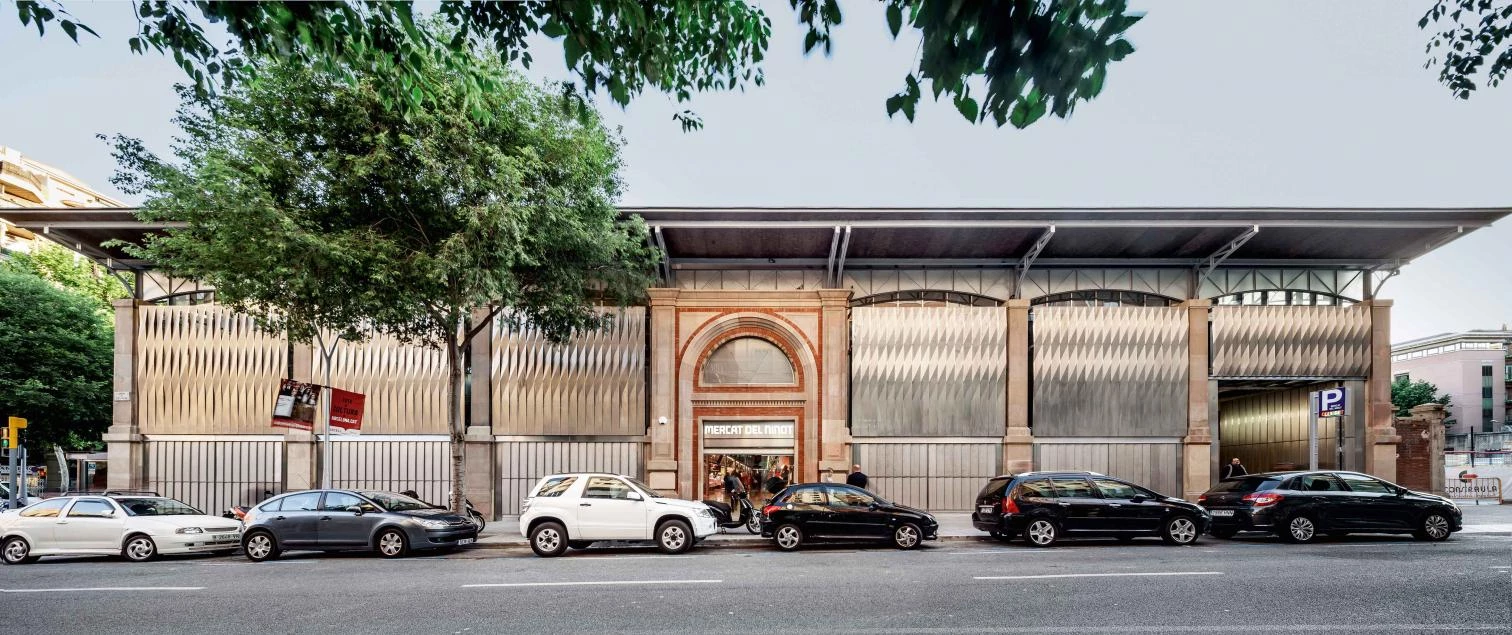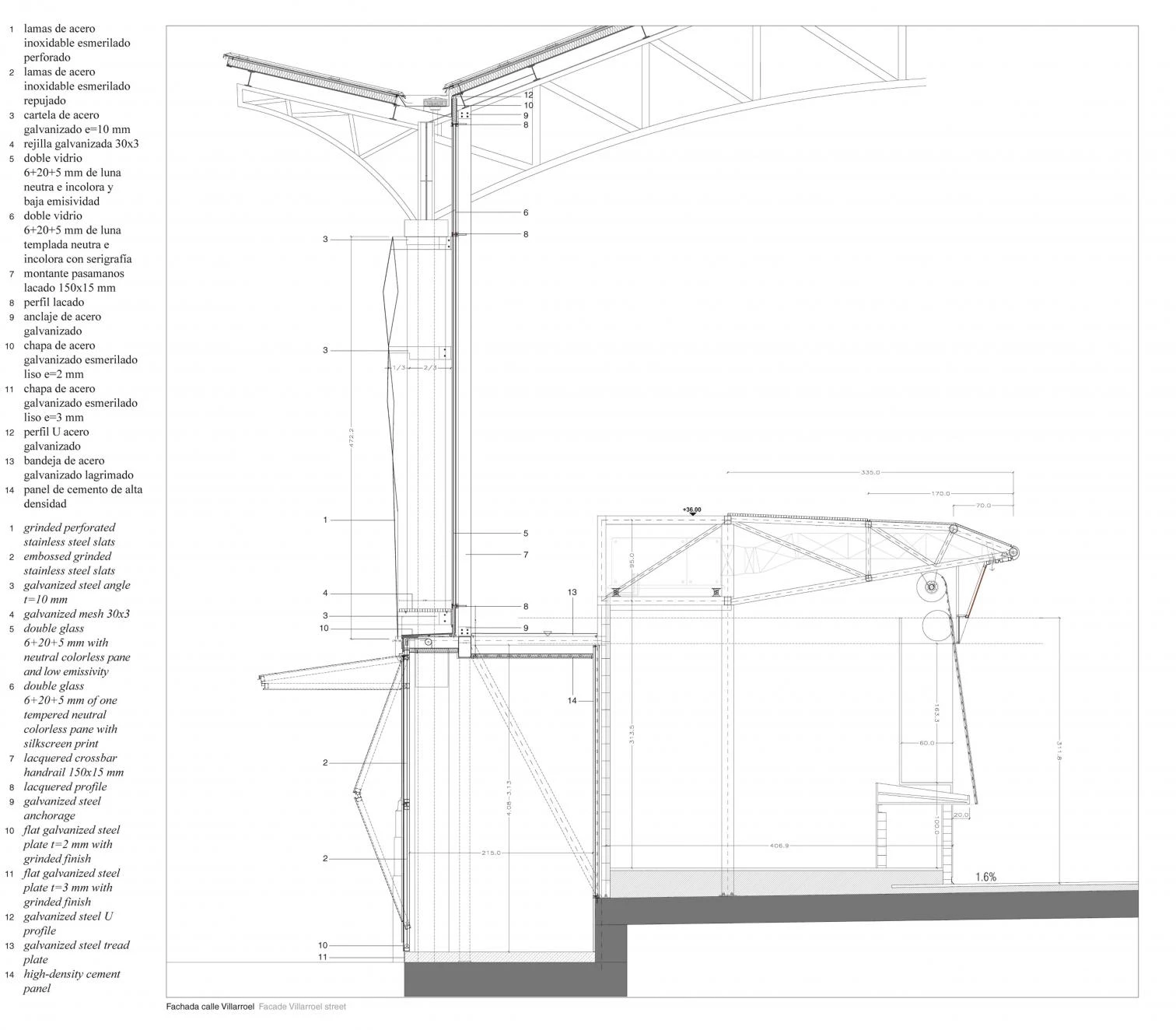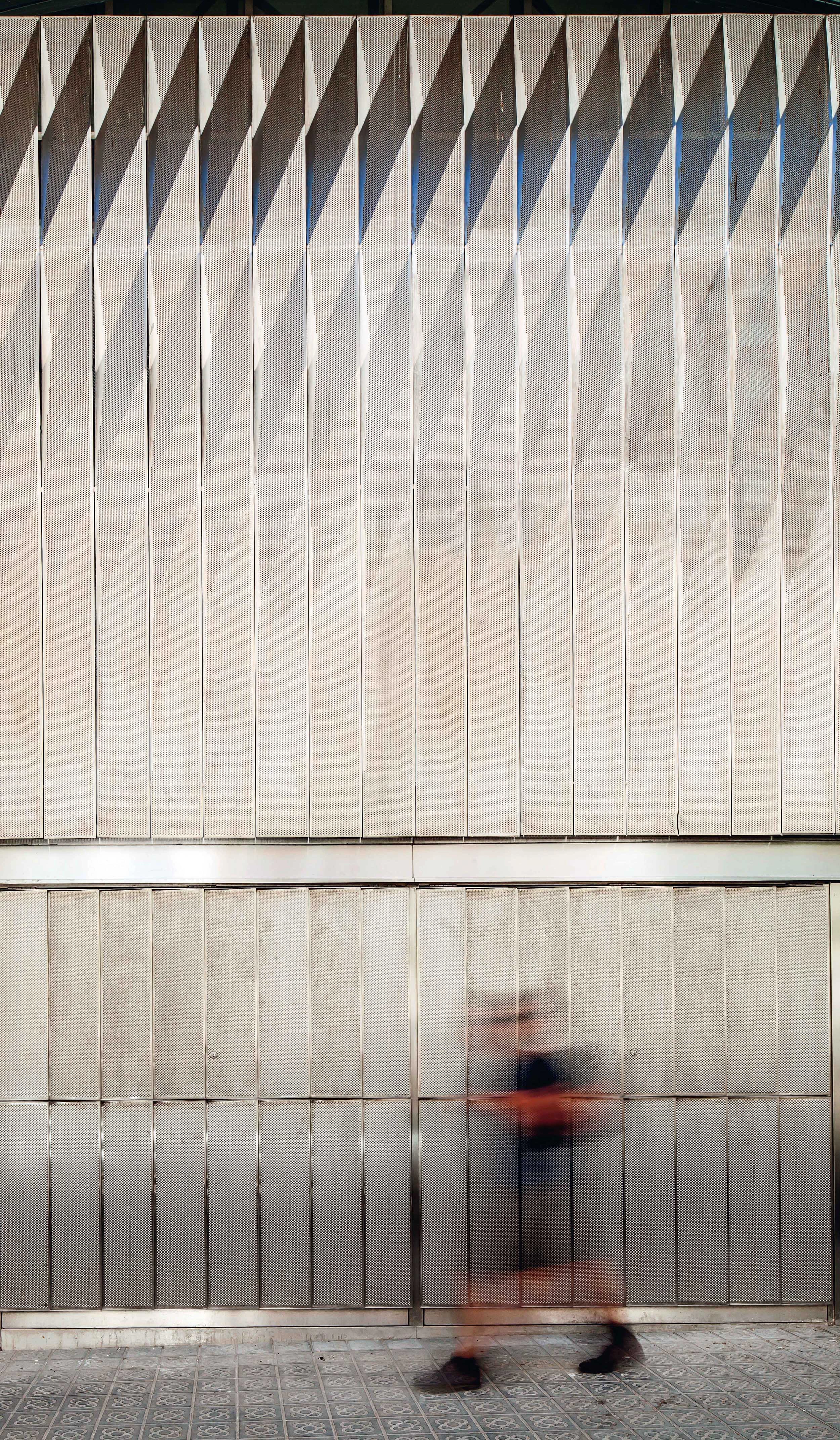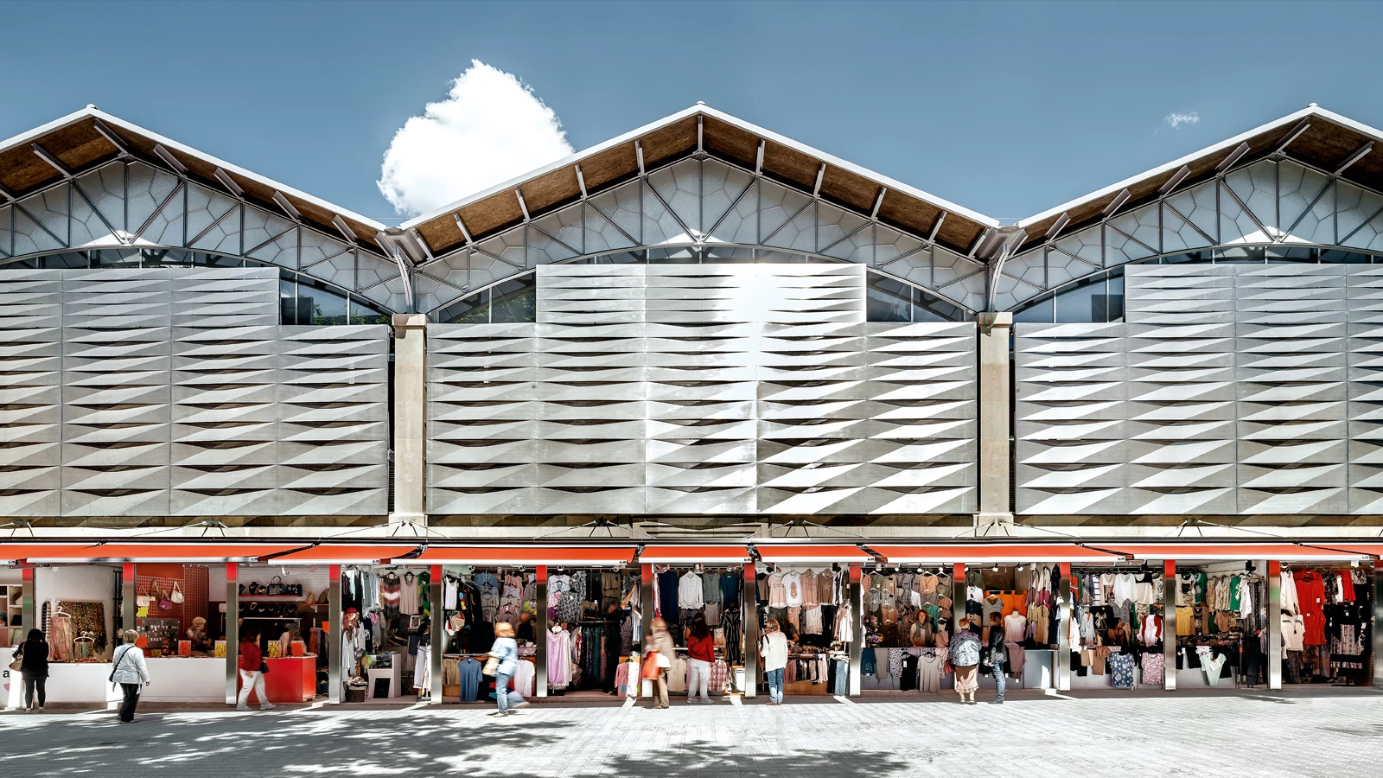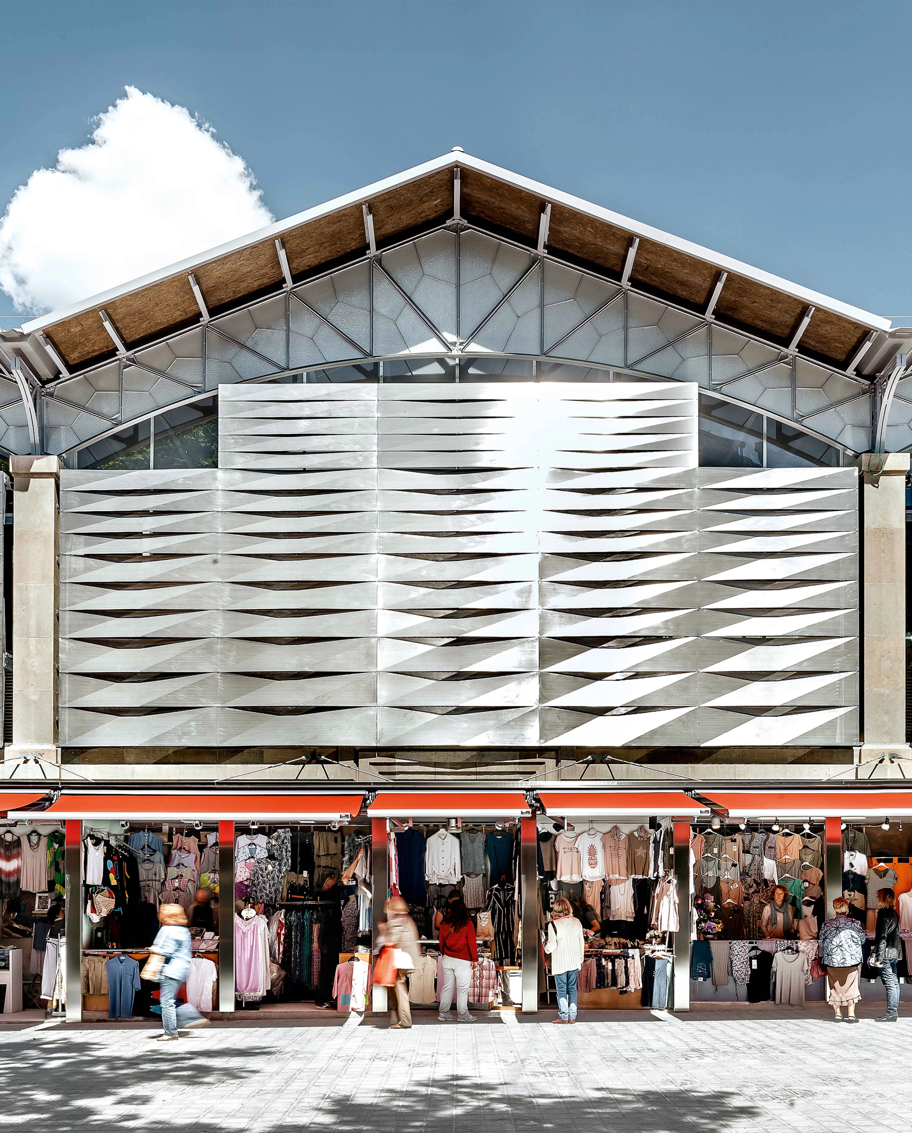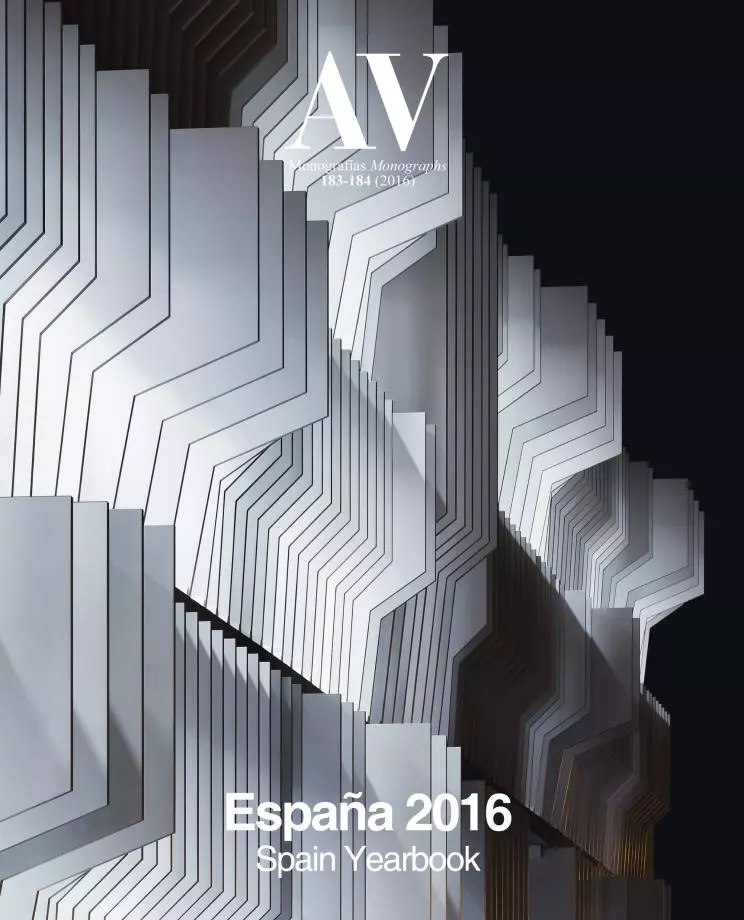Refurbishment of El Ninot Market
Mateo Arquitectura Josep Lluís Mateo- Type Refurbishment Commercial / Office
- Date 2015
- Photograph Roland Halbe
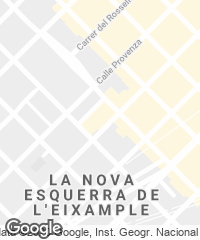
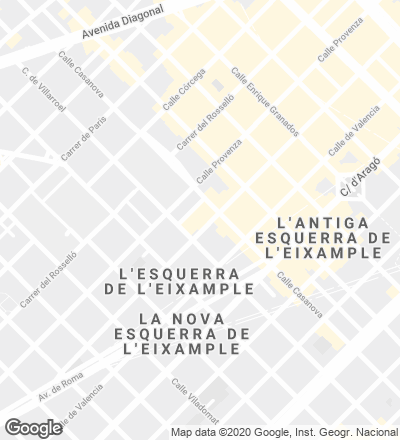
The Mercat del Ninot of Barcelona, built in 1928, sits on an elongated plot which is accessed through Mallorca street. Its light, metallic structure was the most characteristic existing element of the building, so it has been maintained. In this way, the intervention respects the traditional space of the market, defined by a large roof and consisting of three volumes: two side volumes and a central one that rises with respect to the other two to favor ventilation and lighting.

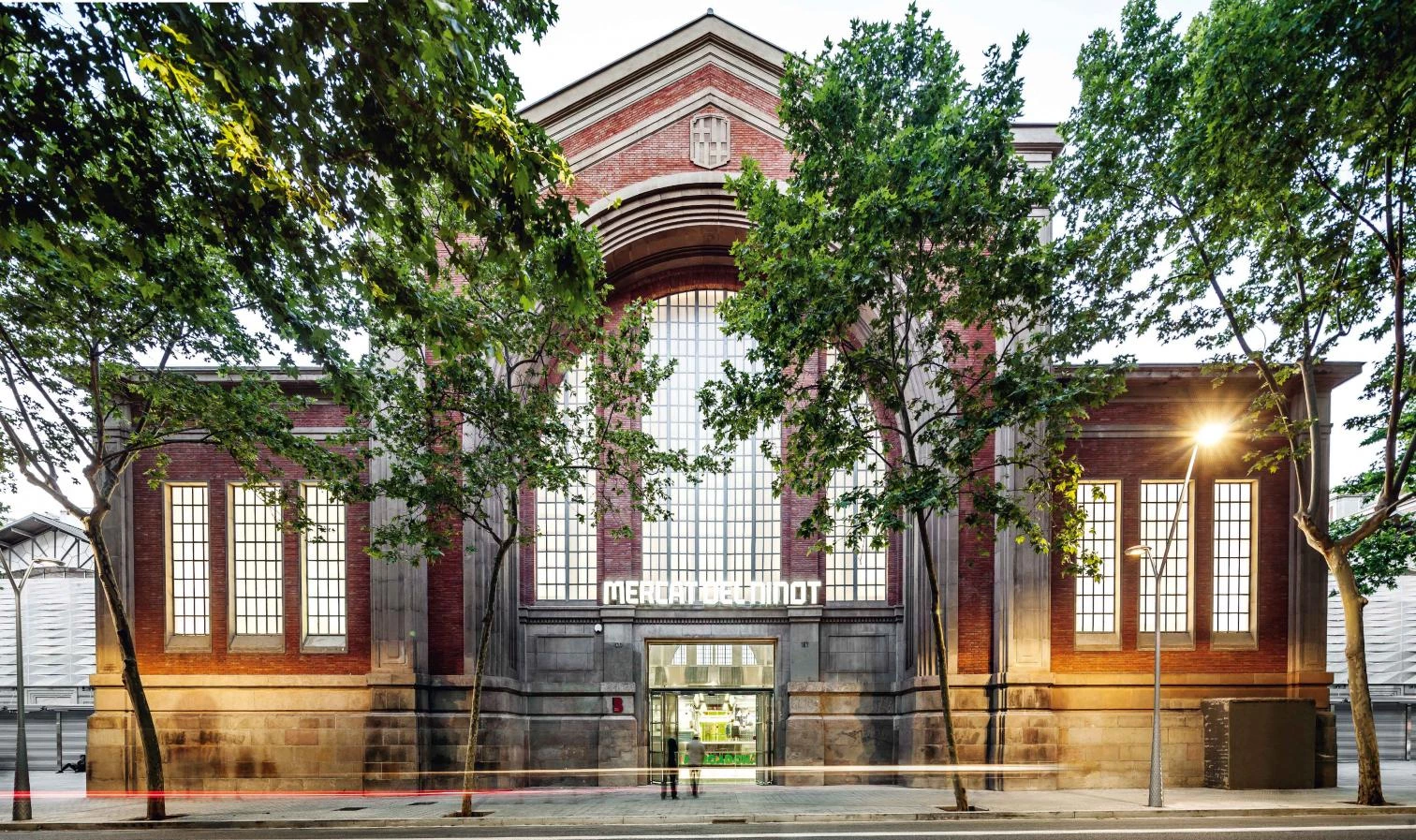
The project to refurbish El Ninot Market, built in 1928 and located in the Ensanche of Barcelona, comprises both the renewal of its enclosure and the inclusion of two new basement levels for services.
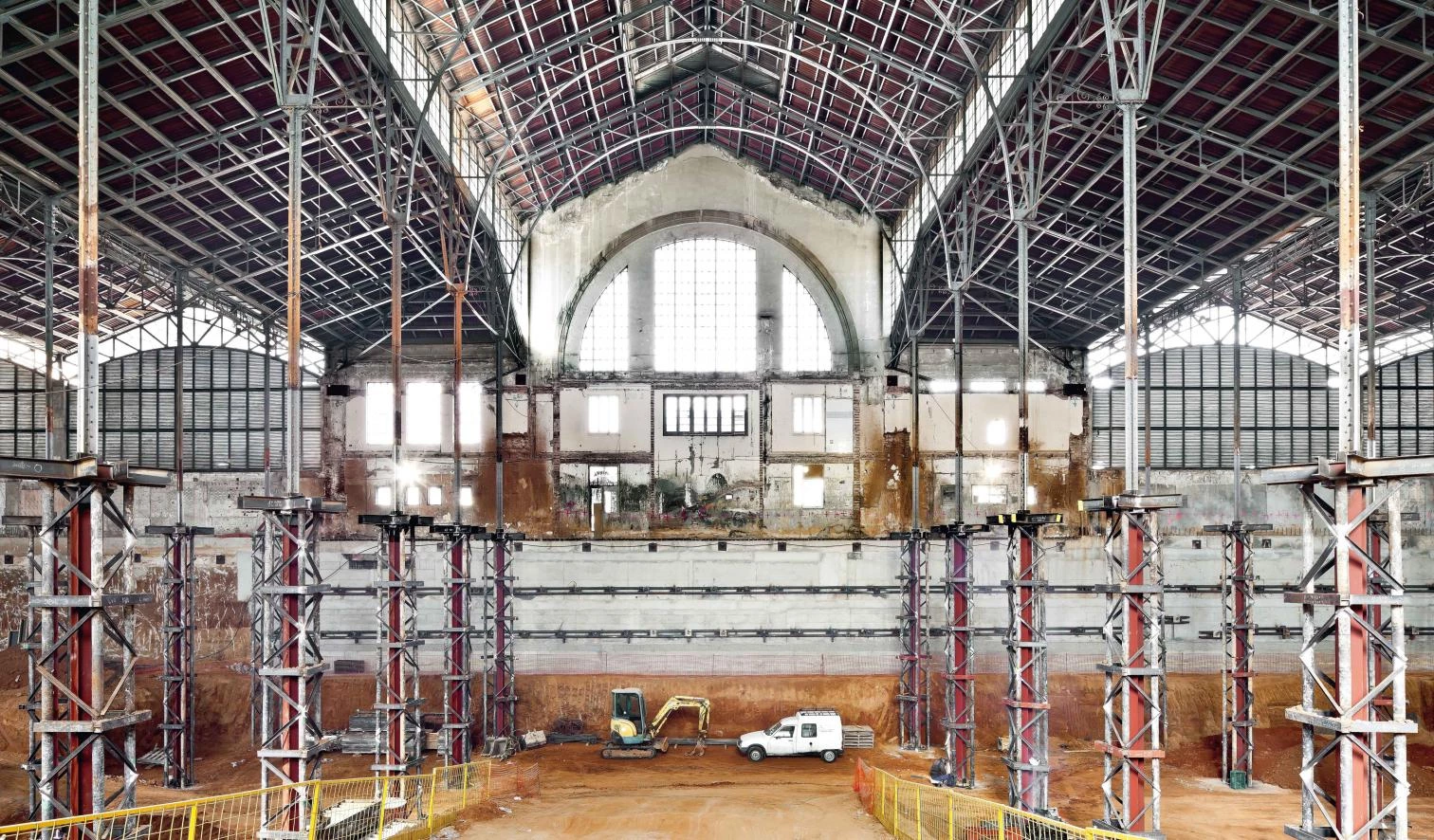
The refurbishment, which earned the first prize in the public competition, not only preserves and repairs the structure, but also empties the space below ground to introduce, in two underground floors, the program required for installations and logistic needs: a parking, a self-service area, a loading dock, and storage areas. This operation permits freeing up space on the upper floors, configured as an urban fabric that completes the neighborhood’s layout, and is linked up with it via a large foyer that welcomes visitors on Mallorca street. From this hall, which also reorganizes the accesses and eliminates the existing changes in level, users have a general view of the market and can move to the lower floor.
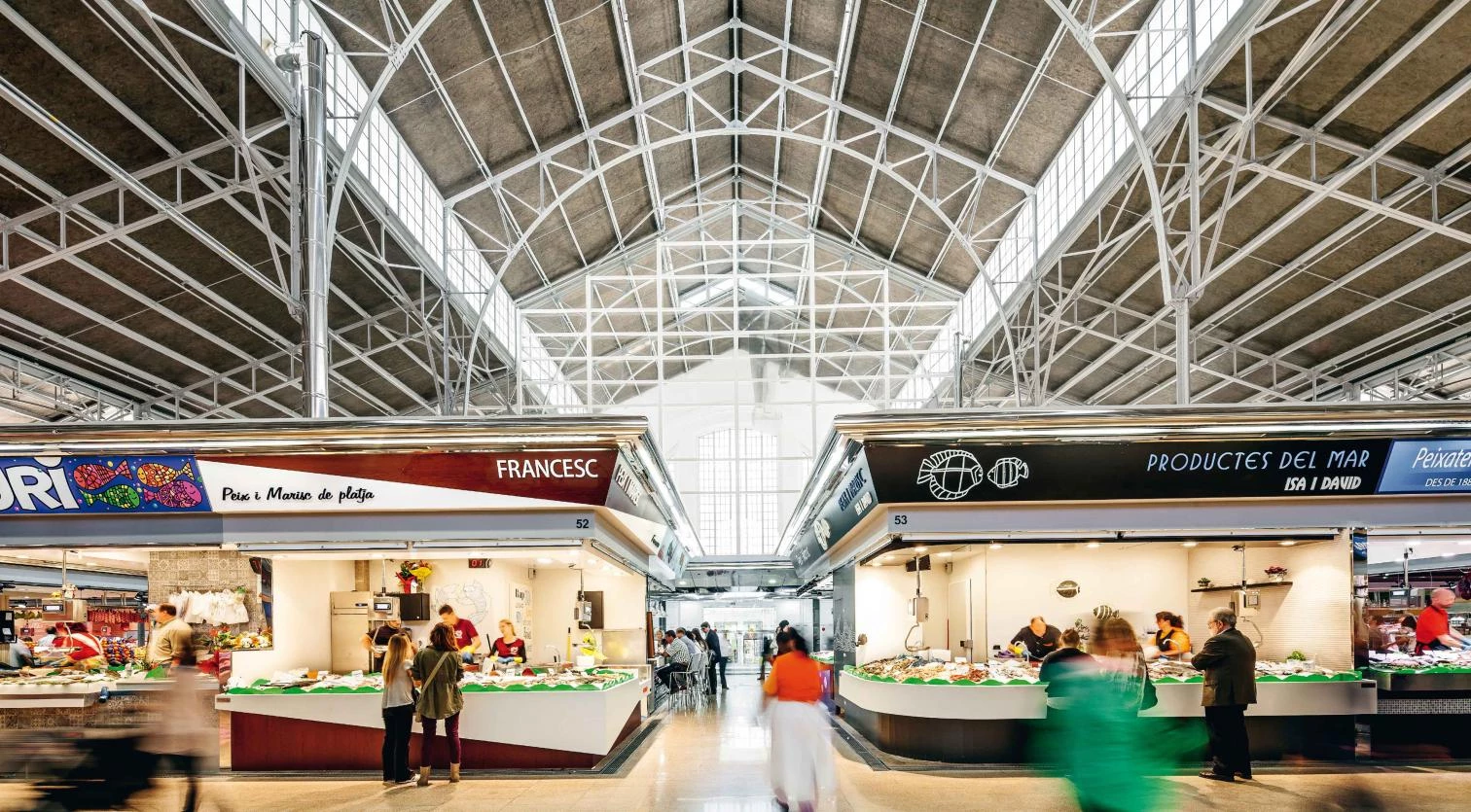
The interior space is configured as a square filled with market stalls distributed on a uniform pattern beneath the roof of light metallic trusses. A large hall, accommodated in a volume that flows out to Mallorca street, reorganizes the accesses and absorbs the terrain’s variations in height, aside from vertically connecting all levels of the building.
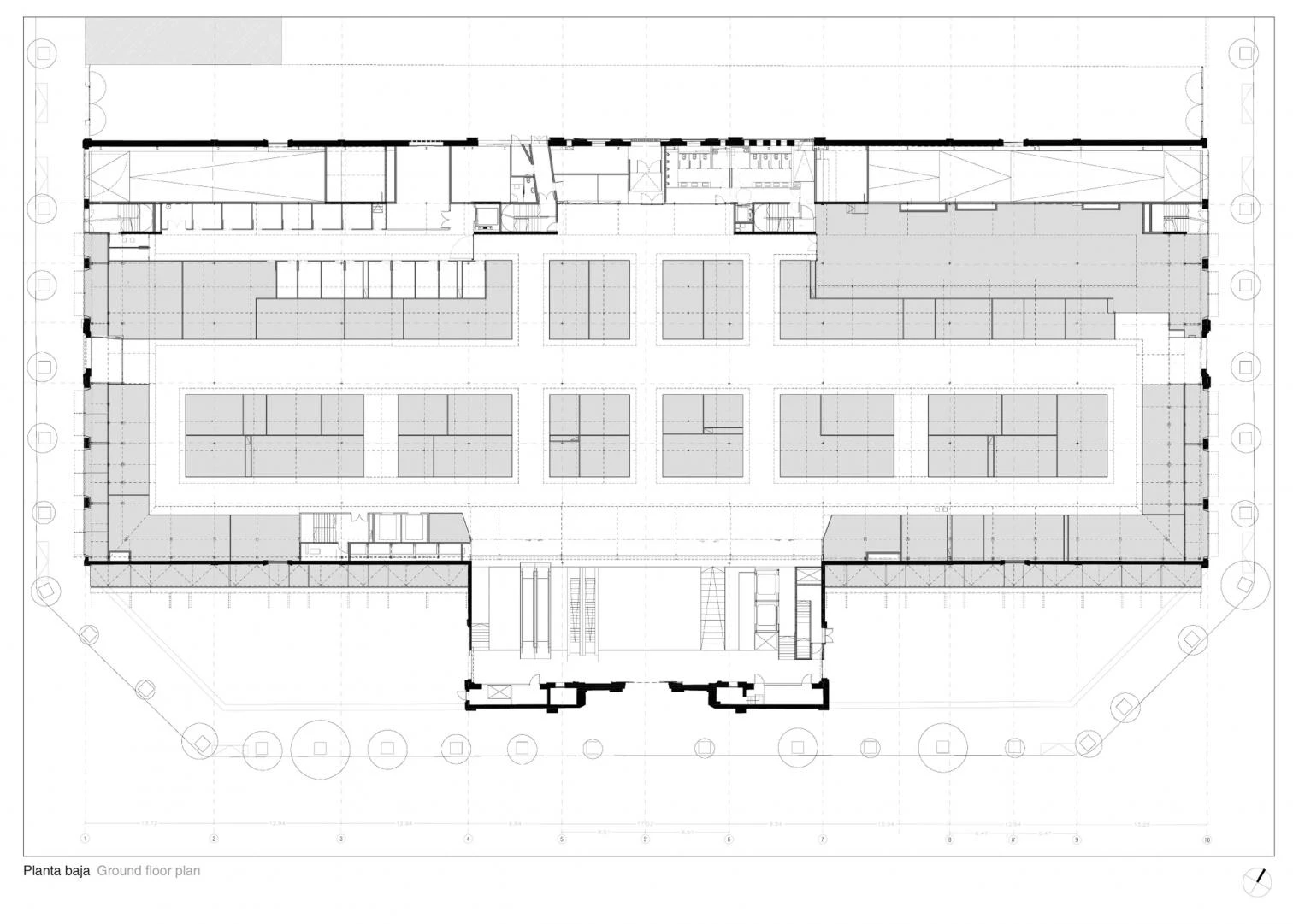
Aside from being an urban operation, this intervention also has an influence on the composition of the work. Hence, the facades and the roof are modified to favor the controlled entrance of natural light from the exterior, because otherwise it might damage the food. This is achieved with a system of perforated slats that regulates sunlight. The stainless steel sheets, perforated and folded, have different densities and are gradated in accordance with the site: the more opaque ones are placed in the lower part of the cladding, while the more open ones are placed above.
These slats fold to emphasize their rigidness and let light bathe the central space. In this way the experience of architecture varies depending on the light outside, while addressing two of the big themes of the project, and which are part of the proposal from the outset: rigidness and controlled permeability.
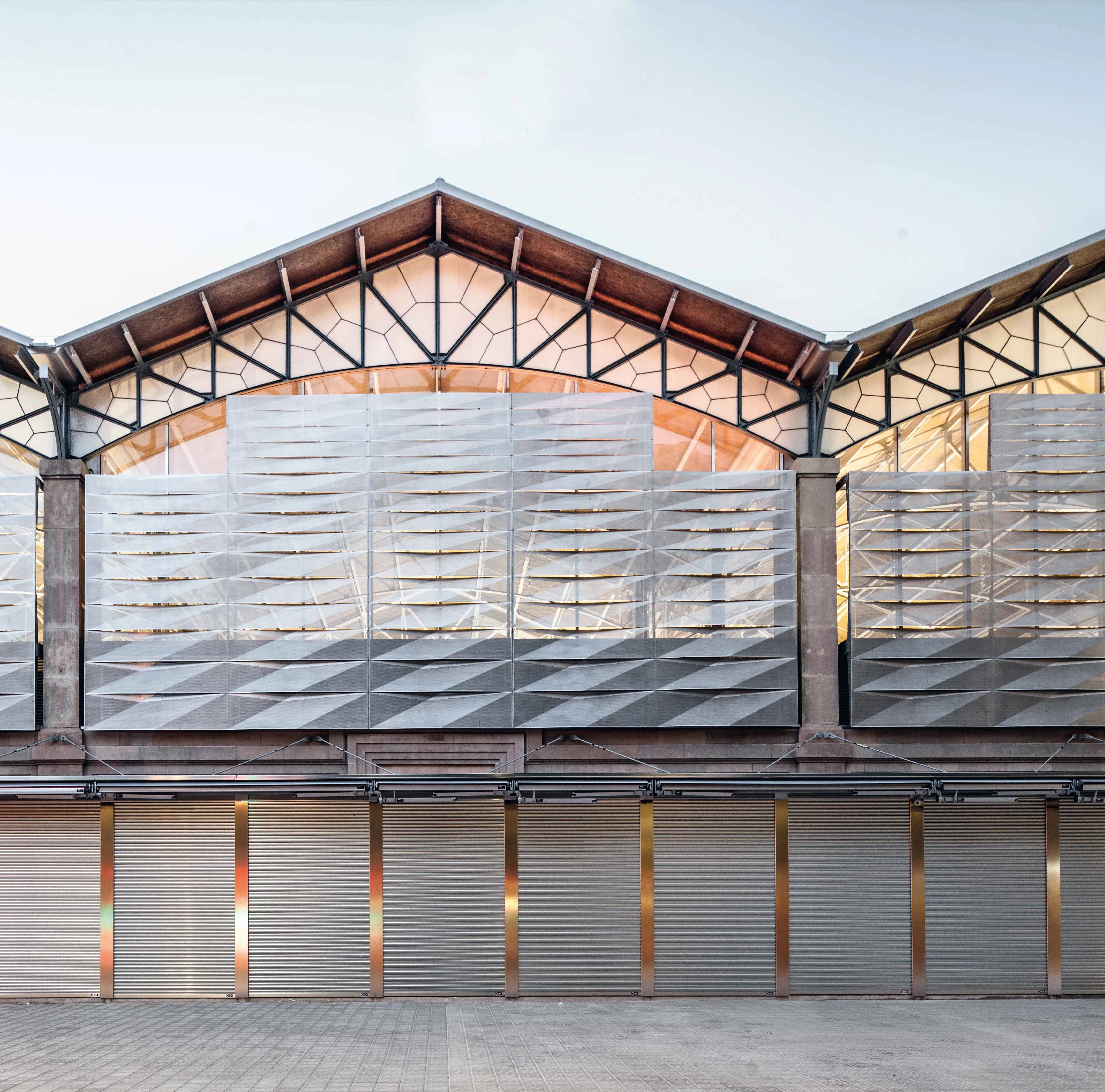
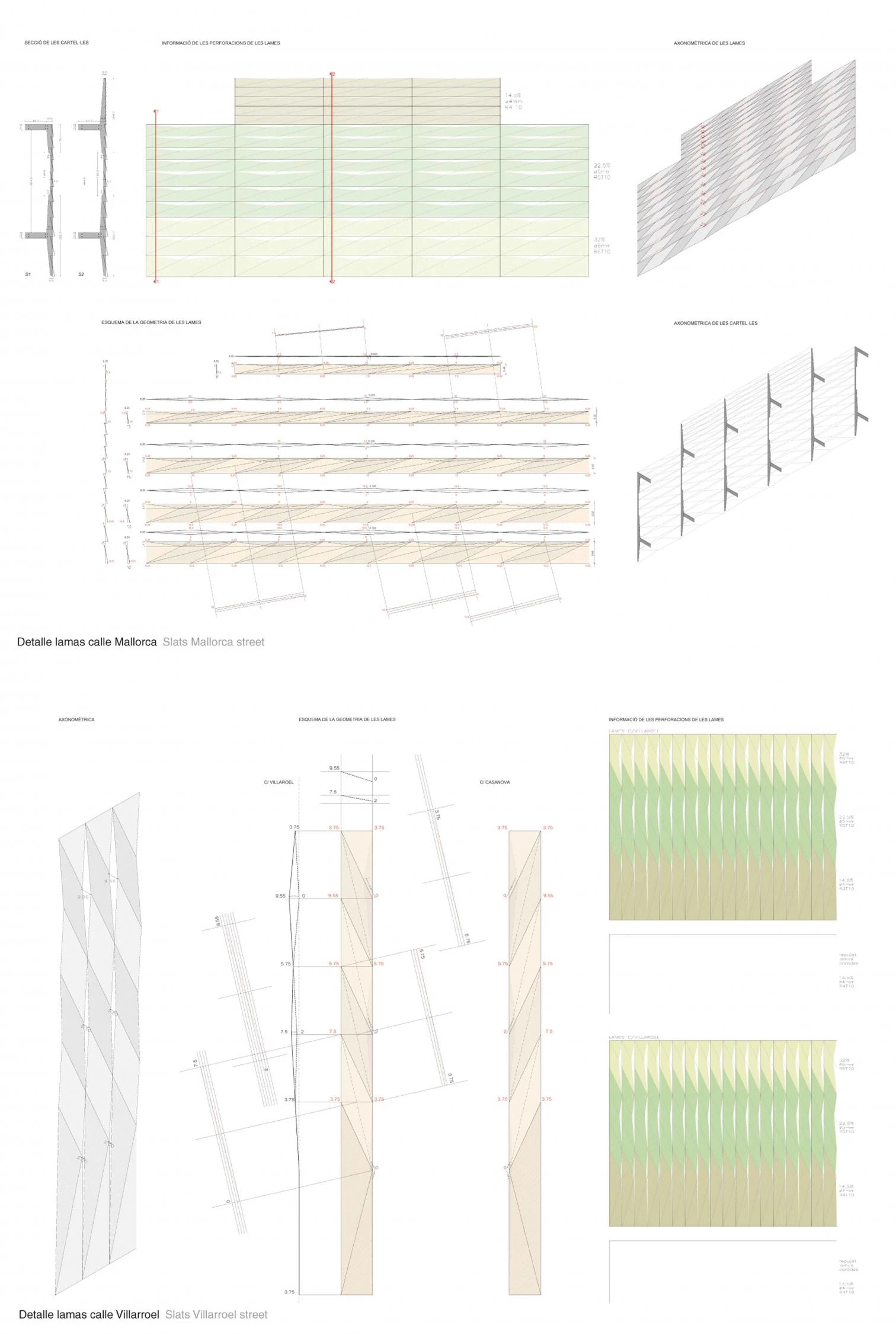
The new facades consist of two superimposed systems of double glass and steel slats that are perforated and adjustable, improving the building’s thermal performance as well as its lighting conditions.
Upon reaching the ground, the facade sheets are transformed to house small outdoor market stalls and stops, so most of the sidewalks are clear. The new building proposes in this way a renewed Mercat del Ninot that is designed from a traditional perspective, and which is nothing more and nothing less than a huge covered plaza.
