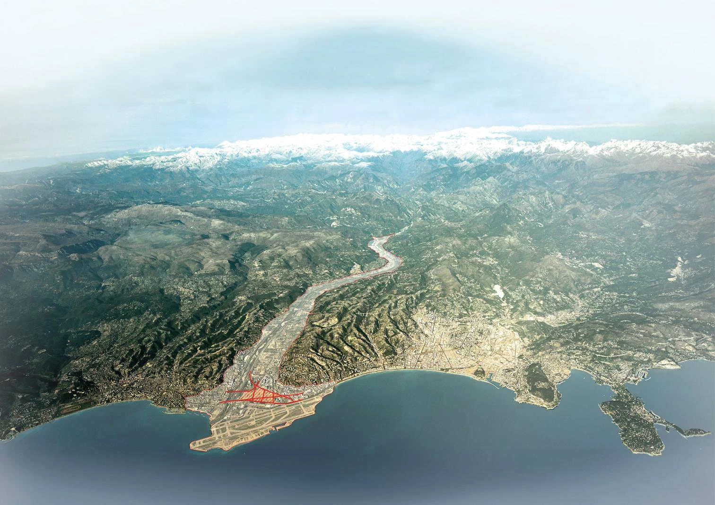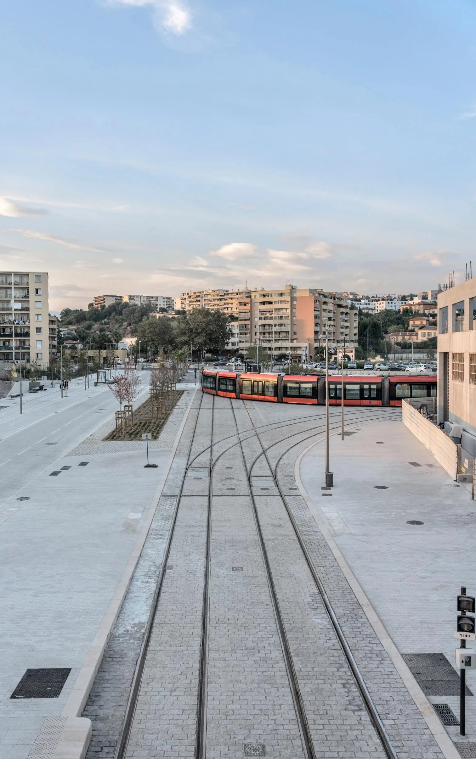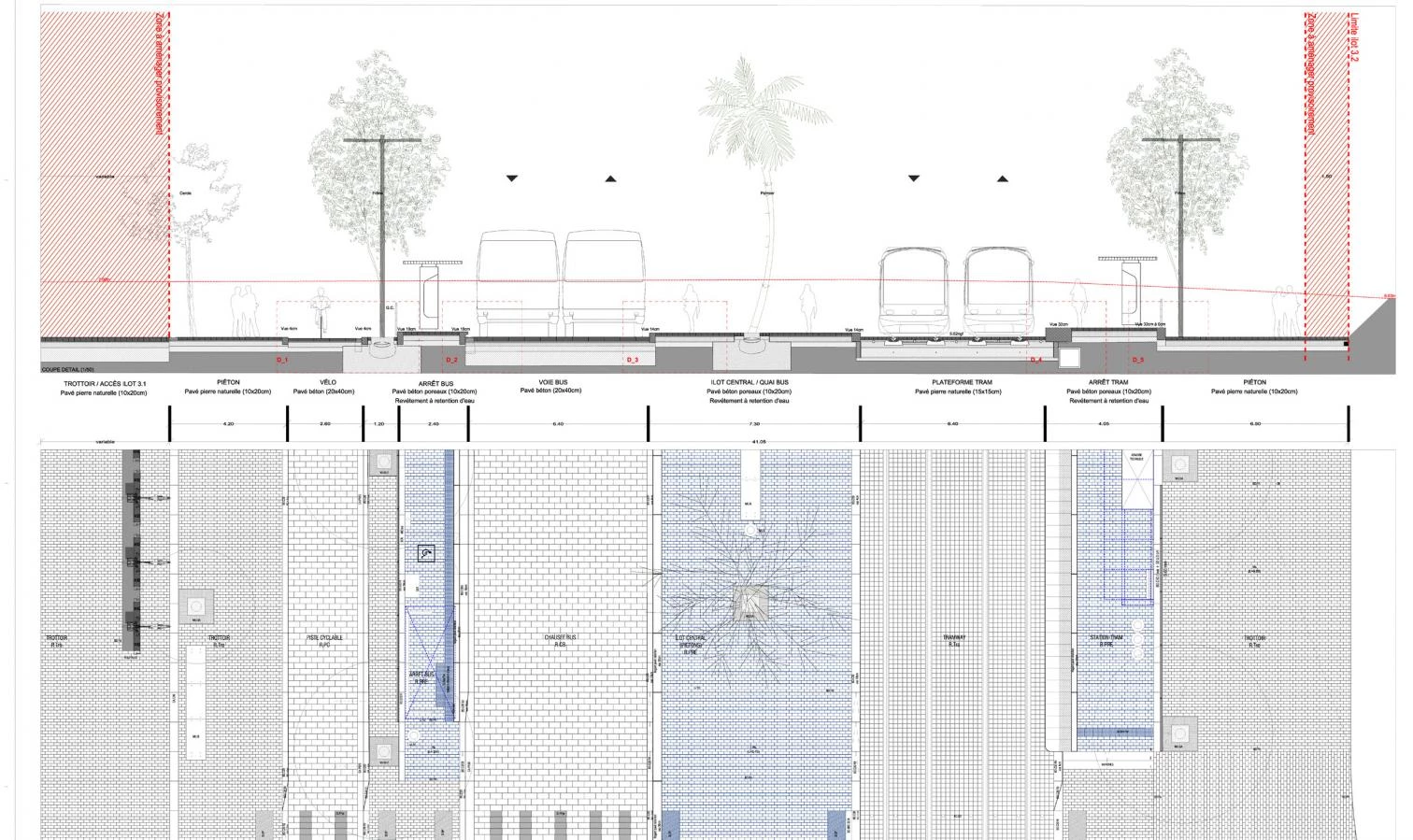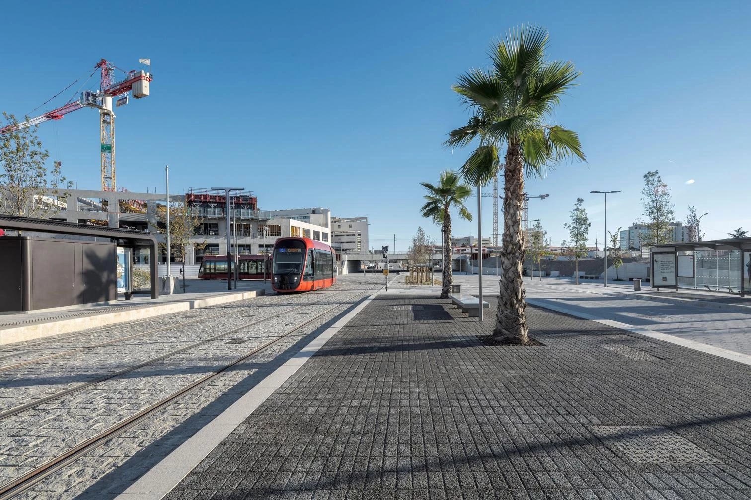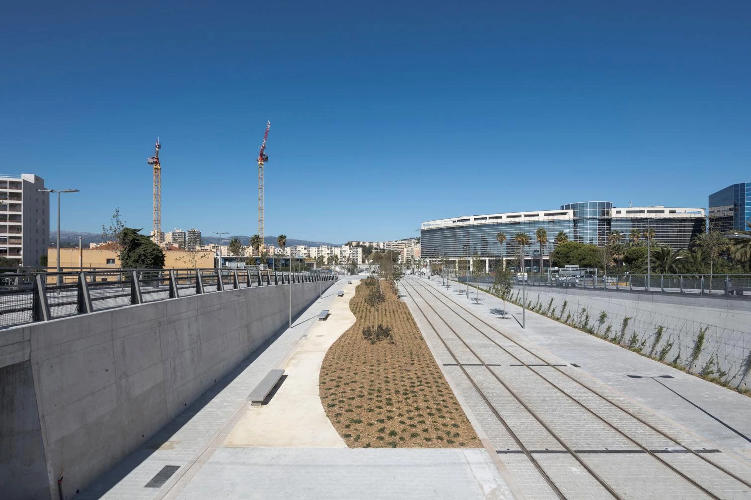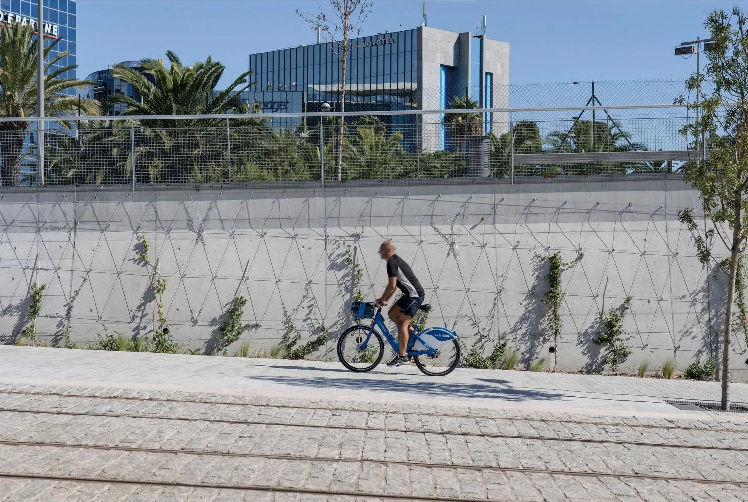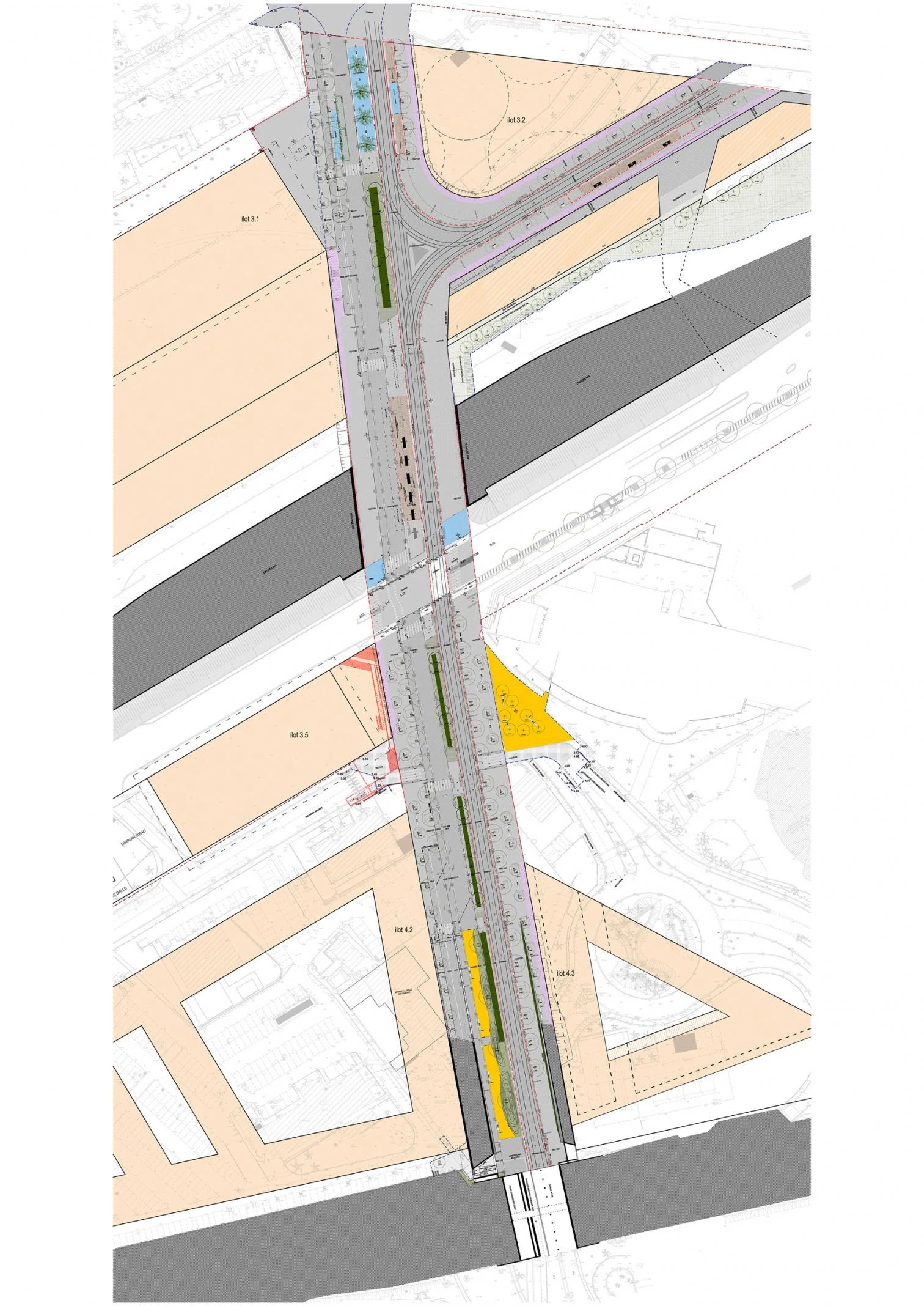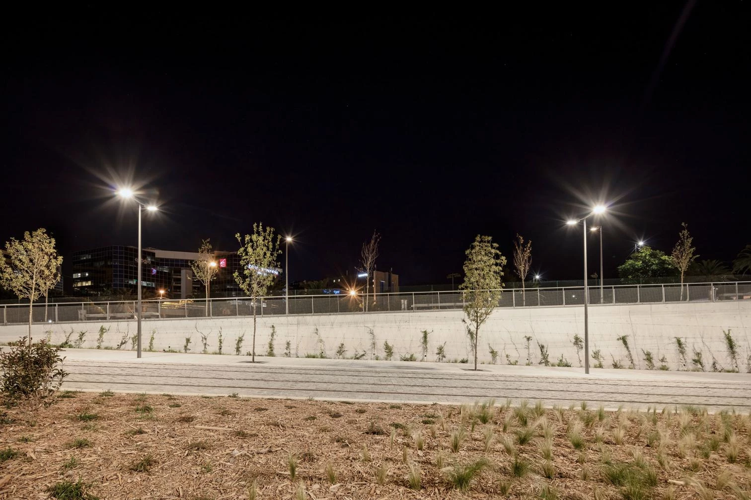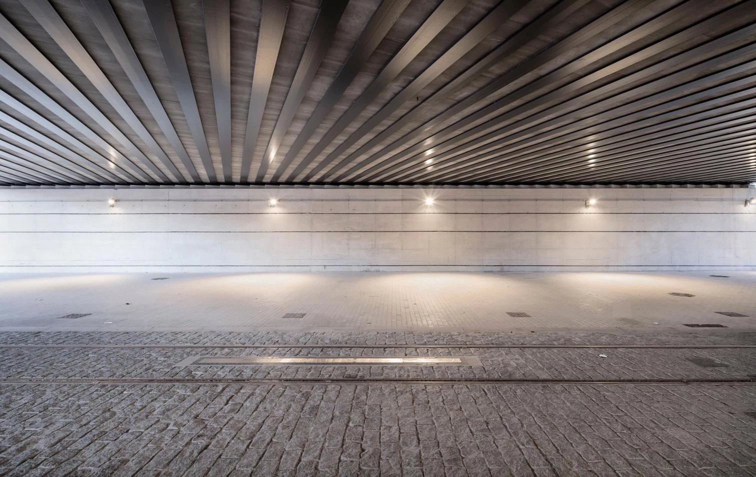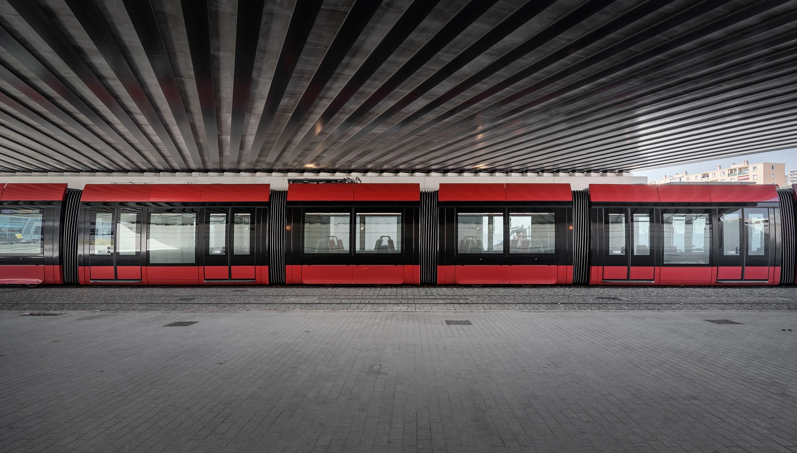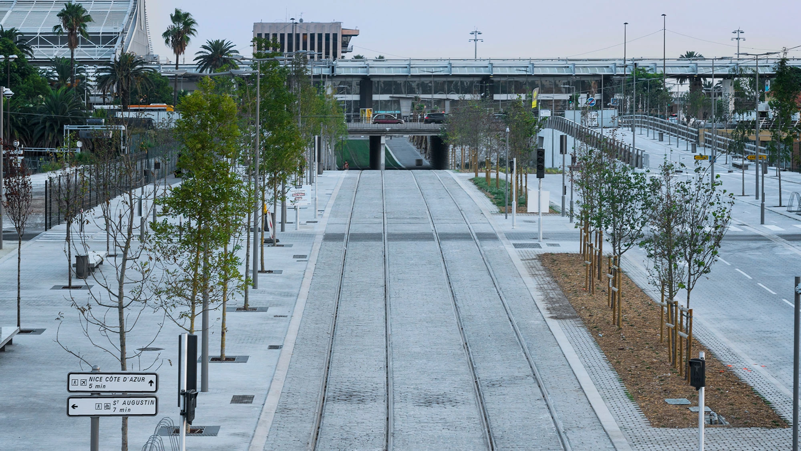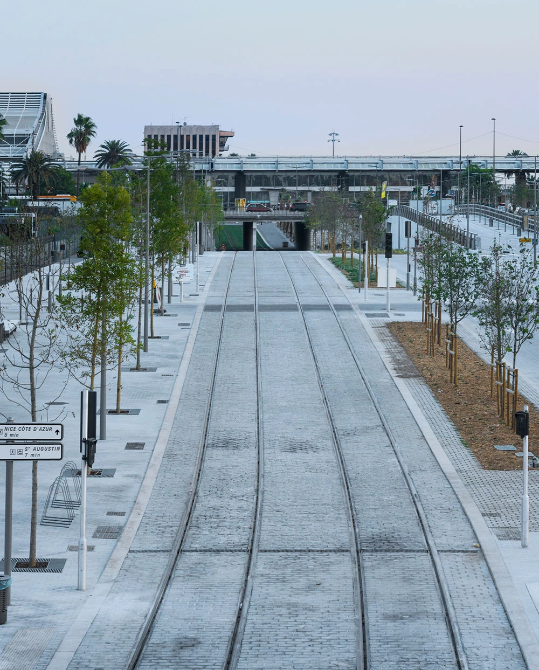Central axis of the multimodal hub of Nice Grand Arénas
Josep Lluís Mateo- Type Landscape architecture / Urban planning
- Date 2016
- City Nice
- Country France
- Photograph Aldo Amoretti
A work of the Barcelona practice of Josep Lluís Mateo, this axis in the southern French city of Nice – which takes up a built area of 21,200 square meters – concentrates different kinds of traffic flows (trams, buses, bicycles, and pedestrians), in accordance with the site’s new urban centrality. All these flows are paved with natural or artificial stone, and these textures are edged with blocks of light-toned sandstone that create slight grade differences between them for safety reasons. Accompanied by vegetation (trees, climbing plants, and garden zones), the continuous and homogeneous stone tapestry varies in accordance with use: the ground between tramway tracks presents very rough cobblestones, the pedestrian sidewalks are given pavers of smooth granite, and the bus and bike lanes are executed with high-strength self-supporting concrete blocks. The more pedestrian zones include refrigerated pavements that can do much to improve thermal conditions of urban spaces in a warm climate like Nice’s. The underground irrigation system is controlled by external sensors that cool transpirable flaglstones made of mollusk shells.
