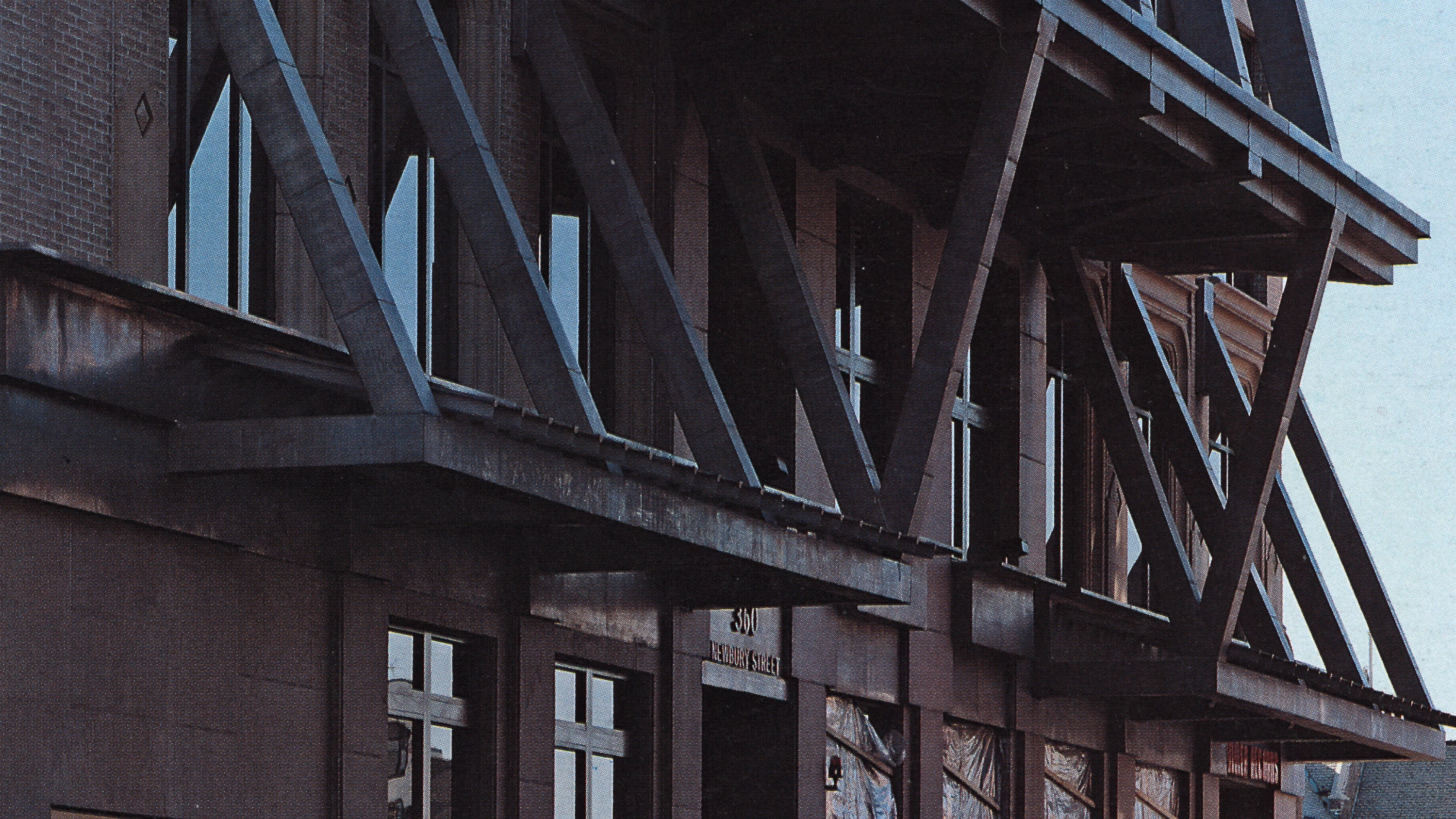360 Newbury Street Building Conversion in Boston
Frank Gehry- Type Refurbishment Commercial / Office
- Date 1985 - 1988
- City Boston (Massachusetts)
- Country United States
- Photograph Jeff Goldberg
It is surprising to see the broad-mindedness of the commission that is preserving the character of this former industrial warehouse in Boston's Back Bay area. The architect, in fact, acted as a prudent restorer of the decrepit facades and, at the same time, as a dynamiter of the original image.
Indeed, to the sober architecture of the warehouse (where the functionalism of the lean structure and the bare, glazed façade, still adorned with a piece of pseudo-Tardogothic ornamentation and the border of the battlements, begins) Gehry superimposes expressionist, almost brutalist elements, with a vigorous volume and a contrasting texture. After recomposing the flat brick of the pilasters, recasting the horizontal panels in concrete with fiberglass, and elegantly replacing the partitioning of the glass openings, he adds a contradictory canopy of large lacquered aluminum profiles, from which hangs a subtle sheet of glass. The addition is complicated on the Newbury Street façade, where the new entrance to the offices that have taken the place of the canopy and warehouses is moved. There it unfolds and climbs up the wall. Only the fact that it does not reach the ground avoids a certain impression that it is propping up the building...[+]
Cliente Client
Cohen Companies
Equipo de diseño Design team
Frank Gehry; Robert Hale; Tom Buresh; Sharon Williams; con Edwin Chan, Berthold Penkhues, Peter Beck, Carroll Stockard; Susan Narduli, Kevin Daly, Young Kim (maquetas models)
Consultores Consultants
Schwartz / Silver (arquitectos asociados associated architects); Simpson, Gumpertz & Heger (estructuras structures); Am-Tech Engineers (instalaciones installations); Bond Brothers (dirección de obra work director)






