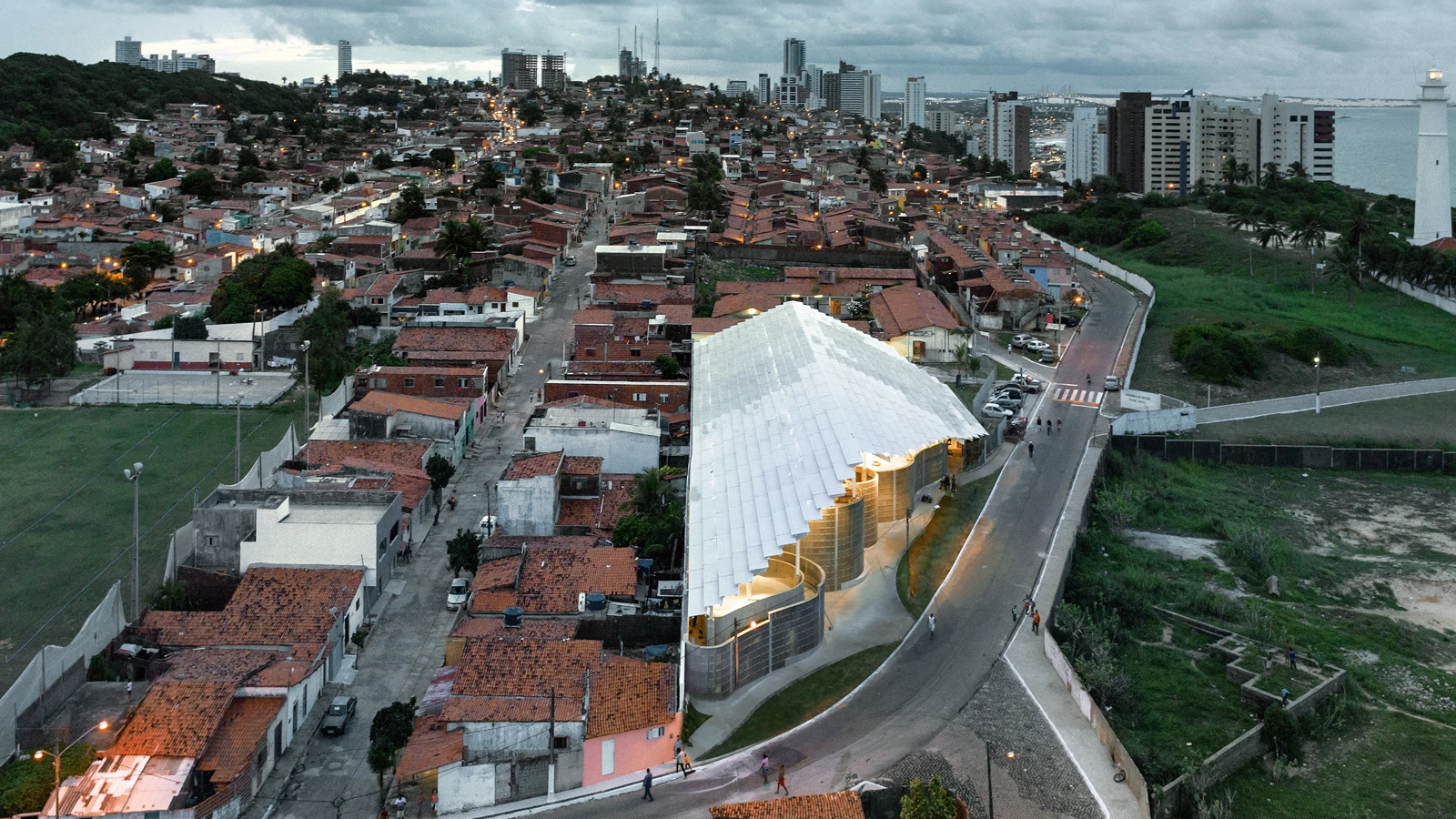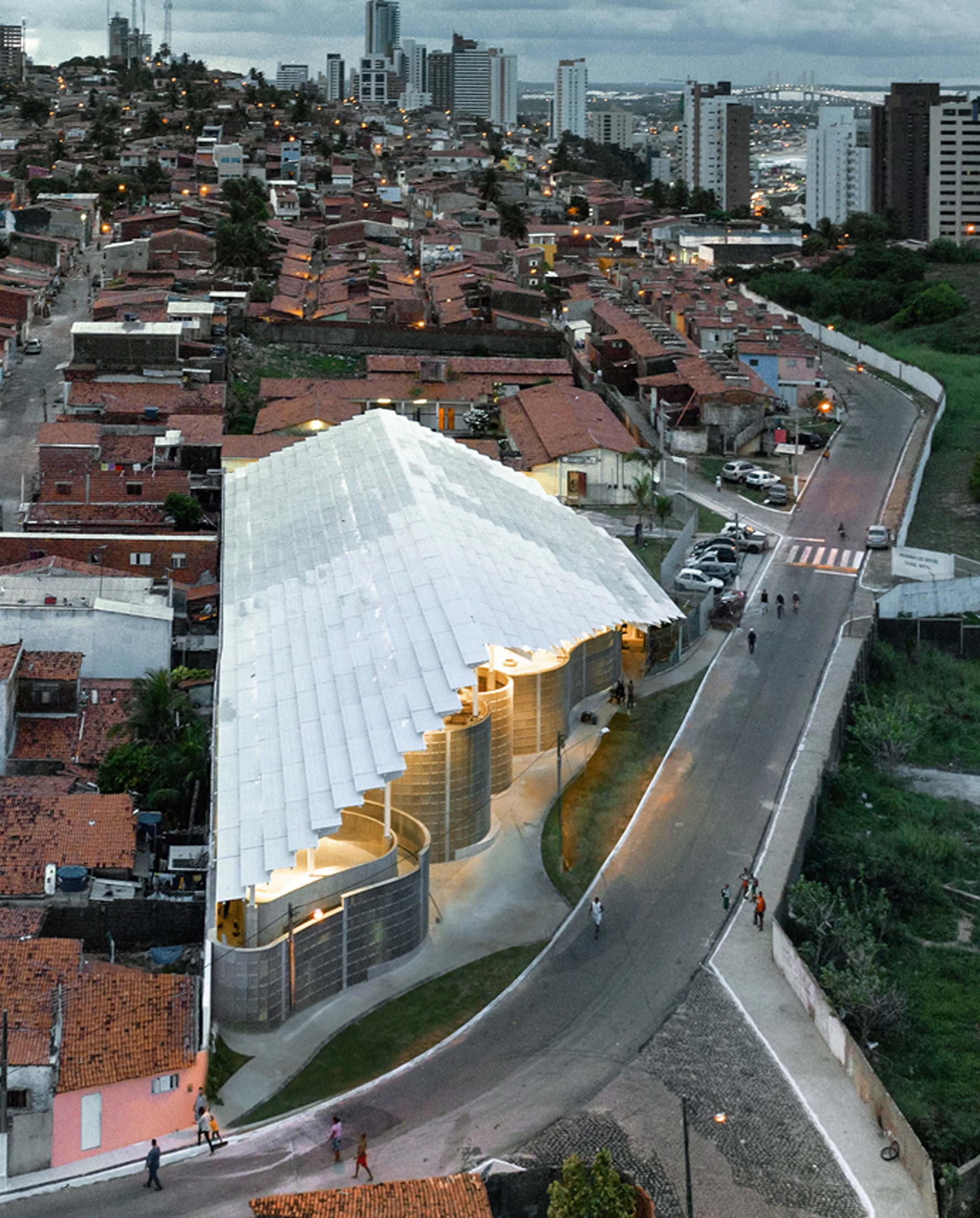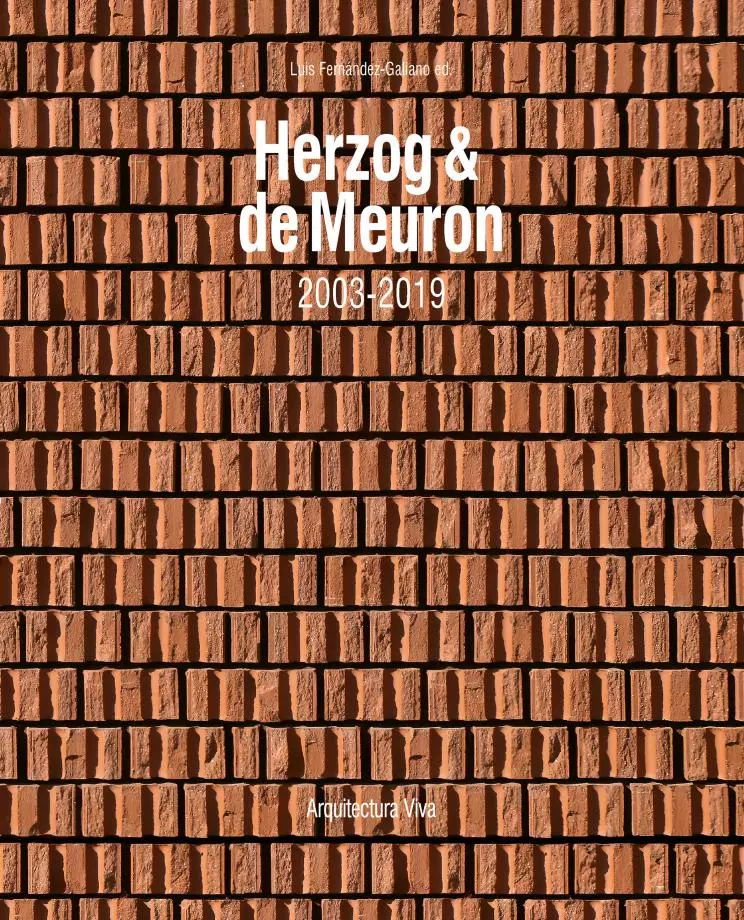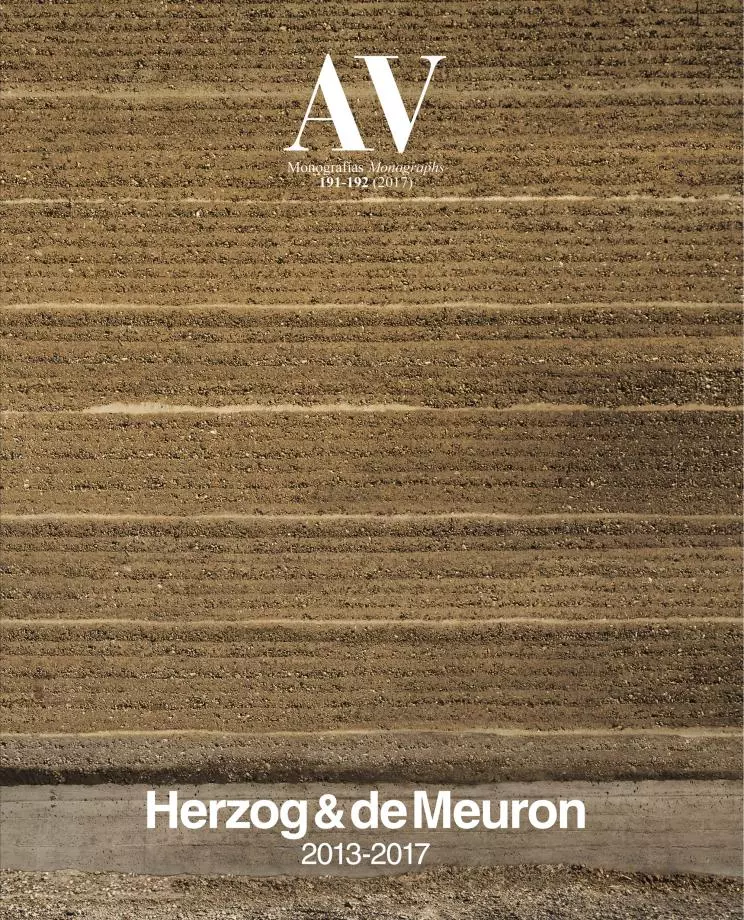Arena do Morro, Natal
Herzog & de Meuron- Type Sport Sport center
- Date 2011 - 2014
- City Natal
- Country Brazil
- Photograph Iwan Baan Leonardo Finotti
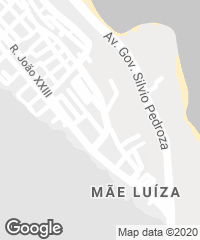
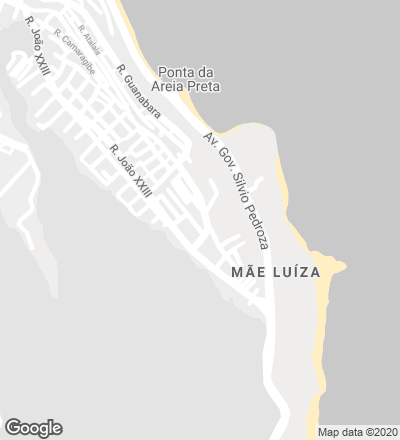
Mãe Luiza is not a typical Favela – its identity and character have been formed both by the unique setting and the creativity of the people of this strong community. Mãe Luiza is nestled between the protected natural zone of the dunes of Natal and the commercially developed oceanfront. The gymnasium Arena do Morro is the first that has been realized within a wider urban proposal developed with the Ameropa Foundation and the Centro Sócio Pastoral Nossa Senhora de Conceição in 2009. Our urban study identifies the missing and underdeveloped urban activities in the neighborhood, traces available space within the densely built fabric, and distributes new activities within the areas potentially available for development. The proposal includes a spine (passarela) of new buildings and interventions that will form a sequence of public activities perpendicular to the main street. The pioneering architectural project within this proposal is the gymnasium, containing a sports field with tiered seating for 420 people, multipurpose rooms for dance and education, a terrace with ocean views, as well as changing rooms and public restrooms.
The structure of the old gymnasium – a concrete field framed by columns and trusses without a roof or walls – defines the starting point. Its geometry is extruded over the entire building area, creating a single large roof whose shape is limited and defined by the site boundaries. The roof introduces a new scale and relates to the traditional approach of using a generous roof to create public spaces in the North East of Brazil. It becomes a symbol of the community. Under the roof, the ground forms a landscape made of local terrazzo that follows the existing topography. The seating tiers trace the contour lines of the open field, and the multipurpose room, the dance studios, and support spaces are nestled in between. An undulating independent wall defines the interior perimeter, following the outline of the seating steps around the sports field and the circular shape of the freestanding rooms. The circular volumes underline the communal character of these spaces and the activities within. The sheer dimension and the uniform white color of the roof anchor the building in the otherwise coarse and colorful urban fabric of Mãe Luiza. Like the missing piece of a puzzle, it occupies a large vacant lot at the edge of the quarter, completes it, and defines a new civic place visible from afar. The two ends of the pitched roof open up towards the neighborhood and invite people in. Once you come closer to the volume of the building, its scale visually disintegrates through its materiality and architectural detailing.
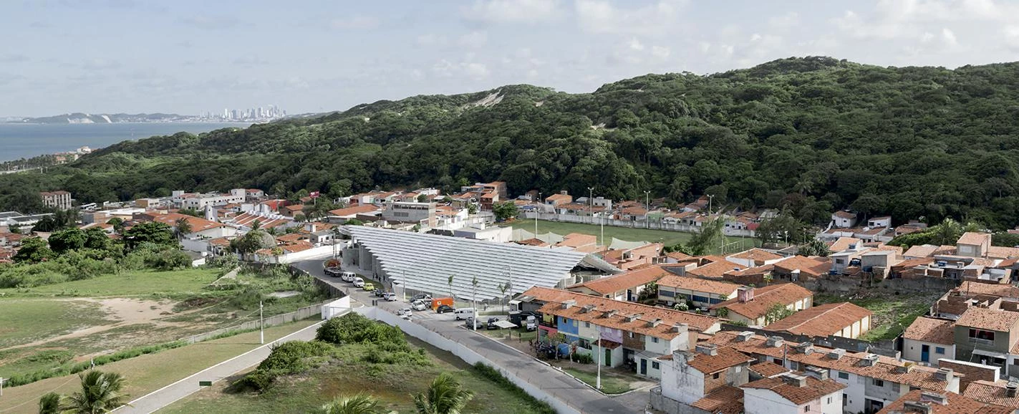
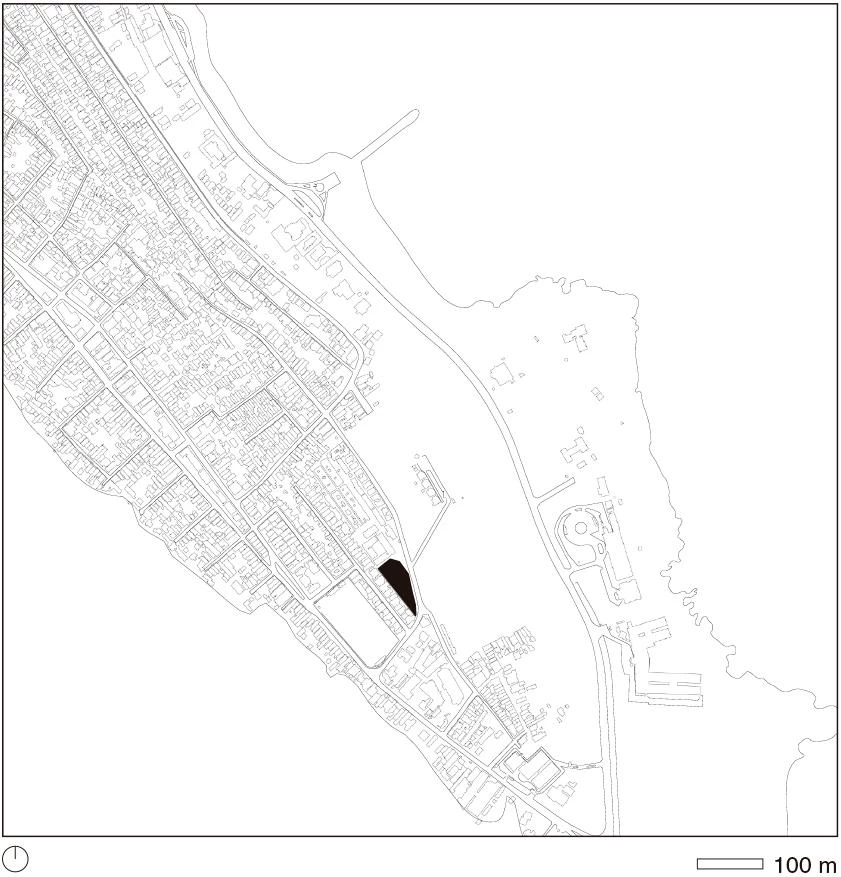

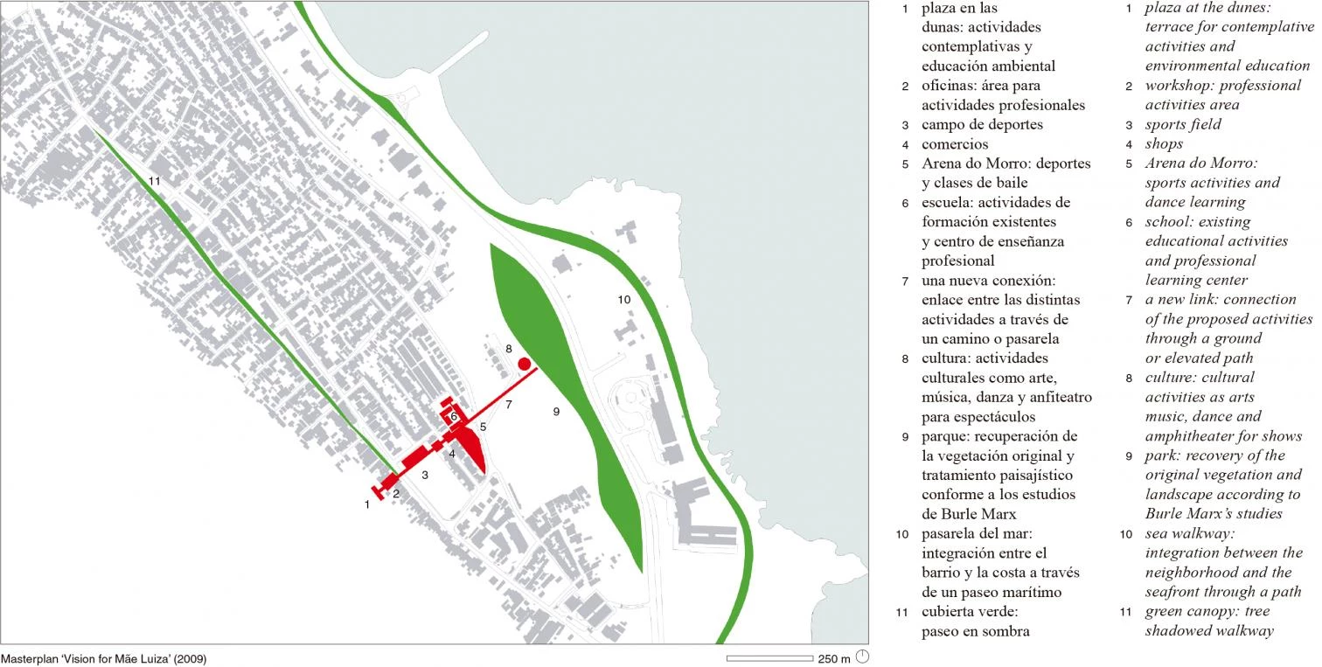
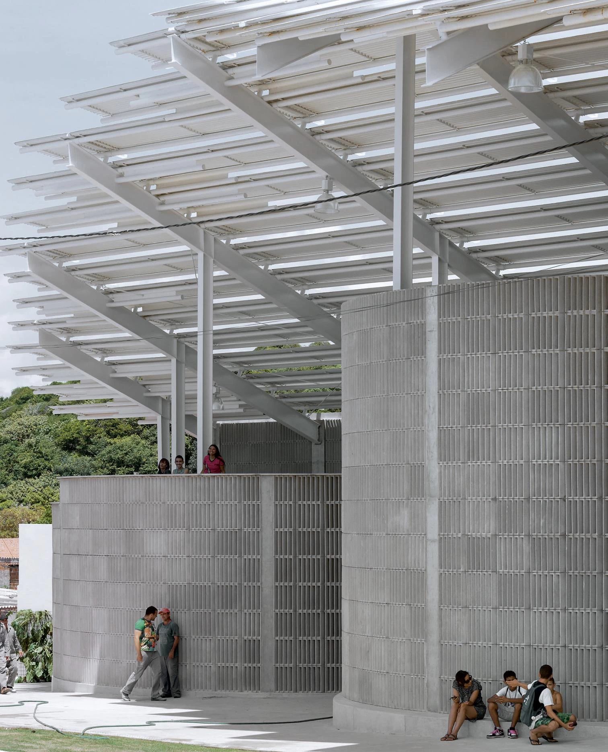
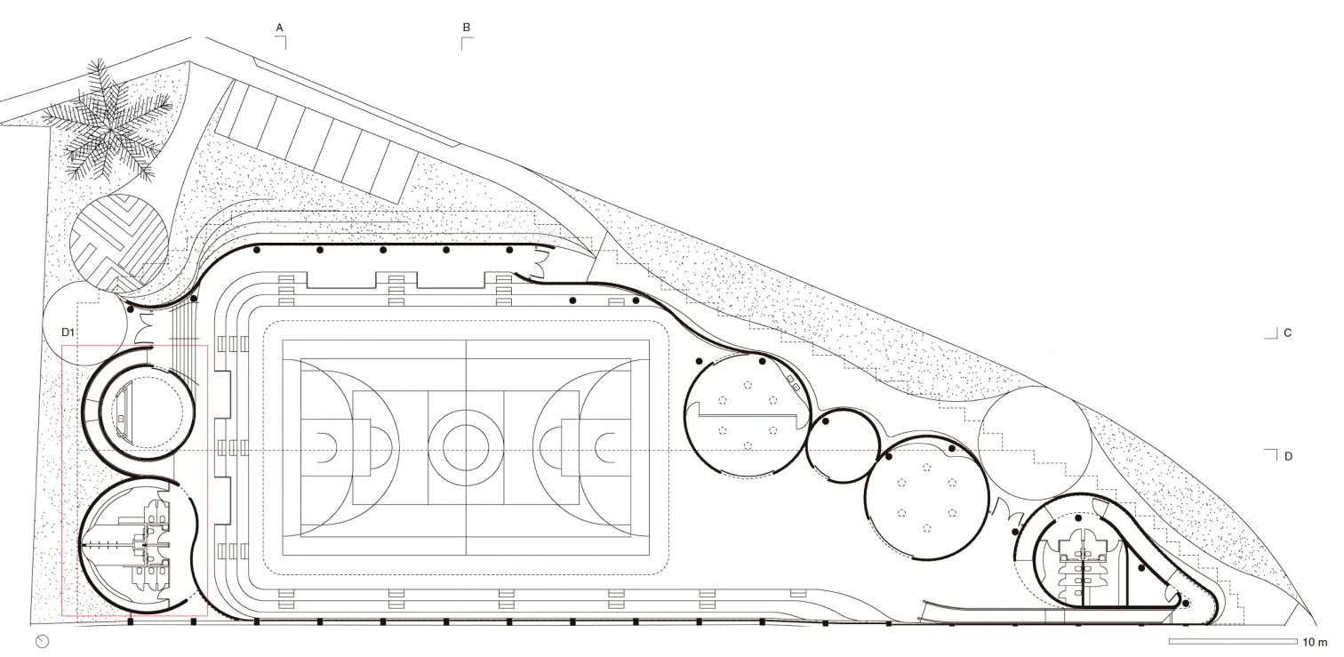
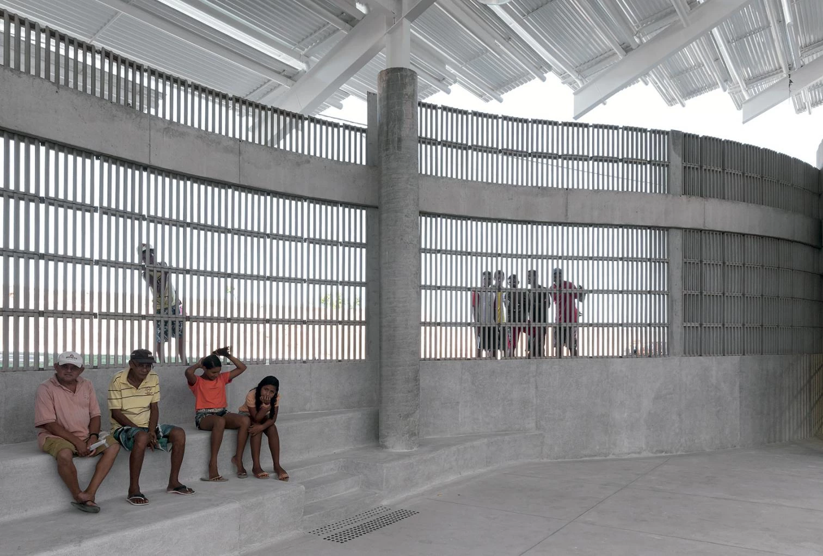
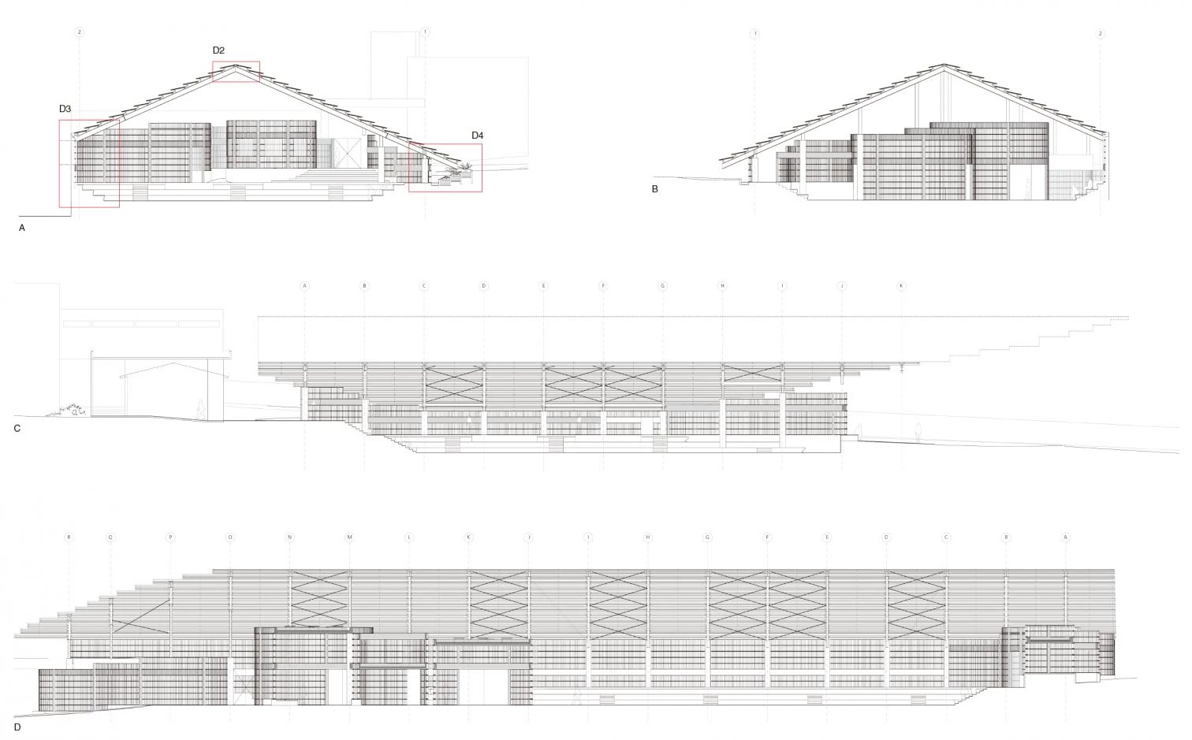
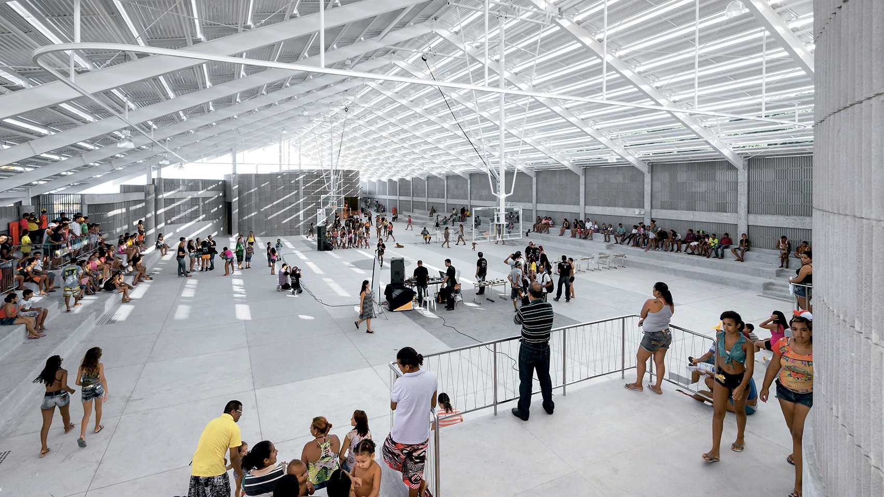
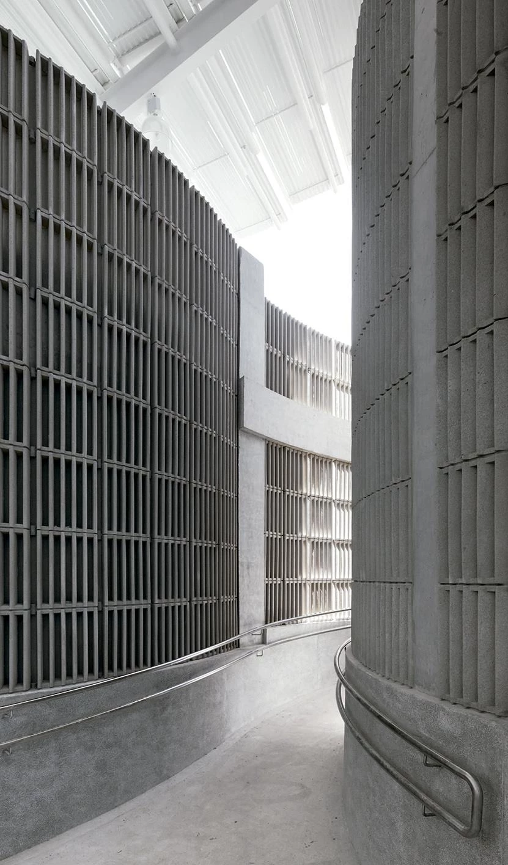
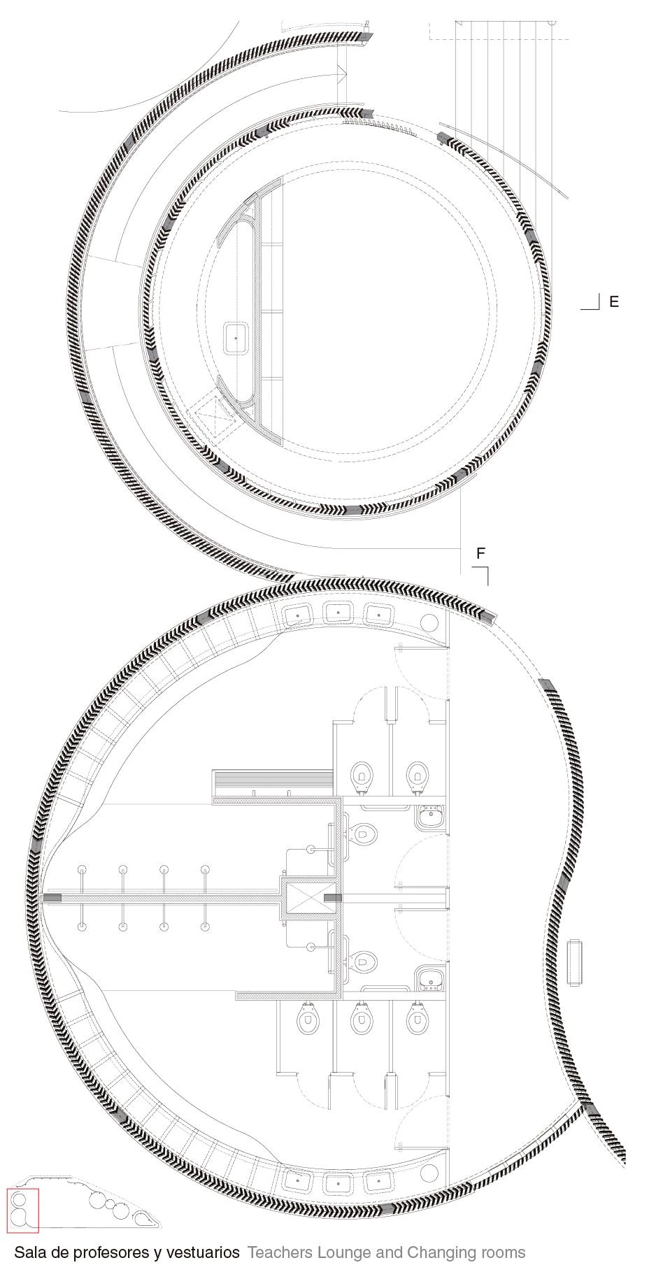
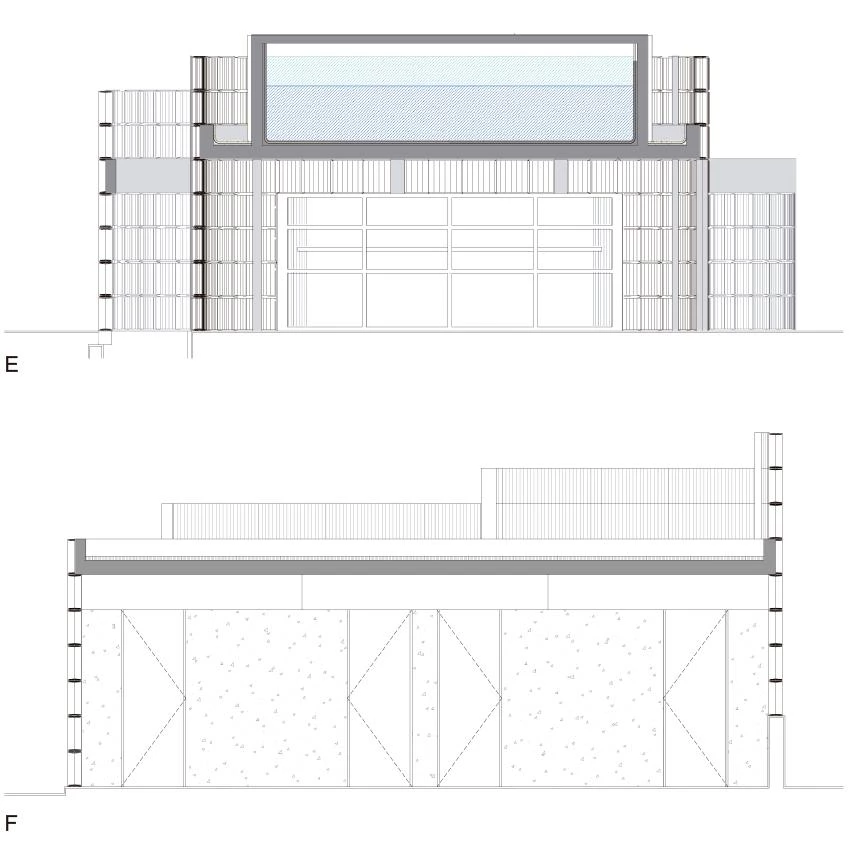
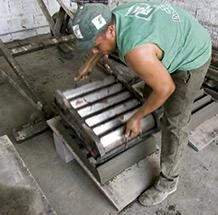
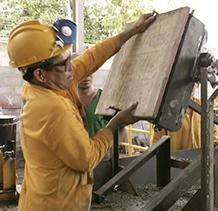


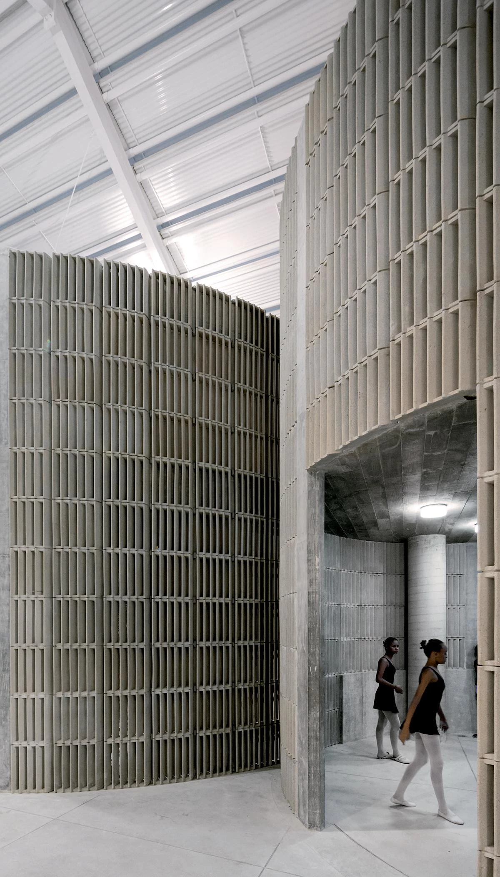
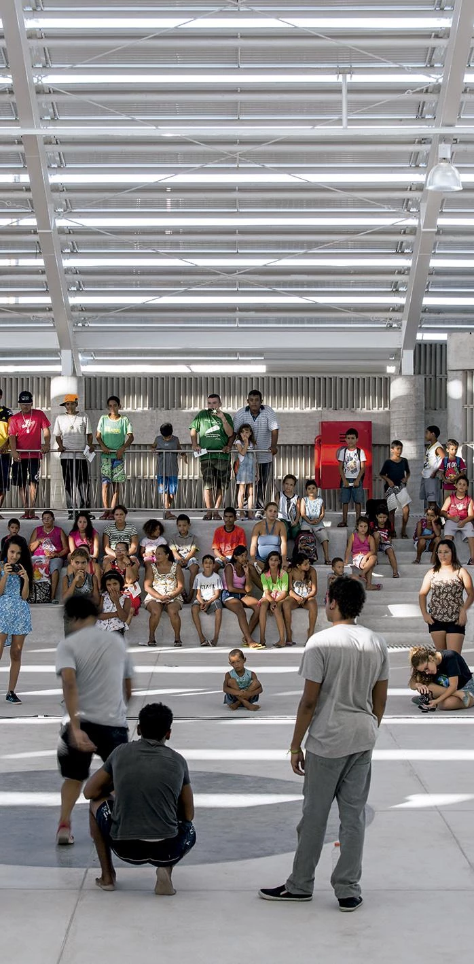
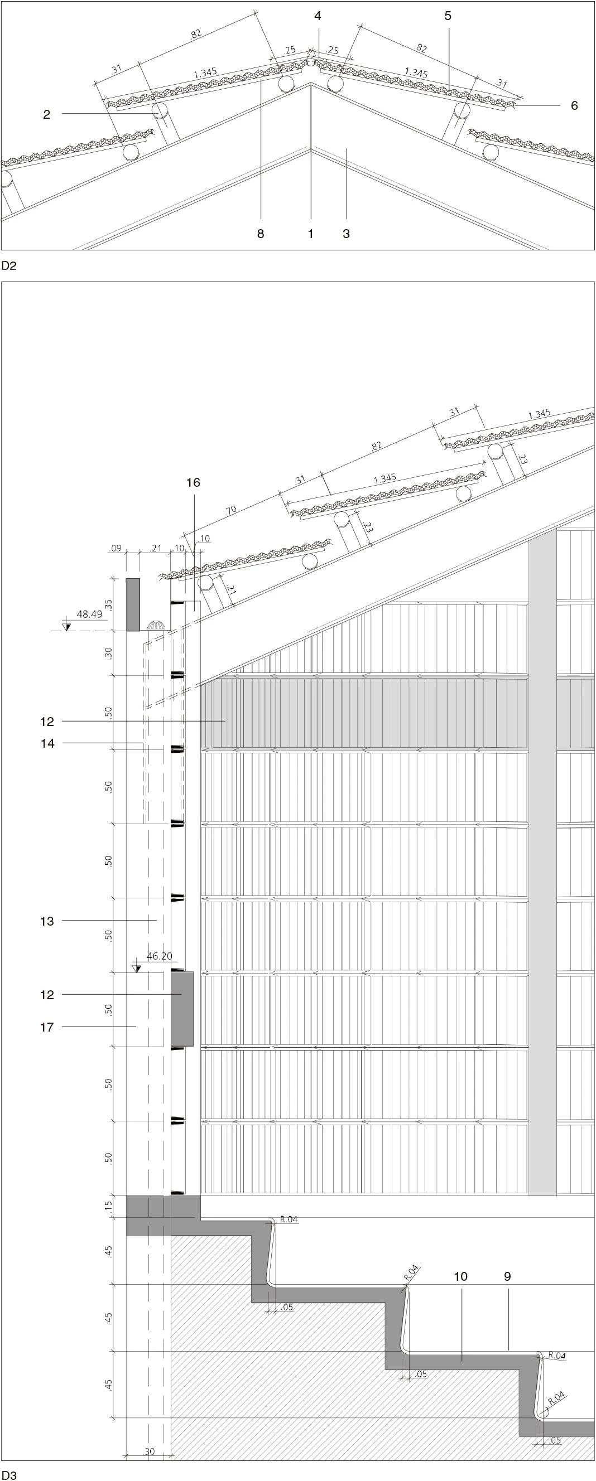
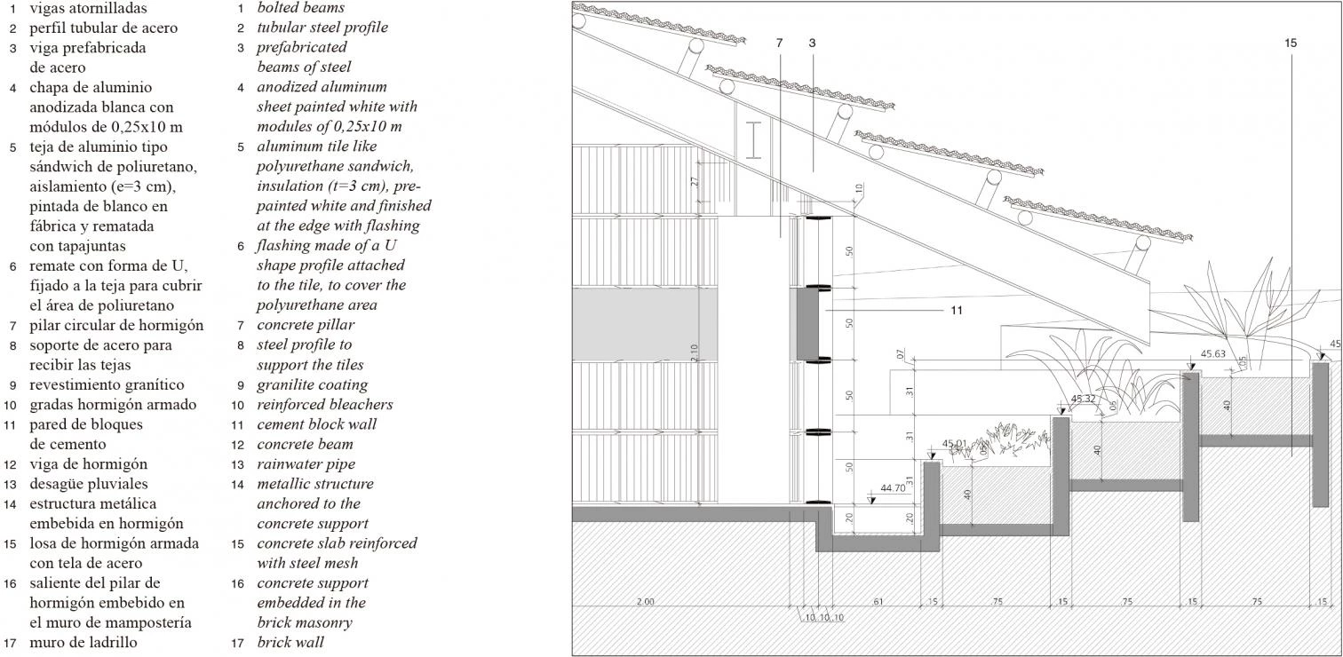
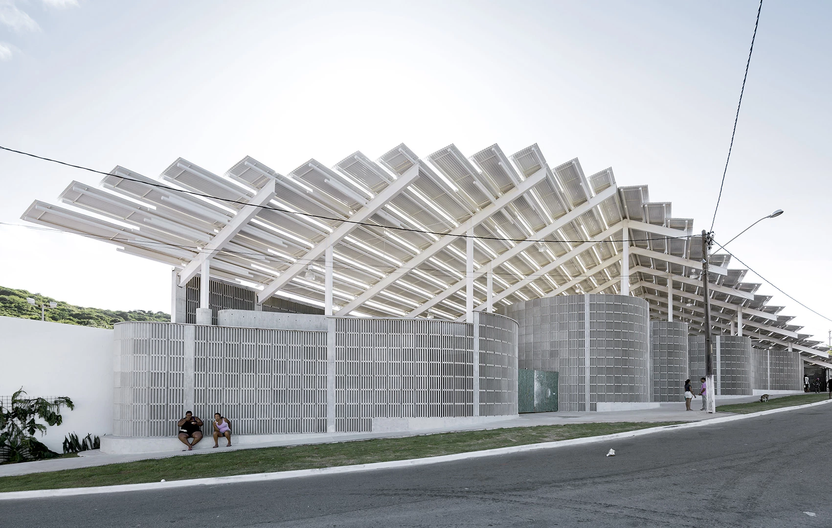
Client
Ameropa Foundation, Centro Sócio-Pastoral Nossa Senhora da Conceição
Herzog & de Meuron Project Team
Partners: Jacques Herzog, Pierre de Meuron, Ascan Mergenthaler (Partner in Charge), Markus Widmer.
Project Team: Tomislav Dushanov (Project Director, Associate), Mariana Vilela (Project Manager).
Melissa Shin, Diogo Rabaça Figueiredo, Kai Strehlke (Digital Technologies), Edyta Augustynowicz (Digital Technologies), Daniel Fernández Flórez.
Planning
Design Consultant: Herzog & de Meuron; Executive Architect, Electrical Engineering, Landscape Design, Plumbing Engineering, Structural Engineering: PLANTAE - Planejamento Técnico em Arquitetura e Engenharia LTDA.; Artwork: Flávio Freitas.
Consulting
Lighting: Luminárias Projeto; Sustainability:
PLANTAE - Planejamento Técnico em Arquitetura e Engenharia LTDA.; Traffic: RITUR.
Contractors
General Contractor, Carpentry: AR Construções Ltda.; Flooring / Subflooring: Revindústria Revestimentos Industriais Ltda.; Paint Work: Sherwin Williams; Steel Work: Vulcano Montagens Industriais Ltda.; Concrete Block Manufacturer: Pavbloco Comércio e Indústria de Premoldados Ltda.; Concrete Quality Control: EEPC Engenharia.
Photos
Iwan Baan; Herzog & de Meuron; Leonardo Finotti

