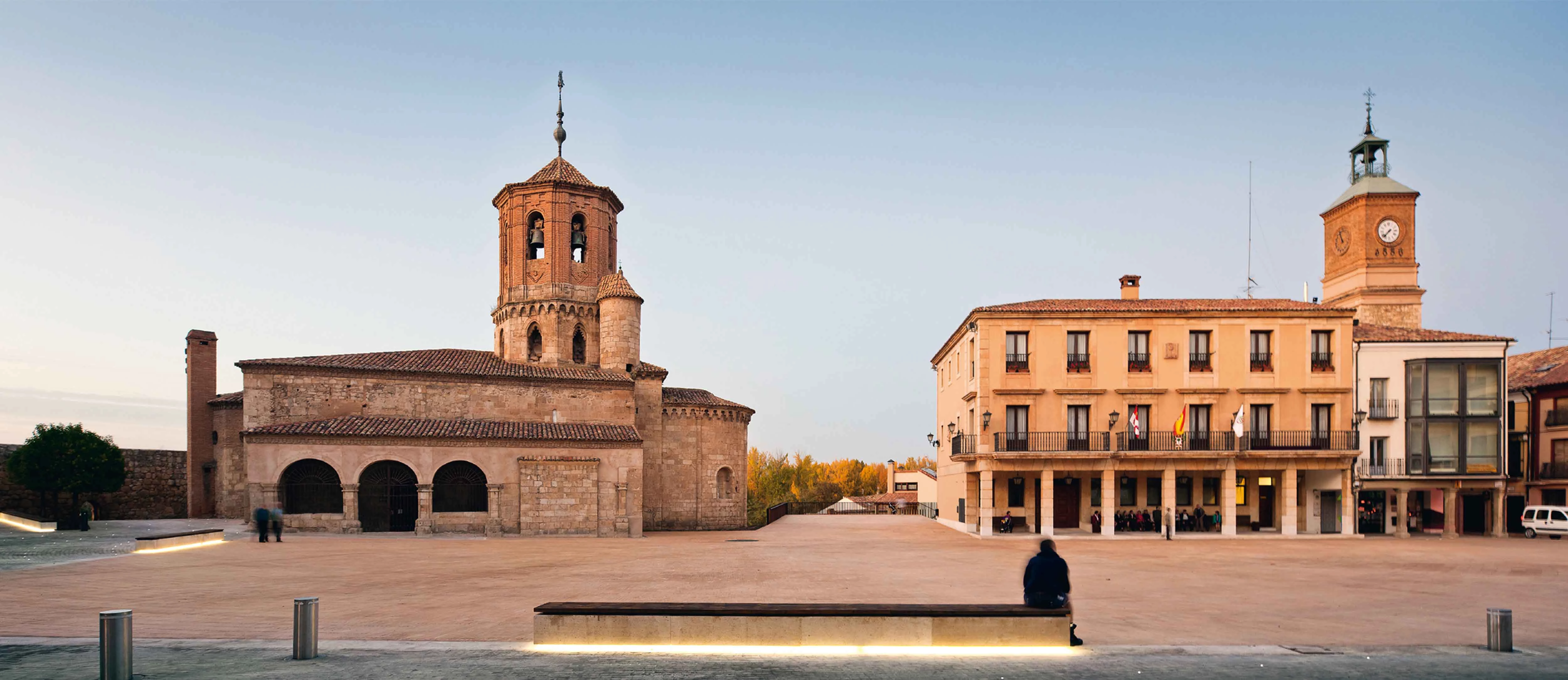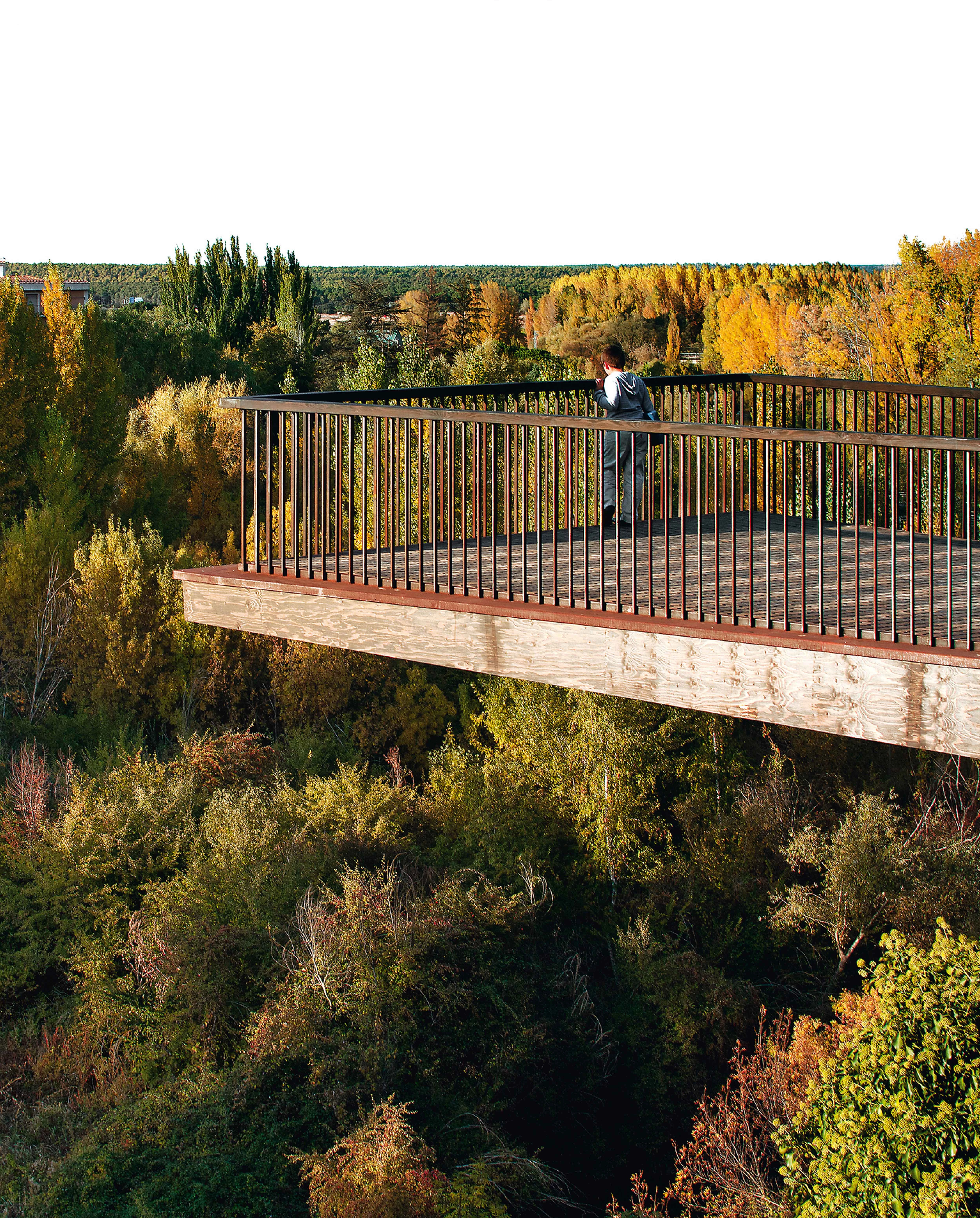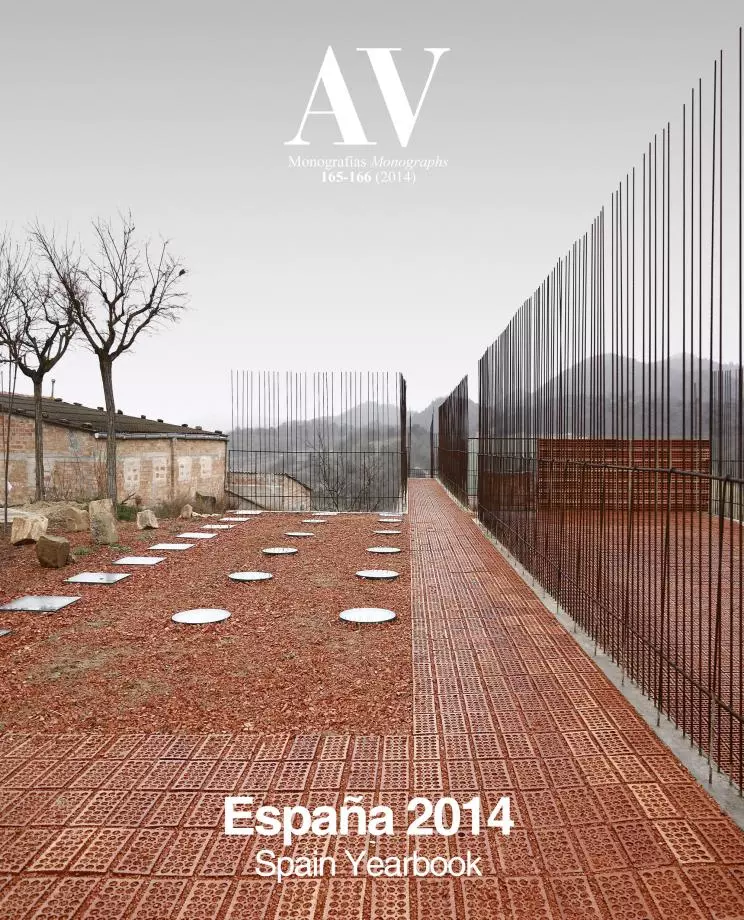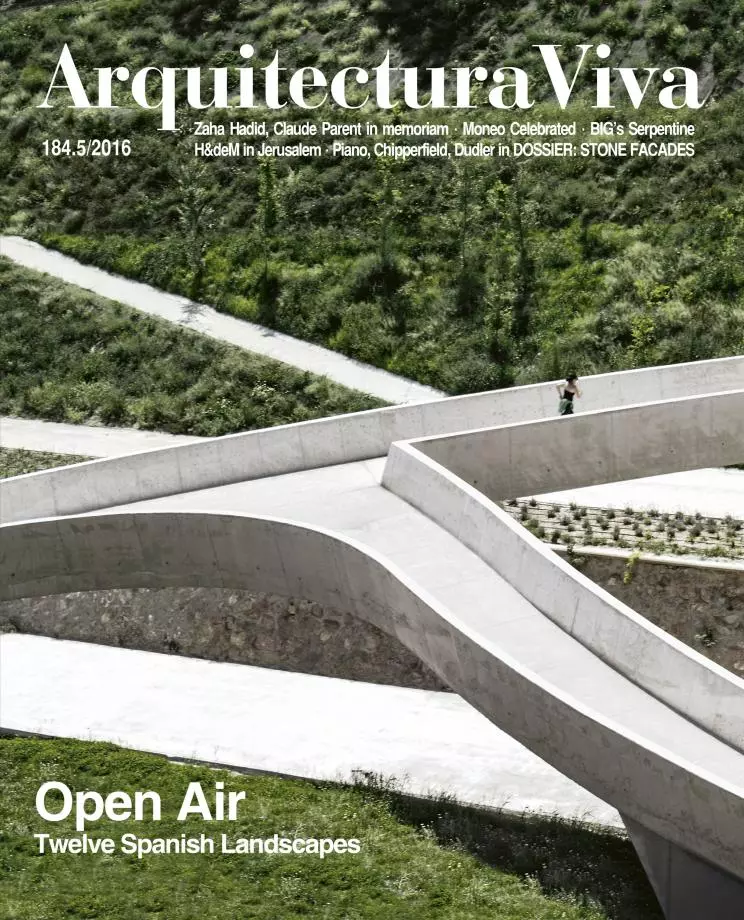Plaza Mayor of Almazán
Cayetana de la Quadra-Salcedo Churtichaga + Quadra-Salcedo arquitectos- Type Refurbishment Square Viewing deck
- Date 2014 - 2013
- City Soria
- Country Spain
- Photograph Fernando Guerra FG+SG
- Brand Rover Alcisa Hormisoria
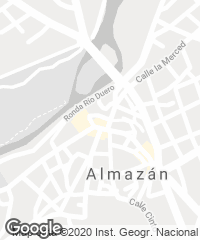
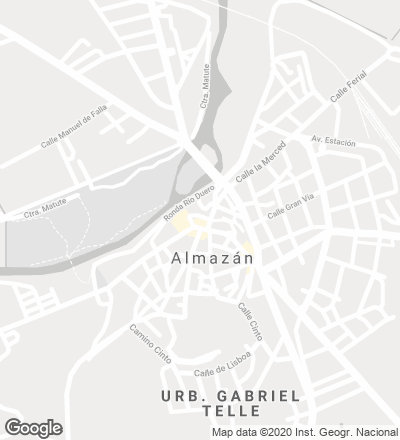
Located up high at a vantage point and by a bend in the Duero River, the Plaza Mayor (main square) of Almazán is a clear example of ‘Castilian plaza’ in a historic center with a great landscape value. The Plaza Mayor is one of the town’s main heritage elements, sharing protagonism with the city wall and San Miguel Church, both of the 12th century, and the Hurtado de Mendoza Palace, of the 16th.
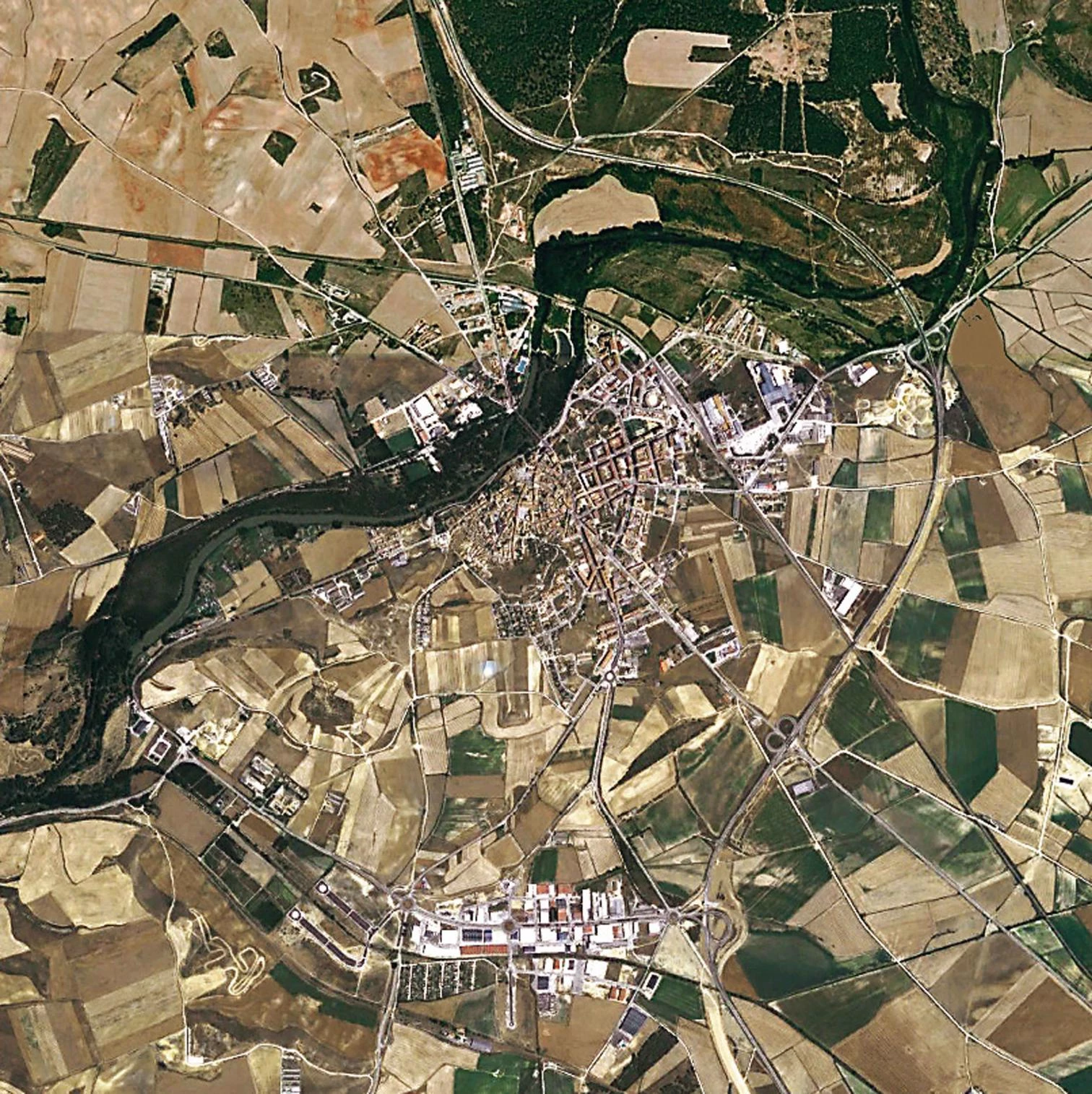
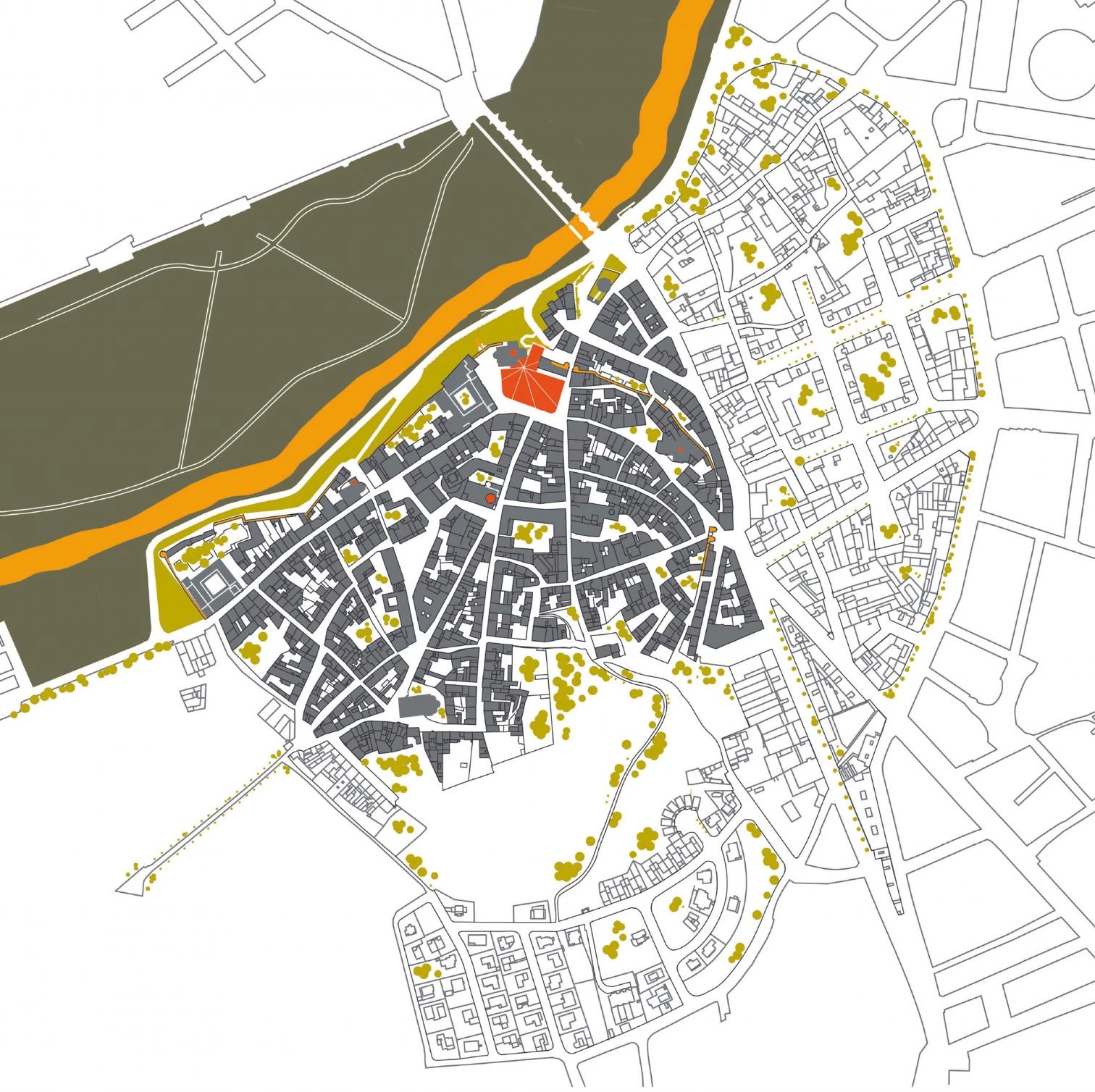
Aside from reorganizing the square in order to highlight the historic buildings, the project reconnects the center of the town with the surrounding landscape, enabling direct exit to the city wall over the river.
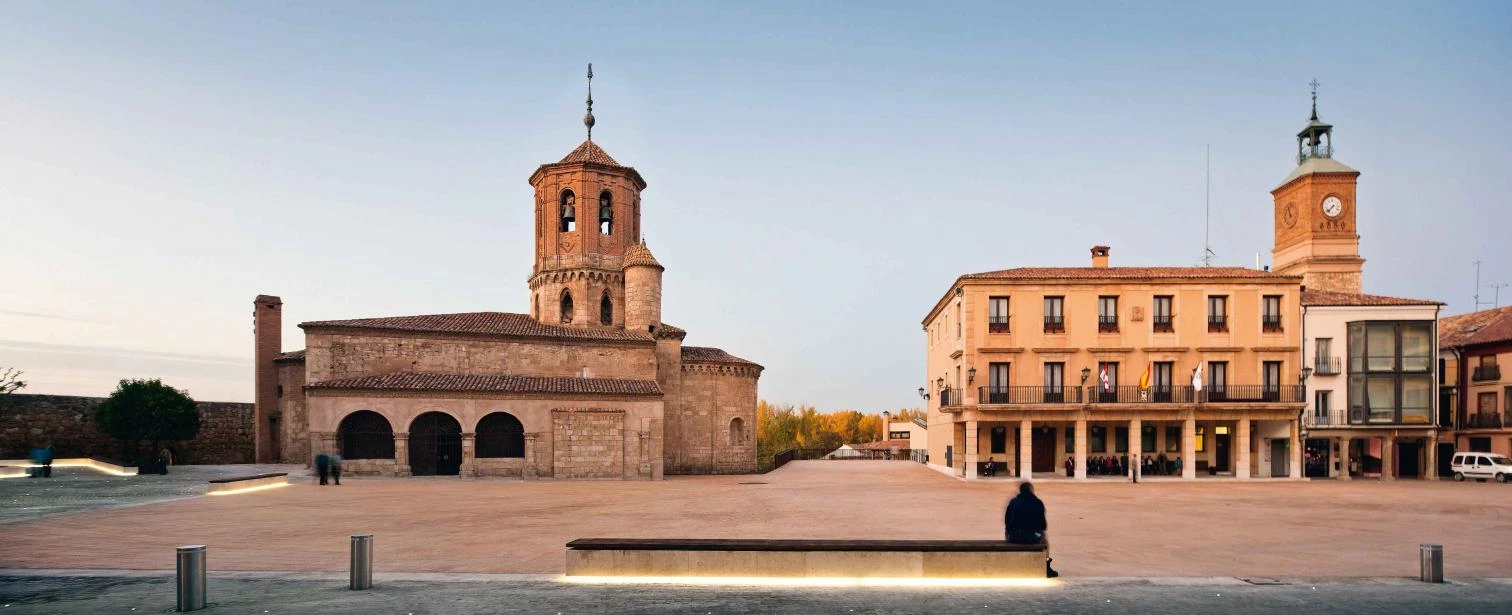
The scheme stems from a competition held in 2008. With a total budget of 2,500,000 euros, the project’s aim was to reorganize the square, remove all obstacles and achieve a clearer environment in which the historical buildings would stand out. The design also intended to reconnect the historic center with the surrounding landscape, favoring a direct access from the square to the wall over the Duero River. There were other objectives such as building a continuous pavement that would level the terrain and improve access to the buildings; partially pedestrianizing the area to favor retail, services and leisure; and redesigning the sequence of lookouts over the river and the grove around the square, creating a pedestrian promenade, around the church and Town Hall, via footbridges, cantilevers, etc.
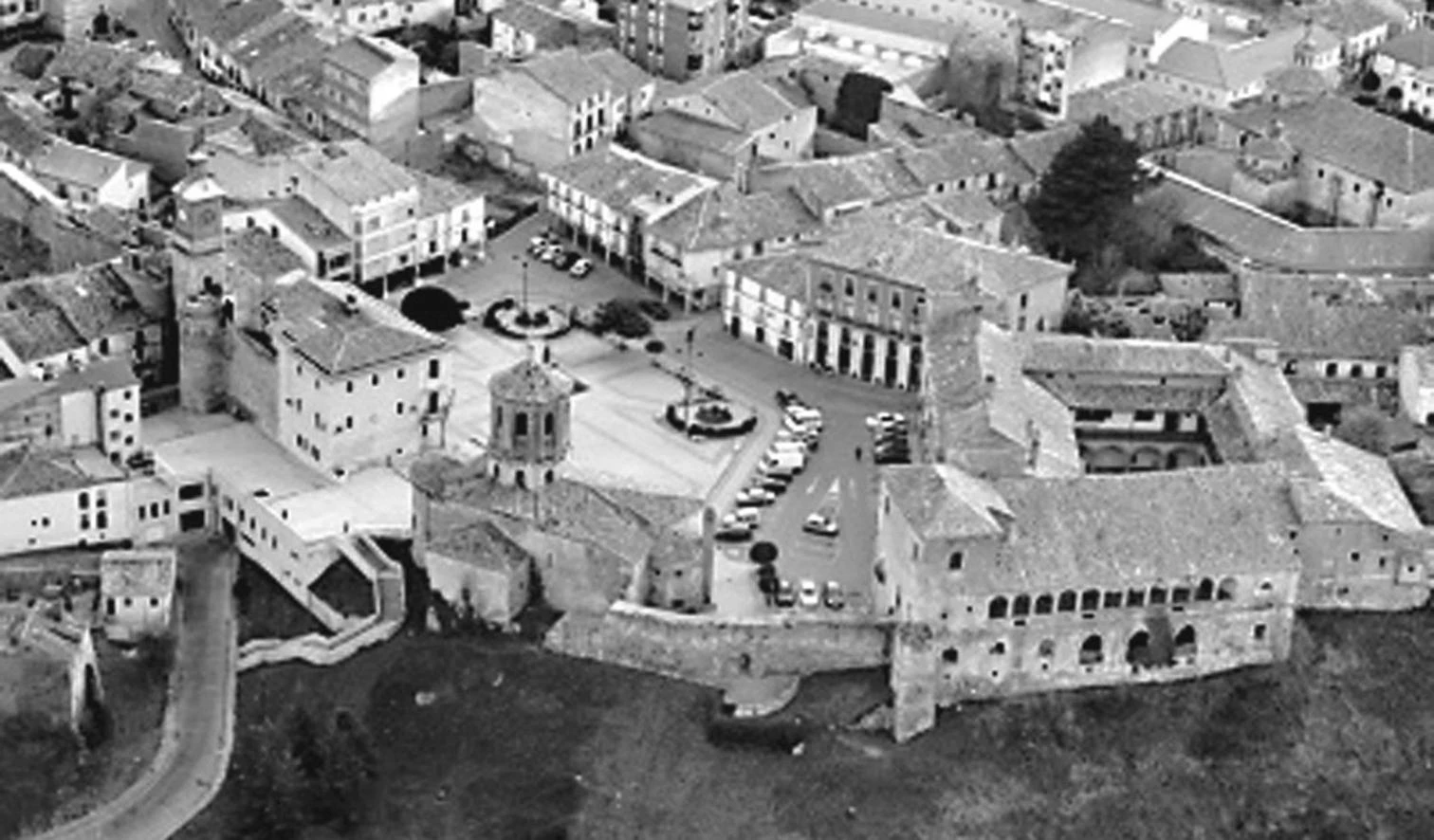
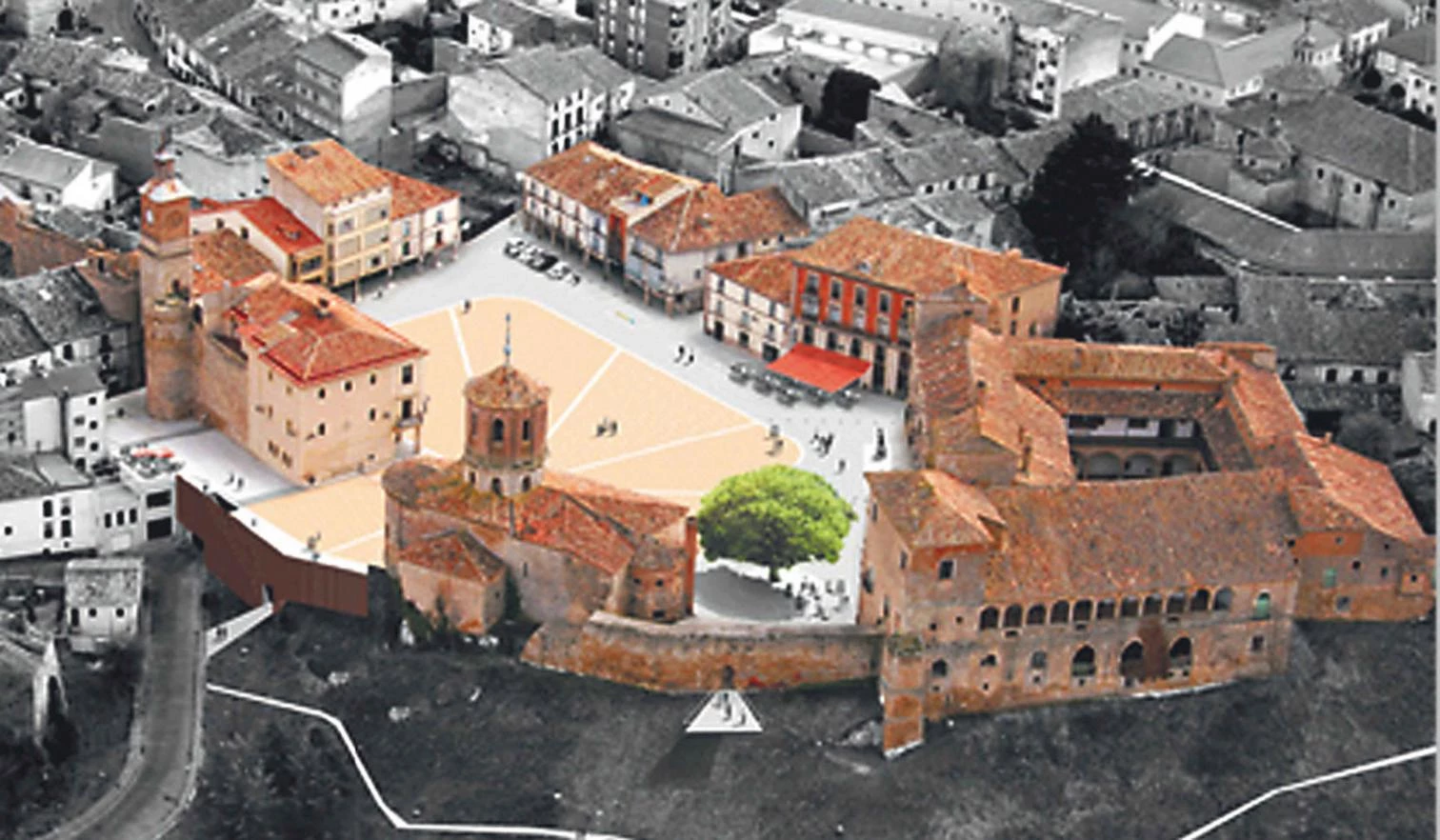
Pedestrians and the monumental heritage recover their prominent role within the public space; the topography, urban furnishings and paved surfaces help to reestablish the plaza’s original configuration.
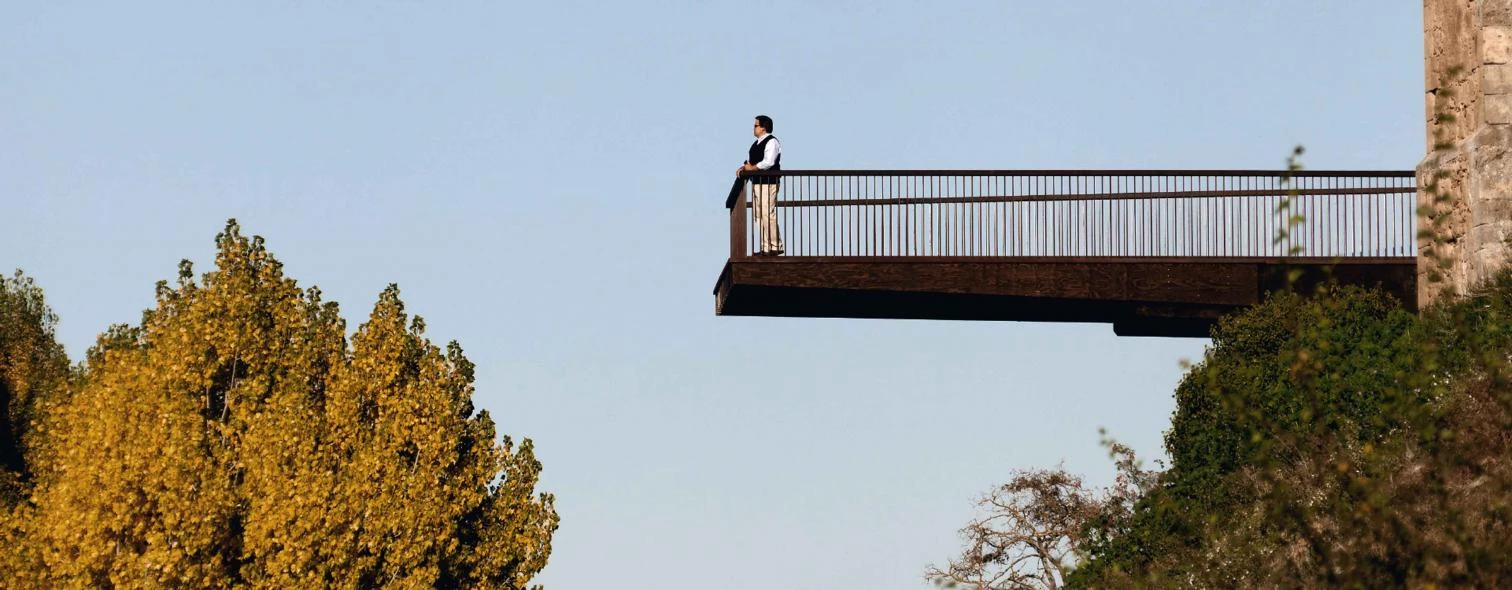
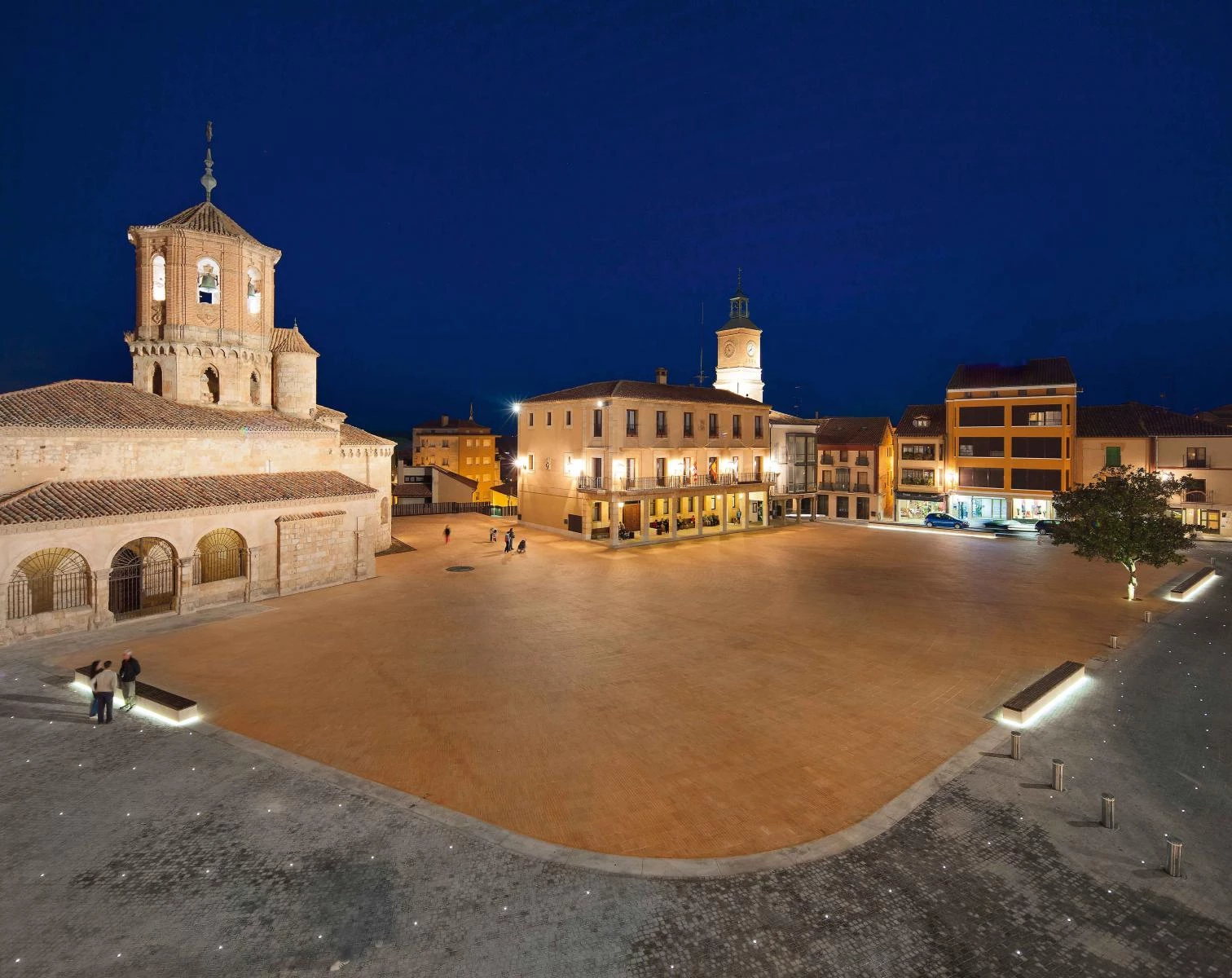

Through the topography, urban furnishings, street patterns and material quality of the paved surfaces the project defines the configuration of the original plaza and recovers distinctive spaces such as the ‘rinconada’ (corner). Areas for car traffic are reduced, pedestrians seize the public space again, and the monumental milieu once again enjoys a prominent role.
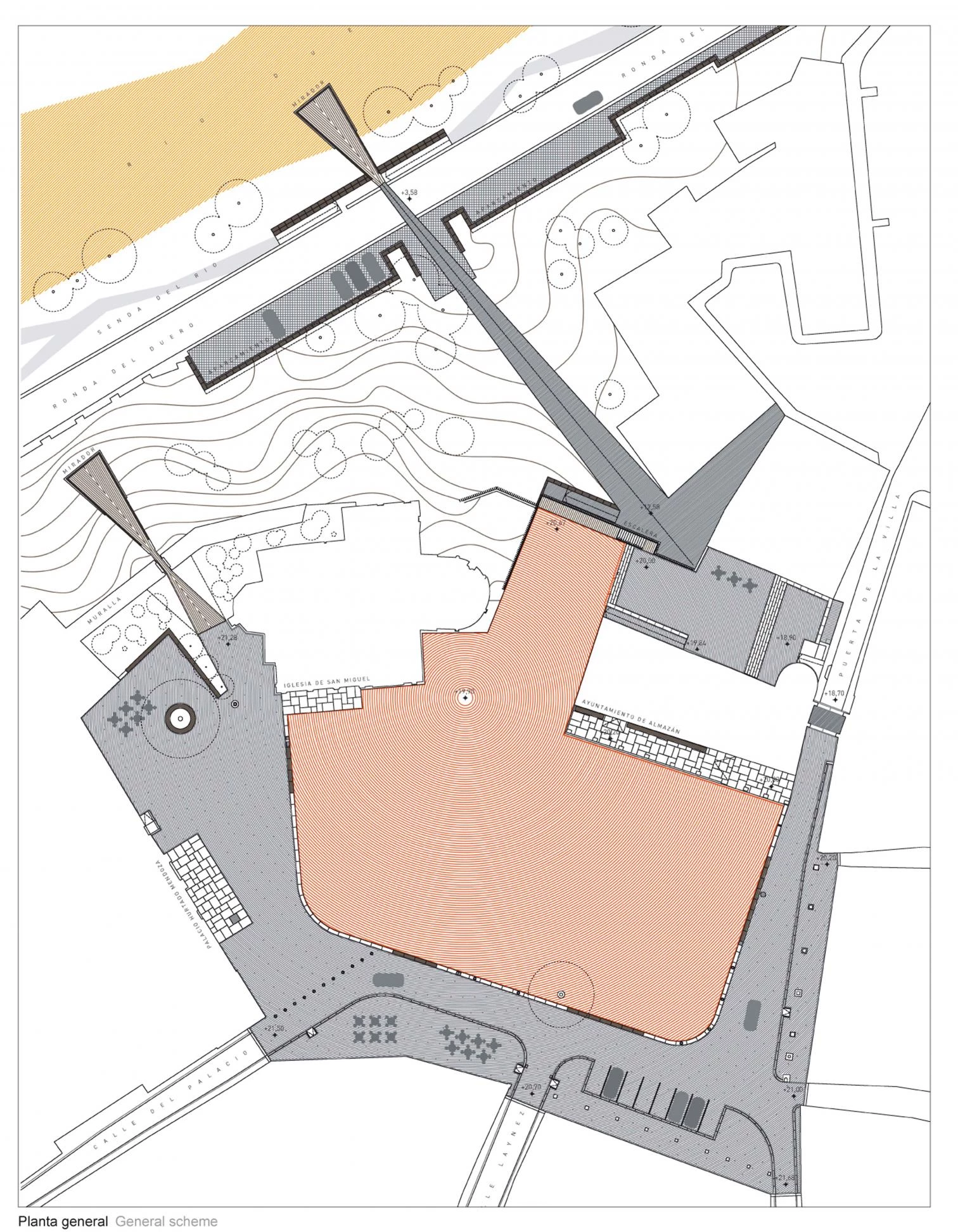
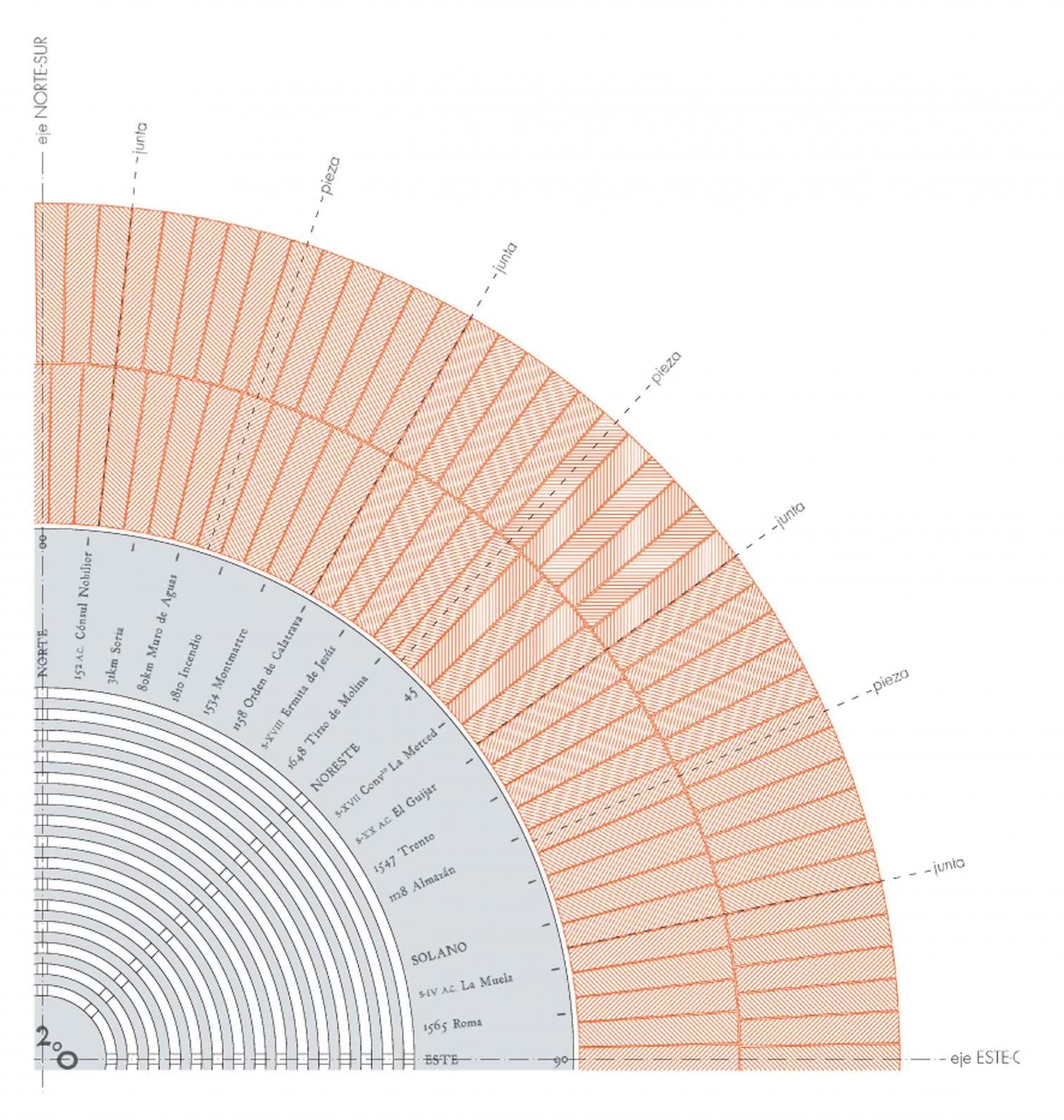
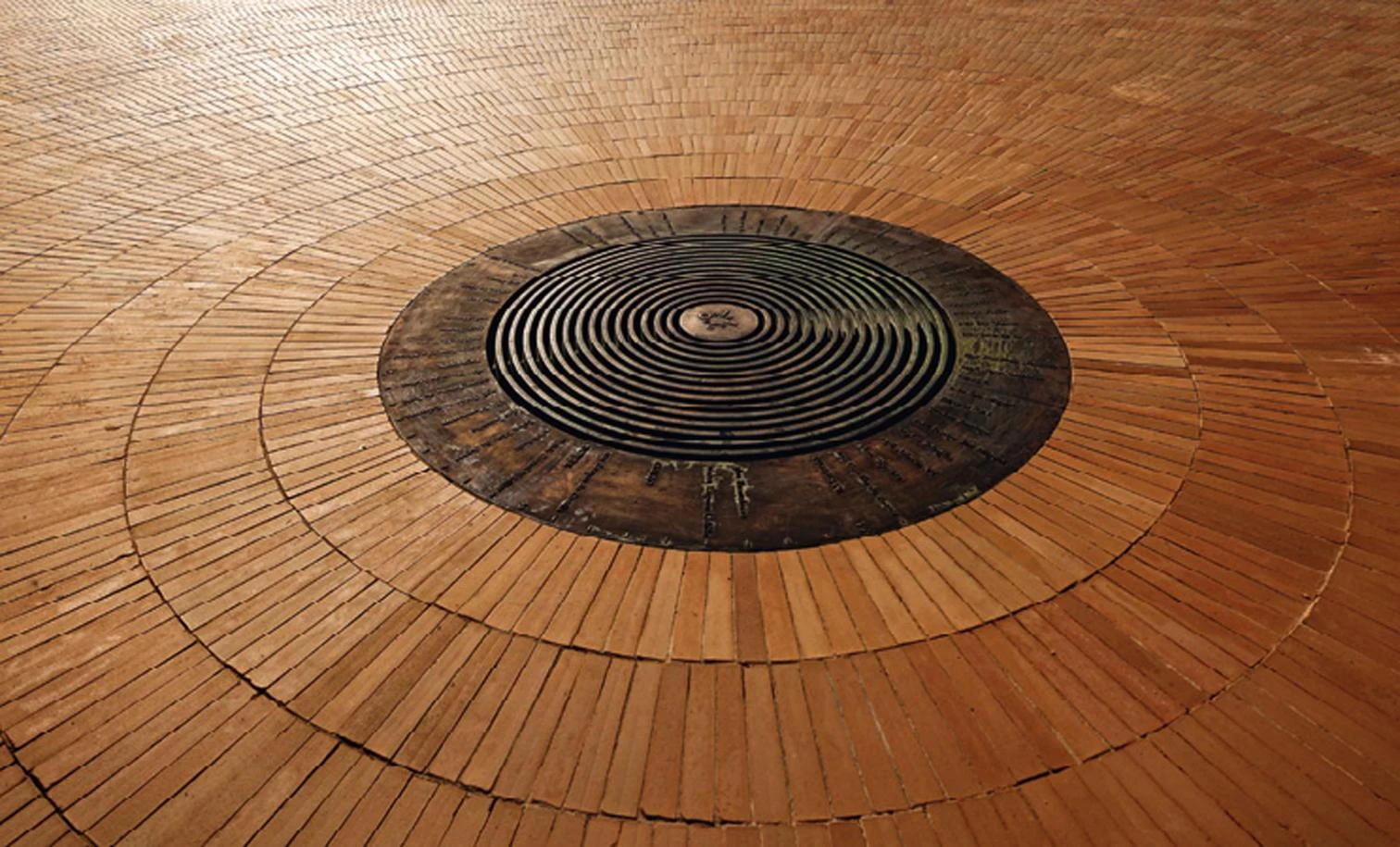
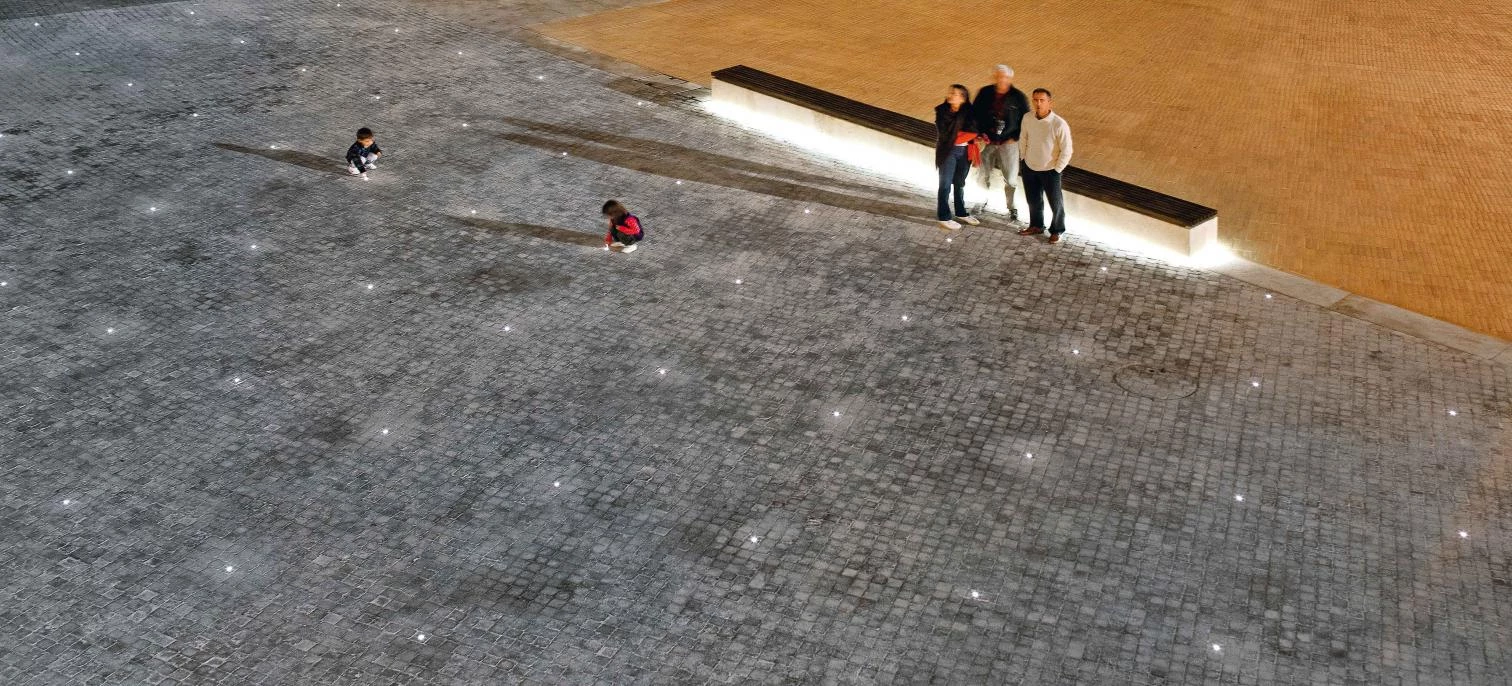
A new staircase links the Plaza Mayor with Ronda del Duero, which runs alongside the river, addressing in this way the differences in height and improving the connection between these two spaces. At the same time, the compositive design of the stairs appears outside the walls as a canvas that wraps up the route of the historic city wall. Two new lookouts connect the plaza with the surrounding landscape: one at the Postigo de San Miguel de la Muralla, with access from the Plaza Mayor and with views of the landscape; and another over the Duero River, with access from Ronda Río Duero, rounding off the redesign of the perimeter areas. The use of wood and of a cantilevered structure that minimizes contact with the existing buildings blends the new structures with Almazán’s historical profile. The project increases the town’s appeal for tourists, which is important for its economy.
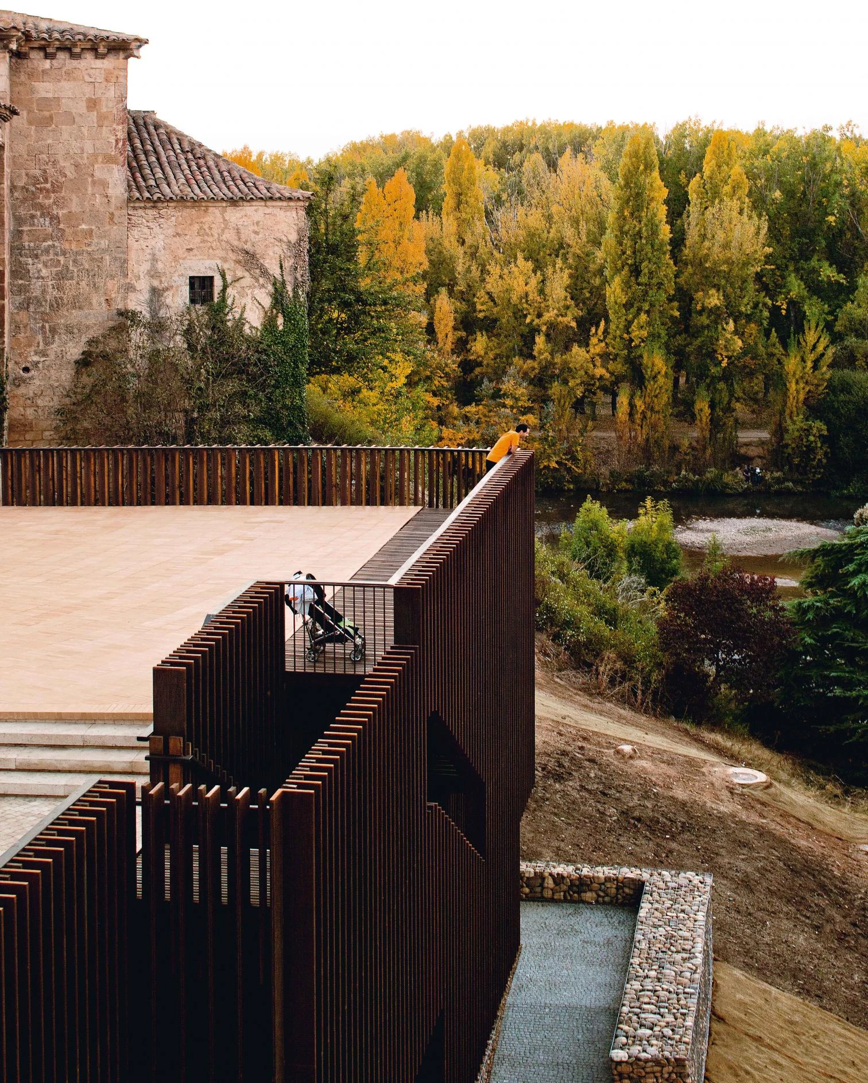
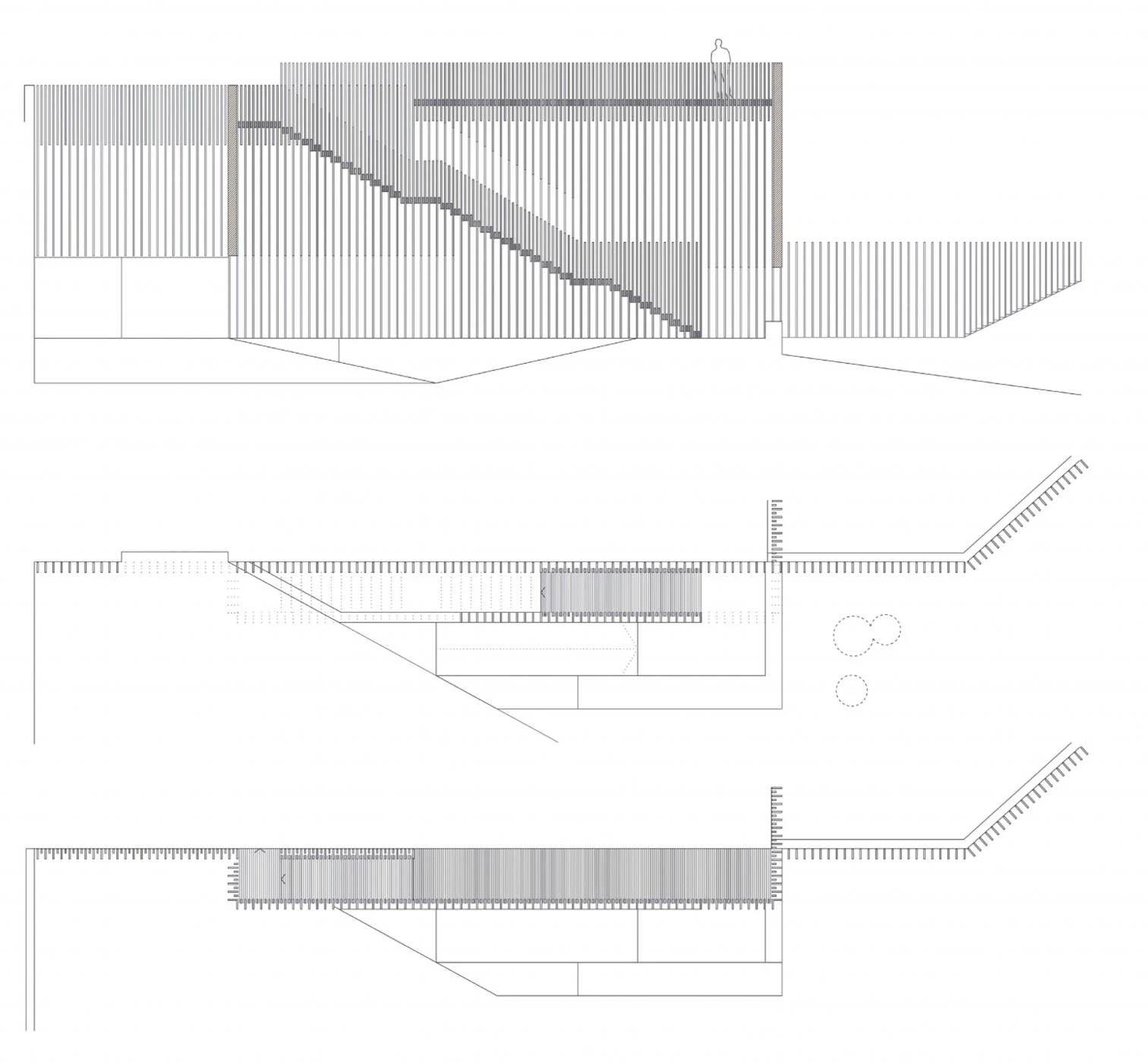
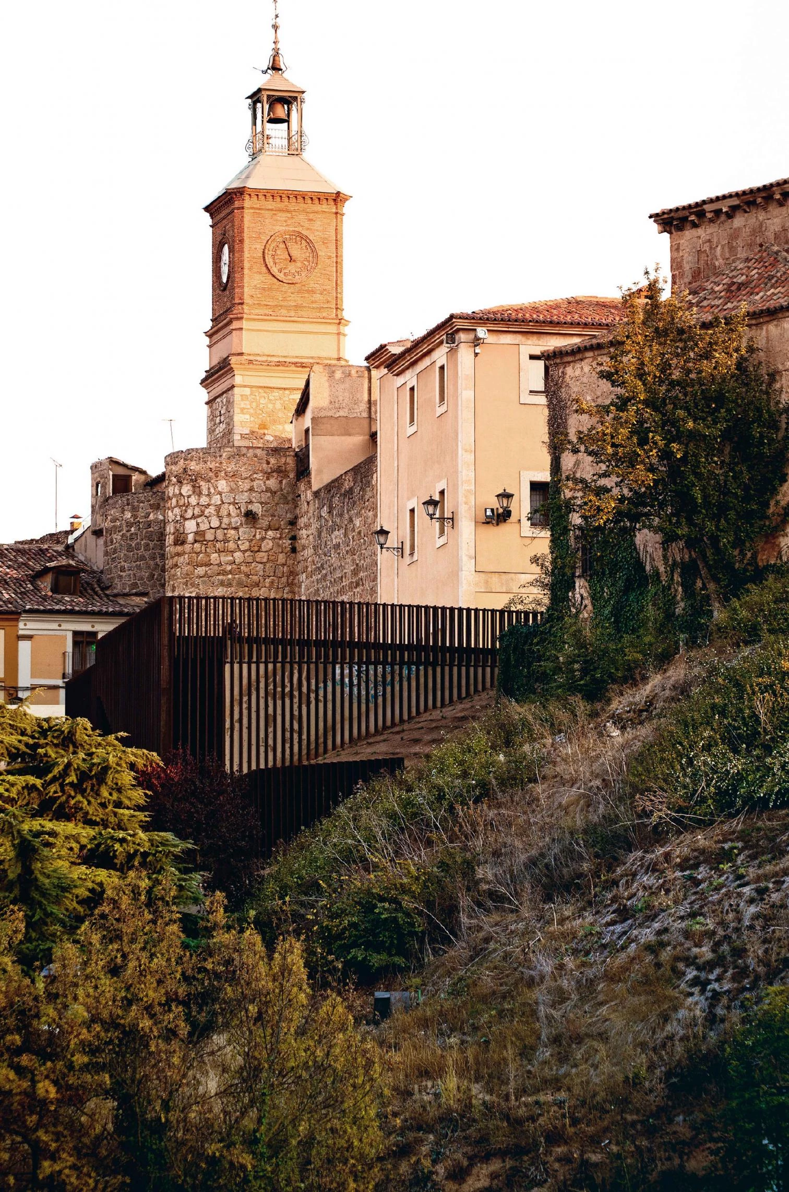
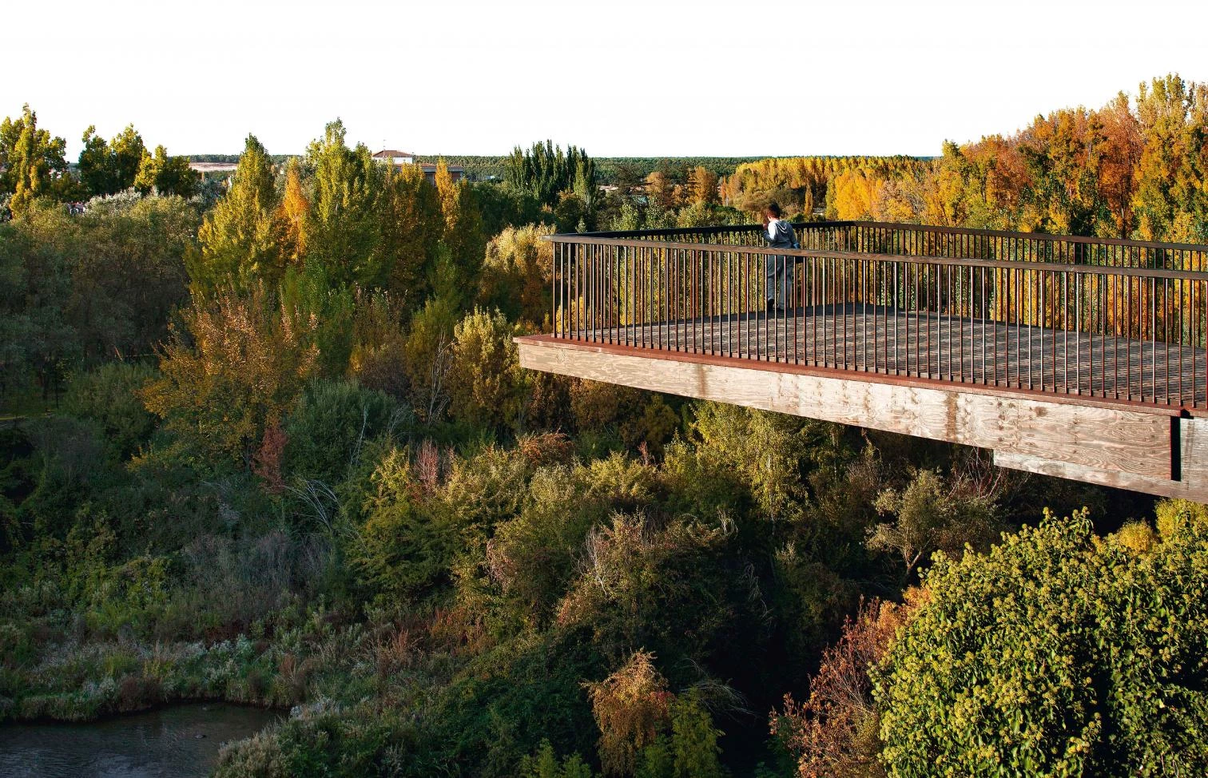
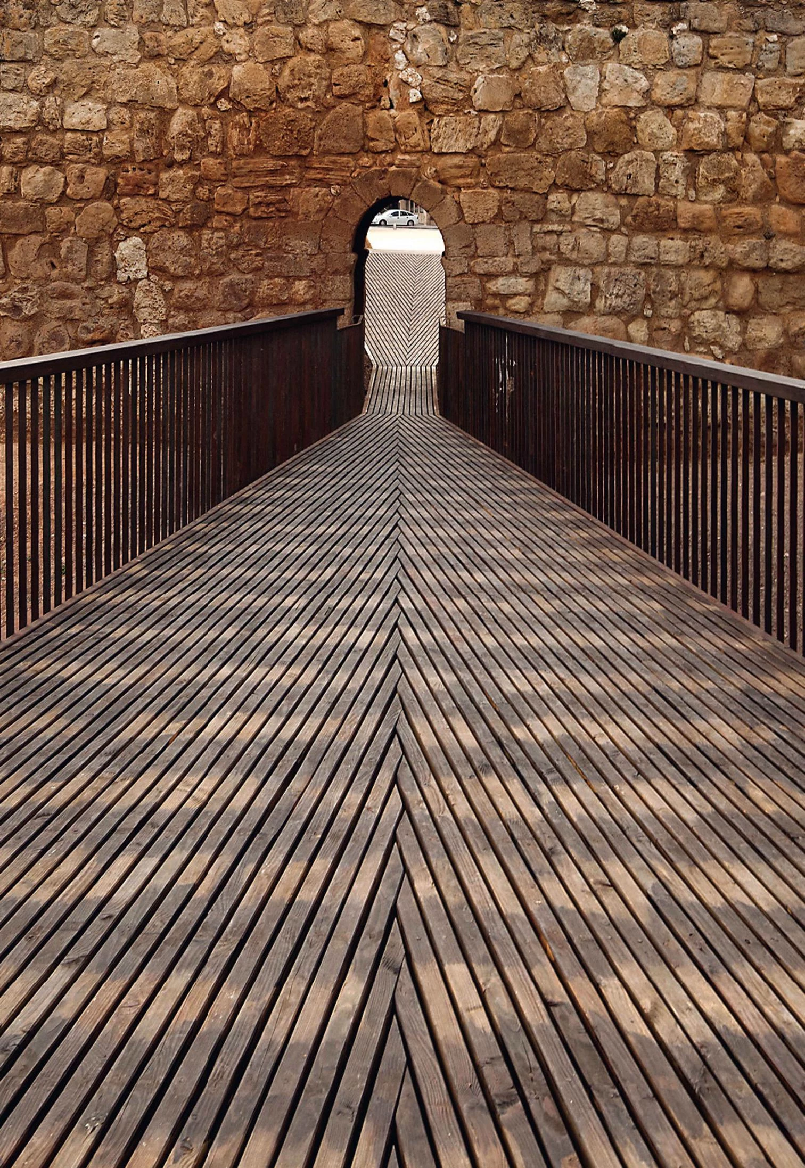
The new stairs connect the plaza with the road that runs alongside the river, spanning the terrain’s unevenness; two cantilever lookouts offer views of the landscape, attracting town neighbors and tourists alike.
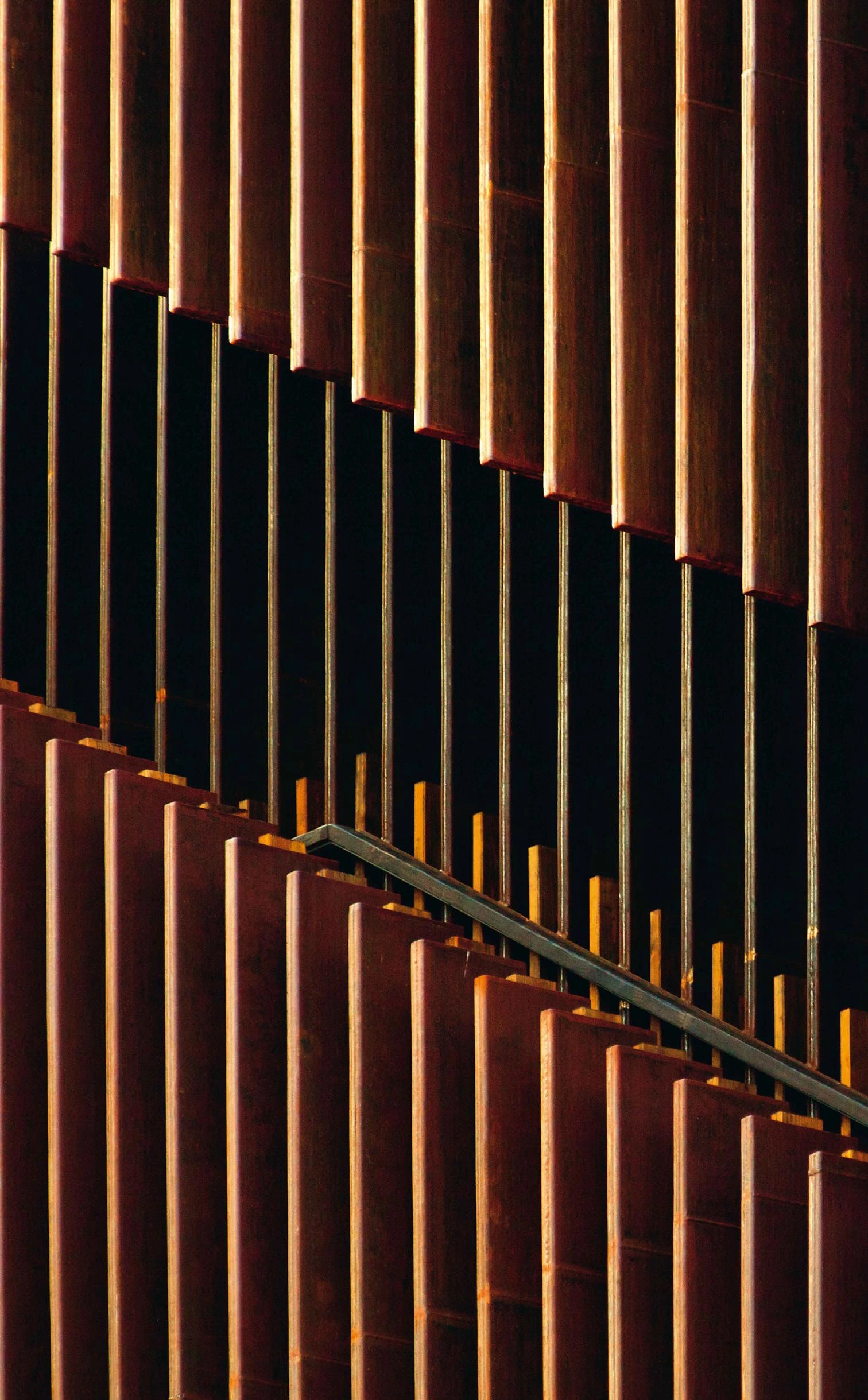
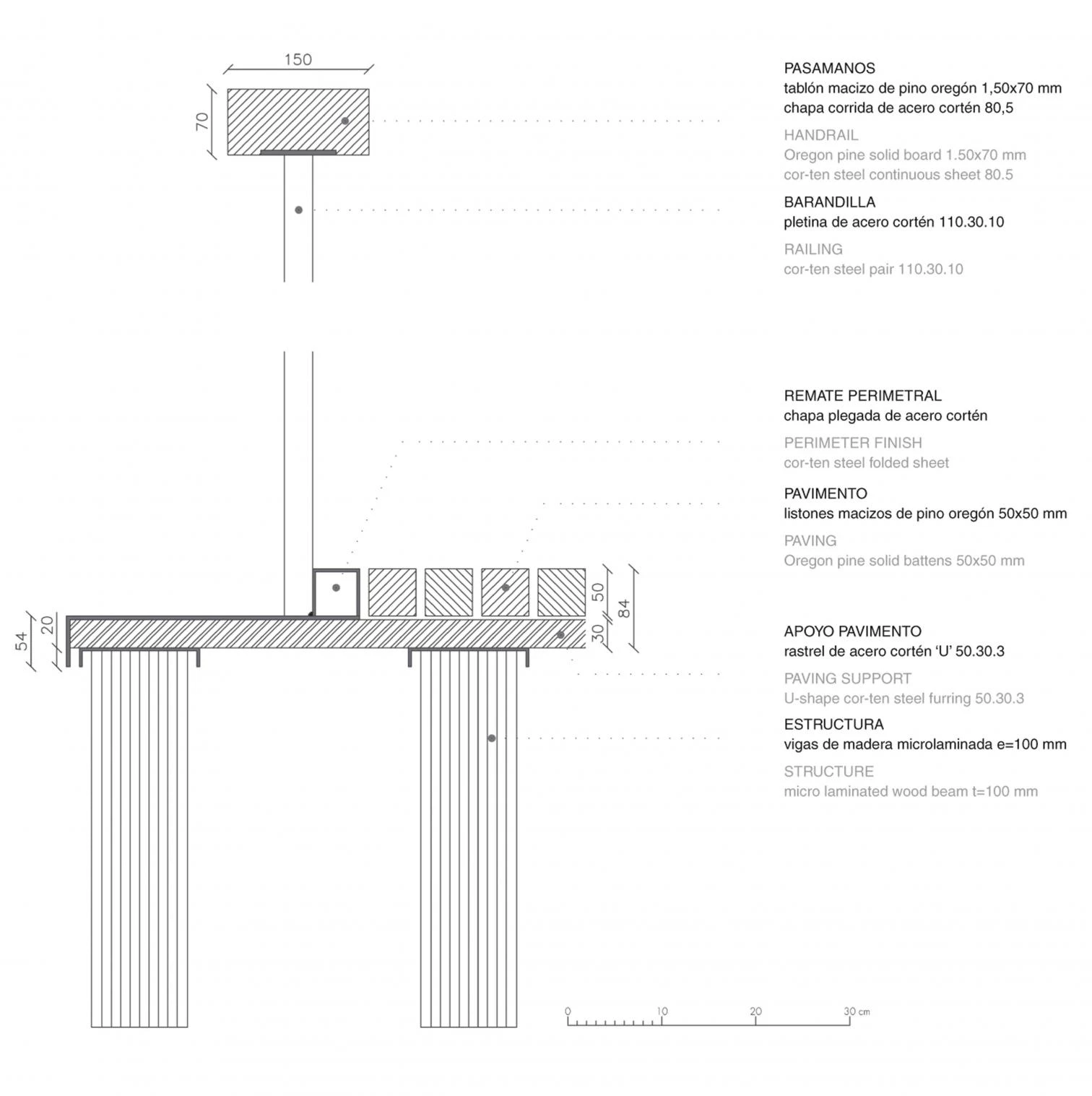
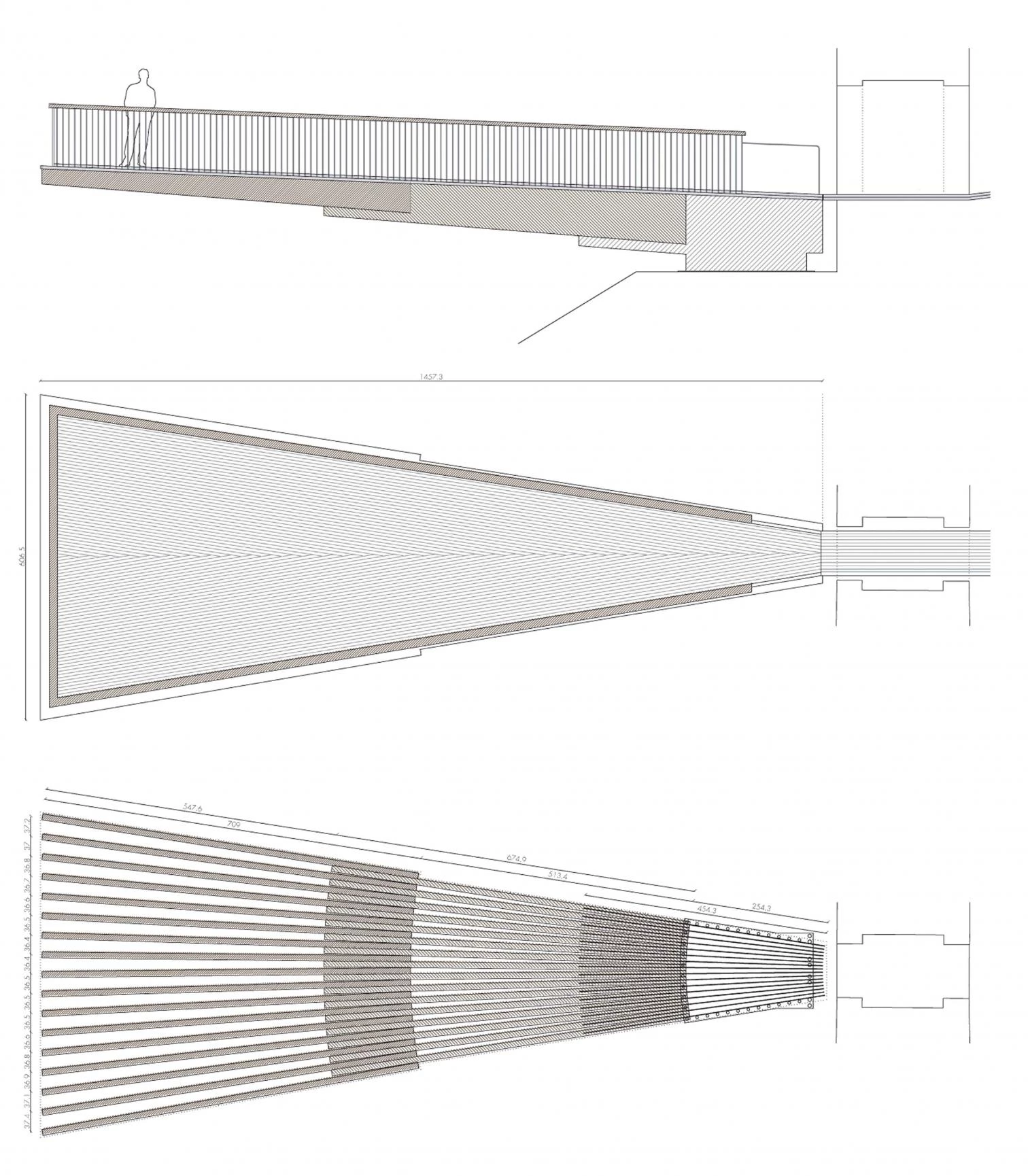
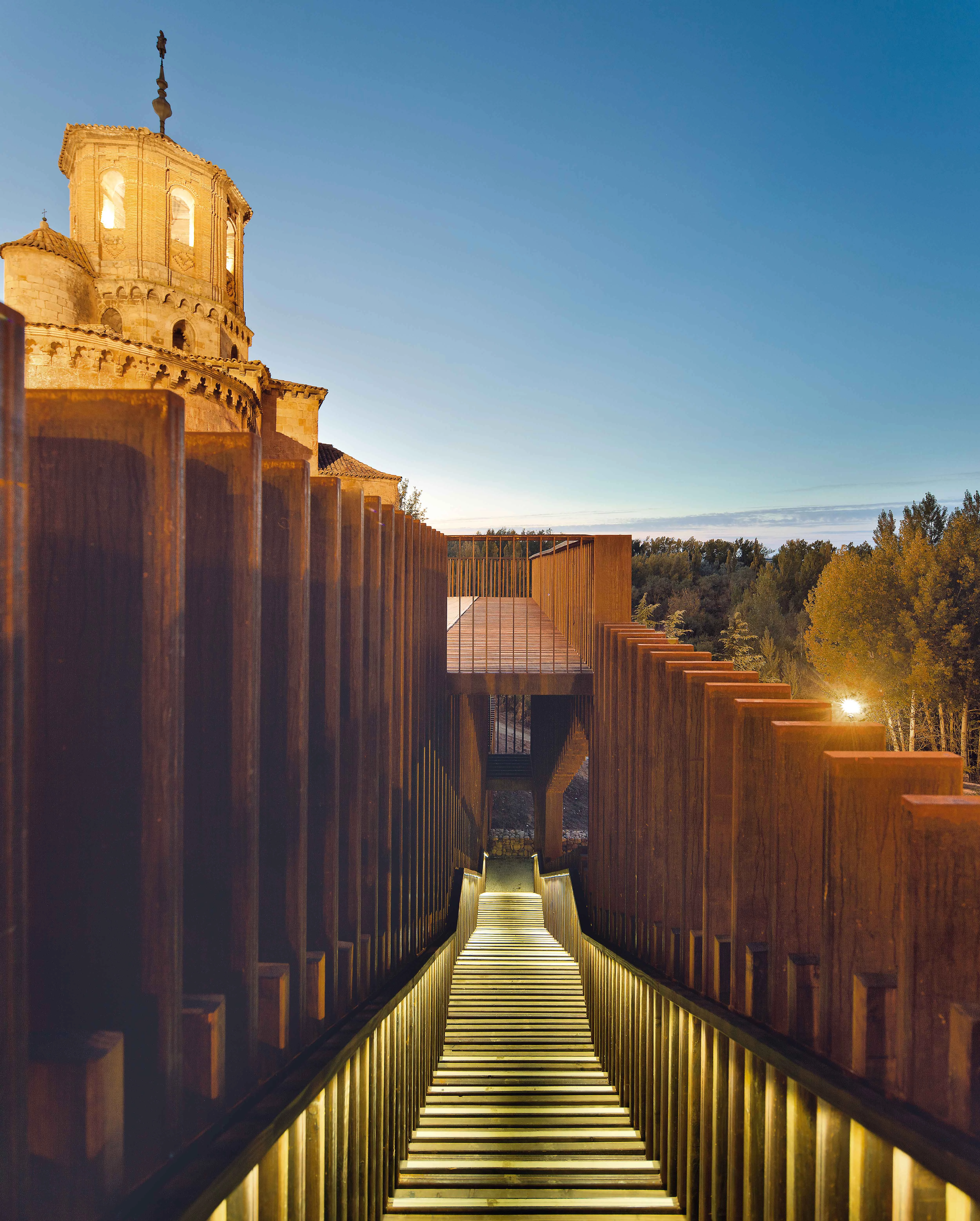
Cliente Client
Ministerio de Fomento
Arquitectos Architects
Churtichaga + Quadra-Salcedo arquitectos.
Dirección facultativa building manager: Josemaría de Churtichaga, Nathanael López (arquitectos architects); Joaquin Riveiro, Martín Bilbao (aparejadores quantity surveyors)
Colaboradores Collaborators
Nathanael López, Mauro Doncel, Juan de la Torre (arquitectos architects)
Contratista Contractor
UTE Almazán (Rover Alcisa+Hormisoria)
Superficie Floor area
6.900 m² (aprox.)
Presupuesto Budget
2.231.487 euros
Fotos Photos
Fernando Guerra

