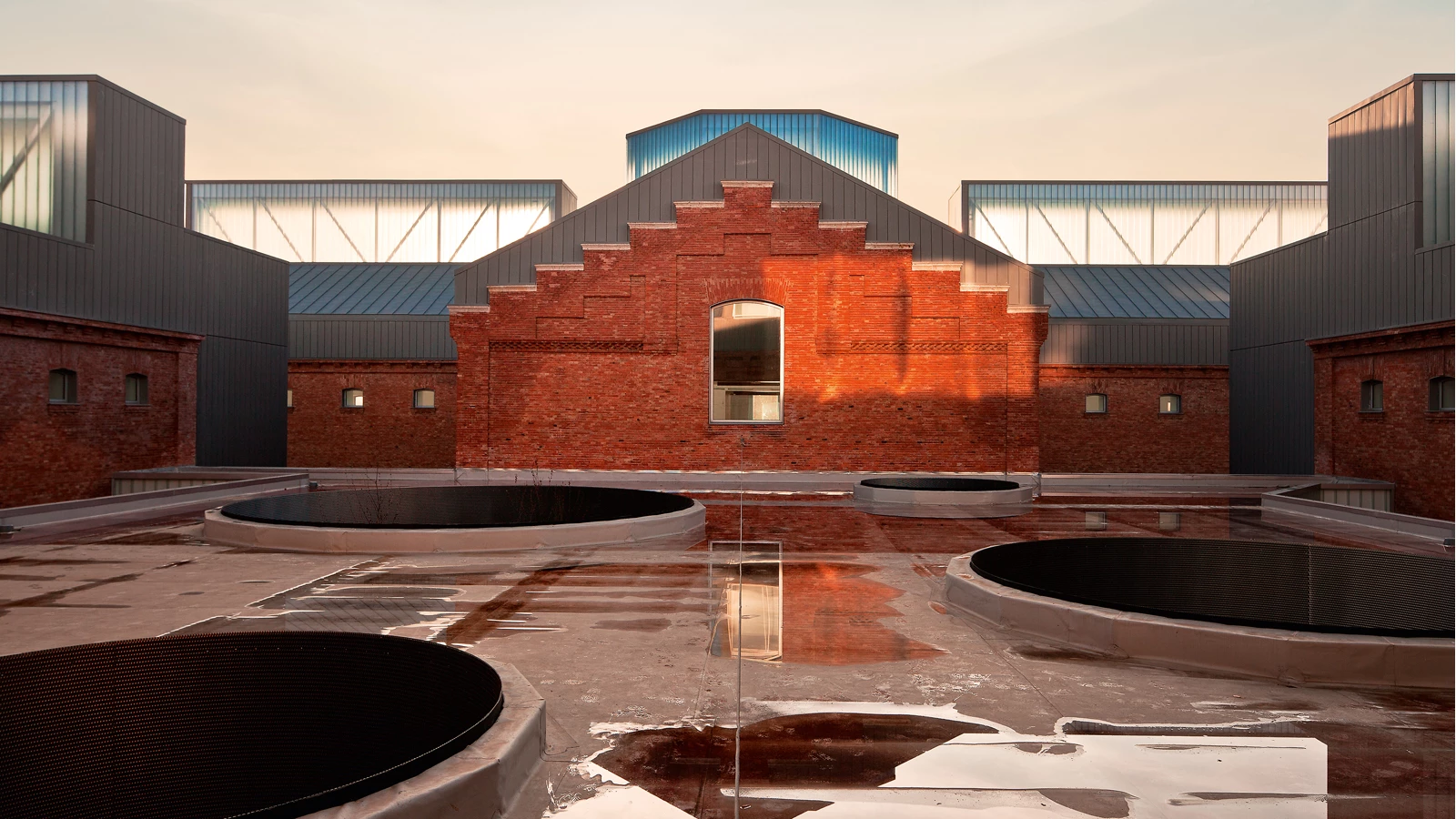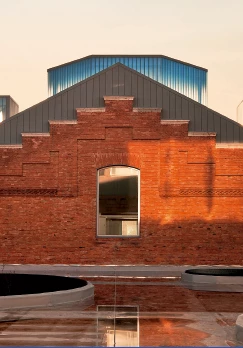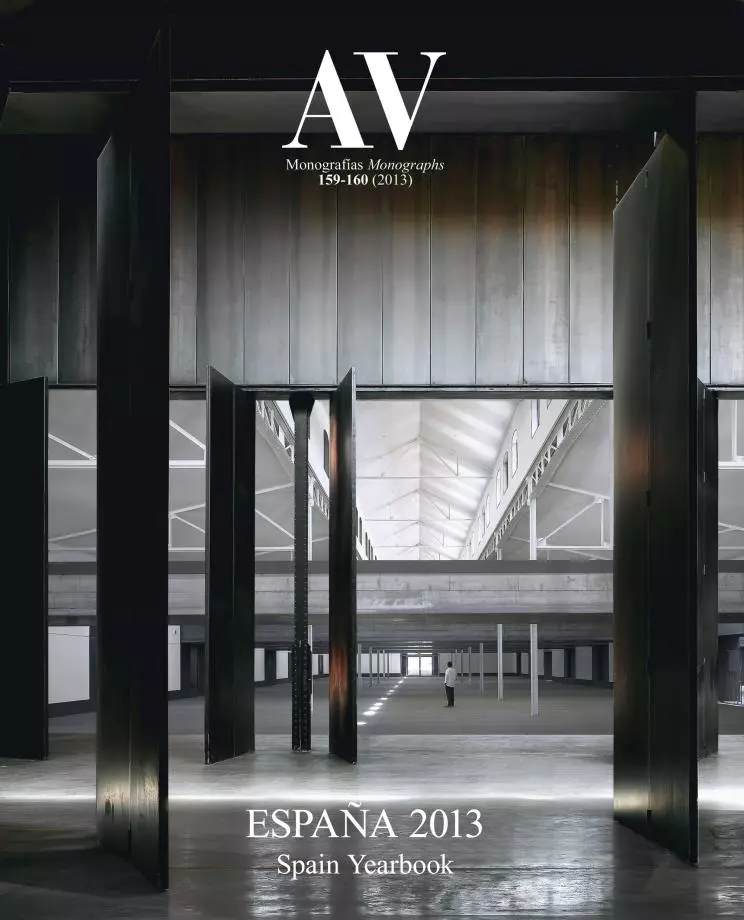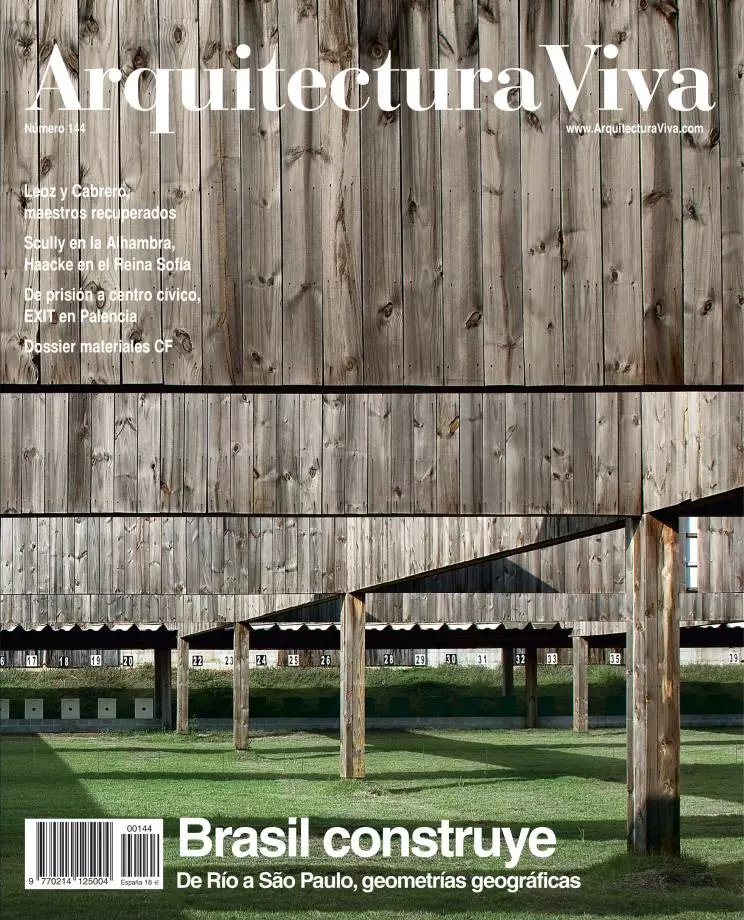Civic Center, Palencia
Exit Architects- Type Refurbishment Culture / Leisure Civic center
- Date 2013 - 2012
- City Palencia
- Country Spain
- Photograph Fernando Guerra FG+SG
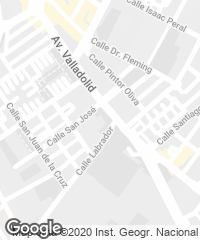
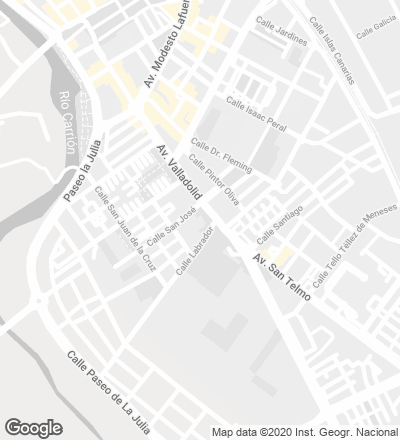
Social changes and the passage of time render public facilities obsolete, because there may come a given moment when they no longer gather the necessary conditions to continue fulfilling their original purpose. The Provincial Prison of Palencia stopped functioning as such twenty years ago, but it was possible to give the building a new life by completely changing its program. The prison was built at the end of the 19th century, with all the inmate wings organized according to Bentham’s Panopticon around a central pavilion with surveillance posts.
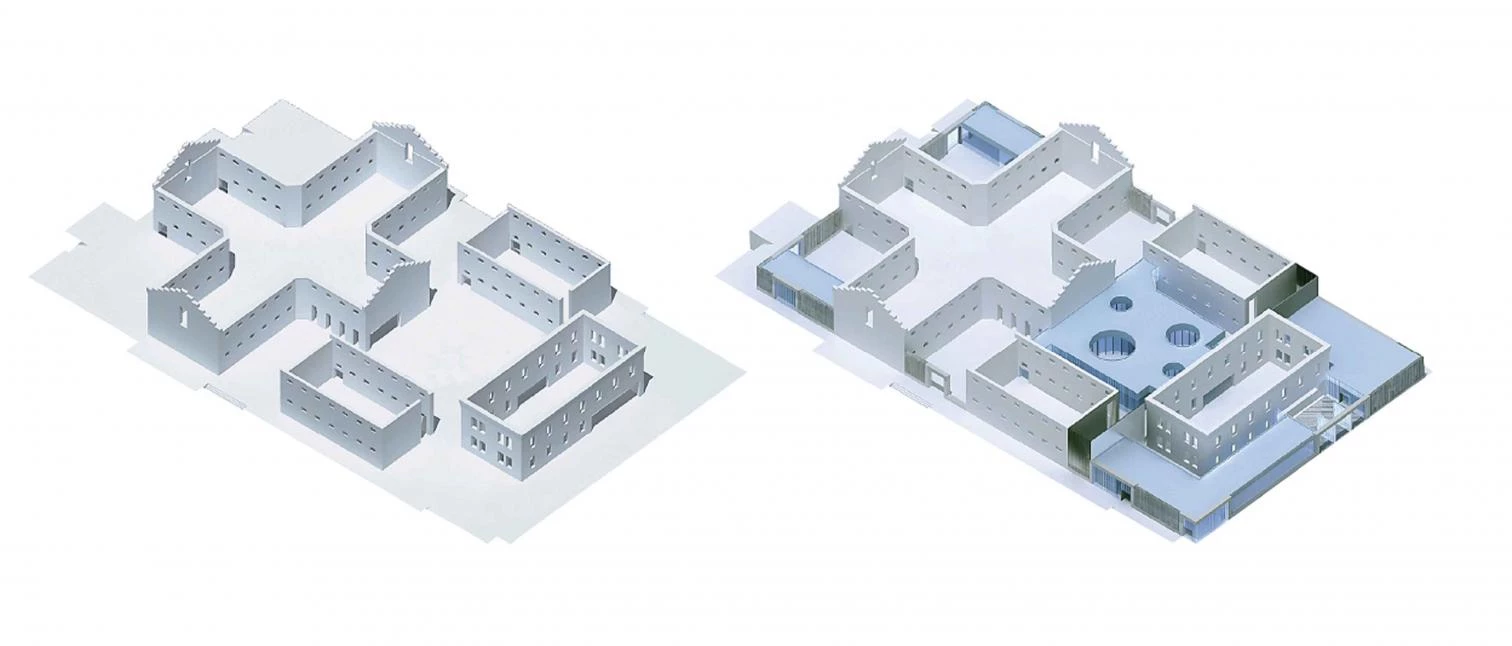
Once several of the smaller pavilions were demolished, the remaining ones were emptied and the existing brickwork restored. Next came building new pieces to fill the compound and finishing the zinc roofs.
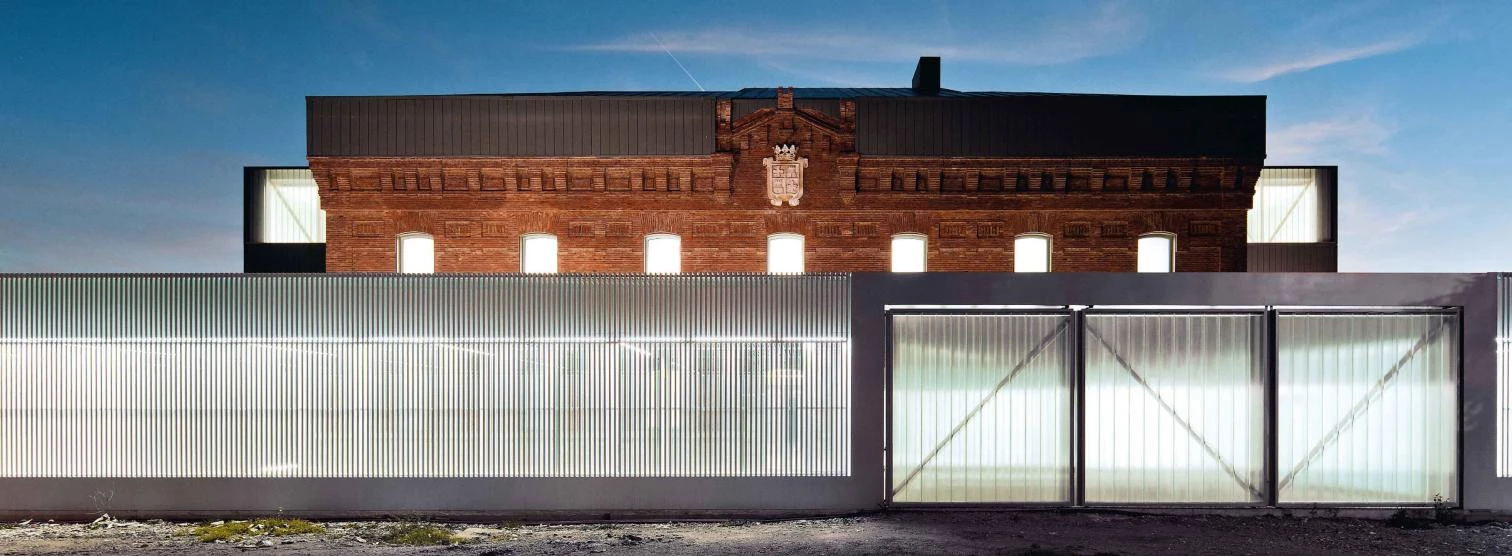
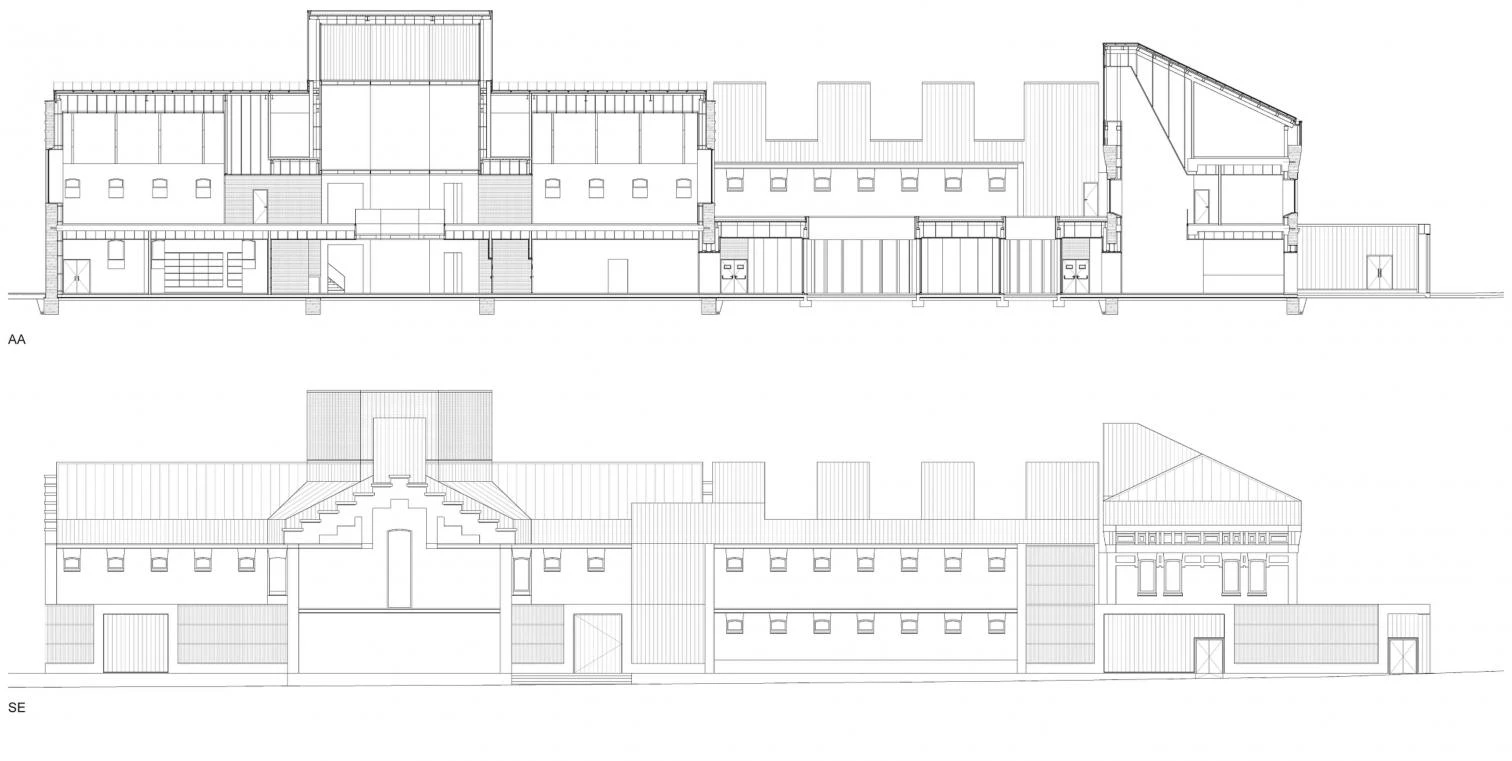
The most characteristic feature of this Neomudejar building was its brickwork and the facade details, which have been preserved in the project to refurbish and extend the facility, which now accommodates a civic and cultural center. This program is much more appropriate to the central location of the building in the city of Palencia. The double-height pavilions have been restored, but the single-story ones were demolished because they could not be adapted to the building’s new uses. The interior partitions and slabs were taken down to adapt the space to a program with large open-plan surfaces, and the tiles of the roofs were also replaced with zinc. A new load-bearing steel structure that is independent from the old walls and concealed in the interior chamber supports the new slabs and roof.
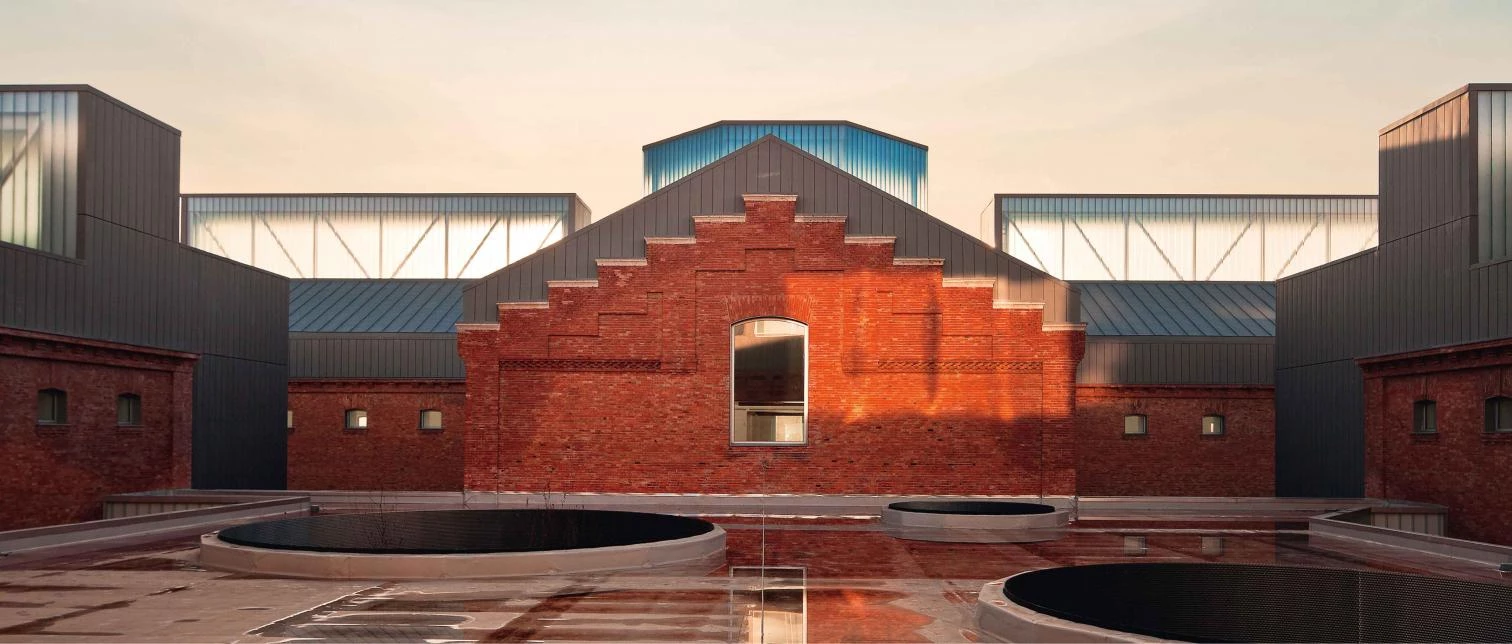
The new zinc roof surfaces, torn by running skylights, strike an intense contrast with the masonry walls and give the building a contemporary look. The refurbishment project involved not only the existing building, but also the spaces left amid the pavilions, which have been filled with new structures that provide the complex with an auditorium, multipurpose rooms and a library located in the central space of the old prison, beneath an octagonal skylight. The whole compound is organized around a central lobby that receives light through round courtyards.
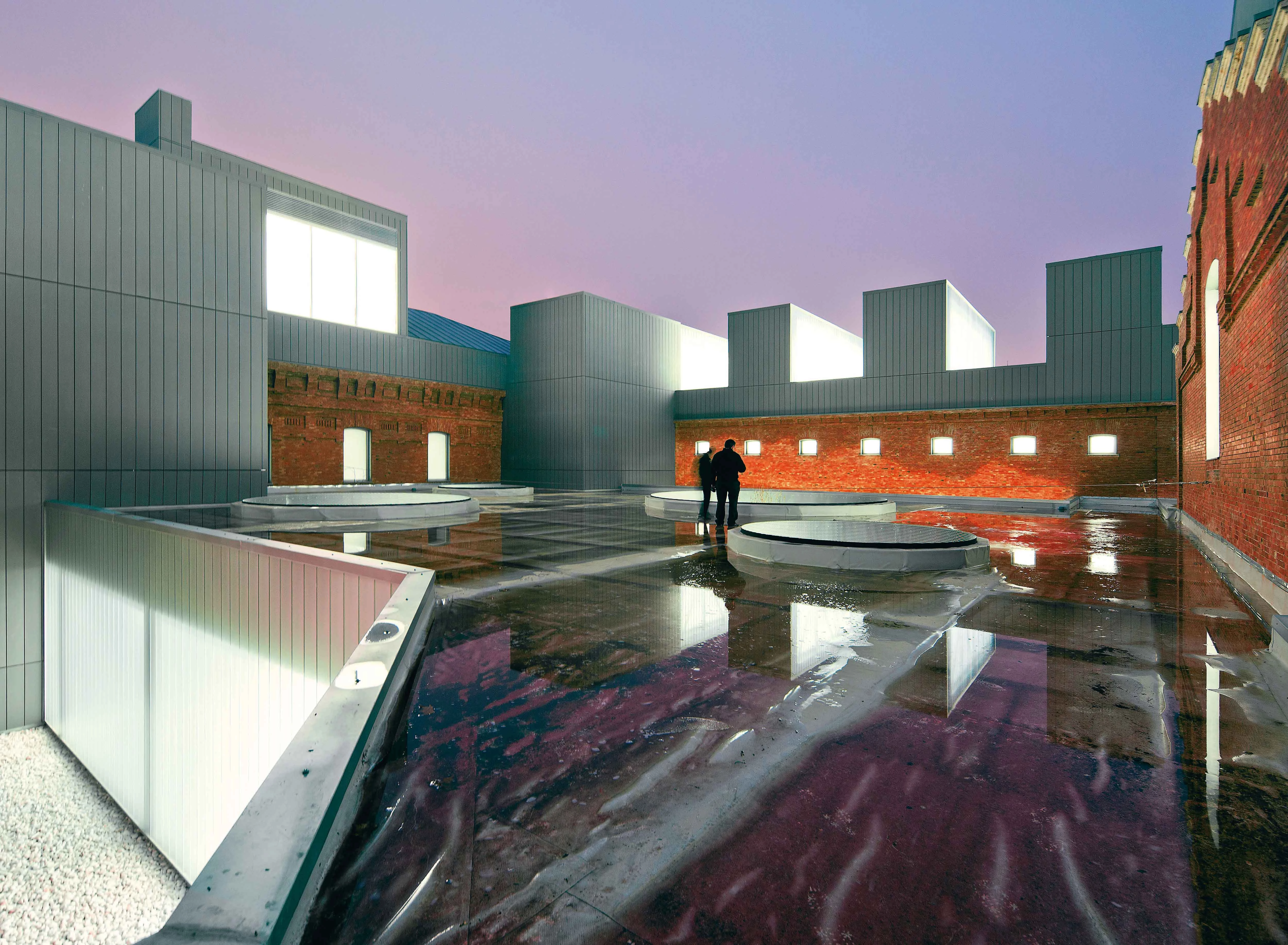
The lightweight materials used to build the new volumes counteract the presence of the heavy brick walls. The compound as a whole has a greater complexity and appeal than the sum of its parts.

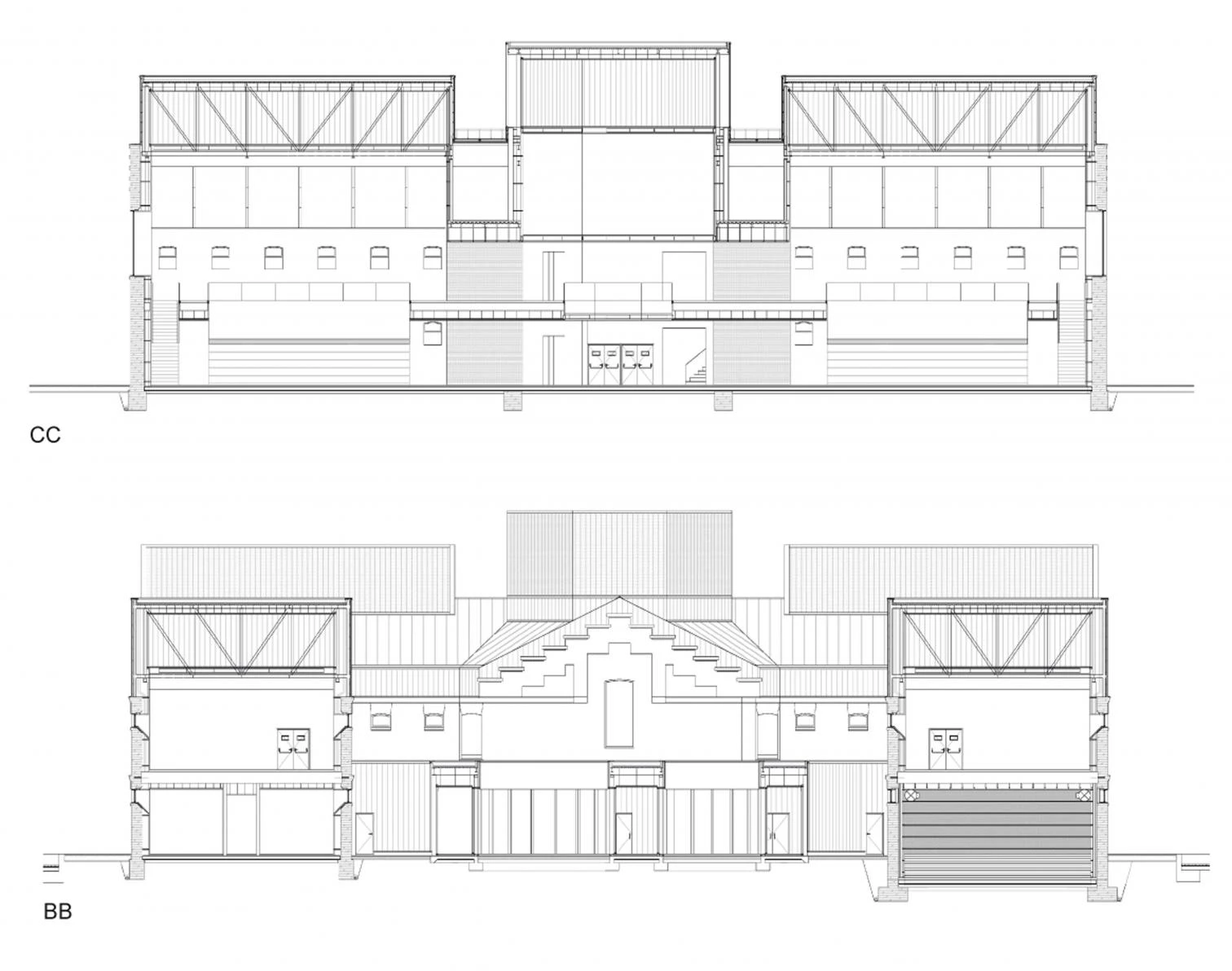
In the perimeter piece, as well as in the skylights and in part of the interior courtyards, U-glass panels with cavity have been used, protected in some areas by a vertical latticework of steel tubes. The industrial image of the complex is emphasized in the areas of access to the plot, where several U-glass volumes interwoven by a steel beam spread light, just like the skylights, and turn the building into a lantern at night.
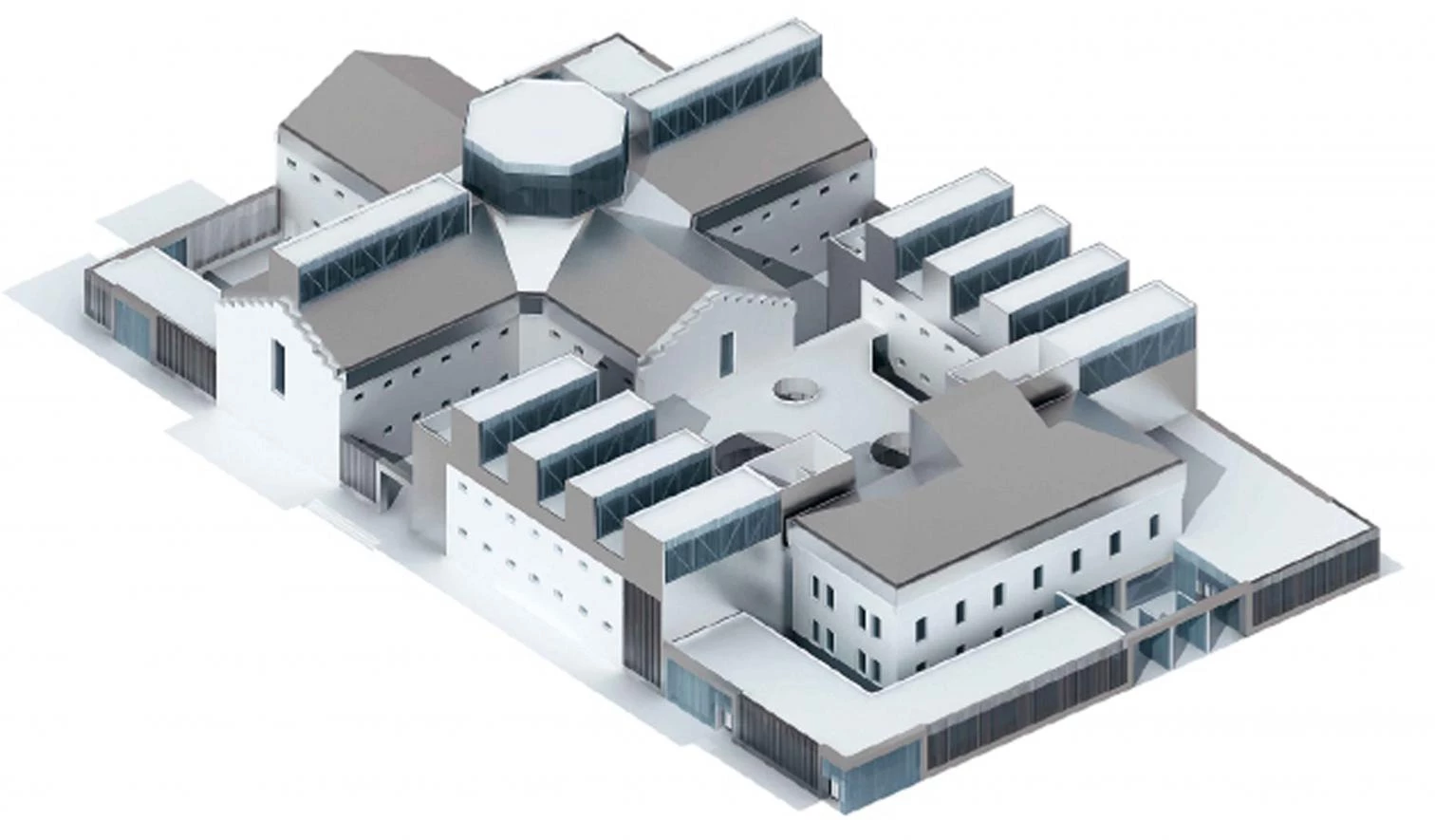

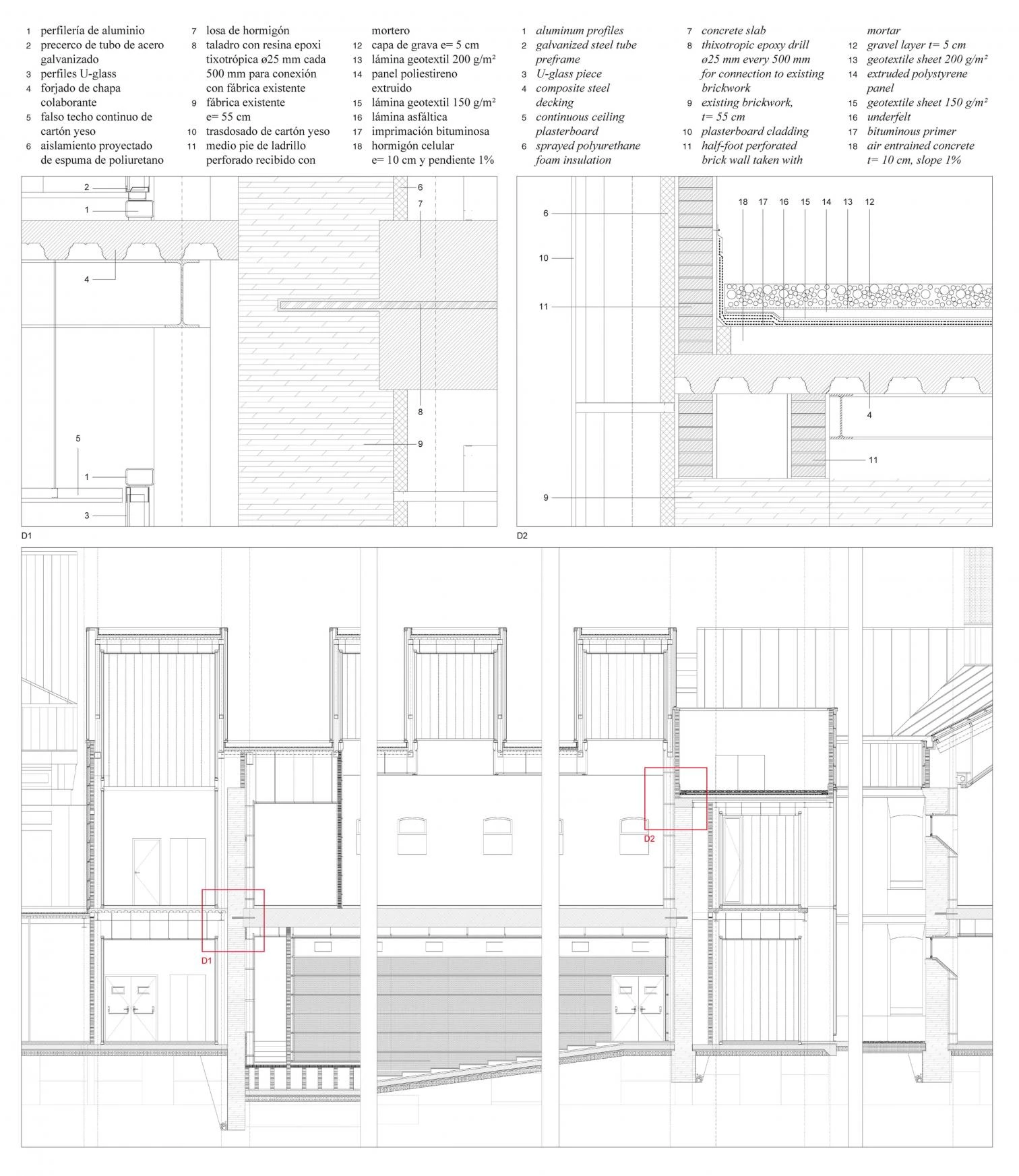
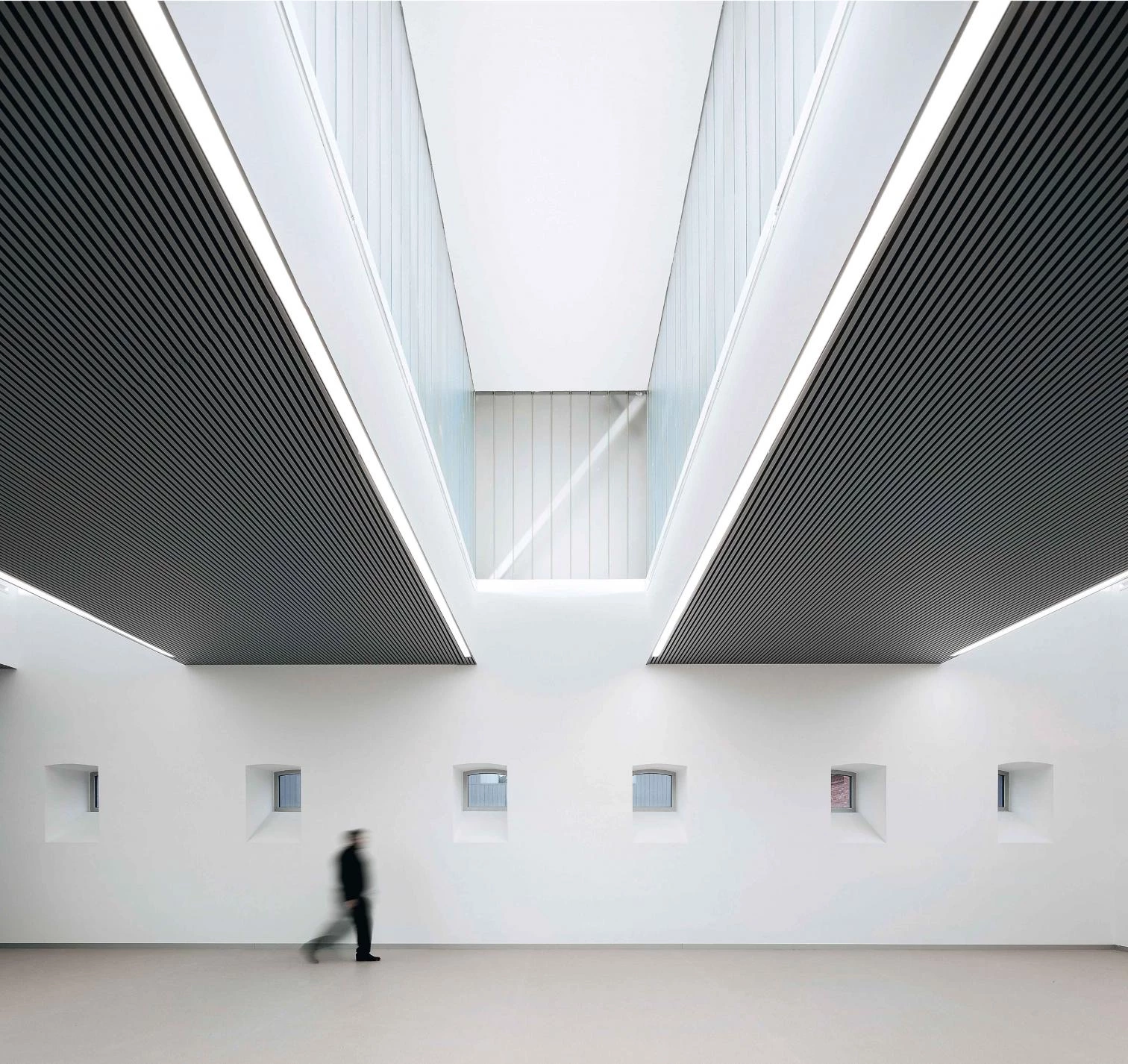
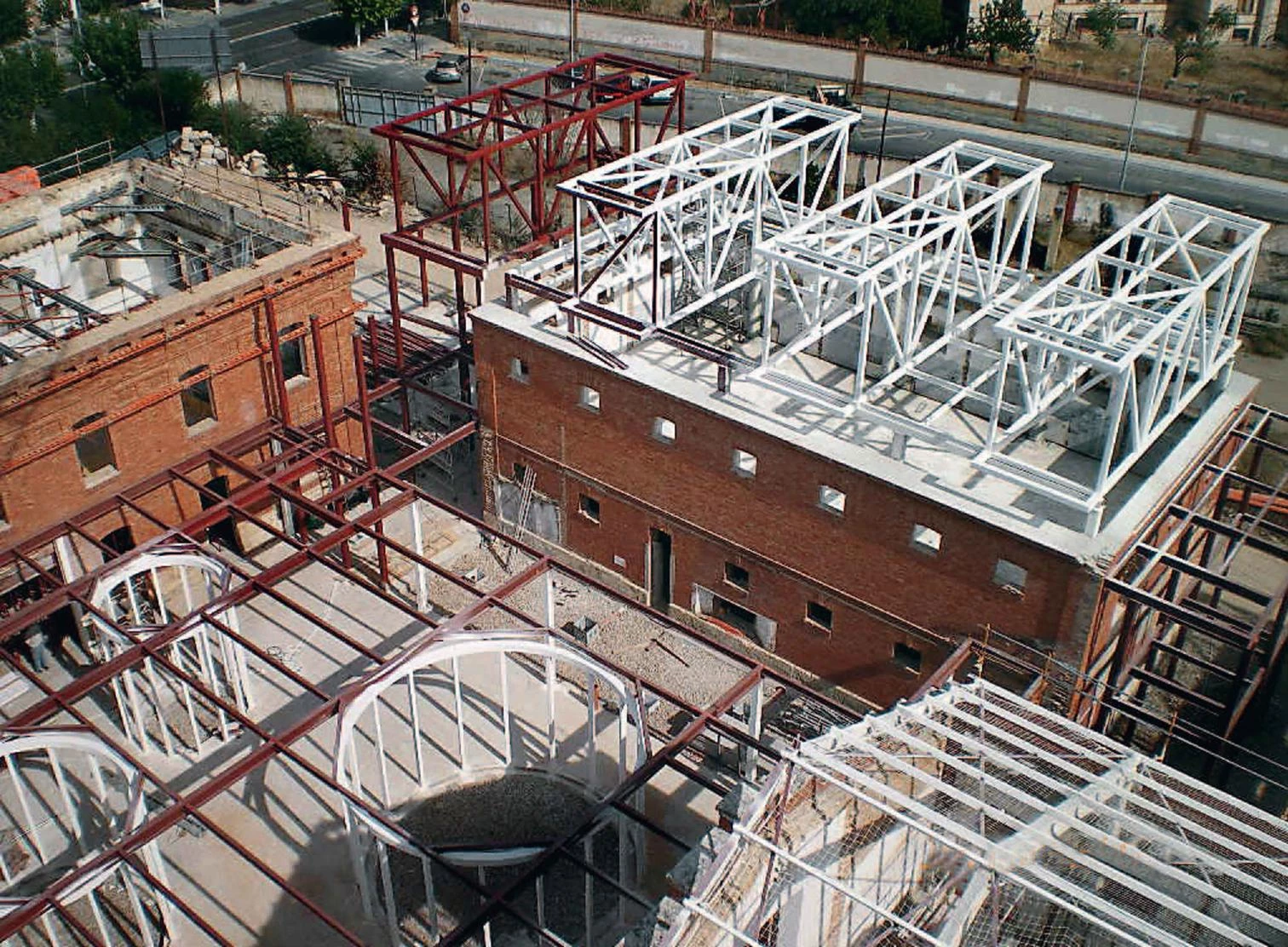
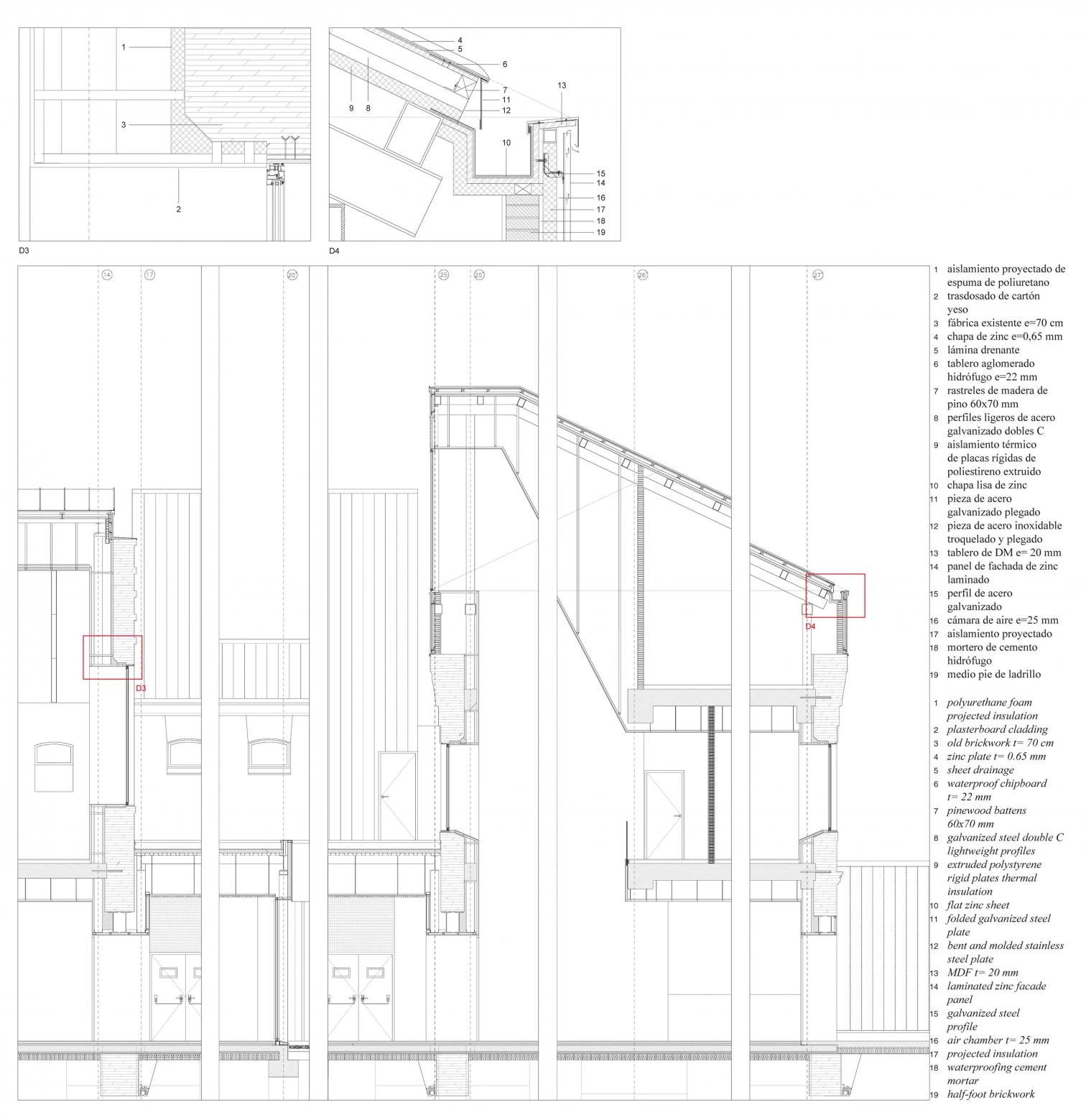
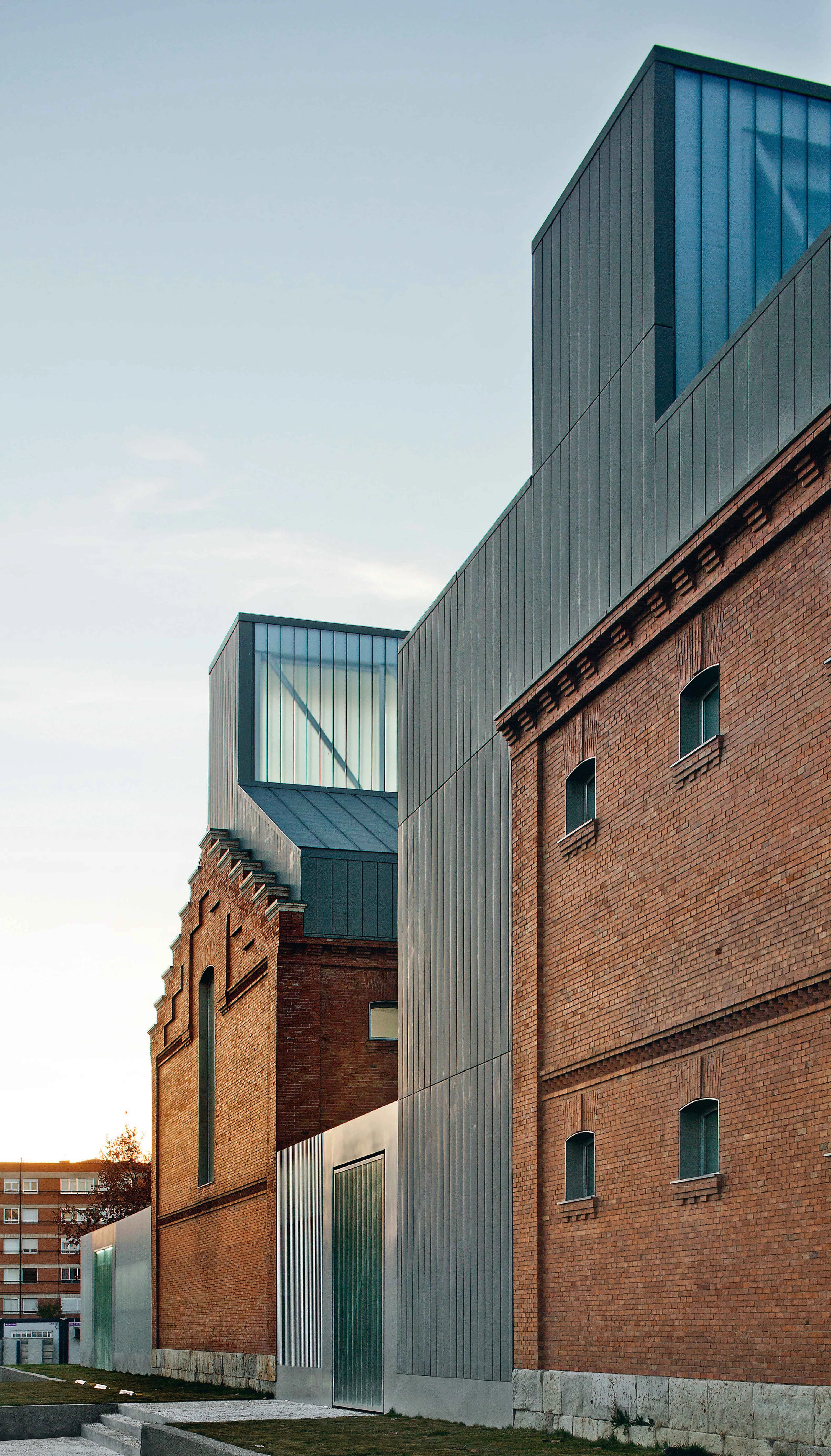
Cliente Client
Ministerio de Fomento, Ayuntamiento de Palencia
Arquitectos Architects
Ángel Sevillano, José María Tabuyo
Colaboradores Collaborators
Mario Sanjuán, Ibán Carpintero, Miguel García-Redondo; Álvaro Fernández (aparejador quantity surveyor)
Consultores Consultants
NB35: José Luis Lucero (estructura structure); Grupo JG: Juan Antonio Posadas (instalaciones mechanical engineering); Manuel Díaz Carretero (iluminación lighting)
Contratista Contractor
Copisa-Constructora Pirenaica
Fotos Photos
Fernando Guerra

