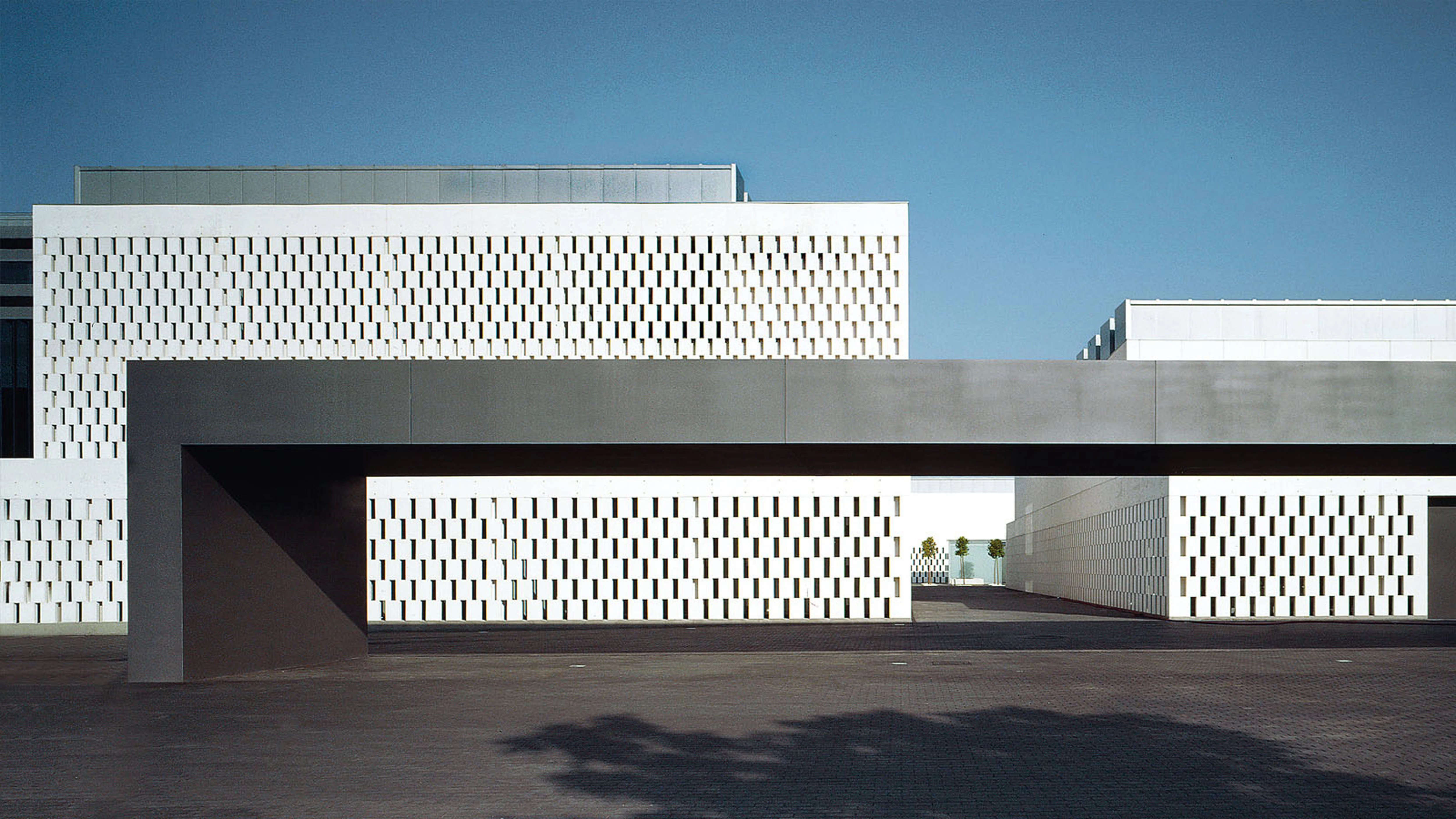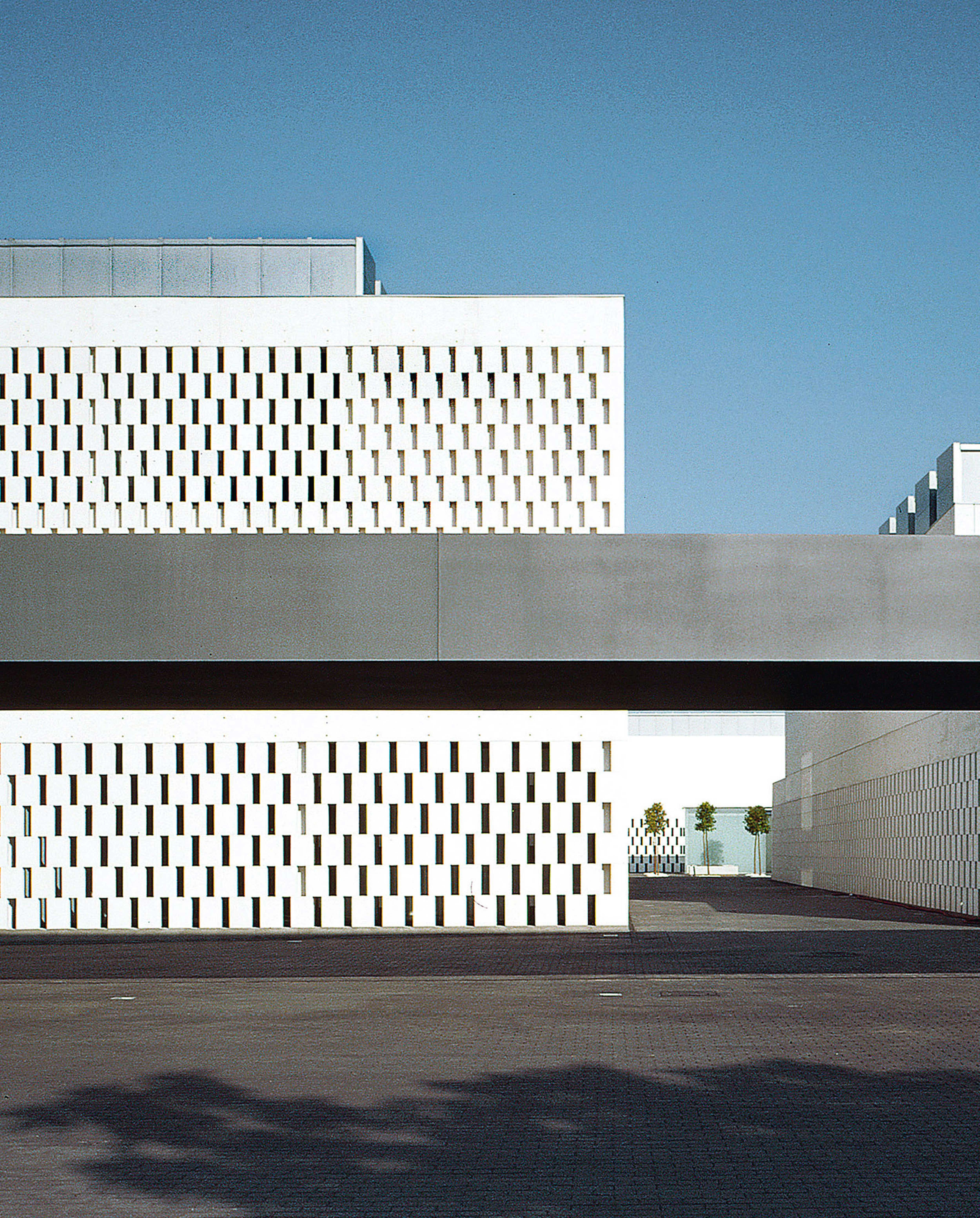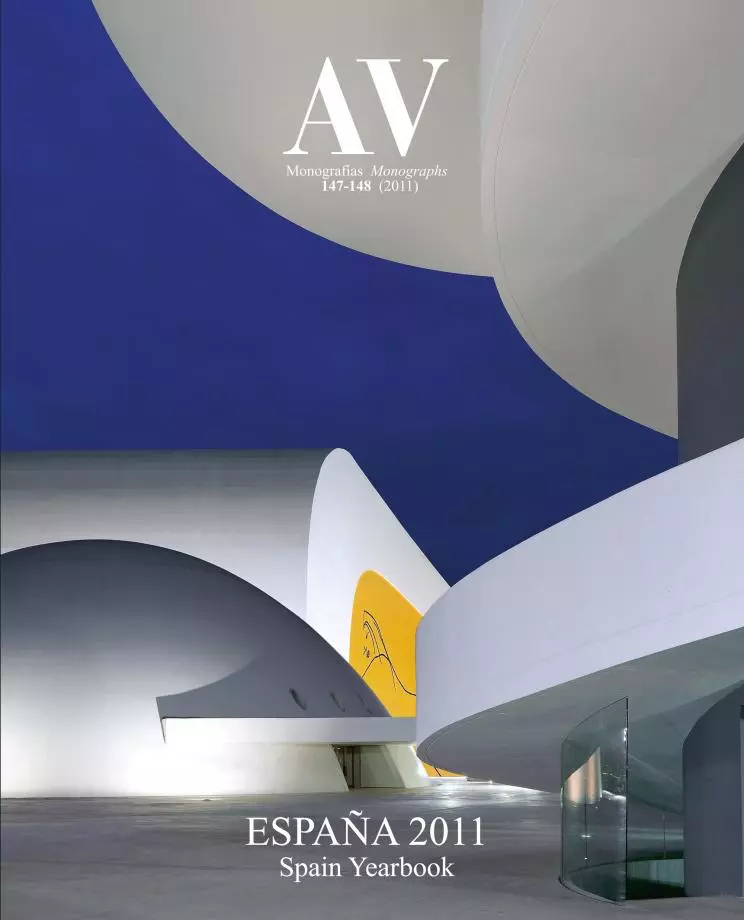Religious Art Business Park, Seville
Suárez & Santas Arquitectos- Type Industry Commercial / Office Prefabrication
- Date 2010
- City Seville
- Country Spain
- Photograph Luis Asín

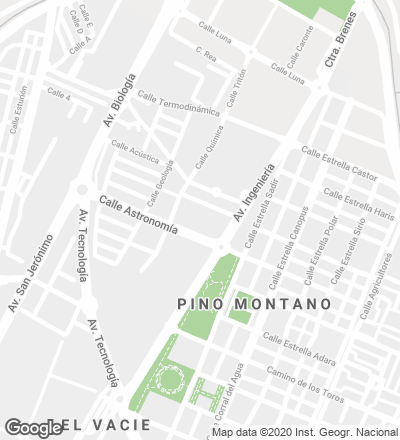
Located in a business park with access to good transportation infrastructures – between the Pino Montano and San Jerónimo areas, very close to the beltway and the new entry to the city through the north –, the PEASS is an initiative of the Seville City Council, which wanted to the address the needs of a deeply-rooted professional field in the Andalusian capital, that of religious crafts. This sector demanded space to develop its activities and stimulate the modernization processes of its companies, improve its production facilities and its work environment. In a competition held in 2005, this project was selected because it managed to combine modernity and tradition.
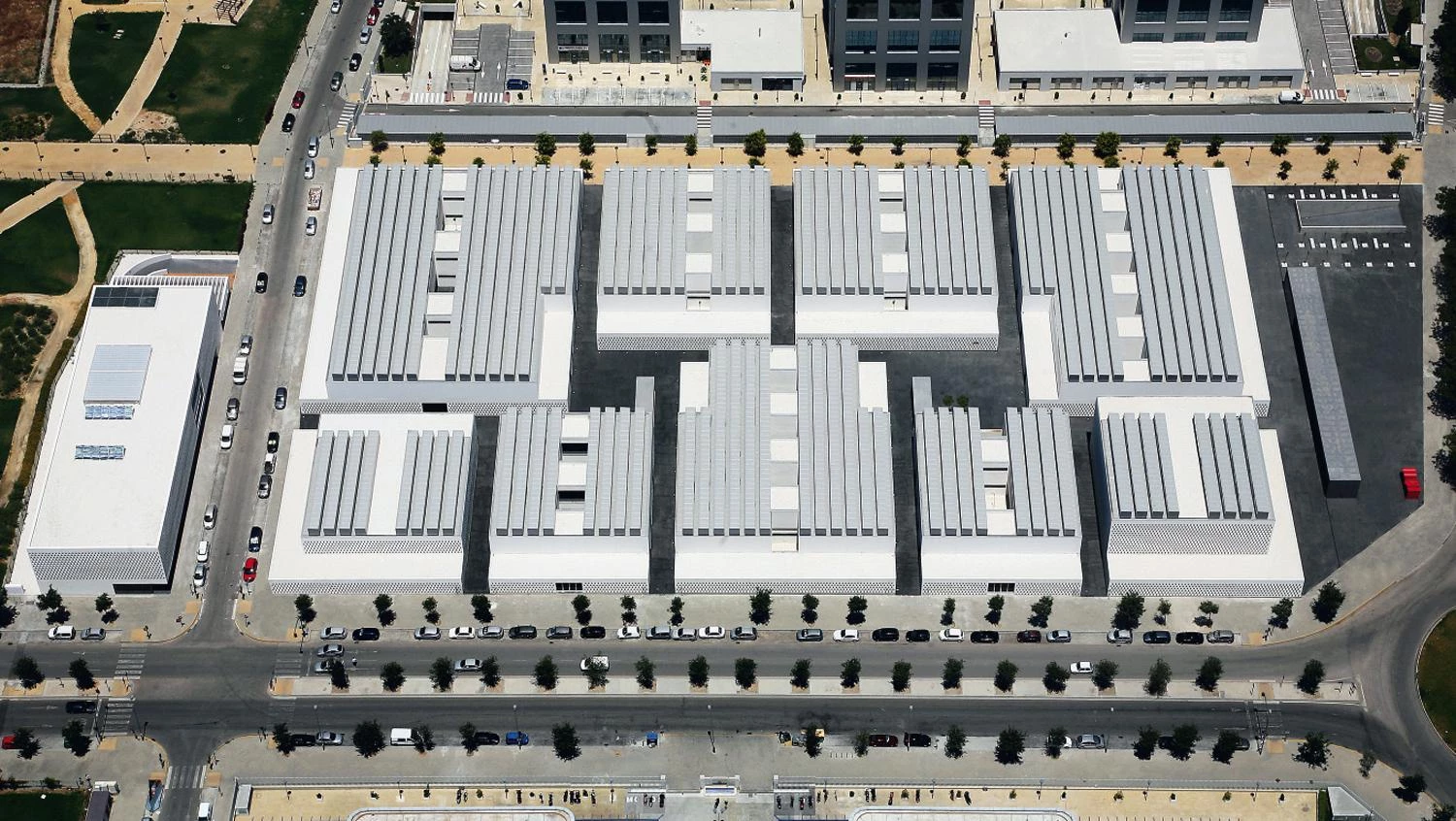
The complex is formed by a group of nine buildings which combined create an urban pattern of perpendicular streets; at the intersections, two squares become spaces for activities or resting areas for the craftspeople.
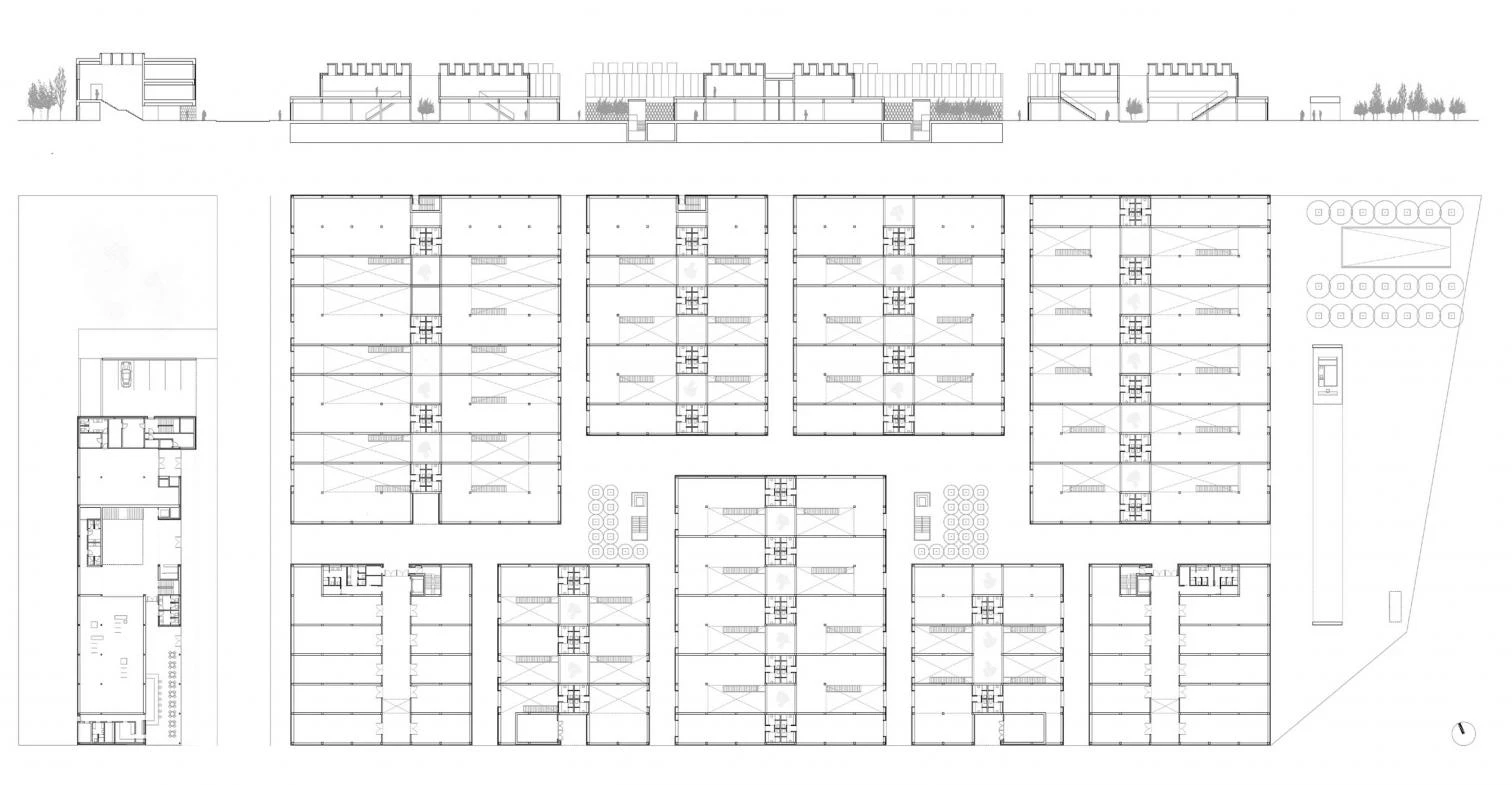
The Religious Art Business Park draws inspiration from the traditional Mediterranean souk to recreate the private atmosphere of the old quarters where craftspeople, grouped into different trades, manufactured and sold their products. It is a complex of nine buildings whose combination creates an urban and public space formed by streets perpendicular to one another. The street intersections generate two plazas of different sizes, with orange trees as only decorative element, which can be used for public markets or as resting area for artisans. At each end of the main road there is an arrival area for visitors and a building for complementary uses.
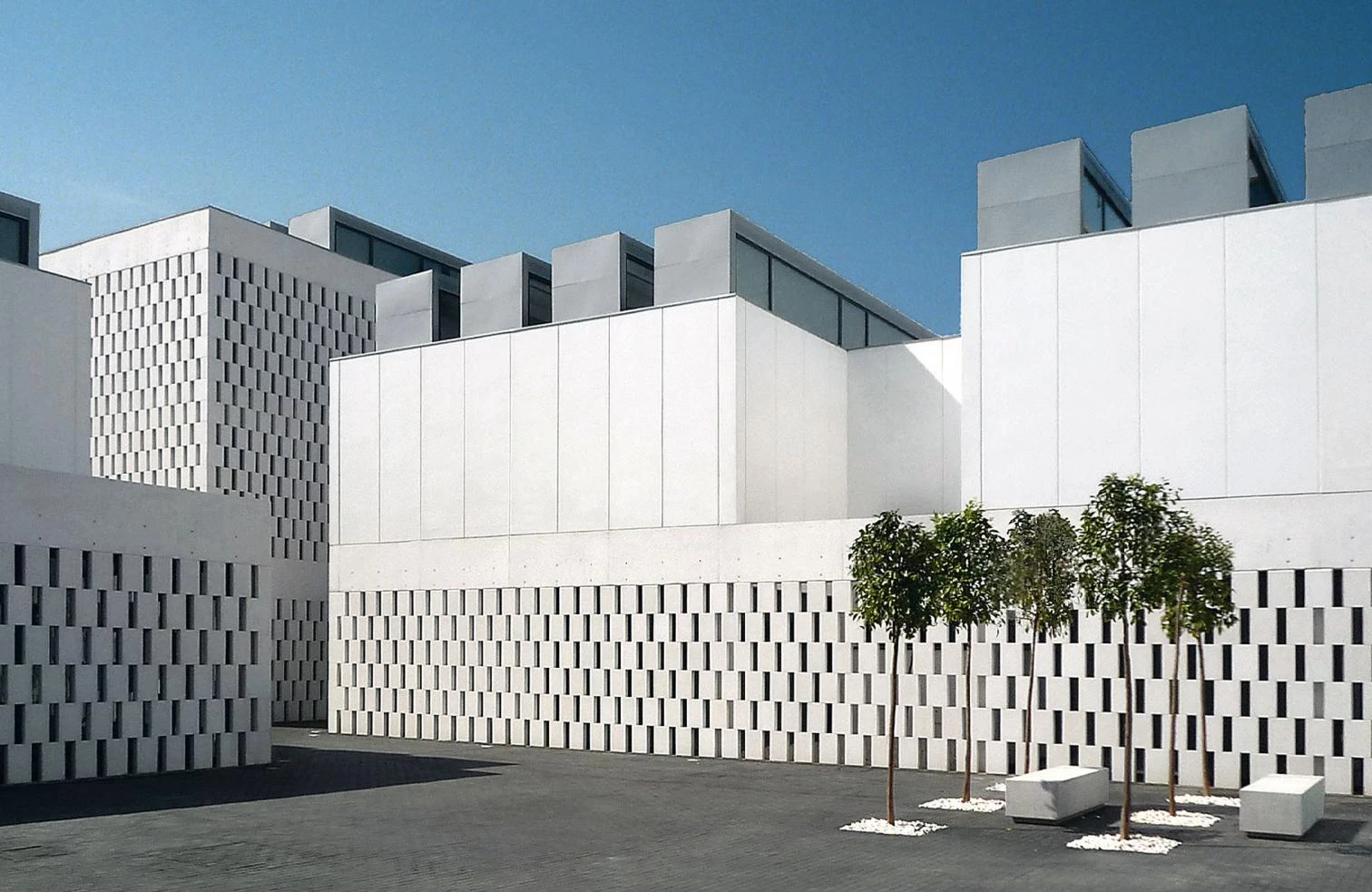
At each end of the main road there is an arrival area for visitors and a building for complementary uses. Each building has a variable number of workshops that are conceived as flexible production spaces, built with surfaces illuminated in accordance with their potential use. The production spaces are located behind a continuous enclosure built with a screen of white concrete prefabricated pieces, modulated following a five-meter grid, and adaptable to each specific need.
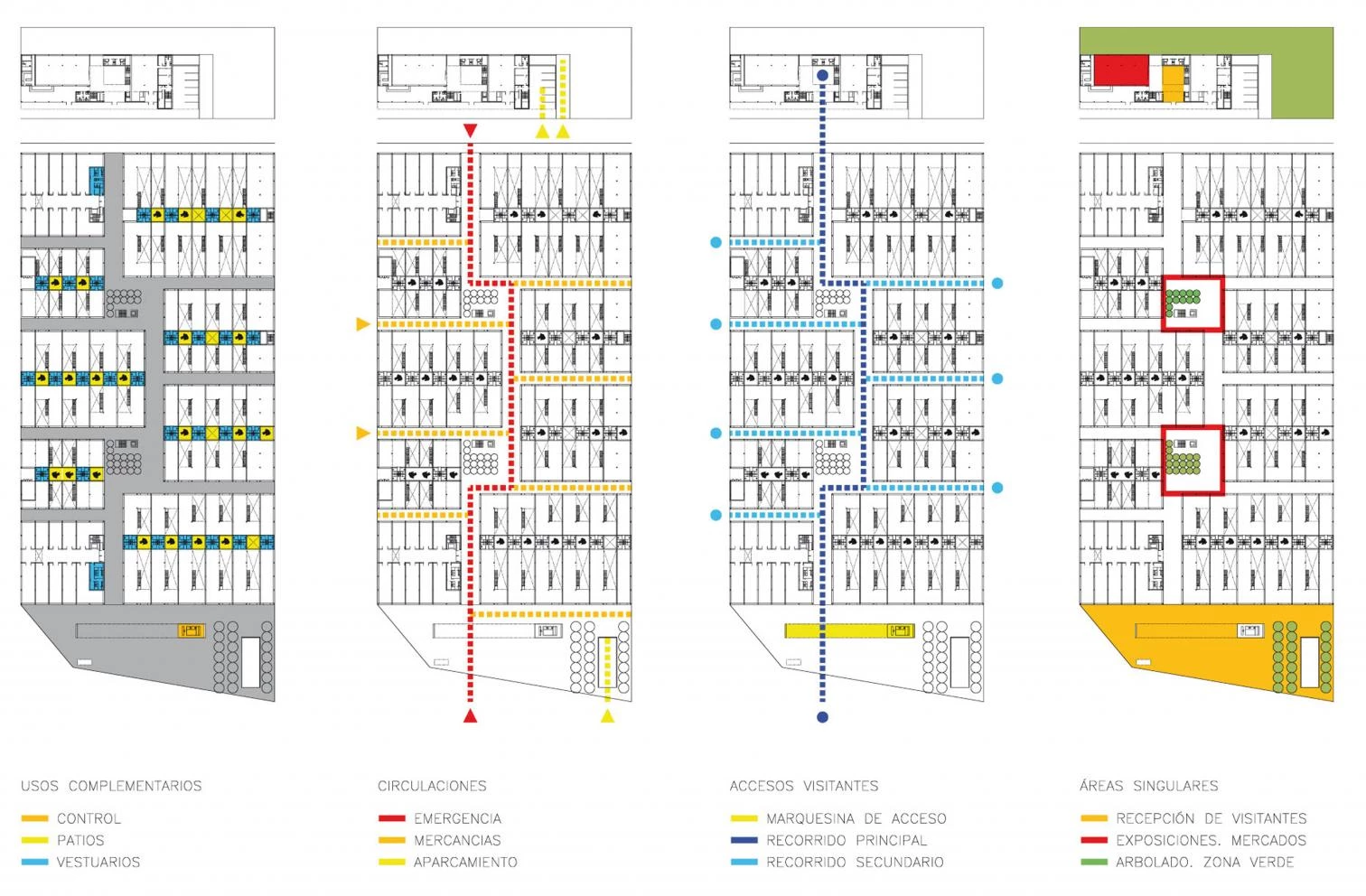
A grid of prefabricated pieces of white concrete surrounds the workshops, free-flowing spaces laid out following a five-meter grid; north-facing skylights and courtyards between workshops fulfill lighting needs.
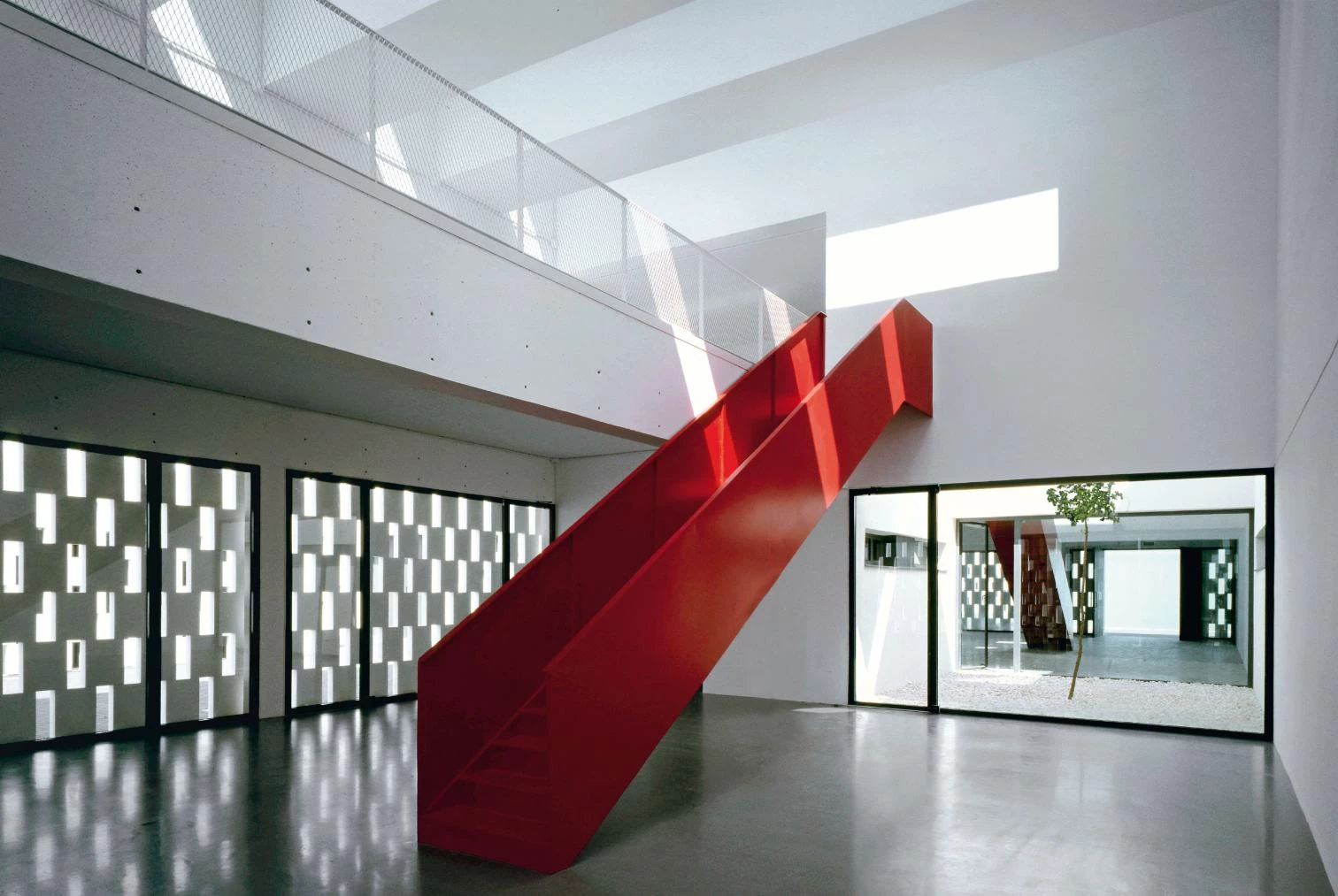

The business park is completed with the SIPS (building for social and public interest services), which covers the demand for exhibition, training, entertainment and interaction among the different trades, as well as the administration offices. Similar on the outside to the rest of the buildings of the complex, its monumental lobby, a cubic space clad with Macael marble, is linked by its position to the main street of the park. Both elements face one another in such a way that the lobby is conceived as an extension or as the end of the route that begins on the opposite end of the Religious Art Business Park, were a fifty-meter canopy marks the access to the new production spaces of the Sevillian artisans.
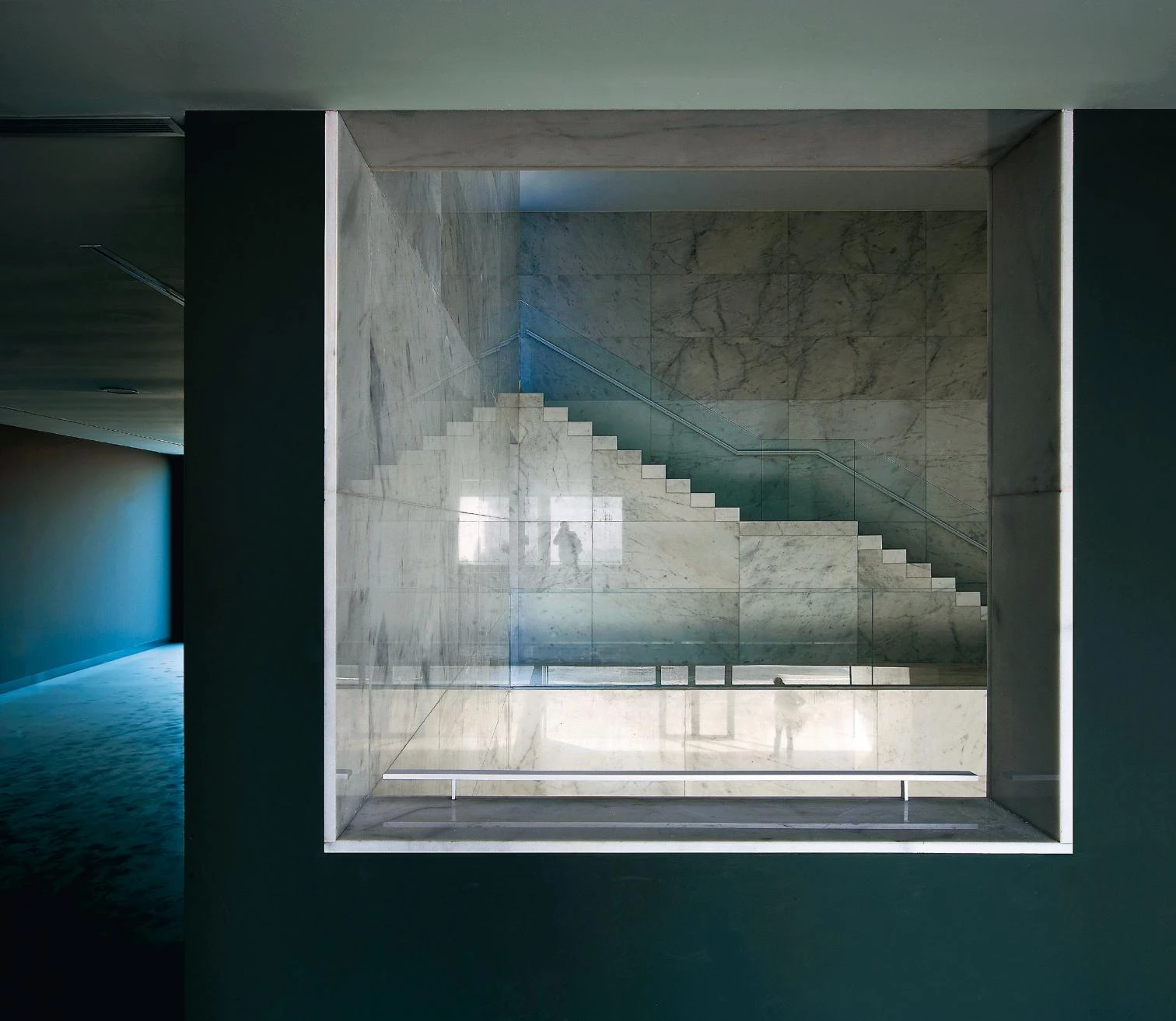
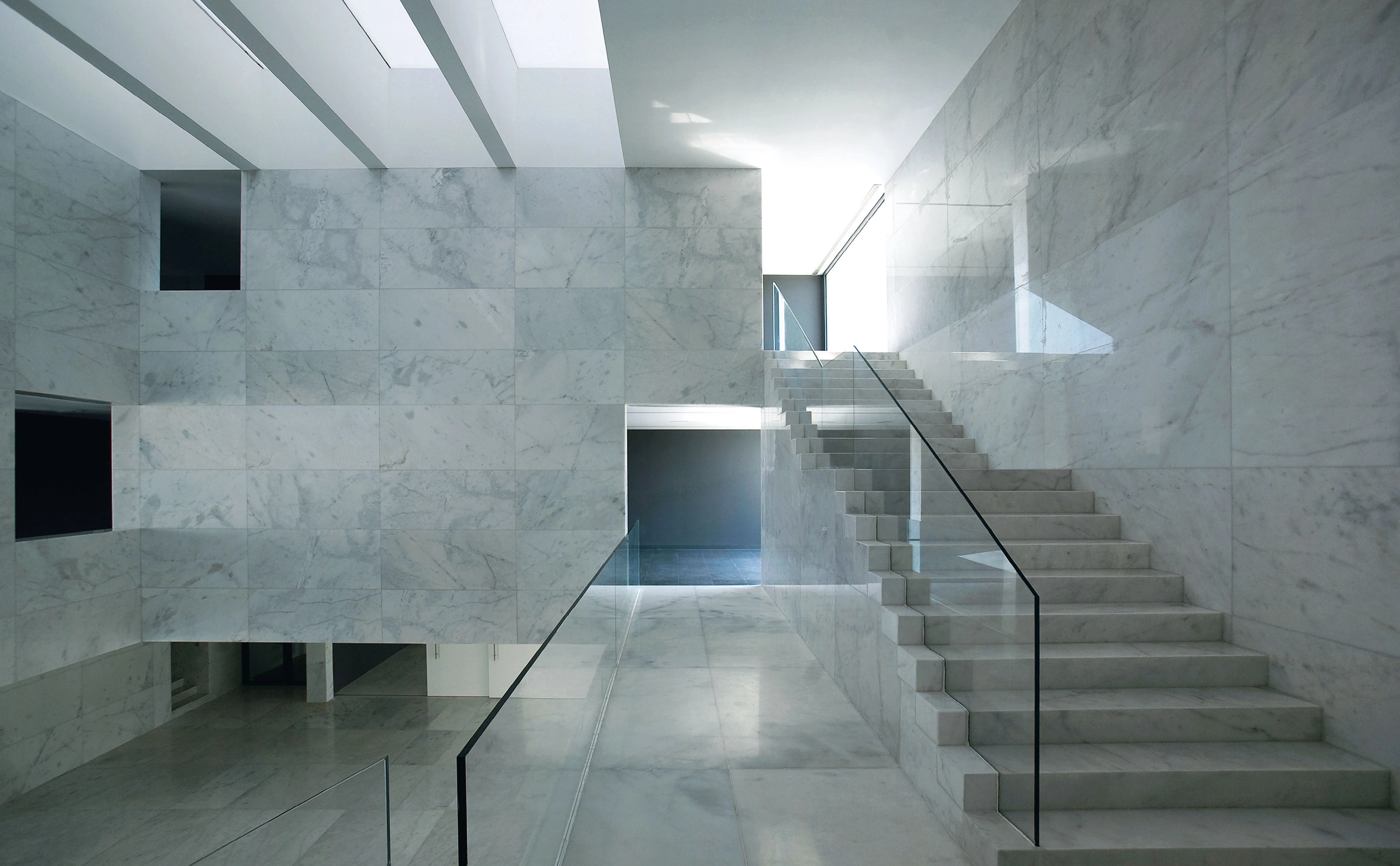
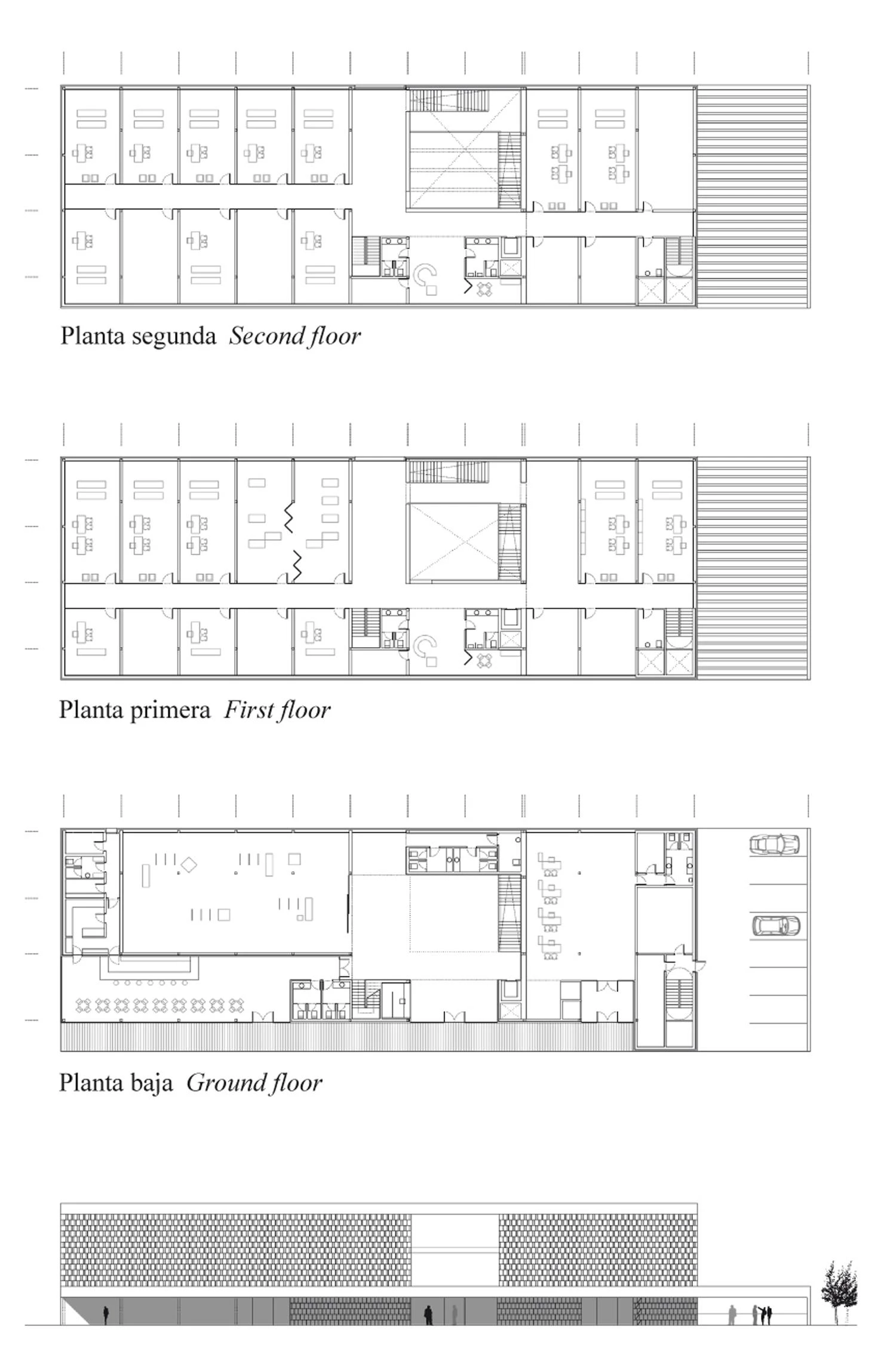

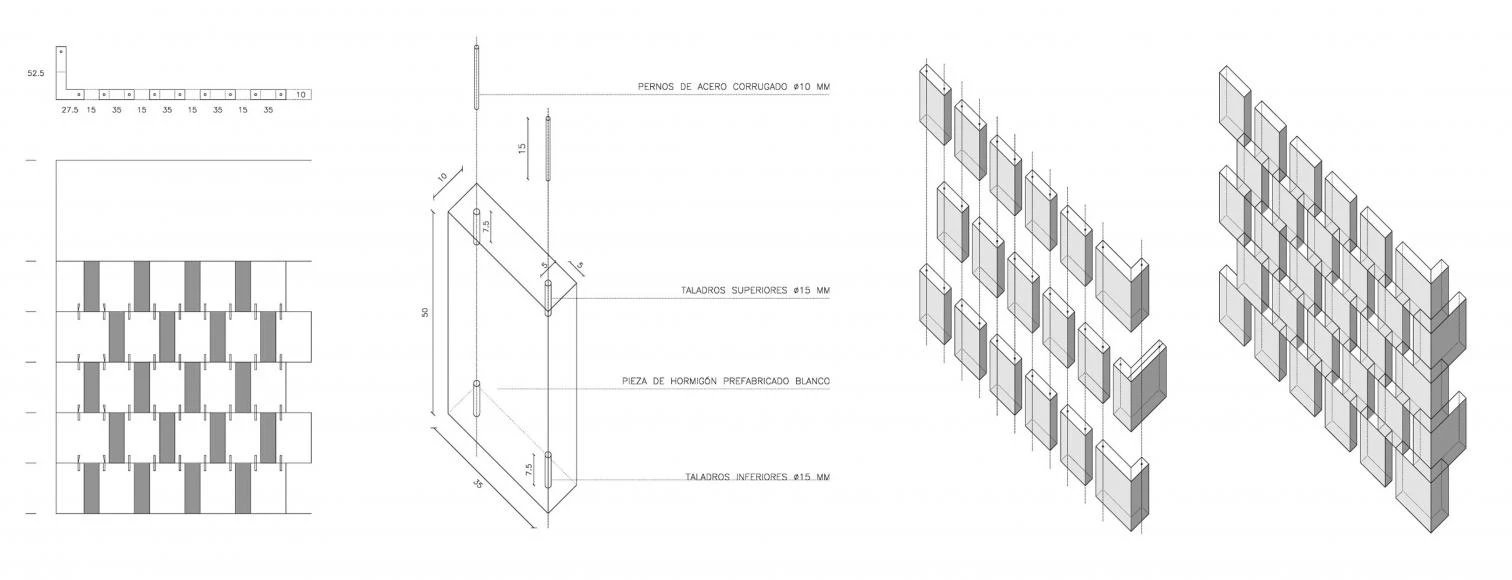
A cubic lobby clad in Macael marble is the main space of the SIPS (building for social and public interest services), which rounds off the complex and houses communal space for the different trades.
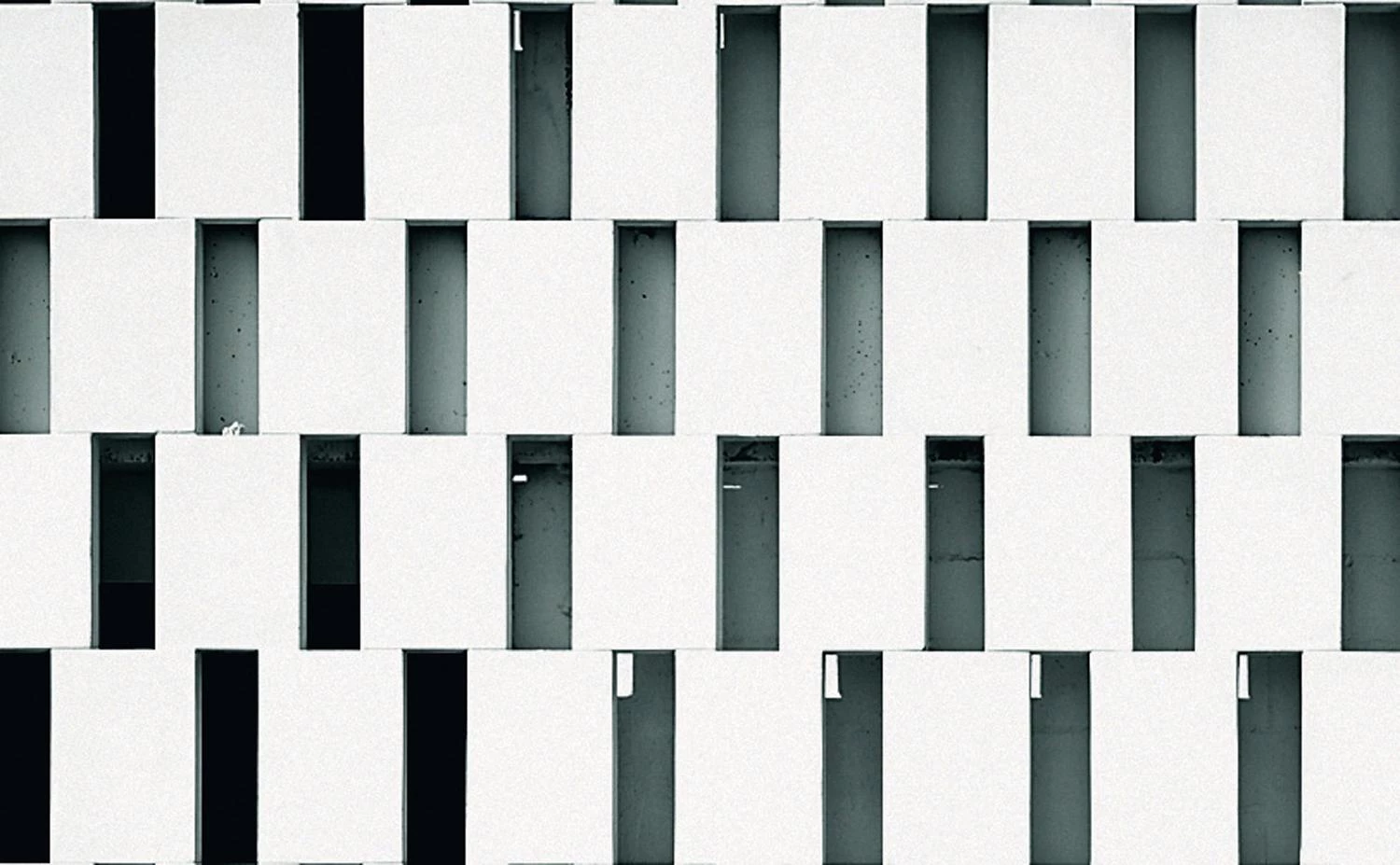
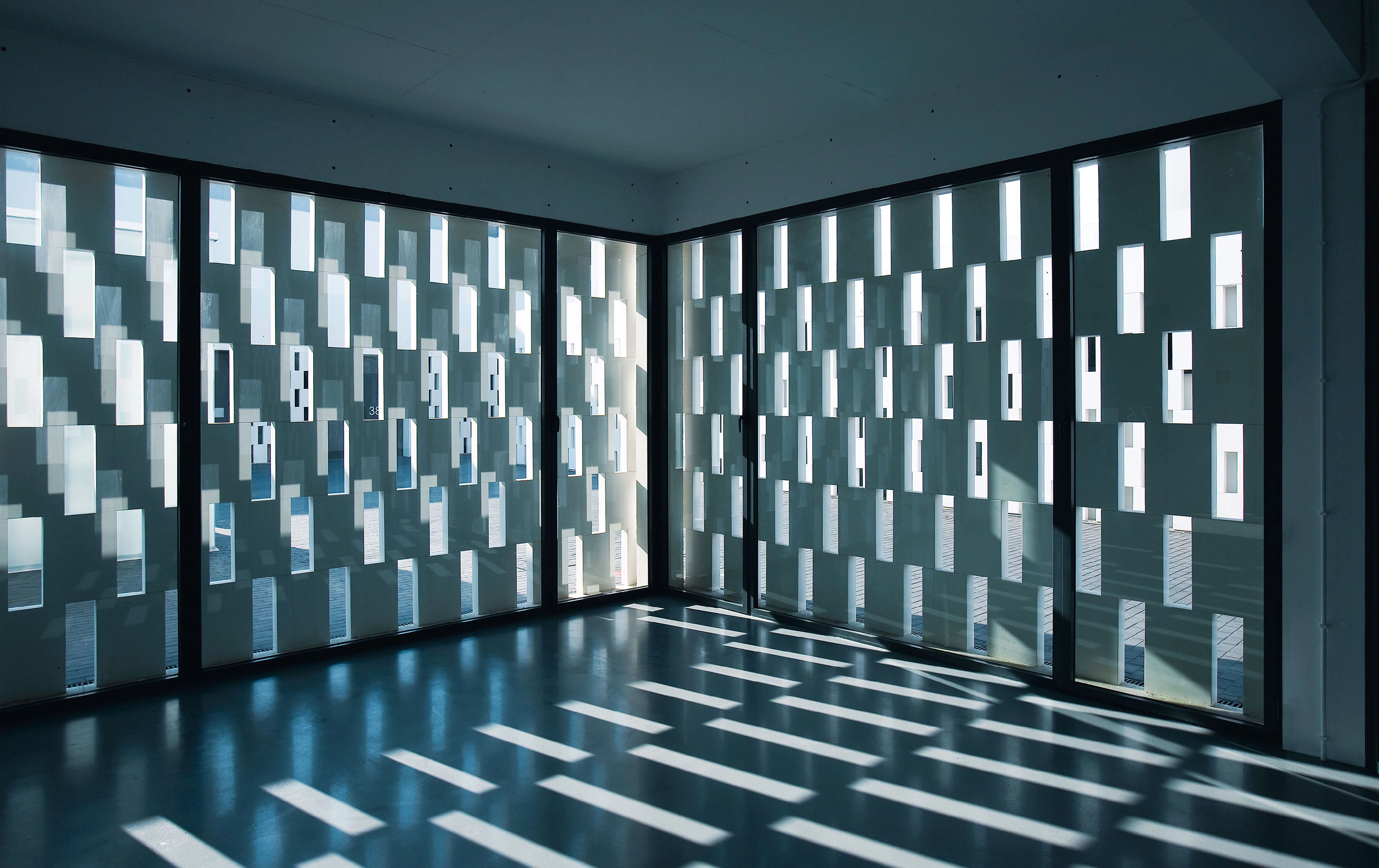
Cliente Client
Sevilla Global. Ayuntamiento de Sevilla
Arquitectos Architects
Suárez Santas Arquitectos.
Asier Santas Torres, Luis Suárez Mansilla
Colaboradores Collaborators
Joaquín Martín Rodríguez (aparejador quantity surveyor)
Consultores Consultants
Gainsa Ingeniería: Fernando Alonso, José A. Díez (estructura structure); Indotec Ingeniería: Eduardo Escobal (instalaciones mechanical engineering)
Contratista Contractor
Ferrovial. Abel Martínez (jefe de obra site supervision), Juan F. Creo (jefe de grupo team manager)
Fotos Photos
Luis Asín

