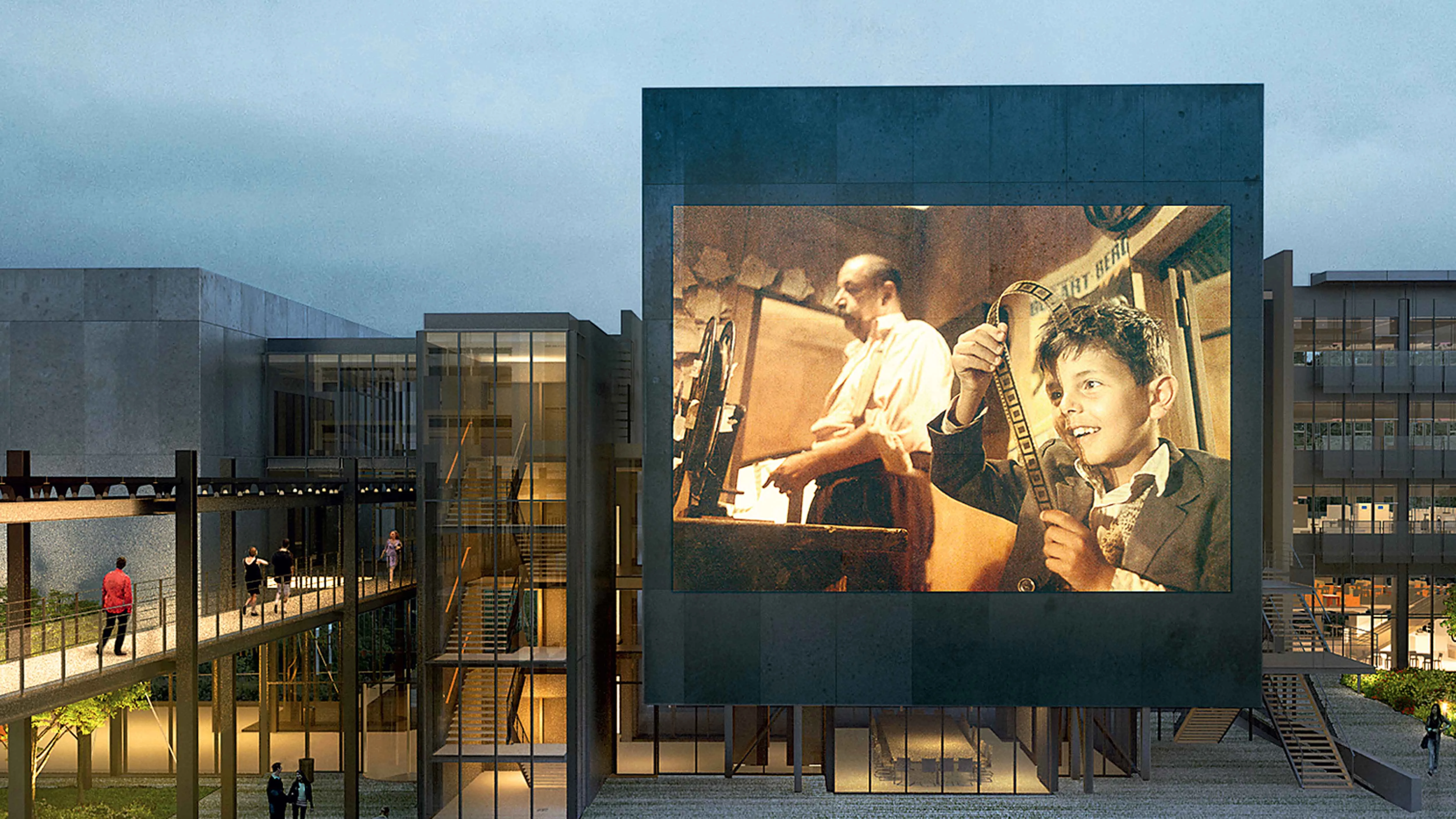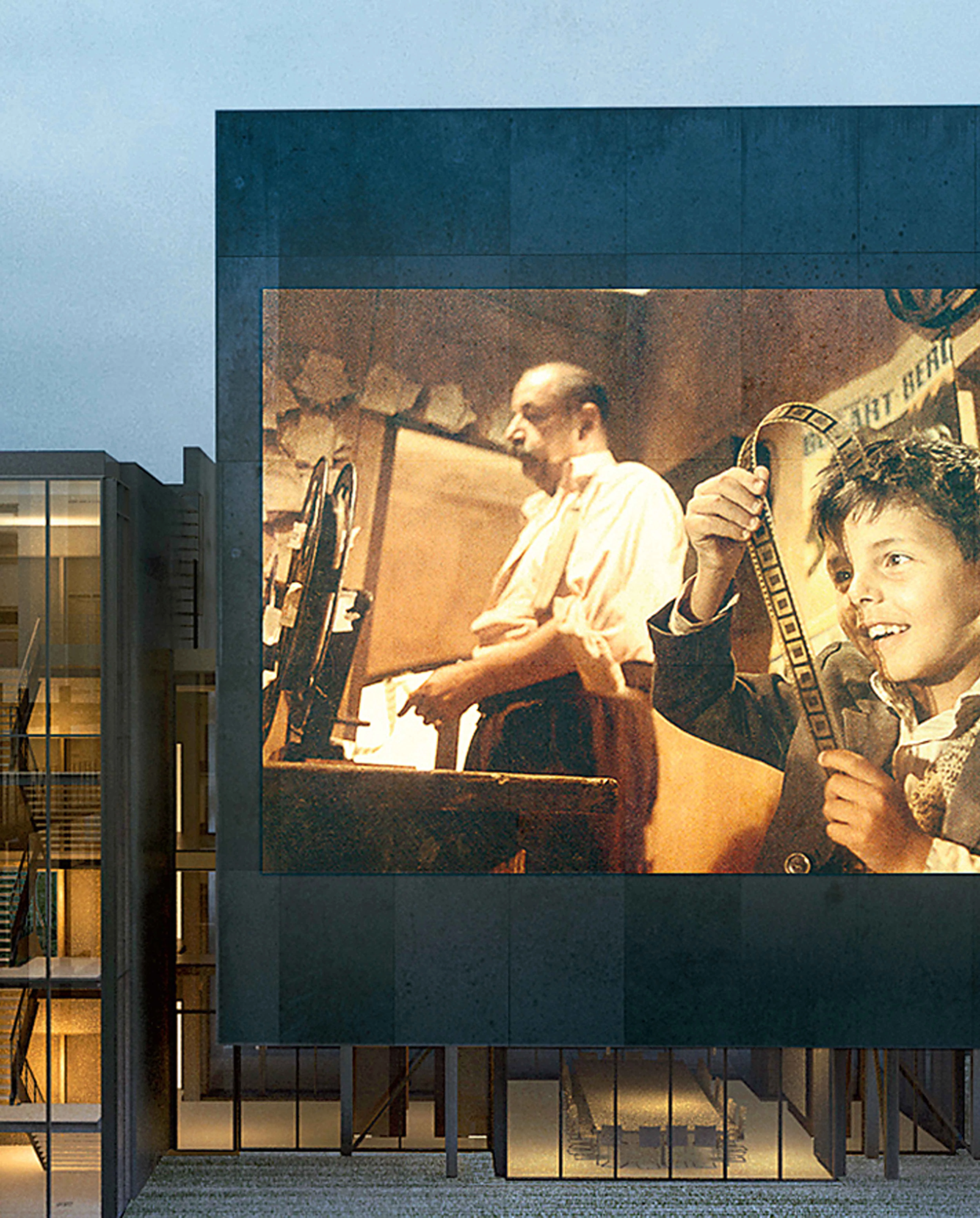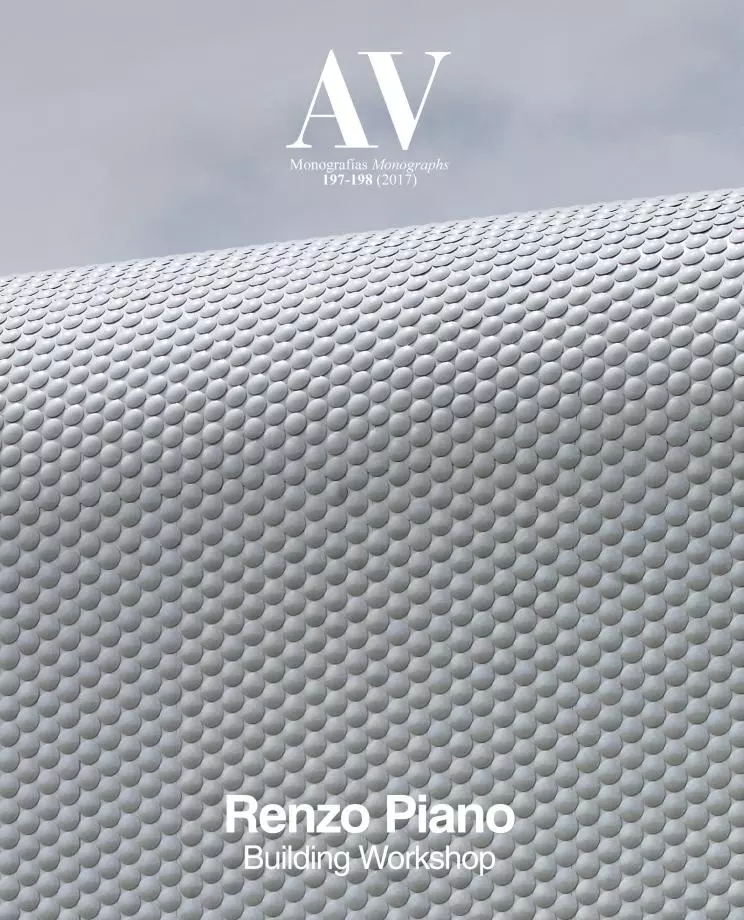École Normale Supérieure Paris-Saclay, Saclay
Renzo Piano Building Workshop- Type Education University
- Date 2015
- City Paris-Saclay
- Country France
The 64,000 square meter campus project for 3.000 students at Université Paris-Saclay is composed of four architectural units which border a park measuring over a hectare. This garden acts as the vibrant center of the different surrounding buildings, which overlook the richness of the School and maintain the readability of space. The entirely transparent south facade gives a view into the daily life of the school, housing areas such as the cafeteria, a restaurant, a reception and conference center and research laboratories. The northern building, which resembles a bright indoor street, will be used for teaching and researching fundamental sciences for engineers, while the human and social sciences cluster is situated in the ‘satellite’ , an area embodying a rounded form.
The principles employed in the development of the buildings’ framework center on the idea that structural appearance is secondary to functionality. The low-key structure is made from large gantries of 16.20 meters with a 13.50 meter girth, without any supporting posts, so the resulting spaces allow classrooms, offices, and laboratories to be easily installed. The buildings are structurally identical and thus require a strict collaboration between architecture, structure, and technology.[+]
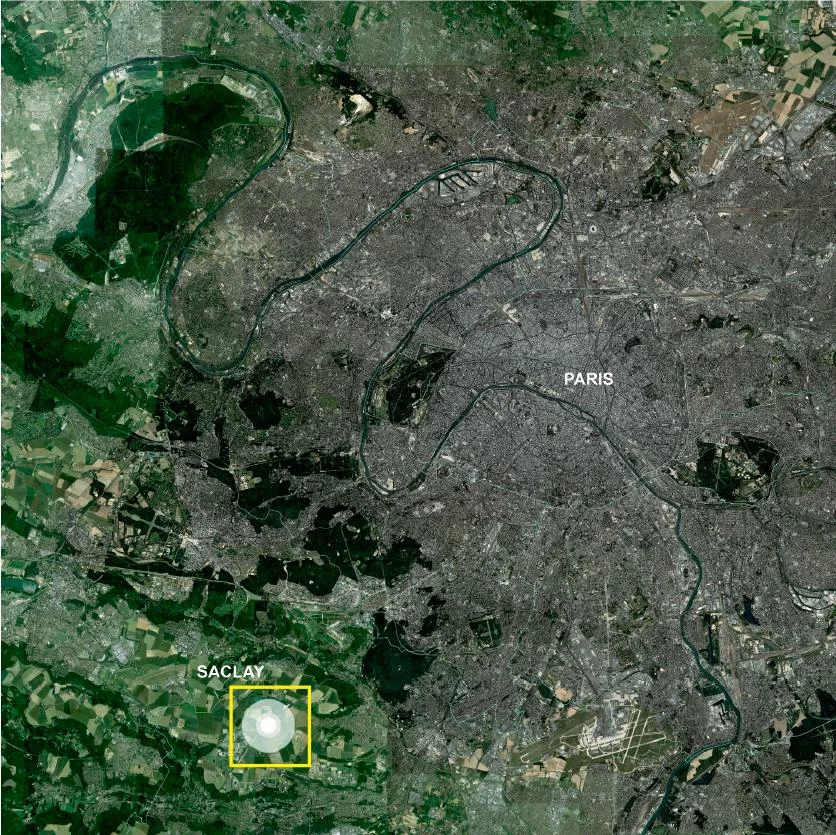

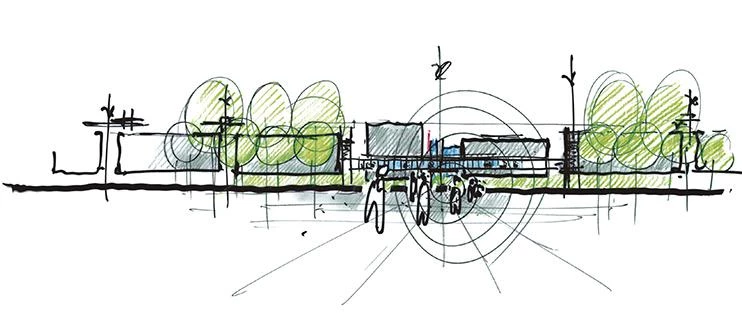
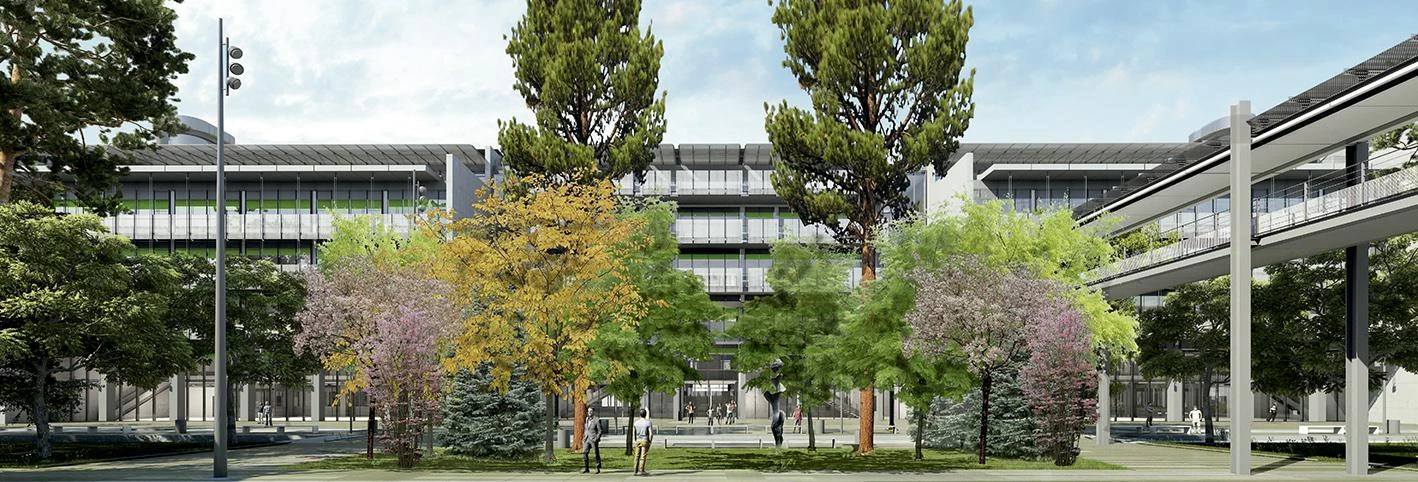
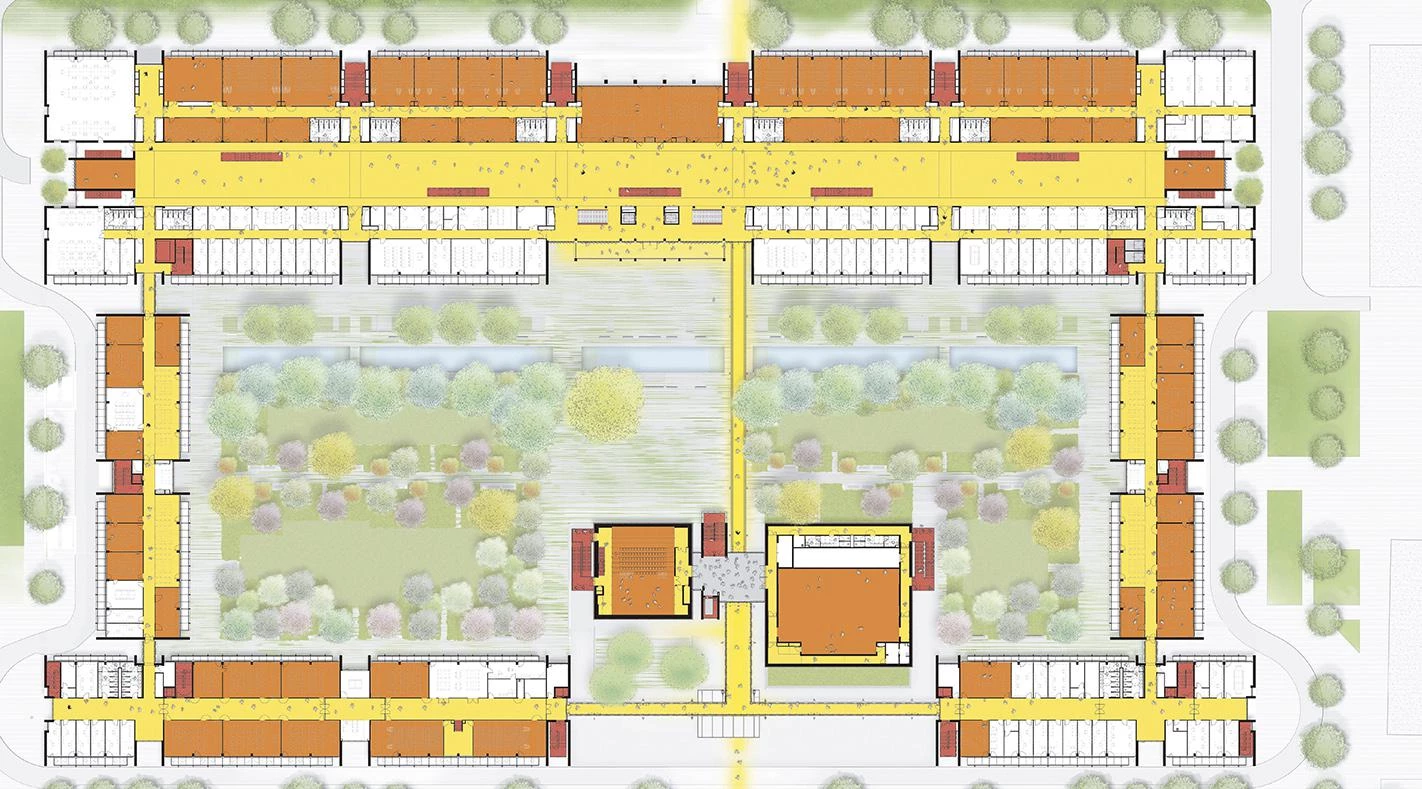
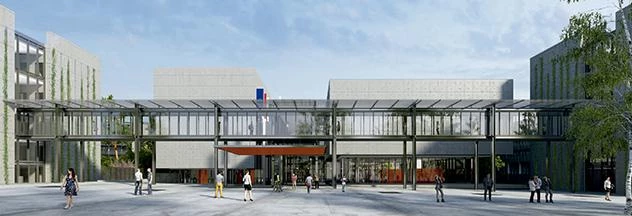
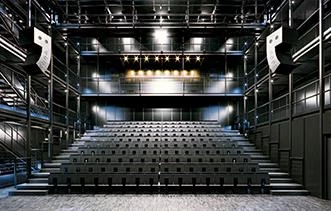
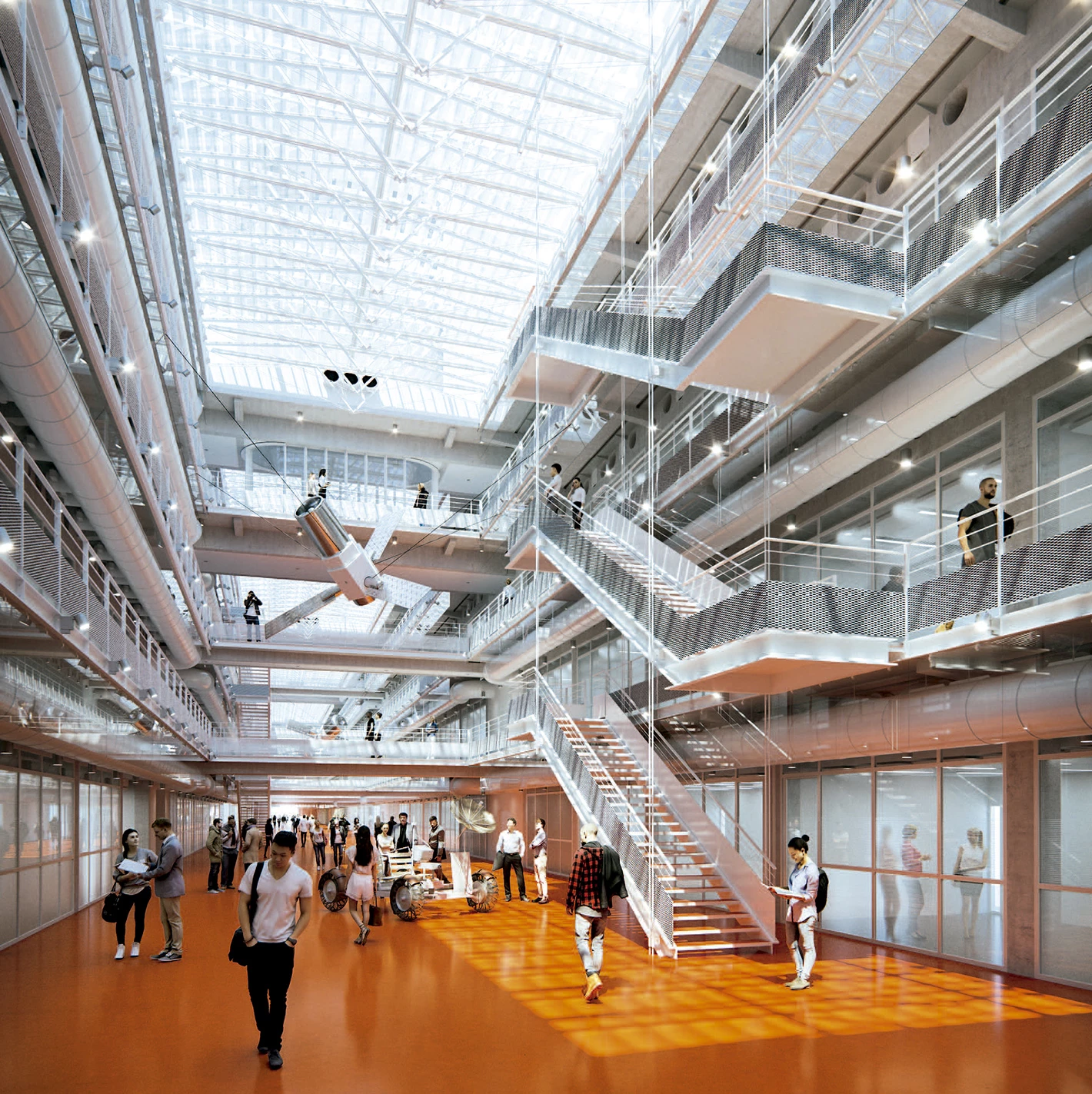
Obra Work
Escuela Normal Superior de París-Saclay
École Normale Supérieure Paris-Saclay
Cliente Client
École Normale Supérieure de Cachan
Arquitectos Architects
Renzo Piano Building Workshop
Infografía Renders
ANIMA; IDEA+

