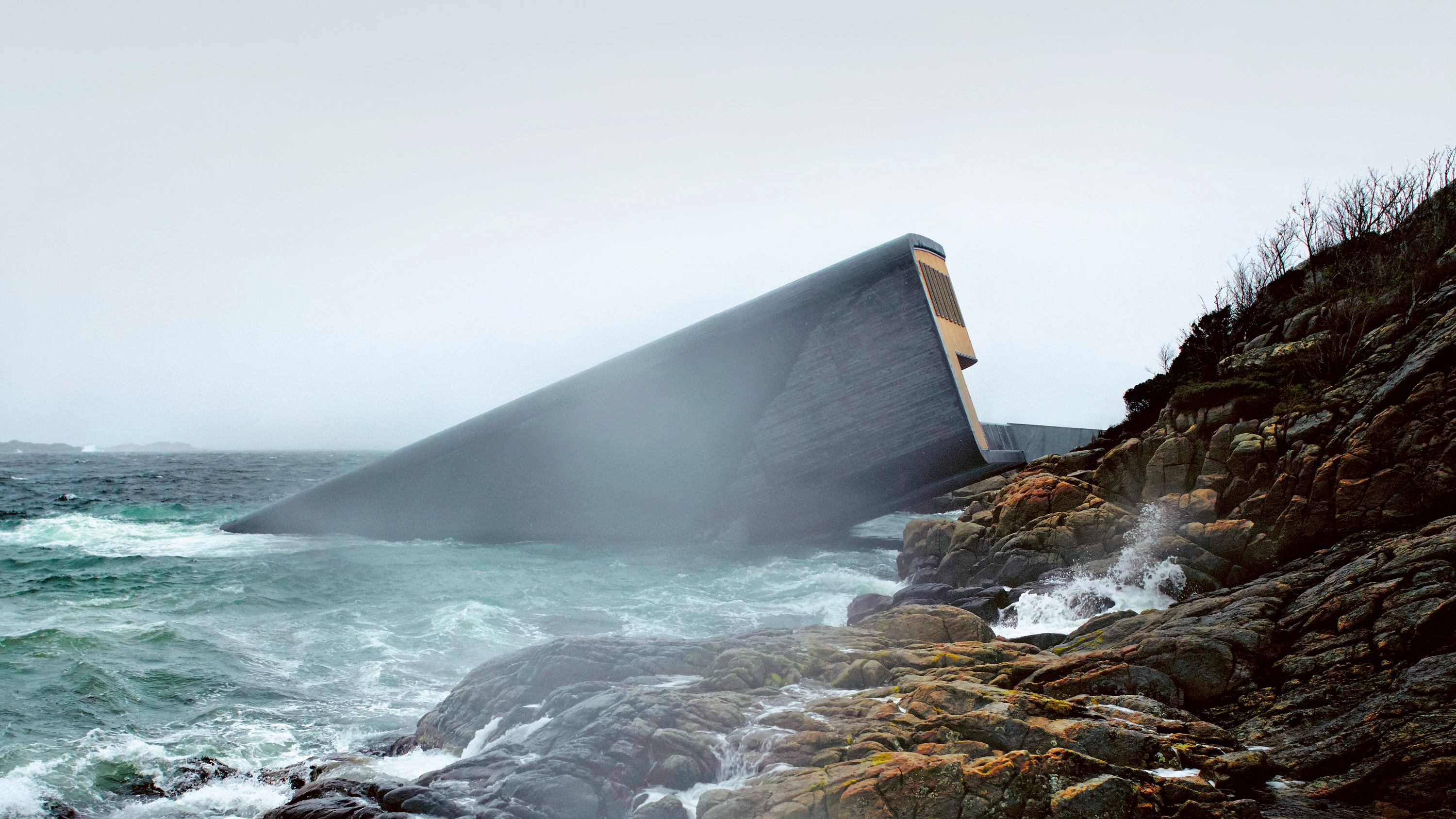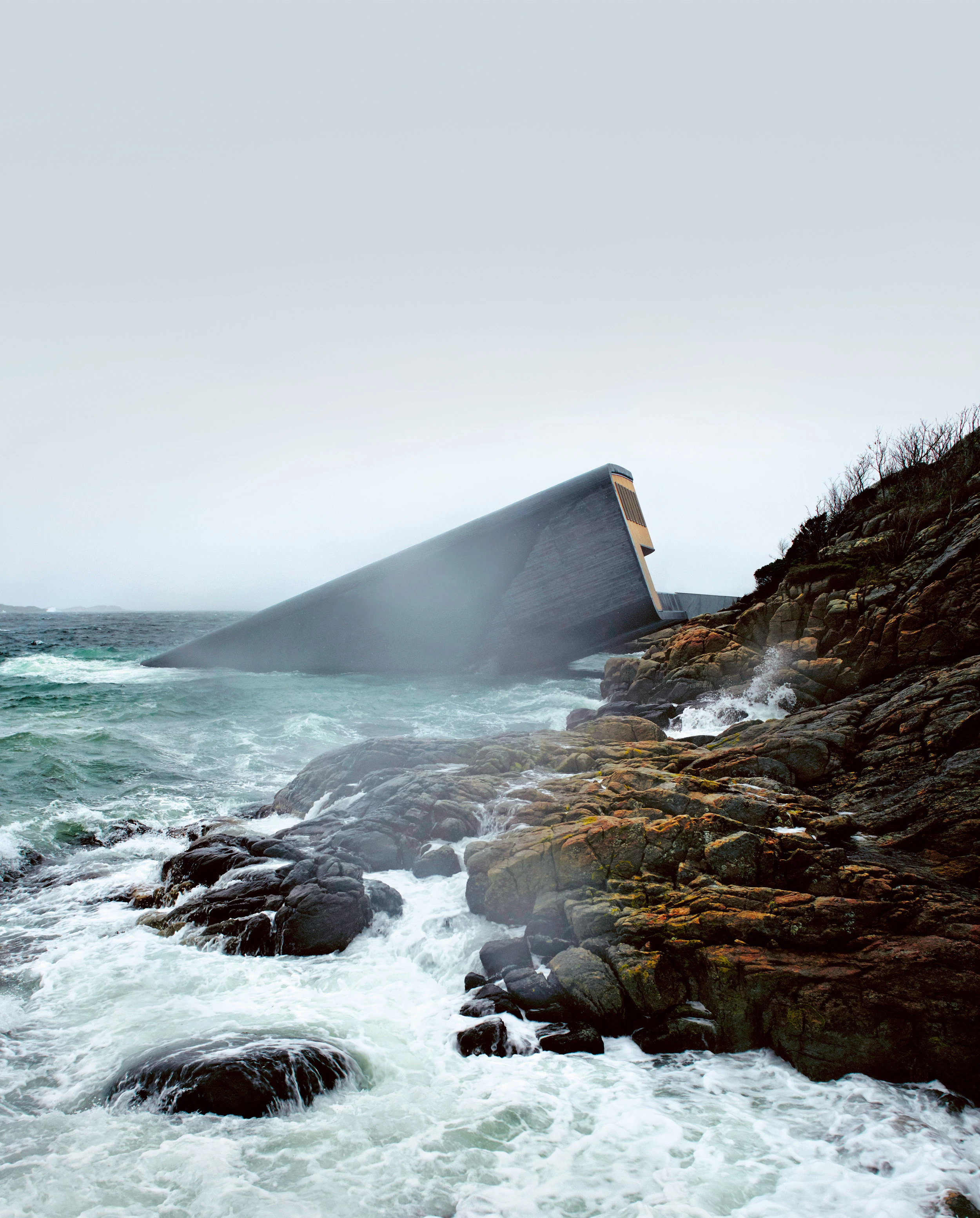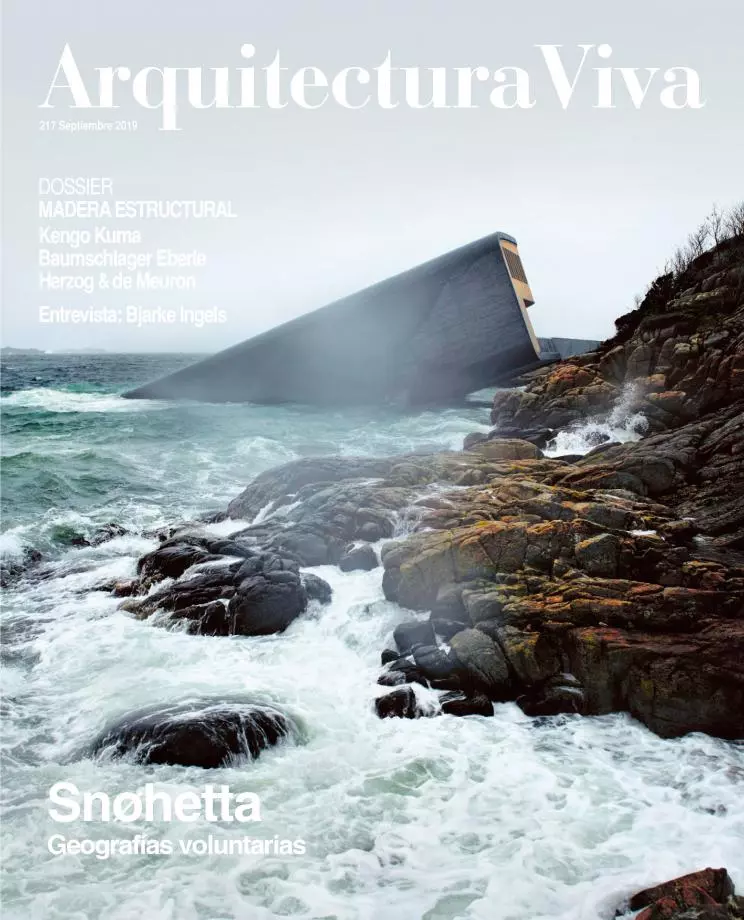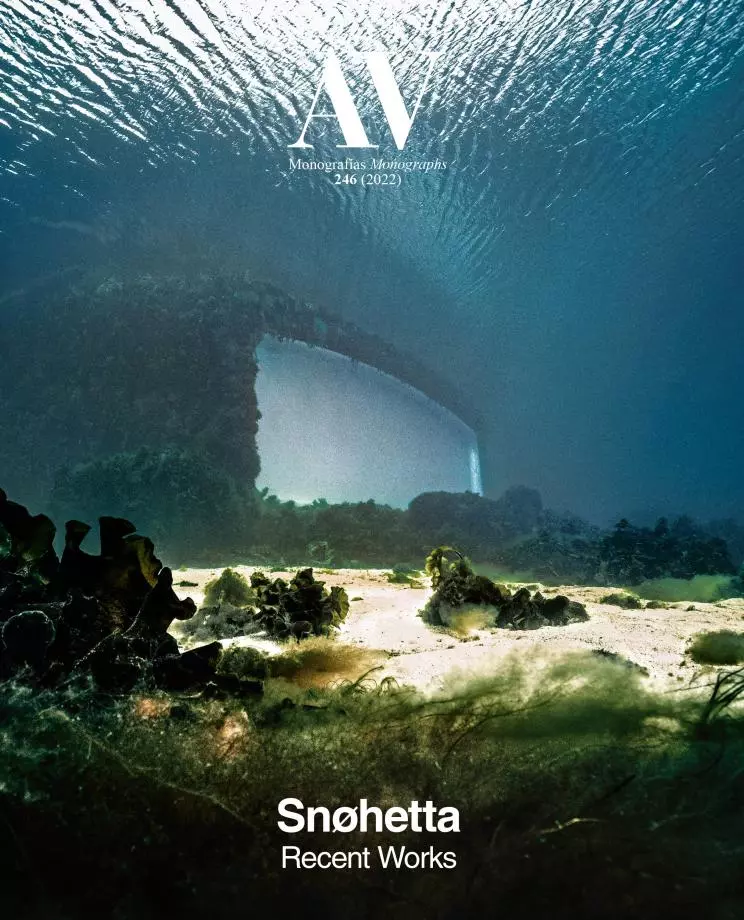‘Under’ Underwater Restaurant, Lindesnes
Snøhetta- Type Culture / Leisure Restaurant
- Date 2019
- City Lindesnes
- Country Norway
- Photograph Ivar Kvaal André Martinsen Timon Koch Stian Broch
- Brand Kvadrat
Europe’s first underwater restaurant has been built at the southernmost point of the Norwegian coastline, where the sea storms from the north and south meet. The restaurant seats up to 40 guests in a dining room protected by thick concrete walls built to withstand pressure and shock from the rugged sea conditions. Like a sunken periscope, the restaurant’s massive acrylic windows offer a rare view of the seabed as it changes throughout the seasons and varying weather conditions. Its culinary focus is to create a fine dining experience based on high-quality, locally-sourced produce, with a special emphasis on sustainable wildlife capture. Half-sunken into the sea, the building’s 34-meter-long monolithic form breaks the water surface to lie against the craggy shoreline. The roughness of the submerged concrete shell aims to function as an artificial reef, welcoming marine life to embrace it. The restaurant is also a research center for marine life, and since Under’s completion in 2019, marine biologists have been able to study underwater life and fish behavior up-close yet from a safe distance, leading to unique insights and even the rediscovery of species thought to be obsolete.
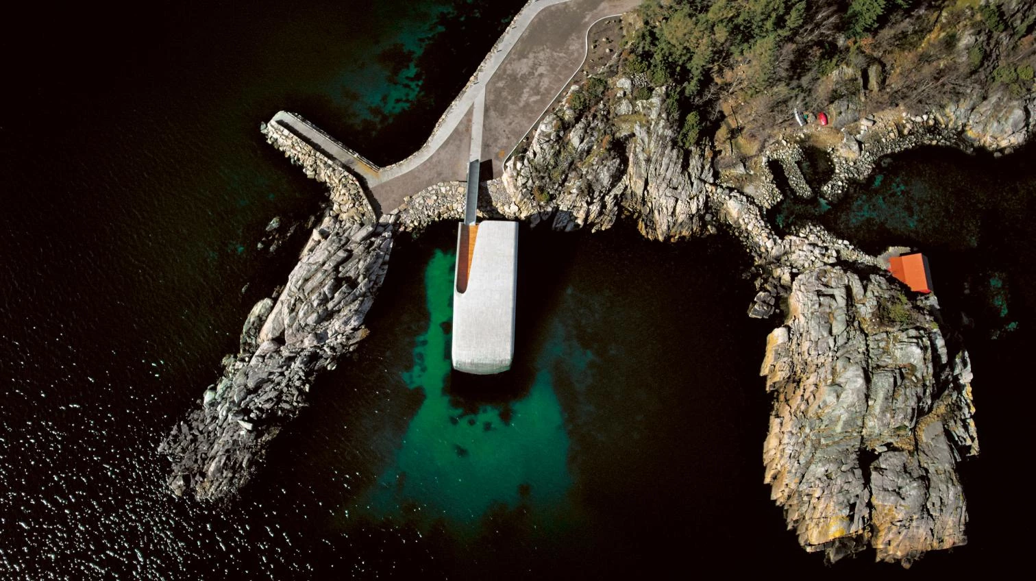

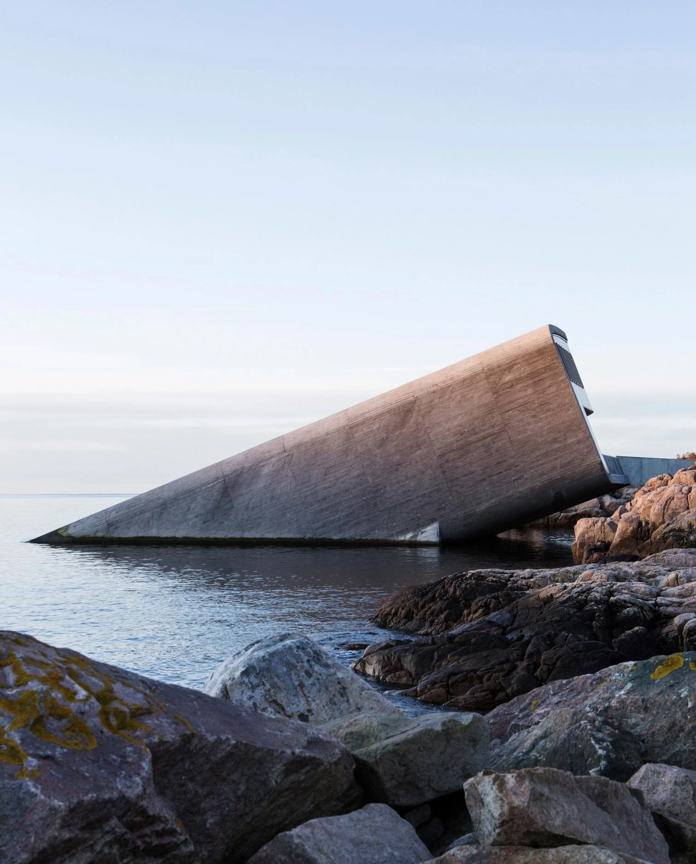
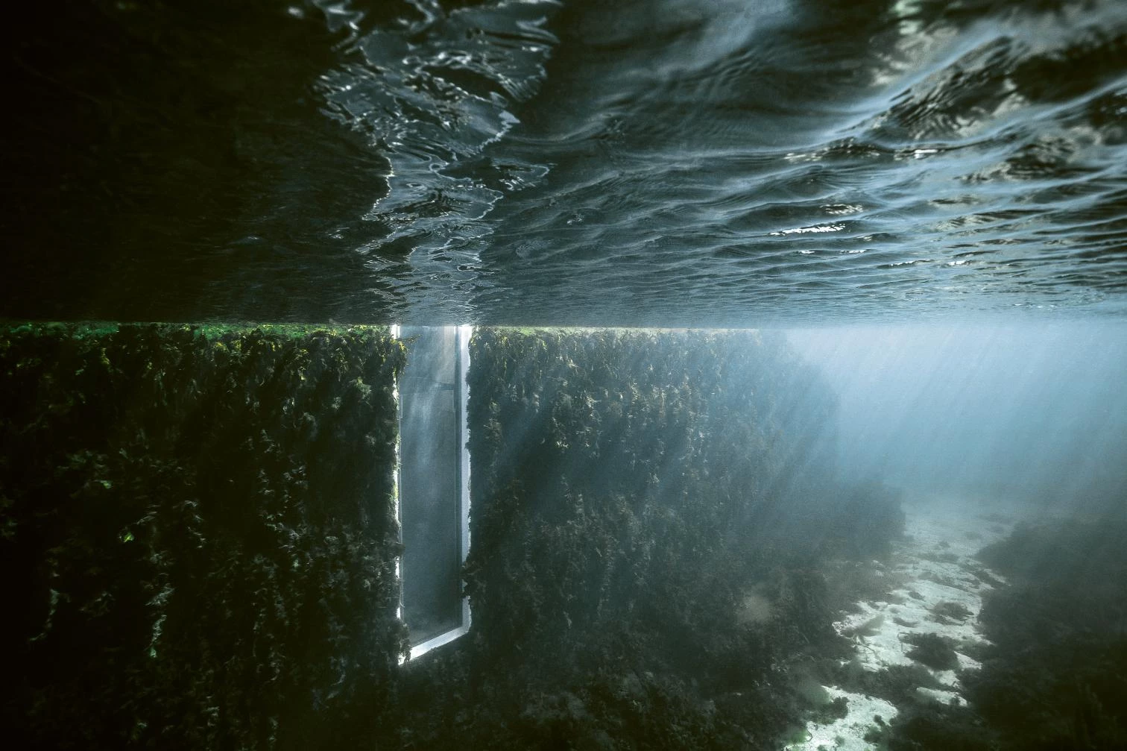
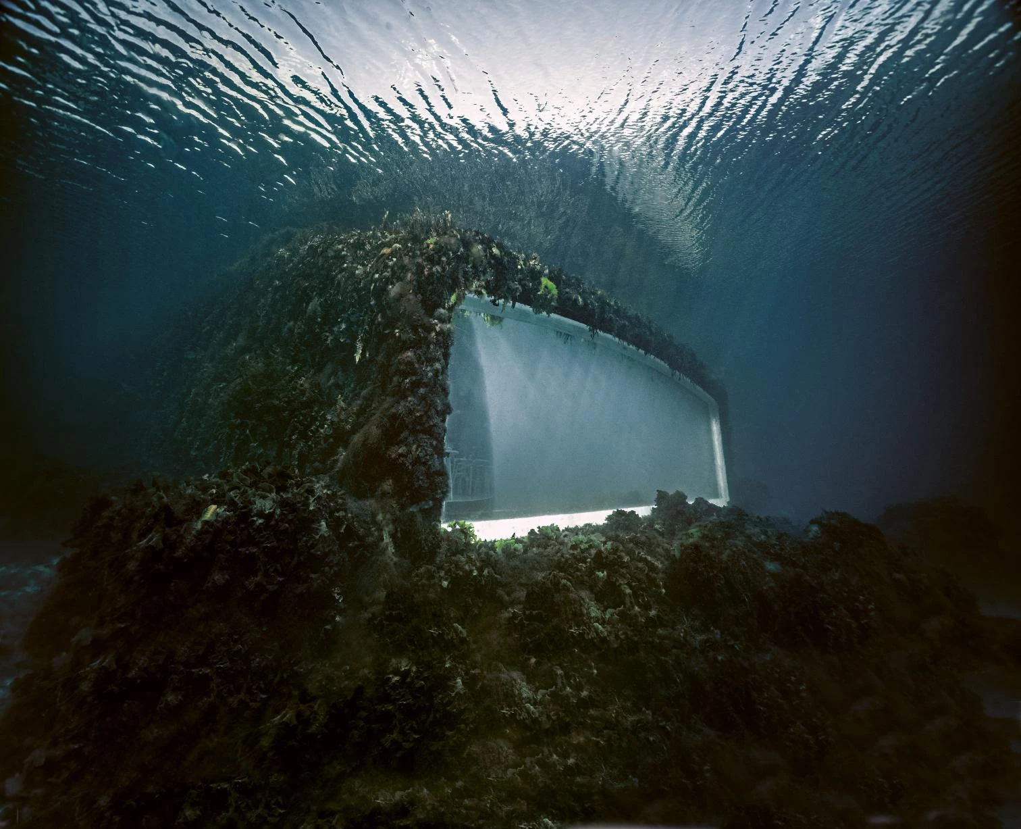
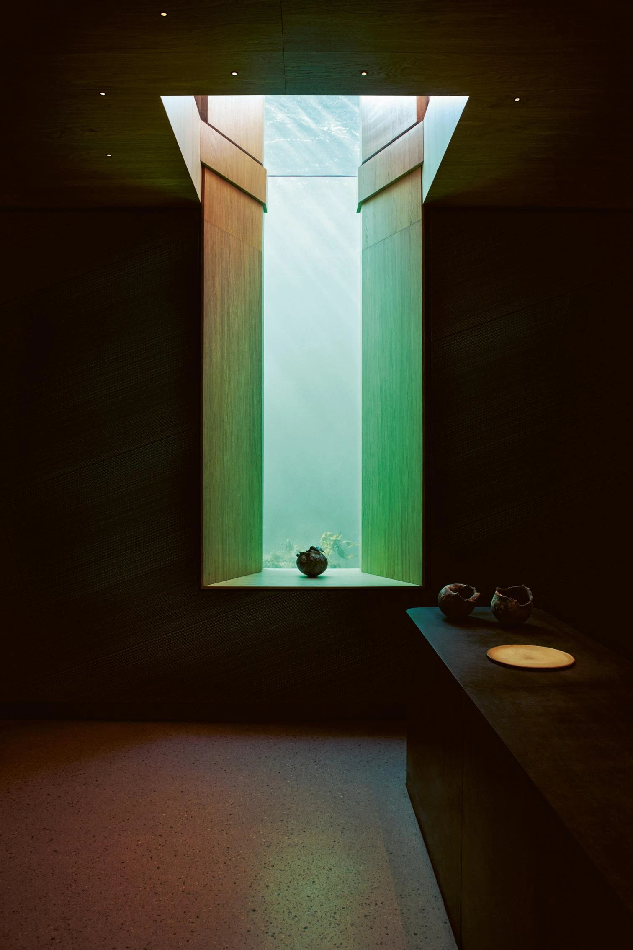
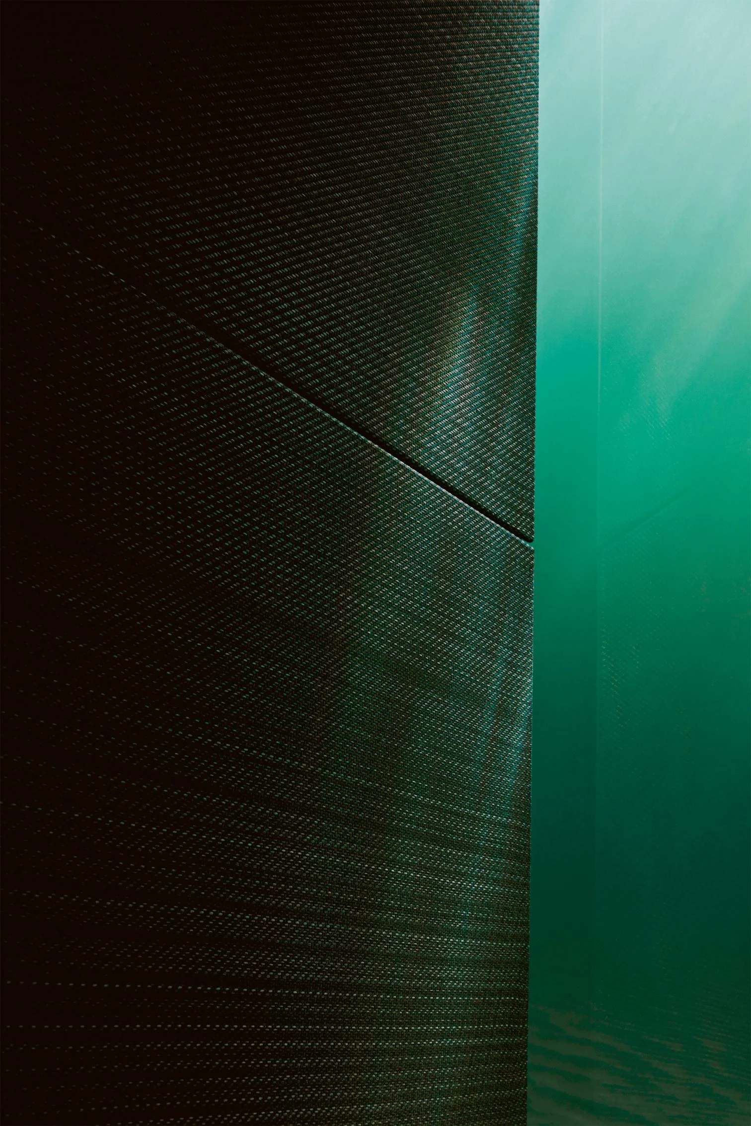
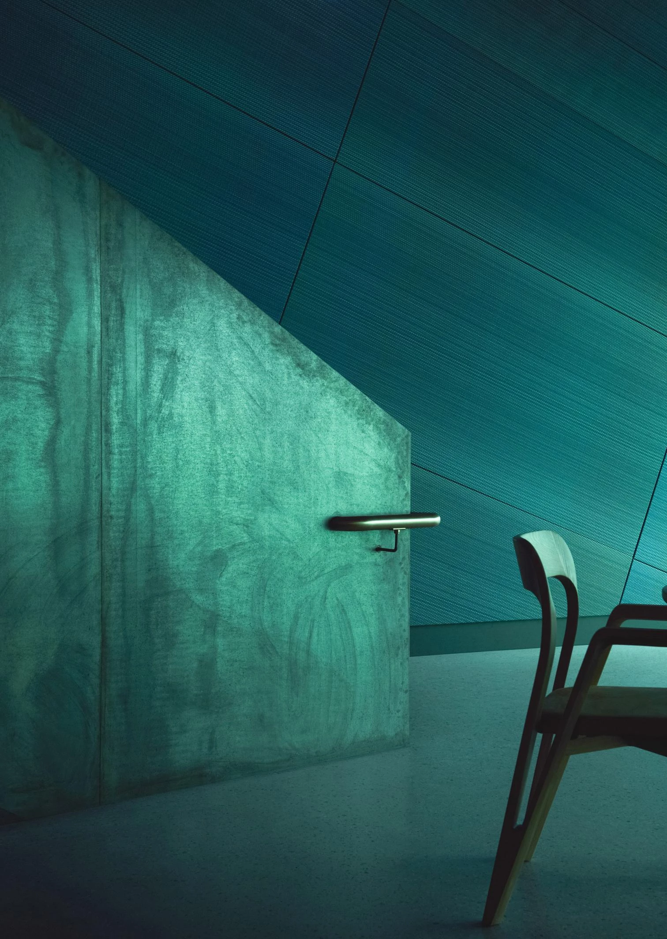
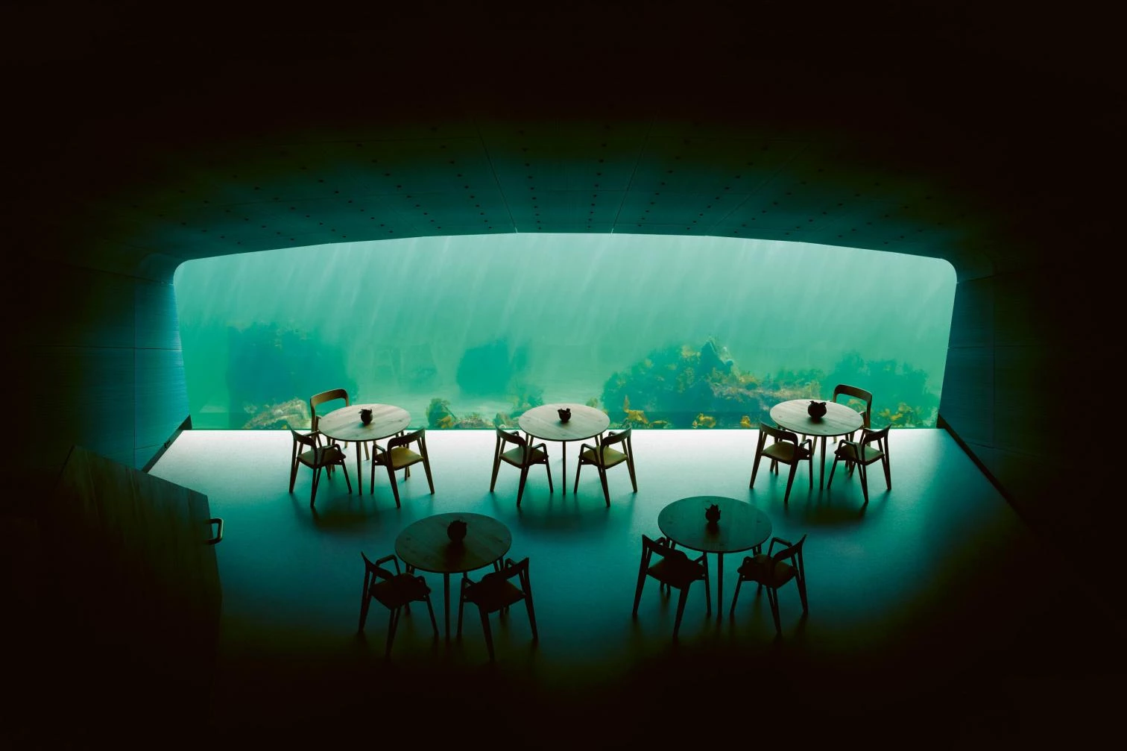
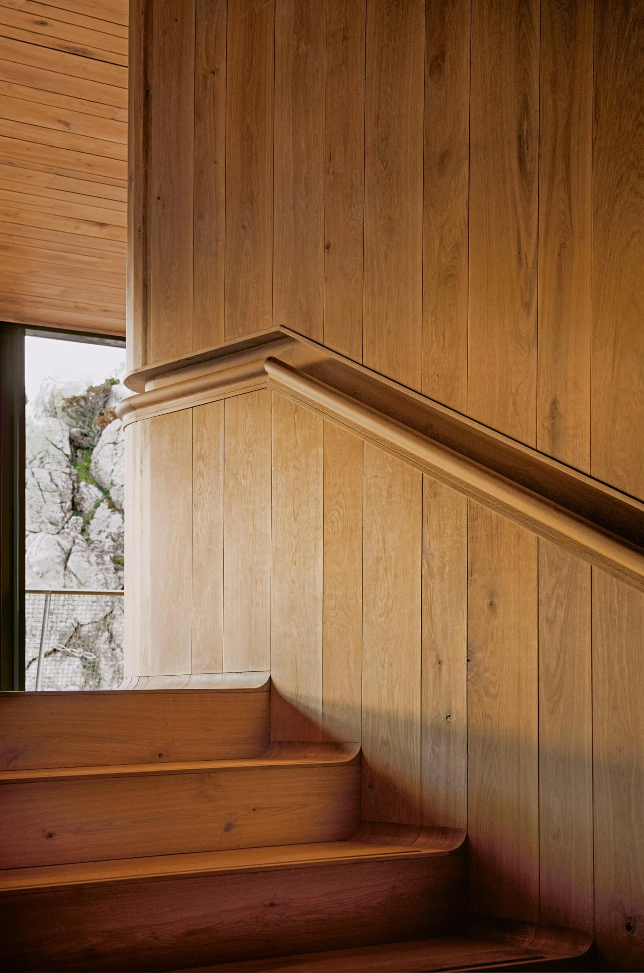
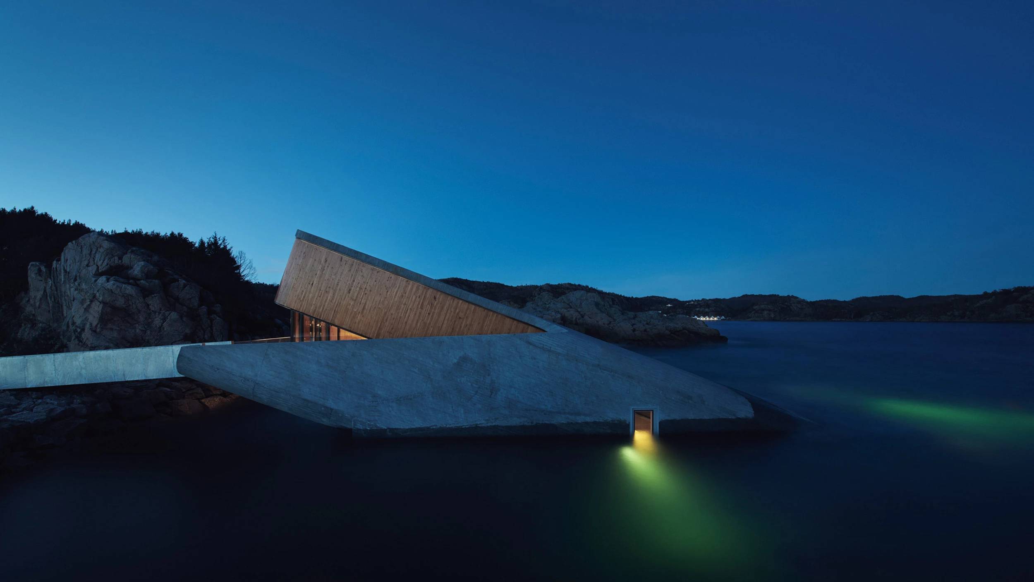
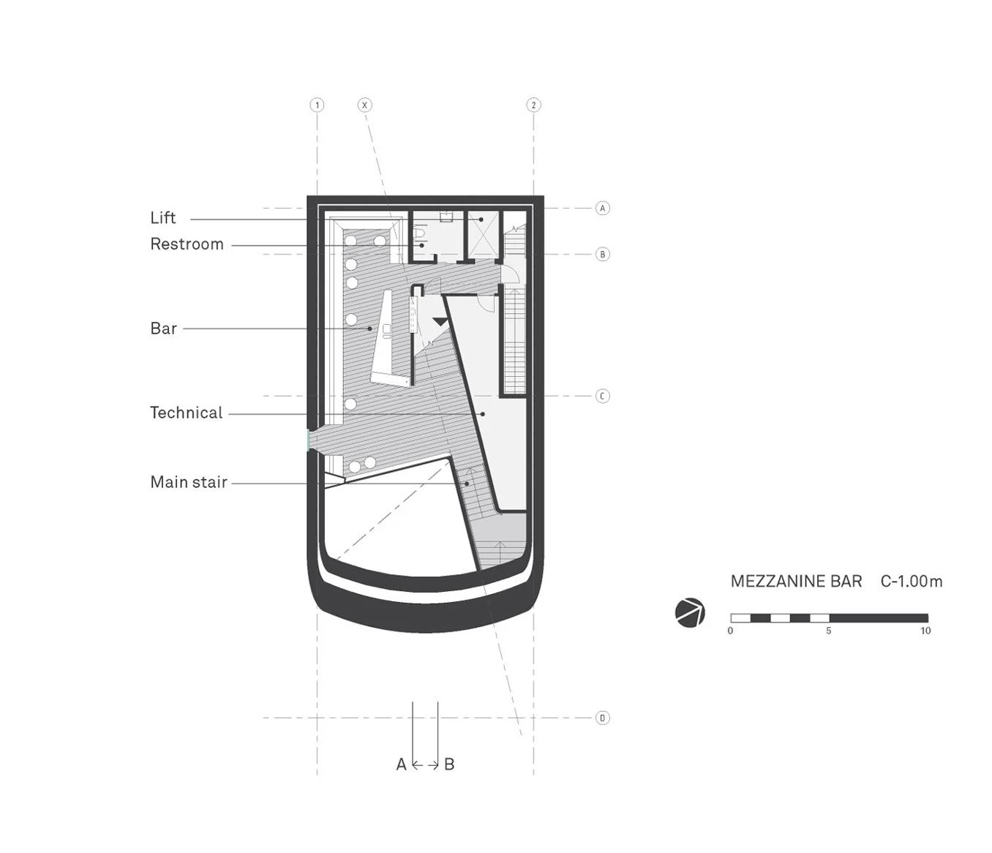

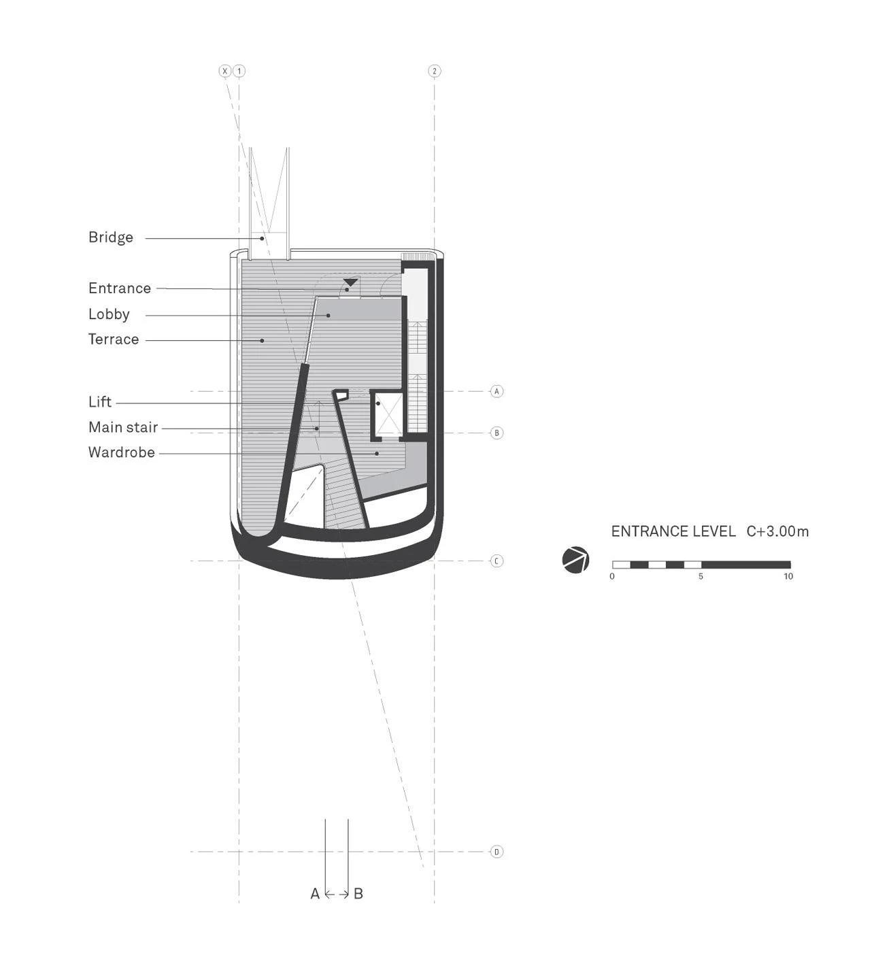
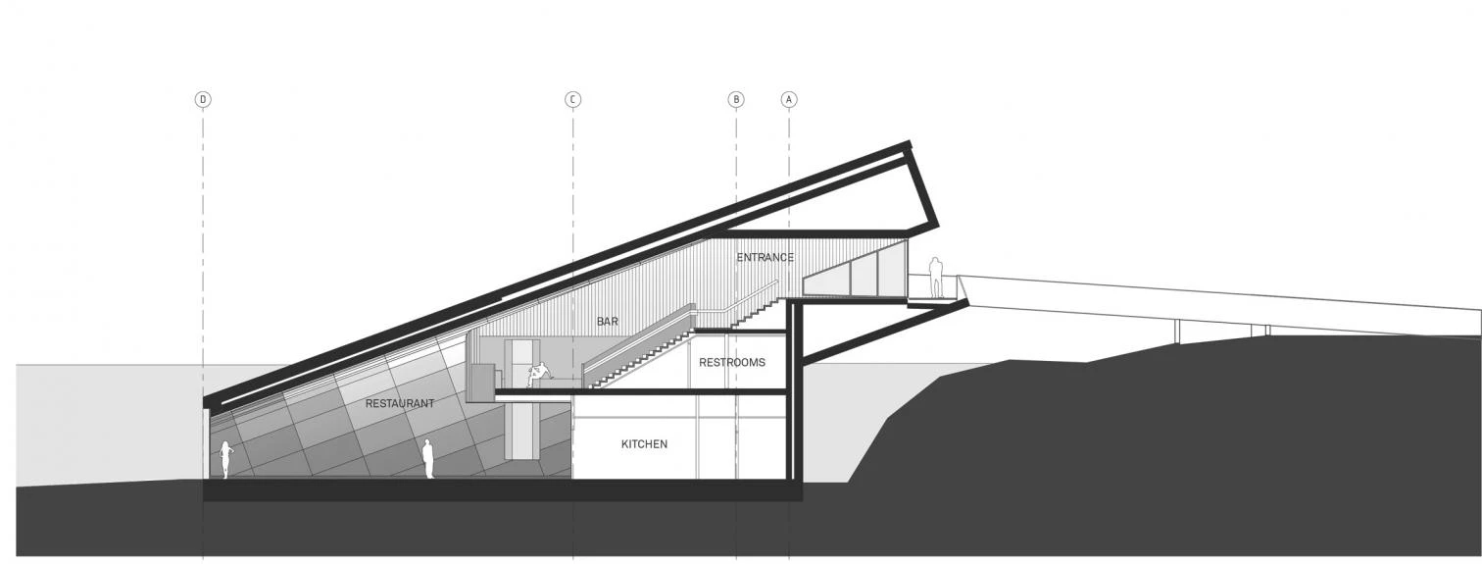
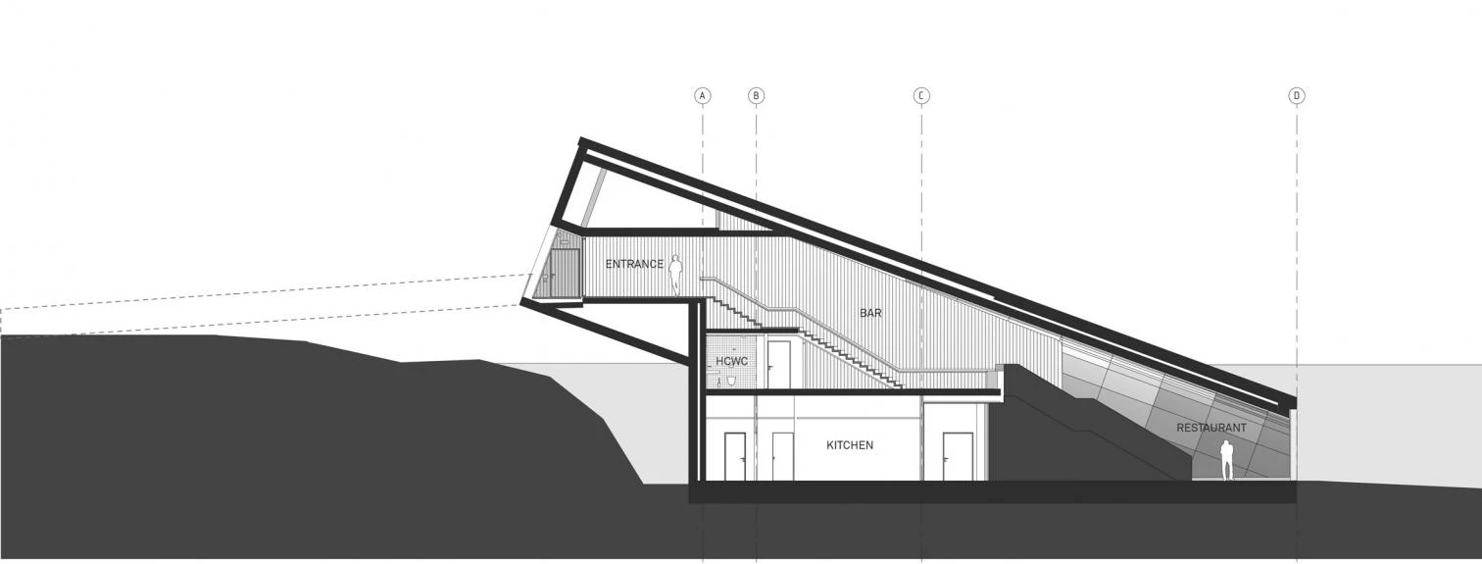
Cliente Client
Gaute and Stig Ubostad
Arquitectos Architects
Snøhetta
Colaboradores Collaborators
Lindesnes Havhotell, Submar Group (constructor contractor); BRG Entreprenør, FFS, ERV Teknikk Lyngdal, Tratec (promotores entrepreneurs); Asplan Viak, CoreMarine, FFS, Drag Arkitektur og Byggteknikk, Autronica Fire & Security, Grunn Teknikk, Brekke & Strand Akustikk (consultores advisors); Hamran (revestimiento y mobiliario oak cladding and furniture); Kvadrat (paneles acústicos acoustic ceiling panels and textiles)
Superficie Floor area
495 m²
Fotos Photos
Timon Koch; Andre Martinsen; Ivar Kvaal; Stian Broch

