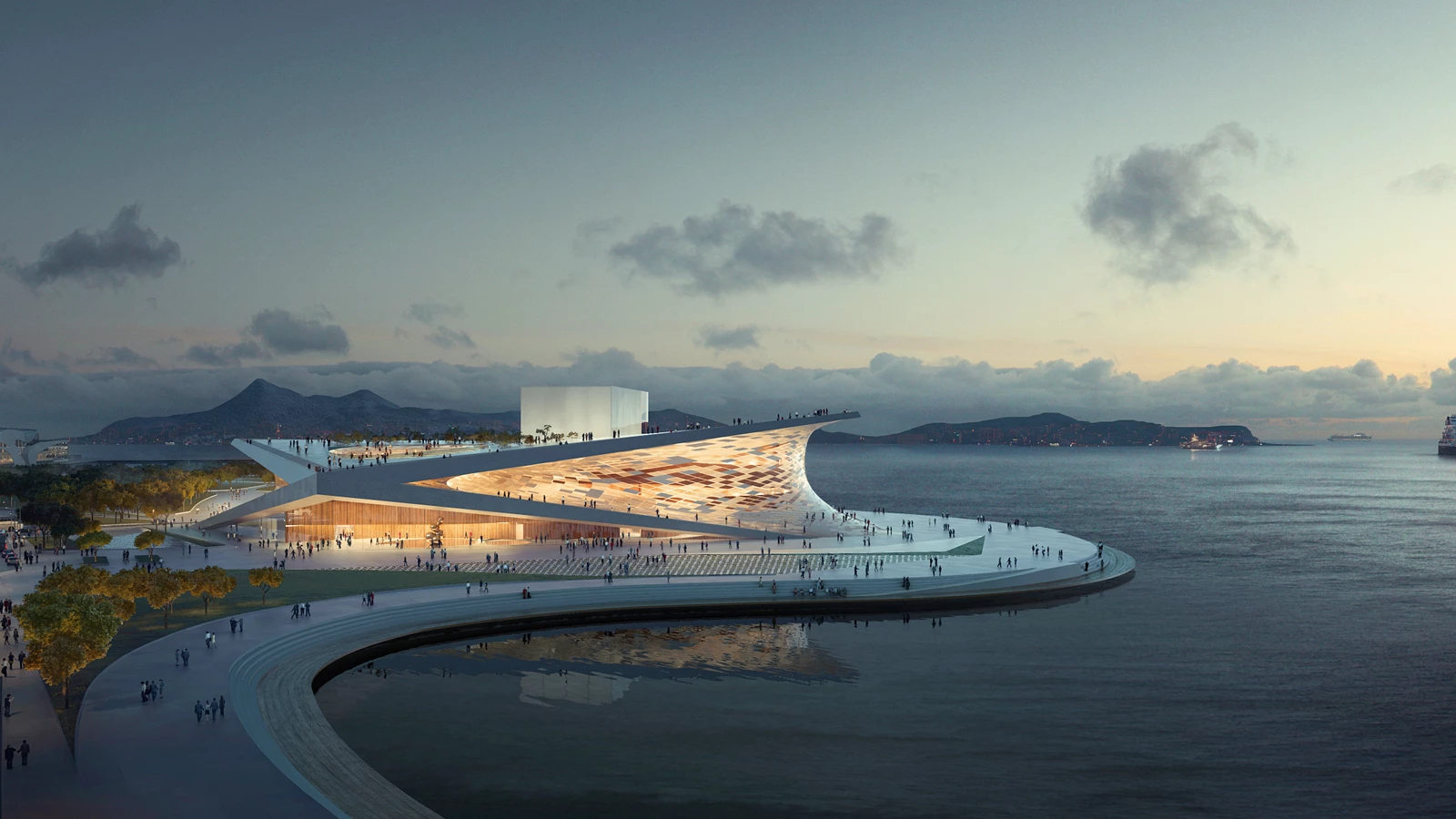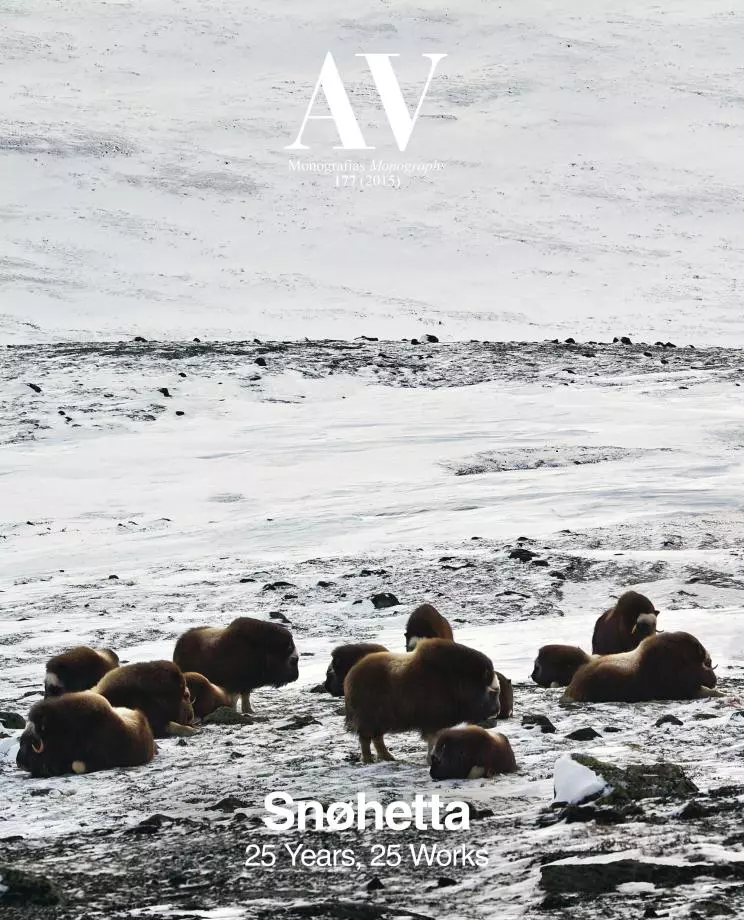Busan Opera House, Busan
Snøhetta- Type Culture / Leisure Auditoriums
- Date 2012 - 2020
- City Busan
- Country South Korea
The design of the Opera House reflects the city’s desire to create an interactive and democratic place, and not simply a passive leisure space for wealthy elites, as Opera has been in many other places. Facing the water, the project will transform the historically industrial area into a public space for the Korean city. The design formally addresses the context and Korean culture, which relates Heaven (‘Kun’), Earth (‘Kon’) and Water (‘Kam’) – the classical trigrams of these elements describe this site exceptionally well –, so that the gentle bending of the surfaces are the bars of this system, slightly deformed to touch and meet in a subtle manner. The hall is conceived as a musical instrument, clad in cherry wood panels as are the walls of the main foyer. The more public areas of the program open up to the street, offering access to the auditorium from the street. The characteristic onramps lead to a second public scape on the rooftop, giving back to the public what the building’s footprint occupies by allowing the visitors to walk on its roof. Spanning between the two public planes, a soft flowing skin offers shelter and illuminates the atrium, seamlessly linking the interior with the exterior spaces.
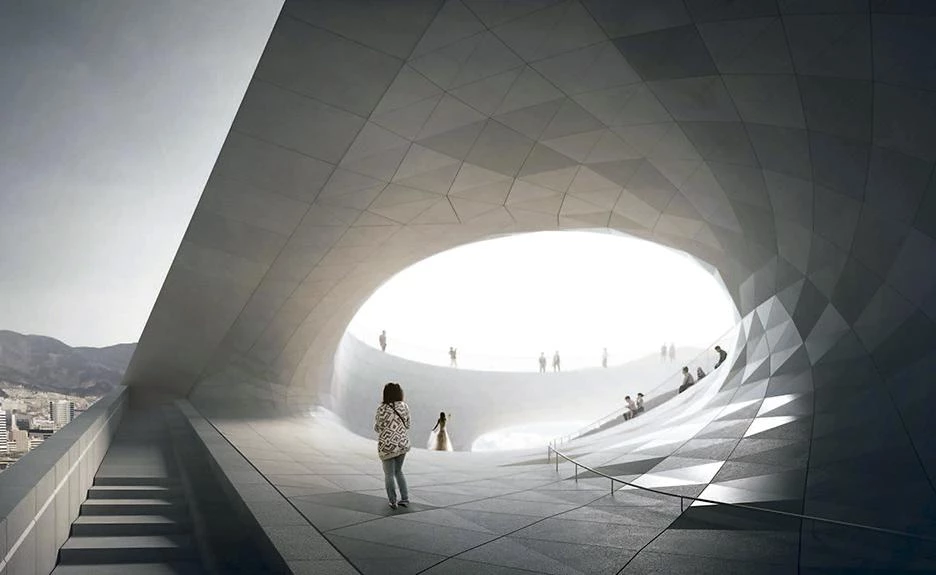
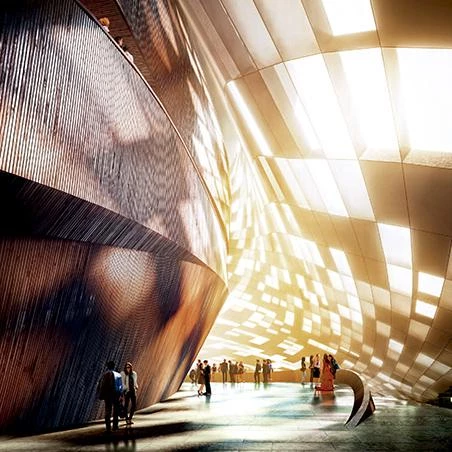
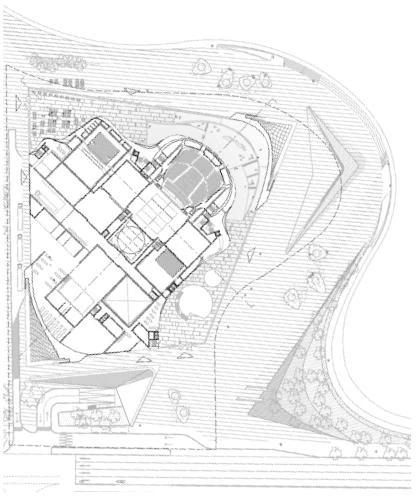

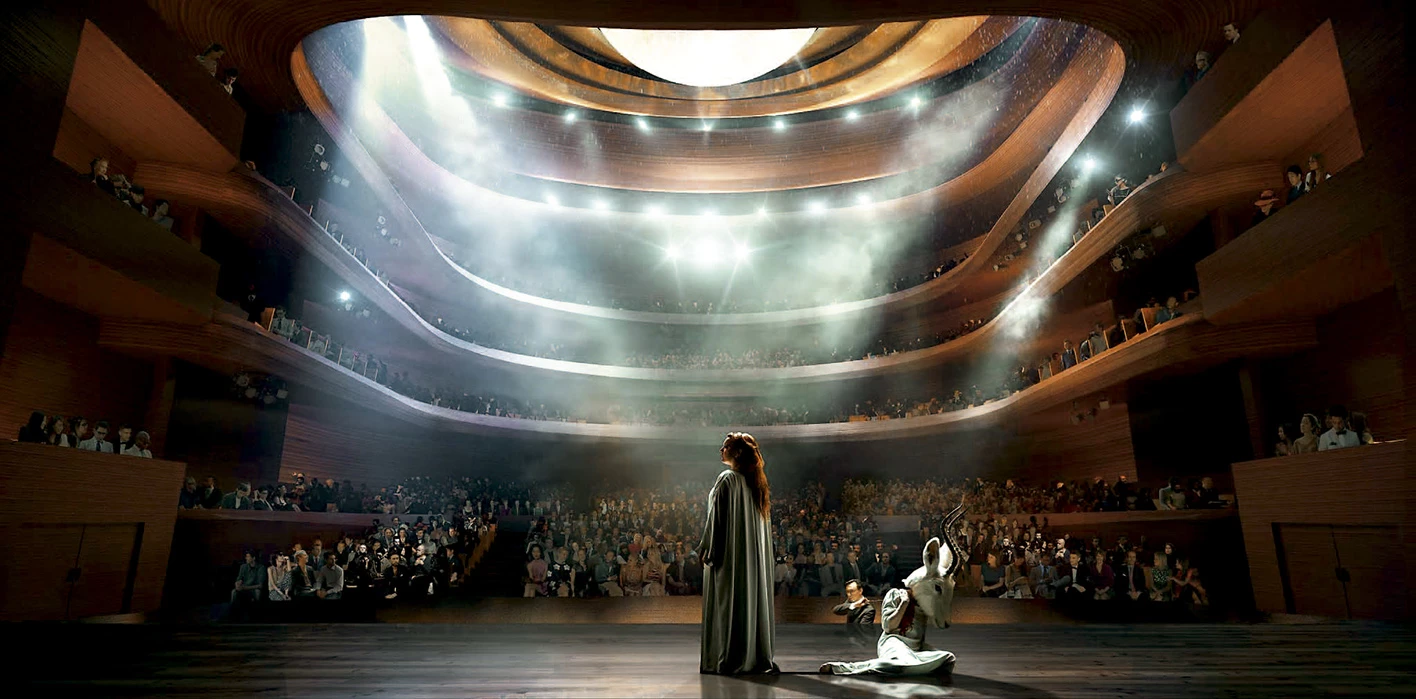
Client
Busan Metropolitan City Government
Architects
Architect, Landscape & Interior: Snøhetta.
Local partner: Ilshin Architects.
Collaborators
M&P: Joongang (local). E: Bowon. Structure: Hill engineering (local). Facade Engineering: RFR (French), With works (local). Akustikk: AD&C (local). Theater planning: TDS (local).

