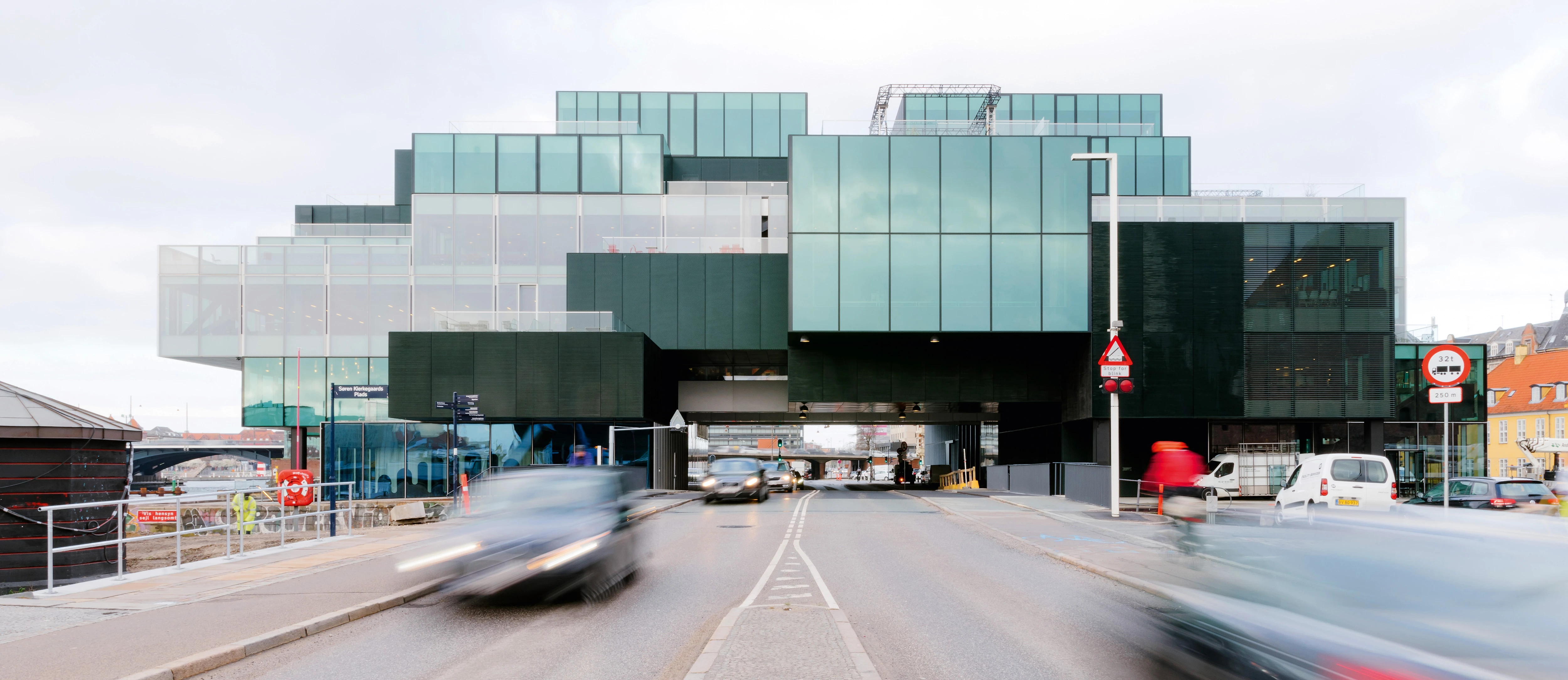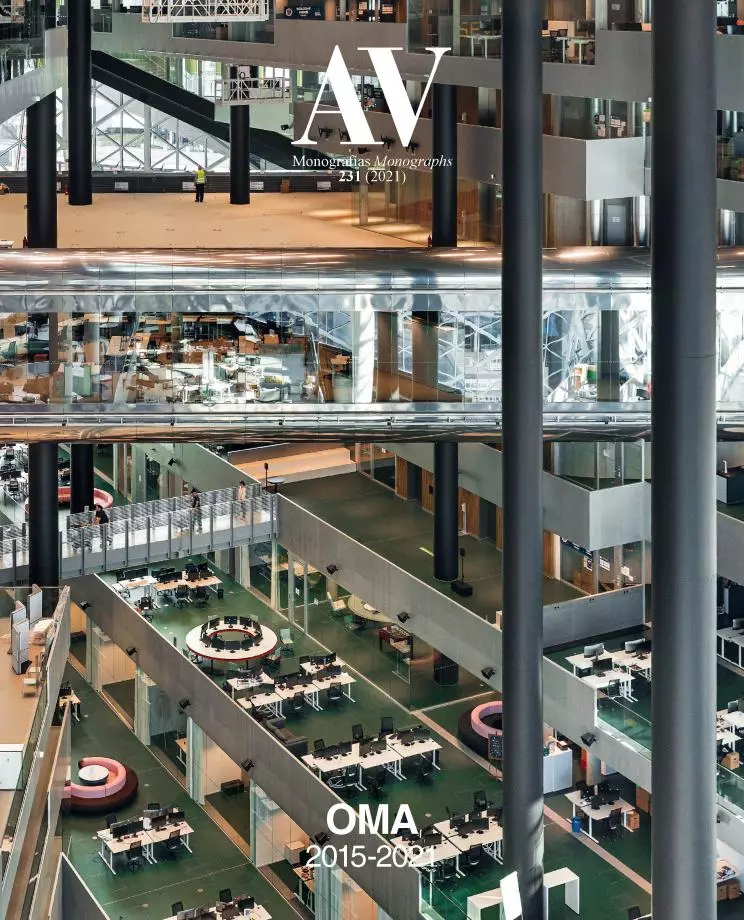BLOX / DAC, Copenhagen
OMA - Office for Metropolitan Architecture- Type Housing Commercial / Office
- Material Glass Metal mesh
- Date 2006 - 2018
- City Copenhagen
- Country Denmark
- Photograph Delfino Sisto Legnani Richard John Seymour
Blox is a mixed use building that takes up a strategic position in the historic waterfront of the city, between the culturally rich Slotsholmen district and the city center. The project creates new links between these areas, respecting traffic at street level and establishing overpasses and underpasses so that pedestrians can enjoy the different uses of the building. The new volume consists of a mix of homes, offices, shops, restaurants and new headquarters of the DAC (Danish Architecture Center). The section of the building emerges from the heaping of rectangular prisms, making the interaction with other elements of the program easier, and creating dynamic facades with a fragmented volumetry that adapts to the conditions of the environment in each orientation. The location of the project – alongside historic monuments like Christiansborg Palace and many other bold, contemporary interventions – defines its exterior image, which highlights the abstract character of the geometry so as not to impose itself on the context. The facades are closed with glass and metallic latticework, letting the building open up to different views of Copenhagen’s waterfront.
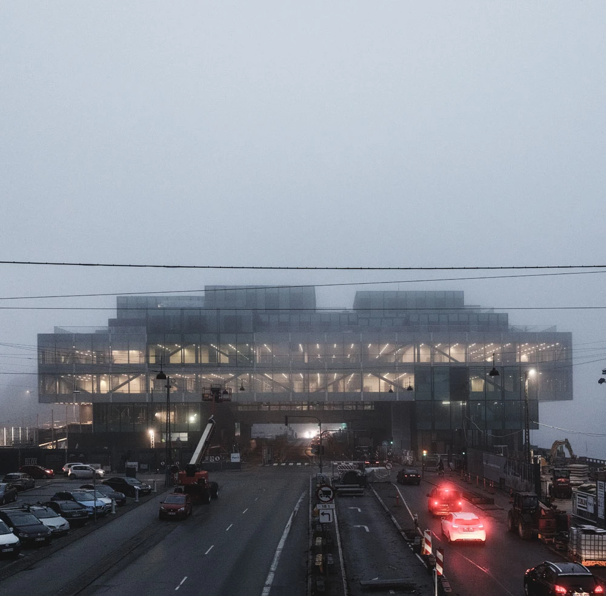
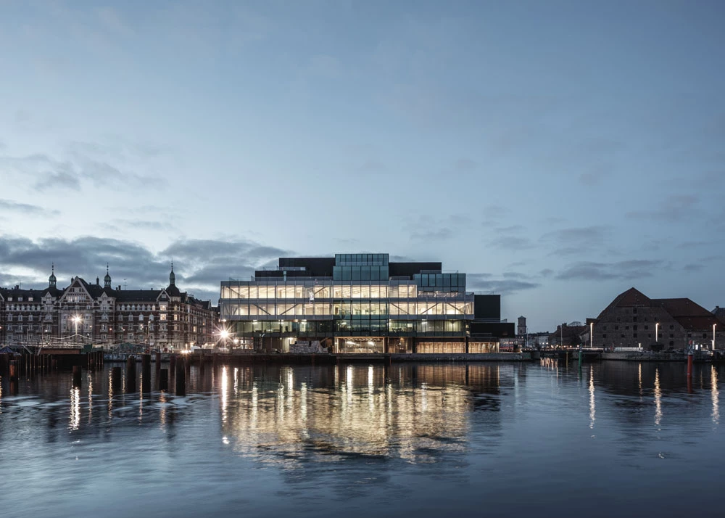
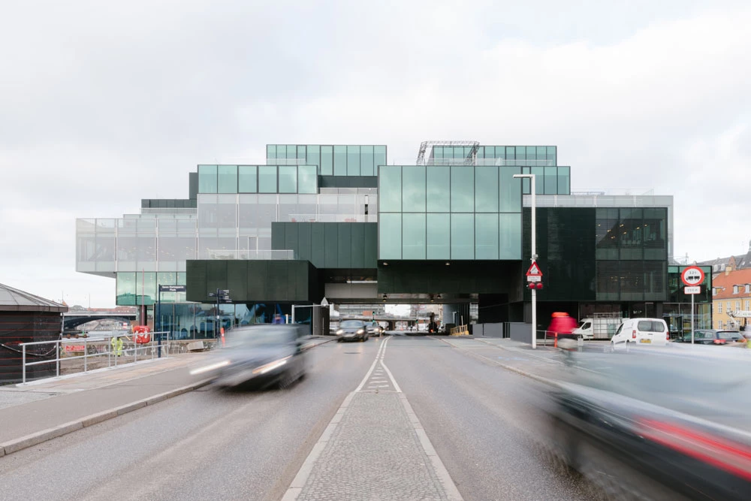
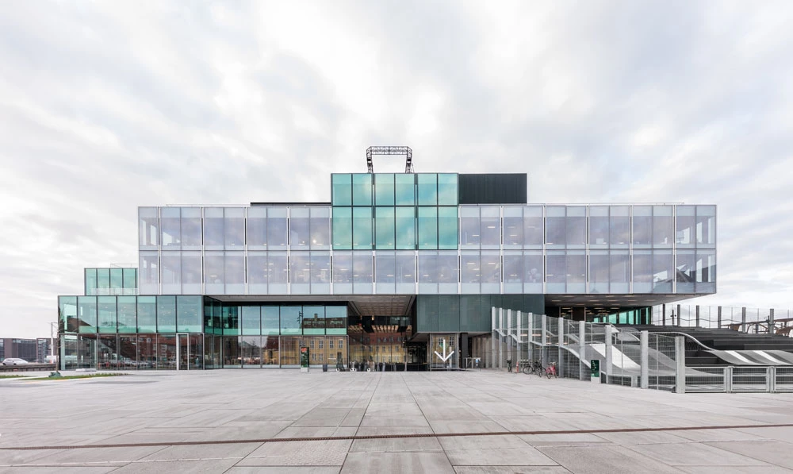
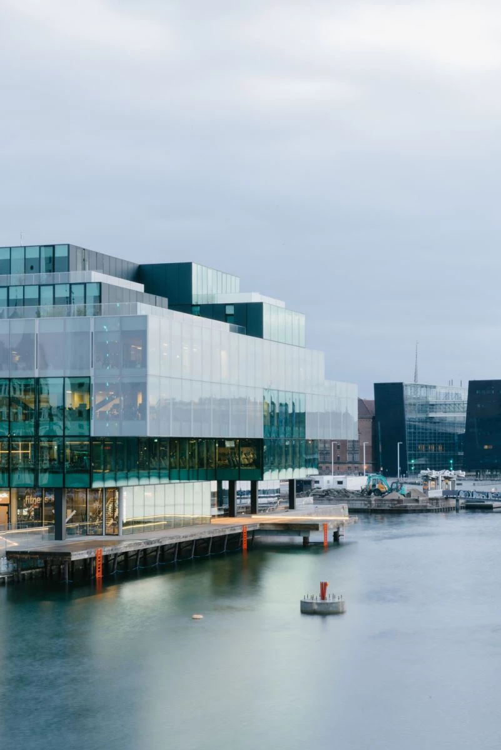
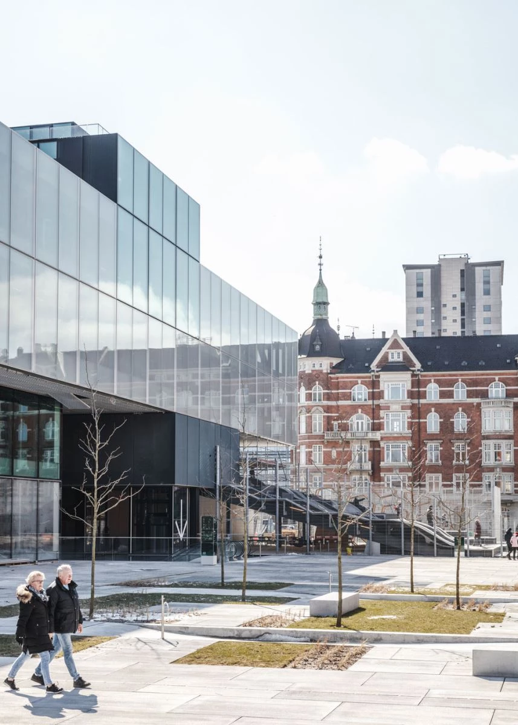
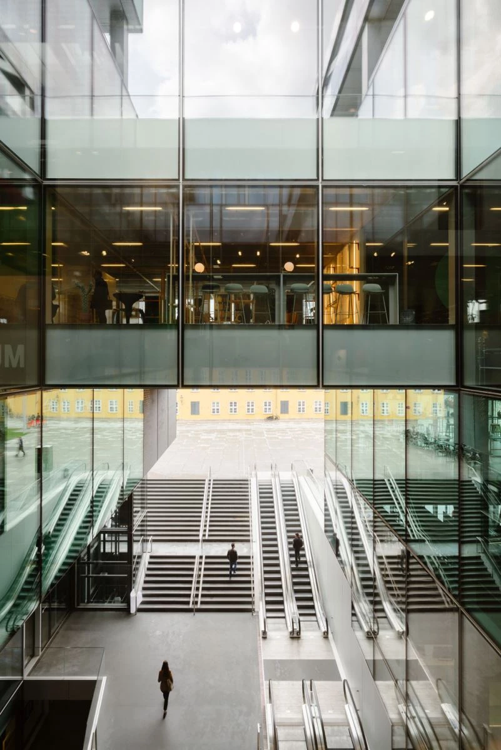
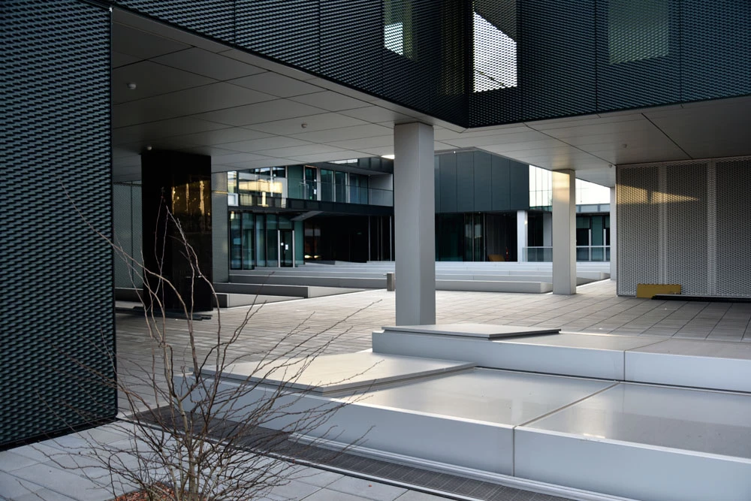
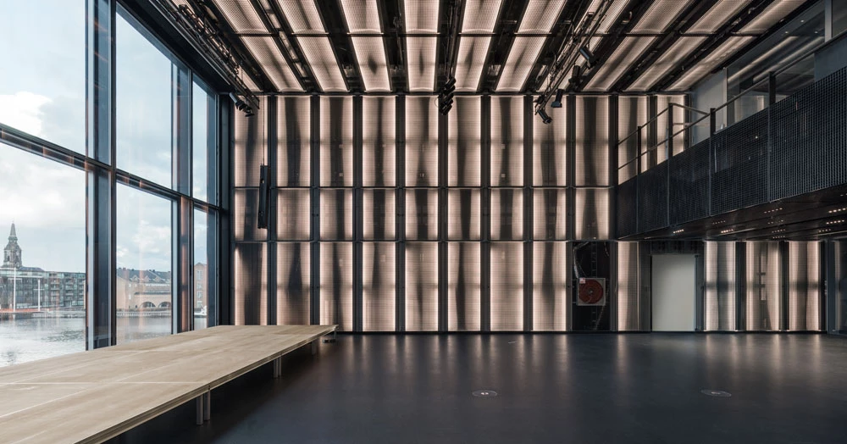
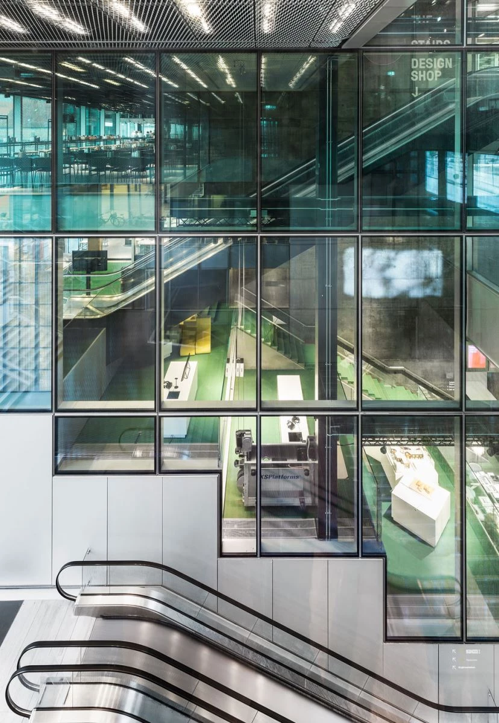
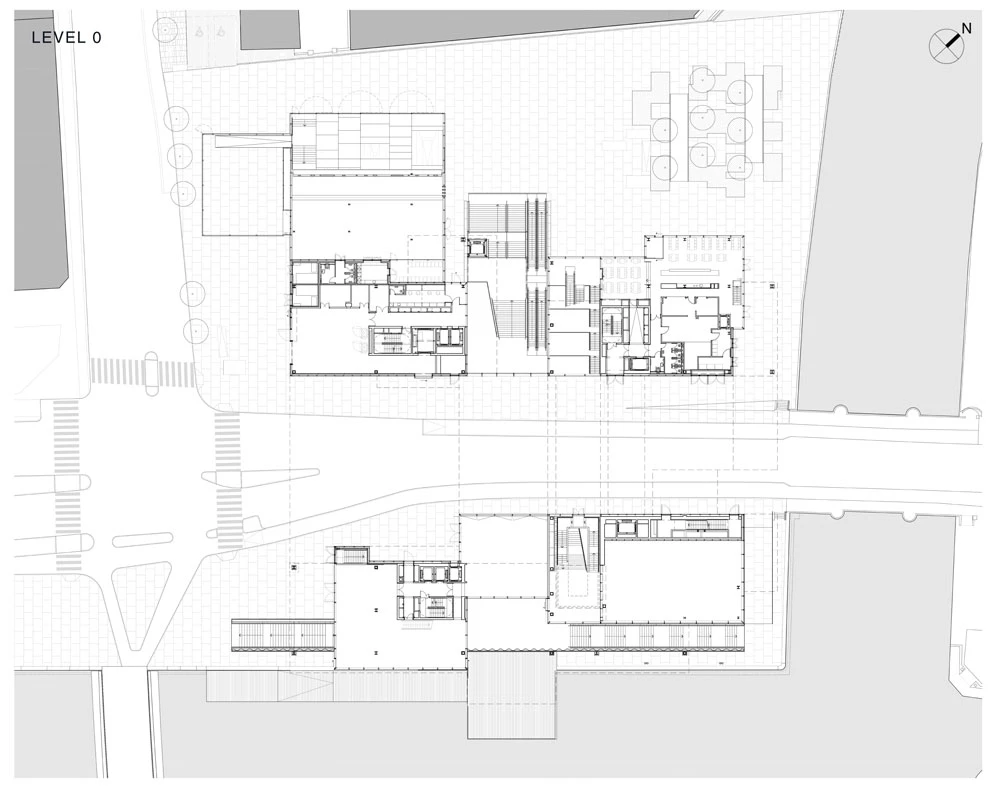
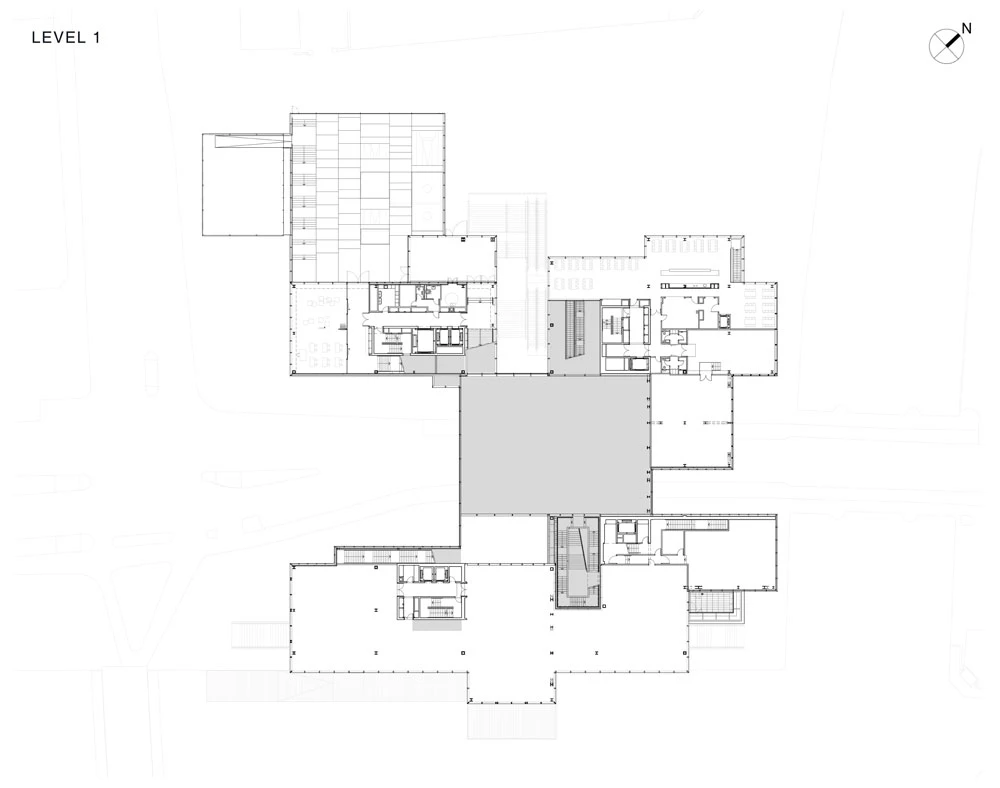
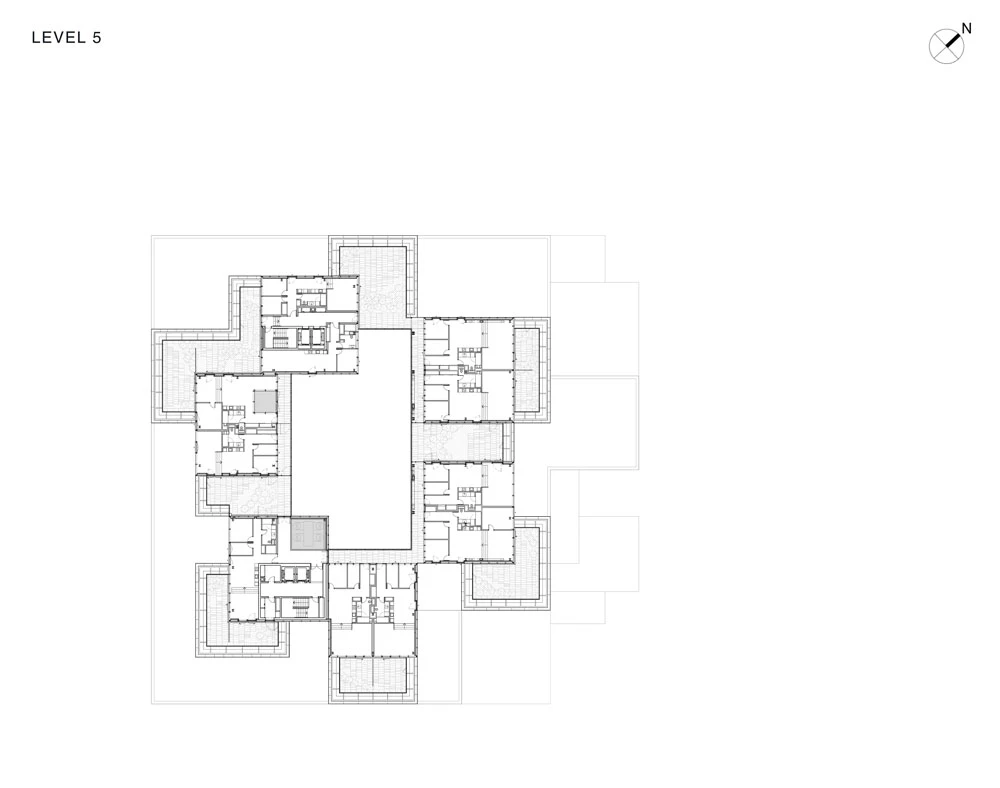
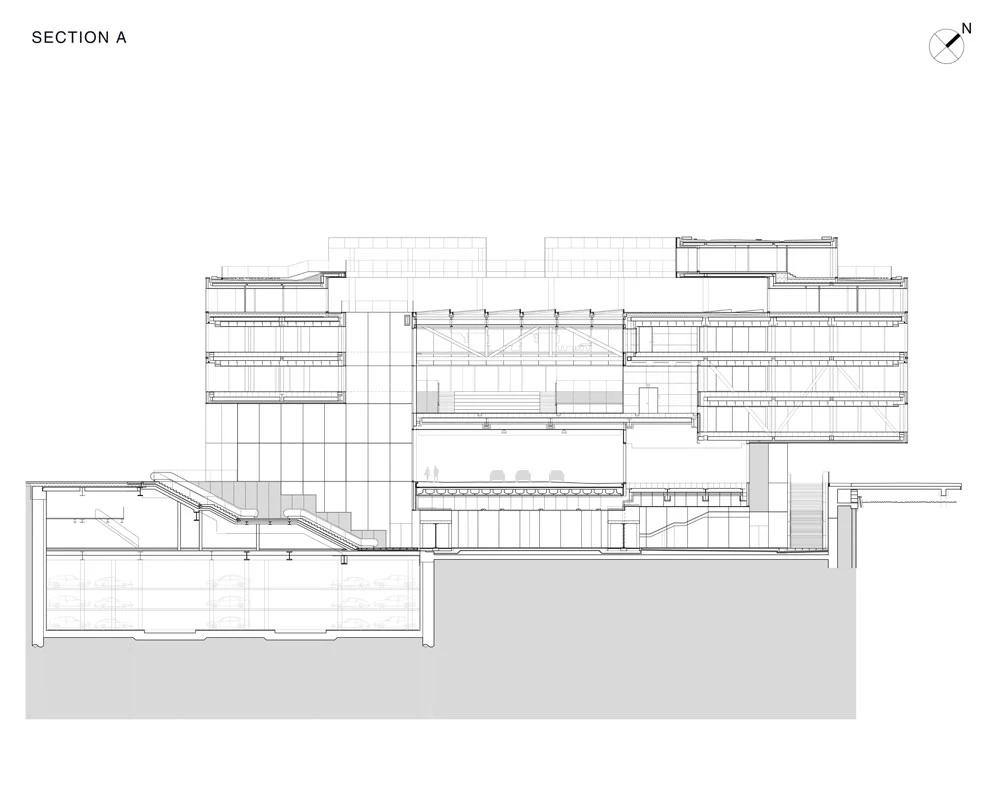
Cliente Client
Realdania By og Byg
Arquitecto Architect
OMA / Ellen van Loon (socia partner); Adrianne Fisher, Chris van Duijn (directores de proyecto project director)
Seguimiento de obra Construction Assistance
Ariel Wallner (project manager); Koen Stockbroekx, Federico D’Angelo, Fred Awty, Soren Thiesen, Nina Grex, Piotr Janus, Ansis Šinke, Berenice Moran, Frederick Juul, Gilles Guyot (equipo team)
Construcción Tender & Construction Documents
Morten Busk Petersen & Koen Stockbroekx (project manager); Federico D’Angelo, Fred Awty, Soren Thiesen, Will Hartzog, Dennis Rasmussen, with Nina Grex, Lea Olsson, Brigitta Lenz, Anna Grajper, Chong Ying Pai, Cristina Martín de Juan, Saskia Simon, Mateusz Kiercz (equipo team)
Proyecto básico Schematic Design (Project Proposal)
Koen Stockbroekx, Federico D’Angelo, Paul Allen, Sebastian Arenram, Fai Au, Alessandro De Santis, Daniel Dobson, Katharina Ehrenklau, Clarisa Garcia Fresco, Waqas Jawaid, Gustavo Paternina, Parizad Pezeshkpour, Jad Semaan, Soren Thiesen, Bas van der Togt, Katrien van Dijk, Pero Vukovic, Joe Wu, Jung-Won Yoon, Haohao Zhu, Didzis Jaunzems (equipo team)
Diseño conceptual Concept Design
Mette Lyng Hansen, Koen Stockbroekx, Dirk Peters, Alessandro De Santis, Sebastian Arenram, Sandra Bsat, Shengze Chen, Karolina Czeczek, Katharina Ehrenklau, Andrea Giannotti, Maaike Hawinkels, Cristian Mare, Gianna Ong-Alok, Mariano Sagasta, Nurdan Yakup, Yanfei Shui, Marc Balzar, Andrea Bertassi, Marc Dahmen, Ludwig Godefroy, Carmen Jimenez, Hyoeun Kim, Joana da Lima, Ana Martins, Konrad Milton, Gabriele Pitacco, Daniel Rabin, Ola Sandrell (equipo team)
AMO Study
Chris van Duijn, Dirk Peters, Koen Stockbroekx, Ali Arvanaghi, Talia Dorsey, Jonah Gamblin, Alasdair Graham, David Moon, Daniel Rabin, Ian Robertson, Todd Reisz, Christian Staynor
Colaboradores Collaborators
Arup with Cowi (ingeniería engineering); Arup Façade Engineering / van Santen & Associés (fachada facade); C. F. Møller / PLH Architekter (arquitecto local local architect); Aecom (presupuesto cost and risk management); Kragh & Berglund, 1:1 Landskab, Inside Outside (paisajismo landscape); Ducks Scéno (escenografía scenography); Les Eclaireurs with Ducks Scéno (iluminación lighting); Royal Haskoning DHV (acústica acoustics); Arup with Cowi, EnPlus Tech (sostenibilidad sustainability); Niras (aparcamiento automático automatic parking consultant)
Fotos Photos
Delfino Sesto Legnani; Adrianne Fischer; Richard John Seymour

