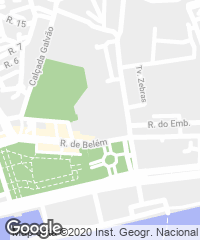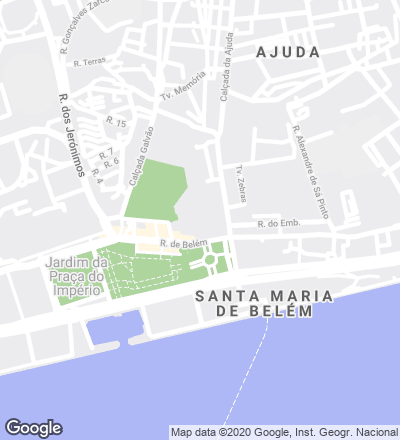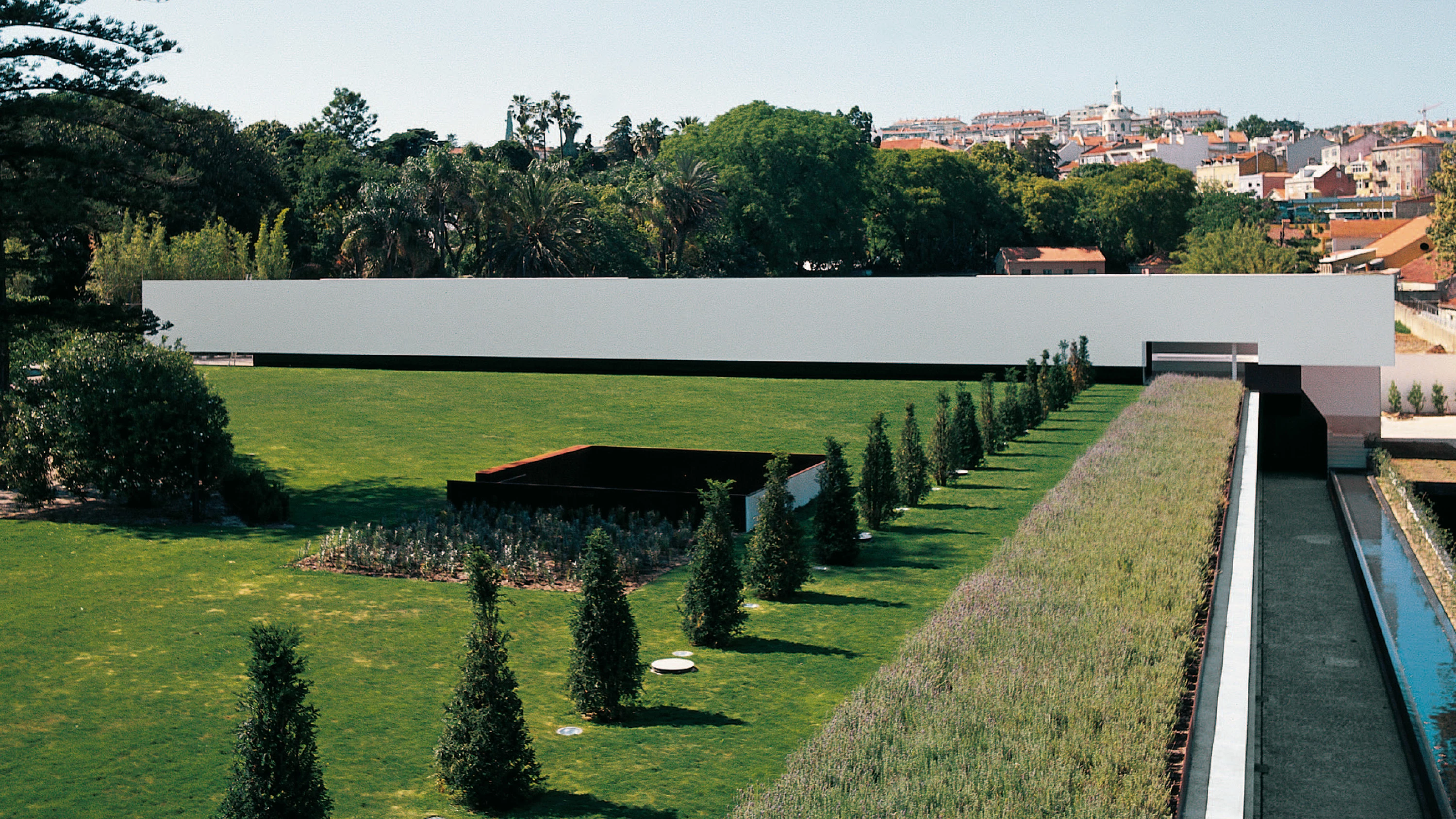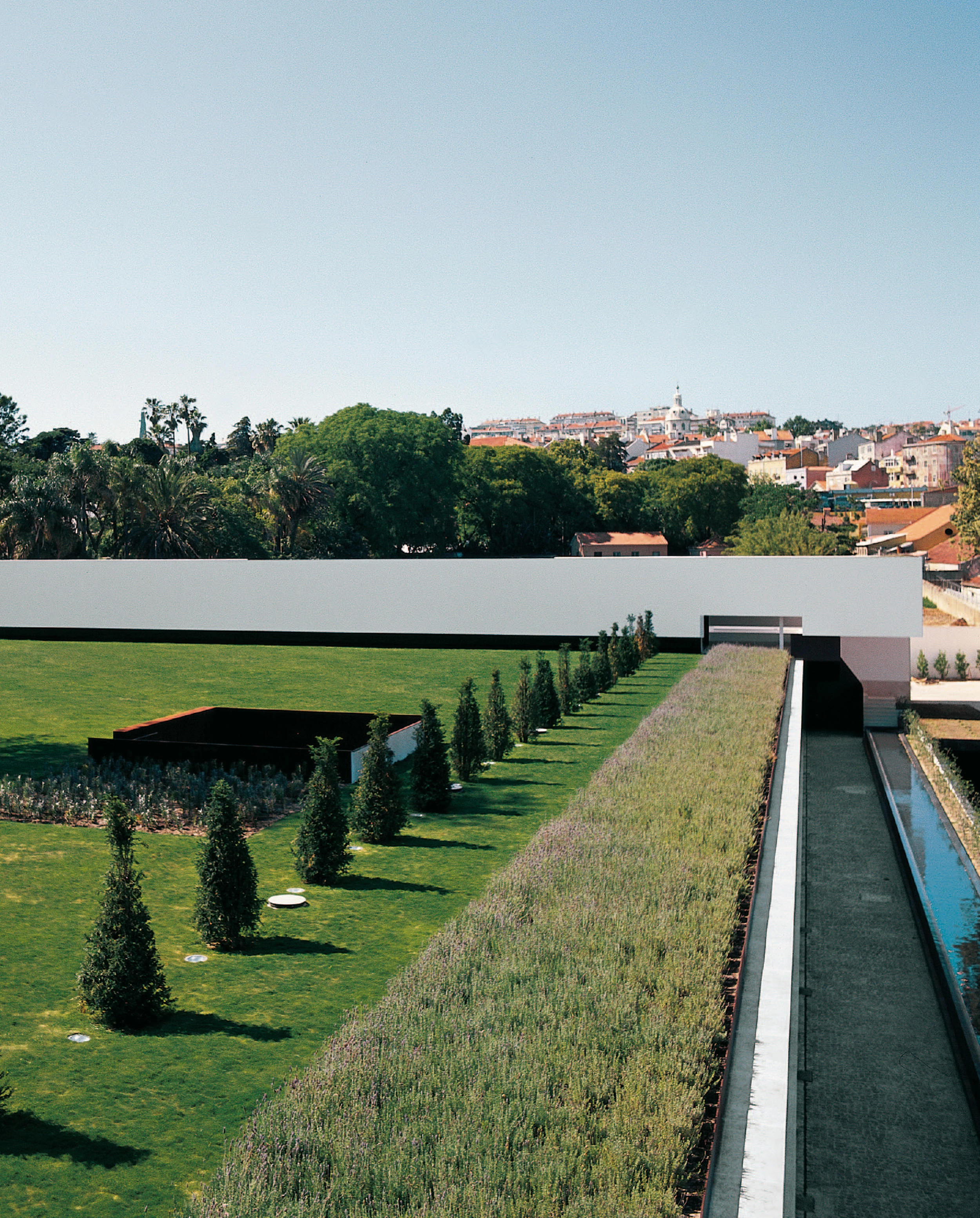Documentation Center in the Palace of Belém, Lisbon
João Luís Carrilho da Graça- Type Culture / Leisure Museum
- Date 2002
- City Lisbon
- Country Portugal
- Photograph Sergio Mah


Built up on a rock, overlooking the Tagus river and the city of Lisbon, the Palace of Belem is a complex of gardens, terraces, fountains and pavilions that have gradually extended around the original building: a convent built in the 16th century and later transformed into a recreation precinct, which currently houses the official residence of the President of the Republic of Portugal. The need to complete the civil and military program that now takes up the premises with a center for information and documentation that will draw together the institution’s administrative duties has given an opportunity to build on a slope that looks onto the hill of Ajuda, distorting by way of transversal and slanted itineraries the scenographic logic of the palace and the gardens that wrap up its architecture.
The site chosen to build the center is a late- Romantic garden next to the main building whose steep slope has been replaced by two platforms at different levels that allow to conceal most of the built volume. The functional program is thereby distributed in two perpendicular volumes that delimit the platform’s geometry, in such a way that one remains below the upper level and the other seems to float above it. With a double bay, the half-buried volume groups the offices in the flank open to the tree-lined courtyard of the lower platform, where a water basin framed by core ten steel plates rests on the basalt paving. In front of the hallway of access to the offices – which is linked with the core of the palace and is painted in a lemon-green tone –, are the archive and library, lit up through a small court that emerges like a cut through the grounds of the upper garden and that has a fire escape.
Parallel to the palace and delimiting the lawn that extends before its north facade, the volumen that corresponds to the restaurant for the presidency’s employees rises over the upper garden like a smooth and white wall that closes the perspective of the surroundings, in order to frame the faraway views of Lisbon. Its opposite facade – some 60 meters long – is a glazed gallery with tropical plants that recalls the tradition of the greenhouses or orangeries of the aristocracy’s summer residences. With different cuts on its enclosure, this volume appraises and frames the elements of the surrounding greenery, such as the row of yew trees trimmed like cones or the lavender field that traverses the grass platform of the upper level.
Cliente Client
Presidencia de la República Portuguesa
Arquitecto Architect
João Luís Carrilho da Graça
Colaboradores Collaborators
A. Demoustier, G. de Appolonia, J. María Trindade, J. Manuel Alves, S. Coutinho Rato, M. Margarido, J. Rosário, N. Pinto
Consultores Consultants
AFA asociados (estructura structure); Ruben Sobral; José GalvãoTeles (instalaciones mechanical engineering); João Gomes da Silva (paisajismo landscape architecture)
Fotos Photos
Sergio Mah; Maria Timóteo







