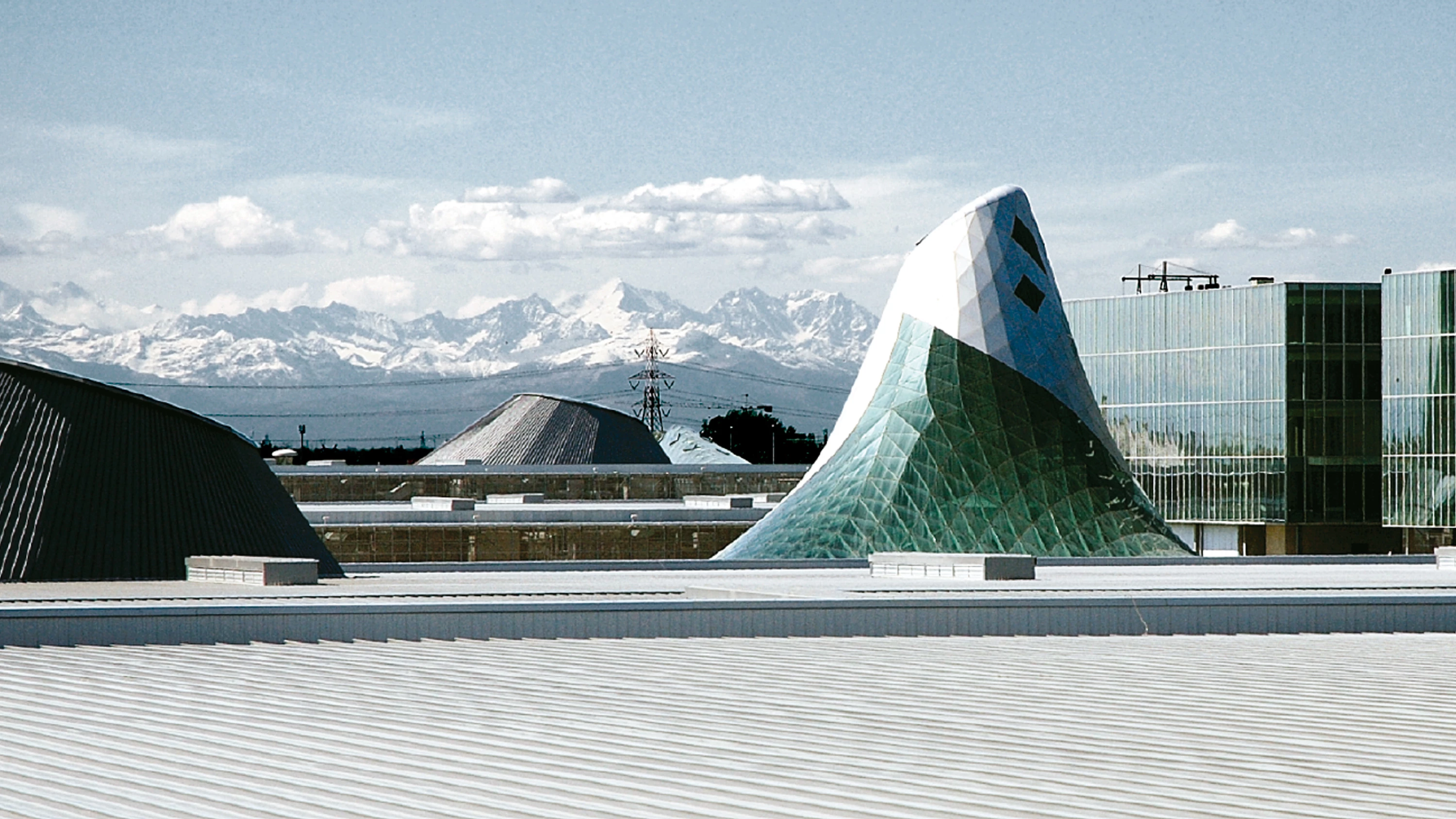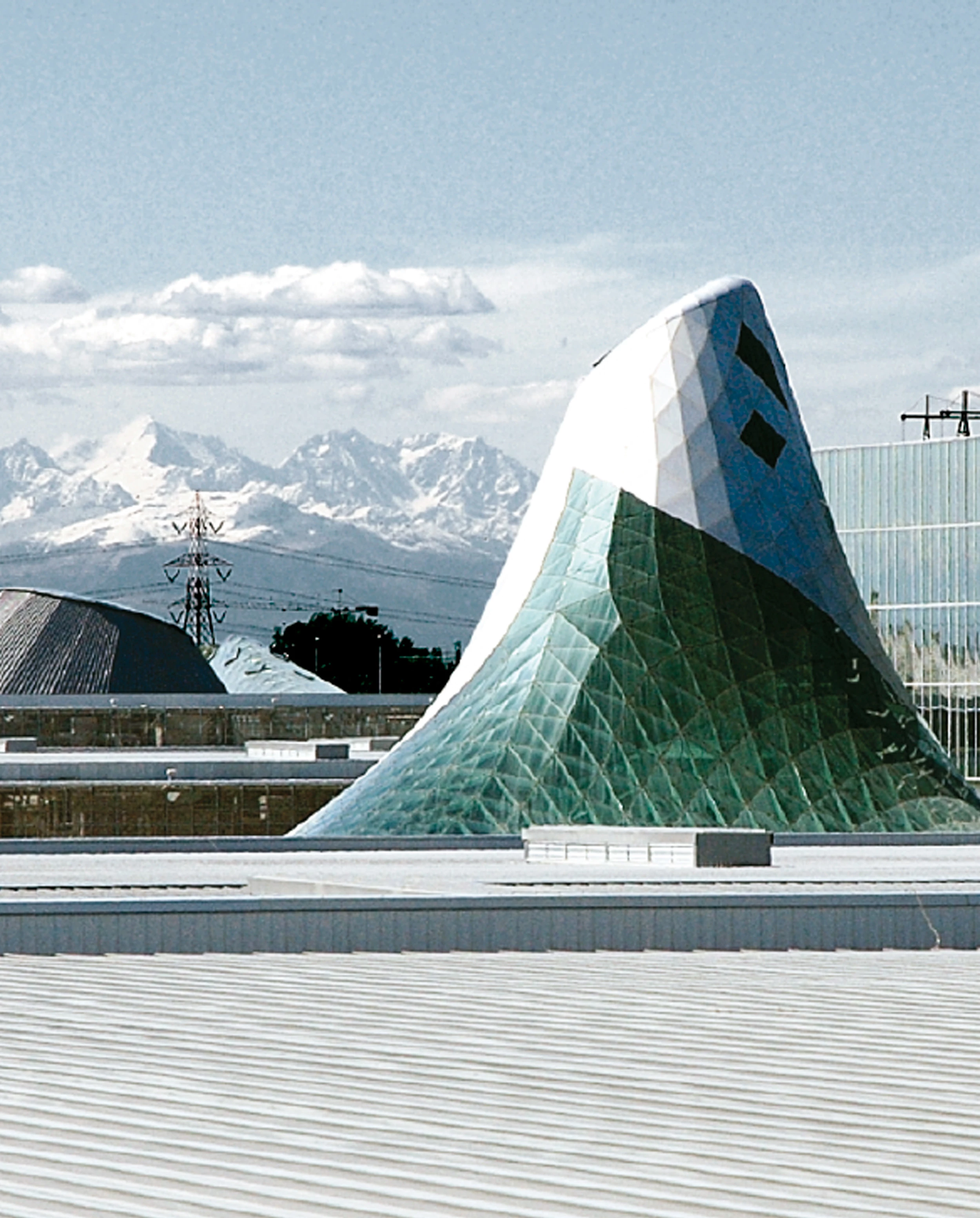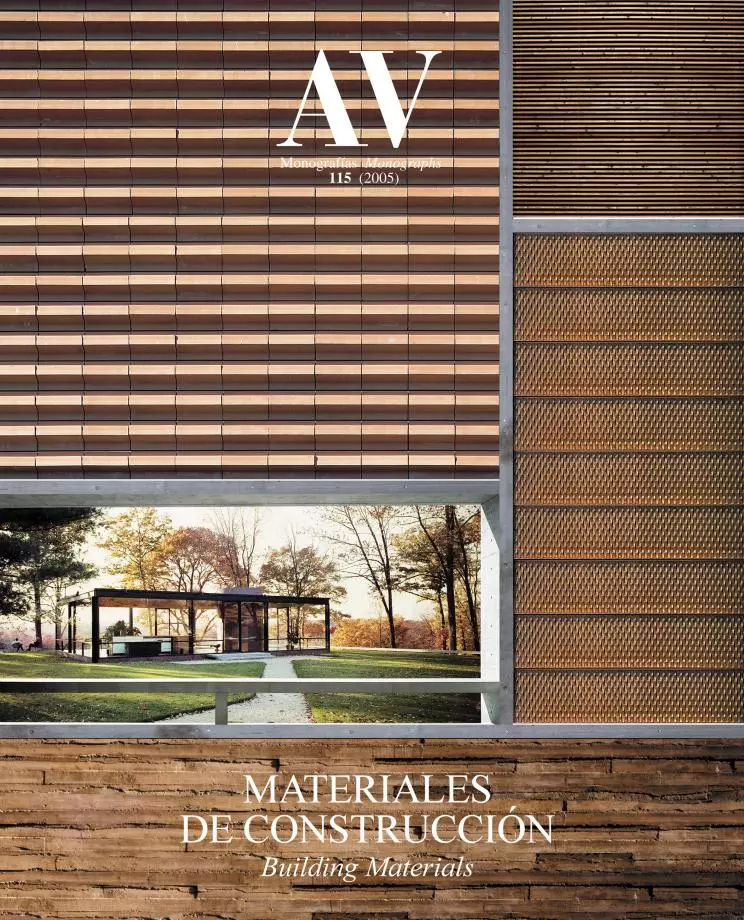New Trade Center, Milan
Fuksas- Type Culture / Leisure Congress center
- Material Glass
- Date 2002 - 2005
- City Milan
- Country Italy
- Photograph Giuseppe Blengini Philippe Ruault
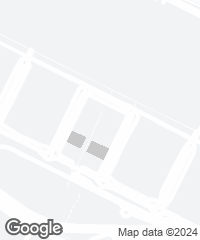
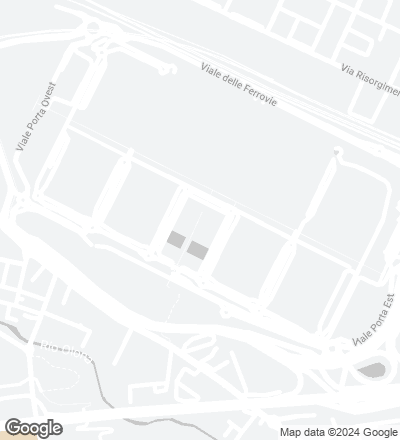
The old facilities of the Milan Trade Fair, inaugurated in 1923 and located west of the city, became obsolete in 2002. The foundation that owned the complex decided to organize a competition to raise new ones, which would have to go up in an area close to the old fairgrounds – on the terrains previously occupied by an oil refinery, between the airport of Malpensa and the urban center – in a brief time frame. The winning proposal was one that guaranteed the construction of the new complex, covering a surface of almost 530,000 square meters, in only thirty months, and that organized a series of pavilions by means of a warped axis of laminated glass that has become – once materialized – the image and sign of identity of the ‘Fiera’.
A series of highways, as well as the metro and the railway, ensure a comfortable accessibility to the premises, which are organized as a simple orthogonal grid. Eight pavilions and a congress center go up on either side of the axis, that with 1.5 kilometers in length opens up at both ends taking in the flows of entry and exit. Six of the pavilions are of one height and correspond to the exhibitions: of concrete and steel and measuring 224 x 164 meters, they have a roof with a minimum slope perforated at specific points by two truncated cones in the form of skylights that bring natural light into the pavilions, clad externally in aluminum. The two central pavilions, of 530 x 730 meters, have two heights and are clad in polished steel. The axis houses the circulations and the leisure activities linked to the fair: on the upper level an elevated mechanical belt moves visitors; on the lower level are the spaces for activities or for resting, stands and cafeterias, these last ones as freestanding metal or glass pieces.
The structure of the axis, which goes from the forty meters in width at the ends to the thirty in its itinerary through the interior of the fair, consists of 183 tree-shaped steel columns connected to a secondary structure. Each pillar has six branches, two of which are used to drain water from the roof. The metallic mesh is made of steel pieces on which the laminated glass rests. The pieces, square-shaped in the flat areas and triangular where the roof tilts and changes in height, are articulated in 26,000 nodes able to absorb the movements of the structure. The forms of this transparent veil imitate those of nature: craters, waves, dunes or hills liven up the fair, giving the visitors ever-changing perspectives... [+]
Cliente Client
Fondazione Fiera Milano
Arquitecto Architect
Massimiliano Fuksas
Colaboradores Collaborators
A. Agostini, F. Arrigoni, C. Baccarini, G. Baiocco, D. Biondi, G. Blengini, L. Buonfrate, S. Cattinari, I. Ciampi, C. Costanzelli, A. Greti, K. Kimizuca, R. Laurenti, D. Marchetti, L. Maugeri, D. Raptis, C. Rivera, A. Savino, T. Tesche, T. Yamaguchi
Consultores Consultants
Mero, Schlaich Bergermann (estructura structure); Studio Altieri (proyecto ejecutivo executive project); Francesco Marzullo (obra civil engineering); Doriana Mandrelli (arte art principal); Giorgio Mattocchia, Ralf Bock
Contratista Contractor
Astaldi, Vianini, Pizzarotti; Permasteelisa (muro cortina curtain wall); Icom Engineering, Ask Romein, Carpentieri d’ Italia (estructura de acero steel structure); Bemo Systems (cubierta roof); Lampada Lavinia-iGuzzini (iluminación lightening)
Fotos Photos
Philip Ruault; Archivio Fuksas; Giuseppe Blengini; Paolo Riolzi

