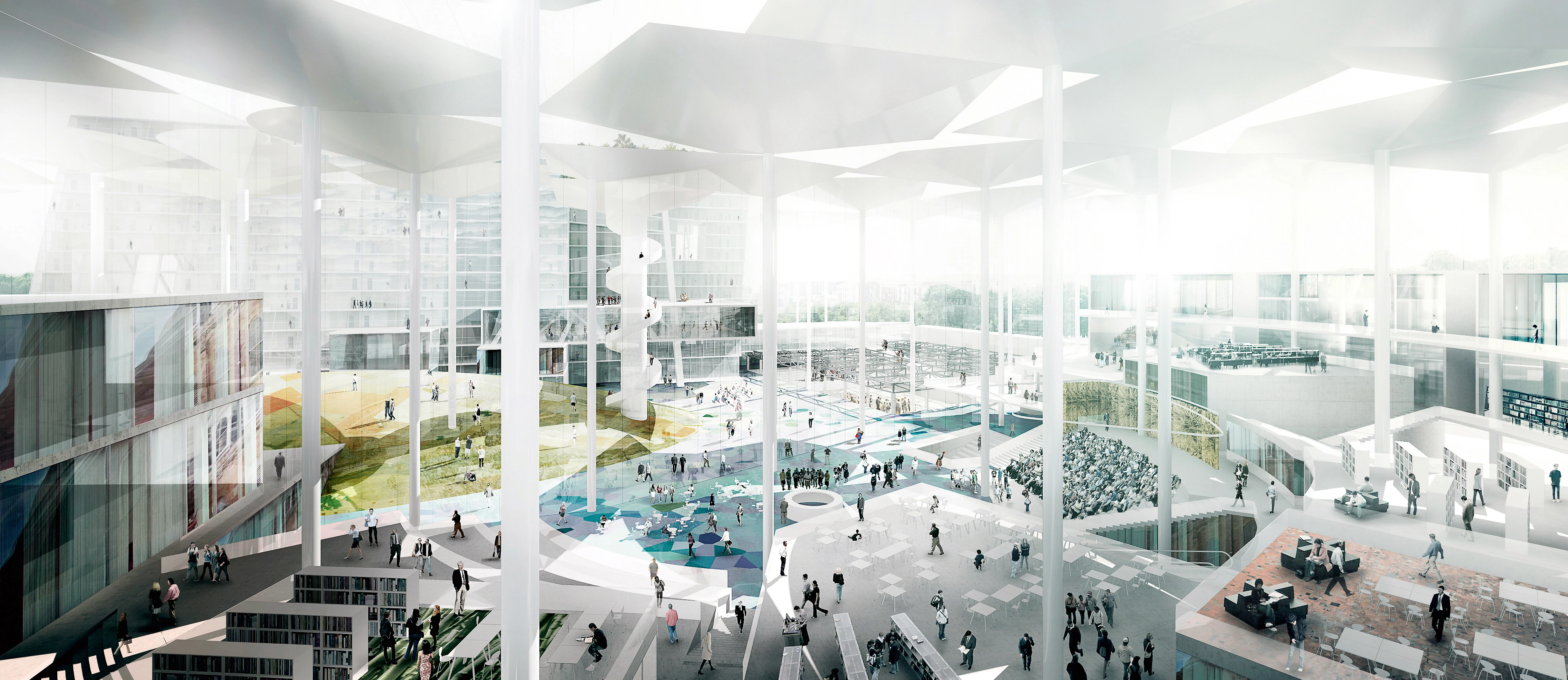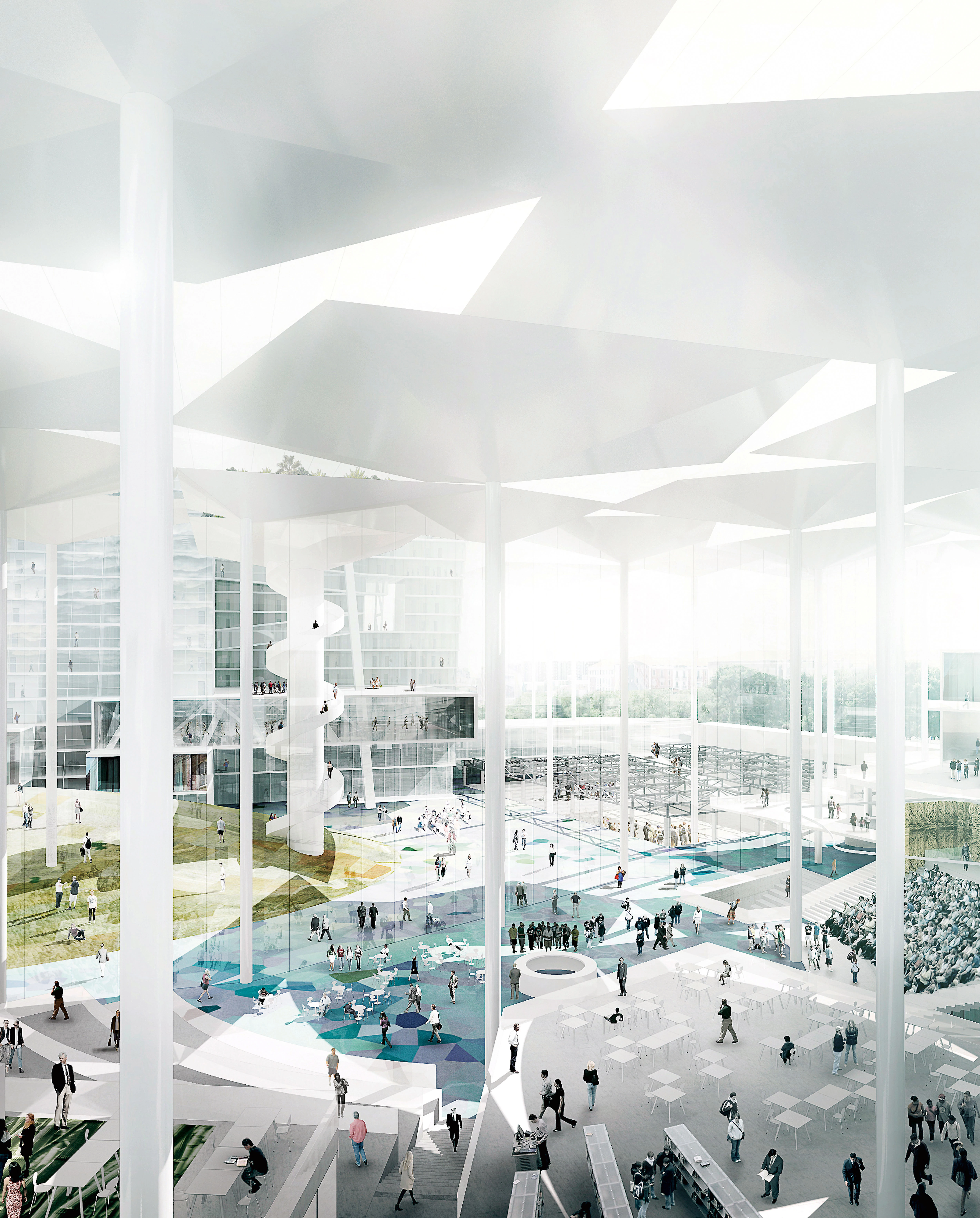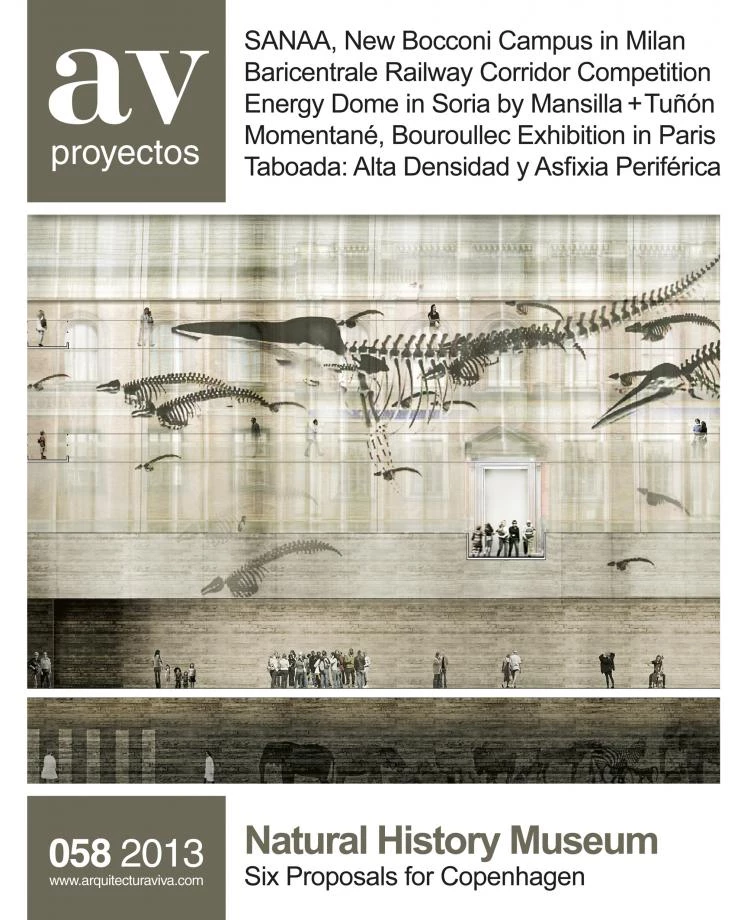New Bocconi Campus - OMA
OMA - Office for Metropolitan Architecture- Type Education University Campus
- Date 2012
- City Milan
- Country Italy
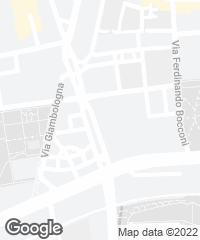
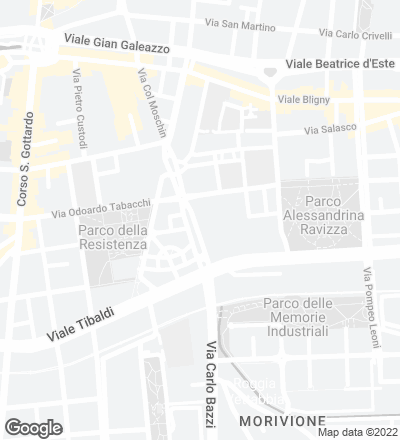
In contrast to the existing fragmented campus, the new complex is conceived as a core, where two clusters of interdependent buildings, one introverted and the other extroverted, are laid out around an open center, making up a larger whole...[+]
NUEVO CAMPUS BOCCONI
NEW BOCCONI CAMPUS
OMA
Arquitectos Architects
Rem Koolhaas
Jefe del proyecto Project Leader
Ippolito Pestellini
Equipo de diseño Design Team
Paul Cournet, Alice Gregoire, Ricardo Guedes, Barbara Materia, Francesco Moncada, Pietro Pagliaro, Silvia Sandor, Courtney Song, Miguel Taborda
Consultores Consultants
Fabio Nonis –Studio Nonis– (arquitecto local contact architect), Wolf Mangelsdorf –Buro Happold– (estructura structure engineering), Paolo Cresci –Buro Happold– (instalaciones y sostenibilidad MEP and sustainability), Nicola Russi– Laboratorio Permanente–(urbanismo urban planning), Michele Rossi –TRM Engineering–(tráfico traffic), Gianpiero Aresi –GAD– (costes costs), Frans Parthesius (fotografía de la maqueta model photography), Tegmark (infografía rendering)

