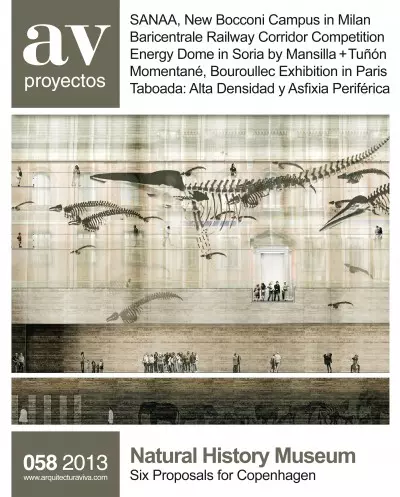

Unlike the North campus which brings together a group of buildings and labyrinthian voids built over the past 50 years, the construction of a South campus or ‘Bocconi Green’ is proposed as the largest public space in the university...
In contrast to the existing fragmented campus, the new complex is conceived as a core, where two clusters of interdependent buildings, one introverted and the other extroverted, are laid out around an open center, making up a larger whole...
Two codes are used to adapt to the context: an exterior and more strict one links up the campus with the city, and another interior one, more organic and exuberant – inspired by Milanese textile design – connects the campus with the green areas...
The ‘farm of knowledge’ combines green areas with architecture, conceiving each part of the complex as a ‘living organism’ that is capable of producing energy, oxygen and in the case of the student dorms, of absorbing atmospheric pollution...
The design of the four volumes within the campus is based on the structural concept and simple forms of a beam (School of Management), a pillar (student dorms), a span (commercial pavilion), and a slab (sport and leisure pavilion)...
A result of the international call for ideas convened by Bocconi University to extend its facilities in Milan, the project for the new campus sits on grounds located south of the current university campus, between a park and the urban environment clo

