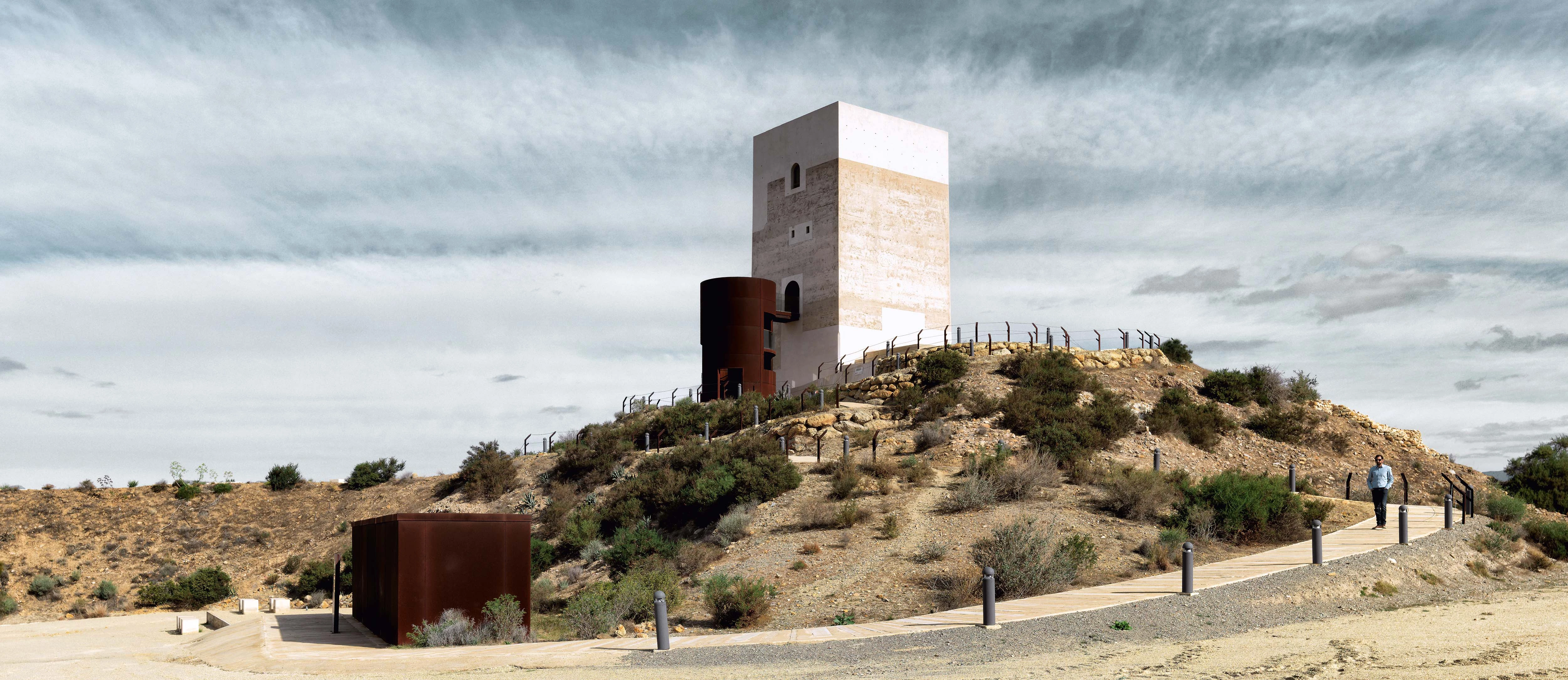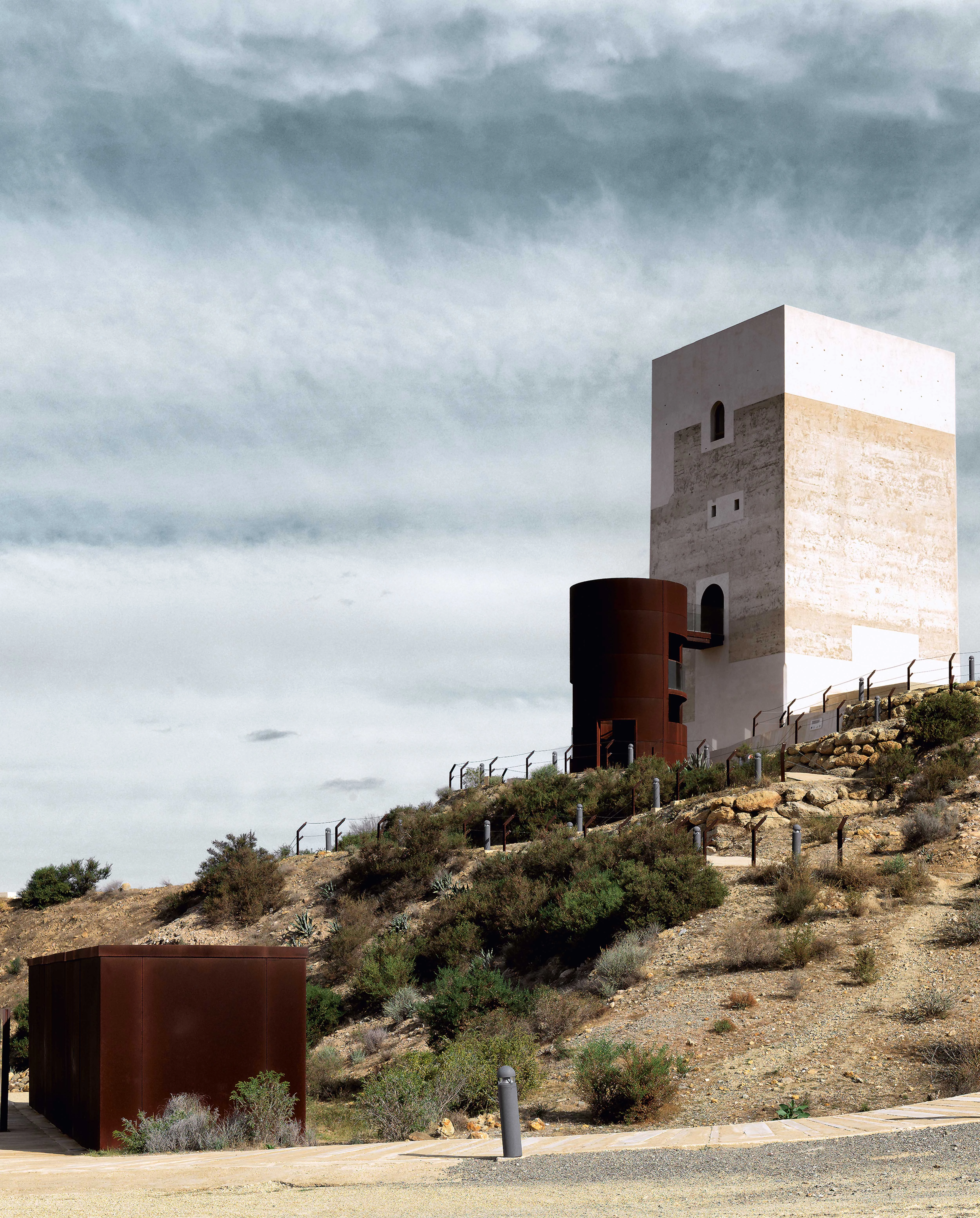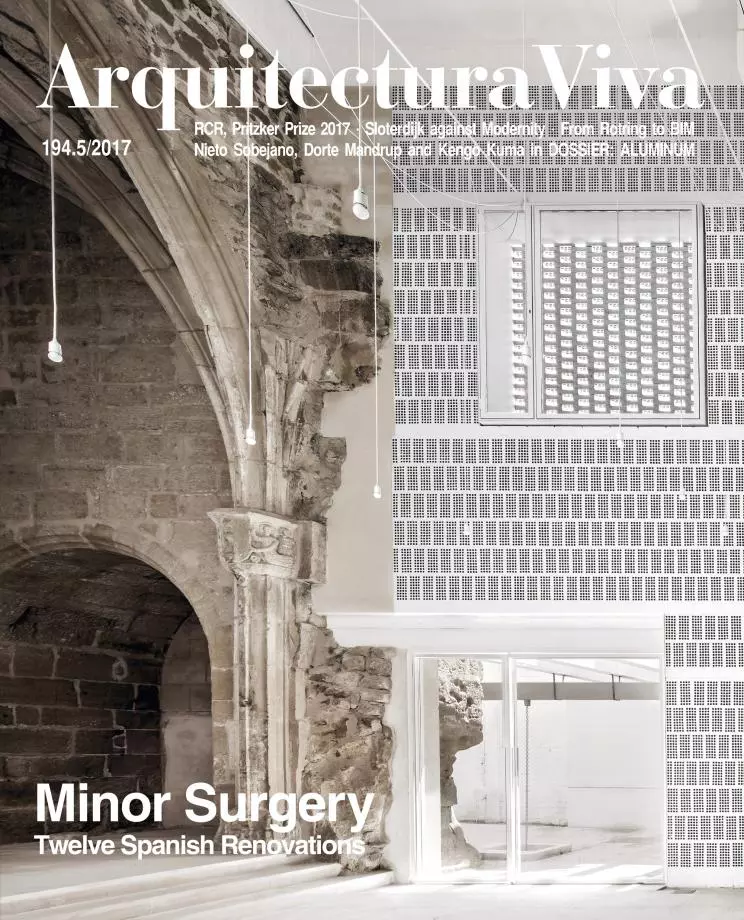Nasrid Tower in Huércal-Overa
Castillo-Miras arquitectos- Type Refurbishment Tower
- Material Cortén steel
- Date 2010
- City Huércal-Overa (Almería)
- Country Spain
- Photograph AKAA Cemal Emden
- Brand Lledó
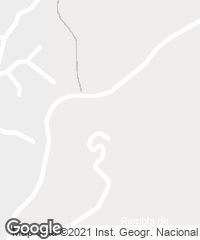
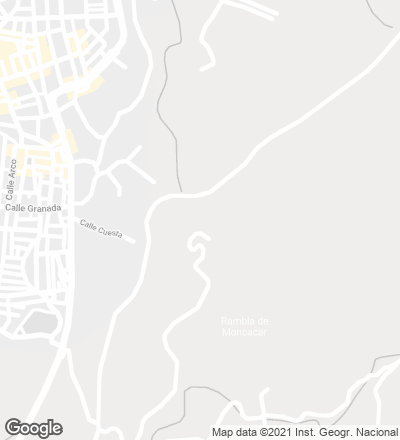
The restoration of the Nasrid tower of Huércal-Overa, built in the 14th century, has in theoretical terms pursued a dichotomy between the timeless solidity of a preexisting, medieval construction and the lightweight, provisional character of a contemporary intervention. This approach has led, first, to the elimination of false features and additions that had adulterated the pristine form of the tower; second, to the recuperation of the original entrance set four meters above ground; and finally, to the raising of new elements with a material quality that makes their obsolescence clear. The most important of these elements is the new entrance staircase, cylindrical and clad with CorTen steel, which also serves as the node of a veritable promenade architecturale that, from the surroundings, leads to a series of platforms where visitors can stop and rest and, in remembrance of the building’s initial function as the watchtower of a fortress, observe the desert landscape of devastating beauty...[+]
Obra Work
Restauración de la Torre nazarí de Huércal-Overa Restoration of the Nasrid Tower of Huércal-Overa, Almería.
Arquitectos Architects
Castillo-Miras arquitectos / Luis Castillo Villegas y Mercedes Miras Varela.
Colaboradores Collaborators
D. López, L. Berenguel (arquitectos architects); L. Hervás (aparejador quantity surveyor).
Consultores Consultants
Manuel López, Diego Martínez / Satec Ingenieros (estructuras structures); Lledó (iluminación lighting); Entorno y Vegetación (arqueología archaeology).
Fotos Photos
AKAA/Cemal Emden.

