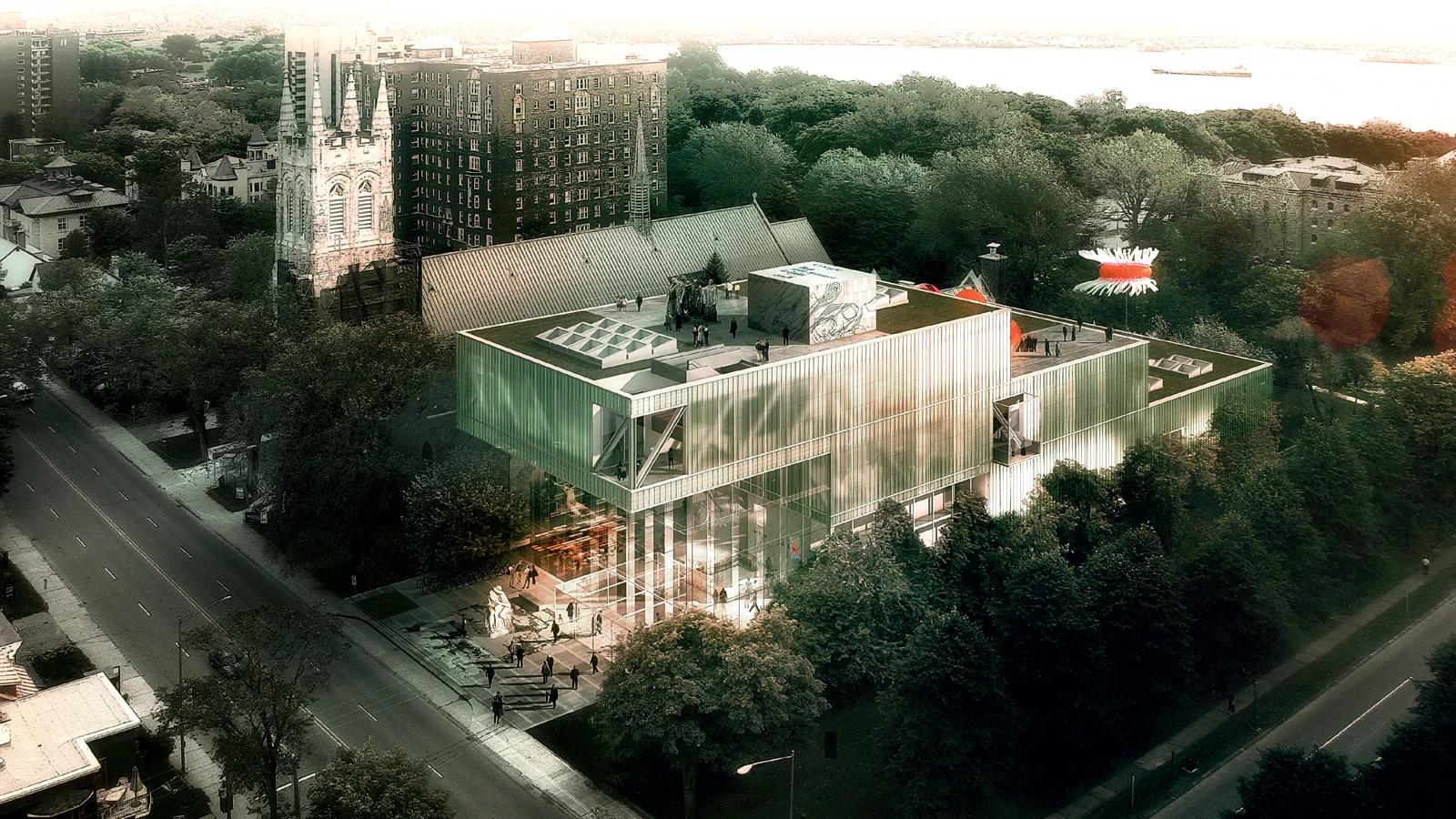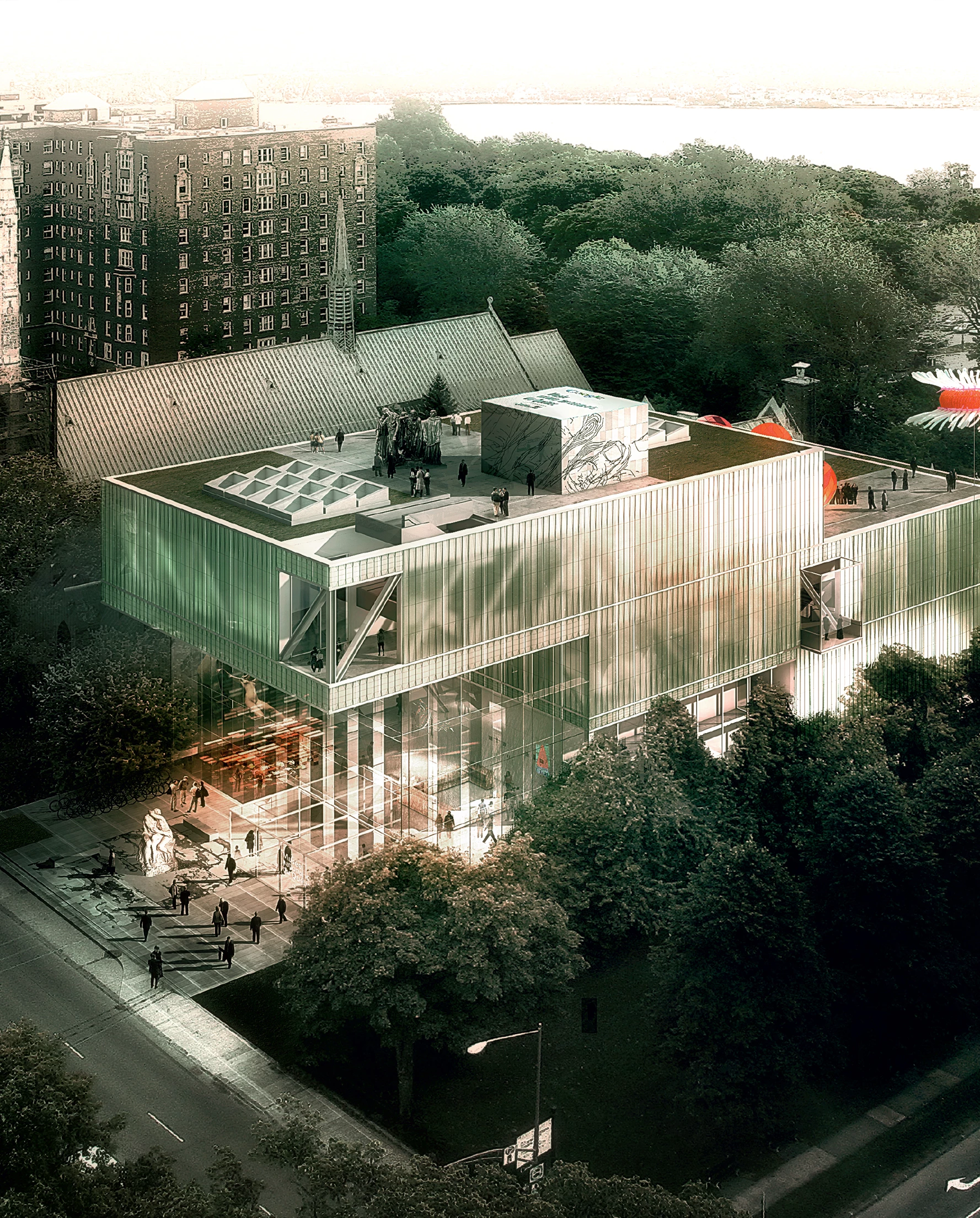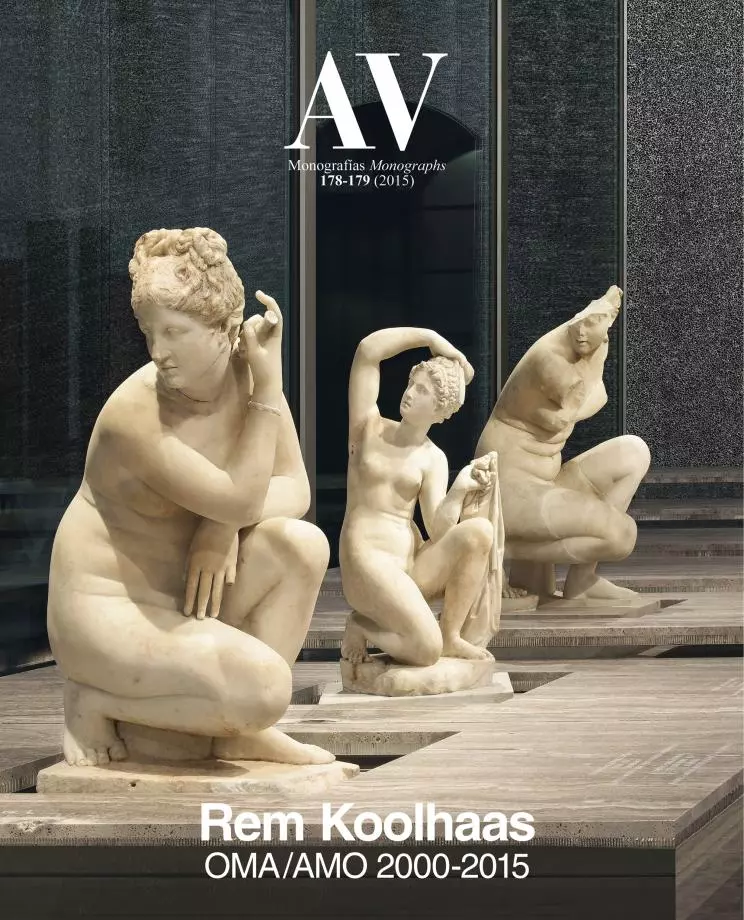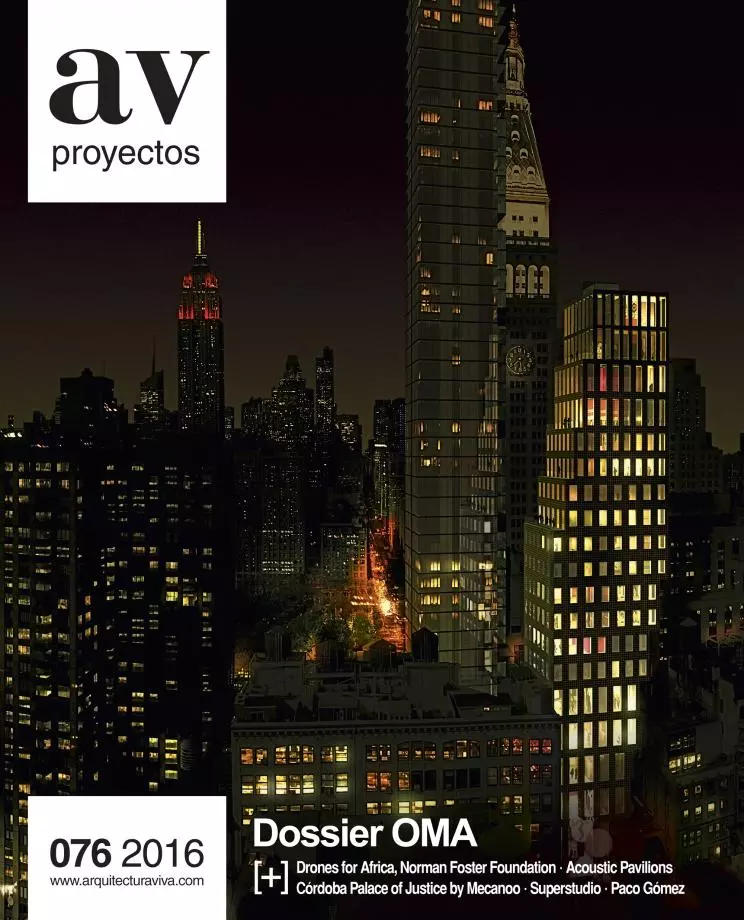Musée National des Beaux-Arts (MNBAQ), Quebec (project stage)
OMA - Office for Metropolitan Architecture- Type Culture / Leisure Museum
- Date 2010
- City Quebec
- Country Canada
The extension of the Musée National des Beaux-Arts du Québec sits amid the other three existing buildings, already belonging to the institution, and that make up a complex on the edge of the park. The project tries to establish new relationships between the green areas and the adjacent streets, aside from addressing many of the contradictions of the place. The required new galleries are stacked in three volumes of decreasing size: the temporary exhibitions (50x50 m), the permanent modern and contemporary collections (45x35 m) and design/Inuit exhibits (42.5x25 m). The volumes are staggered, so on ground level a large hall opens up to the city, sheltered under a dramatic twenty-meter cantilever. In this way, the extension respects and preserves St. Dominique Church, and at the same time creates a persuasive presence on the avenue. On the opposite facade, a terraced front rounds off the galleries with outdoor spaces that spill into the park, which is thereby extended towards the museum. The new building connects with the museum’s existing buildings by a passageway that changes in elevation, creates a surprising mixture of gallery spaces that lead the visitor, as if by chance, to the rest of the museum complex.
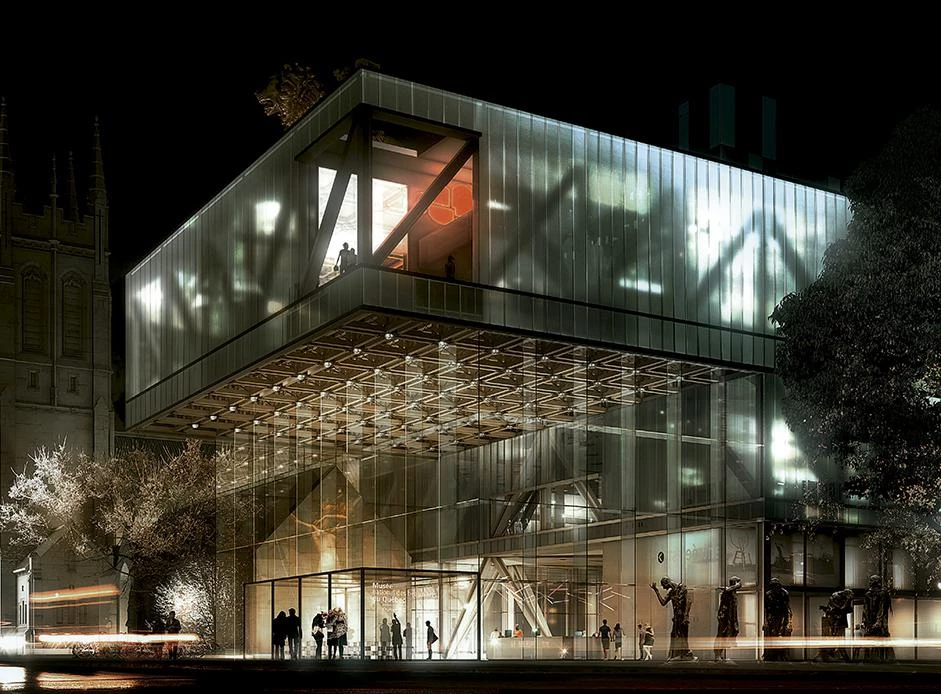
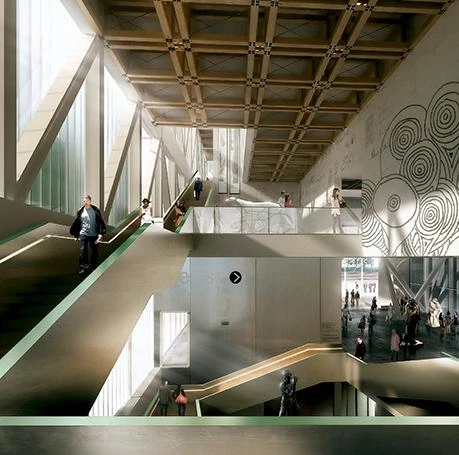
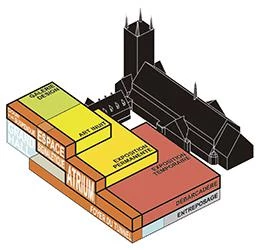
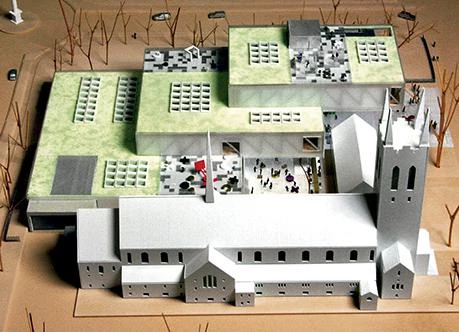
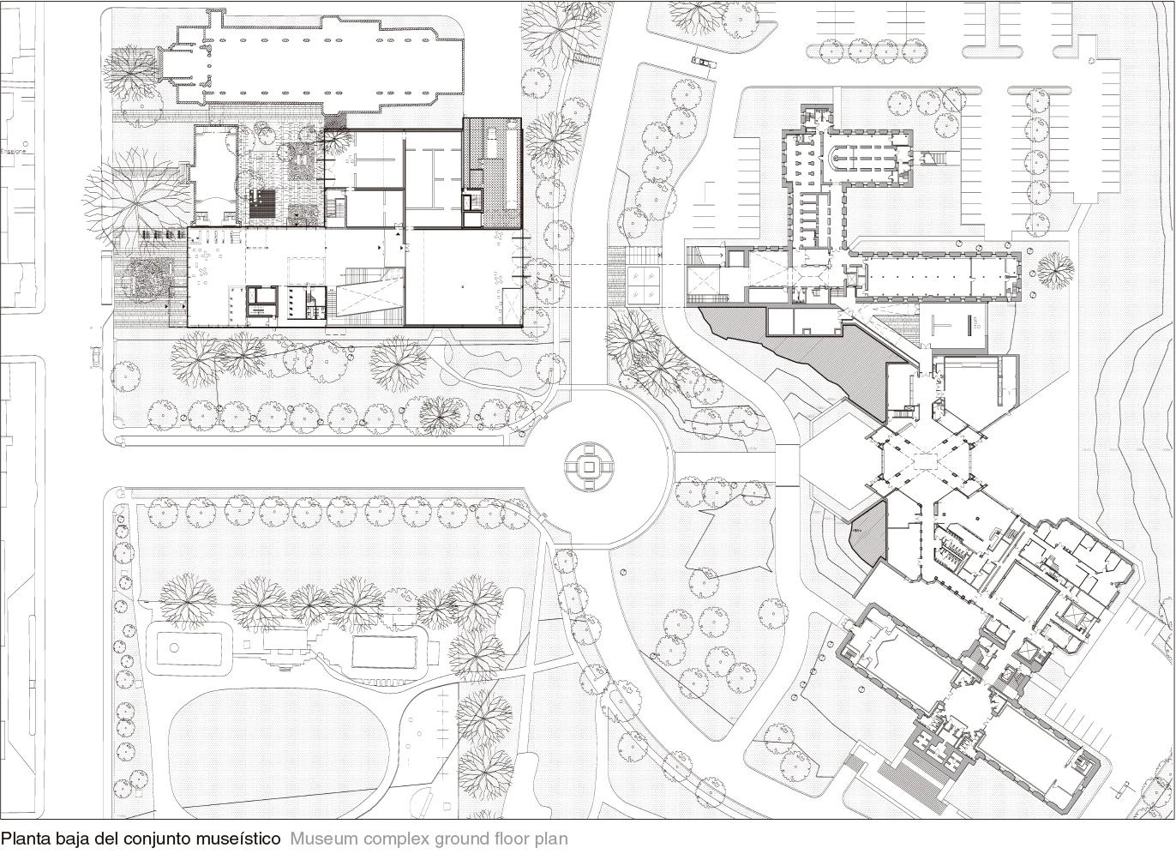
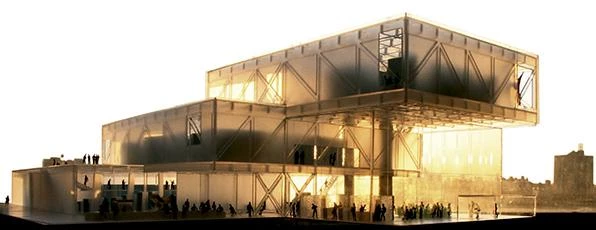
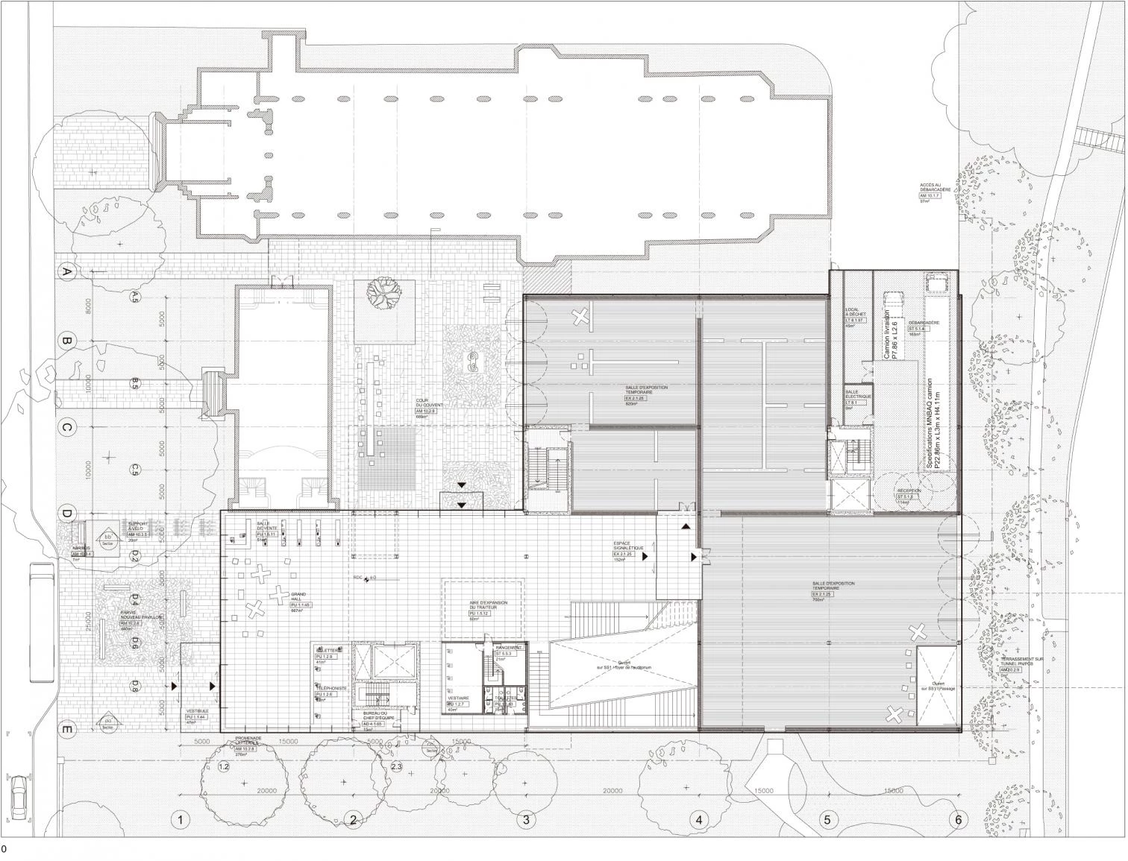
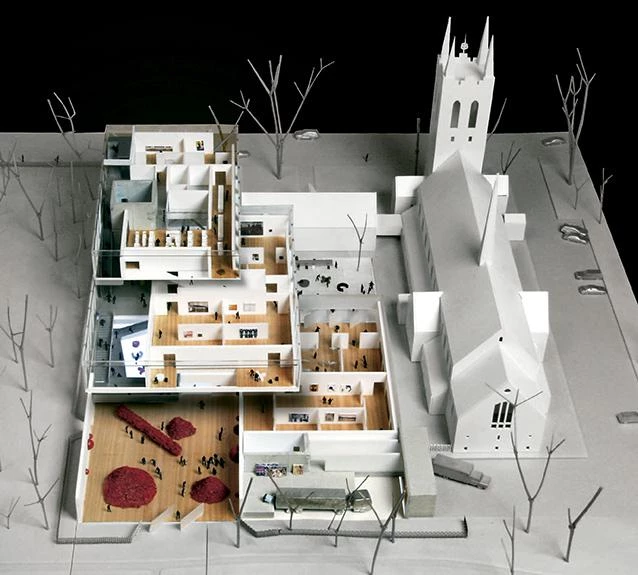
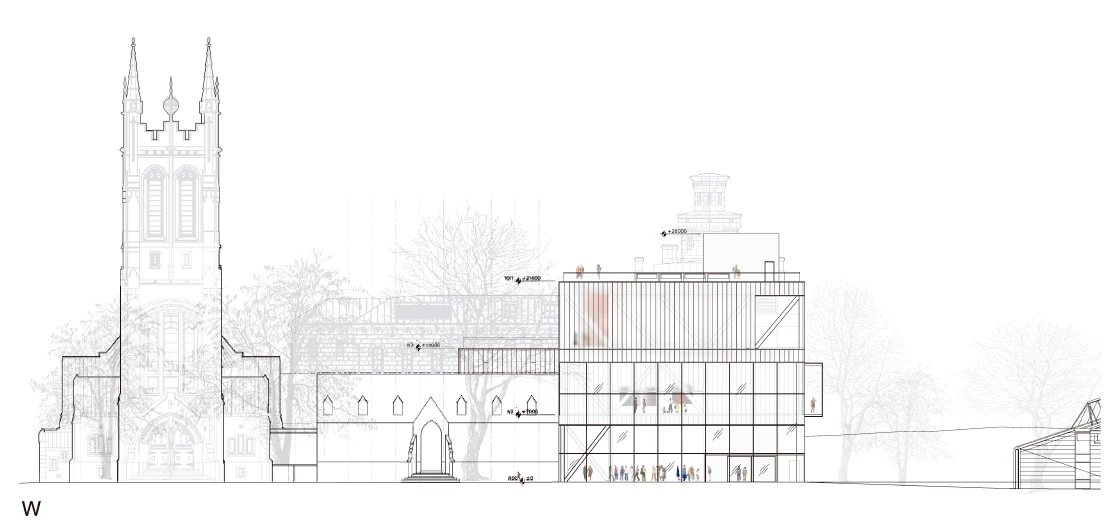
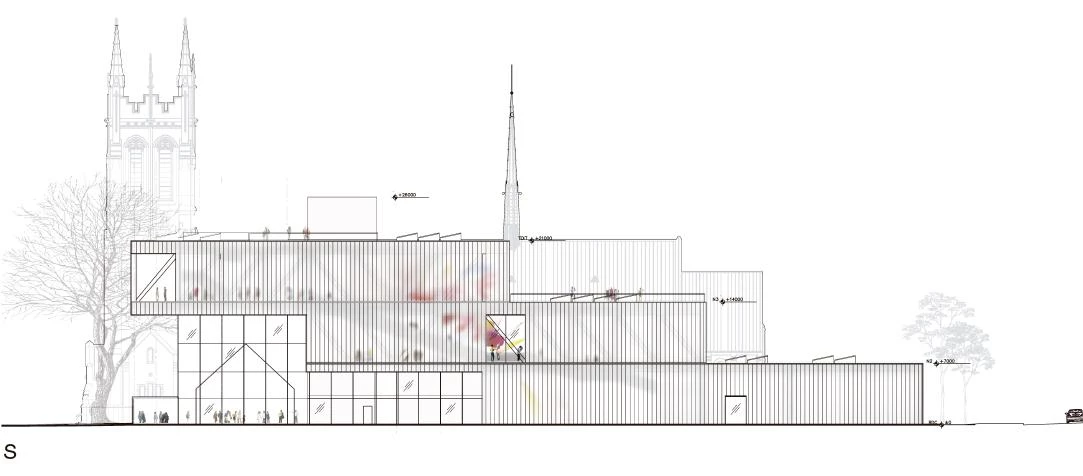
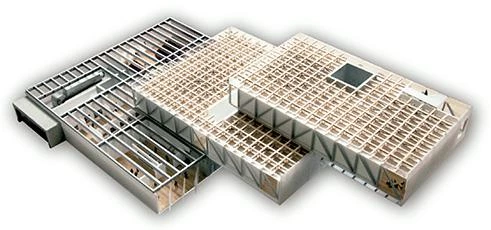
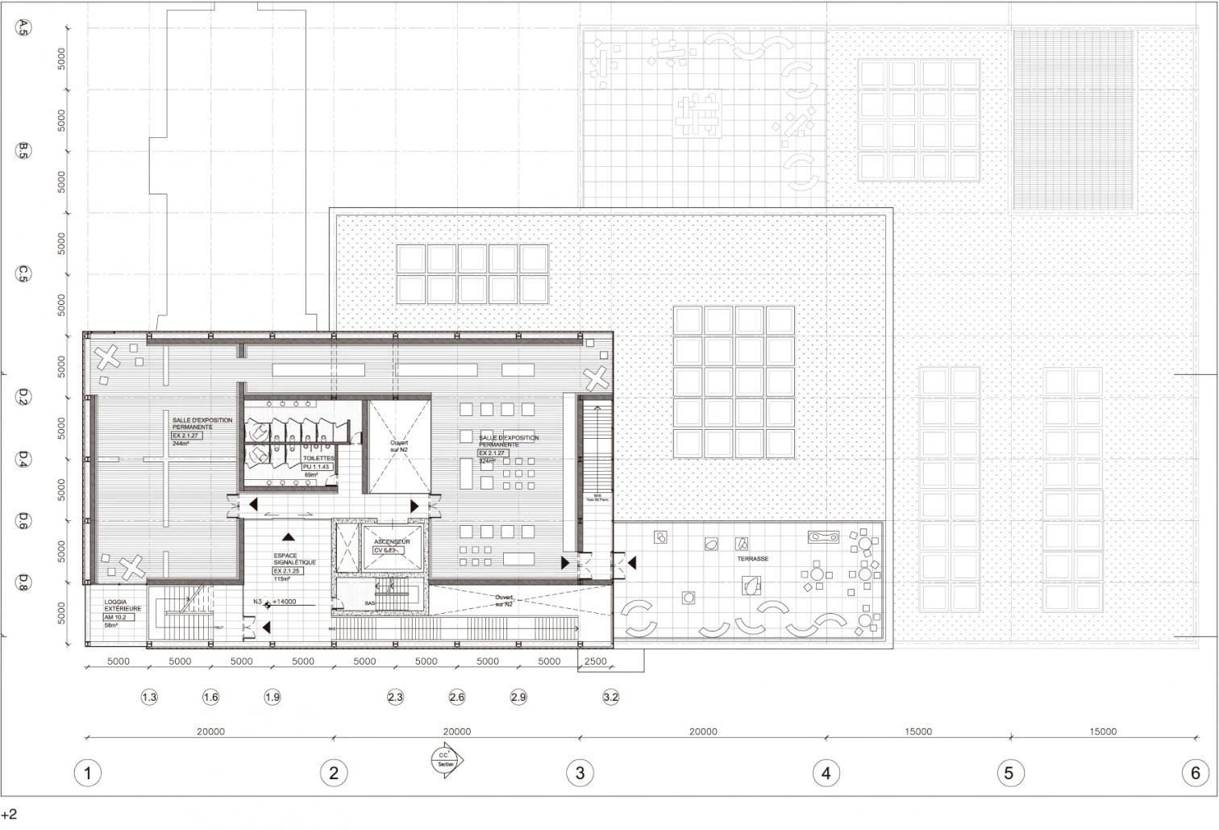
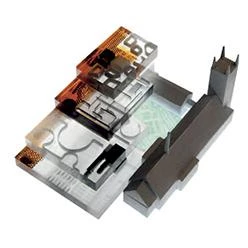
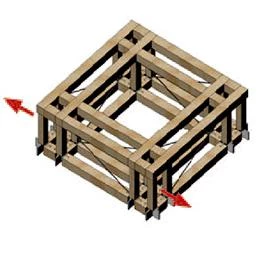
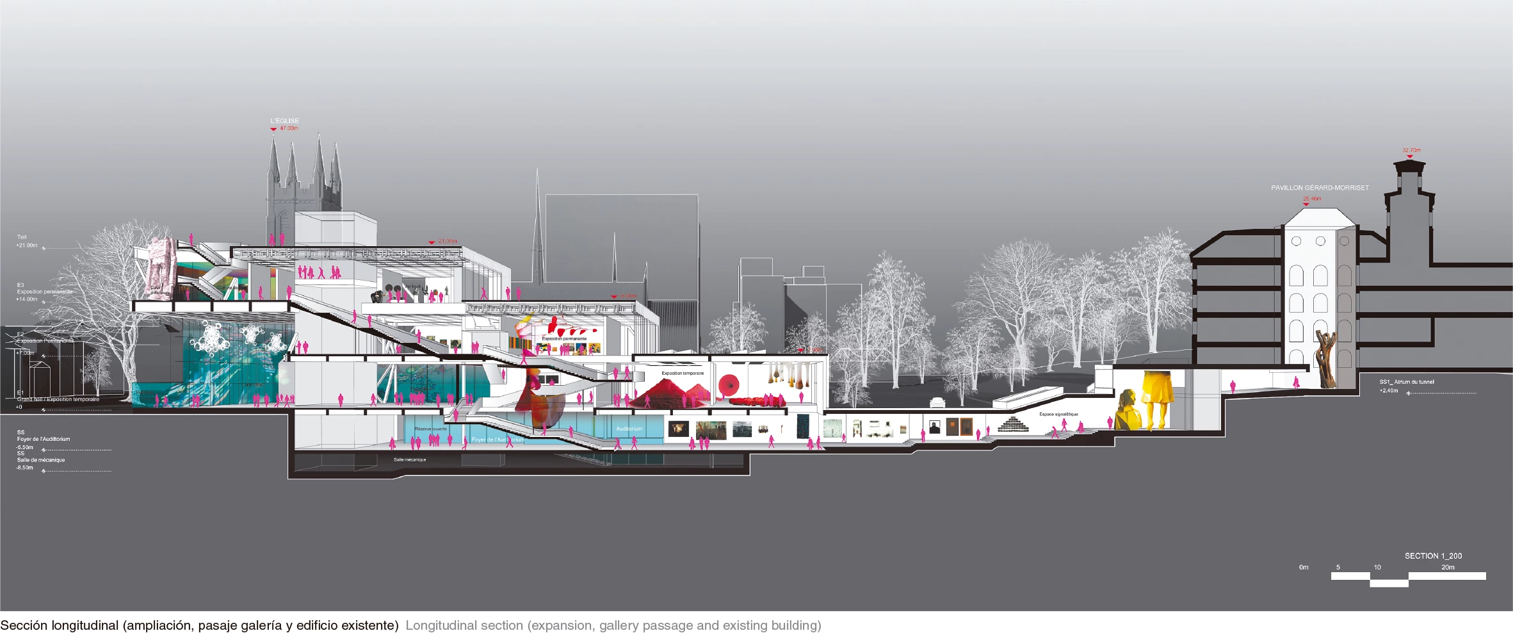
Client
Musée national des Beaux-Arts du Québec
Design Development
Partners-in-charge: Shohei Shigematsu; Rem Koolhaas. Associate-in-charge: Jason Long. Team: Patrick Hobgood, Ceren Bingol, Luke Willis, Rami Abou-Khalil, Richard Sharam, Tsuyoshi Nakamoto, Sara Ines Ruas, Ted Lin, Markus von Dellingshausen, Andy Westner, with: Sue Lettieri, Michael Jefferson, Mathieu Lemieux Blanchard, Martin Raub, Demar Jones, Cass Nakashima, Rachel Robinson
Collaborators
Associate architect: Provencher Roy + Associés Architectes (Montreal). Structural engineering: SNC-Lavalin Inc / BPR.
Mechanical engineering: BPA / Teknika HBA. Lighting: Buro Happold. Vertical transport: Exim. Code: Technorm Inc. Cost control: CHP Inc. Auditorium: Trizart alliance. Acoustics: Legault & Davidson. Envelope: FRONT. Landscape: Fahey and Associates, CIMA+. Signage: Paprika. Kitchen: Julien Pelletier. Wind, snow and ice assessment: RWDI. Asbestos management: LVM. Hardware: Groupe Ingersoll Rand. Envelope: Patenaude-Trempe. Masonry restoration: Gilles Duchesneau + Atelier 21. Envelope structure: CPA Structural Glass Inc. Model: Radii inc. 3D surveying: Graph Synergie Inc.
Budget
€ 65 million
Program
12,000 m² museum expansion (contemporary exhibitions gallery: 1,500 m²; modern and contemporary collections gallery: 950 m²; design and Inuit Galleries: 550 m²)

